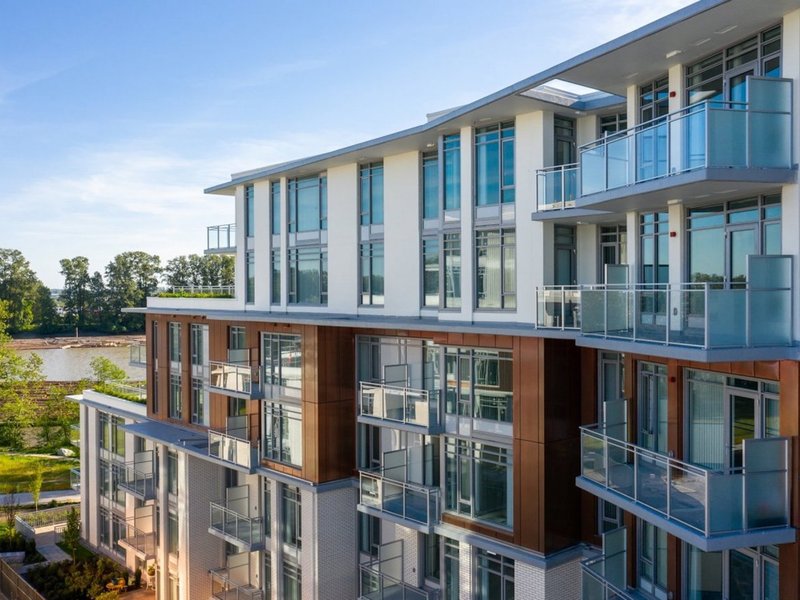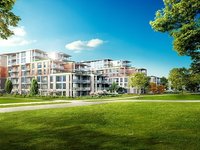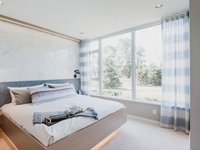Currents At Water's Edge - 3198 Riverwalk Ave
Vancouver, V5S 4N4
Direct Seller Listings – Exclusive to BC Condos and Homes
For Sale In Building & Complex
| Date | Address | Status | Bed | Bath | Price | FisherValue | Attributes | Sqft | DOM | Strata Fees | Tax | Listed By | ||||||||||||||||||||||||||||||||||||||||||||||||||||||||||||||||||||||||||||||||||||||||||||||
|---|---|---|---|---|---|---|---|---|---|---|---|---|---|---|---|---|---|---|---|---|---|---|---|---|---|---|---|---|---|---|---|---|---|---|---|---|---|---|---|---|---|---|---|---|---|---|---|---|---|---|---|---|---|---|---|---|---|---|---|---|---|---|---|---|---|---|---|---|---|---|---|---|---|---|---|---|---|---|---|---|---|---|---|---|---|---|---|---|---|---|---|---|---|---|---|---|---|---|---|---|---|---|---|---|---|---|
| 03/26/2025 | 401 3198 Riverwalk Ave | Active | 2 | 2 | $835,000 ($884/sqft) | Login to View | Login to View | 945 | 16 | $564 | $2,719 in 2024 | Claridge Real Estate Advisors Inc. | ||||||||||||||||||||||||||||||||||||||||||||||||||||||||||||||||||||||||||||||||||||||||||||||
| 09/19/2024 | 209 3198 Riverwalk Ave | Active | 2 | 2 | $859,000 ($921/sqft) | Login to View | Login to View | 933 | 204 | $534 | $2,665 in 2024 | RE/MAX City Realty | ||||||||||||||||||||||||||||||||||||||||||||||||||||||||||||||||||||||||||||||||||||||||||||||
| 04/15/2024 | 102 3198 Riverwalk Ave | Active | 2 | 2 | $1,168,000 ($1,047/sqft) | Login to View | Login to View | 1116 | 361 | $632 | $3,523 in 2023 | |||||||||||||||||||||||||||||||||||||||||||||||||||||||||||||||||||||||||||||||||||||||||||||||
| Avg: | $954,000 | 998 | 194 | |||||||||||||||||||||||||||||||||||||||||||||||||||||||||||||||||||||||||||||||||||||||||||||||||||||||
Sold History
| Date | Address | Bed | Bath | Asking Price | Sold Price | Sqft | $/Sqft | DOM | Strata Fees | Tax | Listed By | ||||||||||||||||||||||||||||||||||||||||||||||||||||||||||||||||||||||||||||||||||||||||||||||||
|---|---|---|---|---|---|---|---|---|---|---|---|---|---|---|---|---|---|---|---|---|---|---|---|---|---|---|---|---|---|---|---|---|---|---|---|---|---|---|---|---|---|---|---|---|---|---|---|---|---|---|---|---|---|---|---|---|---|---|---|---|---|---|---|---|---|---|---|---|---|---|---|---|---|---|---|---|---|---|---|---|---|---|---|---|---|---|---|---|---|---|---|---|---|---|---|---|---|---|---|---|---|---|---|---|---|---|---|
| 08/01/2024 | 103 3198 Riverwalk Ave | 1 | 1 | $668,600 ($977/sqft) | Login to View | 684 | Login to View | 17 | $393 | $2,330 in 2023 | 1NE Collective Realty Inc. | ||||||||||||||||||||||||||||||||||||||||||||||||||||||||||||||||||||||||||||||||||||||||||||||||
| Avg: | Login to View | 684 | Login to View | 17 | |||||||||||||||||||||||||||||||||||||||||||||||||||||||||||||||||||||||||||||||||||||||||||||||||||||||
Open House
| 401 3198 RIVERWALK AVENUE open for viewings on Sunday 13 April: 2:00 - 4:00PM |
Strata ByLaws
Pets Restrictions
| Pets Allowed: | 2 |
| Dogs Allowed: | Yes |
| Cats Allowed: | Yes |
Amenities

Building Information
| Building Name: | Currents At Water's Edge |
| Building Address: | 3198 Riverwalk Ave, Vancouver, V5S 4N4 |
| Levels: | 7 |
| Suites: | 141 |
| Status: | Completed |
| Built: | 2021 |
| Title To Land: | Freehold Strata |
| Building Type: | Strata Condos |
| Strata Plan: | EPS7633 |
| Subarea: | Killarney VE |
| Area: | Vancouver East |
| Board Name: | Real Estate Board Of Greater Vancouver |
| Management: | Awm Alliance Real Estate Group Ltd. |
| Management Phone: | 604-685-3227 |
| Units in Development: | 141 |
| Units in Strata: | 141 |
| Subcategories: | Strata Condos |
| Property Types: | Freehold Strata |
Building Contacts
| Official Website: | www.polyhomes.com/community/currents-waters-edge |
| Marketer: |
Polygon Realty Limited
phone: 604-877-1131 |
| Architect: |
Gbl Architects
phone: 6047361156 email: [email protected] |
| Developer: |
Polygon
phone: 604-877-1131 |
| Management: |
Awm Alliance Real Estate Group Ltd.
phone: 604-685-3227 email: [email protected] |
Construction Info
| Year Built: | 2021 |
| Levels: | 7 |
| Construction: | Concrete |
| Rain Screen: | Full |
| Roof: | Other |
| Foundation: | Concrete Perimeter |
| Exterior Finish: | Mixed |
Maintenance Fee Includes
| Caretaker |
| Garbage Pickup |
| Gardening |
| Gas |
| Hot Water |
| Management |
Features
an Impressive Arrival Meticulously Designed By Acclaimed Gbl Architects, The Waterfront Concrete Homes At Currents At Water’s Edge Feature A Modern West Coast Design With Distinctive Elements Including Copper Panels, Light-coloured Brick And Concrete, Silver Aluminum Window Walls, And A Timber And Steel Entryway Trellis — All Inspired By The Natural Setting And Marine Heritage Of This Remarkable Riverside Community |
| Street Fronting Homes Boast Articulated Entry Features With Metal And Brick Detailing |
| Step Through An Impressive Modern Entry Door Into A Lobby Beautifully Finished With Elements Of Natural Stone, Sustainable Wood And Copper Accents That Reflect Currents’ Coastal Aesthetic |
| Distinctive Suite Entry Plaques Identify Each Private Residence |
distinguished Interiors Rich Wood-style Laminate Flooring In Dining And Living Areas Sets The Tone For The Refined Design Throughout |
| Nine-foot Overheight Ceilings In Main Living Areas Create An Airy, Expansive Ambiance That Complements The Open Floorplans |
| Plush Cri Green Label Carpeting Puts Durable Comfort At Your Feet |
| Two Designer Colour Schemes To Choose From: Terra And Cielo |
| Vertical Blinds On Sliding Doors, And Horizontal Blinds On All Windows For Added Privacy |
| Windows Feature Low-e Glazing To Maximize Energy Efficiency |
| Enjoy Outdoor Living On A Generous Deck Or Patio. Select Water-facing Homes Feature Expansive Dual Sliding Patio Doors That Seamlessly Blend Indoor And Outdoor Living Spaces And Provide Stunning Views Of The Fraser River |
gourmet Kitchens Contemporary Square-edge Custom Cabinetry Elegantly Accented By Polished Chrome Pulls And Soft-close Hardware |
| Premium Engineered Stone Countertops And Stone Tile Backsplash Add A Luxurious Look And Feel |
| Special Cabinet Features Include A Pantry And Lazy Susan To Keep Everything Organized (some Homes) |
| Light Up Your Work Area With Contemporary Pot Lights And Under-cabinet Lighting |
| A Roll-out Recycling Bin Station Keeps Recyclables Organized And Tidy |
| Premium Stainless Steel Appliances: |
- 24” Dishwasher Seamlessly Integrated Into Custom Cabinetry |
| Polished Chrome Faucet By Grohe With Convenient Pull-out Vegetable Spray |
| Built-in Usb Electrical Outlet |
thoughtful Touches Conveniently Located Tv Outlets And Telephone Jacks In Main Living Spaces And Master Bedroom |
| All Media Wired To A Centrally Located Hub For All Your Highspeed Cable Needs |
| Gated Underground Resident And Visitor Parking |
| Stacking Washer And Dryer |
spa-inspired Bathrooms Relax And Refresh In The Well-appointed Ensuite Bathroom Featuring Engineered Stone Countertop, An Oversized Spa-style Shower With Glass Door, Rain Shower Head With Wand, And Integrated Bench Seating |
| Floating Cabinetry With Soft-close Polished Chrome Hardware And Under-cabinet Lighting |
| Designer-selected Imported Porcelain Tile Flooring |
| Polished Chrome Faucets For Bathtub And Shower |
| Vanity Mirror With Contemporary Lighting And A Convenient Medicine Cabinet |
peace Of Mind Well-lit Underground Parkade With Security Cameras And Emergency Buttons |
| Enterphones Outside Main Lobby For Security; Key Fob Access To Parkade And Common Areas |
| Heavy Deadbolt Lock And Door Viewer For Each Suite Entry |
| Ground Floor Homes Include Pre-installed Alarm Systems |
| Hard-wired Smoked Detectors And Sprinklers In All Homes And Common Areas |
| Enjoy The Added Service Provided By An Onsite Resident Manager |
| After-sales Care Provided By Polygon’s Dedicated Customer Service Team |
| Comprehensive Warranty Protection By Travelers Guarantee Company Of Canada, Including Coverage For: |
- Materials And Labour (two Years) currents And The Environment Currents Has Undertaken Initiatives Of The Leed Rating Gold Standard By Utilizing The Following Sustainable Materials And Building Practices: |
- All Paints Are Water Based, Low Voc, And Contain At Least 20% Recycled Content optional Extra Storage Lockers For Outdoor Gear (some Homes) |
special Amenities Residents-only Fitness Studio |
| Central Courtyard With Children’s Play Area, Seating Area And Garden Plots |
| Roof Top Terrace With Beautiful River View |
| Bike Storage |
| Meeting Room With Kitchen And Outdoor Space |
Description
Currents at Water's Edge - 3198 Riverwalk Avenue, Vancouver, BC V5S 4N4, Canada. Currents at Waters Edge, Polygons newest collection of 141 residences in two iconic mid-rise buildings. These waterfront homes are tailored to reflect the surrounding naturescape and to maximize vantage points. Crossroads are Southeast Marine Way and Kent Street in South Vancouver.
The neighbourhood is enhanced by a long list of amenities; riverfront parks, a pier and a boardwalk all just literally steps away. Enjoy the weekend farmers market where a vibrant community comes to life as friendly neighbours greet each other. Various retail services are also set to join the River District in 2018. And, with its central Lower Mainland location, Currents is just 10 minutes from Metropolis at Metrotown, 7 minutes from Richmond, and 20 minutes from downtown Vancouver.
Designed by renowned GBL Architects, the exteriors of Currents impress with clean lines, metal panels and a modern aesthetic. Inside, the 1, 2 and 3-bedroom residences are outfitted with brand name kitchen appliances, marble accents, spa-inspired ensuites and a sophisticated design flair. Many of the homes also feature generous terraces in addition to sun-filled living spaces, creating a unique oasis for outdoor living.
Other Buildings in Complex
| Name | Address | Active Listings |
|---|---|---|
| Currents at Water's Edge | 3188 Riverwalk Ave, Vancouver | 2 |
| Currents At Water's edge | 3202 Riverwalk Avenue | 0 |
Nearby Buildings
| Building Name | Address | Levels | Built | Link |
|---|---|---|---|---|
| Currents AT Water's Edge | 3202 Riverwalk Avenue, South Vancouver | 7 | 2020 | |
| R R | 3289 Riverwalk Avenue, Champlain Heights | 6 | 2017 | |
| Rhythm | 3281 Kent Ave, Champlain Heights | 11 | 2017 | |
| Avalon Park | 3699 Marine Way, Champlain Heights | 6 | 2019 | |
| Rhythm BY Polygon | 3281 Kent Ave North Avenue, Champlain Heights | 1 | 2017 | |
| Rhythm | 3263 Pierview Crescent, Champlain Heights | 5 | 2016 | |
| Rhythm BY Polygon | 3281 Kent Avenue, Champlain Heights | 1 | 2017 | |
| Quartet | 3350 Marine Way, Killarney VE | 18 | 2018 | |
| Southampton | 3038 Kent Ave South Ave, Fraserview VE | 3 | 1999 | |
| South Hampton | 0 Kent Ave, Fraserview VE | 3 | 1999 |
Disclaimer: Listing data is based in whole or in part on data generated by the Real Estate Board of Greater Vancouver and Fraser Valley Real Estate Board which assumes no responsibility for its accuracy. - The advertising on this website is provided on behalf of the BC Condos & Homes Team - Re/Max Crest Realty, 300 - 1195 W Broadway, Vancouver, BC






















































