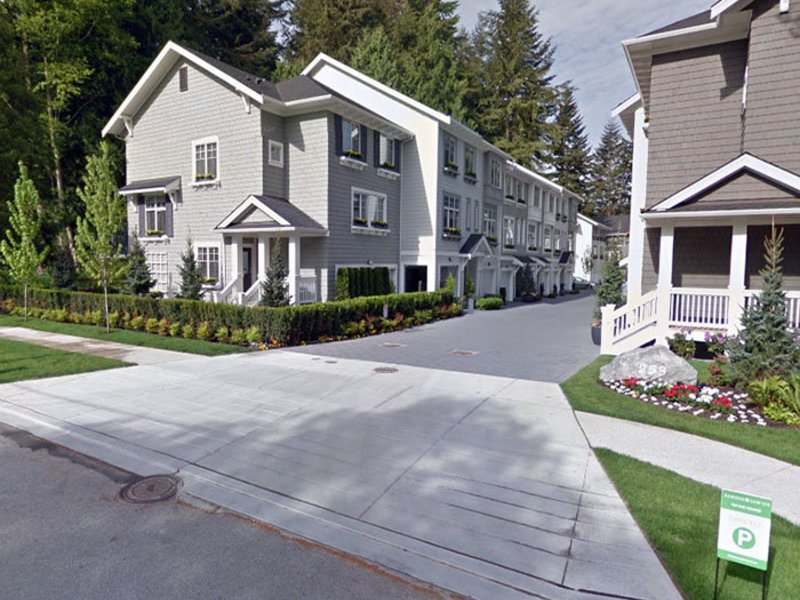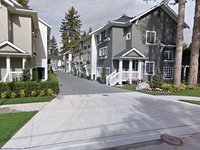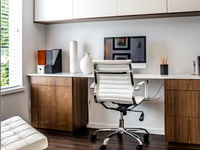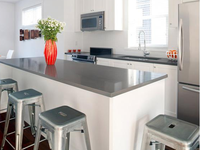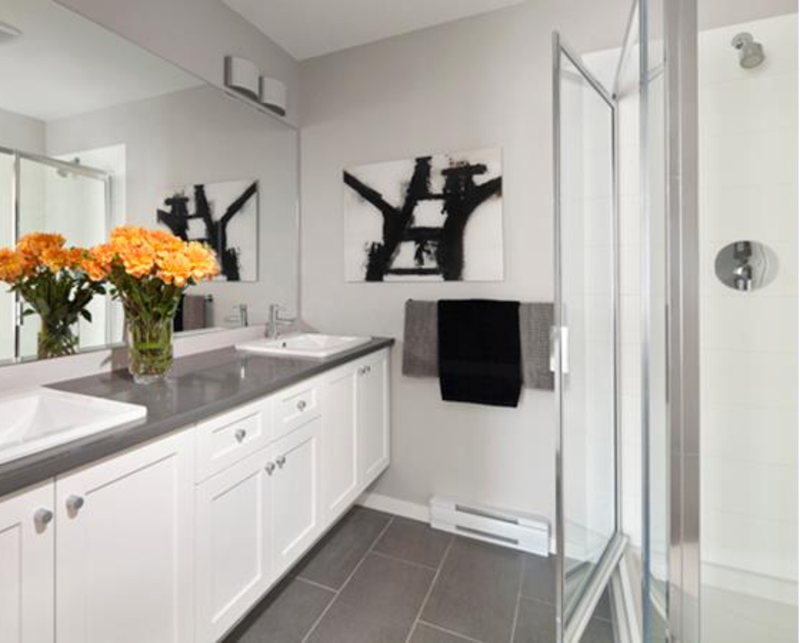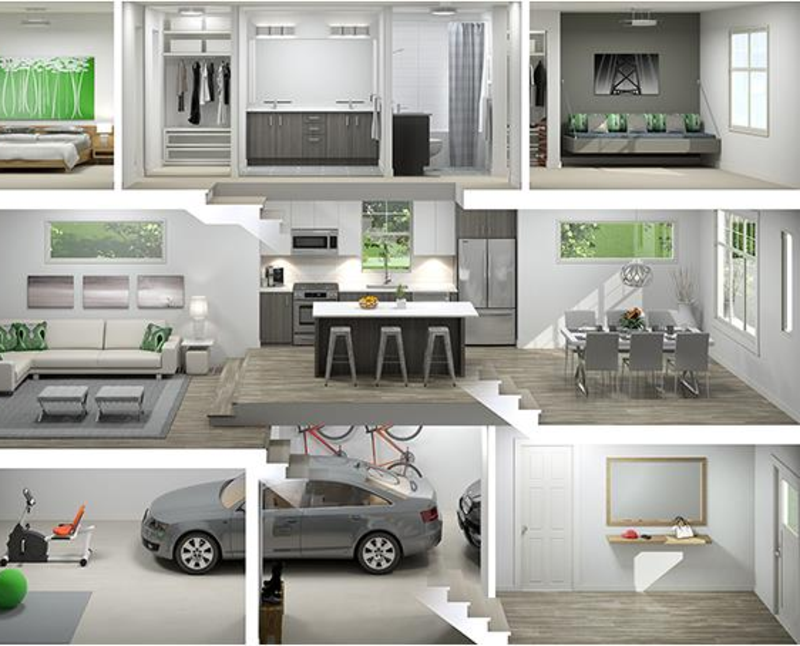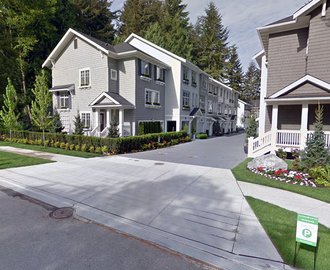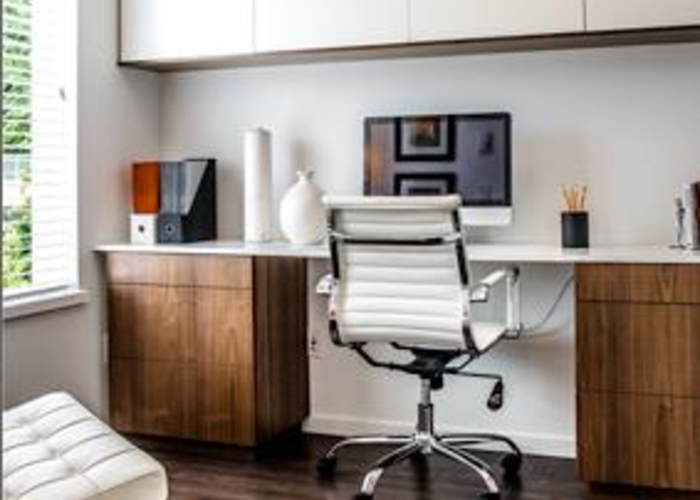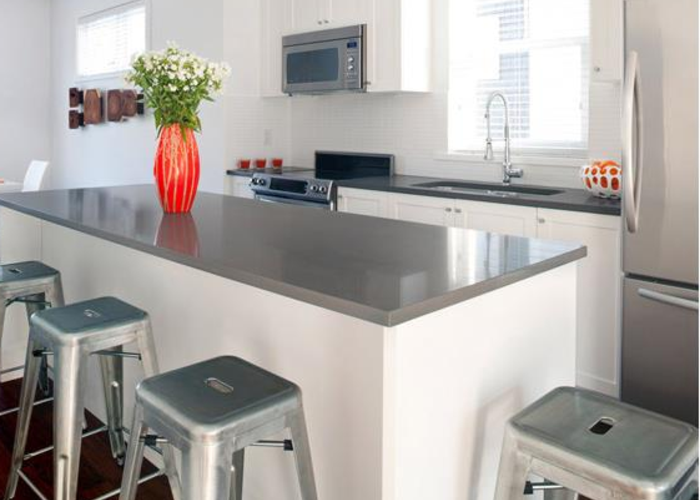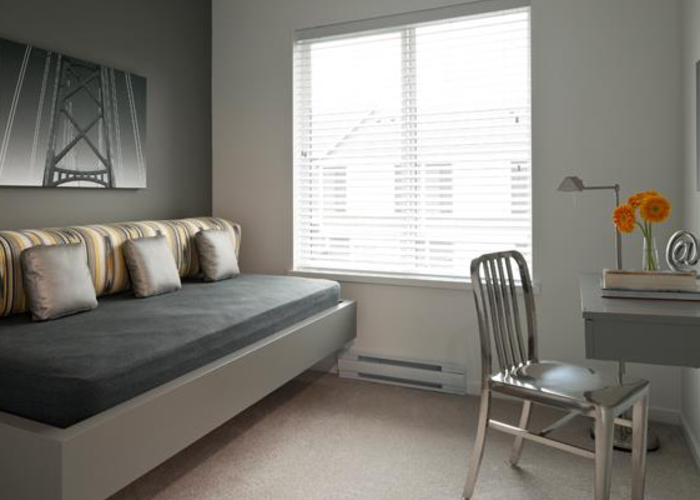Dawson & Sawyer On The Course - 253 171 Street
Surrey, V3Z 9P4
Direct Seller Listings – Exclusive to BC Condos and Homes
Sold History
| Date | Address | Bed | Bath | Asking Price | Sold Price | Sqft | $/Sqft | DOM | Strata Fees | Tax | Listed By | ||||||||||||||||||||||||||||||||||||||||||||||||||||||||||||||||||||||||||||||||||||||||||||||||
|---|---|---|---|---|---|---|---|---|---|---|---|---|---|---|---|---|---|---|---|---|---|---|---|---|---|---|---|---|---|---|---|---|---|---|---|---|---|---|---|---|---|---|---|---|---|---|---|---|---|---|---|---|---|---|---|---|---|---|---|---|---|---|---|---|---|---|---|---|---|---|---|---|---|---|---|---|---|---|---|---|---|---|---|---|---|---|---|---|---|---|---|---|---|---|---|---|---|---|---|---|---|---|---|---|---|---|---|
| 09/30/2024 | 6 253 171 Street | 2 | 3 | $789,000 ($613/sqft) | Login to View | 1288 | Login to View | 5 | $349 | $3,109 in 2024 | |||||||||||||||||||||||||||||||||||||||||||||||||||||||||||||||||||||||||||||||||||||||||||||||||
| Avg: | Login to View | 1288 | Login to View | 5 | |||||||||||||||||||||||||||||||||||||||||||||||||||||||||||||||||||||||||||||||||||||||||||||||||||||||
Strata ByLaws
Pets Restrictions
| Pets Allowed: | 2 |
| Dogs Allowed: | Yes |
| Cats Allowed: | Yes |
Amenities

Building Information
| Building Name: | On The Course 1 |
| Building Address: | 253 171 Street, Surrey, V3Z 9P4 |
| Levels: | 3 |
| Suites: | 26 |
| Status: | Completed |
| Built: | 2014 |
| Title To Land: | Freehold Strata |
| Building Type: | Strata Townhouses |
| Strata Plan: | EPS01624 |
| Subarea: | Pacific Douglas |
| Area: | South Surrey White Rock |
| Board Name: | Fraser Valley Real Estate Board |
| Management: | Hugh & Mckinnon Realty Ltd. |
| Management Phone: | 604-531-1909 |
| Units in Development: | 26 |
| Units in Strata: | 26 |
| Subcategories: | Strata Townhouses |
| Property Types: | Freehold Strata |
Building Contacts
| Official Website: | dawsonsawyer.ca/townhome/on-the-course/ |
| Developer: |
Dawson + Sawyer
phone: 604-535-9633 email: [email protected] |
| Management: |
Hugh & Mckinnon Realty Ltd.
phone: 604-531-1909 email: [email protected] |
Construction Info
| Year Built: | 2014 |
| Levels: | 3 |
| Construction: | Frame - Wood |
| Rain Screen: | Full |
| Roof: | Asphalt |
| Foundation: | Concrete Perimeter |
| Exterior Finish: | Mixed |
Maintenance Fee Includes
| Garbage Pickup |
| Gardening |
| Management |
| Snow Removal |
Features
kitchen Standard Stone Countertops, Stain And Scratch Resistant Quartz |
| Under Cabinet Lighting And A High-arc Faucet |
| Over 75 Sq.ft. Of Counter Space, |
| 36” Kitchenaid Or Samsung Cabinet Depth Refrigerator And A Massive Pantry, Kitchenaud Gas Range, Kitchenaid Microwave And Hood Fan |
| Two-tone Flat-panel Or Shaker Cabinetry With Soft Close |
| Ceramic Tile Backsplash |
| Under Mount Stainlses Steel Double Bowl Sink |
| Over Sized Windows With Flower Boxes |
living The Main Living Level Features Laminate Wood Flooring Throughout And Spacious Over-height Ceilings |
bathroom Deep Soaker Tubs And Oversized Showers With Ceramic Tile |
| Double His/her Sinks In Master |
| Floating Vanity |
Description
On The Course 1 - 253 171 Street, South Surrey White Rock, BC V3Z 9P4, Canada. Strata plan number EPS01624. Crossroads are 4 Avenue and 0 Avenue. This development features 26, 3-level townhomes. Completed in 2014. Maintenance fees includes garbage pickup, gardening, management, and snow removal.
Steps away from Peace Portal Golf Club. Nearby parks include The Glades, Peace Arch Park, and Dufferin Park. Schools nearby are Cindrich elementaryHall's Prairie Elementary School and South Meridian Elementary. The closest grocery stores/supermarkets are Red Rooster Food Store and Howes Market. Short drive to Canada-United States Border and Pacific Border RV Park.
Other Buildings in Complex
| Name | Address | Active Listings |
|---|---|---|
| On The Course 1 | 253 171 Street, South Surrey White Rock | 0 |
Disclaimer: Listing data is based in whole or in part on data generated by the Real Estate Board of Greater Vancouver and Fraser Valley Real Estate Board which assumes no responsibility for its accuracy. - The advertising on this website is provided on behalf of the BC Condos & Homes Team - Re/Max Crest Realty, 300 - 1195 W Broadway, Vancouver, BC
