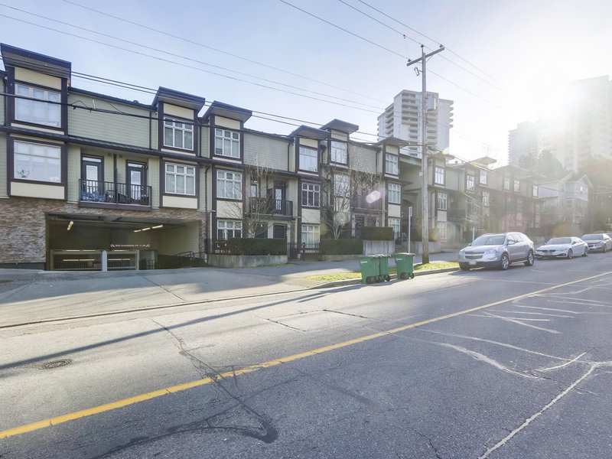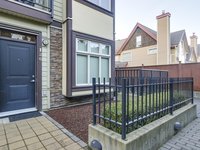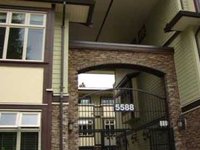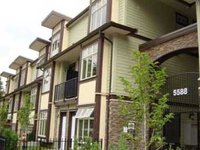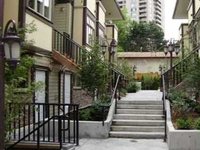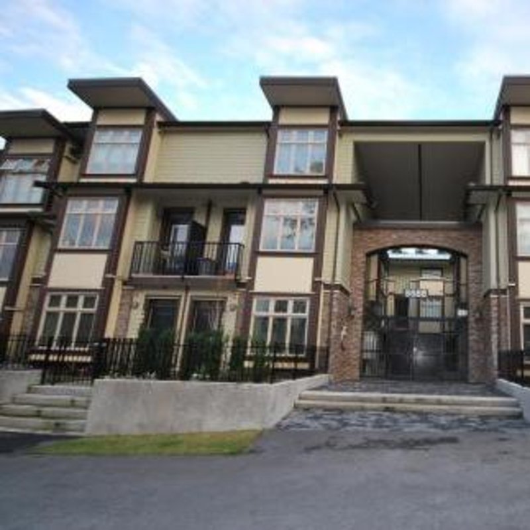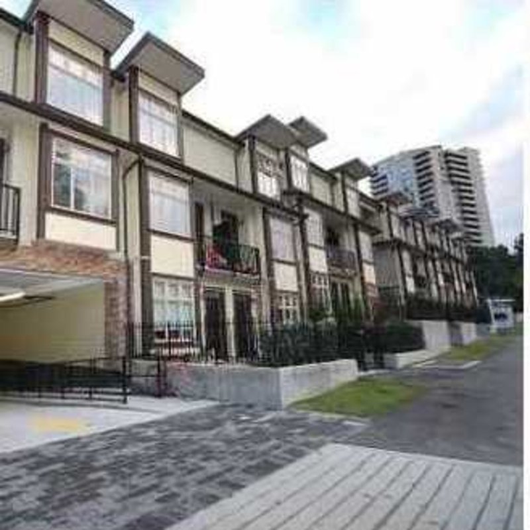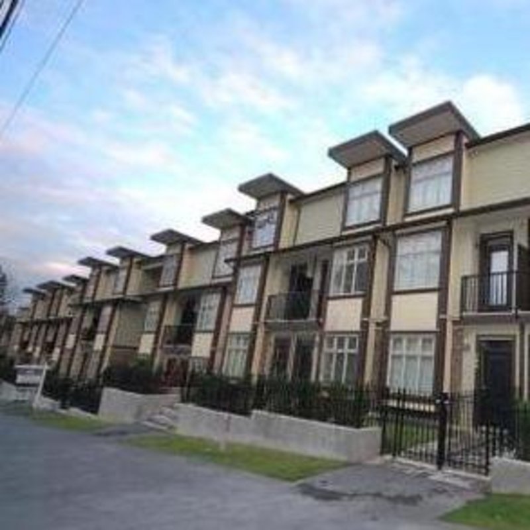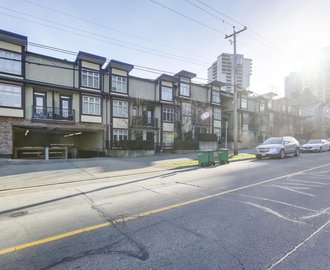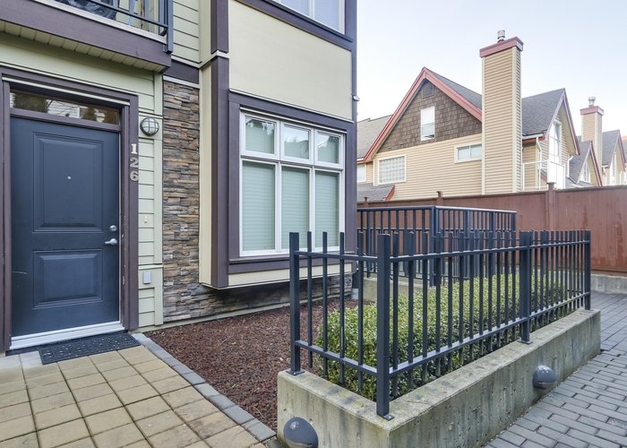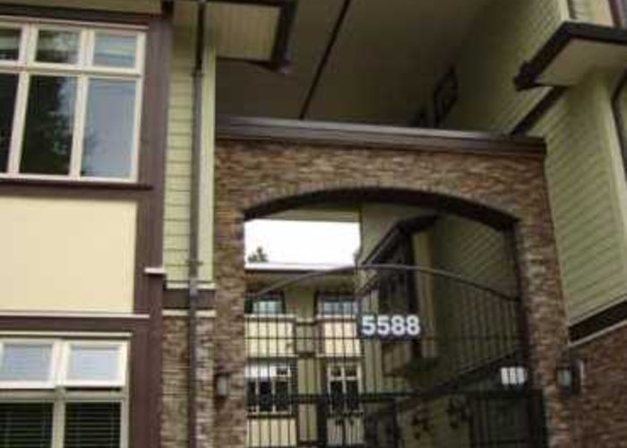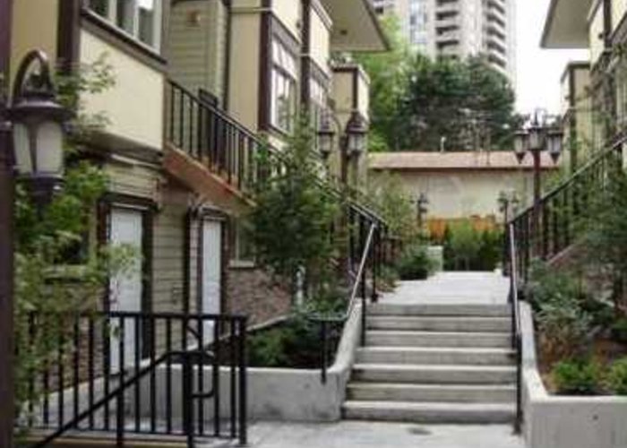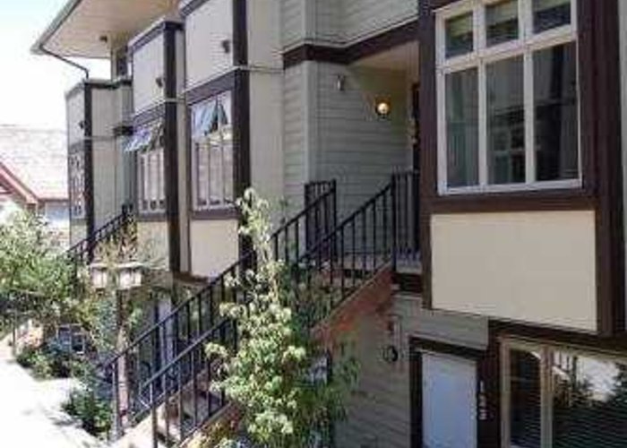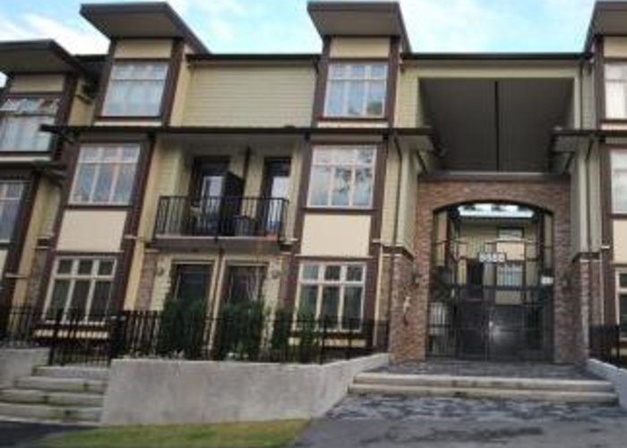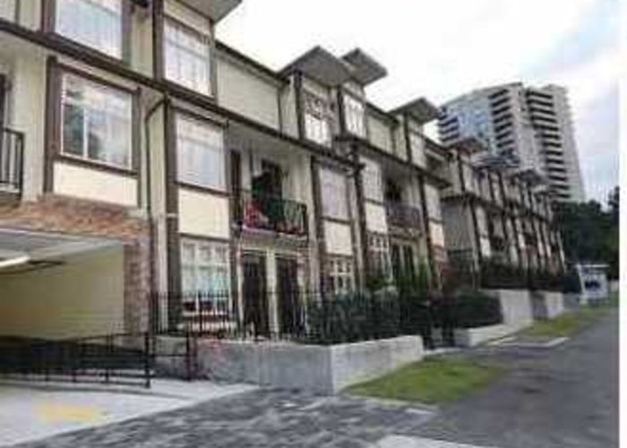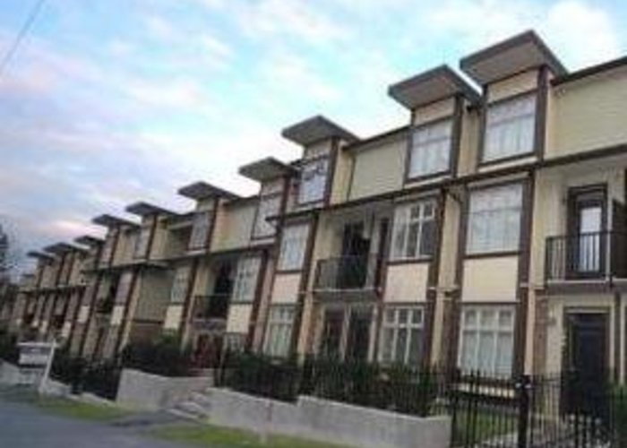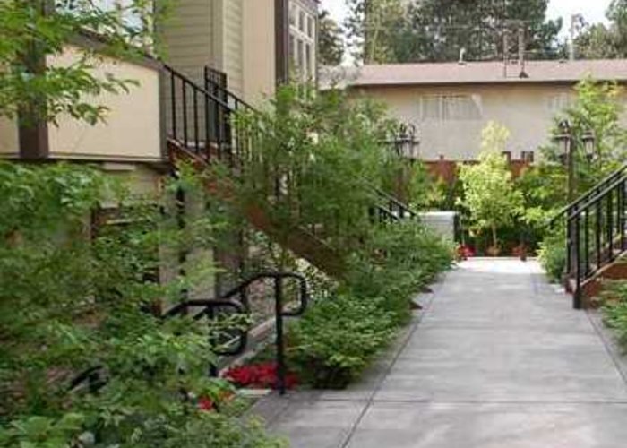Decorus - 5588 Patterson Ave
Burnaby, V5H 2M5
Direct Seller Listings – Exclusive to BC Condos and Homes
Sold History
| Date | Address | Bed | Bath | Asking Price | Sold Price | Sqft | $/Sqft | DOM | Strata Fees | Tax | Listed By | ||||||||||||||||||||||||||||||||||||||||||||||||||||||||||||||||||||||||||||||||||||||||||||||||
|---|---|---|---|---|---|---|---|---|---|---|---|---|---|---|---|---|---|---|---|---|---|---|---|---|---|---|---|---|---|---|---|---|---|---|---|---|---|---|---|---|---|---|---|---|---|---|---|---|---|---|---|---|---|---|---|---|---|---|---|---|---|---|---|---|---|---|---|---|---|---|---|---|---|---|---|---|---|---|---|---|---|---|---|---|---|---|---|---|---|---|---|---|---|---|---|---|---|---|---|---|---|---|---|---|---|---|---|
| 09/07/2024 | 101 5588 Patterson Ave | 1 | 1 | $535,000 ($845/sqft) | Login to View | 633 | Login to View | 5 | $215 | $1,589 in 2023 | RE/MAX Sabre Realty Group | ||||||||||||||||||||||||||||||||||||||||||||||||||||||||||||||||||||||||||||||||||||||||||||||||
| 06/06/2024 | 105 5588 Patterson Ave | 1 | 1 | $598,000 ($979/sqft) | Login to View | 611 | Login to View | 74 | $204 | $1,537 in 2023 | |||||||||||||||||||||||||||||||||||||||||||||||||||||||||||||||||||||||||||||||||||||||||||||||||
| Avg: | Login to View | 622 | Login to View | 40 | |||||||||||||||||||||||||||||||||||||||||||||||||||||||||||||||||||||||||||||||||||||||||||||||||||||||
Pets Restrictions
| Dogs Allowed: | Yes |
| Cats Allowed: | Yes |
Amenities

Building Information
| Building Name: | Decorus |
| Building Address: | 5588 Patterson Ave, Burnaby, V5H 2M5 |
| Levels: | 3 |
| Suites: | 48 |
| Status: | Completed |
| Built: | 2009 |
| Title To Land: | Freehold Strata |
| Building Type: | Strata |
| Strata Plan: | BCS3355 |
| Subarea: | Central Park BS |
| Area: | Burnaby South |
| Board Name: | Real Estate Board Of Greater Vancouver |
| Management: | Siegle Properties B.c. Ltd. |
| Management Phone: | 604-207-2000 |
| Units in Development: | 48 |
| Units in Strata: | 48 |
| Subcategories: | Strata |
| Property Types: | Freehold Strata |
Building Contacts
| Developer: | Patterson Development |
| Management: |
Siegle Properties B.c. Ltd.
phone: 604-207-2000 email: [email protected] |
Construction Info
| Year Built: | 2009 |
| Levels: | 3 |
| Construction: | Frame - Wood |
| Rain Screen: | Full |
| Roof: | Metal |
| Foundation: | Concrete Perimeter |
| Exterior Finish: | Mixed |
Maintenance Fee Includes
| Garbage Pickup |
| Gardening |
| Management |
Features
| Open, Contemporary 9 Foot Ceiling Living Spaces |
| Electric Fireplace |
| In-suite Laundry |
| French Door Leading To Ground Level Patio |
| Fire Suppression Sprinkler System |
| Yaletown Inspired Row House Architecture |
| Ledgestone Facades With Front Doors On The Street Or Courtyard |
| Intimate Courtyard With Paver Pathways |
| Durable Hardiplank Fiber-cement Siding |
| Gated Entryways With Ornamental Lights |
| Rich Landscaping Features With Watering Sprinkler System |
| Secure Underground Parkade |
| Long Life Metal Roofing System |
Description
Decorus - 5588 Patterson Avenue, Burnaby, BC V5H 0A7, BCS3355. Located on Patterson Avenue and Sardis Street in the popular Central Park BS subarea of Burnaby South - a vibrant urban community filled with local amenities, entertainment venues, recreational facilities, schools, shopping and restaurants within a short distance. Decorus is also close to theatres, local golf courses, libraries and numerous parks for outdoor enjoyment. The notable landmarks around Decorus include Pitch and Putt Golf Course and South Burnaby Lawn Bowling Club, Michael J Fox Theatre, SilverCity Metropolis Cinemas, Metropolis at Metrotown and Burnaby Central Park. Direct access to the Kingsway and other major routes allows for an easy commute to surrounding destinations including Vancouver, Richmond and New Westminster. Decorus is close to Inman Elementary, Chaffey-Burke Elementary and Moscrop Secondary Schools, Seeds Family Daycare, Old Orchard Shopping Centre, George McLean Park and a wide variety of restaurants including Minoas Greek Taverna, Eternity Club, Pizza Hut, Curry King Cafe, Ramies Greek, Nando's and many others. Decorus is a three level townhome complex built in 2009 by Patterson Developmentthat consists of 48 units featuring open, contemporary 9 foot ceiling living spaces, in-suite laundry, electric fireplace, french door leading to ground level patio, fire suppression sprinkler system, Yaletown inspired row house architecture, Ledgestone facades with front doors on the street or courtyard. Complex also offers intimate courtyard with paver pathways, durable Hardiplank fiber-cement siding, gated entryways with ornamental lights, rich landscaping features with watering sprinkler system, secure underground parkade and long life metal roofing system. Maintenance fees include garbage pickup, gardening and management. Convenient location, onsite amenities.
Nearby Buildings
Disclaimer: Listing data is based in whole or in part on data generated by the Real Estate Board of Greater Vancouver and Fraser Valley Real Estate Board which assumes no responsibility for its accuracy. - The advertising on this website is provided on behalf of the BC Condos & Homes Team - Re/Max Crest Realty, 300 - 1195 W Broadway, Vancouver, BC
