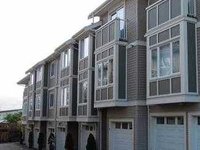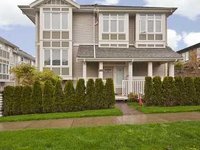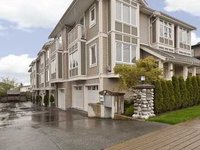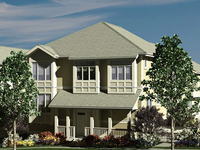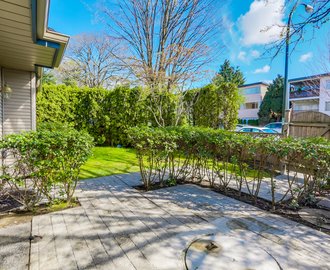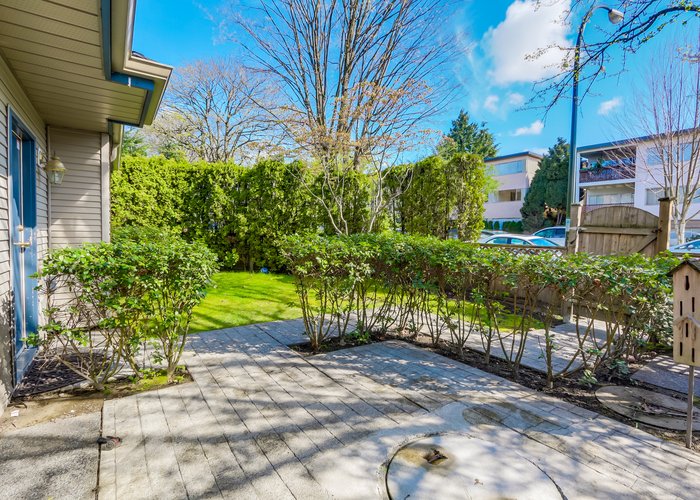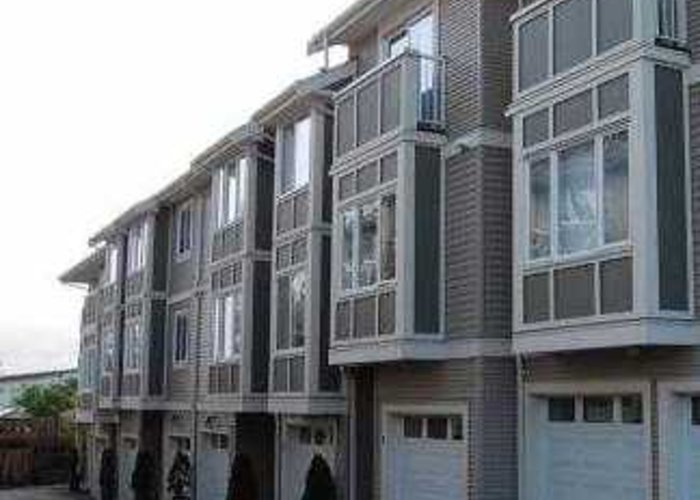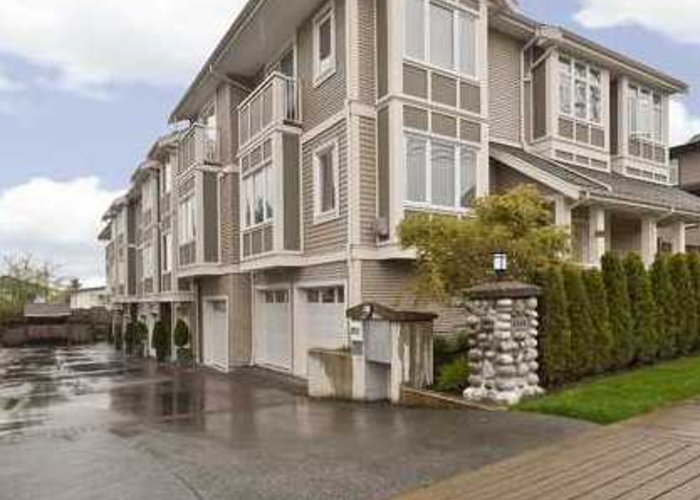Deer Lake Heights - 6498 Elgin Ave
Burnaby, V5H 4W7
Direct Seller Listings – Exclusive to BC Condos and Homes
Sold History
| Date | Address | Bed | Bath | Asking Price | Sold Price | Sqft | $/Sqft | DOM | Strata Fees | Tax | Listed By | ||||||||||||||||||||||||||||||||||||||||||||||||||||||||||||||||||||||||||||||||||||||||||||||||
|---|---|---|---|---|---|---|---|---|---|---|---|---|---|---|---|---|---|---|---|---|---|---|---|---|---|---|---|---|---|---|---|---|---|---|---|---|---|---|---|---|---|---|---|---|---|---|---|---|---|---|---|---|---|---|---|---|---|---|---|---|---|---|---|---|---|---|---|---|---|---|---|---|---|---|---|---|---|---|---|---|---|---|---|---|---|---|---|---|---|---|---|---|---|---|---|---|---|---|---|---|---|---|---|---|---|---|---|
| 06/24/2024 | 10 6498 Elgin Ave | 3 | 3 | $1,199,000 ($847/sqft) | Login to View | 1416 | Login to View | 6 | $390 | $3,176 in 2023 | |||||||||||||||||||||||||||||||||||||||||||||||||||||||||||||||||||||||||||||||||||||||||||||||||
| Avg: | Login to View | 1416 | Login to View | 6 | |||||||||||||||||||||||||||||||||||||||||||||||||||||||||||||||||||||||||||||||||||||||||||||||||||||||
Strata ByLaws
Amenities

Building Information
| Building Name: | Deer Lake Heights |
| Building Address: | 6498 Elgin Ave, Burnaby, V5H 4W7 |
| Levels: | 3 |
| Suites: | 15 |
| Status: | Completed |
| Built: | 2007 |
| Title To Land: | Freehold Strata |
| Building Type: | Strata |
| Strata Plan: | BCS2289 |
| Subarea: | Forest Glen BS |
| Area: | Burnaby South |
| Board Name: | Real Estate Board Of Greater Vancouver |
| Units in Development: | 15 |
| Units in Strata: | 15 |
| Subcategories: | Strata |
| Property Types: | Freehold Strata |
Building Contacts
| Architect: |
Hywel Jones Architect
phone: 604 733 1599 |
| Developer: |
Springbank Development Corp.
phone: 604-687-2600 |
Construction Info
| Year Built: | 2007 |
| Levels: | 3 |
| Construction: | Frame - Wood |
| Rain Screen: | Full |
| Roof: | Asphalt |
| Foundation: | Concrete Perimeter |
| Exterior Finish: | Mixed |
Maintenance Fee Includes
| Garbage Pickup |
| Gardening |
| Management |
Features
| Attached Garage |
| Sundeck |
| Balcony |
| Granite Countertops |
| Mountain Views |
Description
Deer Lake Heights - 6498 Elgin Ave, Burnaby, BC V5H 4W7, Canada. Strata plan number BCS2289. Crossroads are Kingsway and Irving Street. Deer Lake Heights features 15, 3-stories townhouse. Completed in 2007. Developed by Springbank Development Corporation. Architecture by Hywel Jones Architect. this community features 2 and 3 bedroom townhomes with attached garages. Many of these homes have stunning mountain views and in keeping with the prestige of this neighbourhood, have been crafted using the finest materials. Maintenance fees includes Gardening, Garbage Pickup, and Management.
Nearby parks include Kisbey Park, Bonsor Park and MacPherson Park. Nearby schools include St. Francis de Sales Elementary School and Academy Of Learning College - Burnaby Campus. The closest grocery stores are Assi Supermarket, Wholesale Club and Yundo Food. Nearby coffee shops include 7-Eleven, Camellia Tea & Coffee and Starbucks. There are 43 restaurants within a 15 minute walk including 508 Bistro, Hang Ahri Galbi Potters Garden Restaurant and Denny's.
Nearby Buildings
| Building Name | Address | Levels | Built | Link |
|---|---|---|---|---|
| Gobin's Grove | 6481 Elgin Ave, Forest Glen BS | 2 | 2006 | |
| Deer Lake Walk | 6538 Elgin Ave, Forest Glen BS | 3 | 2008 | |
| Deerlake Breeze | 6588 Elgin Ave, Forest Glen BS | 3 | 2010 | |
| Deer Lake Breeze | 6588 Elgin Ave, Forest Glen BS | 3 | 2010 | |
| Oakwood | 6539 Elgin Ave, Forest Glen BS | 2 | 2003 | |
| Oakwood | 6508 Denbigh Ave, Forest Glen BS | 4 | 2004 | |
| Oakwood | 6528 Denbigh Ave, Forest Glen BS | 3 | 2004 | |
| Oakterra | 5211 Grimmer Street, Metrotown | 4 | 2009 | |
| Phoenix | 5388 Grimmer Street, Metrotown | 4 | 0000 | |
| Phoenix | 5388 Grimmer Street, Metrotown | 4 | 2011 | |
| Metro 2 | 5352 Grimmer Street, Metrotown | 4 | 2014 | |
| Metro II | 5288 Grimmer Street, Metrotown | 1 | 2015 |
Disclaimer: Listing data is based in whole or in part on data generated by the Real Estate Board of Greater Vancouver and Fraser Valley Real Estate Board which assumes no responsibility for its accuracy. - The advertising on this website is provided on behalf of the BC Condos & Homes Team - Re/Max Crest Realty, 300 - 1195 W Broadway, Vancouver, BC

