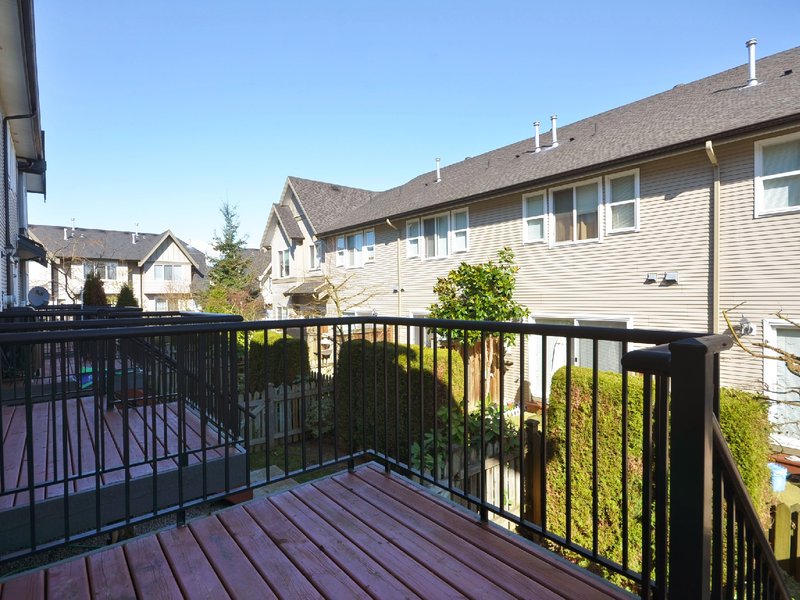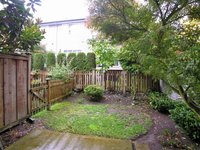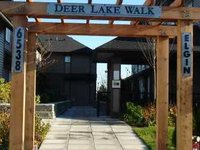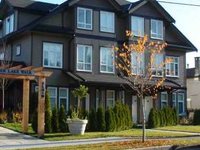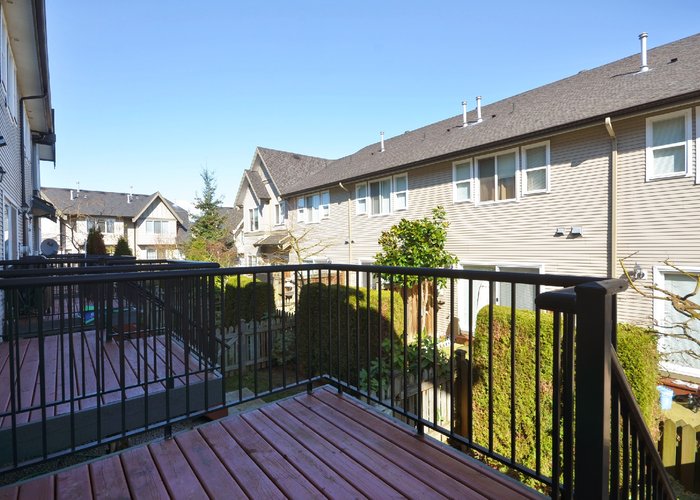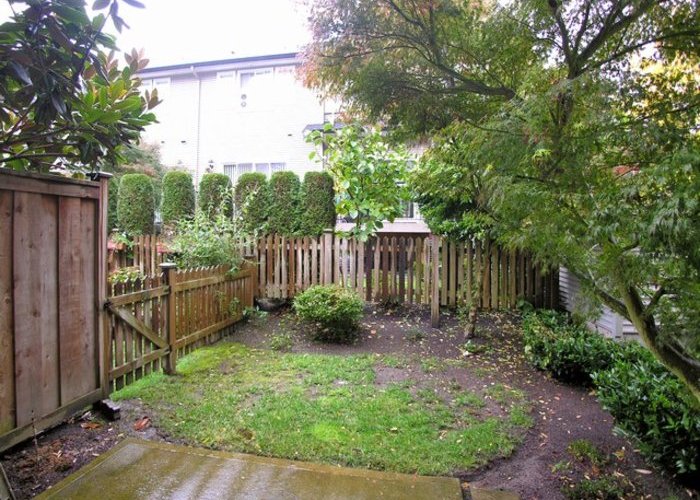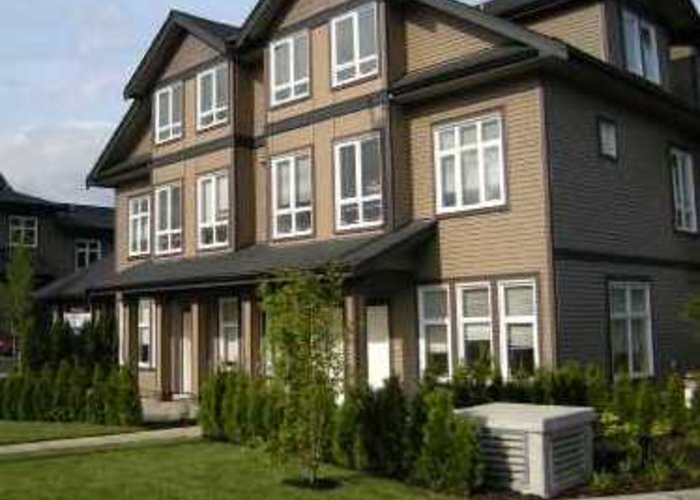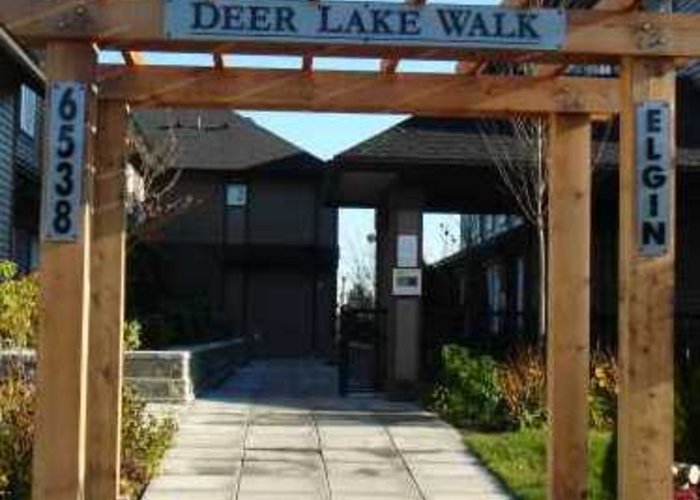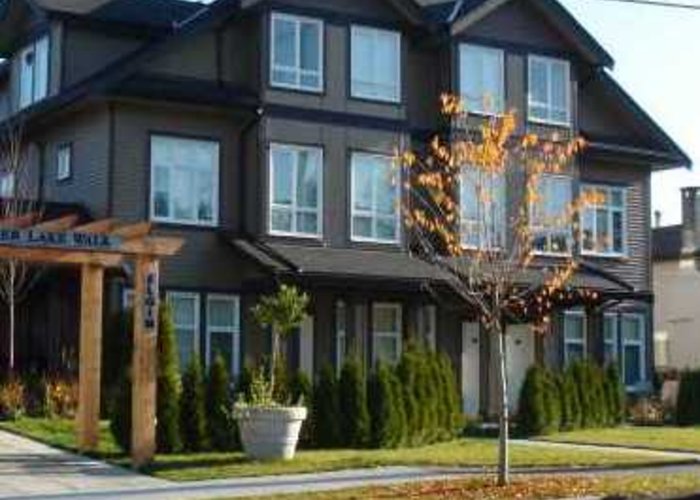Deer Lake Walk - 6538 Elgin Ave
Burnaby, V5H 3S6
Direct Seller Listings – Exclusive to BC Condos and Homes
Sold History
| Date | Address | Bed | Bath | Asking Price | Sold Price | Sqft | $/Sqft | DOM | Strata Fees | Tax | Listed By | ||||||||||||||||||||||||||||||||||||||||||||||||||||||||||||||||||||||||||||||||||||||||||||||||
|---|---|---|---|---|---|---|---|---|---|---|---|---|---|---|---|---|---|---|---|---|---|---|---|---|---|---|---|---|---|---|---|---|---|---|---|---|---|---|---|---|---|---|---|---|---|---|---|---|---|---|---|---|---|---|---|---|---|---|---|---|---|---|---|---|---|---|---|---|---|---|---|---|---|---|---|---|---|---|---|---|---|---|---|---|---|---|---|---|---|---|---|---|---|---|---|---|---|---|---|---|---|---|---|---|---|---|---|
| 10/07/2024 | 9 6538 Elgin Ave | 2 | 2 | $799,999 ($722/sqft) | Login to View | 1108 | Login to View | 13 | $394 | $1,523 in 2024 | RE/MAX City Realty | ||||||||||||||||||||||||||||||||||||||||||||||||||||||||||||||||||||||||||||||||||||||||||||||||
| Avg: | Login to View | 1108 | Login to View | 13 | |||||||||||||||||||||||||||||||||||||||||||||||||||||||||||||||||||||||||||||||||||||||||||||||||||||||
Strata ByLaws
Pets Restrictions
| Pets Allowed: | 1 |
| Dogs Allowed: | Yes |
| Cats Allowed: | Yes |

Building Information
| Building Name: | Deer Lake Walk |
| Building Address: | 6538 Elgin Ave, Burnaby, V5H 3S6 |
| Levels: | 3 |
| Suites: | 30 |
| Status: | Completed |
| Built: | 2008 |
| Title To Land: | Freehold Strata |
| Building Type: | Strata |
| Strata Plan: | BCS2955 |
| Subarea: | Forest Glen BS |
| Area: | Burnaby South |
| Board Name: | Real Estate Board Of Greater Vancouver |
| Units in Development: | 30 |
| Units in Strata: | 30 |
| Subcategories: | Strata |
| Property Types: | Freehold Strata |
Building Contacts
| Architect: |
Hywel Jones Architect
phone: 604 733 1599 |
| Developer: |
Dcm Projects Ltd
phone: 604-777-2888 email: [email protected] |
Construction Info
| Year Built: | 2008 |
| Levels: | 3 |
| Construction: | Frame - Wood |
| Rain Screen: | Full |
| Roof: | Asphalt |
| Foundation: | Concrete Perimeter |
| Exterior Finish: | Mixed |
Maintenance Fee Includes
| Garbage Pickup |
| Gardening |
| Management |
Features
| Garden |
| Granite Countertops |
| Stainless Steel Appliances |
| Maple Cabinets |
| 10' Ceilings |
| Private Patio |
| Undeground Secured Parking |
Description
Deer Lake Walk - 6538 Elgin Ave, Burnaby, BC V5H 3S5, BCS2955 - located in Forest Glen area of Burnaby South. Take a short walk to Metrotown Shopping, Crystal Mall, T & T, Bonsor Recreation Centre. This development is close to bus transit and 10 minutes to Royal Oak Skytrain. Walking Distance to Ecole Marlborough French Immersion, Windsor Elementary, Burnaby South Secondary and BCIT. The Deer Lake Walk was built in 2008 by DCM Projects Ltd. This exclusive and intimate 15 unit townhome complex was designed by Hywel Jones Architects and features some of the best details in construction and design. The complex has frame-wood construction, two levels, full rain screen and balance of 5-10 Year Home Warranty. The maintenance fee includes garbage pickup, gardening and management. One pet is allowed. Rentals are permitted. Most homes feature 2 or 3 bedrooms, 2 bathrooms, granite countertops, hardwood flooring, stainless appliances, maple cabinets, 10' ceilings, private patio and two undeground secured parking.
Crossroads are Kingsway and Oakland St
Nearby Buildings
| Building Name | Address | Levels | Built | Link |
|---|---|---|---|---|
| Gobin's Grove | 6481 Elgin Ave, Forest Glen BS | 2 | 2006 | |
| Deer Lake Heights | 6498 Elgin Ave, Forest Glen BS | 3 | 2007 | |
| Deerlake Breeze | 6588 Elgin Ave, Forest Glen BS | 3 | 2010 | |
| Deer Lake Breeze | 6588 Elgin Ave, Forest Glen BS | 3 | 2010 | |
| Oakwood | 6539 Elgin Ave, Forest Glen BS | 2 | 2003 | |
| Oakwood | 6508 Denbigh Ave, Forest Glen BS | 4 | 2004 | |
| Oakwood | 6528 Denbigh Ave, Forest Glen BS | 3 | 2004 | |
| Dufferin Eight Townhomes | 6688 Avenue, Upper Deer Lake | 3 | 2015 | |
| Oakterra | 5211 Grimmer Street, Metrotown | 4 | 2009 | |
| Phoenix | 5388 Grimmer Street, Metrotown | 4 | 0000 | |
| Phoenix | 5388 Grimmer Street, Metrotown | 4 | 2011 | |
| Metro 2 | 5352 Grimmer Street, Metrotown | 4 | 2014 | |
| Infinity | 5365 Lane Street, Metrotown | 4 | 2017 | |
| Metro II | 5288 Grimmer Street, Metrotown | 1 | 2015 |
Disclaimer: Listing data is based in whole or in part on data generated by the Real Estate Board of Greater Vancouver and Fraser Valley Real Estate Board which assumes no responsibility for its accuracy. - The advertising on this website is provided on behalf of the BC Condos & Homes Team - Re/Max Crest Realty, 300 - 1195 W Broadway, Vancouver, BC
