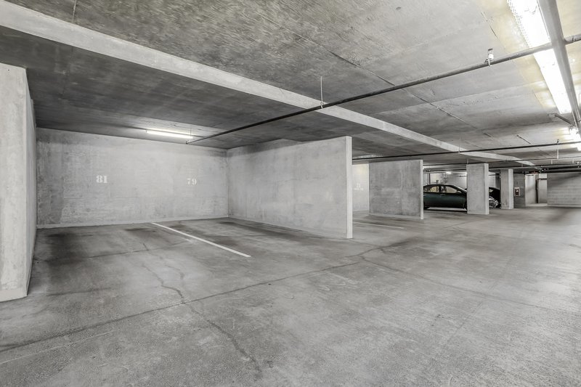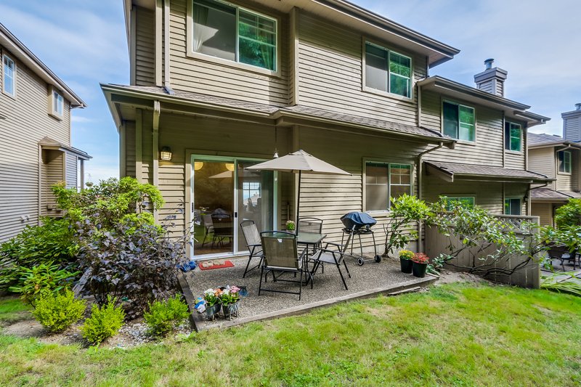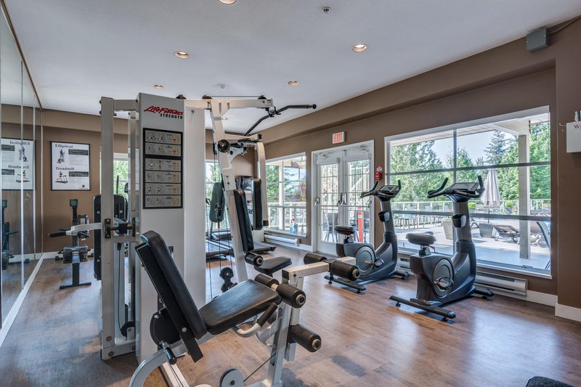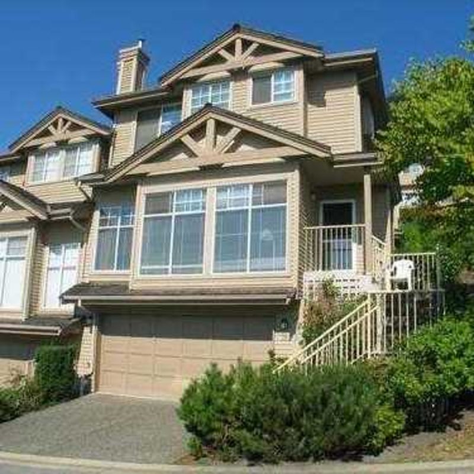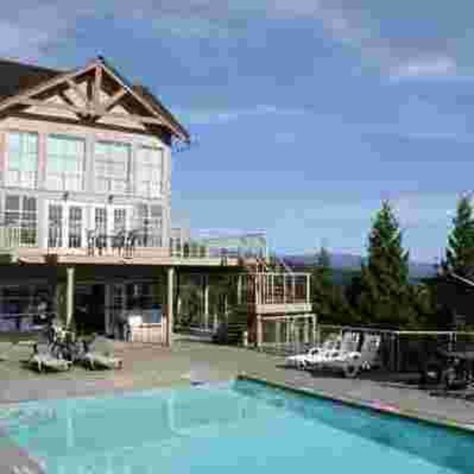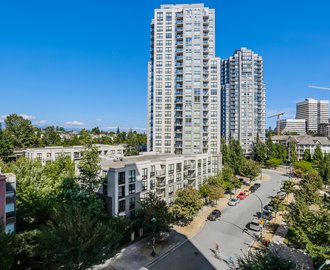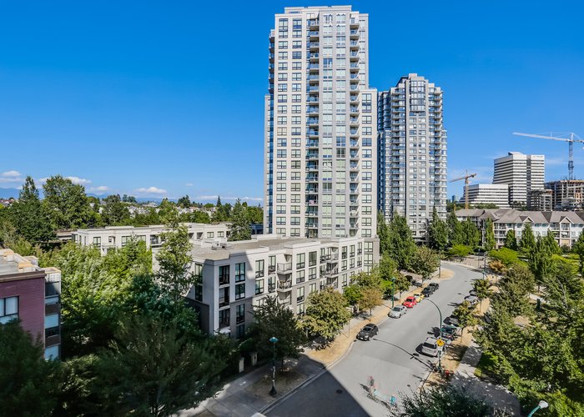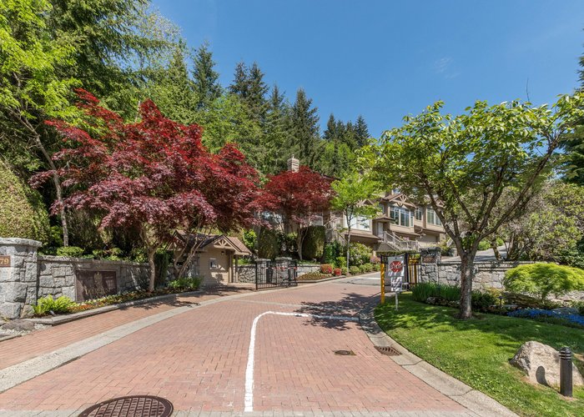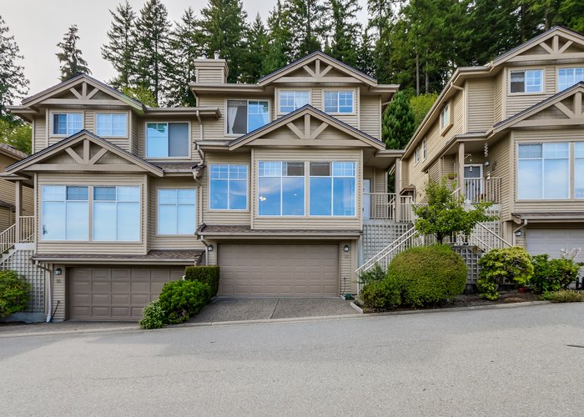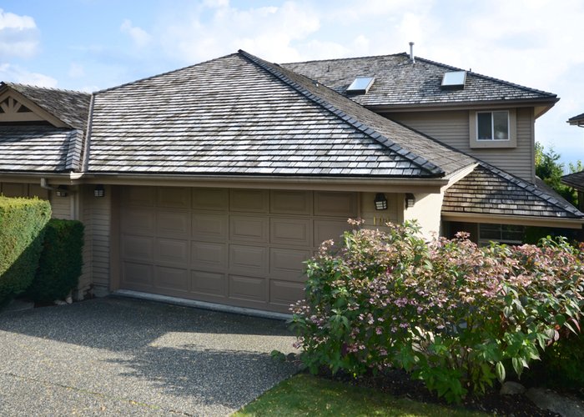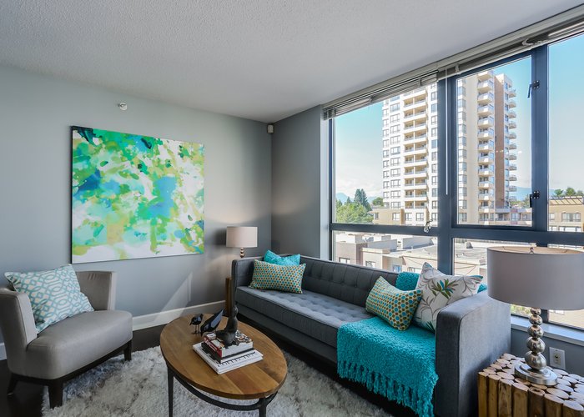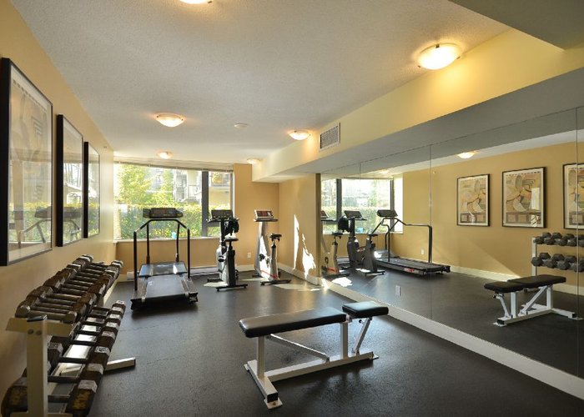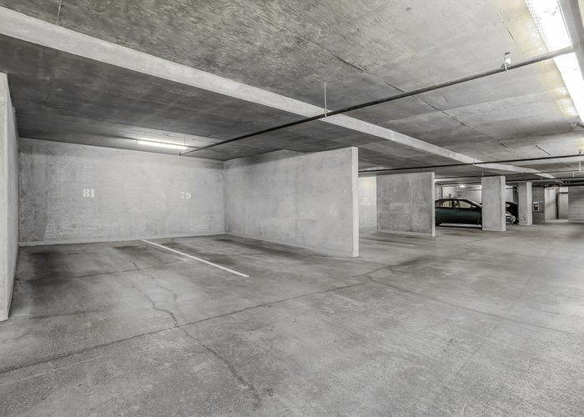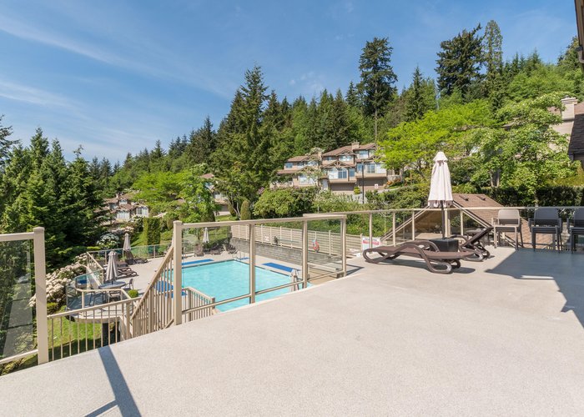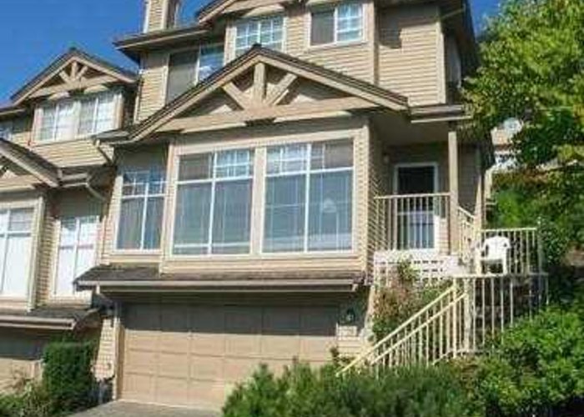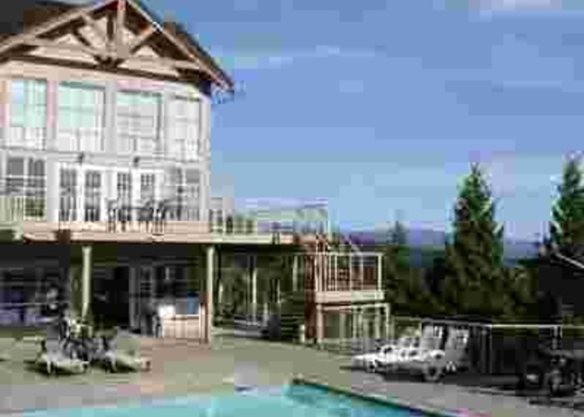Deercrest - 2979 Panorama Drive
Coquitlam, V3E 2W8
Direct Seller Listings – Exclusive to BC Condos and Homes
For Sale In Building & Complex
| Date | Address | Status | Bed | Bath | Price | FisherValue | Attributes | Sqft | DOM | Strata Fees | Tax | Listed By | ||||||||||||||||||||||||||||||||||||||||||||||||||||||||||||||||||||||||||||||||||||||||||||||
|---|---|---|---|---|---|---|---|---|---|---|---|---|---|---|---|---|---|---|---|---|---|---|---|---|---|---|---|---|---|---|---|---|---|---|---|---|---|---|---|---|---|---|---|---|---|---|---|---|---|---|---|---|---|---|---|---|---|---|---|---|---|---|---|---|---|---|---|---|---|---|---|---|---|---|---|---|---|---|---|---|---|---|---|---|---|---|---|---|---|---|---|---|---|---|---|---|---|---|---|---|---|---|---|---|---|---|
| 04/14/2025 | 149 2979 Panorama Drive | Active | 3 | 3 | $1,160,000 ($459/sqft) | Login to View | Login to View | 2525 | 2 | $528 | $4,345 in 2024 | Evergreen West Realty | ||||||||||||||||||||||||||||||||||||||||||||||||||||||||||||||||||||||||||||||||||||||||||||||
| 04/01/2025 | 19 2979 Panorama Drive | Active | 3 | 3 | $1,339,900 ($569/sqft) | Login to View | Login to View | 2354 | 15 | $620 | $4,458 in 2025 | Royal LePage Sterling Realty | ||||||||||||||||||||||||||||||||||||||||||||||||||||||||||||||||||||||||||||||||||||||||||||||
| 02/03/2025 | 121 2979 Panorama Drive | Active | 3 | 3 | $1,498,000 ($527/sqft) | Login to View | Login to View | 2841 | 72 | $659 | $5,319 in 2024 | RE/MAX All Points Realty | ||||||||||||||||||||||||||||||||||||||||||||||||||||||||||||||||||||||||||||||||||||||||||||||
| Avg: | $1,332,633 | 2573 | 30 | |||||||||||||||||||||||||||||||||||||||||||||||||||||||||||||||||||||||||||||||||||||||||||||||||||||||
Sold History
| Date | Address | Bed | Bath | Asking Price | Sold Price | Sqft | $/Sqft | DOM | Strata Fees | Tax | Listed By | ||||||||||||||||||||||||||||||||||||||||||||||||||||||||||||||||||||||||||||||||||||||||||||||||
|---|---|---|---|---|---|---|---|---|---|---|---|---|---|---|---|---|---|---|---|---|---|---|---|---|---|---|---|---|---|---|---|---|---|---|---|---|---|---|---|---|---|---|---|---|---|---|---|---|---|---|---|---|---|---|---|---|---|---|---|---|---|---|---|---|---|---|---|---|---|---|---|---|---|---|---|---|---|---|---|---|---|---|---|---|---|---|---|---|---|---|---|---|---|---|---|---|---|---|---|---|---|---|---|---|---|---|---|
| 01/14/2025 | 43 2979 Panorama Drive | 3 | 4 | $1,299,000 ($498/sqft) | Login to View | 2607 | Login to View | 42 | $604 | $3,479 in 2022 | Sutton Group - 1st West Realty | ||||||||||||||||||||||||||||||||||||||||||||||||||||||||||||||||||||||||||||||||||||||||||||||||
| 11/21/2024 | 14 2979 Panorama Drive | 3 | 3 | $1,278,000 ($529/sqft) | Login to View | 2415 | Login to View | 4 | $536 | $4,189 in 2024 | Royal LePage West Real Estate Services | ||||||||||||||||||||||||||||||||||||||||||||||||||||||||||||||||||||||||||||||||||||||||||||||||
| 11/06/2024 | 83 2979 Panorama Drive | 3 | 3 | $1,338,000 ($576/sqft) | Login to View | 2323 | Login to View | 22 | $503 | $3,391 in 2023 | Sutton Group - 1st West Realty | ||||||||||||||||||||||||||||||||||||||||||||||||||||||||||||||||||||||||||||||||||||||||||||||||
| 10/05/2024 | 108 2979 Panorama Drive | 3 | 4 | $1,349,000 ($480/sqft) | Login to View | 2809 | Login to View | 41 | $648 | $3,685 in 2023 | |||||||||||||||||||||||||||||||||||||||||||||||||||||||||||||||||||||||||||||||||||||||||||||||||
| 08/17/2024 | 115 2979 Panorama Drive | 3 | 4 | $1,450,000 ($565/sqft) | Login to View | 2565 | Login to View | 31 | $556 | $4,508 in 2024 | Sutton Premier Realty | ||||||||||||||||||||||||||||||||||||||||||||||||||||||||||||||||||||||||||||||||||||||||||||||||
| 08/15/2024 | 77 2979 Panorama Drive | 3 | 4 | $1,299,000 ($456/sqft) | Login to View | 2850 | Login to View | 10 | $642 | $3,727 in 2023 | RE/MAX All Points Realty | ||||||||||||||||||||||||||||||||||||||||||||||||||||||||||||||||||||||||||||||||||||||||||||||||
| 05/25/2024 | 17 2979 Panorama Drive | 3 | 3 | $1,329,900 ($552/sqft) | Login to View | 2410 | Login to View | 16 | $536 | $3,450 in 2022 | Royal LePage West Real Estate Services | ||||||||||||||||||||||||||||||||||||||||||||||||||||||||||||||||||||||||||||||||||||||||||||||||
| Avg: | Login to View | 2568 | Login to View | 24 | |||||||||||||||||||||||||||||||||||||||||||||||||||||||||||||||||||||||||||||||||||||||||||||||||||||||
Open House
| 149 2979 PANORAMA DRIVE open for viewings on Saturday 19 April: 2:00 - 4:00PM |
| 149 2979 PANORAMA DRIVE open for viewings on Sunday 20 April: 2:00 - 4:00PM |
Strata ByLaws
Pets Restrictions
| Pets Allowed: | 2 |
| Dogs Allowed: | Yes |
| Cats Allowed: | Yes |
Amenities

Building Information
| Building Name: | Deercrest |
| Building Address: | 2979 Panorama Drive, Coquitlam, V3E 2W8 |
| Levels: | 3 |
| Suites: | 158 |
| Status: | Completed |
| Built: | 1996 |
| Title To Land: | Freehold Strata |
| Building Type: | Strata |
| Strata Plan: | LMS1222 |
| Subarea: | Westwood Plateau |
| Area: | Coquitlam |
| Board Name: | Real Estate Board Of Greater Vancouver |
| Management: | Bayside Property Services Ltd. |
| Management Phone: | 604-432-7774 |
| Units in Development: | 158 |
| Units in Strata: | 158 |
| Subcategories: | Strata |
| Property Types: | Freehold Strata |
Building Contacts
| Management: |
Bayside Property Services Ltd.
phone: 604-432-7774 email: [email protected] |
Construction Info
| Year Built: | 1996 |
| Levels: | 3 |
| Construction: | Frame - Wood |
| Rain Screen: | No |
| Roof: | Wood |
| Foundation: | Concrete Perimeter |
| Exterior Finish: | Wood |
Maintenance Fee Includes
| Caretaker |
| Garbage Pickup |
| Gardening |
| Management |
| Recreation Facility |
Features
| Functional Openfloor Layouts |
| Bright Living Areas |
| Large Windows |
| Cosy Gas Fireplaces |
| Gourmet Kitchens |
| In-suite Laundries |
| Walk-in Closets |
| Balconies |
| Covered Decks |
| Parking |
| Some Homes Boast Beautiful Views |
| Clubhouse |
| Exercise Centre |
| Outdoor Pool |
| Whirlpool |
Description
Deercrest - 2979 Panorama Drive, Coquitlam V3E 2W5, LMS1222 - located in the popular Westwood Plateau area of Coquitlam, nestled on a forested mountainside along Noon Creek. This central location is close to grocery stores, banks, coffee shops, recreation, medical services, childcare services and Coquitlam Centre with a myriad of retail stores and specialty services - The Bay, Sears, London Drugs, Future Shop and more. Also close to busses and West Coast Express, Lougheed Highway and Mary Hill Bypass allowing easy commuting to surrounding destinations including Vancouver, New Westminster and Surrey. Panorama Heights and Bramblewood Elementary schools are just a short stroll away. Several Secondary Schools are located just over a kilometre away.
Built in 1996,Deercrest is a townhouse community of 158 units featuring functional openfloor layouts, bright living areas, large windows, cosy gas fireplaces, gourmet kitchens, in-suite laundries, walk-in closets, balconies, covered decks and parking. Some homes boast beautiful views. Complex amenities include clubhouse, exercise centre, outdoor pool and whirlpool. Maintenance fees include caretaker, garbage pickup, gardening, management and recreation facility.
Deercrest - tranquil surroundings, close to shopping, schools and recreation - move here today!
Nearby Buildings
| Building Name | Address | Levels | Built | Link |
|---|---|---|---|---|
| Westbrook | 2990 Panorama Drive, Westwood Plateau | 3 | 1992 | |
| Montreux | 1420 Parkway Blvd, Westwood Plateau | 4 | 2001 |
Disclaimer: Listing data is based in whole or in part on data generated by the Real Estate Board of Greater Vancouver and Fraser Valley Real Estate Board which assumes no responsibility for its accuracy. - The advertising on this website is provided on behalf of the BC Condos & Homes Team - Re/Max Crest Realty, 300 - 1195 W Broadway, Vancouver, BC








