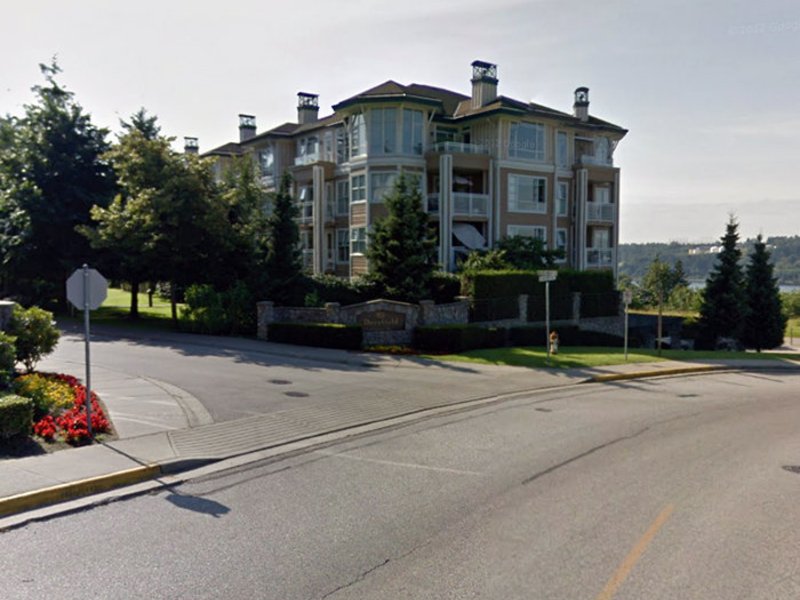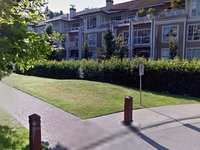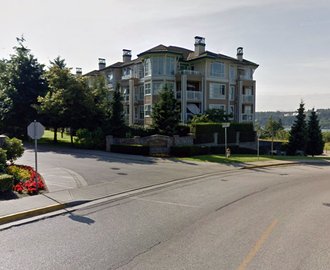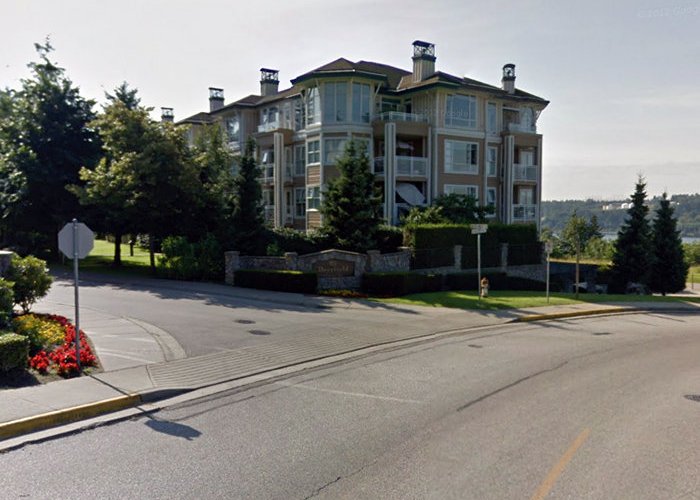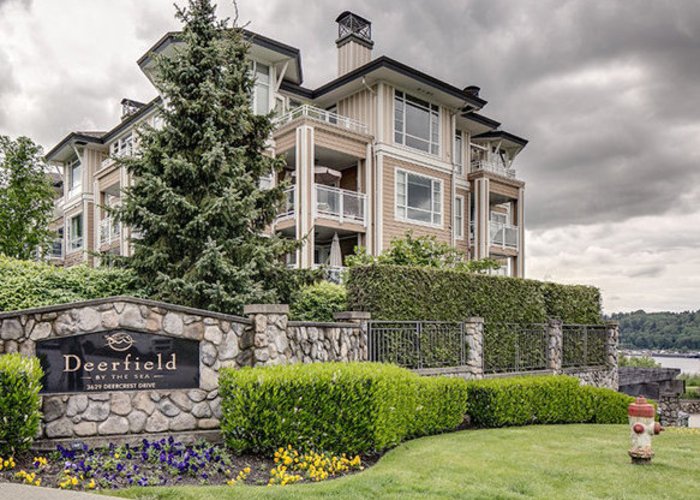Deerfield By The Sea - 3629 Deercrest Drive
North Vancouver, V7G 2S9
Direct Seller Listings – Exclusive to BC Condos and Homes
Sold History
| Date | Address | Bed | Bath | Asking Price | Sold Price | Sqft | $/Sqft | DOM | Strata Fees | Tax | Listed By | ||||||||||||||||||||||||||||||||||||||||||||||||||||||||||||||||||||||||||||||||||||||||||||||||
|---|---|---|---|---|---|---|---|---|---|---|---|---|---|---|---|---|---|---|---|---|---|---|---|---|---|---|---|---|---|---|---|---|---|---|---|---|---|---|---|---|---|---|---|---|---|---|---|---|---|---|---|---|---|---|---|---|---|---|---|---|---|---|---|---|---|---|---|---|---|---|---|---|---|---|---|---|---|---|---|---|---|---|---|---|---|---|---|---|---|---|---|---|---|---|---|---|---|---|---|---|---|---|---|---|---|---|---|
| 03/10/2025 | 516 3629 Deercrest Drive | 2 | 2 | $699,900 ($828/sqft) | Login to View | 845 | Login to View | 5 | $511 | $3,665 in 2024 | Oracle Realty Ltd. | ||||||||||||||||||||||||||||||||||||||||||||||||||||||||||||||||||||||||||||||||||||||||||||||||
| 02/09/2025 | 319 3629 Deercrest Drive | 2 | 2 | $839,000 ($865/sqft) | Login to View | 970 | Login to View | 27 | $581 | $4,000 in 2024 | Royal LePage Sussex | ||||||||||||||||||||||||||||||||||||||||||||||||||||||||||||||||||||||||||||||||||||||||||||||||
| 01/18/2025 | 320 3629 Deercrest Drive | 1 | 1 | $512,000 ($821/sqft) | Login to View | 624 | Login to View | 5 | $378 | $3,006 in 2024 | |||||||||||||||||||||||||||||||||||||||||||||||||||||||||||||||||||||||||||||||||||||||||||||||||
| 10/27/2024 | 430 3629 Deercrest Drive | 1 | 1 | $519,000 ($730/sqft) | Login to View | 711 | Login to View | 48 | $430 | $3,153 in 2024 | Royal LePage Sussex Pigott Properties | ||||||||||||||||||||||||||||||||||||||||||||||||||||||||||||||||||||||||||||||||||||||||||||||||
| 10/25/2024 | 218 3629 Deercrest Drive | 0 | 1 | $399,000 ($785/sqft) | Login to View | 508 | Login to View | 31 | $309 | $2,898 in 0 | RE/MAX Crest Realty | ||||||||||||||||||||||||||||||||||||||||||||||||||||||||||||||||||||||||||||||||||||||||||||||||
| 10/19/2024 | 315 3629 Deercrest Drive | 3 | 2 | $1,198,000 ($919/sqft) | Login to View | 1304 | Login to View | 40 | $778 | $3,987 in 2024 | Sotheby''s International Realty Canada | ||||||||||||||||||||||||||||||||||||||||||||||||||||||||||||||||||||||||||||||||||||||||||||||||
| Avg: | Login to View | 827 | Login to View | 26 | |||||||||||||||||||||||||||||||||||||||||||||||||||||||||||||||||||||||||||||||||||||||||||||||||||||||
Strata ByLaws
Pets Restrictions
| Pets Allowed: | 2 |
| Dogs Allowed: | Yes |
| Cats Allowed: | Yes |
Amenities

Building Information
| Building Name: | Deerfield By The Sea |
| Building Address: | 3629 Deercrest Drive, North Vancouver, V7G 2S9 |
| Levels: | 5 |
| Suites: | 396 |
| Status: | Completed |
| Built: | 2001 |
| Title To Land: | Leasehold Prepaid-strata |
| Building Type: | Lease Hold |
| Strata Plan: | RSBC3021R |
| Subarea: | Roche Point |
| Area: | North Vancouver |
| Board Name: | Real Estate Board Of Greater Vancouver |
| Management: | Alliance Real Estate Group Inc |
| Management Phone: | 604-685-3227 |
| Units in Development: | 131 |
| Units in Strata: | 396 |
| Subcategories: | Lease Hold |
| Property Types: | Leasehold Prepaid-strata |
Building Contacts
| Official Website: | www.ravenwoods.com/portfolio/deerfield-by-the-sea/ |
| Designer: |
False Creek Design Group Ltd.
phone: 604-688-3131 |
| Marketer: |
Royal Lepage Project Marketing Group
phone: 604-929-1915 |
| Architect: |
Howard Bingham Hill Architects
phone: 604-688-8254 |
| Developer: |
Takaya Developments Ltd.
phone: 604-924-2338 |
| Management: |
Alliance Real Estate Group Inc
phone: 604-685-3227 |
Construction Info
| Year Built: | 2001 |
| Levels: | 5 |
| Construction: | Frame - Wood |
| Rain Screen: | Full |
| Roof: | Asphalt |
| Foundation: | Concrete Perimeter |
| Exterior Finish: | Other |
Maintenance Fee Includes
| Caretaker |
| Garbage Pickup |
| Gardening |
| Gas |
| Hot Water |
| Management |
| Recreation Facility |
Features
exteriors : West-coast Architectural-style Stone Exteriors |
| Hardy Plank Sidings |
| Rainscreen Technology |
interiors : Cosy Gas Fireplaces |
| Gas-fired Hot Water Systems |
| Engineered Wood Floors |
| Imported Tile Entrance Ways |
| Closets With Customizable Shelving Systems |
| Insuite Laundries |
| Private Balconies And Patios |
elegant Bathrooms : Comfortable Soaker Tubs |
| Imported Tile Floors |
| Polished Chrome Faucets |
| Extended Vanity Mirror |
chef-inspired Kitchens : Ceiling Track Lights |
| Under-cabinet Lights |
| Double Stainless Steel Sink |
| Garburator And Vegetable Sprayer |
security : Deadbolt Entry-locks |
| Entry-phone System |
| Pre-wired For Insuite Security |
| Secured Underground Parking |
| Underground Guest Parking |
convenience : Shared Use Of Well-equipped Fitness Centre |
| Shared Club With Lounge And Kitchenette |
Description
Deerfield by the Sea - 3629 Deercrest Drive, North Vancouver, BC V7G 2S9, Canada. Crossroads are Dollarton Highway and Raven Woods Drive. Deerfield By The Sea is 5 stories with 131 units. Completed in 2001. Developed by Takaya Developments Ltd.. Architecture by Howard Bingham Hill Architects. Interior design by False Creek Design Group Ltd.. Maintenance fees includes Caretaker, Gardening, Garbage Pickup, Gas, Hot Water, Management and Recreation Facility.
Nearby parks include Cates Park, Capitol Hill Conservation Area and Scenic Park. Nearby schools include Sherwood Park Elementary, Saint Pius X Elementary School and Seycove Secondary. The closest grocery stores are Super Valu and Safeway. Nearby coffee shops include Starbucks and Starbucks - in Safeway. Nearby restaurants include Dawgs & Hawgs, Wally's Burgers and Little Caesars Pizza.
Other buildings in complex are Deerfield - 3608 DEERCREST DRIVE, Ravenwoods - 3625 WINDCREST DRIVE and Windsong - 3600 NORTH WINDCREST DRIVE.
Other Buildings in Complex
| Name | Address | Active Listings |
|---|---|---|
| Deerfield | 3608 Deercrest Drive | 2 |
| Ravenwoods | 3625 Windcrest Drive | 0 |
Nearby Buildings
| Building Name | Address | Levels | Built | Link |
|---|---|---|---|---|
| Deerfield BY The Sea | 3629 Deercrest Drive, Roche Point | 5 | 2000 | |
| Seasons West | 560 Raven Woods Drive, Roche Point | 5 | 2005 | |
| Windsong | 3600 Windcrest Drive, Roche Point | 6 | 1997 | |
| Deerfield | 3608 Deercrest Drive, Roche Point | 5 | 1999 | |
| Signature Estates AT Raven Woods | 555 Raven Woods Drive, Roche Point | 2 | 2010 | |
| Destiny AT Raven Woods | 590 Raven Woods Drive, Roche Point | 5 | 2012 | |
| Seasons South | 530 Raven Woods Drive, Roche Point | 5 | 2006 | |
| Ravenwoods | 3625 Windcrest Drive, Roche Point | 5 | 1997 | |
| Destiny 2 | 3602 Aldercrest Drive, Roche Point | 4 | 2016 | |
| Seymour Village Phase 1 | 3595 Salal DR, Roche Point | 3 | 2018 |
Disclaimer: Listing data is based in whole or in part on data generated by the Real Estate Board of Greater Vancouver and Fraser Valley Real Estate Board which assumes no responsibility for its accuracy. - The advertising on this website is provided on behalf of the BC Condos & Homes Team - Re/Max Crest Realty, 300 - 1195 W Broadway, Vancouver, BC
