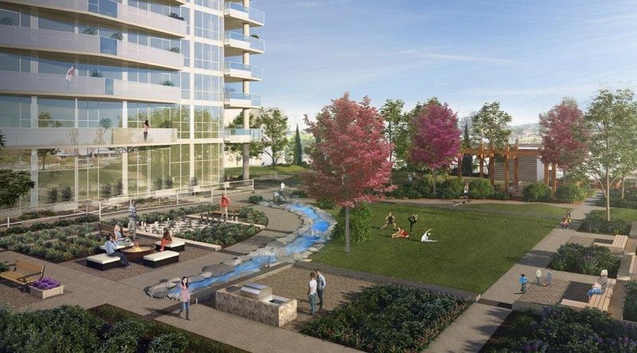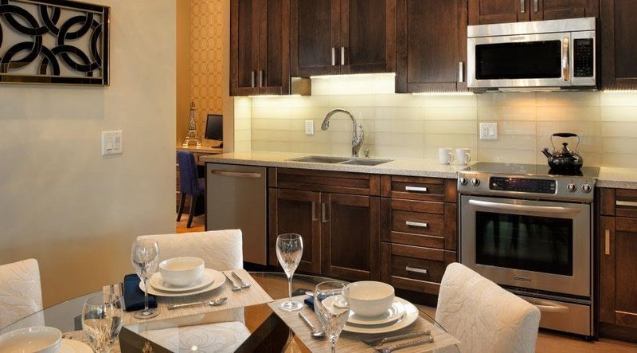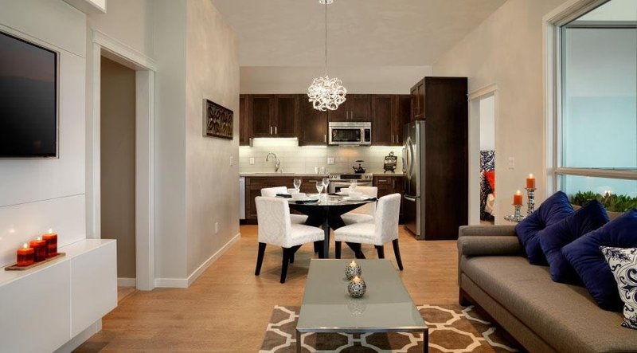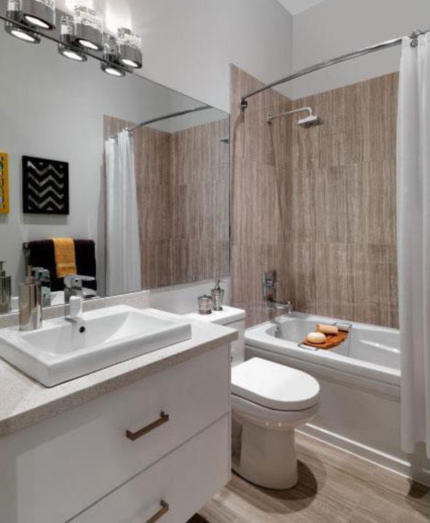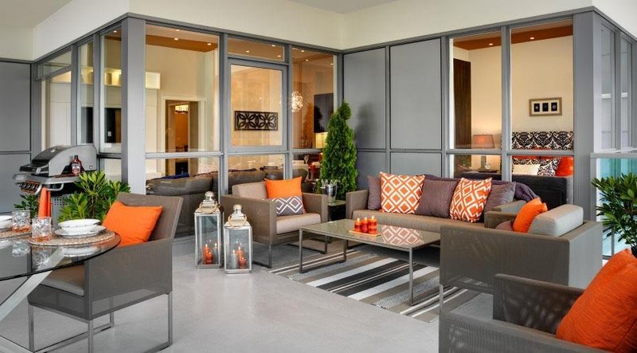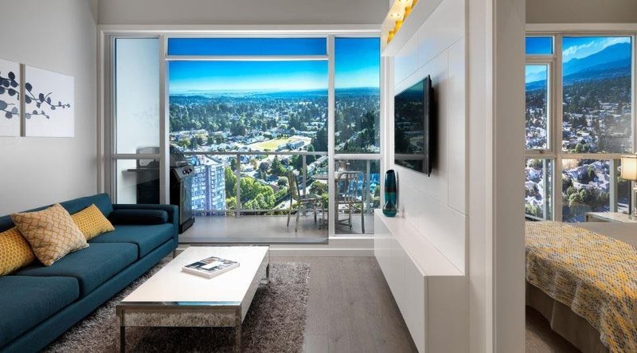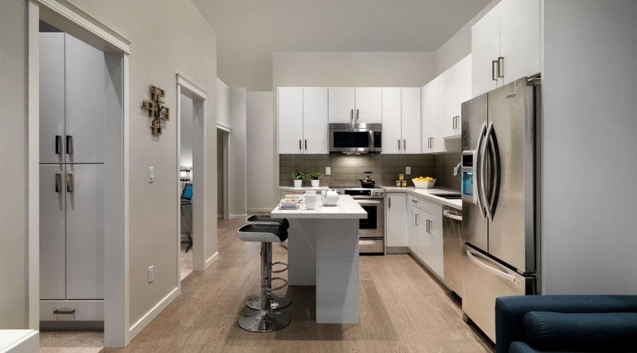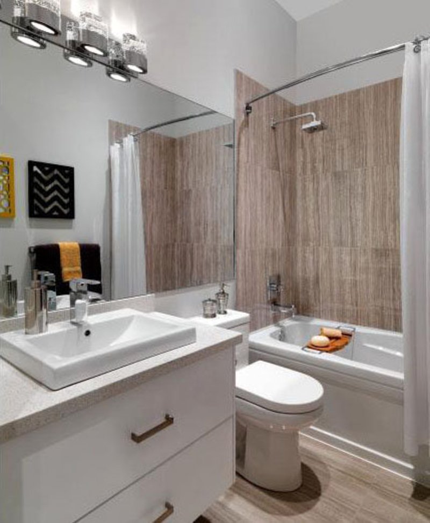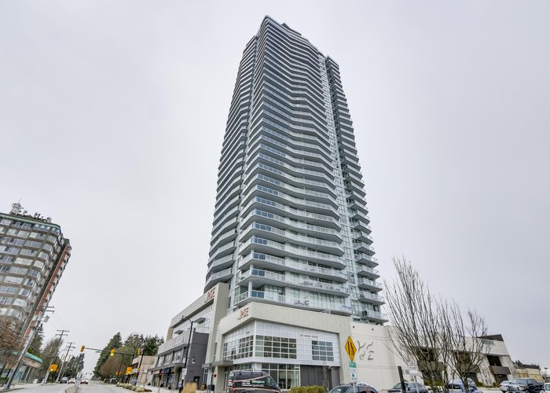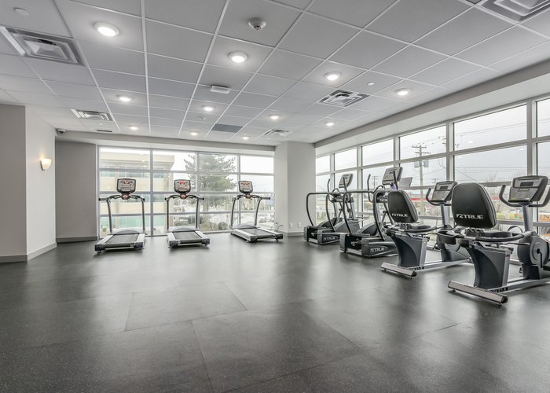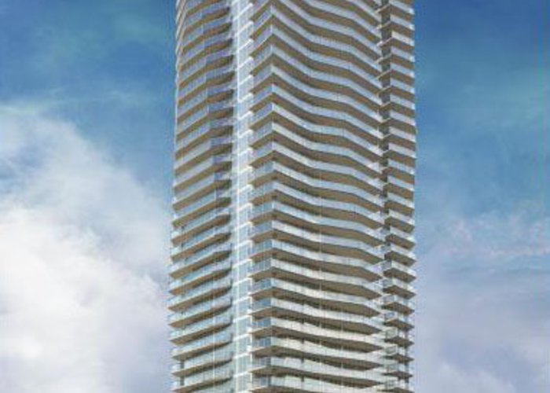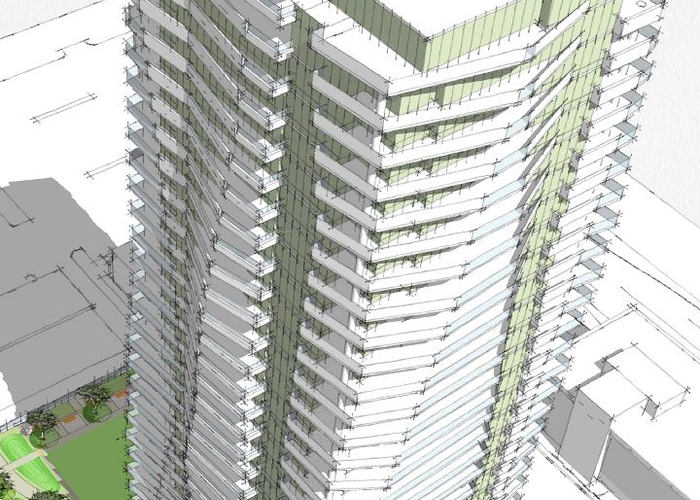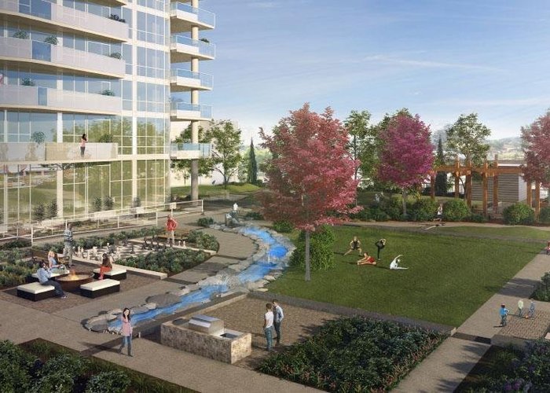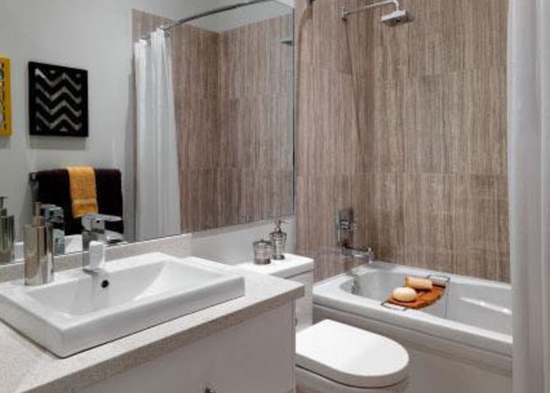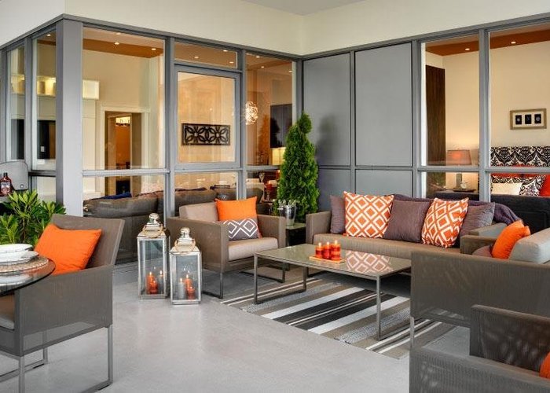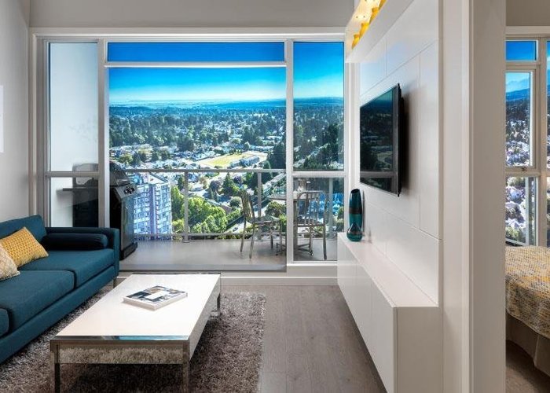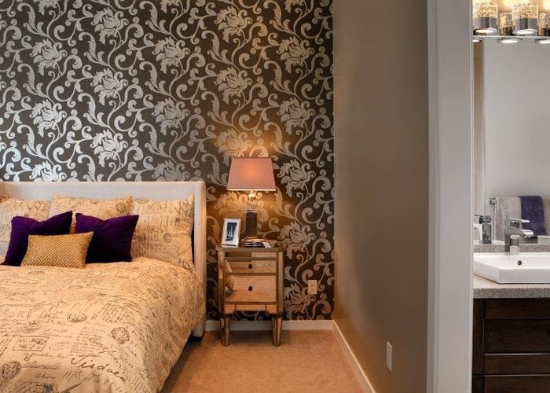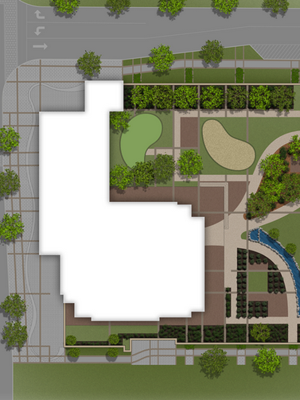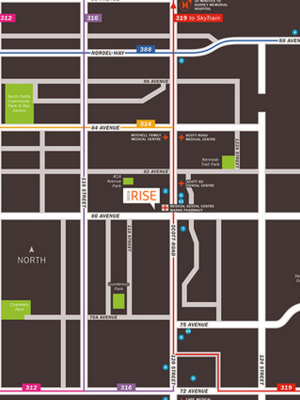Delta Rise - 11941 80th Ave
Delta, V4C 1Y1
Direct Seller Listings – Exclusive to BC Condos and Homes
Strata ByLaws
Pets Restrictions
| Dogs Allowed: | Yes |
| Cats Allowed: | Yes |
Amenities

Building Information
| Building Name: | Delta Rise |
| Building Address: | 11941 80th Ave, Delta, V4C 1Y1 |
| Levels: | 37 |
| Suites: | 317 |
| Status: | Completed |
| Built: | 2016 |
| Title To Land: | Freehold Strata |
| Building Type: | Strata |
| Strata Plan: | EPS4044 |
| Subarea: | Nordel |
| Area: | North Delta |
| Board Name: | Fraser Valley Real Estate Board |
| Management: | Alliance Real Estate Group Inc |
| Management Phone: | 604-685-3227 |
| Units in Development: | 317 |
| Units in Strata: | 317 |
| Subcategories: | Strata |
| Property Types: | Freehold Strata |
Building Contacts
| Official Website: | deltarise.ca |
| Designer: |
Creative Spaciz
phone: 250.386.1117 email: [email protected] |
| Management: |
Alliance Real Estate Group Inc
phone: 604-685-3227 |
Construction Info
| Year Built: | 2016 |
| Levels: | 37 |
| Construction: | Concrete |
| Rain Screen: | Full |
| Roof: | Other |
| Foundation: | Concrete Perimeter |
| Exterior Finish: | Mixed |
Features
living The High Life Choice Of Two Designer Colours Chemes: Casual Comfort Featuring Shaker-style Cabinets Or The More Contemporary Global Modern With Sleek Euro-styled Cabinets |
| Attractive, Yet Practical Floorplans With Smart Storage And Vertical Display Areas |
| Expansive Windows Create Bright Interiors |
| Venetian Blind Window Coverings On All Exterior-facing Windows |
| Laminate Wood Flooring Throughout Main Living Areas |
| Carpeted Bedrooms Complete With Built-in Wardrobes |
| Slider Doors To Expansive Decks |
| Overheight Ceilings And 3-1/2" Baseboards Throughout |
| Kitchenaid® Appliances And Maytag Stacking Washer And Dryer |
| Amenity Area Including: Gym, Workshop, Library, Meeting Room, Business Workspace, Entertainment Room And Media Room |
fucntional Bathrooms Floating Laminate Vanity Complete With Soft-close Drawers For Maximum Organization And Convenience |
| Led Under-vanity Lighting |
| Polished Solid Quartz Countertop And Porcelain Tile Floor |
| Deep Soaker Tub With Integral Skirt And Full-height Stacked Porcelain Tile Tub Surround |
| Polished Chrome Hardware Including Rain Showerhead And Single-lever Faucets |
| Oversized Mirror With Elegant Accent Vanity Light Bar |
| High Efficiency Dual-flush Toilets |
conveniently Connected Pedestrian Friendly Community With Groceries And Numerous Other Amenities And Services Just Outside Your Door |
| Technology Ready With A Shaw Hub For Easy And Secure Wifi Connectivityand Internet Access, Cat5e Wiring And Multiple Pre-wiredconnections For High-speed Cable And Internet |
| Free Shaw Tv And High-speed Internet For 1 Year |
| Secure Bicycle Storage Rooms |
| Storage Lockers And Car Wash Station At The Parking Level |
soaring Exteriors Innovative Contemporary Architecture Designed By One Of The Lower Mainland's Leading Firms – Focus Architecture. The Curving Forms Of The Tower Emulate The Flow Of The Fraser River Through The Fraser River Delta Lands |
| Oversized Low E2 Glazed Windows To Optimize Sunlight, Fresh Air And Views |
| Quality Materials, Both Traditional And Contemporary, With Hardi Panel Siding, Stonework,and Beaded Vinyl And Stained Wood Accent Soffits |
| Rooftop Park Complete With Outdoor Barbeque Pit, Chessboard, Playground, Outdoor Fitness Area, Garden Plots, Winding Brook, Putting Green, Trellised Seating Area, Open Lawn, And Meditative Garden |
stylish Kitchens Open-concept Kitchens With Premium Kitchenaid® Stainless Steel Appliance Package: |
| French Door Counter-depth Refrigerator With Bottom-mount Freezer, Internal Water Filtration System, And External Ice Maker And Water Dispenser |
| Slide-in Self-cleaning Convection Range With Warming Drawer |
| Over The Range Microwave With Integrated Hood Fan |
| Classic Series Tall Tub Dishwasher With Sleek, Fully Integrated Console Design And Adjustable Upper Rack |
| Polished Solid Quartz Countertops |
| European-style Stainless Steel Undermount Sink With Non-skid Removable Sink Grids |
| Sleek, Polished Chrome, Single-control Faucet With Integral Pullout Sprayer |
| Led Under-cabinet Strip Lighting |
living Green Improved Indoor Air Quality Thanks To Low Voc Paints And Flooring Throughout |
| Smart Location: Pedestrian-friendly Community With Easy Access To Transit; Efficient Site-planning For Compact Housing; And A Diverse Range Of Floor Plan Types |
| Water Conservation: Low-flow Toilets, Shower Heads And Faucet Aerators |
| Energy Conservation: High-efficiency Hot Water System; Energy-efficient Common Area Lighting; Energy Star® Windows, Refrigerator, Dishwasher And Clothes Washer; And Concrete Construction |
| Emissions Reduction: Pre-wired Location In The Underground Parkade For Electrical And Hybrid Vehicle Charging Station |
| Recycling Program: Recycling Facilities For Residents And Commercial Tenants |
| Green Construction: Recycled Materials Used In Construction |
| Extra-green Efforts: Native Plantings To Reduce The Need For Pesticides And Fertilizers; Erosion Control And Vegetation Safeguards; Soil Control And Bulk Excavating To Reduce Site Disturbance; And Environmental Workshops With Trades And Suppliers |
expansive Decks Big Enough To Live The Life You Want |
| Glass Railings Allow You To Enjoy The View |
| Barbecue Friendly |
| Window Coverings |
peace Of Mind Secure, Well-lit Underground Parkade With Emergency Panic Stations, Fob-only Access And Video Surveillance |
| Fob-only Access Lobby With Video Surveillance, Plus Enter Phone With Security Camera At Lobby And Visitor Parking |
| 2 Elevators With Restricted Floor Access |
| State-of-the Art Fire Protection System Including Centrally Monitored Sprinklers And Smoke Detectors In Every Home |
| Comprehensive 2/5/10 New Home Warranty Backed By National Home Warranty Including 2 Years For Materials, 5 Years For Building Envelope |
Description
Delta Rise at 11967 80th Avenue, Delta, BC V4C 1Y1, Canada, Plan Number BCP50074. Delta Rise is 37 levels with 317 units. Completion is estimated for mid 2016. The developer is Marshall Mountain Homes, Architect is Focus Architecture and the interior design by Creative Spaces. Marketed by Oakwyn Marketing Ltd. Crossroads are 80th Avenue and 120th Street Delta. A luxury building with all the latest in features and amenities without the downtown pricing structures. Choose from a variety of 1 and 2 bedroom apartments fit for stylish, modern and upscale living. Make your dreams turn into a living reality with Delta's most fascinating tower.
Delta Rise emphasis is on 'Living Green' with improved indoor are quality due to low VOX paints and flooring. Pedestrian friendly community with easy access to transit. Efficient site planning give you a diverse range of floor plans: one bedroom, one bedroom and den, two bedroom, two bedroom and den and three bedroom with balconies.
Sales Centre is at 11906 80th Avenue, Delta
Sales Centre Hours: Saturday to Thursday 12 p.m. to 5 p.m. -- Closed Friday
Phone: 604-594-7473
Other Buildings in Complex
| Name | Address | Active Listings |
|---|---|---|
| Delta Rise | 11967 80th Ave, Delta | 14 |
| Delta Rise | 11967 80 Avenue, Delta | 14 |
Nearby Buildings
Disclaimer: Listing data is based in whole or in part on data generated by the Real Estate Board of Greater Vancouver and Fraser Valley Real Estate Board which assumes no responsibility for its accuracy. - The advertising on this website is provided on behalf of the BC Condos & Homes Team - Re/Max Crest Realty, 300 - 1195 W Broadway, Vancouver, BC












