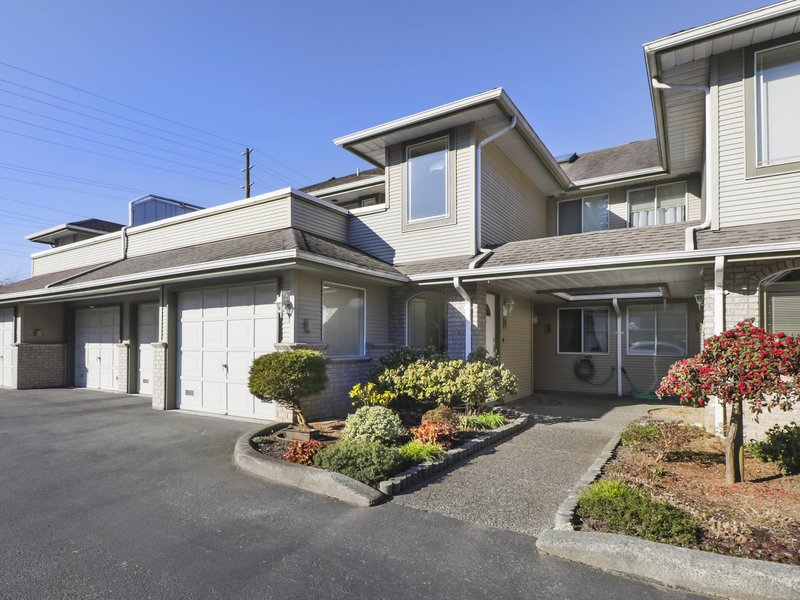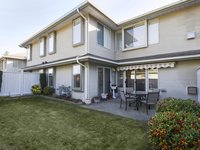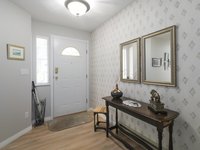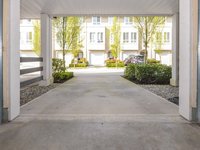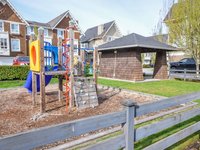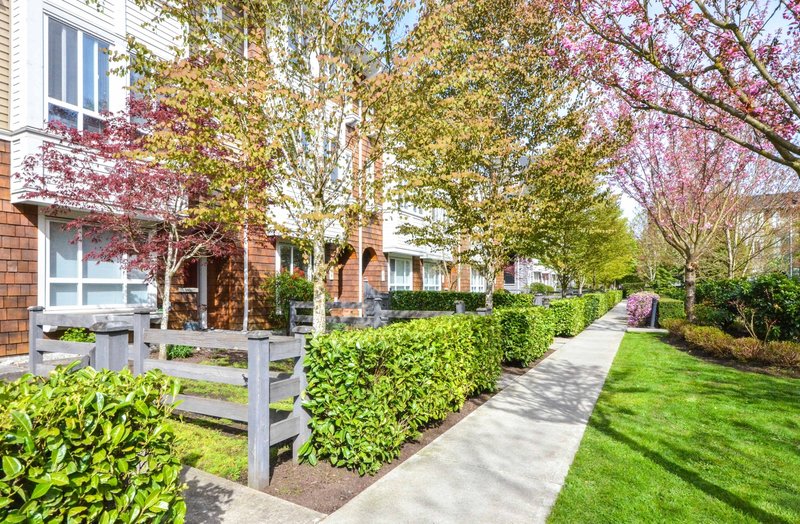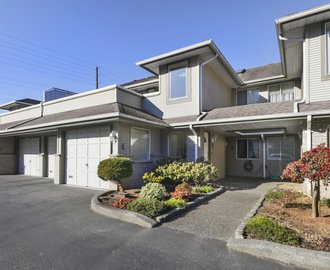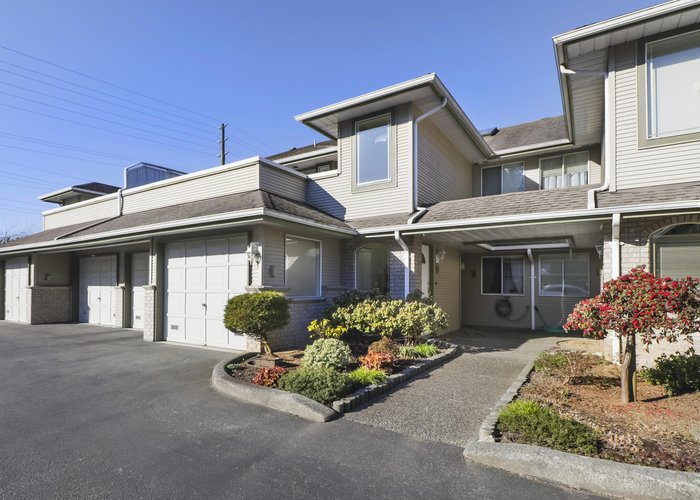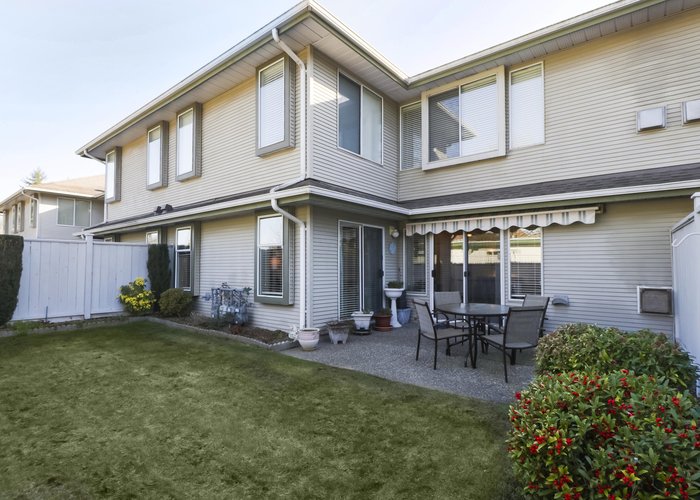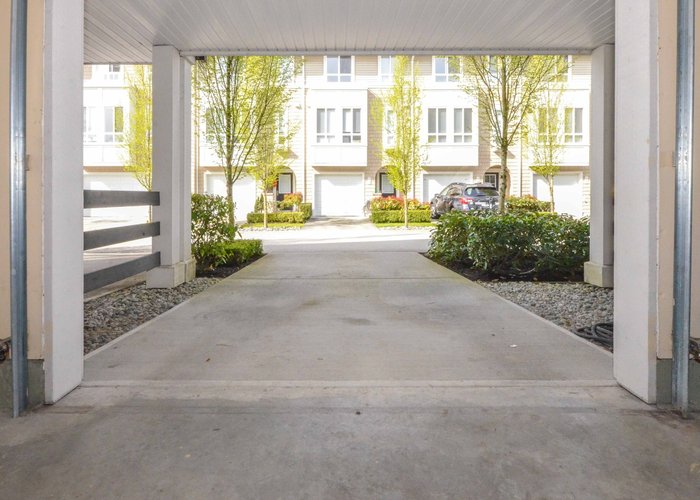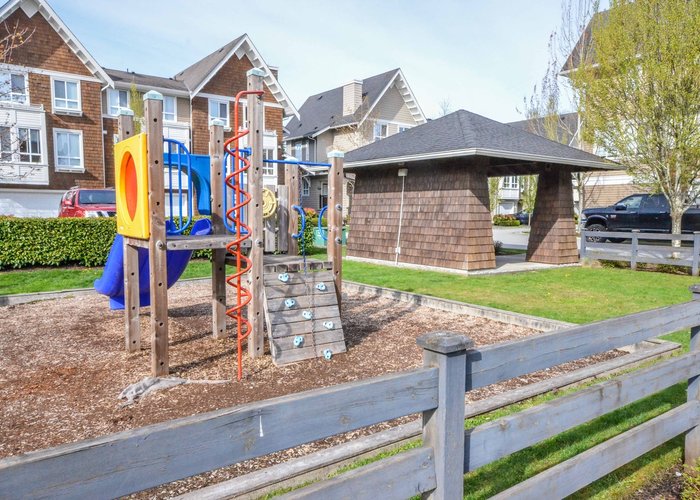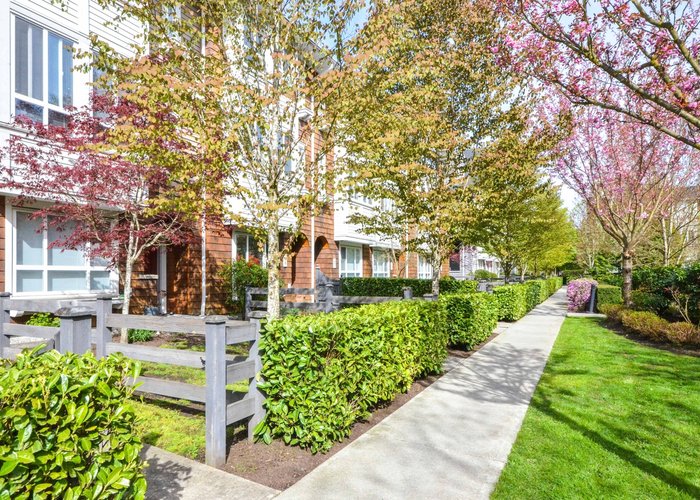Dewdney West - 21491 Dewdney Trunk Road
Maple Ridge, V2X 3G5
Direct Seller Listings – Exclusive to BC Condos and Homes
For Sale In Building & Complex
| Date | Address | Status | Bed | Bath | Price | FisherValue | Attributes | Sqft | DOM | Strata Fees | Tax | Listed By | ||||||||||||||||||||||||||||||||||||||||||||||||||||||||||||||||||||||||||||||||||||||||||||||
|---|---|---|---|---|---|---|---|---|---|---|---|---|---|---|---|---|---|---|---|---|---|---|---|---|---|---|---|---|---|---|---|---|---|---|---|---|---|---|---|---|---|---|---|---|---|---|---|---|---|---|---|---|---|---|---|---|---|---|---|---|---|---|---|---|---|---|---|---|---|---|---|---|---|---|---|---|---|---|---|---|---|---|---|---|---|---|---|---|---|---|---|---|---|---|---|---|---|---|---|---|---|---|---|---|---|---|
| 02/26/2025 | 17 21491 Dewdney trunk Road | Active | 2 | 2 | $649,000 ($537/sqft) | Login to View | Login to View | 1208 | 41 | $295 | $3,815 in 2025 | Century 21 Coastal Realty Ltd. | ||||||||||||||||||||||||||||||||||||||||||||||||||||||||||||||||||||||||||||||||||||||||||||||
| Avg: | $649,000 | 1208 | 41 | |||||||||||||||||||||||||||||||||||||||||||||||||||||||||||||||||||||||||||||||||||||||||||||||||||||||
Sold History
| Date | Address | Bed | Bath | Asking Price | Sold Price | Sqft | $/Sqft | DOM | Strata Fees | Tax | Listed By | ||||||||||||||||||||||||||||||||||||||||||||||||||||||||||||||||||||||||||||||||||||||||||||||||
|---|---|---|---|---|---|---|---|---|---|---|---|---|---|---|---|---|---|---|---|---|---|---|---|---|---|---|---|---|---|---|---|---|---|---|---|---|---|---|---|---|---|---|---|---|---|---|---|---|---|---|---|---|---|---|---|---|---|---|---|---|---|---|---|---|---|---|---|---|---|---|---|---|---|---|---|---|---|---|---|---|---|---|---|---|---|---|---|---|---|---|---|---|---|---|---|---|---|---|---|---|---|---|---|---|---|---|---|
| 09/07/2024 | 27 21491 Dewdney Trunk Road | 2 | 1 | $598,500 ($498/sqft) | Login to View | 1201 | Login to View | 74 | $295 | $3,208 in 2023 | RE/MAX LIFESTYLES REALTY | ||||||||||||||||||||||||||||||||||||||||||||||||||||||||||||||||||||||||||||||||||||||||||||||||
| Avg: | Login to View | 1201 | Login to View | 74 | |||||||||||||||||||||||||||||||||||||||||||||||||||||||||||||||||||||||||||||||||||||||||||||||||||||||
Strata ByLaws
Pets Restrictions
| Pets Allowed: | 1 |
| Dogs Allowed: | Yes |
| Cats Allowed: | Yes |
Amenities
Other Amenities Information
|

Building Information
| Building Name: | Dewdney West |
| Building Address: | 21491 Dewdney trunk Road, Maple Ridge, V2X 3G5 |
| Levels: | 2 |
| Suites: | 30 |
| Status: | Completed |
| Built: | 1990 |
| Title To Land: | Freehold Strata |
| Building Type: | Strata |
| Strata Plan: | NWS3157 |
| Subarea: | West Central |
| Area: | Maple Ridge |
| Board Name: | Real Estate Board Of Greater Vancouver |
| Management: | Self Managed |
| Units in Development: | 30 |
| Units in Strata: | 30 |
| Subcategories: | Strata |
| Property Types: | Freehold Strata |
Building Contacts
| Management: | Self Managed |
Construction Info
| Year Built: | 1990 |
| Levels: | 2 |
| Construction: | Frame - Wood |
| Rain Screen: | No |
| Roof: | Asphalt |
| Foundation: | Concrete Perimeter |
| Exterior Finish: | Vinyl |
Maintenance Fee Includes
| Garbage Pickup |
| Gardening |
Features
| Spacious Rooms |
| Laminate Floors |
| Gas Fireplace |
| Patio |
| Large Private Backyard |
| Single Car Garage |
Description
Dewdney West - 21491 Dewdney Trunk Road, Maple Ridge, BC V2X 3G5, NWS3157 - located in West Central, near Dewdney Trunk and 216 Street. The Dewdney West is situated near Glenwood Elementary School and Lion's Park. Walking distance to Kin Park, Maple Ridge Secondary School, Merkley Park, Alouette Park, Alouette Elementary School, Hampton Park, Volker Park, Laity View Elementary and Westview Park. A short drive distance to Fairview Elementary School, Fairview Park, Meadow Ridge Shopping Centre, Save-on-Foods, London Drugs, Fitness Unlimited, Westridge Centre, Shoppers Drug Mart, Westgate Shopping Centre, Ridge Meadows College, Hammond Elementary School, Hammond Community Centre, Hammond Stadium and Outdoor Swimming Pool, Maple Ridge Elementary and Maple Ridge Golf Course. The residents of the Dewdney West have easy access to Lougheed Hwy, Golden Ears Bridge and Pitt Meadows Bridge. The bus stops are within walking distance and Maple Meadows Station is a short drive distance away. The restaurants in the neighbourhood are A&W Restaurants, Pizza Hut, The Keg Steakhouse and Bar, GM, Habanero Grill, Tim Horton's, ABC Country and Boston Pizza. The Dewdney West was built in 1990 with a frame-wood construction and vinyl exterior finishing. There are 30 units in development and in strata. The complex offers wheelchair access, a garden and in-suite laundry. Most homes feature spacious rooms, laminate floors, gas fireplaces, patios, large private backyards and single car garages.
Nearby Buildings
| Building Name | Address | Levels | Built | Link |
|---|---|---|---|---|
| Majelyn Court | 21453 Dewdney Trunk Road, West Central | 0 | 1995 | |
| Richmond Court | 21555 Dewdney Trunk Road, West Central | 2 | 1970 | |
| Noble Estates | 21409 Dewdney Trunk Road, West Central | 2 | 1995 | |
| 283694 | 12020 216TH Street, West Central | 0 | 1991 | |
| Pickadilly Place | 12070 216TH Street, West Central | 2 | 1997 | |
| The Boardwalk | 12049 217TH Street, West Central | 1 | 1988 | |
| Maple Villas | 21707 Dewdney Trunk Road, West Central | 2 | 1983 |
Disclaimer: Listing data is based in whole or in part on data generated by the Real Estate Board of Greater Vancouver and Fraser Valley Real Estate Board which assumes no responsibility for its accuracy. - The advertising on this website is provided on behalf of the BC Condos & Homes Team - Re/Max Crest Realty, 300 - 1195 W Broadway, Vancouver, BC
