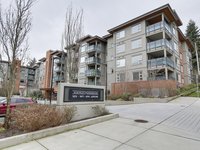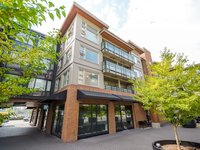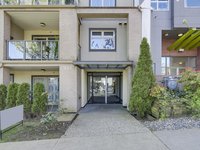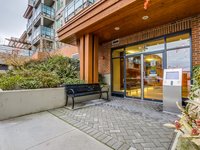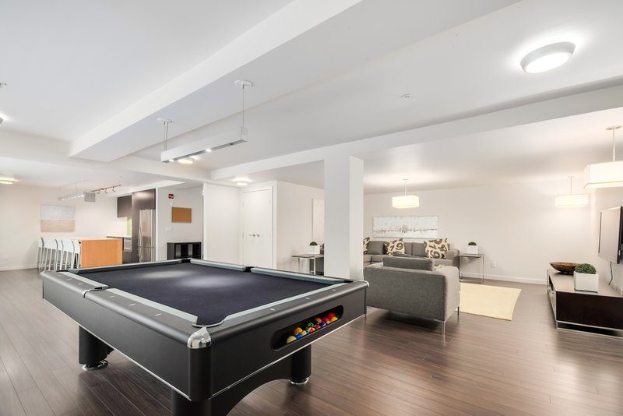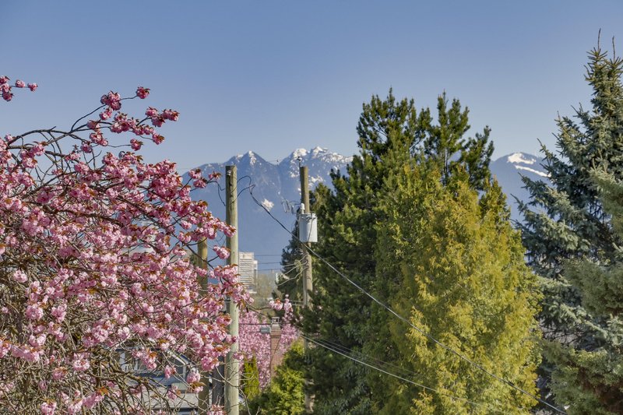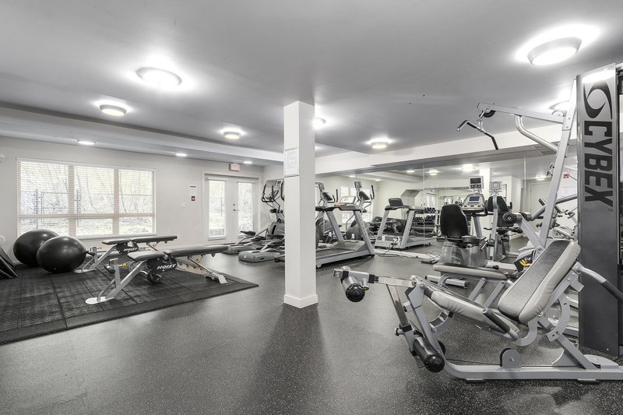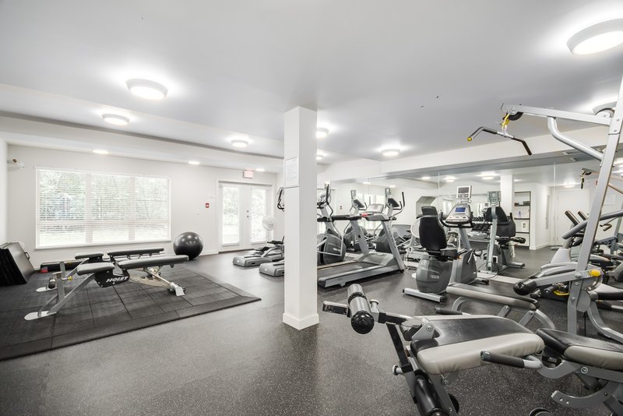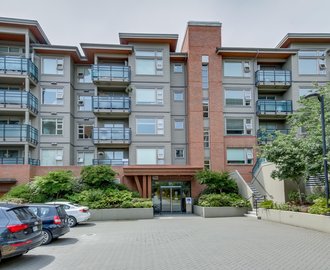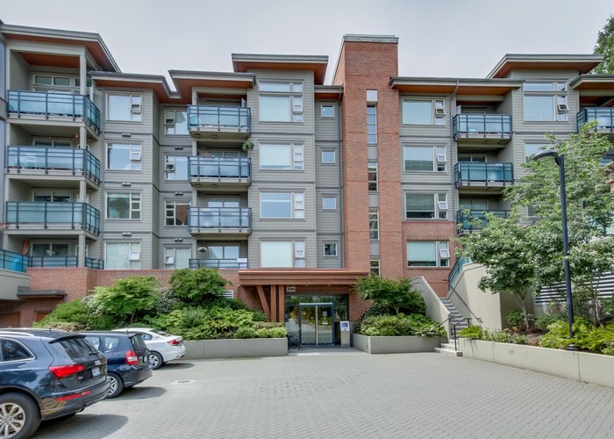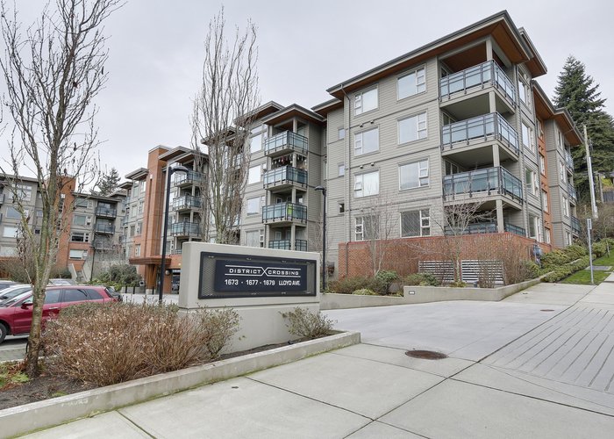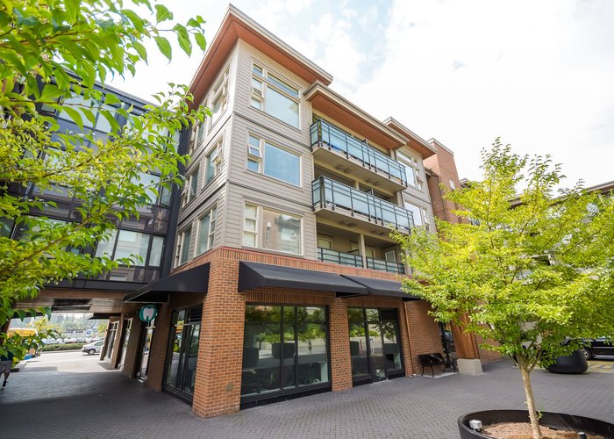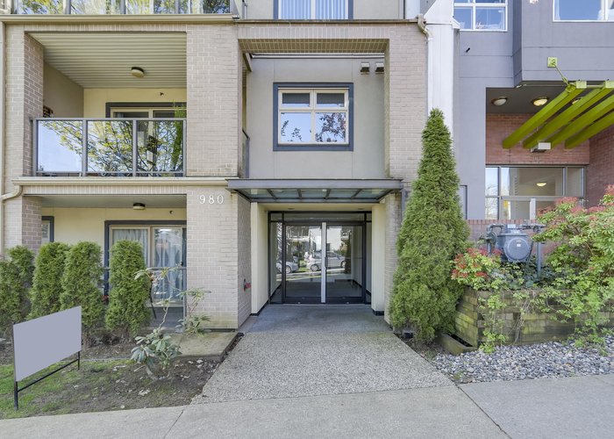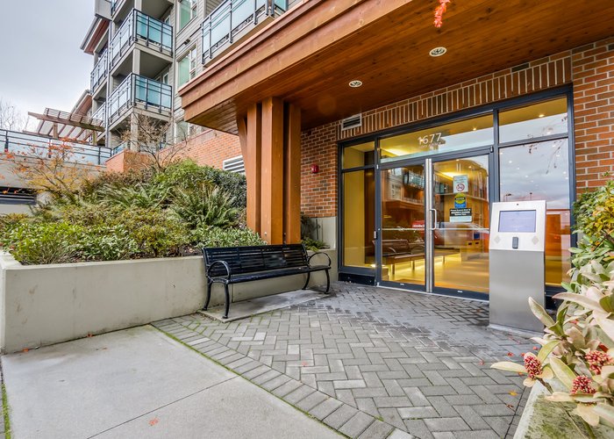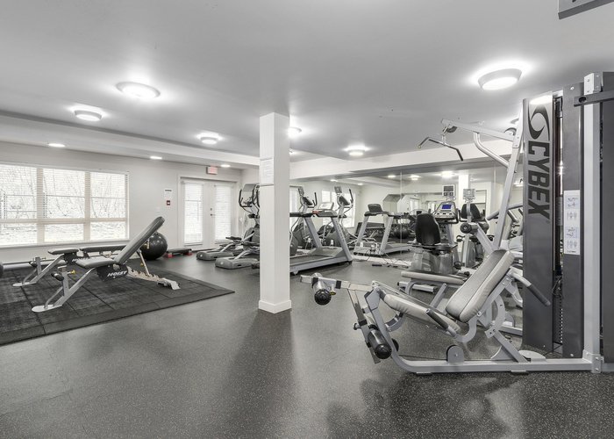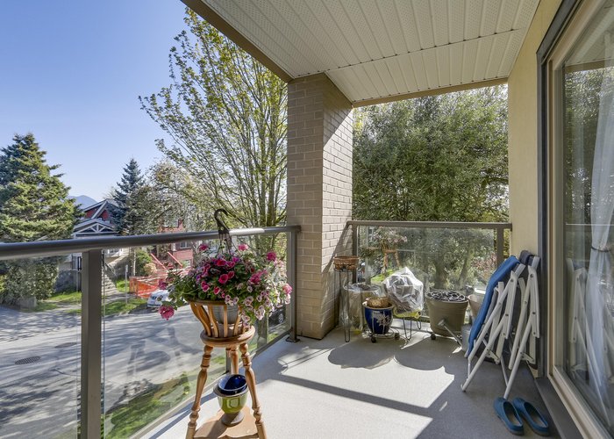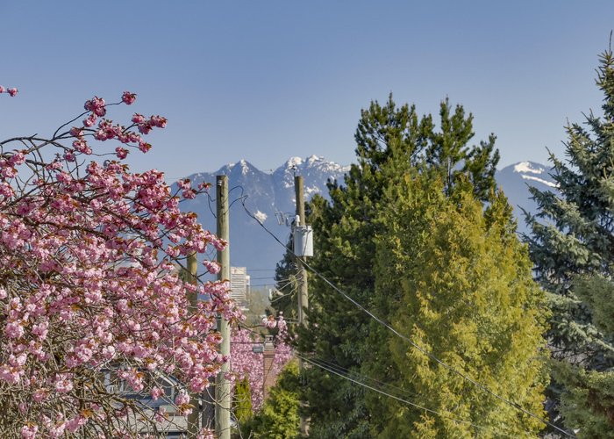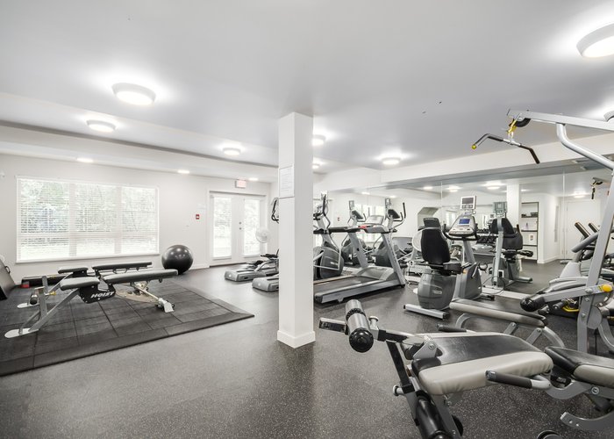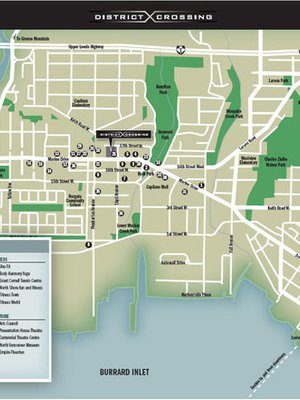District Crossing - 1679 Lloyd Ave
North Vancouver, V7P 0A9
Direct Seller Listings – Exclusive to BC Condos and Homes
For Sale In Building & Complex
| Date | Address | Status | Bed | Bath | Price | FisherValue | Attributes | Sqft | DOM | Strata Fees | Tax | Listed By | ||||||||||||||||||||||||||||||||||||||||||||||||||||||||||||||||||||||||||||||||||||||||||||||
|---|---|---|---|---|---|---|---|---|---|---|---|---|---|---|---|---|---|---|---|---|---|---|---|---|---|---|---|---|---|---|---|---|---|---|---|---|---|---|---|---|---|---|---|---|---|---|---|---|---|---|---|---|---|---|---|---|---|---|---|---|---|---|---|---|---|---|---|---|---|---|---|---|---|---|---|---|---|---|---|---|---|---|---|---|---|---|---|---|---|---|---|---|---|---|---|---|---|---|---|---|---|---|---|---|---|---|
| 04/09/2025 | 204 1679 Lloyd Ave | Active | 1 | 1 | $624,999 ($1,003/sqft) | Login to View | Login to View | 623 | 9 | $276 | $3,395 in 2024 | Royal LePage Sussex | ||||||||||||||||||||||||||||||||||||||||||||||||||||||||||||||||||||||||||||||||||||||||||||||
| Avg: | $624,999 | 623 | 9 | |||||||||||||||||||||||||||||||||||||||||||||||||||||||||||||||||||||||||||||||||||||||||||||||||||||||
Sold History
| Date | Address | Bed | Bath | Asking Price | Sold Price | Sqft | $/Sqft | DOM | Strata Fees | Tax | Listed By | ||||||||||||||||||||||||||||||||||||||||||||||||||||||||||||||||||||||||||||||||||||||||||||||||
|---|---|---|---|---|---|---|---|---|---|---|---|---|---|---|---|---|---|---|---|---|---|---|---|---|---|---|---|---|---|---|---|---|---|---|---|---|---|---|---|---|---|---|---|---|---|---|---|---|---|---|---|---|---|---|---|---|---|---|---|---|---|---|---|---|---|---|---|---|---|---|---|---|---|---|---|---|---|---|---|---|---|---|---|---|---|---|---|---|---|---|---|---|---|---|---|---|---|---|---|---|---|---|---|---|---|---|---|
| 12/18/2024 | 311 1679 Lloyd Ave | 1 | 1 | $669,000 ($938/sqft) | Login to View | 713 | Login to View | 63 | $298 | $3,531 in 2024 | Royal LePage Sussex Pigott Properties | ||||||||||||||||||||||||||||||||||||||||||||||||||||||||||||||||||||||||||||||||||||||||||||||||
| 07/17/2024 | 203 1679 Lloyd Ave | 1 | 1 | $599,000 ($1,000/sqft) | Login to View | 599 | Login to View | 7 | $264 | $3,134 in 2023 | Royal LePage Sussex | ||||||||||||||||||||||||||||||||||||||||||||||||||||||||||||||||||||||||||||||||||||||||||||||||
| Avg: | Login to View | 656 | Login to View | 35 | |||||||||||||||||||||||||||||||||||||||||||||||||||||||||||||||||||||||||||||||||||||||||||||||||||||||
Open House
| 204 1679 LLOYD AVENUE open for viewings on Saturday 19 April: 2:00 - 3:30PM |
Strata ByLaws
Amenities
Other Amenities Information
|

Building Information
| Building Name: | District Crossing |
| Building Address: | 1679 Lloyd Ave, North Vancouver, V7P 0A9 |
| Levels: | 5 |
| Suites: | 128 |
| Status: | Completed |
| Built: | 2011 |
| Title To Land: | Freehold Strata |
| Building Type: | Strata |
| Strata Plan: | BCS4175 |
| Subarea: | Pemberton Heights |
| Area: | North Vancouver |
| Board Name: | Real Estate Board Of Greater Vancouver |
| Management: | Dwell Property Management |
| Management Phone: | 604-821-2999 |
| Units in Development: | 129 |
| Units in Strata: | 128 |
| Subcategories: | Strata |
| Property Types: | Freehold Strata |
Building Contacts
| Official Website: | districtcrossing.com/features.php |
| Designer: |
Evoke International Design
phone: 604-875-8667 email: [email protected] |
| Marketer: |
Sutton Group - 1st West Realty
phone: 604-942-7211 |
| Architect: | Raymond Letkeman Architect Inc. |
| Developer: |
Qualex Landmark
phone: 604-683-5152 email: [email protected] |
| Management: |
Dwell Property Management
phone: 604-821-2999 email: [email protected] |
Construction Info
| Year Built: | 2011 |
| Levels: | 5 |
| Construction: | Frame - Wood |
| Rain Screen: | Full |
| Roof: | Tar & Gravel |
| Foundation: | Concrete Perimeter |
| Exterior Finish: | Brick |
Maintenance Fee Includes
| Garbage Pickup |
| Gardening |
| Management |
Features
overview Developed By Award-winning Qualex-landmark |
| Designed By One Of North America's Leading Architects, Raymond Letkeman Architects Inc., And Quality Built By Award Winning Marcon Construction |
| 129 Mindfully Appointed Urban Contemporary Homes Located In Three Separate Buildings To Optimize Light, Views And Provide A Increased Sense Of Individual Space |
| Spacious Open-air Balconies And Walk-out Patios (some Homes) |
| Convenient And Pedestrian Friendly Location With Close Proximity To Work, Play, Services, Shopping, Public Transit, Restaurants, And Parks |
| Resident's Only Fully Equipped Exercise Room And Lounge |
| A Welcoming And Beautifully Appointed Urban Courtyard And Entry, Accented And Bordered With Raised Concrete Planters, Green Walls And Attractive Drive Aisle Paving Stones Designed By Award Winning Landscape Architectural Firm Durante Kreuk |
| Complemented By Village Style, Neighbourhood And Pedestrian Friendly Retail |
| Community Car Sharing With Two Designated Co-op Car Sharing Stalls |
| Secure Bike Storage |
| Individual Out-of-suite Storage |
interior Details Interiors By Evoke International Design Inc |
| Two Warm, Sophisticated And Urban Colour Palettes |
| Rich 4 ½" Wide Laminate Flooring In The Main Living Areas And Kitchen |
| 32 Oz. Premium Solution Dyed Nylon Scroll Berber Carpet In All Bedrooms |
| Designer Framed Frosted Glass Sliding Bedroom Door |
| Flat Panel Interior Doors With Contemporary Lever-style Satin Chrome Door Hardware |
| Decora-style Light Switches Throughout |
| Oversized Painted Baseboards And 2 ½" Trim Throughout |
| Horizontal Blinds On All Windows |
| Energy Efficient Frigidaire® Large Capacity Stacking Front-loading Washer And Dryer |
kitchen Gourmet Appliance Package: |
| Fisher&paykel® 17.3 Cu.ft. Ezkleentmenergy Saving Active Smarttmstainless Steel Refrigerator With Bottom Freezer |
| Whirlpool® 30" Stainless Steel Electric Range With Black Ceramic Glass Top |
| Blomberg® Stainless Steel Energystar® Built-in Dishwasher |
| Broan® Concealed Under Cabinet Stainless Steel Range Hood With 250 Cfm |
| Panasonic® Stainless Steel 1.2 Cu.ft. Microwave |
| Convenient In-sink Waste King® Disposal |
| Square Edge Flat Panel Wood Laminate Cabinetry With 4" Brushed Stainless Steel Pull Hardware And Convenient Kitchen Pantries |
| Solid ¾" Thick Eased Square Edge Quartz Counter Tops With Full Height Oversized 6 ½" X 19 ½" Porcelain Tile Backsplash |
| Convenient Free Standing Kitchen Islands With Easy Access Flush Breakfast Bar |
| Under-mounted Contemporary Stainless Steel Single Bowl Sink With Kohler High Spout Chrome Faucet With Pullout Spray Head |
| Contemporary Track Lighting And Under Cabinet Lighting |
bathroom Square Edge Flat Panel Wood Laminate Cabinetry With 4" Brushed Stainless Steel Pull Hardware And Soft Closing Drawers |
| Solid ¾" Thick Eased Square Edge Quartz Counter Tops With Under-mounted Vanity Basin |
| Elegant Hand Set 12"x24" Matte Finish Porcelain Floor Tiles And Bathtub Skirt |
| Signature 5 ½' Soaker Tub With Matte Finish Porcelain Tile Feature Shelf (some Homes) |
| Spacious 10 Mm Thick Frameless Glass Shower Enclosures With Wall Mounted Rain Shower Head And Convenient Shelf Feature (most Two Bedroom Homes Only) |
| Large Format, Full Height 12"x24" Glazed Ceramic Wall Tile Tub And Shower Surrounds |
| Dual Flush European Style Toilet |
| European Style Bathroom Faucets By Kohler |
| Oversized Framed Vanity Mirrors With Polished Edges And Integrated Mirrored Cabinet For Additional Storage |
technology &conveniences Multifunction Media Ports Including Connections For Telephone, Data And Cable |
| Telus Future Friendly Home ® Powered By A Fiber Optic Network Backbone And Telus Hub ® |
| Keyless (fob) Access System For Garage, Elevators And Common Areas |
| Thermostat Controlled Baseboard Heating System And Individually Metered Domestic Water Distribution |
safety & Security Fully Secured, Well Lit Underground Parkade, Pedestrian Pathways And Common Areas |
| Touch Screen Lobby Enterphones With Security Cameras And The Option To Pre-screen Visitors Via Your Tv |
| Fire Sprinklers In All Homes And Common Areas |
| Extensive Wood Detailing, Brick And Hardiplanktmsiding, All Carefully Constructed With The Latest In Rain Screen Protection |
| Underground Visitor Parking |
| Argon-filled Double Glazed Thermally Broken Vinyl Windows |
| Hard-wired Smoke Detectors |
| Suites Pre Wired For A Three Point Security System |
coverage & Warranty Comprehensive Warranty Protection By Travelers Guarantee Company Of Canada Providing Coverage For: 2 Year Materials & Labour Warranty |
| First 12 Months - Coverage For Any Defect In Materials And Labour |
| First 15 Months - Coverage For Any Defects In Materials And Labour In The Common Property |
| First 24 Months - Coverage For Any Defect In Materials And Labour Supplied For The Electrical, Plumbing, And Hvac Systems |
| 5 Year Building Envelope Warranty |
| 10 Year Structural Defects Warranty |
Description
District Crossing - 1679 Lloyd Avenue, North Vancouver, BC V7P 1S8, 5 levels, 129 units, Strata Plan No. BCS4175, Built 2011 - located at the corner of Marine Drive and Lloyd Avenue in the Lower Capilano Neighborhood of North Vancouver. District Crossing is a master-planned urban village that is being developed, built and designed by a team of award-winning professionals: Qualex Landmark, Marcon Construction, Raymond Letkeman Architects and Evoke International Design. District Crossing boasts 129 exclusive residence condos and street level commercial spaces located in 3 separate buildings at 1673, 1677 & 1679 Lloyd Avenue. Its 1, 2 & 3-bedroom homes range in size from 601 to 1160 sq. ft.
Featuring West Coast-style resort architecture, the project offers a combination of large deck space, brick facades, cedar pergolas and bowers. Each home is well protected from the elements, with the newest in rain-screen technology and durable HardiePlank exterior siding. Inside, every home features laminate flooring in the main living areas and kitchens, Berber carpets, quartz countertops in kitchens & bathrooms, kitchen islands, porcelain tile backsplashes, flat panel wood cabinetry, stainless steel Whirlpool appliances, front loading washer/dryer, oversized framed vanity mirrors, ceramic tiled floors & walls in bathrooms, frameless glass showers, deep soaker tubs, plus spacious balconies with decent views across Burrard Inlet to skyline of downtown Vancouver. Residents also can enjoy the great building amenities including a fitness gym, a lounge, a lush landscaped urban courtyard, a gorgeous lobby, secured bike storage lockers, individual out-of-suite storage lockers, and a car sharing program with two designed co-op car sharing stalls.
Located in a vibrant community between Central Lonsdale and West Vancouver Park Royal, District Crossing is just steps from all amenities such as Heywood Park, Capilano Mall, Starbucks, Boston Pizza, C Lovers Fish & Chips, Hurricane Grill, Save-On Foods, a major grocer, and Norgate Community School, and easy access to Downtown Vancouver via Marine Drive and major public transit. District Crossing is managed by Baywest 604-257-0325. No registration.
Other Buildings in Complex
| Name | Address | Active Listings |
|---|---|---|
| District Crossing | 1673 Lloyd Ave, North Vancouver | 1 |
| District Crossing | 1677 Lloyd Ave, North Vancouver | 1 |
Nearby Buildings
| Building Name | Address | Levels | Built | Link |
|---|---|---|---|---|
| District Crossing | 1673 Lloyd Ave, Pemberton Heights | 5 | 2011 | |
| District Crossing | 1677 Lloyd Ave, Pemberton Heights | 5 | 2011 |
Disclaimer: Listing data is based in whole or in part on data generated by the Real Estate Board of Greater Vancouver and Fraser Valley Real Estate Board which assumes no responsibility for its accuracy. - The advertising on this website is provided on behalf of the BC Condos & Homes Team - Re/Max Crest Realty, 300 - 1195 W Broadway, Vancouver, BC

