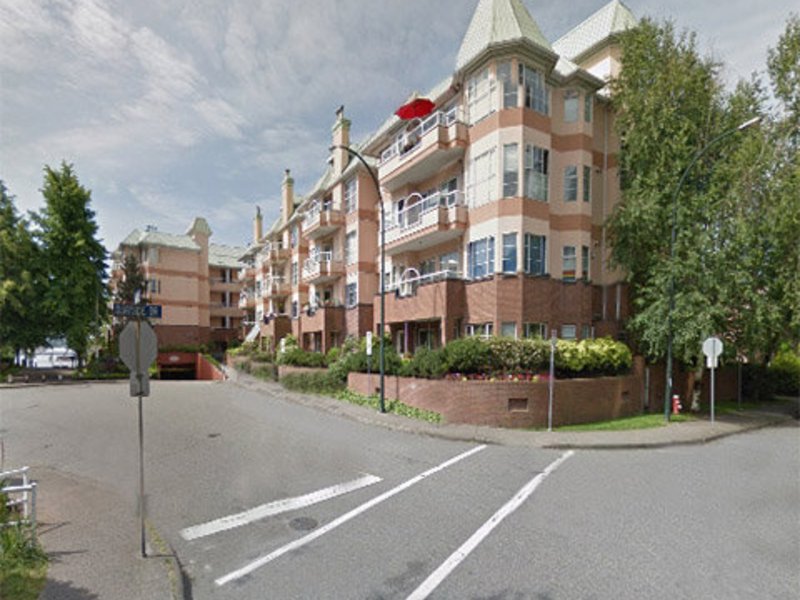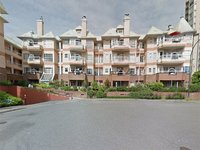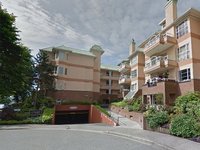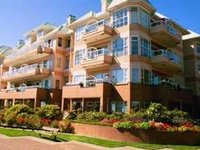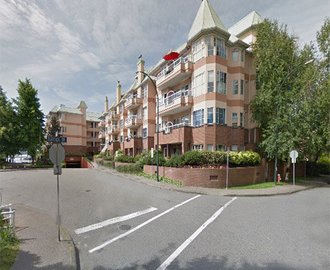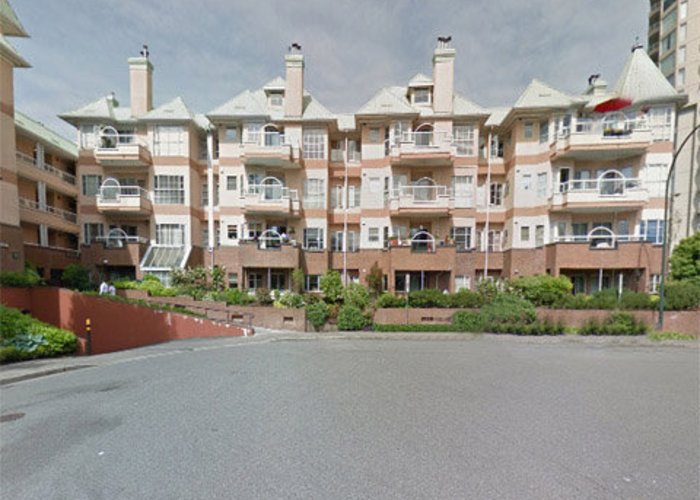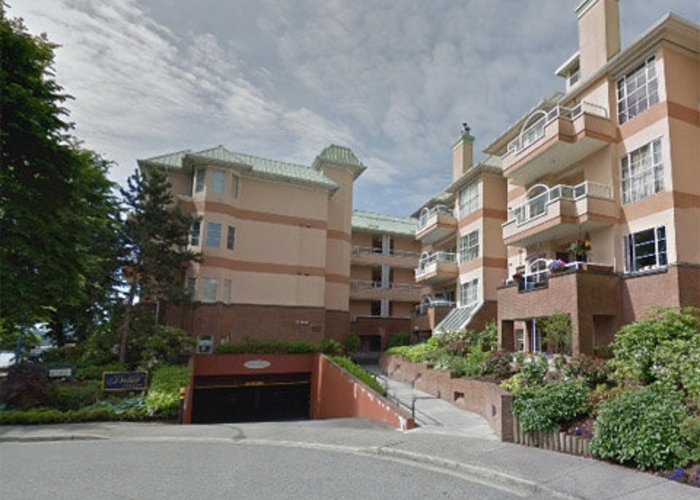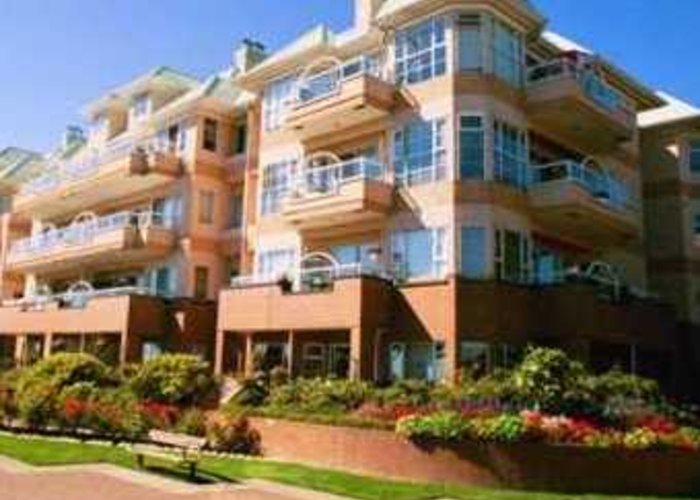Dockside - 12 K De K Court
New Westminster, V3M 6C5
Direct Seller Listings – Exclusive to BC Condos and Homes
For Sale In Building & Complex
| Date | Address | Status | Bed | Bath | Price | FisherValue | Attributes | Sqft | DOM | Strata Fees | Tax | Listed By | ||||||||||||||||||||||||||||||||||||||||||||||||||||||||||||||||||||||||||||||||||||||||||||||
|---|---|---|---|---|---|---|---|---|---|---|---|---|---|---|---|---|---|---|---|---|---|---|---|---|---|---|---|---|---|---|---|---|---|---|---|---|---|---|---|---|---|---|---|---|---|---|---|---|---|---|---|---|---|---|---|---|---|---|---|---|---|---|---|---|---|---|---|---|---|---|---|---|---|---|---|---|---|---|---|---|---|---|---|---|---|---|---|---|---|---|---|---|---|---|---|---|---|---|---|---|---|---|---|---|---|---|
| 04/01/2025 | 101 12 K de k Court | Active | 3 | 2 | $899,900 ($692/sqft) | Login to View | Login to View | 1300 | 27 | $781 | $3,485 in 2024 | RE/MAX All Points Realty | ||||||||||||||||||||||||||||||||||||||||||||||||||||||||||||||||||||||||||||||||||||||||||||||
| 03/09/2025 | 114 12 K de k Court | Active | 3 | 2 | $720,000 ($600/sqft) | Login to View | Login to View | 1200 | 50 | $704 | $2,901 in 2024 | BC Condos And Homes Team | ||||||||||||||||||||||||||||||||||||||||||||||||||||||||||||||||||||||||||||||||||||||||||||||
| Avg: | $809,950 | 1250 | 39 | |||||||||||||||||||||||||||||||||||||||||||||||||||||||||||||||||||||||||||||||||||||||||||||||||||||||
Sold History
| Date | Address | Bed | Bath | Asking Price | Sold Price | Sqft | $/Sqft | DOM | Strata Fees | Tax | Listed By | ||||||||||||||||||||||||||||||||||||||||||||||||||||||||||||||||||||||||||||||||||||||||||||||||
|---|---|---|---|---|---|---|---|---|---|---|---|---|---|---|---|---|---|---|---|---|---|---|---|---|---|---|---|---|---|---|---|---|---|---|---|---|---|---|---|---|---|---|---|---|---|---|---|---|---|---|---|---|---|---|---|---|---|---|---|---|---|---|---|---|---|---|---|---|---|---|---|---|---|---|---|---|---|---|---|---|---|---|---|---|---|---|---|---|---|---|---|---|---|---|---|---|---|---|---|---|---|---|---|---|---|---|---|
| 02/06/2025 | 207 12 K De K Court | 2 | 2 | $899,999 ($718/sqft) | Login to View | 1253 | Login to View | 86 | $740 | $3,399 in 2024 | RE/MAX 2000 Realty | ||||||||||||||||||||||||||||||||||||||||||||||||||||||||||||||||||||||||||||||||||||||||||||||||
| 09/16/2024 | 313 12 K De K Court | 2 | 2 | $668,888 ($618/sqft) | Login to View | 1083 | Login to View | 106 | $658 | $2,339 in 2023 | |||||||||||||||||||||||||||||||||||||||||||||||||||||||||||||||||||||||||||||||||||||||||||||||||
| 07/11/2024 | 110 12 K De K Court | 2 | 2 | $699,800 ($643/sqft) | Login to View | 1088 | Login to View | 18 | $627 | $2,319 in 2023 | |||||||||||||||||||||||||||||||||||||||||||||||||||||||||||||||||||||||||||||||||||||||||||||||||
| Avg: | Login to View | 1141 | Login to View | 70 | |||||||||||||||||||||||||||||||||||||||||||||||||||||||||||||||||||||||||||||||||||||||||||||||||||||||
Strata ByLaws
Pets Restrictions
| Pets Allowed: | 2 |
| Dogs Allowed: | Yes |
| Cats Allowed: | Yes |
Amenities

Building Information
| Building Name: | Dockside |
| Building Address: | 12 K de k Court, New Westminster, V3M 6C5 |
| Levels: | 4 |
| Suites: | 71 |
| Status: | Completed |
| Built: | 1986 |
| Title To Land: | Freehold Strata |
| Building Type: | Strata Condos |
| Strata Plan: | NWS2459 |
| Subarea: | Quay |
| Area: | New Westminster |
| Board Name: | Real Estate Board Of Greater Vancouver |
| Management: | Martello Property Services Inc. |
| Management Phone: | 604-681-6544 |
| Units in Development: | 71 |
| Units in Strata: | 71 |
| Subcategories: | Strata Condos |
| Property Types: | Freehold Strata |
Building Contacts
| Developer: |
United Properties Ltd
phone: 604-736-3864 |
| Management: |
Martello Property Services Inc.
phone: 604-681-6544 |
Construction Info
| Year Built: | 1986 |
| Levels: | 4 |
| Construction: | Frame - Wood |
| Rain Screen: | No |
| Roof: | Other |
| Foundation: | Concrete Perimeter |
| Exterior Finish: | Stucco |
Maintenance Fee Includes
| Caretaker |
| Garbage Pickup |
| Gardening |
| Gas |
| Heat |
| Management |
| Recreation Facility |
Features
| One Or Two Level Homes |
| Spacious Living Rooms |
| Cozy Gas Fireplaces |
| Wet Bars In Living Room For Some Units |
| Insuite Laundry |
| Ample Storage Space |
| Walk-in Closets |
| Large Balconies |
| River Views |
| Rooftop Patio |
| On-site Security |
| Manicured Courtyard |
| Wheelchair Access |
| Storage Lockers |
| Elevators |
| Visitor Parking |
| Unique Feature Of An Etched Whale Wall |
| Pool Table |
| Exercice Room |
| Lounge Area With Kitchen Facilities |
| Hot Tub |
| Steam Room |
| Sauna |
| All Ages Welcomed |
| Pet Friendly |
| Rentals Are Permitted With Restrictions |
Description
Dockside - 12 K De K Court New Westminster, BC V3M 6C5, Canada. Strata Plan NWS2459 - Located in the heart of the Quay in New Westminster on K De K Court and Quayside Drive. This is a central location that is steps to transit, Quay Boardwalk, restaurants, schools at all levels including Douglas College, IGA, Queens Park, Royal City Shopping Centre, coffee shops, medical services, recreation and more. Direct access to highways allows an easy commute to surrounding destinations including Richmond, Ladner and Surrey. Dockside offers 71 luxury homes that were quality built by United Properties in 1986. Most homes feature one or two levels, spacious living rooms with cozy gas fireplaces, wet bars, insuite laundry, ample storage space, walk-in pantry, large balconies with water views and rooftop decks for penthouse suites. This is a well maintained and secure building with on-site security, an excellent contingency fund, secured parking, manicured courtyard, wheelchair access, storage lockers, elevators and visitor parking. Residents can enjoy the private rooftop patio, a unique artistic feature of an etched glass whale wall. recreational activities including a pool table, exercise room, lounge area, kitchen facilities, hot tub, steam room and sauna. This is a desirable location that overlooks the river where residents can enjoy walks along the Quay boardwalk, watching sunsets, marine life and more! Dockside welcomes all ages, is pet friendly with restrictions and rentals are permitted with restrictions. This is luxury condo living suited for every lifestyle - Live at Dockside!
Building Floor Plates
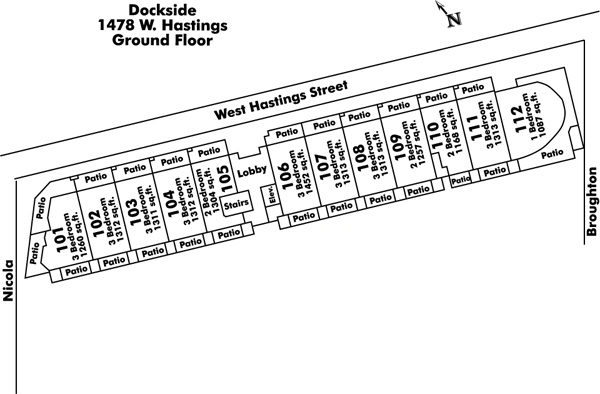
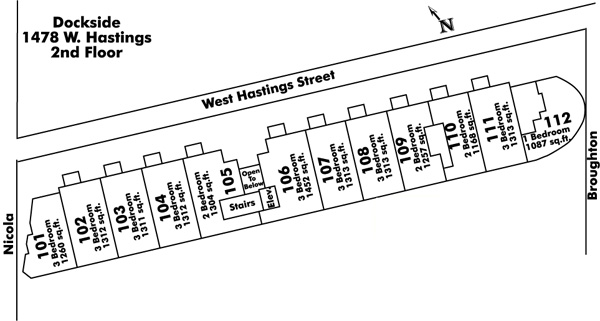
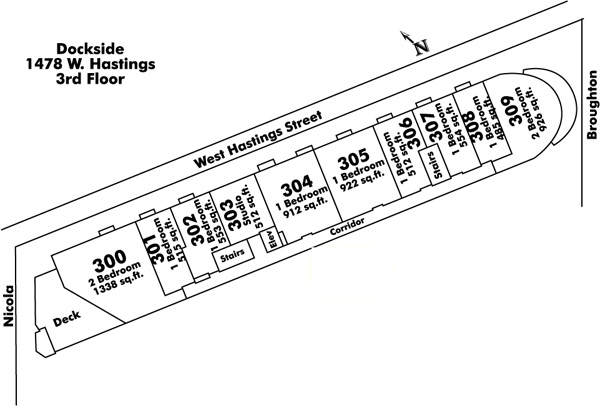
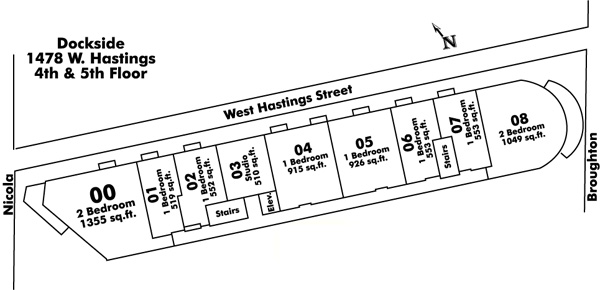

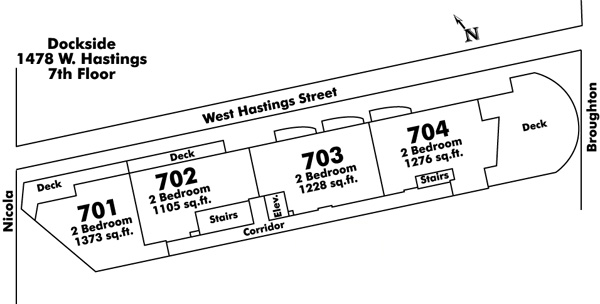
Nearby Buildings
Disclaimer: Listing data is based in whole or in part on data generated by the Real Estate Board of Greater Vancouver and Fraser Valley Real Estate Board which assumes no responsibility for its accuracy. - The advertising on this website is provided on behalf of the BC Condos & Homes Team - Re/Max Crest Realty, 300 - 1195 W Broadway, Vancouver, BC
