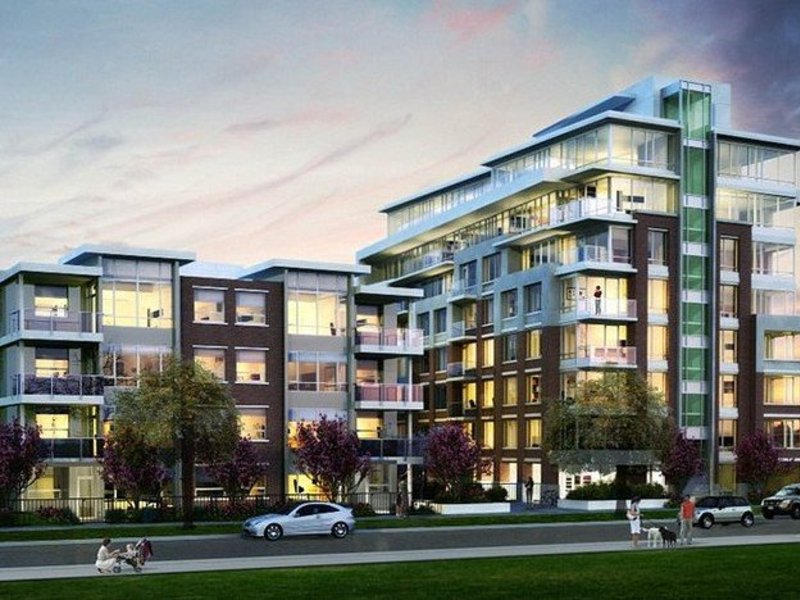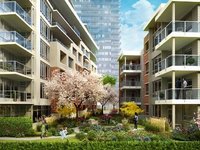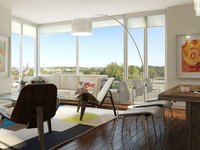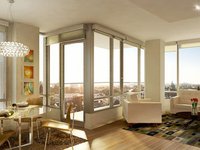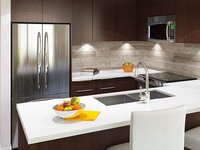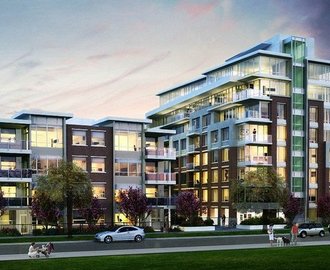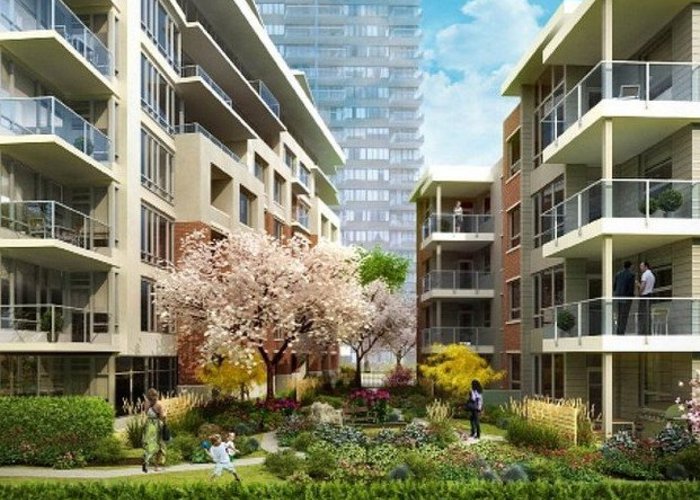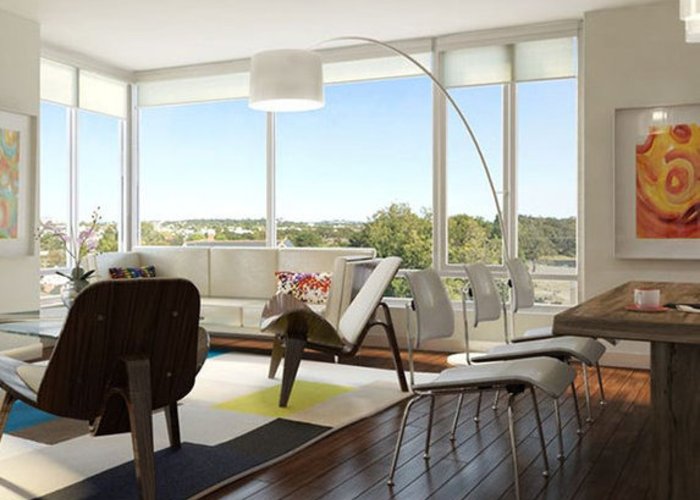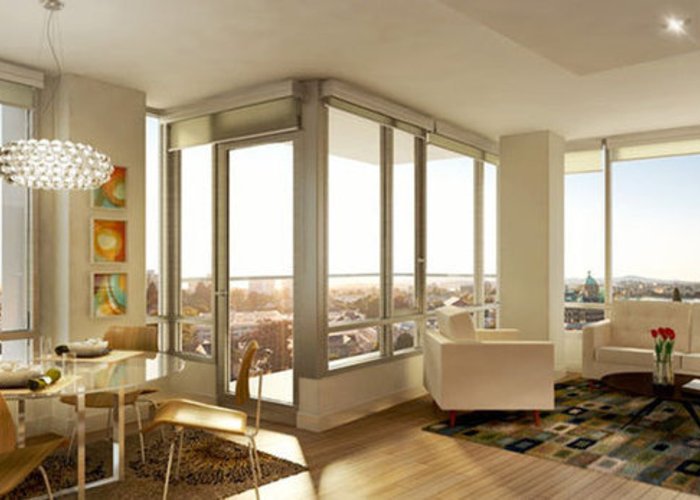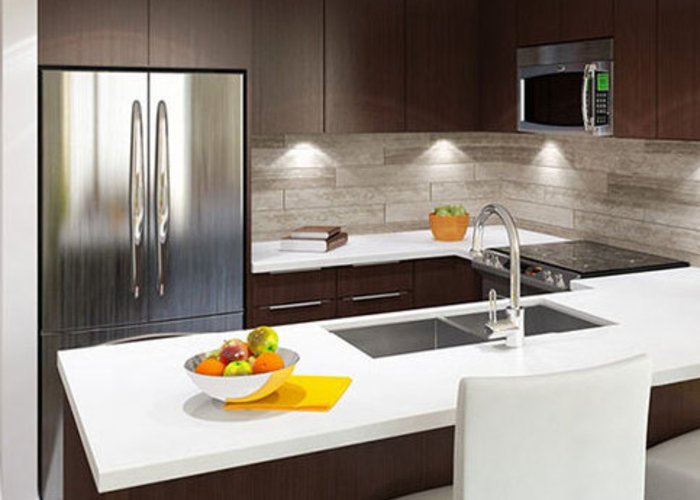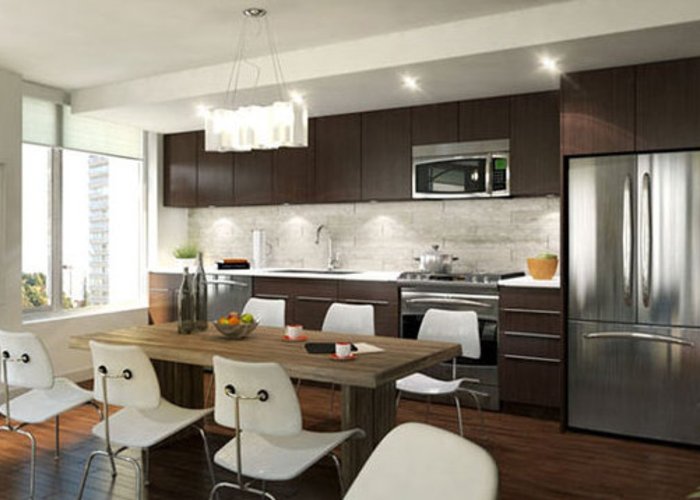Duet - 709 Como Lake Avenue
Coquitlam, V3J 3M7
Direct Seller Listings – Exclusive to BC Condos and Homes
Building Information
| Building Name: | Duet |
| Building Address: | 709 Como lake Avenue, Coquitlam, V3J 3M7 |
| Levels: | 8 |
| Suites: | 90 |
| Status: | Completed |
| Built: | 2014 |
| Title To Land: | Freehold Strata |
| Building Type: | Strata |
| Strata Plan: | EPS741 |
| Subarea: | James Bay |
| Area: | Victoria |
| Board Name: | Real Estate Board Of Greater Vancouver |
| Management: | Tribe Management Inc. |
| Management Phone: | 604-343-2601 |
| Units in Development: | 90 |
| Units in Strata: | 90 |
| Subcategories: | Strata |
| Property Types: | Freehold Strata |
Building Contacts
| Official Website: | www.duetvictoria.com/ |
| Architect: |
De Hoog & Kierulf Architects
phone: 6042612347 email: [email protected] |
| Developer: |
Chard Developments
phone: 250-382-6001 email: [email protected] |
| Management: |
Tribe Management Inc.
phone: 604-343-2601 email: [email protected] |
Construction Info
| Year Built: | 2014 |
| Levels: | 8 |
| Construction: | Concrete |
| Rain Screen: | Full |
| Roof: | Other |
| Foundation: | Concrete Block |
| Exterior Finish: | Mixed |
Maintenance Fee Includes
| Bldg Insurance |
| Caretaker |
| Garbage Pickup |
| Management |
| Yard Maint |
Features
interior Design Highlights general Interior Design By Proscenium Architecture + Interior |
| Open-concept Floor Plans With An Abundance Of Natural Light |
| Solid, Real Wood Veneer Suite Entry Doors With An Integral Mortise Lock Set |
| Wide Plank Laminate Flooring As Standard Throughout Living Areas With High-quality Designer-chosen Carpet In Bedrooms |
| Modern Roller-shades With Integrated Valence On All Exterior Windows |
| Designer Recessed Pot Lighting In Entry Halls, Kitchens And Bathrooms |
kitchens Full-height Vertical Grain Natural Wood Veneer Cabinets With Integrated Brushed Steel Pulls And European Soft-closing |
| Most Suites Feature A Peninsula Kitchen Or Centre Island With Bar Seating And Wrapping Upper Cabinets Featuring Open Shelving And Under-cabinet Led Lighting |
| Extra-thick Profile Engineered Quartz Slab Countertops With Full Height Natural Marble And Limestone Tile Backsplashes |
| Double Square-profile Undermount Stainless Steel Sink And Polished Chrome Dual-spray Faucet With Integrated Pull Down Spray Head |
| Ge Profile® Stainless Steel Appliance Package |
bathrooms Vertical Grain Natural Wood Veneer Vanities With Pull-out Drawers And Integrated Brushed Steel Pulls |
| Extra-thick Profile Engineered Quartz Slab Countertops In Accent Colours With Matching Backsplash. |
| Custom Framed Feature Bathroom Mirrors In All Bathrooms |
| Recessed Pot Lighting In All Bathrooms |
| Heated Bathroom Flooring In Master Ensuites Or Primary Bathroom For Suites With One Bathroom |
| Water Conserving Dual-flush Toilet With Soft-closing Seat |
| Specific Floorplans At Duet Feature A Variety Of Tub And Shower Combinations Including Tub-only With Removable/adjustable Shower Wand, Walk-in Showers With Frameless Glass Enclosures And Rain-style Shower Head And Walk-in Shower And Soaker Tub Combinations. |
Description
Duet - 640 Michigan Street, Victoria, BC V8V 1S9, Canada. Strata plan number EPS741. Two condo buildings, 8 and 4 storeys, 90 units, completed in Fall 2014. Located at 640 Michigan Street in Victoria's James Bay just 1/2 block to Beacon Hill Park and 4 blocks to Downtown Victoria, Duets two modern buildings, Duet East - an 8-storey concrete and steel building and Duet West - a 4-storey wood-frame construction, will bring 90 units to this unique neighbourhood. Developer is Chard Development Ltd. and design by Victorias de Hoog & Kierulf architects and Vancouvers Musson Cattell Mackey Partnership with Construction by Victorias Farmer Construction. Interior design by Proscenium Architecture + Interior.
Duet will offer externsive landscaping including Garden Suites with walk-out terraces, a central semi-private courtyard and quintessentially Victorian Akebono cherry trees, amenities, video enterphone, storage lockers, secure bike storages, a fully-furnished conference room and onsite resident manager. Exteriors of brick and pre-cast concrete will be accented with natural wood and metal details. Inside, every suite features floor to ceiling windows, wide plank laminate flooring, and gourmet kitchens with wood kitchen cabinets, full-height natural stone backsplashes, quartz countertops and high-end stainless steel appliances.
Just steps away from Beacon Hill Park, the Dallas Road waterfront, Victorias picturesque Inner Harbour, BC Legislature, schools, community centers, boutique village shopping and countless activities, Duet residents will enjoy a quality of life
quantifiably by hours lived in happiness.
Other Buildings in Complex
| Name | Address | Active Listings |
|---|
Nearby Buildings
Disclaimer: Listing data is based in whole or in part on data generated by the Real Estate Board of Greater Vancouver and Fraser Valley Real Estate Board which assumes no responsibility for its accuracy. - The advertising on this website is provided on behalf of the BC Condos & Homes Team - Re/Max Crest Realty, 300 - 1195 W Broadway, Vancouver, BC
