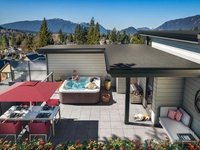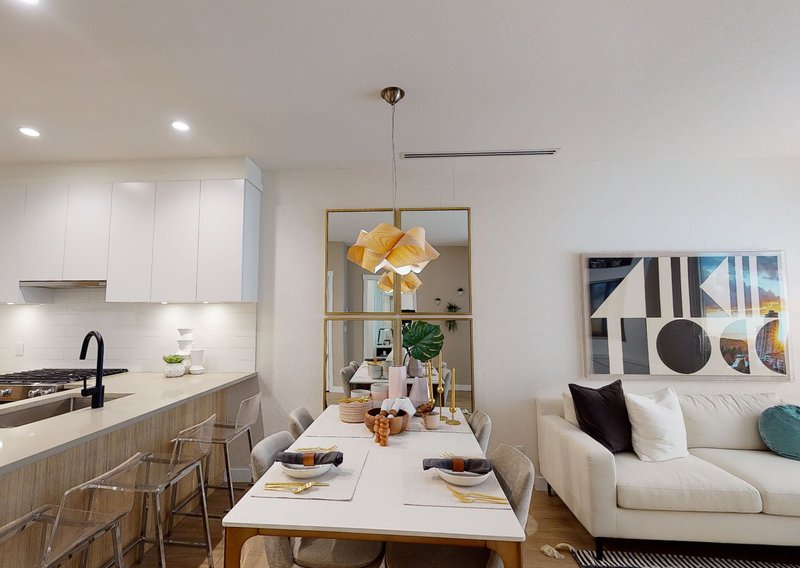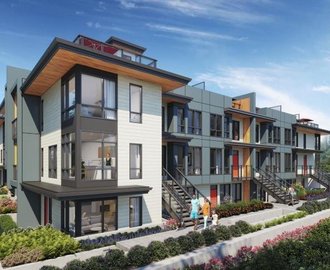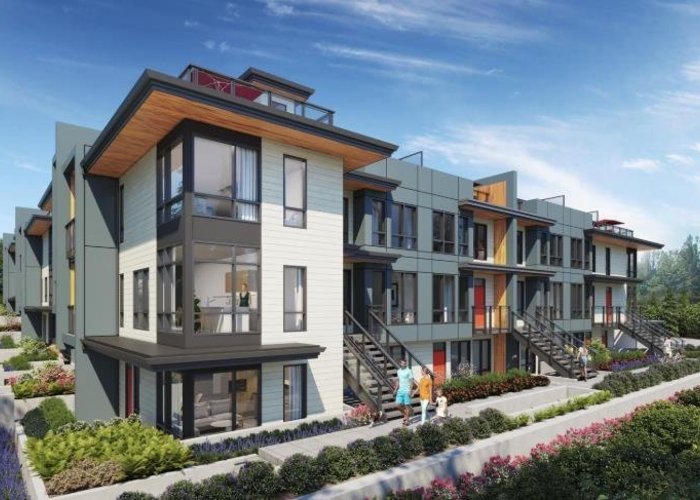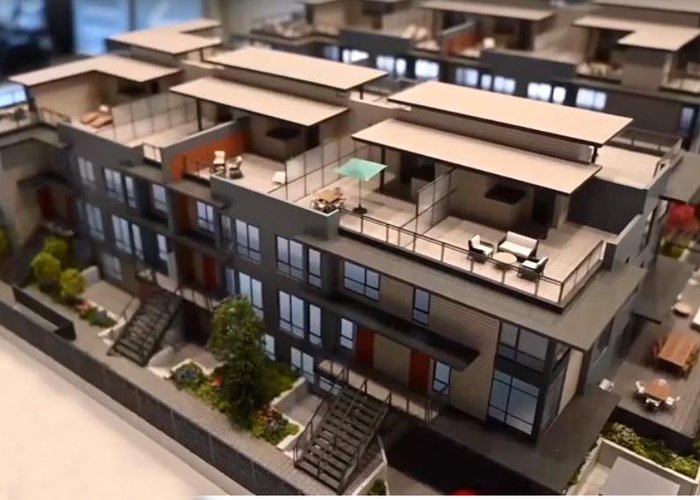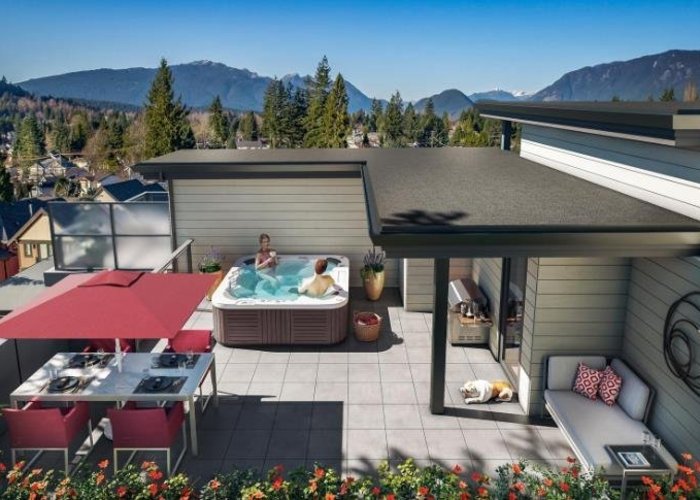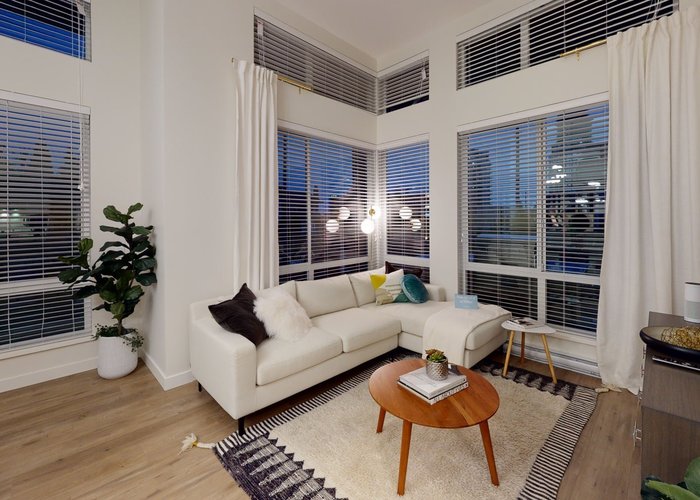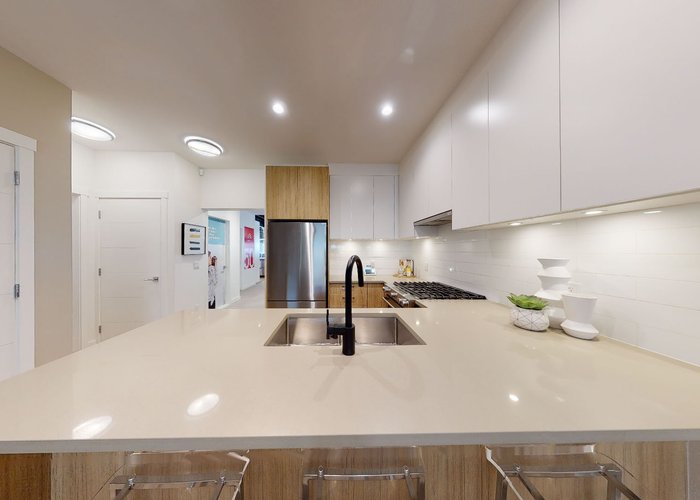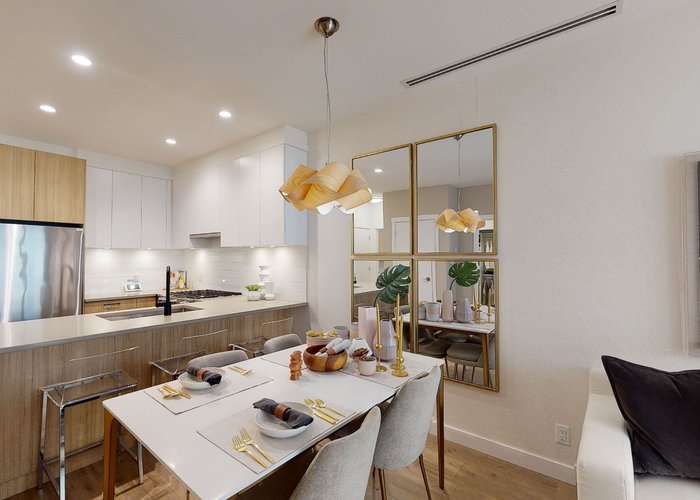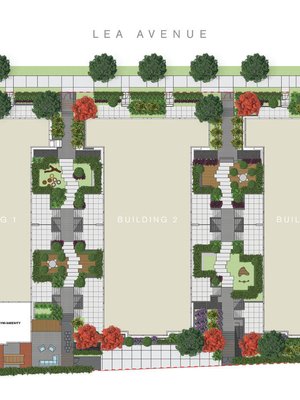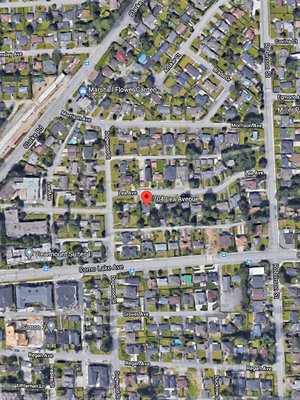Duet | Cityhomes - 708 Lea Ave
Coquitlam, V3J 3M7
Direct Seller Listings – Exclusive to BC Condos and Homes
For Sale In Building & Complex
| Date | Address | Status | Bed | Bath | Price | FisherValue | Attributes | Sqft | DOM | Strata Fees | Tax | Listed By | ||||||||||||||||||||||||||||||||||||||||||||||||||||||||||||||||||||||||||||||||||||||||||||||
|---|---|---|---|---|---|---|---|---|---|---|---|---|---|---|---|---|---|---|---|---|---|---|---|---|---|---|---|---|---|---|---|---|---|---|---|---|---|---|---|---|---|---|---|---|---|---|---|---|---|---|---|---|---|---|---|---|---|---|---|---|---|---|---|---|---|---|---|---|---|---|---|---|---|---|---|---|---|---|---|---|---|---|---|---|---|---|---|---|---|---|---|---|---|---|---|---|---|---|---|---|---|---|---|---|---|---|
| 03/11/2025 | 227 708 Lea Ave | Active | 2 | 2 | $899,999 ($840/sqft) | Login to View | Login to View | 1071 | 19 | $508 | $2,816 in 2024 | Metro Edge Realty | ||||||||||||||||||||||||||||||||||||||||||||||||||||||||||||||||||||||||||||||||||||||||||||||
| Avg: | $899,999 | 1071 | 19 | |||||||||||||||||||||||||||||||||||||||||||||||||||||||||||||||||||||||||||||||||||||||||||||||||||||||
Sold History
| Date | Address | Bed | Bath | Asking Price | Sold Price | Sqft | $/Sqft | DOM | Strata Fees | Tax | Listed By | ||||||||||||||||||||||||||||||||||||||||||||||||||||||||||||||||||||||||||||||||||||||||||||||||
|---|---|---|---|---|---|---|---|---|---|---|---|---|---|---|---|---|---|---|---|---|---|---|---|---|---|---|---|---|---|---|---|---|---|---|---|---|---|---|---|---|---|---|---|---|---|---|---|---|---|---|---|---|---|---|---|---|---|---|---|---|---|---|---|---|---|---|---|---|---|---|---|---|---|---|---|---|---|---|---|---|---|---|---|---|---|---|---|---|---|---|---|---|---|---|---|---|---|---|---|---|---|---|---|---|---|---|---|
| 01/25/2025 | 109 708 Lea Ave | 1 | 1 | $499,999 ($1,033/sqft) | Login to View | 484 | Login to View | 15 | $240 | $1,766 in 2023 | Homeland Realty | ||||||||||||||||||||||||||||||||||||||||||||||||||||||||||||||||||||||||||||||||||||||||||||||||
| 10/18/2024 | 122 708 Lea Ave | 2 | 2 | $799,900 ($853/sqft) | Login to View | 938 | Login to View | 26 | $431 | $2,800 in 2023 | First Stay Realty Inc. | ||||||||||||||||||||||||||||||||||||||||||||||||||||||||||||||||||||||||||||||||||||||||||||||||
| 09/09/2024 | 228 708 Lea Ave | 2 | 2 | $889,000 ($847/sqft) | Login to View | 1049 | Login to View | 4 | $490 | RE/MAX Masters Realty | |||||||||||||||||||||||||||||||||||||||||||||||||||||||||||||||||||||||||||||||||||||||||||||||||
| 08/25/2024 | 234 708 Lea Ave | 2 | 2 | $889,000 ($874/sqft) | Login to View | 1017 | Login to View | 34 | $479 | $2,816 in 2024 | |||||||||||||||||||||||||||||||||||||||||||||||||||||||||||||||||||||||||||||||||||||||||||||||||
| 08/20/2024 | 208 708 Lea Ave | 2 | 2 | $899,000 ($856/sqft) | Login to View | 1050 | Login to View | 28 | $488 | $2,816 in 2023 | RE/MAX Heights Realty | ||||||||||||||||||||||||||||||||||||||||||||||||||||||||||||||||||||||||||||||||||||||||||||||||
| 07/19/2024 | 103 708 Lea Ave | 1 | 1 | $499,900 ($1,101/sqft) | Login to View | 454 | Login to View | 39 | $230 | $1,000 in 2023 | Royal LePage Sterling Realty | ||||||||||||||||||||||||||||||||||||||||||||||||||||||||||||||||||||||||||||||||||||||||||||||||
| 06/15/2024 | 118 708 Lea Ave | 1 | 1 | $528,000 ($1,078/sqft) | Login to View | 490 | Login to View | 3 | $231 | Oakwyn Realty Ltd. | |||||||||||||||||||||||||||||||||||||||||||||||||||||||||||||||||||||||||||||||||||||||||||||||||
| 05/06/2024 | 121 708 Lea Ave | 2 | 1 | $699,900 ($965/sqft) | Login to View | 725 | Login to View | 8 | $345 | $1,650 in 2023 | First Stay Realty Inc. | ||||||||||||||||||||||||||||||||||||||||||||||||||||||||||||||||||||||||||||||||||||||||||||||||
| Avg: | Login to View | 776 | Login to View | 20 | |||||||||||||||||||||||||||||||||||||||||||||||||||||||||||||||||||||||||||||||||||||||||||||||||||||||
Strata ByLaws
Amenities

Building Information
| Building Name: | Duet | Cityhomes |
| Building Address: | 708 Lea Ave, Coquitlam, V3J 3M7 |
| Levels: | 3 |
| Suites: | 6 |
| Status: | Under Construction |
| Built: | 2022 |
| Title To Land: | Freehold Strata |
| Building Type: | Strata Townhouses |
| Strata Plan: | EPP74206 |
| Subarea: | Coquitlam West |
| Area: | Coquitlam |
| Board Name: | Real Estate Board Of Greater Vancouver |
| Management: | Colyvan Pacific Real Estate Management Services Ltd. |
| Management Phone: | 604-683-8399 |
| Units in Development: | 60 |
| Units in Strata: | 6 |
| Subcategories: | Strata Townhouses |
| Property Types: | Freehold Strata |
Building Contacts
| Official Website: | adera.com/properties/duetcityhomes |
| Designer: |
Cynthia Florano Design
phone: 778-239-5205 email: [email protected] |
| Architect: |
Integra Architecture Inc
phone: 604-688-4220 email: [email protected] |
| Developer: | Adera Development Corporation And Adera |
| Management: |
Colyvan Pacific Real Estate Management Services Ltd.
phone: 604-683-8399 email: [email protected] |
Construction Info
| Year Built: | 2022 |
| Levels: | 3 |
| Construction: | Frame - Wood |
| Rain Screen: | Full |
| Roof: | Torch-on |
| Foundation: | Concrete Slab |
| Exterior Finish: | Cement Fibre Siding |
Maintenance Fee Includes
| Garbage Pickup |
| Gardening |
| Gas |
| Hot Water |
| Management |
| Recreation Facility |
| Sewer |
| Snow Removal |
Features
amenities: Mountain View |
| Underground Parking |
| Party Room |
| Rooftop Patio |
| Storage Lockers |
| Children`s Play Area |
| Gym |
| Bicycle Storage |
| Bbq Area |
features & Finishes neighbourhood |
| Surrounded By Amenities Such As Simon Fraser University, Lougheed Town Centre, Coquitlam Centre, North Road Shopping, And A Variety Of Restaurants |
| Experience The Live West Coast Lifestyle – Your New Home Is Surrounded By An Abundance Of Parks, Hiking And Bike Trails Including Burnaby Mountain, Como Lake Park, Coquitlam Crunch, Stoney Creek And Crystal Falls |
building Features |
| West Coast Views Of Burnaby Mountain,sfu And North Shore Mountains From Your Private Roof Deck |
| Shared Common Amenities Include An Outdoor Patio, An Outdoor Bbq, Party Room, And A Well-equipped Gym For Your Active Lifestyle |
| An Abundance Of Common Spaces And Pocket Parks Between Buildings Feature Soft Seating And Engaging Landscaping |
| Secure Bike Lockers For Avid Street Cyclists And Mountain Bikers |
| Hose Bibs For All Ground Floor Patios And Roof Deck Homes |
| Gas Service To All Roof Deck Homes |
| Storage Lockers Included |
inspired Interiors |
| Oversized Windows Letting Natural Light Illuminate Your Home |
| Modern, Two Tone Cabinetry Blends Warm Woodgrains And Contemporary Laminate Finishes |
| Under-cabinet Led Lighting |
| Soft Close Doors And Drawers On All Cabinetry |
| Moen Handheld Shower Systems Standard In All Ensuite Bathrooms |
for Gourmet Endeavours |
| Kitchenaid Stainless Steel Slide-in Gas Convection Range |
| Stainless Steel Built-in Kitchenaid Dishwasher |
| Sleek Faber Slide Out Stainless Steel Hood Fan |
| Moen Align Single Handle High Arc Faucet With Pull Down Spray In A Sophisticated Matte Black Finish |
| Luxurious Quartz Slab Kitchen Countertops With Coordinating Ceramic Tile Backsplash |
ultimate Kitchen Package |
| Waterfall Gables On Islands |
| Garburator |
| Moen Professional Style Faucet, In Polished Chrome |
| Fisher Paykel 2-drawer Built-in Dishwasher |
| Fisher Paykel Slide In Gas Range With Convection Oven |
| Elica Chimney Style Hood Fan |
i.d. By Me – Customize Your Home |
| Luxurious Wool Blend Carpet |
| Air Conditioning For Comfort And Convenience |
| Swap Out Your Tub For A Shower |
| Handheld Shower System For Main Bathrooms |
| Window Screen & Roller Shade Options |
| Space-saving Custom Closet Organizers In White Melamine, Complete With Shelves And Drawers |
| Optional Kitchenaid Over-the-range Microwave Oven With Exhaust Fan And Light Bonus 3rd Kitchen Scheme: Premium Caesarstone Countertop And Backsplash In Dazzling White With Subtle Black Veining With Matching White Cabinetry |
convenient & Secure Living |
| Secure Gated Underground Visitor And Resident Parkade With Key Fob Entry System |
| Enjoy One Year Free Of Telus Smarthome Services When You Sign Up For Two Years |
| Convenient Ev Charging Stalls For Electric Vehicles |
| Comprehensive 2-5-10 Year New Home Warranty |
| Fire Sprinkler System In All Homes And Common Areas |
smartwood™ |
| A Better Way Of Home Building, Creating Healthier And Superior Quality Homes |
| Carbon Sequestering Material That Uses Wood From Sustainably Harvested Forests In British Columbia |
| Creates Tall And Beautiful Buildings With One-third Of The Global Warming Impact |
| Less Waste Through Efficiencies With Design And Construction |
quiethome™ |
| Acoustical Test Results State Quiethometm Performs Equal To, Or Better Than, Concrete Homes Built To 2018 Bc Building Code Standards For Sound Control |
sustainability |
| Clt – Costs Less To Operate Monthly And Has Less Impact On Our Planet |
| Led Lighting Throughout The Building |
| Low Flow Plumbing Fixtures Help You Save Water And Energy |
| Low Voc Paints That Help Reduce Toxins In The Air |
| Helps You To Do Your Part For The Community And Be Proud! |
Description
Duet Cityhomes - 708 Lea Avenue, Coquitlam, BC V3J 3M7, Canada. Crossroads are Lea Avenue and Dogwood Street located in Coquitlam. The development is scheduled for completion in 2022. Duet Cityhomes has a total of 60 units. Duet Cityhomes is a new townhouse developed by Adera Development Corporation and Adera.
Located in the blossoming area of Coquitlam, floorplans optimize living space offering light-filled interiors paired with west coast modern design. Built using SmartWoodTM technology, Duet Cityhomes are beautiful, strong and sustainable. Convenient to Schools, Parks, Supermarket and Groceries Store.
Nearby Buildings
Disclaimer: Listing data is based in whole or in part on data generated by the Real Estate Board of Greater Vancouver and Fraser Valley Real Estate Board which assumes no responsibility for its accuracy. - The advertising on this website is provided on behalf of the BC Condos & Homes Team - Re/Max Crest Realty, 300 - 1195 W Broadway, Vancouver, BC


