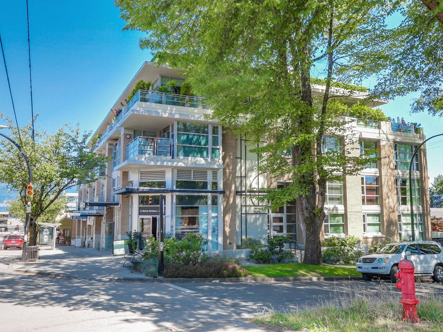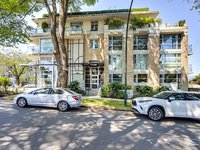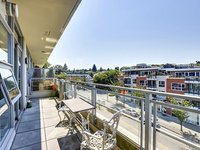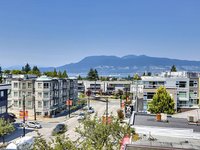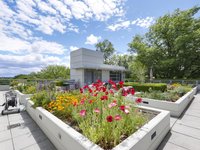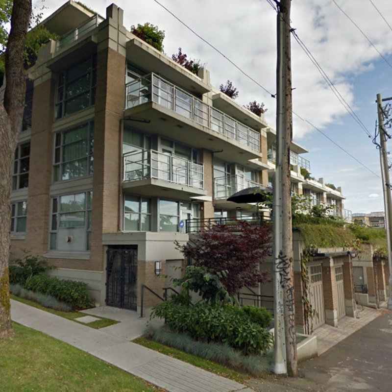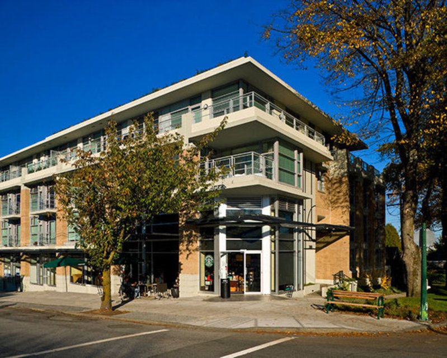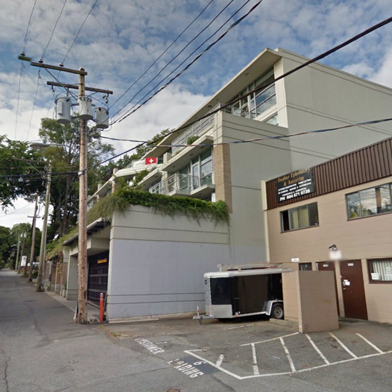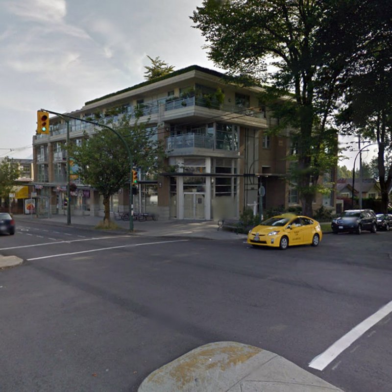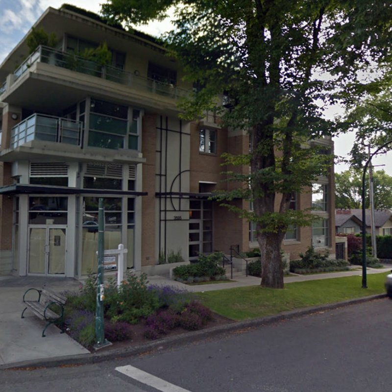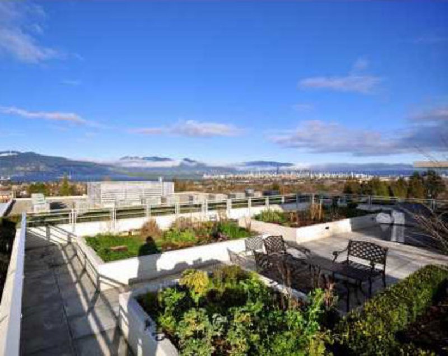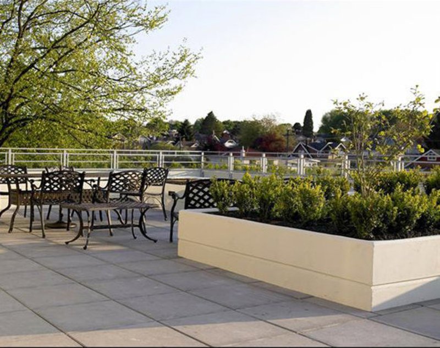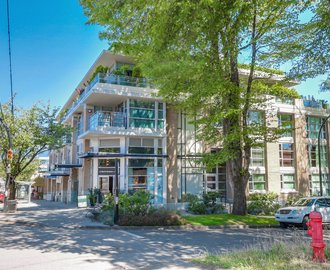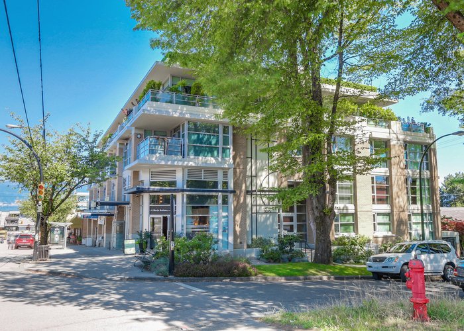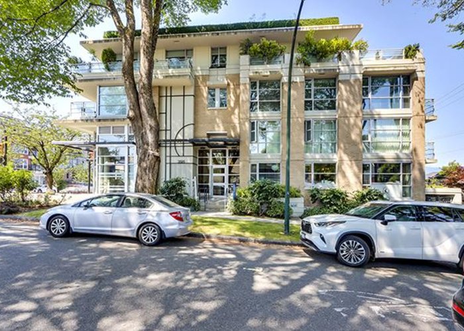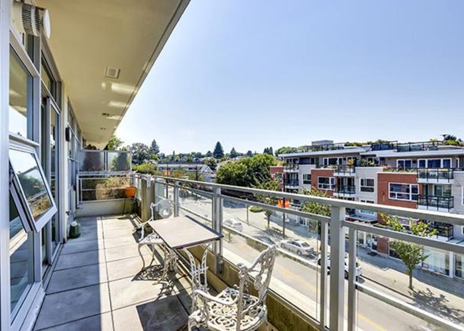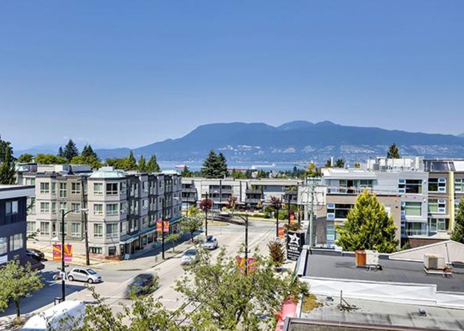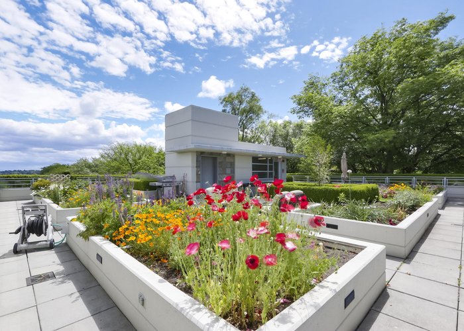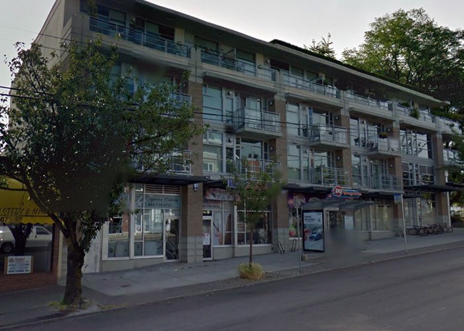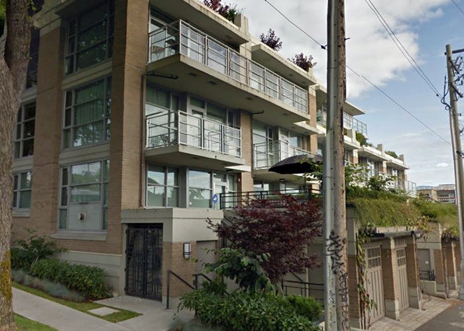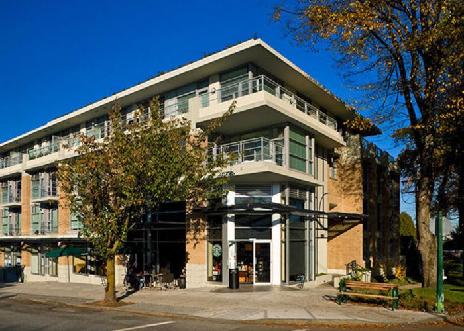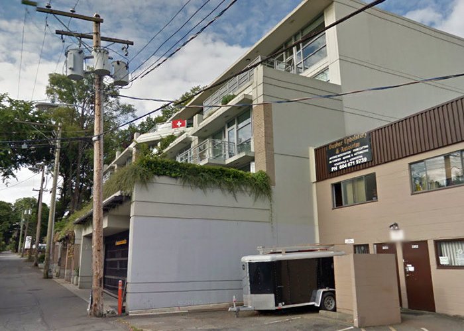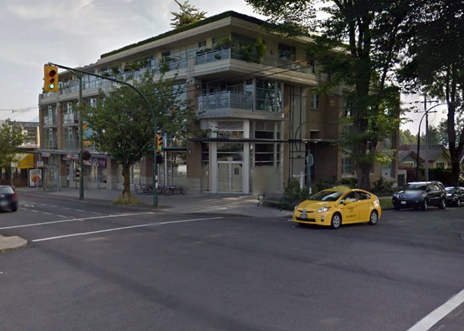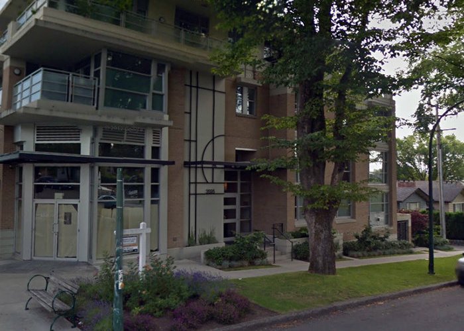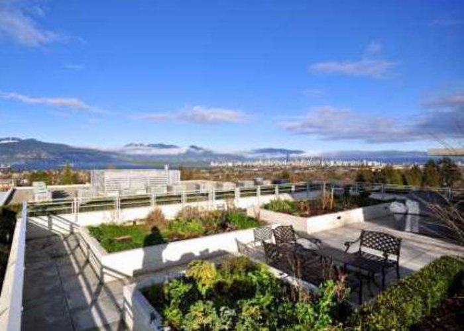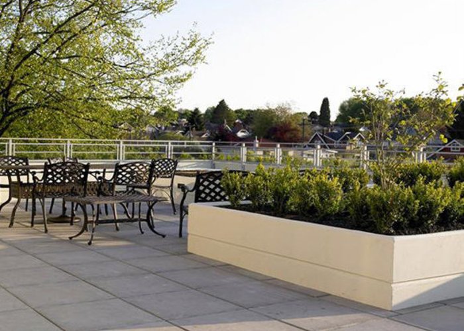Duke On Dunbar - 3595 West 18th Ave
Vancouver, V6S 1A9
Direct Seller Listings – Exclusive to BC Condos and Homes
For Sale In Building & Complex
| Date | Address | Status | Bed | Bath | Price | FisherValue | Attributes | Sqft | DOM | Strata Fees | Tax | Listed By | ||||||||||||||||||||||||||||||||||||||||||||||||||||||||||||||||||||||||||||||||||||||||||||||
|---|---|---|---|---|---|---|---|---|---|---|---|---|---|---|---|---|---|---|---|---|---|---|---|---|---|---|---|---|---|---|---|---|---|---|---|---|---|---|---|---|---|---|---|---|---|---|---|---|---|---|---|---|---|---|---|---|---|---|---|---|---|---|---|---|---|---|---|---|---|---|---|---|---|---|---|---|---|---|---|---|---|---|---|---|---|---|---|---|---|---|---|---|---|---|---|---|---|---|---|---|---|---|---|---|---|---|
| 04/07/2025 | 105 3595 West 18th Ave | Active | 2 | 3 | $1,695,000 ($1,144/sqft) | Login to View | Login to View | 1481 | 5 | $856 | Luxmore Realty | |||||||||||||||||||||||||||||||||||||||||||||||||||||||||||||||||||||||||||||||||||||||||||||||
| Avg: | $1,695,000 | 1481 | 5 | |||||||||||||||||||||||||||||||||||||||||||||||||||||||||||||||||||||||||||||||||||||||||||||||||||||||
Sold History
| Date | Address | Bed | Bath | Asking Price | Sold Price | Sqft | $/Sqft | DOM | Strata Fees | Tax | Listed By | ||||||||||||||||||||||||||||||||||||||||||||||||||||||||||||||||||||||||||||||||||||||||||||||||
|---|---|---|---|---|---|---|---|---|---|---|---|---|---|---|---|---|---|---|---|---|---|---|---|---|---|---|---|---|---|---|---|---|---|---|---|---|---|---|---|---|---|---|---|---|---|---|---|---|---|---|---|---|---|---|---|---|---|---|---|---|---|---|---|---|---|---|---|---|---|---|---|---|---|---|---|---|---|---|---|---|---|---|---|---|---|---|---|---|---|---|---|---|---|---|---|---|---|---|---|---|---|---|---|---|---|---|---|
| 08/28/2024 | 306 3595 West 18th Ave | 1 | 1 | $798,800 ($1,189/sqft) | Login to View | 672 | Login to View | 58 | $619 | $1,863 in 2023 | Oakwyn Realty Ltd. | ||||||||||||||||||||||||||||||||||||||||||||||||||||||||||||||||||||||||||||||||||||||||||||||||
| 04/28/2024 | 403 3595 West 18th Ave | 1 | 1 | $855,000 ($1,293/sqft) | Login to View | 661 | Login to View | 78 | $609 | $2,097 in 2023 | Royal LePage West Real Estate Services | ||||||||||||||||||||||||||||||||||||||||||||||||||||||||||||||||||||||||||||||||||||||||||||||||
| Avg: | Login to View | 667 | Login to View | 68 | |||||||||||||||||||||||||||||||||||||||||||||||||||||||||||||||||||||||||||||||||||||||||||||||||||||||
Open House
| 105 3595 W 18TH AVENUE open for viewings on Sunday 13 April: 2:00 - 4:00PM |
Strata ByLaws
Pets Restrictions
| Pets Allowed: | 2 |
| Dogs Allowed: | Yes |
| Cats Allowed: | Yes |
Amenities

Building Information
| Building Name: | Duke On Dunbar |
| Building Address: | 3595 18th Ave, Vancouver, V6S 1A9 |
| Levels: | 4 |
| Suites: | 23 |
| Status: | Completed |
| Built: | 2007 |
| Title To Land: | Freehold Strata |
| Building Type: | Strata |
| Strata Plan: | BCS2414 |
| Subarea: | Dunbar |
| Area: | Vancouver West |
| Board Name: | Real Estate Board Of Greater Vancouver |
| Management: | Self Managed |
| Units in Development: | 23 |
| Units in Strata: | 23 |
| Subcategories: | Strata |
| Property Types: | Freehold Strata |
Building Contacts
| Designer: |
Insight Design Group Inc.
phone: 604-602-1750 email: [email protected] |
| Architect: |
Howard Bingham Hill Architects
phone: 604-688-8254 |
| Developer: |
Città Group
phone: 250.544.1837 |
| Management: | Self Managed |
Construction Info
| Year Built: | 2007 |
| Levels: | 4 |
| Construction: | Concrete |
| Rain Screen: | Full |
| Roof: | Torch-on |
| Foundation: | Concrete Slab |
| Exterior Finish: | Concrete |
Maintenance Fee Includes
| Caretaker |
| Garbage Pickup |
| Gardening |
| Gas |
| Hot Water |
| Management |
Features
| Stunning Interior Style Schemes By Insight Design Group |
| Air-conditioned Homes |
| Hardwood Flooring In Foyer, Living Room, Dining Room, Kitchen And Den |
| Porcelain Tile Flooring In Enclosed Balconies, Second Bathroom, Storage And Laundry |
| Carpeting In Bedrooms |
| Natural Gas Fireplace With Elegant Limestone Surround |
| Winecoolers In Every Home |
| Whirlpool Front Loading Washer & Dryer |
| Venetian Blind Window Coverings |
| Contemporary Solid Core, Flat Panel Wood Entry Door And Shaker Wood Interior Doors With Additional Sound Proofing With Satin Nickel Hardware |
| Clean-lined Eased Double Edge Baseboards And Door Casings Throughout |
| Secured Underground Parking With Car Wash Stations |
| Elevator Equipped With Monitored Emergency Telephone |
| Enterphone System At Lobby Entrance With Security Camera - Allows Visitor Prescreening Via Television |
| Key Fob Building Access |
| Multiple Pre-wired Connections For Cable, Telephone & Internet Access |
| Wireless Alarm System With Keypad Control |
deacdent Kitchens Kitchenaid Stainless Steal Appliance Package: Bottom-mount Refrigerator, 4-burner Gas Cooktop, Electric Convection Wall Oven, Dishwasher, Built-in Microwave |
| Kitchenaid Slide-out Ventilation System - Aluminum |
| Wide Shaker Wood Cabinetry - Nickel Hardware |
| Back-painted Tempered Glass Backsplash |
| Double-bowl Stainless Stieel Under-mounted Sink With Waste Disposal Unit |
| Stainless Steel Faucet With Vegetable Spray |
| Under-cabinet Lighting |
| Recessed Pot Lighting |
luxurious Bathrooms Porcelain Or Limestone Tile Flooring |
| Limestone Or Quartz Slab Countertops |
| Wide Shaker Wood Cabinetry - Nickel Hardware |
| Oversized Vanity Mirror |
| Under-mounted Porcelain Sink In Master Ensuite Bathroom |
| Above Counter Vessel Sink In Main Bathroom And Powder Room |
| Soaker Tub And Seperate Glass Enclosed Shower Or Soaker Tub Shower Combination |
| Recessed Pot Lighting |
Documents
Description
Duke on Dunbar - 3595 West 18th Avenue, Vancouver, BC V6S 2B9, Canada. Strata plan number BCS2414. Crossroads are West 18 Avenue and Dunbar Street. Duke on Dunbar is 4 stories with 23 units. Built in 2007. A boutique mixed-use concrete apartment residence, Duke features a clean aesthetic encouraging a positive pedestrian experience and upscale homes for this Westside location. Developed by Cressey Development Coporation. Architecture by Howard Bingham Hill Architects. Interior design by Insight Design Group. Maintenance fees includes Caretaker, Garbage Pickup, Gardening, Gas, Hot Water and Management.
Nearby parks include Almond Park, Valdez Park and Chaldecott Park. Nearby schools include Vancouver Westside German School Society (The), Lord Byng Secondary and Monkey See Monkey Do Montessori. The closest grocery stores are West Side Market, Happy Gate Store and Dunbar Produce. Nearby coffee shops include Tim Hortons, Grounds For Coffee Inc and Bean Town Coffee. Nearby restaurants include Dairy Queen, Jethro's Fine Grub and Sunshine Restaurant Ltd.
Nearby Buildings
| Building Name | Address | Levels | Built | Link |
|---|---|---|---|---|
| Pariz ON Dunbar | 3611 18TH Ave, Dunbar | 4 | 2008 | |
| 3349 Dunbar Street | 3349 Dunbar Street, Dunbar | 4 | 1995 | |
| Dunbar Court | 3349 Dunbar Street, Dunbar | 3 | 1995 | |
| Pacific Terrace | 3615 17TH Ave, Dunbar | 4 | 1995 | |
| Highbury House | 3637 17TH Ave, Dunbar | 4 | 2003 | |
| University Point | 3663 16TH Ave, Point Grey | 3 | 1979 | |
| The Grey | 3639 16TH Avenue, Dunbar | 4 | 2019 | |
| Highbury Manor | 3784 16TH Ave, Dunbar | 3 | 1962 |
Disclaimer: Listing data is based in whole or in part on data generated by the Real Estate Board of Greater Vancouver and Fraser Valley Real Estate Board which assumes no responsibility for its accuracy. - The advertising on this website is provided on behalf of the BC Condos & Homes Team - Re/Max Crest Realty, 300 - 1195 W Broadway, Vancouver, BC
