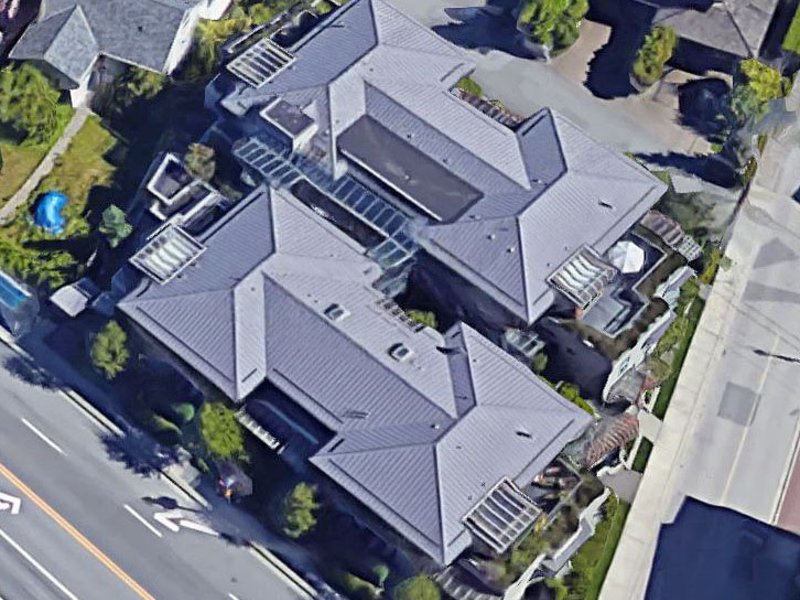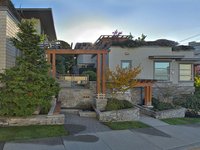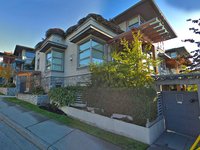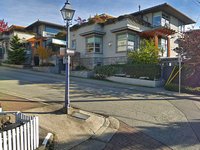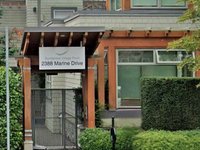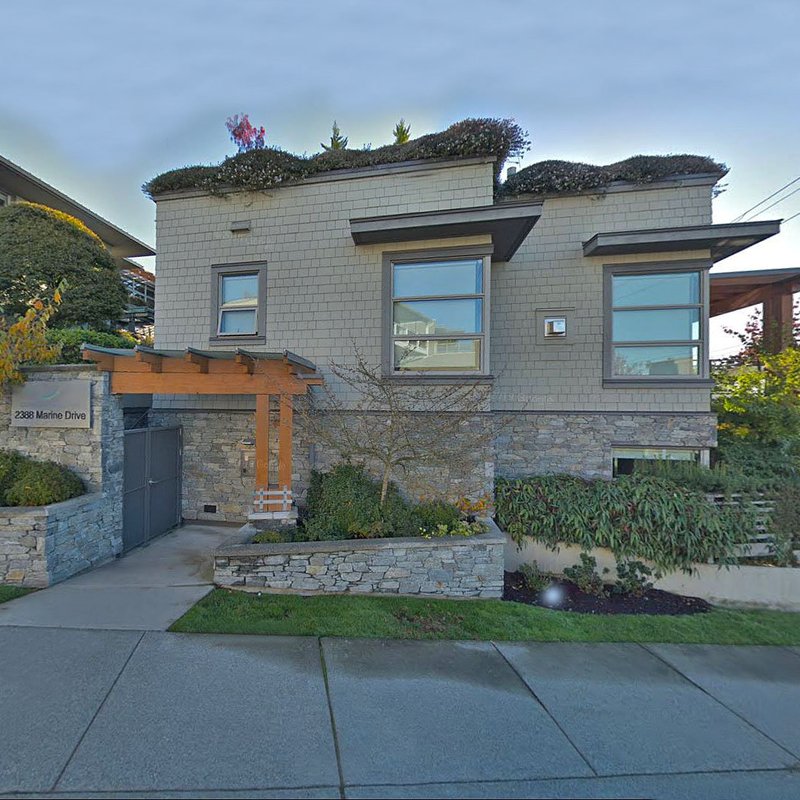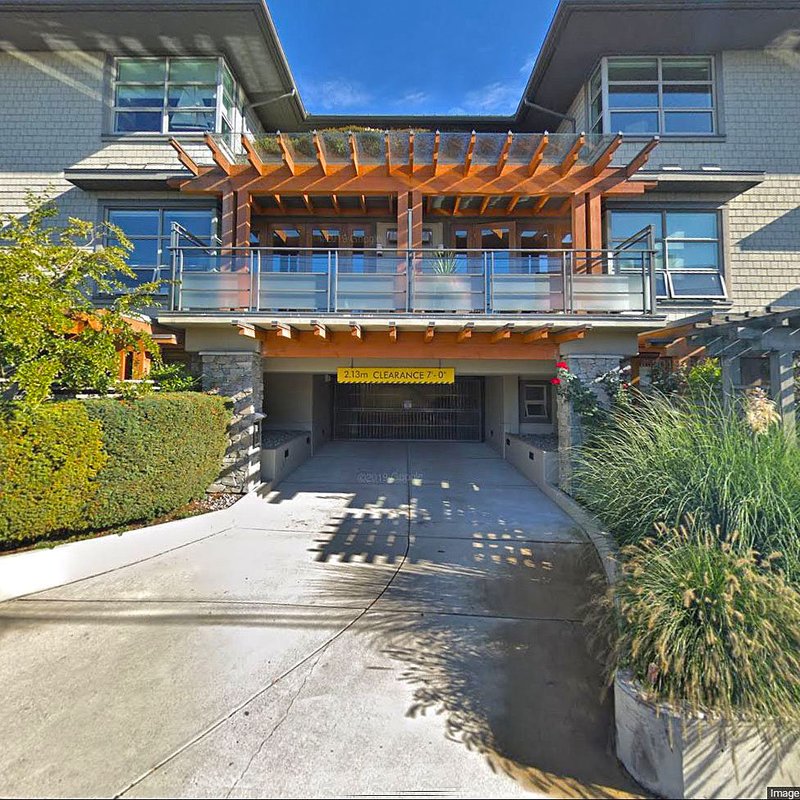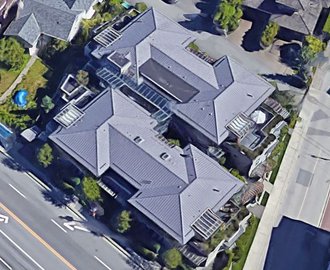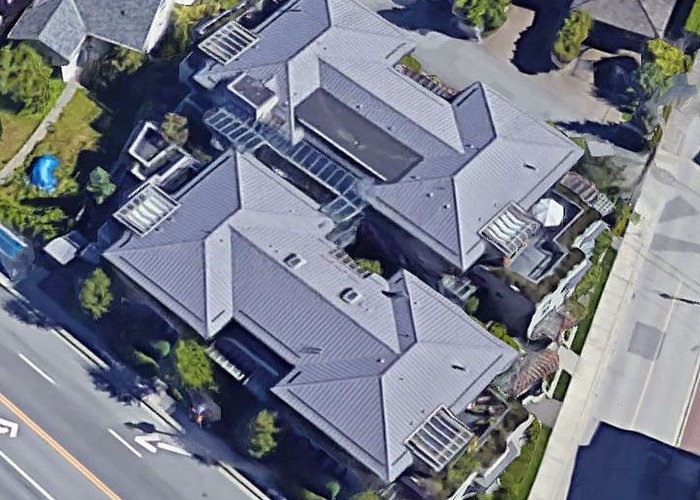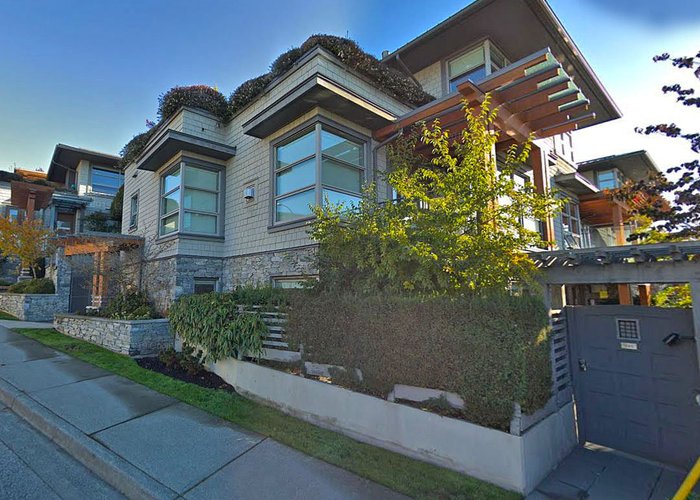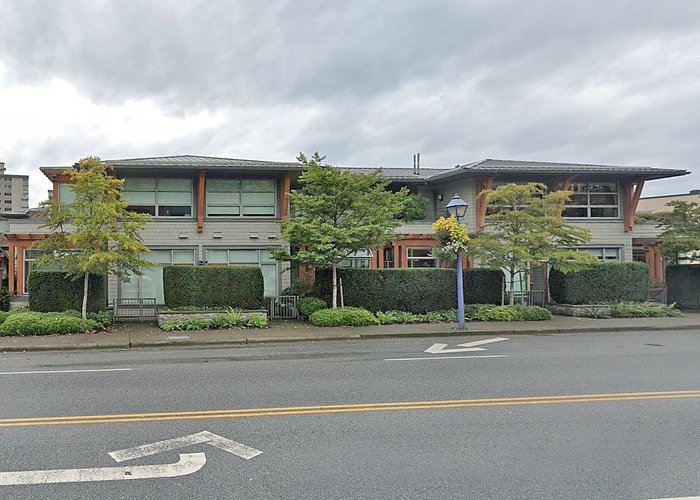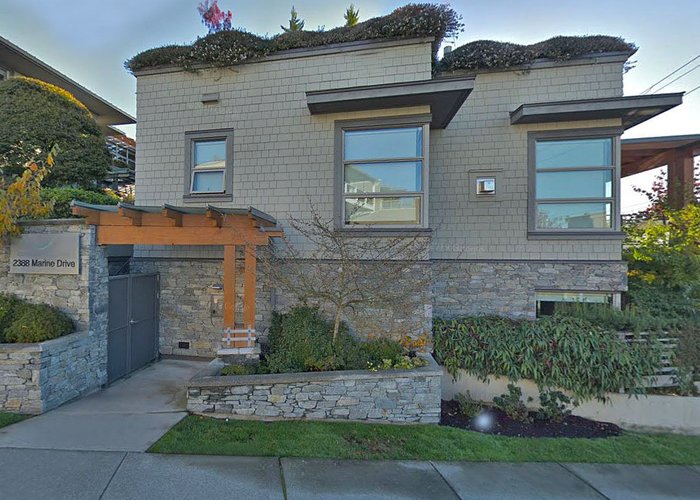Dundarave Village Point - 2388 Marine Drive
West Vancouver, V7V 1K8
Direct Seller Listings – Exclusive to BC Condos and Homes
Sold History
| Date | Address | Bed | Bath | Asking Price | Sold Price | Sqft | $/Sqft | DOM | Strata Fees | Tax | Listed By | ||||||||||||||||||||||||||||||||||||||||||||||||||||||||||||||||||||||||||||||||||||||||||||||||
|---|---|---|---|---|---|---|---|---|---|---|---|---|---|---|---|---|---|---|---|---|---|---|---|---|---|---|---|---|---|---|---|---|---|---|---|---|---|---|---|---|---|---|---|---|---|---|---|---|---|---|---|---|---|---|---|---|---|---|---|---|---|---|---|---|---|---|---|---|---|---|---|---|---|---|---|---|---|---|---|---|---|---|---|---|---|---|---|---|---|---|---|---|---|---|---|---|---|---|---|---|---|---|---|---|---|---|---|
| 08/11/2024 | 203 2388 Marine Drive | 1 | 2 | $1,348,000 ($1,460/sqft) | Login to View | 923 | Login to View | 12 | $813 | $3,270 in 2024 | Rennie & Associates Realty Ltd. | ||||||||||||||||||||||||||||||||||||||||||||||||||||||||||||||||||||||||||||||||||||||||||||||||
| Avg: | Login to View | 923 | Login to View | 12 | |||||||||||||||||||||||||||||||||||||||||||||||||||||||||||||||||||||||||||||||||||||||||||||||||||||||
Strata ByLaws
Pets Restrictions
| Pets Allowed: | 2 |
| Dogs Allowed: | Yes |
| Cats Allowed: | Yes |
Amenities

Building Information
| Building Name: | Dundarave Village Point |
| Building Address: | 2388 Marine Drive, West Vancouver, V7V 1K8 |
| Levels: | 3 |
| Suites: | 15 |
| Status: | Completed |
| Built: | 2010 |
| Title To Land: | Freehold Strata |
| Building Type: | Strata |
| Strata Plan: | BCS3573 |
| Subarea: | Dundarave |
| Area: | West Vancouver |
| Board Name: | Real Estate Board Of Greater Vancouver |
| Units in Development: | 15 |
| Units in Strata: | 15 |
| Subcategories: | Strata |
| Property Types: | Freehold Strata |
Building Contacts
| Official Website: | www.vanpaccorp.com/residential-properties/project.asp?projectid=1022 |
| Marketer: |
Home In Sight Real Estate Group
phone: 604-677-5635 email: [email protected] |
| Architect: |
Karl Gustavson Architects Inc.
phone: 604-926-1649 email: [email protected] |
Construction Info
| Year Built: | 2010 |
| Levels: | 3 |
| Construction: | Concrete Frame |
| Rain Screen: | Full |
| Roof: | Metal |
| Foundation: | Concrete Perimeter |
| Exterior Finish: | Mixed |
Maintenance Fee Includes
| Gardening |
| Gas |
| Heat |
| Hot Water |
| Management |
| Other |
Features
the Suites – General Open Floor Plans With Huge Picture Windows |
| Ceiling Heights In Principal Rooms Range From 8’ To 9’10” With Penthouse Suites Featuring Vaulted Ceilings |
| Spacious, Private Sun Decks And Patios Covered With Brazilian 12” X 36” Mustang Slate From Pamas Slate |
| Beautifully Designed Gas Fireplaces Complete With Custom Cast Concrete Surrounds By Solus |
| Penthouse Suites Feature An Additional Outdoor Gas Fireplace |
| Combination Of Spanish Porcelain Floor Tile With Wundaweve’s Urban Magic 48 Oz Carpeting In Bedrooms |
| In-floor Radiant Heating Utilizing Energy Savings Geo-thermal Ground Water Heating Source |
| Recessed Lighting Throughout Plus Surface Mounted Wall Sconces |
| Energy Efficient Bosch Front Load Washers And Dryers |
| Bosch Wine Fridges With A 70 Bottle Capacity |
| Select Interior Doors Featuring Glass Inserts |
| Luxury Level Polished Nickel Door Hardware |
kitchens Gorgeous Spanish Style Kitchens By Counterpoint Kitchen Systems Featuring Porcelanosa’s Gamadecor Kitchen Cabinetry |
| Clean And Contemporary Backpainted Glass Backsplash |
| Quartzite Countertops |
| High Gloss Lacquer Gama Décor Cabinets By Counterpoint |
| Satin Finish Under Mount Stainless Steel Sinks |
| Chrome Finish Riobel Faucet Tower With Pull Down Sprayer |
| Convenient In-sink Ise Waste Disposer |
| Fagor Fully Integrated Customizable Dishwasher With Eco Sensor |
| Fagor 5 Burner Stainless Steel Gas Cooktop With Automatic Re-ignition |
| Fagor Stainless Steel Wall-mounted Chimney Style Hoodfan |
| Fagor Stainless Steel Built In Convection Oven With A Self Clean Function |
| Fisher Paykel 17.6 Cubic Foot Refrigerator |
| Lg Stainless Steel Microwave Oven With True Stream Cooking Capability |
| All Appliances Covered By An Extended 5 Year Warranty |
bathrooms |
| Classic Bianco Carrara Marble Vanity Top With Double Sinks |
| Vanity Wall And Floor Covering Using Fontile’s Silk Bianco Tile |
main Bath Fontile’s Noken Polo 2 Drawer Vanity, Wall Mounted High Gloss Black Lacquer With An Integrated Black Glass Sink And Countertop |
| Flooring Is With Fontile’s Mosaic Moon Tile - Bianco Carrara Mosaic |
| Fontile’s Twin Glass Bianco Large Format Porcelain Tile For The Shower Walls |
| Frameless Glass Shower Doors With Bullet Handle Polished Chrome |
| Chrome Finish Zuchetti Overhead Shower |
| Chrome Finish Towel Bars, Hand Towel Rings, Toilet Roll Holder And Robe Hooks |
| Chrome Finish Riobel Sink Faucets And Tub Fillers. |
| Chrome Finish Hansgrove Tub And Shower Control - Raindance Shower System |
abundant Quality Features Including Built Green Sustainability Through High Efficiency In Design |
| Energy And Operating Cost Efficient Geo Thermal Ground Water Source Heating |
| Gated Abundant Underground Parking – Spacious individual Storage Lockers |
| Enterphone Controlled Visitor Access |
| Full Elevator Service |
| Fully Sprinkered Comprehensive Fire And Life Safety Design |
| Professionally Designed Low Maintenance Landscaping |
| Travelers Guarantee Company Providing 2/5/10 Year Building Warranty |
Description
Dundarave Village Point - 2388 Marine Drive, West Vancouver, BC V7V 1K8, Canada. Strata plan number BCS3573. Crossroads are Marine Drive and 24th Street. Dundarave Village Point is 3 stories with 15 units. Built in 2010. This is the first Certified Gold Built Green project in West Vancouver and includes geothermal heating. With a mix of live/work and luxury condominium units the project has been integrated into the edge of the well established Dundarave Village offering ocean views, good access to transit and the local village amenities. Developed by Vancouver Pacific Development Corporation. Architecture by Karl Gustavson Architects Inc.. Maintenance fees includes Gardening, Gas, Heat, Hot Water, Management and Other.
Nearby parks include Cypress Provincial Park and Ambleside Park. Nearby schools include The CORE Academy West Vancouver, West Vancouver High School, Irwin Park Elementary School and School District No. 45 (West Vancouver). The closest grocery stores are Edible Arrangements, Harry's Market and Marketplace IGA. Nearby coffee shops include Starbucks, Delany's Coffee House and The Truffle House & Cafe. There are 15 restaurants within a 15 minute walk including Sorrento Pizza, Capilano West Chinese and Feast Dining.
Nearby Buildings
Disclaimer: Listing data is based in whole or in part on data generated by the Real Estate Board of Greater Vancouver and Fraser Valley Real Estate Board which assumes no responsibility for its accuracy. - The advertising on this website is provided on behalf of the BC Condos & Homes Team - Re/Max Crest Realty, 300 - 1195 W Broadway, Vancouver, BC
