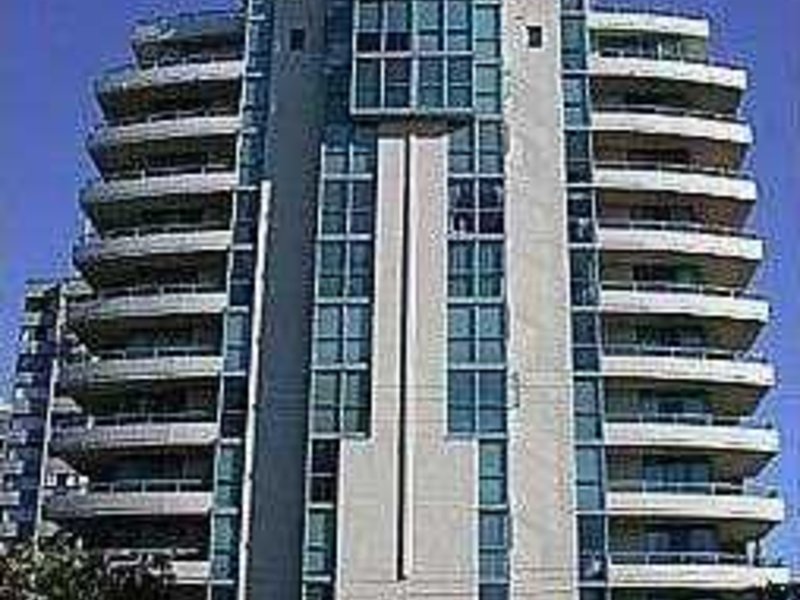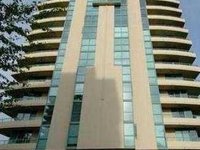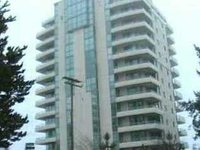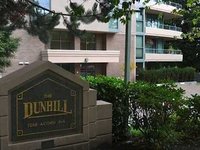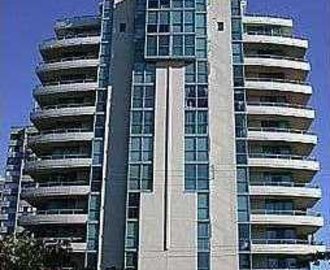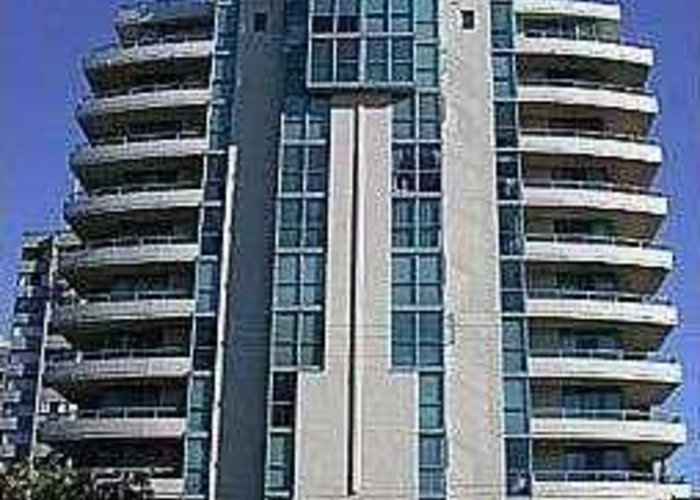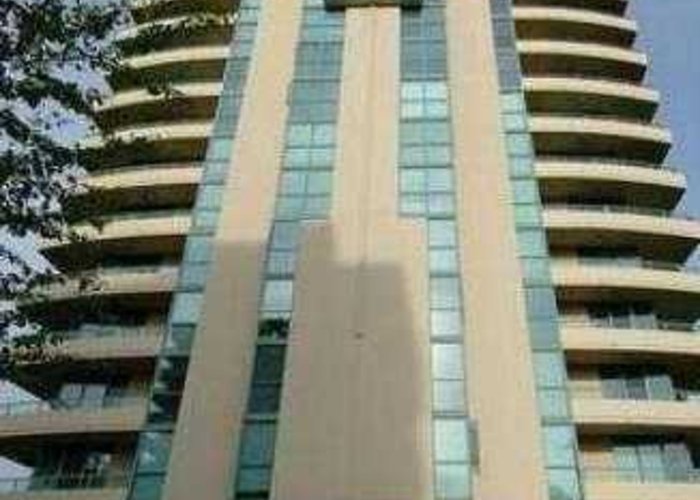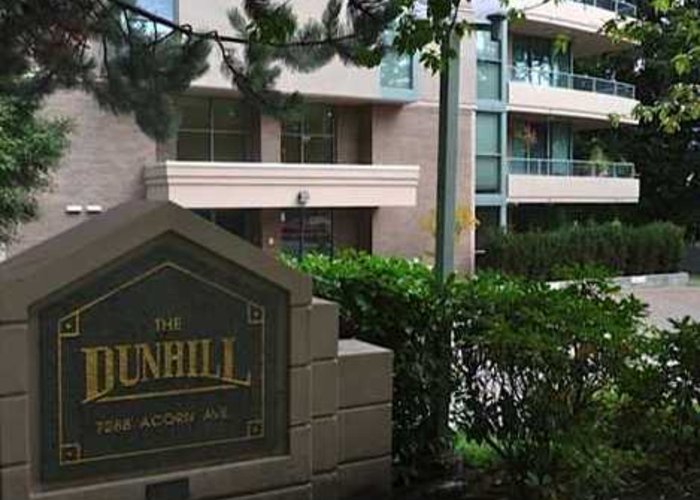Dunhill - 7288 Acorn Ave
Burnaby, V5E 3A6
Direct Seller Listings – Exclusive to BC Condos and Homes
For Sale In Building & Complex
| Date | Address | Status | Bed | Bath | Price | FisherValue | Attributes | Sqft | DOM | Strata Fees | Tax | Listed By | ||||||||||||||||||||||||||||||||||||||||||||||||||||||||||||||||||||||||||||||||||||||||||||||
|---|---|---|---|---|---|---|---|---|---|---|---|---|---|---|---|---|---|---|---|---|---|---|---|---|---|---|---|---|---|---|---|---|---|---|---|---|---|---|---|---|---|---|---|---|---|---|---|---|---|---|---|---|---|---|---|---|---|---|---|---|---|---|---|---|---|---|---|---|---|---|---|---|---|---|---|---|---|---|---|---|---|---|---|---|---|---|---|---|---|---|---|---|---|---|---|---|---|---|---|---|---|---|---|---|---|---|
| 01/17/2025 | 810 7288 Acorn Ave | Active | 2 | 2 | $724,000 ($683/sqft) | Login to View | Login to View | 1060 | 94 | $524 | $1,727 in 2023 | Homelife Benchmark Titus Realty | ||||||||||||||||||||||||||||||||||||||||||||||||||||||||||||||||||||||||||||||||||||||||||||||
| Avg: | $724,000 | 1060 | 94 | |||||||||||||||||||||||||||||||||||||||||||||||||||||||||||||||||||||||||||||||||||||||||||||||||||||||
Sold History
| Date | Address | Bed | Bath | Asking Price | Sold Price | Sqft | $/Sqft | DOM | Strata Fees | Tax | Listed By | ||||||||||||||||||||||||||||||||||||||||||||||||||||||||||||||||||||||||||||||||||||||||||||||||
|---|---|---|---|---|---|---|---|---|---|---|---|---|---|---|---|---|---|---|---|---|---|---|---|---|---|---|---|---|---|---|---|---|---|---|---|---|---|---|---|---|---|---|---|---|---|---|---|---|---|---|---|---|---|---|---|---|---|---|---|---|---|---|---|---|---|---|---|---|---|---|---|---|---|---|---|---|---|---|---|---|---|---|---|---|---|---|---|---|---|---|---|---|---|---|---|---|---|---|---|---|---|---|---|---|---|---|---|
| 03/23/2025 | 1010 7288 Acorn Ave | 2 | 2 | $725,000 ($666/sqft) | Login to View | 1089 | Login to View | 13 | $524 | $1,852 in 2024 | RE/MAX Real Estate Services | ||||||||||||||||||||||||||||||||||||||||||||||||||||||||||||||||||||||||||||||||||||||||||||||||
| 01/28/2025 | 1210 7288 Acorn Ave | 2 | 2 | $769,900 ($692/sqft) | Login to View | 1113 | Login to View | 8 | $524 | $1,866 in 2024 | |||||||||||||||||||||||||||||||||||||||||||||||||||||||||||||||||||||||||||||||||||||||||||||||||
| Avg: | Login to View | 1101 | Login to View | 11 | |||||||||||||||||||||||||||||||||||||||||||||||||||||||||||||||||||||||||||||||||||||||||||||||||||||||
Open House
| 810 7288 ACORN AVENUE open for viewings on Sunday 27 April: 2:00 - 4:00PM |
Strata ByLaws
Pets Restrictions
| Dogs Allowed: | No |
| Cats Allowed: | No |

Building Information
| Building Name: | Dunhill |
| Building Address: | 7288 Acorn Ave, Burnaby, V5E 3A6 |
| Levels: | 13 |
| Suites: | 50 |
| Status: | Completed |
| Built: | 1990 |
| Title To Land: | Freehold Strata |
| Building Type: | Strata |
| Strata Plan: | LMS18 |
| Subarea: | Highgate |
| Area: | Burnaby South |
| Board Name: | Real Estate Board Of Greater Vancouver |
| Units in Development: | 50 |
| Units in Strata: | 50 |
| Subcategories: | Strata |
| Property Types: | Freehold Strata |
Building Contacts
| Developer: |
Boffo Bros Development Ltd.
phone: 604-299-3443 email: [email protected] |
Construction Info
| Year Built: | 1990 |
| Levels: | 13 |
| Construction: | Concrete |
| Rain Screen: | Full |
| Roof: | Other |
| Foundation: | Concrete Perimeter |
| Exterior Finish: | Stucco |
Maintenance Fee Includes
| Garbage Pickup |
| Gardening |
| Gas |
| Hot Water |
| Management |
| Recreation Facility |
| Snow Removal |
Features
| Cosy Fireplaces |
| Marble Entryways |
| Ceramic Tiles In Kitchens And Bathrooms |
| Walk-in Closets |
| Wrap-around Balconies |
| Fully Equipped Fitness Centre |
| Whirlpool |
| Sauna |
| Large Lounge |
| Sophistic Security Centre |
| Secure Underground Parking |
Description
The Dunhill - 7288 Acorn Avenue, Burnaby V5E 3A2, LMS18 - Situated in the Highgate area of Burnaby South between Kingsway and Edmonds Street. Steps from Highgate Village. Save-on-Foods, various food markets, coffee shops, banks, pharmacies and medical centres are located within less than a kilometre. Located on Kingsway, between Willingdon and Oak, Metrotown abounds with hundreds of retail opportunities, specialty services, department stores, food courts and cinemas. There are excellent restaurants in the neighborhood including Earls, Boston Pizza, Pizza Hut, various Greek, Chinese and Japanese restaurants; and several pubs. Nearby parks include Byrne Creek Ravine Park and Ron McLean Park. St. Francis de Sales Elementary and St. Thomas More Collegiate High Schools are a short busride away. Transit links including busses and Patterson Skytrain located within walking distance, provide an easy commute to neighboring city centers and Downtown Vancouver. Highway 1 provides quick access to North Vancouver, Whistler, and Canada Provinces.
The Dunhill - built in 1990 offers 50 contemporary condos featuring cosy fireplaces, marble entryways, lush carpeting, ceramic tiles in kitchens and bathrooms, walk-in closets and wrap-around balconies. Amenities include fully equipped fitness centre, whirlpool, sauna, and large lounge for entertaining, sophisticated security system and secure underground parking. Maintenance fees include garbage pickup, gardening, gas, hot water, management, recreation facility and snow removal.
Enjoy the serenity of a beautifully landscaped neighbourhood - close to every modern convenience - start a new life at the Dunhill!
Nearby Buildings
Disclaimer: Listing data is based in whole or in part on data generated by the Real Estate Board of Greater Vancouver and Fraser Valley Real Estate Board which assumes no responsibility for its accuracy. - The advertising on this website is provided on behalf of the BC Condos & Homes Team - Re/Max Crest Realty, 300 - 1195 W Broadway, Vancouver, BC
