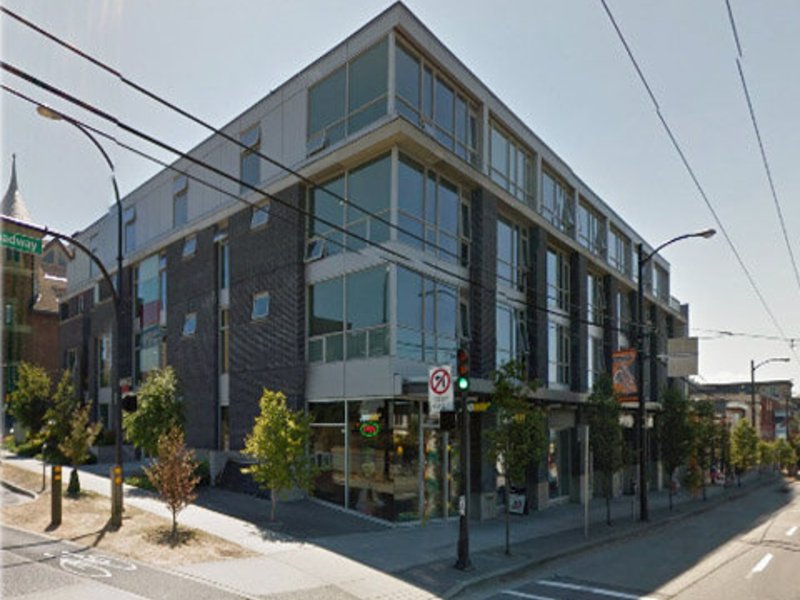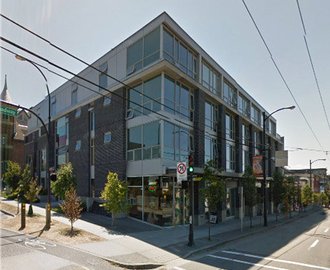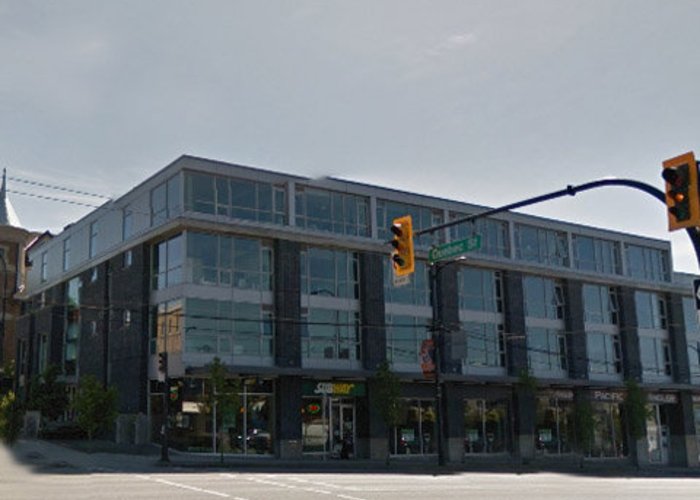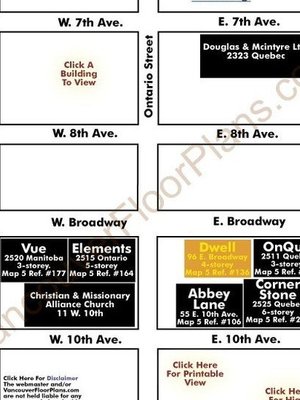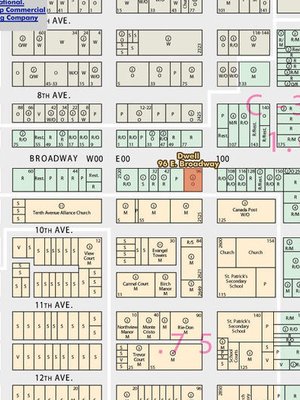Dwell - 96 East Broadway Ave
Vancouver, V5T 4N9
Direct Seller Listings – Exclusive to BC Condos and Homes
Strata ByLaws
Pets Restrictions
| Dogs Allowed: | Yes |
| Cats Allowed: | Yes |
Amenities
Building Information
| Building Name: | Dwell |
| Building Address: | 96 Broadway Ave, Vancouver, V5T 4N9 |
| Levels: | 4 |
| Suites: | 45 |
| Status: | Completed |
| Built: | 2008 |
| Title To Land: | Freehold |
| Building Type: | Strata |
| Strata Plan: | BCS2737 |
| Subarea: | Mount Pleasant VE |
| Area: | Vancouver East |
| Board Name: | Real Estate Board Of Greater Vancouver |
| Management: | Confidential |
| Units in Development: | 45 |
| Units in Strata: | 45 |
| Subcategories: | Strata |
| Property Types: | Freehold |
Building Contacts
| Architect: |
Ankenman Marchand Architects
phone: 604-872-2595 email: [email protected] |
| Developer: |
Holborn
phone: 604-688-8387 email: [email protected] |
| Management: | Confidential |
Construction Info
| Year Built: | 2008 |
| Levels: | 4 |
| Construction: | Concrete |
Features
| Storage |
| Rooftop Patio Deck |
| Video Intercom |
| Insuite Laundry |
| Bike Room |
| Wheelchair Access |
| Underground Parking |
Documents
Description
Dwell - 96 East Broadway, Vancouver, BC V5T 4N9, Canada. Strata plan number BCS2737. Crossroads are East Broadway and Quebec Street. Dwell is 4 stories with 45 units, built in 2008. Nearby parks include Major Matthews Park, Jonathan Rogers Park and Guelph Park. Nearby schools include St. Patrick Regional Secondary School, St. Partrick's Elementary School, Mt. Pleasant Elementary School, Erickson college and Florence Nightingale Elementary School to mention a few. The closest grocery stores are Fairmong Grocery, Manitoba Food Market, IGA, Safeway and QS Supermarket. Nearby coffee shops include Bonchaz on Main, Kafka's Coffee and Tea and Tim Hortons. Nearby restaurants include Subway, Pad Thai Cuisine and Seoul House Garden Korean. Shop at Kingsgate Shopping Centre or City Square. Developed by Holborn Developments. Architecture by Ankenman Marchard Architects & Gair Williamson Architects. Interior design by Sheffield Design Studio.
Building Floor Plates
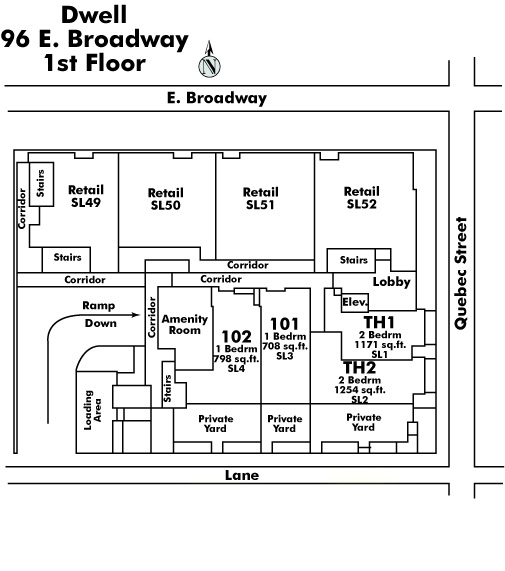
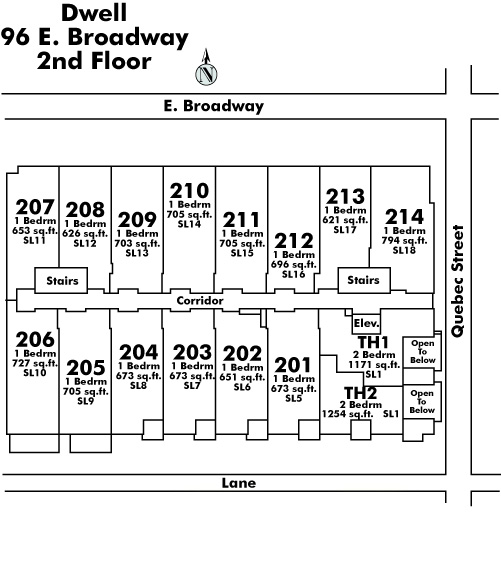
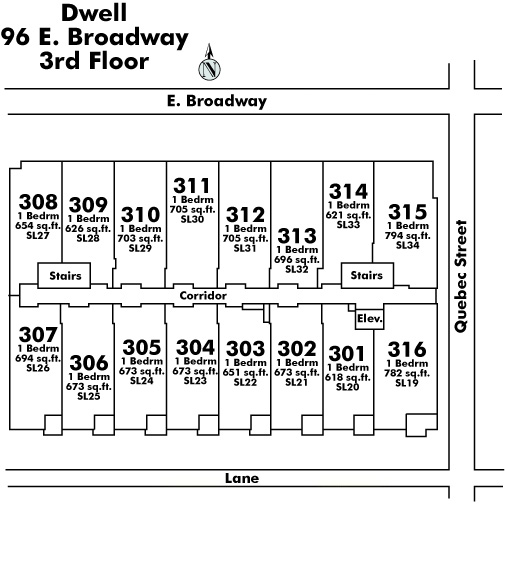
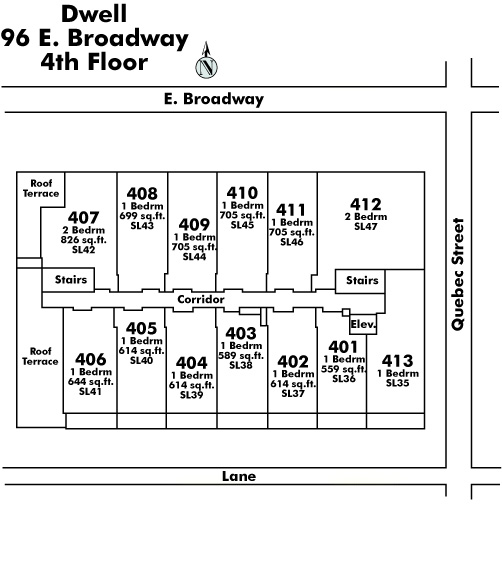
Other Buildings in Complex
| Name | Address | Active Listings |
|---|---|---|
| Dwellings On 3 | 1750 3 Ave, Vancouver | 0 |
| Dwellings On 3rd | 1750 3rd Ave, Vancouver | 0 |
Nearby Buildings
Disclaimer: Listing data is based in whole or in part on data generated by the Real Estate Board of Greater Vancouver and Fraser Valley Real Estate Board which assumes no responsibility for its accuracy. - The advertising on this website is provided on behalf of the BC Condos & Homes Team - Re/Max Crest Realty, 300 - 1195 W Broadway, Vancouver, BC
