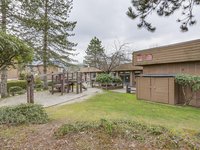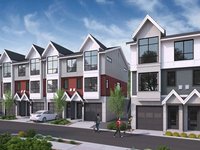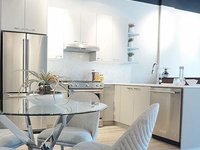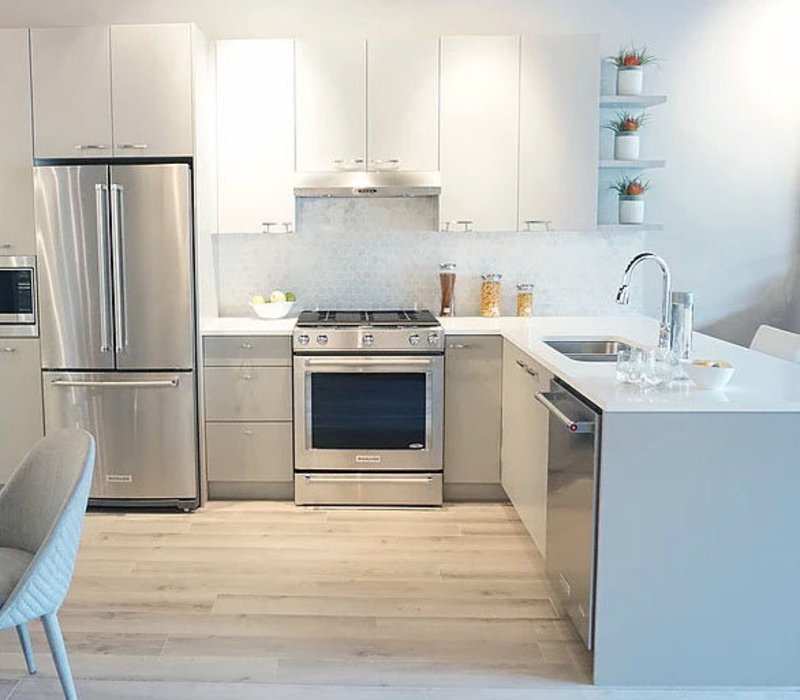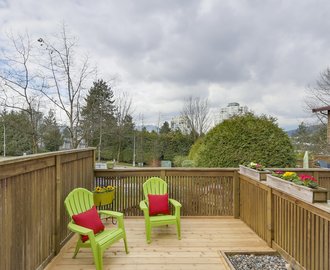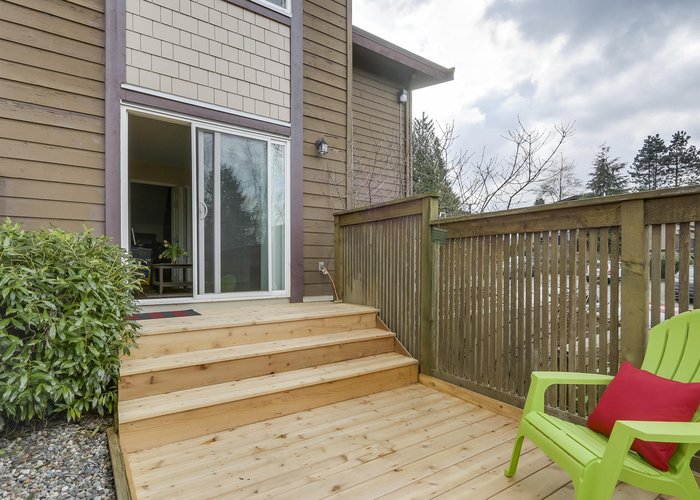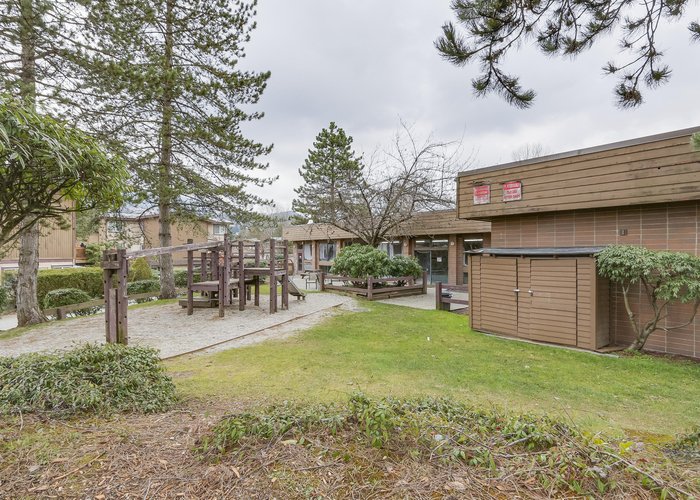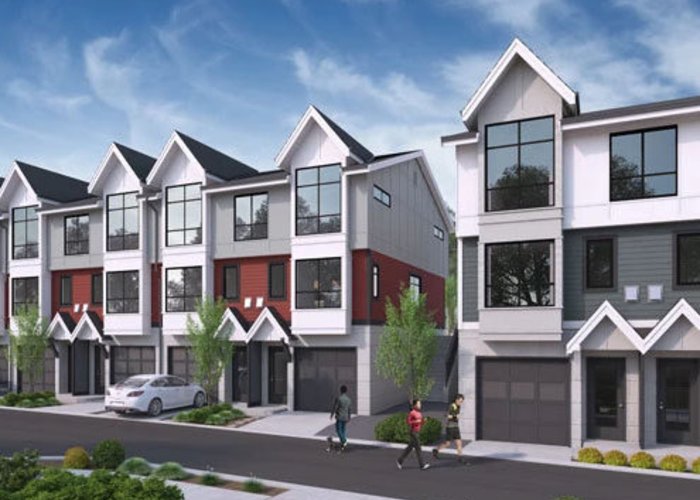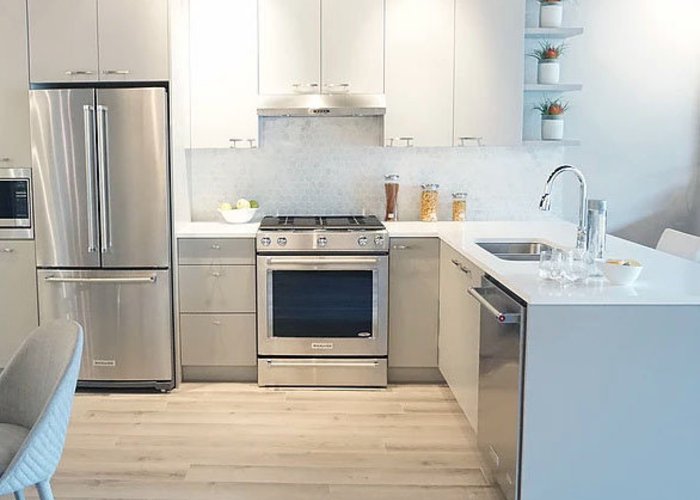Eaglewind - 0 Eaglewind Boulevard
Squamish, V8B 0A9
Direct Seller Listings – Exclusive to BC Condos and Homes
Strata ByLaws
Amenities

Building Information
| Building Name: | Summits View |
| Building Address: | 0 Eaglewind Boulevard, Squamish, V8B 0A9 |
| Levels: | 3 |
| Suites: | 50 |
| Status: | Under Construction |
| Built: | 2010 |
| Title To Land: | Freehold Strata |
| Building Type: | Strata Townhouses |
| Strata Plan: | BCP33869 |
| Subarea: | Downtown SQ |
| Area: | Squamish |
| Board Name: | Real Estate Board Of Greater Vancouver |
| Management: | Dynamic Property Management Ltd. |
| Management Phone: | 604-815-4654 |
| Units in Development: | 50 |
| Units in Strata: | 50 |
| Subcategories: | Strata Townhouses |
| Property Types: | Freehold Strata |
Building Contacts
| Official Website: | https://www.eaglewindsquamish.com/copy-of-nature-s-gate |
| Developer: |
Solterra Group Of Companies
phone: 604-528-6010 email: [email protected] |
| Management: |
Dynamic Property Management Ltd.
phone: 604-815-4654 |
Construction Info
| Year Built: | 2010 |
| Levels: | 3 |
| Construction: | Concrete |
| Roof: | Other |
| Foundation: | Concrete Perimeter |
| Exterior Finish: | Brick |
Maintenance Fee Includes
| Gardening |
| Hot Water |
| Management |
| Recreation Facility |
Features
welcome National And Regional Award-winning Master-planned Community |
| Adjacent To 11 Acres Of Eaglewind Park |
| Striking Mountain West Coast Style Architecture |
| Eaglewind Community Amenities Including: |
- Meandering Walkways |
| Close Proximity To Schools, Unlimited Outdoor Recreational Opportunities And The Sea-to-sky Highway |
quality Exteriors Natural Concrete Base With Architectural Reveals |
| Richly Coloured Panel And Plank Style Fire-resistant Siding |
| High Quality Asphalt Shingles |
| Over-sized Windows And Covered Individual Entries |
| Privately Landscaped Backyards With Walkout Patios |
beautifully Designed Interiors Two Distinct Designer Colour Schemes To Choose From: Snowdrift And Greystone |
| Elegant, Spacious 9' Ceilings On Main Floor |
| Handset, Imported Tile Foyer |
| Warm Natural Gas Fireplace With Wood Mantle And Accent Lighting |
| Luxurious Cut Pile Carpet In Bedrooms, Hallways And Stairs |
| Contemporary, Designer Selected Laminate Flooring On Main Floor |
| Decorative Baseboards And Door Mouldings |
| Carrara Style Interior Doors With Smooth Finish |
| Lever Style, Satin Nickel Interior Door Hardware |
| Unobtrusive Horizontal Mini-blinds On Exterior Windows |
| 3112"vertical Fabric Blinds On Sliding Glass Doors |
| Pre-finished Wire Shelving In Bedroom And Linen Closets |
| Pre-wiring For Dining Room Pendant Light And Master Bedroom Ceiling Fan/light |
| Decora Style Rocker Light Switches Throughout |
gourmet Family Kitchens Shaker Style Cabinetry With Elegant, Nickel Matte Pulls And Knobs Or Flat Slab Cabinetry With Gorgeous Satin Brass Pulls And Knobs |
| Convenient Space Saving Features Such As Roll-out Bank Of Drawers, Including Pot Drawers |
| Cabinets And Drawers Include Soft Close Mechanisms |
| Imported Quartz Kitchen Countertops |
| Hand-set, Imported Tile Backsplash With Mosaic Tile Accents |
| Single Lever, Polished Chrome Faucet With Pull Down Vegetable Spray |
| Undermount, Double Bowl Stainless Steel Sink With1/2 Hp In-sink Disposal |
| Name Brand Stainless Steel Appliances Including: |
- 20 Cubic Foot French Door Bottom Mount Refrigerator With Interior Water Dispenser |
| Pendant Lights Over Kitchen Island (some Homes) |
| Convenient Island With Overhead Pendant Lights Providing Extra Counter Space And A Perfect Spot For Those Quick, Early Morning Meals (some Homes) |
luxurious Bathrooms Handset, Imported Porcelain Tile Flooring In Main Bath And Ensuite |
| Electric Floor Heating System In Ensuite |
| Shaker Style Or Flat Slab Cabinetry With Elegant, Decorative Hardware |
| Cabinets And Drawers Include Soft Close Mechanisms |
| Imported Quartz Bathroom Countertops |
| Relaxing 5' Fiberglass Soaker Tub |
| Oversized, Walk-in Frameless Shower In Ensuite |
| Designer Selected Polished Chrome, Single Lever, Pressure Balanced Shower Control With Shower Head |
| Luxurious Tile Surrounds For Both Shower And/or Bathtubs |
| Easy Clean Ceramic Sink Basins With Polished Chrome Faucets |
| Designer Selected Light Bar Fixture In Main Bath And Ensuite |
| Polished Chrome Towel Bars |
energy Saving And Convenient Features Thermostat Controlled Electric Baseboards |
| Energy-efficient Double-glazed Vinyl Windows And Sliding Glass Doors |
| 40 Gallon (u.s.) Electric Hot Water Tank |
| Telephone And Cable Outlets In Each Bedroom Andtwo On The Main Floor |
| Usb Outlets Conveniently Located In Kitchen And Master Bedroom |
| Laundry Closet With Washer And Dryer Units |
| Gas Connection For Barbeque At Patio |
| Convenient Two Car Tandem Garage |
| Ample Visitor Parking |
peace Of Mind Each Home Pre-wired For Security System With Contacts On Exterior Doors And Ground Floor Windows |
| Deadbolt Lock On Front Entry Door |
| Hard-wired Smoke Detectors |
| Third Party Warranty Insurance (1-2-5-10 Years*) |
Description
Summits View - 1222 Summits View Drive, Squamish, BC V0N 3G0, Canada. Crossing roads are Bailey Street and Eaglewind Boulevard. This development features 50, 3-level townhomes. Developed by Solterra Group of Companies. Maintenance fees includes gardening, hot water, management and recreation facility.
Nearby schools include Squamish Elementary, Howe Sound Secondary, Howe Sound Outreach School and Cedar Valley School. The closest grocery stores are Save-On-Foods, Save-On-Foods and Newport Market. Nearby coffee shops include Howe Sound Juice Co., Sunflower Bakery and Cafe and Zephyr Cafe. Nearby restaurants include Naked Lunch Catering Co Ltd, Trinity Romance Shop and Kozo Japanese Cafe. Developed by Solterra Group of Companies. Architecture by GBL Architects Inc. Maintenance fees includes Gardening, Management, Snow Removal and Other.
Other Buildings in Complex
| Name | Address | Active Listings |
|---|---|---|
| 1222 Summits View Drive | 1222 Summits View Drive, Squamish | 0 |
| Summits View | 1222 Summits View Drive, Squamish | 0 |
Nearby Buildings
Disclaimer: Listing data is based in whole or in part on data generated by the Real Estate Board of Greater Vancouver and Fraser Valley Real Estate Board which assumes no responsibility for its accuracy. - The advertising on this website is provided on behalf of the BC Condos & Homes Team - Re/Max Crest Realty, 300 - 1195 W Broadway, Vancouver, BC


