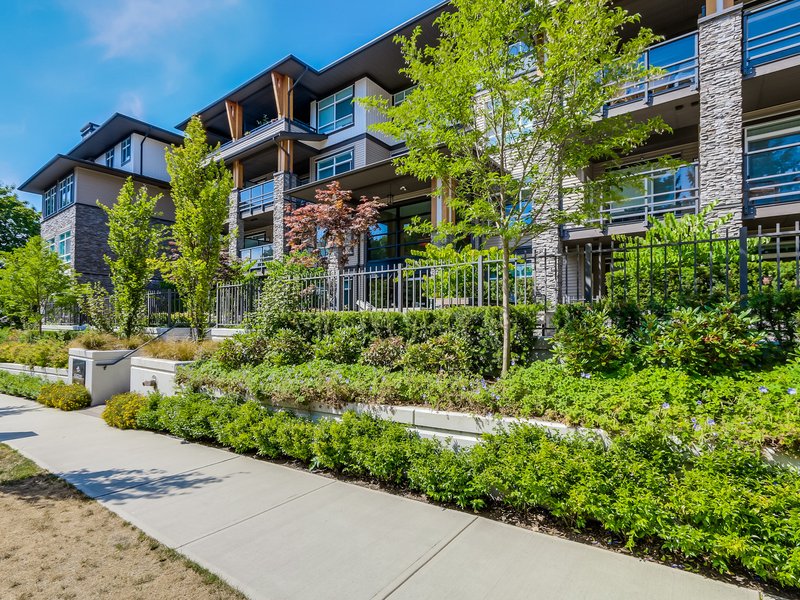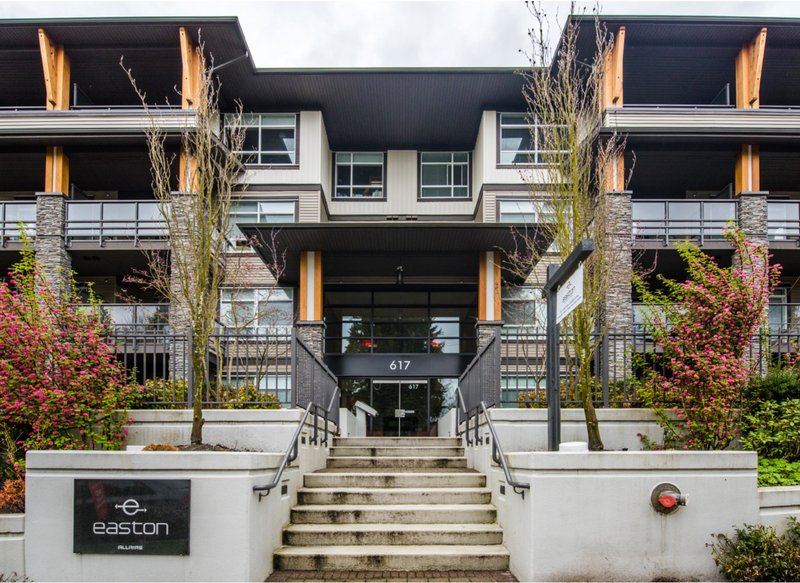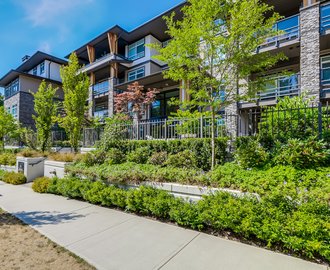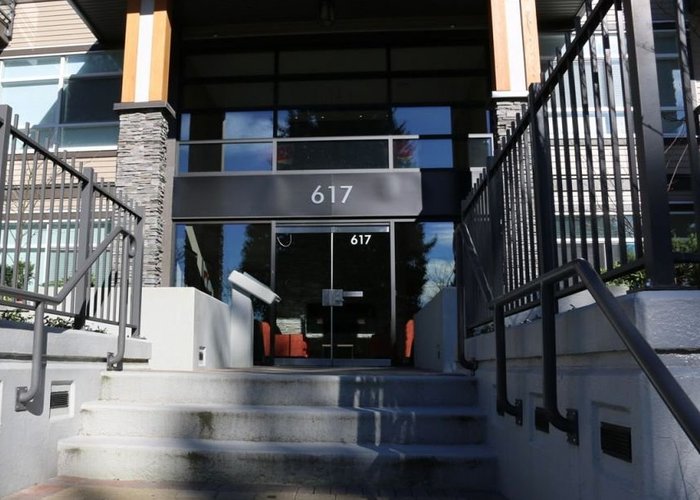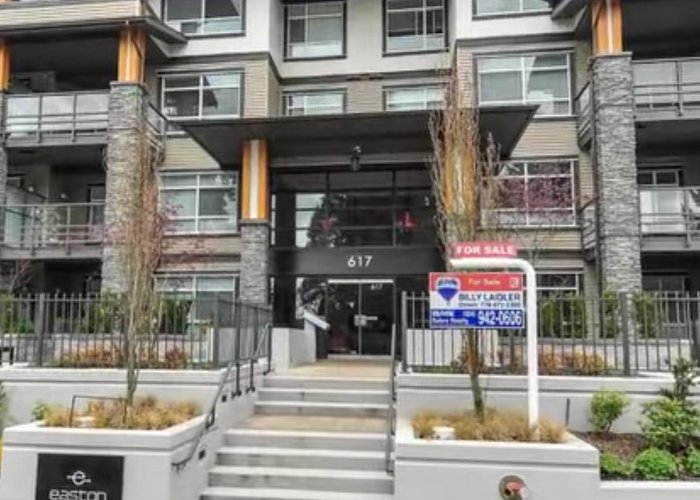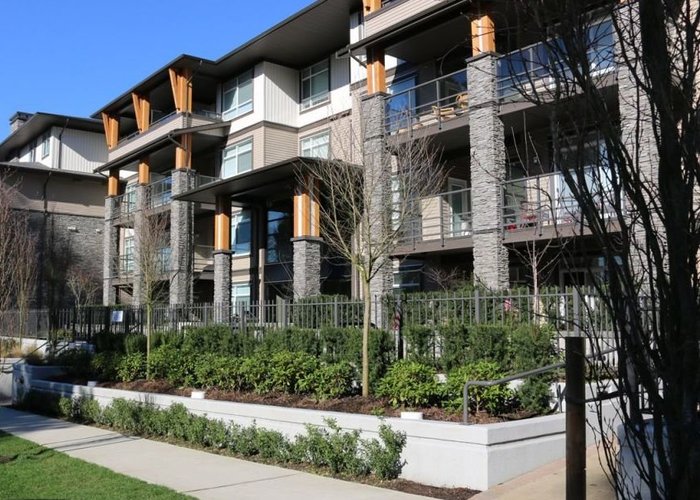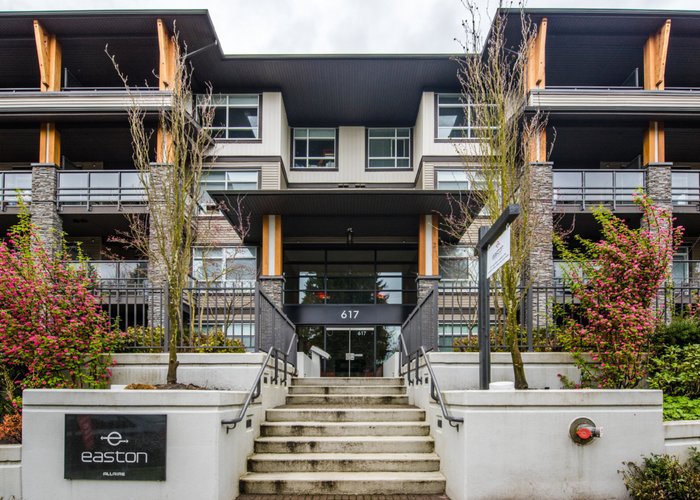Easton - 617 East Ave
Coquitlam, V3J 2W2
Direct Seller Listings – Exclusive to BC Condos and Homes
For Sale In Building & Complex
| Date | Address | Status | Bed | Bath | Price | FisherValue | Attributes | Sqft | DOM | Strata Fees | Tax | Listed By | ||||||||||||||||||||||||||||||||||||||||||||||||||||||||||||||||||||||||||||||||||||||||||||||
|---|---|---|---|---|---|---|---|---|---|---|---|---|---|---|---|---|---|---|---|---|---|---|---|---|---|---|---|---|---|---|---|---|---|---|---|---|---|---|---|---|---|---|---|---|---|---|---|---|---|---|---|---|---|---|---|---|---|---|---|---|---|---|---|---|---|---|---|---|---|---|---|---|---|---|---|---|---|---|---|---|---|---|---|---|---|---|---|---|---|---|---|---|---|---|---|---|---|---|---|---|---|---|---|---|---|---|
| 04/09/2025 | 416 617 East Ave | Active | 1 | 1 | $499,900 ($976/sqft) | Login to View | Login to View | 512 | 28 | $234 | $1,599 in 2025 | LeHomes Realty Premier | ||||||||||||||||||||||||||||||||||||||||||||||||||||||||||||||||||||||||||||||||||||||||||||||
| 09/18/2022 | 617 East Ave | Active | 5 | 2 | $2,799,000 ($1,265/sqft) | Login to View | Login to View | 2212 | 962 | $5,359 in 2021 | Saba Realty Ltd. | |||||||||||||||||||||||||||||||||||||||||||||||||||||||||||||||||||||||||||||||||||||||||||||||
| Avg: | $1,649,450 | 1362 | 495 | |||||||||||||||||||||||||||||||||||||||||||||||||||||||||||||||||||||||||||||||||||||||||||||||||||||||
Sold History
| Date | Address | Bed | Bath | Asking Price | Sold Price | Sqft | $/Sqft | DOM | Strata Fees | Tax | Listed By | ||||||||||||||||||||||||||||||||||||||||||||||||||||||||||||||||||||||||||||||||||||||||||||||||
|---|---|---|---|---|---|---|---|---|---|---|---|---|---|---|---|---|---|---|---|---|---|---|---|---|---|---|---|---|---|---|---|---|---|---|---|---|---|---|---|---|---|---|---|---|---|---|---|---|---|---|---|---|---|---|---|---|---|---|---|---|---|---|---|---|---|---|---|---|---|---|---|---|---|---|---|---|---|---|---|---|---|---|---|---|---|---|---|---|---|---|---|---|---|---|---|---|---|---|---|---|---|---|---|---|---|---|---|
| 11/15/2024 | 105 617 East Ave | 2 | 1 | $668,000 ($820/sqft) | Login to View | 815 | Login to View | 4 | $360 | $2,098 in 2024 | |||||||||||||||||||||||||||||||||||||||||||||||||||||||||||||||||||||||||||||||||||||||||||||||||
| 10/03/2024 | 106 617 East Ave | 1 | 1 | $548,000 ($881/sqft) | Login to View | 622 | Login to View | 3 | $278 | $1,612 in 2022 | Royal LePage Sterling Realty | ||||||||||||||||||||||||||||||||||||||||||||||||||||||||||||||||||||||||||||||||||||||||||||||||
| 08/13/2024 | 113 617 East Ave | 1 | 1 | $525,000 ($861/sqft) | Login to View | 610 | Login to View | 8 | $278 | $1,599 in 2023 | Oakwyn Realty Ltd. | ||||||||||||||||||||||||||||||||||||||||||||||||||||||||||||||||||||||||||||||||||||||||||||||||
| 07/29/2024 | 214 617 East Ave | 2 | 1 | $649,900 ($803/sqft) | Login to View | 809 | Login to View | 50 | $360 | $1,939 in 2022 | |||||||||||||||||||||||||||||||||||||||||||||||||||||||||||||||||||||||||||||||||||||||||||||||||
| 07/24/2024 | 107 617 East Ave | 2 | 2 | $769,900 ($816/sqft) | Login to View | 943 | Login to View | 2 | $429 | $2,487 in 2024 | |||||||||||||||||||||||||||||||||||||||||||||||||||||||||||||||||||||||||||||||||||||||||||||||||
| Avg: | Login to View | 760 | Login to View | 13 | |||||||||||||||||||||||||||||||||||||||||||||||||||||||||||||||||||||||||||||||||||||||||||||||||||||||
Strata ByLaws
Amenities
Other Amenities Information
|
Common Amenities and Convenience Features
|

Building Information
| Building Name: | Easton |
| Building Address: | 617 Ave, Coquitlam, V3J 2W2 |
| Levels: | 4 |
| Suites: | 72 |
| Status: | Completed |
| Built: | 2013 |
| Title To Land: | Freehold Nonstrata |
| Building Type: | Strata |
| Strata Plan: | EPS1326 |
| Subarea: | Coquitlam West |
| Area: | Coquitlam |
| Board Name: | Real Estate Board Of Greater Vancouver |
| Management: | Rancho Management Services (b.c.) Ltd. |
| Management Phone: | 604-684-4508 |
| Units in Development: | 72 |
| Units in Strata: | 72 |
| Subcategories: | Strata |
| Property Types: | Freehold Nonstrata |
Building Contacts
| Official Website: | www.eastonliving.ca |
| Designer: |
Portico Design Group
phone: 604-275-5470 email: interiors@porticodesign.com |
| Marketer: |
Red Dot Real Estate
phone: 604-531-8500 |
| Architect: |
Integra Architecture Inc
phone: 604-688-4220 email: info@integra-arch.com |
| Developer: |
Allaire Construction
phone: 604-422-8718 email: hello@allaireconstruction.com |
| Management: |
Rancho Management Services (b.c.) Ltd.
phone: 604-684-4508 email: pmgr@ranchogroup.com |
Construction Info
| Year Built: | 2013 |
| Levels: | 4 |
| Construction: | Frame - Wood |
| Rain Screen: | Full |
| Roof: | Other |
| Foundation: | Concrete Block |
| Exterior Finish: | Mixed |
Features
stylish Interiors Your Choice Of Two Natural Colour Schemes: Espresso Or Latte |
| Over-height 9ft Ceilings On All Floors |
| Over-size Energy Efficient Windows For Maximum Natural Light And Views |
| Thoughtful Room Layout With Plenty Of Storage In Hinged Closets (no Flimsy Bi-folds!) |
| Beautiful And Highest Quality “torlys Classic Plus” Eco-engineered Wide Plank Laminate Floors - 35 Yr Warranty |
| 32 Oz Stainmaster Soft Nylon Loop Carpet In All Bedrooms With Plush Foam Underlay |
| High-performance Brands, Including Kohler, Grohe, Whirlpool, Samsung, Torlys |
| In-suite Laundry Hook-up( Whirlpool Washer Dryer Optional) |
| Dining Room Directional Monopoint Halogen Light (illumination for Your First Dinner Party ! No Need To Buy A Fixture And Hook It Up Yourself) |
| Privacy Blinds On All Windows |
| Taymor Satin nickel Interior Door Pulls And Passage Hardware |
| Resource Efficient Dual Flush Toilets, Faucets And Appliances |
| Improved Indoor Air-quality For Residents By Using Low Emission Paint, Flooring, Cabinets |
| Efficient Electric Baseboard Multi- Zone Controllable Heating System |
the Ultimate Kitchen Whirlpool Stainless Steel 30” Slide In Range Self-cleaning, Huge 4.5 Cu.ft. Capacity With Ceramic Glass Cleantop Surface 4 Elements |
| Whirlpool Stainless Steel, Energy Star, 5 Cycle, Quiet Partner Sound Package, Resource-efficient Wash System |
| Whirlpool Stainless Steel Over The Range Built-in Microwave Hood Combo, Large 1.6 Cu Ft Capacity, Hi Flow 2 Speed Blower 220 Cfm |
| Samsung Stainless Steel 18 Cu Ft Bottom Mount Refrigerator With Freezer Drawer, Blue Led Display, Led Interior Lighting, No Frost, Twin Cooling |
| European-style Cabinetry With Soft-close Doors And Drawers |
| Exquisite Polished Quartz Countertops With Your no-cost Choice of Luxurious Grohe Concerto Or Kohler Elate Kitchen Pull-out Spray Faucet |
| Large Undermount Double Stainless Steel Sink With In-sink Garburator |
| Full-height Ceramic Tile Backsplash |
| Under-cabinet Accent Halogen Puck Lighting |
| Pendant Lighting Over Eating Bar |
| Recycling Cupboard (most Homes) |
| Work Station With Storage Cabinet, Drawer And Power Outlet (f Plan) |
| Directional Multi-light Track Lighting For Flexible Lighting Conditions |
spa Bathrooms Oversize Shower Stalls With Frameless Glass Enclosures (d, E, F Plans) |
| Deluxe Deep Soaker Tubs |
| Chrome Towel Bars And Accessories |
| Polished Quartz Counters And Backsplash With Under Mount Sinks (ensuites C2, C3 ) |
| Easy Maintenance Laminate In Second Bathrooms (e & F Plans) |
| Kohler Polished Chrome Taps |
| Convenient Toiletry Nooks In Shower Or Tub Enclosure |
| Recessed Tub-shower Lighting |
| Fashionable Hotel-style Curved Shower Rod |
| Porcelain Or Ceramic Bathroom Floors |
| Functional Bathroom Cabinets With Convenient Toiletry Drawer(s) |
| Soft Halogen Make-up Light Bar Above Full Width Over-size Mirror |
| Ventilation Fan |
durable Exteriors Architecturally Selected Vinyl Siding, Hardiplank Siding and Cultured Stone Exterior Cladding |
| Rain Screen Construction Designed For The West Coast Climate |
| Durable Black alumuminum Balcony Railings |
| Energy Star high Performance windows For Superior Insulation And uv Ray deflection |
| Over-sized Covered Balcony Decks And Garden Level Patios For Your Outdoor Furnishing Ideas |
landscaping Designed By Award Winning jon Losee Landscape Architect |
| Dramatic lobby entry with Reflecting Ponds welcoming Guests on Arrival |
| Selection Of Water Tolerant Native West Coast Plants To Reduce The Need For Additional Watering |
| Ground Floor Patios Maximized For Private Outdoor Space To Adjacent Suites |
| Private Walkway To Suites Fronting On breslay |
| Community Garden Plots for The Hobby Gardener To Promote Organic Food Choices |
| Extensive Tree Planting To Provide Welcome shade In From Summer Sunshine |
common Amenities And Convenience Features Spectacular 2 Storey floor-to-ceiling Stone Fireplace And designer Selected Furnishings |
| Stunning Italian Designer Light Chandelier Visible From Street |
| Second Floor Meeting Room With Conference Table |
| Rooftop Observation Deck |
| Community Garden Boxes |
| Sport Court/loading Bay |
| Elevator Service From Parkade Through 4 Floors |
| Recycling And Garbage Room Convenient To Parking Area |
| Secured Visitor Parking Area |
| Handicapped Parking |
| Car Wash Bay |
| Individual Bike/storage Lockers For Every Home Included At no Extra Charge |
| Single Parking Space For Every Home Included At no Extra Charge |
| Designated Community Share Car Space |
| On-site Security Cameras And Keyless Entry System |
Description
Easton - 617 Smith Avenue, Coquitlam, BC V3J 2W2, 4 Levels, 72 Units, Estimated completion in Summer 2013 - located at the corner of Smith Avenue and Breslay Street (one block east of Clarke Road behind Burquitlam Plaza). Devloped by Allaire Properties, Easton is a revitalization with new residential development in West Coquitlam's Burquitlam neighborhood.
Designed by award-winning architect Integra Architects, this limited collection of one and two bedroom plus den condo units showcases a traditional West Coast architecture marked by a distinctive lobby entry with reflecting ponds. Contemporary interiors feature 9 foot ceilings, large windows, engineered plank laminate floors, marble bathrooms and gourmet kitchens with quartz countertops, ceramic tile backsplash, luxury brand pluming fixtures, ceramic or porcelain tiled floors, and Whirlpool stainless steel appliances. Large decks and garden level patios invite outdoor entertaining, and penthouse levels offer extraordinary views of Metrotown, SFU, Burnaby Mountain and North Shore Mountains.
Residents at Easton also can enjoy the building amenities including sport court/loading bay, roof observation deck, garden boxes, meeting room, and two storey floor to ceiling stone fireplace and designer selected furnishings in the entry hall, car wash bay, car share program (space), individual storage lockers, handicap parking bay and secured visitor parking area.
Easton is adjacent to Burquitlam Park, right across from the future Burquitlam Skytrain Station on the new Evergreen Line, and within walking distance to Safeway, Mountain View Elemenatry, Banting Middle School, Port Moody Secondary, and Vancouver Golf Club. As one of West Coquitlams most prestigious neighborhoods, the Burquitlam community gives you easy access to SFU, BCIT, Lougheed Mall, downtown Vancouver, Surrey and major public transportation.
Other Buildings in Complex
| Name | Address | Active Listings |
|---|---|---|
| Easton | 0 Ave, Coquitlam | 0 |
Nearby Buildings
| Building Name | Address | Levels | Built | Link |
|---|---|---|---|---|
| Easton | 0 Ave, Coquitlam West | 4 | 2013 | |
| Novella | 711 Breslay Street, Coquitlam West | 7 | 2017 | |
| Bloom | 628 Langside Ave, Coquitlam West | 4 | 2013 | |
| Bloom | 618 Langside Ave, Coquitlam West | 4 | 2013 | |
| Evergreen | 621 Langside Ave, Coquitlam West | 3 | 2010 | |
| Simon | 717 Breslay Street, Coquitlam West | 1 | 2018 | |
| Regan's Walk | 611 Avenue, Coquitlam West | 4 | 2015 | |
| Simon 2 | 621 Regan Ave, Coquitlam West | 6 | 2020 | |
| Stonewood Manor | 520 Cottonwood Ave, Coquitlam West | 3 | 1978 | |
| Cottonwood Terrace | 530 Cottonwood Ave, Coquitlam West | 3 | 1975 | |
| 550 Cottonwood | 550 Cottonwood Ave, Coquitlam West | 3 | 1975 | |
| Sedona | 522 Smith Ave, Coquitlam West | 4 | 1999 | |
| The Crown | 520 Como Lake Avenue, Coquitlam West | 1 | 2017 |
Disclaimer: Listing data is based in whole or in part on data generated by the Real Estate Board of Greater Vancouver and Fraser Valley Real Estate Board which assumes no responsibility for its accuracy. - The advertising on this website is provided on behalf of the BC Condos & Homes Team - Re/Max Crest Realty, 300 - 1195 W Broadway, Vancouver, BC
