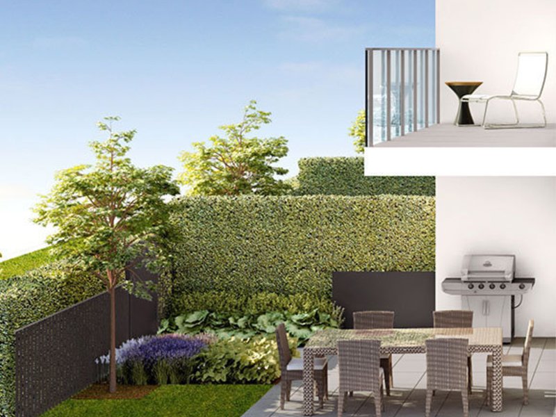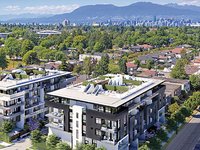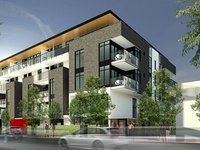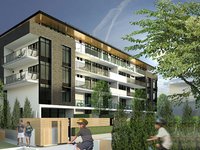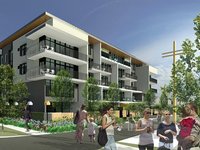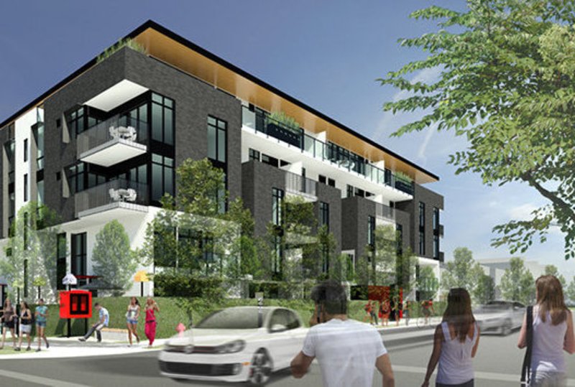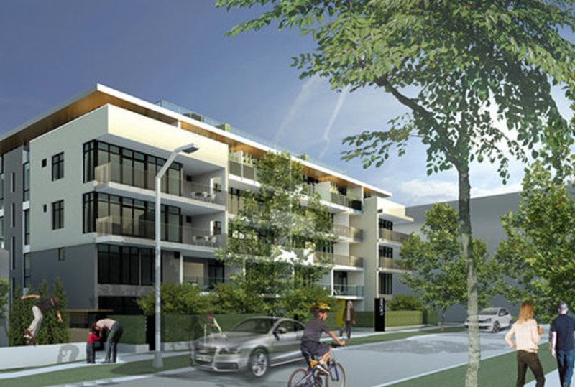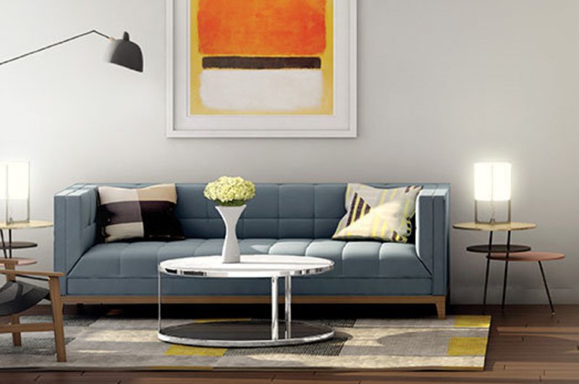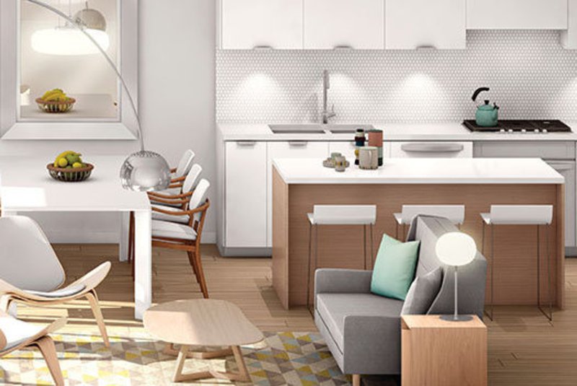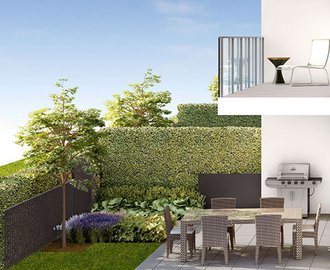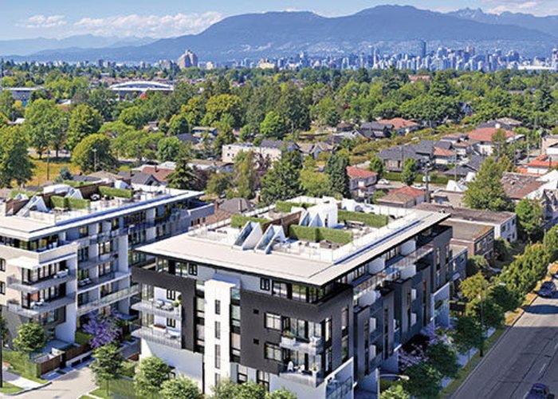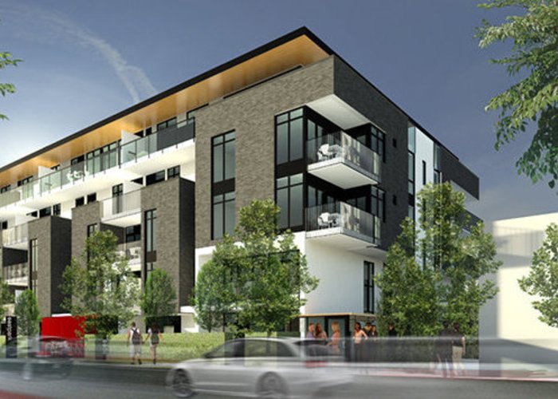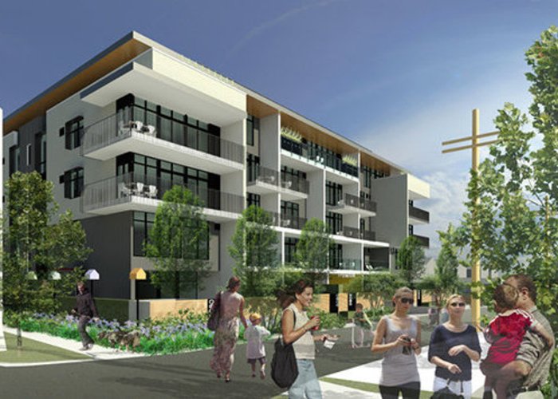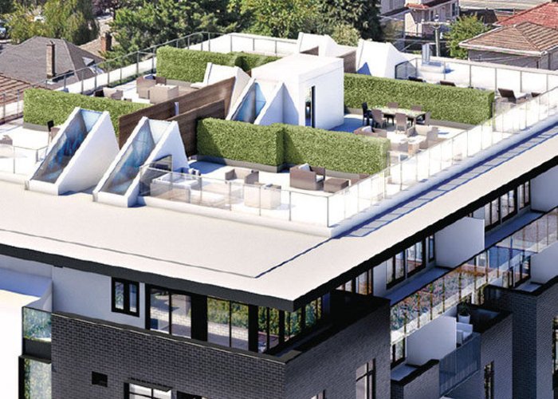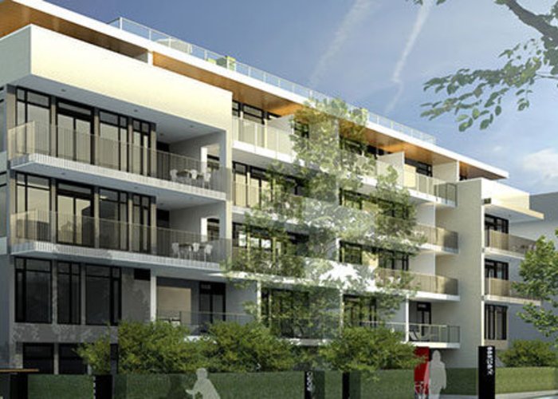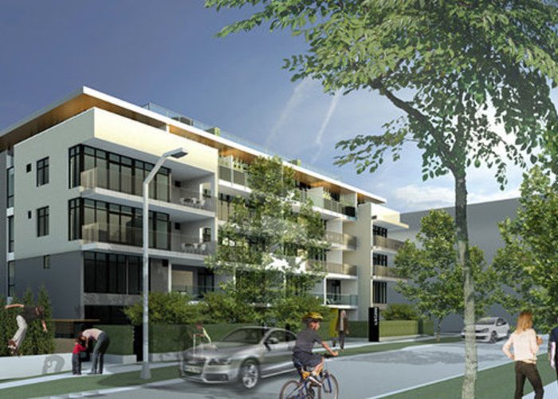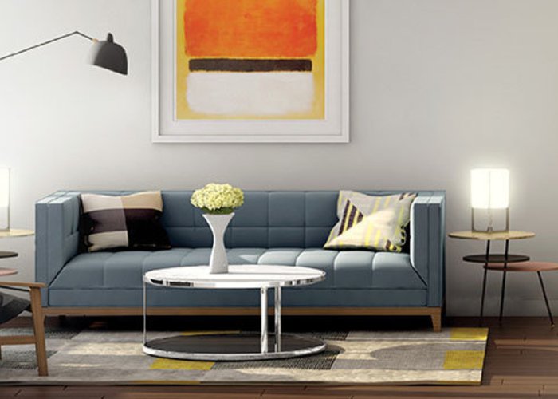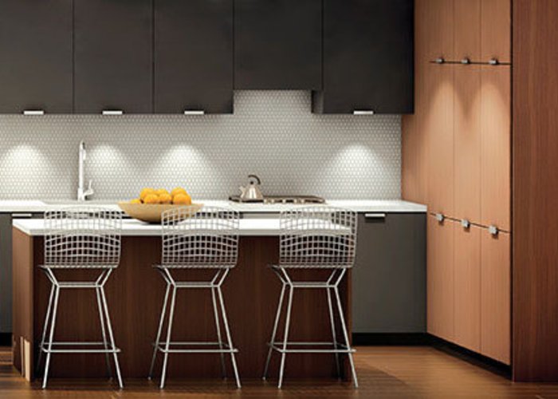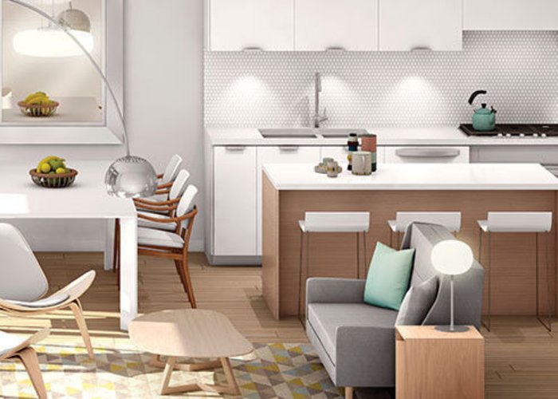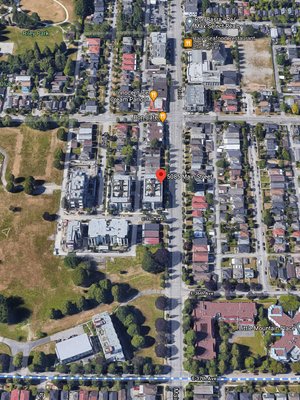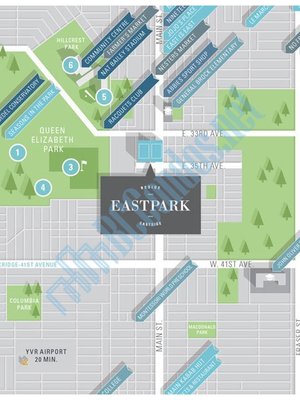Eastpark - 5080 Quebec Street
Vancouver, V5W 2N2
Direct Seller Listings – Exclusive to BC Condos and Homes
Sold History
| Date | Address | Bed | Bath | Asking Price | Sold Price | Sqft | $/Sqft | DOM | Strata Fees | Tax | Listed By | ||||||||||||||||||||||||||||||||||||||||||||||||||||||||||||||||||||||||||||||||||||||||||||||||
|---|---|---|---|---|---|---|---|---|---|---|---|---|---|---|---|---|---|---|---|---|---|---|---|---|---|---|---|---|---|---|---|---|---|---|---|---|---|---|---|---|---|---|---|---|---|---|---|---|---|---|---|---|---|---|---|---|---|---|---|---|---|---|---|---|---|---|---|---|---|---|---|---|---|---|---|---|---|---|---|---|---|---|---|---|---|---|---|---|---|---|---|---|---|---|---|---|---|---|---|---|---|---|---|---|---|---|---|
| 09/21/2024 | 310 5080 Quebec Street | 2 | 2 | $1,249,000 ($1,231/sqft) | Login to View | 1015 | Login to View | 19 | $572 | $3,292 in 2023 | |||||||||||||||||||||||||||||||||||||||||||||||||||||||||||||||||||||||||||||||||||||||||||||||||
| 09/18/2024 | 107 5080 Quebec Street | 2 | 3 | $1,389,000 ($1,147/sqft) | Login to View | 1211 | Login to View | 8 | $745 | $4,336 in 2024 | |||||||||||||||||||||||||||||||||||||||||||||||||||||||||||||||||||||||||||||||||||||||||||||||||
| Avg: | Login to View | 1113 | Login to View | 14 | |||||||||||||||||||||||||||||||||||||||||||||||||||||||||||||||||||||||||||||||||||||||||||||||||||||||
Strata ByLaws
Pets Restrictions
| Dogs Allowed: | Yes |
| Cats Allowed: | Yes |
Amenities

Building Information
| Building Name: | Eastpark |
| Building Address: | 5080 Quebec Street, Vancouver, V5W 2N2 |
| Levels: | 5 |
| Suites: | 79 |
| Status: | Completed |
| Built: | 2017 |
| Title To Land: | Freehold Strata |
| Building Type: | Strata |
| Strata Plan: | EPP51941 |
| Subarea: | Mount Pleasant VE |
| Area: | Vancouver East |
| Board Name: | Real Estate Board Of Greater Vancouver |
| Management: | Confidential |
| Units in Development: | 158 |
| Units in Strata: | 79 |
| Subcategories: | Strata |
| Property Types: | Freehold Strata |
Building Contacts
| Official Website: | www.boffoproperties.com/eastpark/index.html |
| Designer: |
Byu Design
phone: 604-801-5330 email: [email protected] |
| Marketer: |
Re/max Ken Leong
phone: 6044082580 email: [email protected] |
| Architect: |
Taylor Kurtz Architecture & Design
phone: 604-569-3499 email: [email protected] |
| Management: | Confidential |
Construction Info
| Year Built: | 2017 |
| Levels: | 5 |
| Construction: | Concrete |
| Exterior Finish: | Brick |
Features
home Two Collections Of Flats, Cityhomes And Penthouses Inspired By Mid-century Modern Design Set Against The Backdrop Of Magnificent Queen Elizabeth Park |
| Designed Bytaylor Kurtz Architecture + Design (tka+d) With Interiors By Byu Design, Both Award-winning Companies |
| The Unique Shops And Restaurants Of Main Street Are Only A Walking Distance Away; And Queen Elizabeth Park Is In Your Backyard |
| Spacious Balconies For Each Unit, And Rooftop Decks For Penthouses, Complete With A Hose Bib And Electrical Outlets For Year-round Entertaining |
| A Repair Area And Ample Bike Storage In Our Boffo Bike Room |
| Parking And Charging Stations For Electric Vehicles |
| Dog Wash Station With Warm And Cold Water as Part Of Both Main & Quebec Buildings |
| Amenity Spaces Give You Even More Room To Entertain, Study, Relax Or Work |
| Targeting Leed Gold Mid Rise With Many Sustainable Features, Including High-quality Led Lighting, Excellent Indoor Air Quality Through Efficient Forced Air Systems, Energy Star And Water-conserving Appliances, And Additional Leed-inspections Throughout The Construction Process |
inside Over-height Ceilings In Most Living Areas So They Feel Nice And Roomy |
| Wide-plank, Gently Textured Laminate Flooring In Oak-finish Available In Two Colours (engineered Hardwood Upgrade Available) |
| Comfortable Nylon Loop Carpeting Throughout Bedrooms, Stairs And Corridors |
| Blomberg Full-size, Front-loading Washing Machine And Stacking Dryer In White |
| Polished Chrome Lever Door Handles |
| Modern Roller Shades At Exterior Windows For Beauty And Privacy |
| Plenty Of In-suite Storage With Flex Spaces In Almost All Homes |
| Your Devices Will Be Good To Go With Telephone/data Outlets Throughout, As Well As Pre-wiring For Cable And Internet |
kitchen Pure White, Polished Quartz Countertops Withgenerous Island For Dining (most Homes) |
| Under-mount Sink And Single-control Grohe Faucet With In-sink Disposal System |
| Full-wrap Cabinet Doors In Two Colour Schemes with Soft-close Feature (no Slamming Sound!) |
| Bosch Integrated Fridge And Freezer (with Double Fridges In 2- & 3-bedroom Homes) |
| 24" Bosch Oven In 1-bedroom Homes Or 30" Bosch Oven In 2- & 3-bedroom Homes |
| 24" Bosch Cabinet Finish, Fully Integrated Dishwasher For A Seamless Look |
| Stainless Steel Built-in Panasonic Microwave |
| 24" Aeg Built-in Range Hood In 1-bedroom Homes Or 30" Aeg Built-in Range Hood In 2- & 3-bedroom Homes |
| 24" Bosch Gas Cooktop In 1-bedroom Homes Or 30" Bosch Gas Cooktop In 2- & 3-bedroom Homes |
| Under-cabinet, Recessed Puck Lighting To Give Your Kitchen Some Soft Illumination |
| Glossy White, Penny-round Tile Backsplash With Quartz Countertop Extension Upgrade Available |
bathroom A Rectangular Undermount Basin Provides A Modern Touch |
| Single-lever Grohe Polished Chrome Shower Head And Bath Faucet |
| Square-profile Tub With Integral Apron |
| Ensuites Feature Custom Vanity Mirror Millwork For Beauty And Plenty Of Storage |
| Kohler Dual-flush High-efficiency Toilets |
| Glossy, White Porcelain Tile In All Ensuite And Bathroom Shower Walls |
| Matte Porcelain Tile In All Ensuite And Bathroom Floors In Two Colour Schemes |
| Quartz Countertops Throughout Are Effortless To Maintain |
| Soft-close Cabinet And Drawers Create A Quieter Living Experience |
sleep-easier Features Pre-wired For In-home Security System |
| Secured, Keyless Access To Garage And Main Entry |
| Boffo Home Care And Travelers 2-5-10 New Home Warranty: |
- 2 Year Material And Labour |
Description
Eastpark - 5080 Quebec Street, Vancouver, BC V5W 2N2, Canada. Strata plan number EPP51941. Crossroads are Quebec Street and East 35th Avenue. The development consists of two 5 storey wood framed residential buildings with 1 level of below grade parking in concrete construction in each - total of 79 units. Estimated completion is Winter/Spring of 2017. Developed by Boffo Properties Inc.. Architecture by Taylor Kurtz Architecture + Design. Interior design by BYU Design.
Nearby parks include Cartier Park, Riley Park and Scotiabank Field at Nat Bailey Stadium. The closest schools are General Brock Elementary, Sir William Van Horne Elementary, Sir Richard McBride Elementary, Sir Charles Tupper Secondary School, Vancouver Japanese School and General Wolfe Elementary School. Nearby grocery stores are Nesters Market, East West Market and Dean's nofrills.
Other building in complex: 5085 Main Street, Vancouver
Other Buildings in Complex
| Name | Address | Active Listings |
|---|---|---|
| Eastpark | 5085 Main Street, Vancouver | 0 |
Nearby Buildings
| Building Name | Address | Levels | Built | Link |
|---|---|---|---|---|
| 5080 Quebec Street, Main | 1 | 2017 | ||
| James Walk | 0 Avenue, Main | 1 | 2017 | |
| James Walk | 168 35TH Ave, Mount Pleasant VE | 6 | 2017 | |
| The Crest | 106 35TH Avenue, Little Mountain | 5 | 2018 | |
| 5085 Main Street, Main | 1 | 2017 | ||
| Queen's Plaza | 188 33RD Ave, Main | 2 | 1997 | |
| The Rai | 4823 Main Street, Main | 4 | 2009 | |
| The Brock | 0 Avenue, Main | 1 | 2015 | |
| The Brock | 188 32ND Avenue, Main | 1 | 2015 | |
| 33 & Main | 215 33RD Ave, Main | 4 | 2011 | |
| Magnolia Gate | 360 36TH Ave, Main | 4 | 1994 | |
| Walk TO Main | 315 33RD Ave, Main | 3 | 2010 | |
| Magnolia Gate | 383 37TH Ave, Main | 4 | 1994 | |
| Walk TO Main | 327 33RD Ave, Main | 3 | 2010 | |
| Walk TO Main | 345 33RD Ave, Main | 3 | 2010 | |
| Walk TO Main | 321 33RD Ave, Main | 3 | 2010 | |
| Walk TO Main | 333 33RD Ave, Main | 3 | 2010 | |
| Walk TO Main | 339 33RD Ave, Main | 3 | 2010 | |
| Riverwalk Ave | 0 Riverwalk Ave, Downtown VW | 0 | 2011 | |
| 3133 Riverwalk Ave | 3133 Riverwalk Ave, Downtown VW | 2011 |
Disclaimer: Listing data is based in whole or in part on data generated by the Real Estate Board of Greater Vancouver and Fraser Valley Real Estate Board which assumes no responsibility for its accuracy. - The advertising on this website is provided on behalf of the BC Condos & Homes Team - Re/Max Crest Realty, 300 - 1195 W Broadway, Vancouver, BC
