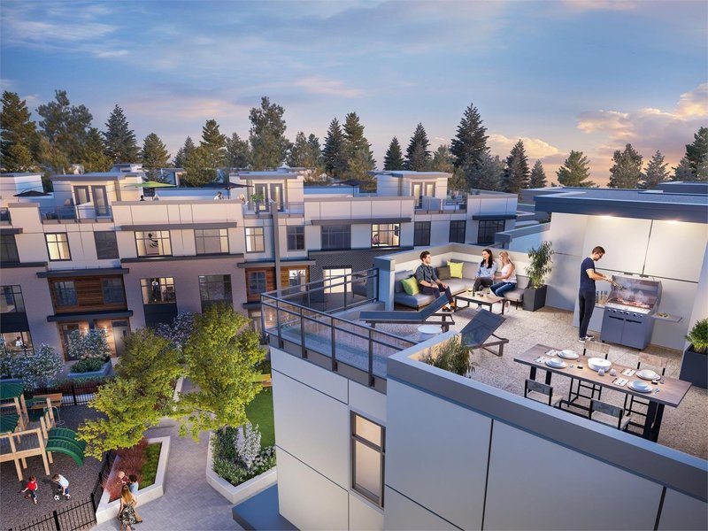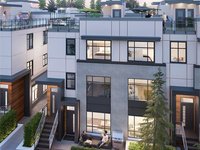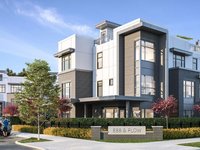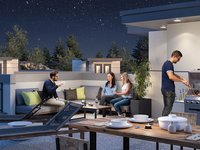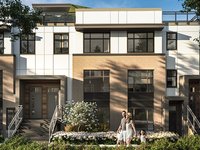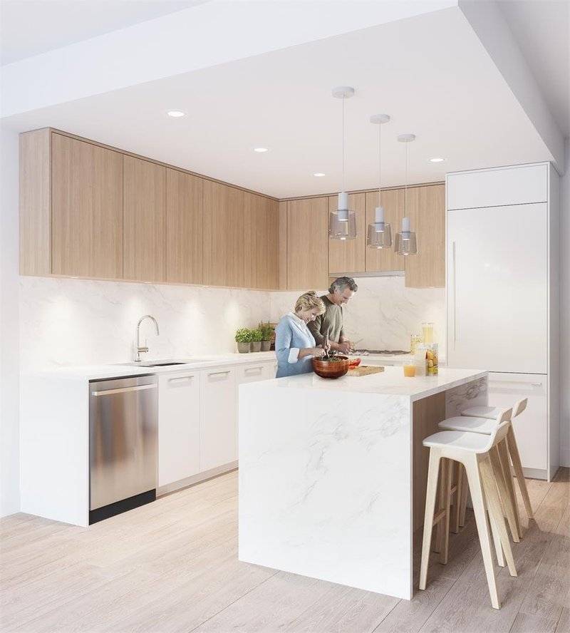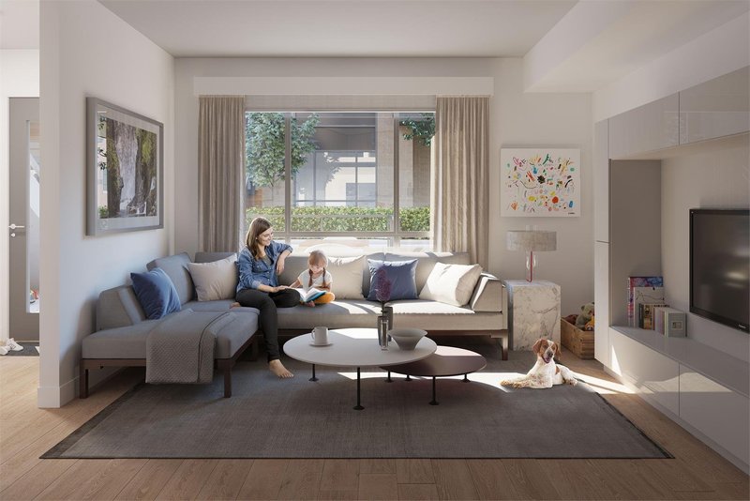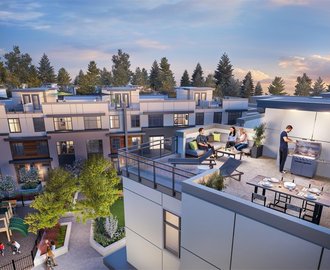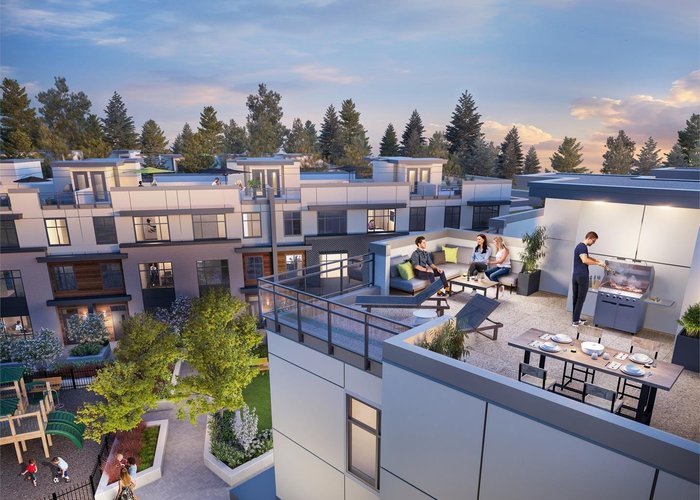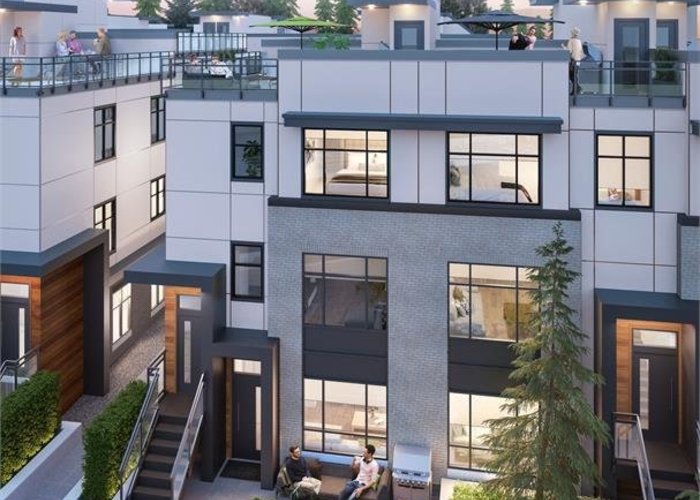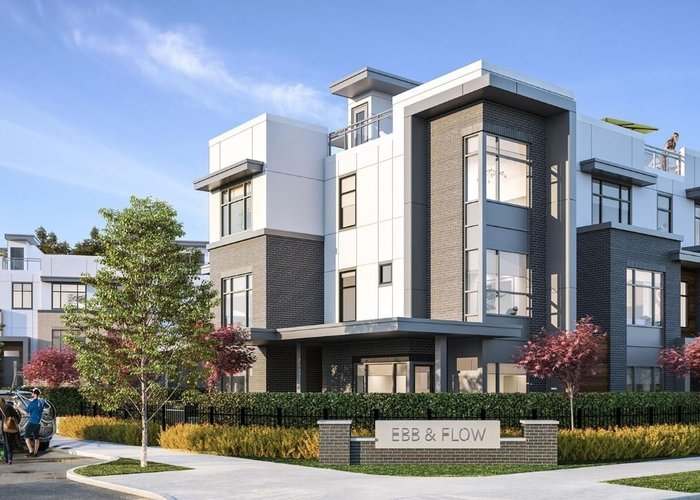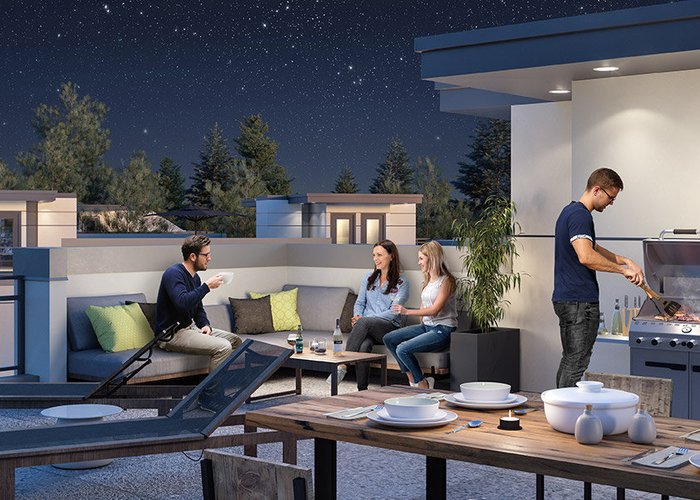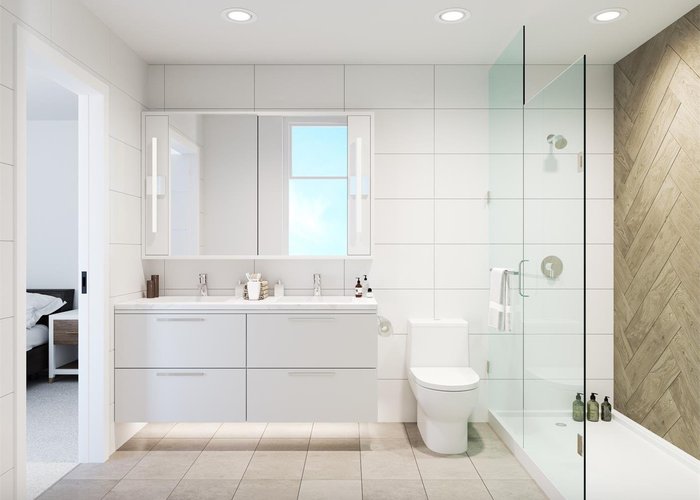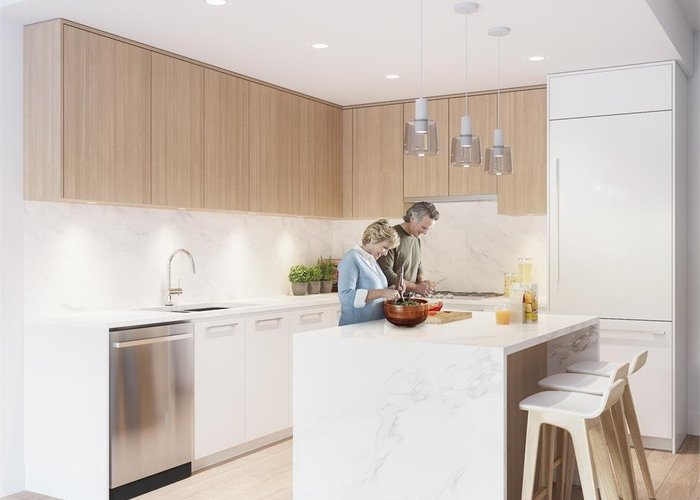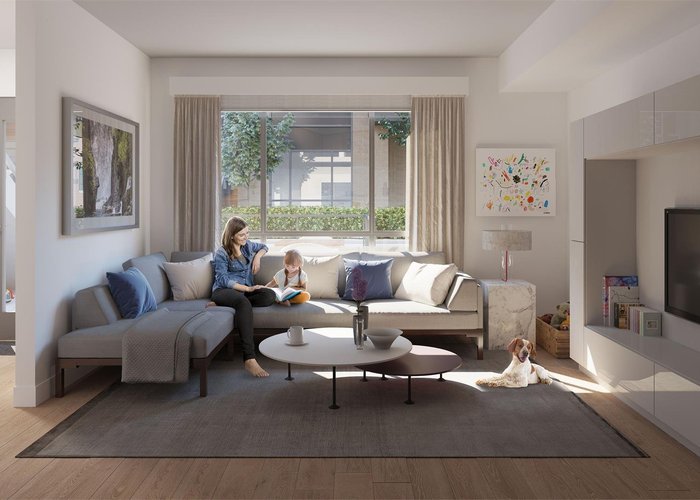Ebb & Flow - 2035 Glenaire Drive
North Vancouver, V7P 1Y3
Direct Seller Listings – Exclusive to BC Condos and Homes
For Sale In Building & Complex
| Date | Address | Status | Bed | Bath | Price | FisherValue | Attributes | Sqft | DOM | Strata Fees | Tax | Listed By | ||||||||||||||||||||||||||||||||||||||||||||||||||||||||||||||||||||||||||||||||||||||||||||||
|---|---|---|---|---|---|---|---|---|---|---|---|---|---|---|---|---|---|---|---|---|---|---|---|---|---|---|---|---|---|---|---|---|---|---|---|---|---|---|---|---|---|---|---|---|---|---|---|---|---|---|---|---|---|---|---|---|---|---|---|---|---|---|---|---|---|---|---|---|---|---|---|---|---|---|---|---|---|---|---|---|---|---|---|---|---|---|---|---|---|---|---|---|---|---|---|---|---|---|---|---|---|---|---|---|---|---|
| 04/09/2025 | 173 2035 Glenaire Drive | Active | 4 | 4 | $1,590,000 ($991/sqft) | Login to View | Login to View | 1605 | 8 | $580 | $5,655 in 2024 | 88West Realty | ||||||||||||||||||||||||||||||||||||||||||||||||||||||||||||||||||||||||||||||||||||||||||||||
| 04/07/2025 | 175 2035 Glenaire Drive | Active | 4 | 4 | $1,599,000 ($998/sqft) | Login to View | Login to View | 1603 | 10 | $580 | $5,780 in 2024 | RE/MAX Crest Realty | ||||||||||||||||||||||||||||||||||||||||||||||||||||||||||||||||||||||||||||||||||||||||||||||
| 04/01/2025 | 120 2035 Glenaire Drive | Active | 3 | 3 | $1,480,000 ($1,084/sqft) | Login to View | Login to View | 1365 | 16 | $497 | $5,154 in 2024 | RE/MAX Crest Realty | ||||||||||||||||||||||||||||||||||||||||||||||||||||||||||||||||||||||||||||||||||||||||||||||
| 04/01/2025 | 136 2035 Glenaire Drive | Active | 3 | 2 | $1,239,900 ($1,091/sqft) | Login to View | Login to View | 1136 | 16 | $414 | $4,492 in 2024 | RE/MAX Masters Realty | ||||||||||||||||||||||||||||||||||||||||||||||||||||||||||||||||||||||||||||||||||||||||||||||
| Avg: | $1,477,225 | 1427 | 13 | |||||||||||||||||||||||||||||||||||||||||||||||||||||||||||||||||||||||||||||||||||||||||||||||||||||||
Sold History
| Date | Address | Bed | Bath | Asking Price | Sold Price | Sqft | $/Sqft | DOM | Strata Fees | Tax | Listed By | ||||||||||||||||||||||||||||||||||||||||||||||||||||||||||||||||||||||||||||||||||||||||||||||||
|---|---|---|---|---|---|---|---|---|---|---|---|---|---|---|---|---|---|---|---|---|---|---|---|---|---|---|---|---|---|---|---|---|---|---|---|---|---|---|---|---|---|---|---|---|---|---|---|---|---|---|---|---|---|---|---|---|---|---|---|---|---|---|---|---|---|---|---|---|---|---|---|---|---|---|---|---|---|---|---|---|---|---|---|---|---|---|---|---|---|---|---|---|---|---|---|---|---|---|---|---|---|---|---|---|---|---|---|
| 03/13/2025 | 145 2035 Glenaire Drive | 3 | 2 | $1,199,900 ($1,062/sqft) | Login to View | 1130 | Login to View | 3 | $388 | $4,492 in 2024 | |||||||||||||||||||||||||||||||||||||||||||||||||||||||||||||||||||||||||||||||||||||||||||||||||
| 01/27/2025 | 228 2035 Glenaire Drive | 2 | 3 | $1,288,000 ($1,089/sqft) | Login to View | 1183 | Login to View | 0 | $399 | $4,382 in 2023 | |||||||||||||||||||||||||||||||||||||||||||||||||||||||||||||||||||||||||||||||||||||||||||||||||
| 10/03/2024 | 130 2035 Glenaire Drive | 1 | 1 | $635,000 ($1,146/sqft) | Login to View | 554 | Login to View | 24 | $196 | $2,981 in 2023 | |||||||||||||||||||||||||||||||||||||||||||||||||||||||||||||||||||||||||||||||||||||||||||||||||
| 05/20/2024 | 136 2035 Glenaire Drive | 3 | 2 | $1,199,000 ($1,055/sqft) | Login to View | 1136 | Login to View | 8 | $388 | $4,248 in 2023 | |||||||||||||||||||||||||||||||||||||||||||||||||||||||||||||||||||||||||||||||||||||||||||||||||
| Avg: | Login to View | 1001 | Login to View | 9 | |||||||||||||||||||||||||||||||||||||||||||||||||||||||||||||||||||||||||||||||||||||||||||||||||||||||
Open House
| 120 2035 GLENAIRE DRIVE open for viewings on Sunday 20 April: 2:00 - 4:00PM |
Strata ByLaws
Amenities
Building Information
| Building Name: | Ebb & Flow |
| Building Address: | 2035 Glenaire Drive, North Vancouver, V7P 1Y3 |
| Levels: | 4 |
| Suites: | 142 |
| Status: | Under Construction |
| Built: | 2022 |
| Title To Land: | Freehold Strata |
| Building Type: | Strata Townhouses |
| Strata Plan: | EPP75274 |
| Subarea: | Pemberton NV |
| Area: | North Vancouver |
| Board Name: | Real Estate Board Of Greater Vancouver |
| Management: | Colyvan Pacific Real Estate Management Services Ltd. |
| Management Phone: | 604-683-8399 |
| Units in Development: | 142 |
| Units in Strata: | 142 |
| Subcategories: | Strata Townhouses |
| Property Types: | Freehold Strata |
Building Contacts
| Official Website: | ebbandflowliving.ca/ |
| Designer: |
Byu Design
phone: 604-801-5330 email: [email protected] |
| Marketer: |
Mla Canada
phone: 604.629.1515 email: [email protected] |
| Architect: |
Ciccozzi Architecture
phone: 604.687.4741 email: [email protected] |
| Developer: | Woodbridge Homes , Citimark And Peterson Group |
| Management: |
Colyvan Pacific Real Estate Management Services Ltd.
phone: 604-683-8399 email: [email protected] |
Construction Info
| Year Built: | 2022 |
| Levels: | 4 |
| Construction: | Frame - Wood |
| Roof: | Torch-on |
| Foundation: | Concrete Perimeter |
| Exterior Finish: | Mixed |
Features
life Between The Village And The River Developed By Woodbridge Homes And Citimark, Established Developers With Decades Of Experience In Metro Vancouver |
| Modern North Shore Living Designed By Ciccozzi Architecture |
| Choice Of Two Design Palettes (warm Or Cool) Curated By Award-winning Byu Design |
| Diverse Range Of Home Types And Sizes, Including One- To Four-bedroom Garden Homes, City Homes And Townhomes, Ranging From 506–1,601 Sq. Ft. |
| Outdoor Living Spaces Celebrate The River, Forest And Mountains |
modern Living Airy Ceilings In Living Spaces |
| Air Conditioning For Year-round Comfort (optional Upgrade) |
| Radiant In-floor Heating System |
| Durable Laminate Flooring Throughout Living And Dining Areas |
| Plush Carpeting Underfoot Adds Warmth And Comfort In The Bedrooms |
| Convenient In-home Laundry Featuring 30′ Whirlpool Front-loading Washer And Dryer (24′ Blomberg Front-loading Washer And Dryer In 1-bedroom Homes) |
| Rollerblinds On Windows For Privacy |
inside Your Kitchen An Exceptional Bosch Appliance Package, Including: 5-burner Gas Cooktop (4-burner Gas Cooktop In 1-bedroom Homes) |
| 30′ Convection Wall Oven (24′ In 1-bedroom Homes) |
| 30′ Integrated Refrigerator (24′ In 1-bedroom Homes) |
| 24′ Stainless Steel Dishwasher |
| Powerful 30′ Slide-out Hood Fan (24′ In 1-bedroom Homes) |
| Panasonic Microwave With Trim Kit |
| Stylish And Modern Wood-tone Cabinetry, With Convenient Soft-close Mechanisms |
| Easy-to-clean Polished Quartz Countertops With Tile Backsplash |
| Waterfall Island Creating A Continuous Flow From The Countertop To The Floor (optional Upgrade) |
| 2-bowl Stainless Steel Sink (single Bowl In 1-bedroom Homes) With Pull-out, Dual Spray Faucet For Easy Cleaning |
| Magic Corner Storage System In Lower Cabinets For Additional Storage (optional Upgrade) |
| Pantries For Additional Storage (in Some Homes) |
| Undercabinet Lighting, Pot Lights And Pendant Lights (in Kitchens With Islands) Illuminate The Kitchen For Easy Food Preparation |
stunning Bathrooms Polished Quartz Countertops On Floating Vanities, Equipped With Deep Drawers For Ample Storage |
| Sleek Mirrored Medicine Cabinets With Integrated Lighting Above The Vanity In Master Ensuites |
| Porcelain Tiled Floor And Herringbone Accent Wall In Master Ensuite Showers |
| Frameless Glass Showers In Master Ensuites (in Homes With 2 Or More Bathrooms) |
| Indulgent Bathtub With Backrest In Secondary Bathrooms |
| Water-saving Dual-flush Toilet With Soft-close Seat |
| Single-handle Chrome Faucets In All Bathrooms |
| Modern Pedestal Sinks In Select Powder Rooms |
intelligent Touches Secure Gated Underground Visitor And Resident Parkade With Key Fob Entry System |
| Comprehensive 2-5-10 Year New Home Warranty |
Description
Ebb & Flow - 2035 Glenaire Drive, North Vancouver, BC V7P 1Y3, Canada. Crossroads are Glenaire Drive and Fullerton Avenue. Ebb & Flows architecture is modern North Shore, with lines, materials and colours inspired by the surrounding nature. The homes were designed to meet the needs of every homeowner. Choose between one-level Garden Homes, two-level City Homes or three-level Townhomes.
Whether you are buying your first home, a home for your growing family, or downsizing into your next chapter, all homes at Ebb & Flow feature the same great design elements.
City Homes and Townhomes at Ebb & Flow come with spacious rooftop decks that are perfect for entertaining family and friends on summer evenings. Complete with outdoor lighting and a gas barbecue outlet, gatherings will continue long after the sun sets. Beautifully landscaped courtyard and play area for residents to enjoy perfect for when you want to relax with a good book or spend some quality time with your kids.
The kitchens at Ebb & Flow are designed to be the place where everyone gathers. Most homes feature large islands with breakfast bars that make it easy to prepare a quick bite on the go or entertain your guests. A practical yet stylish kitchen offers a sleek Bosch appliance package including integrated fridge, gas cooktop and wall oven. Under-cabinetry lighting and quartz countertops allow cooking and clean up to be both enjoyable and easy.
Ensuites at Ebb & Flow are soothing and contemporary, ensuring no detail is glossed over. Appreciate floating vanities adorned with polished quartz countertops, medicine cabinets with accent lighting, and a frameless glass shower with herringbone pattern wall tile all design details intended to create a space to relax and feel refreshed.
Nearby Buildings
Disclaimer: Listing data is based in whole or in part on data generated by the Real Estate Board of Greater Vancouver and Fraser Valley Real Estate Board which assumes no responsibility for its accuracy. - The advertising on this website is provided on behalf of the BC Condos & Homes Team - Re/Max Crest Realty, 300 - 1195 W Broadway, Vancouver, BC
