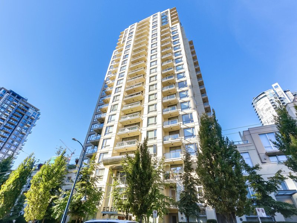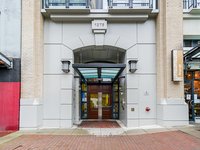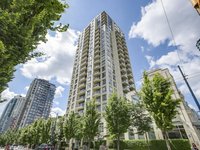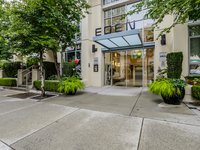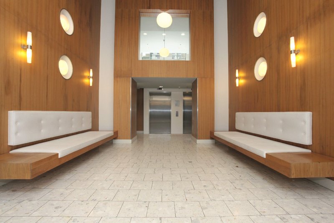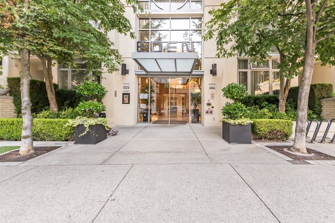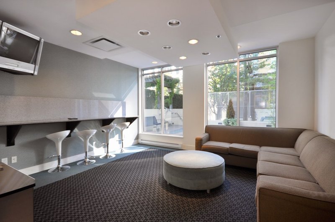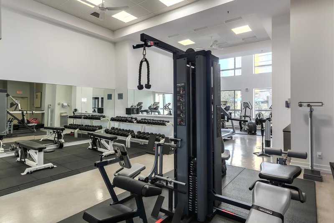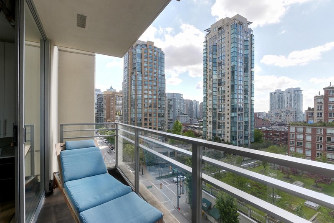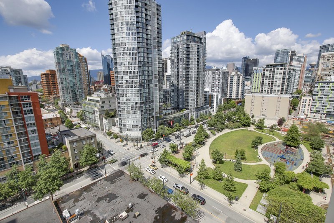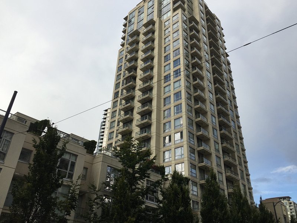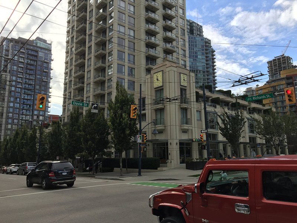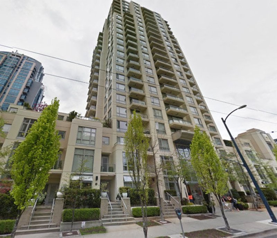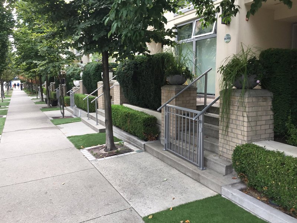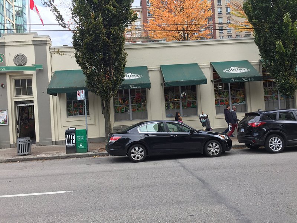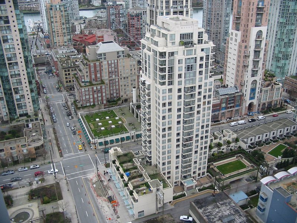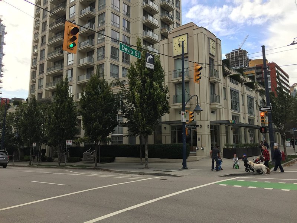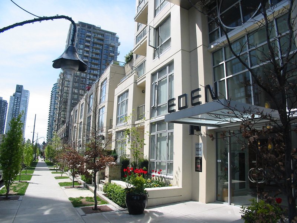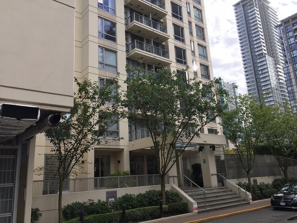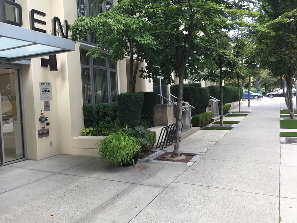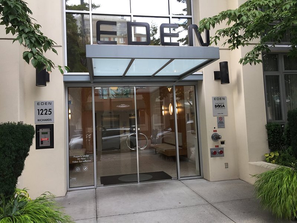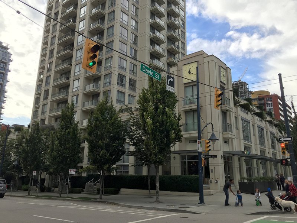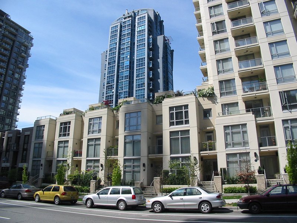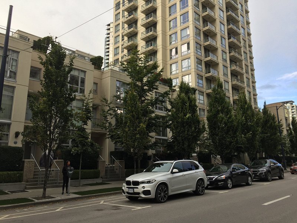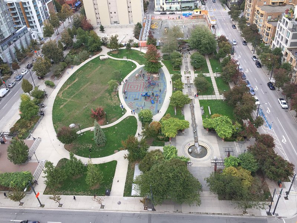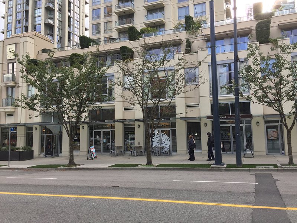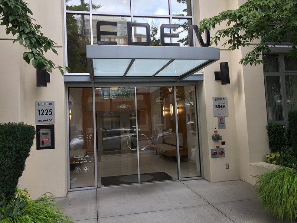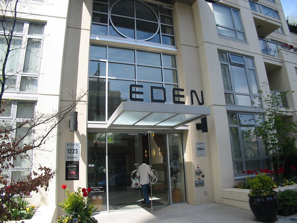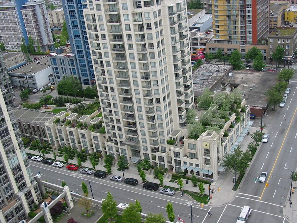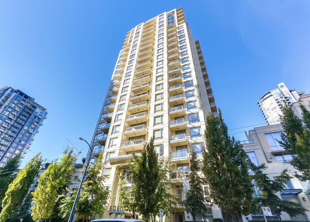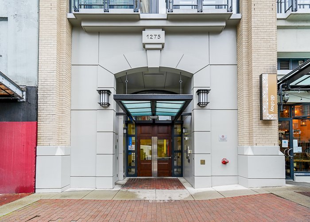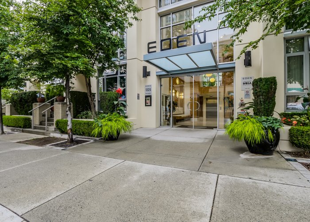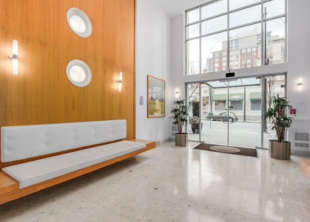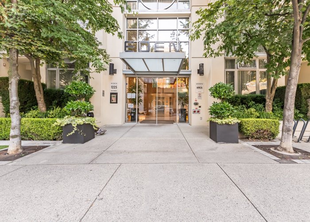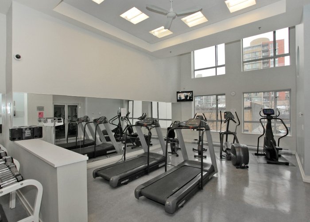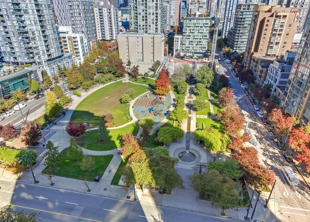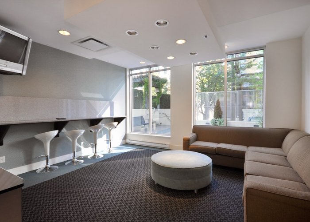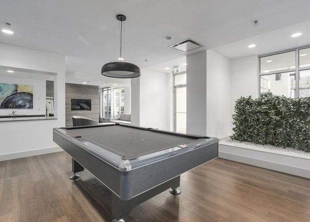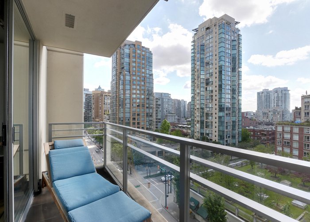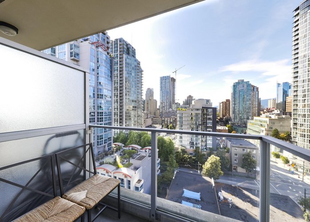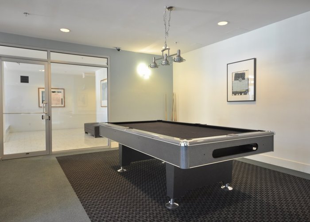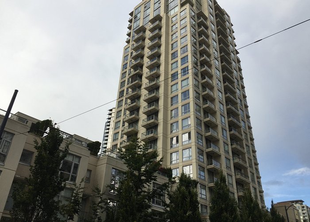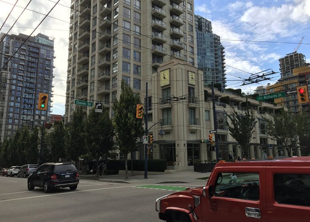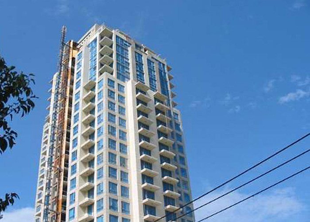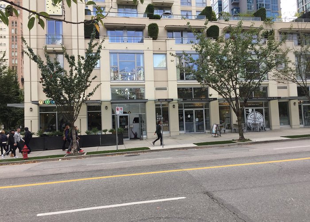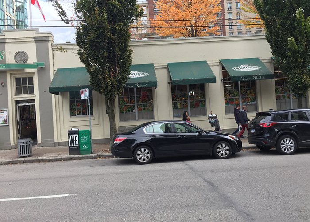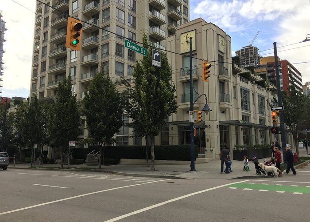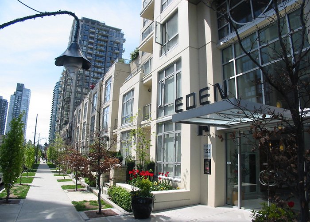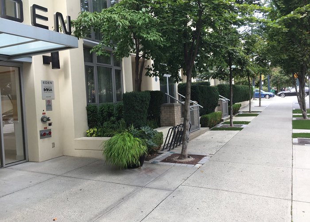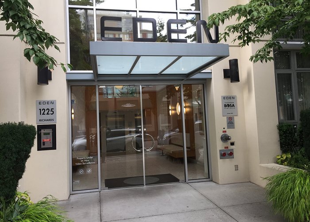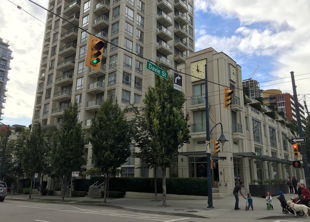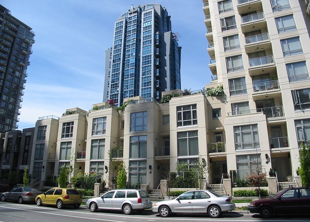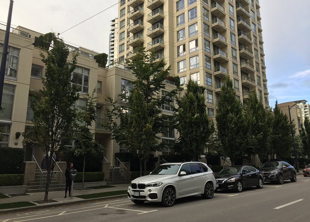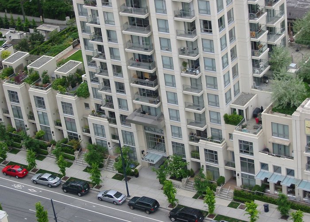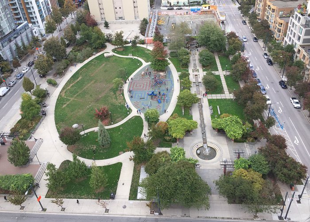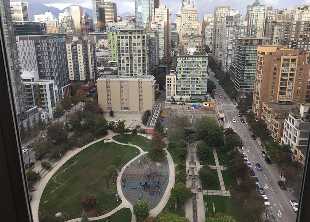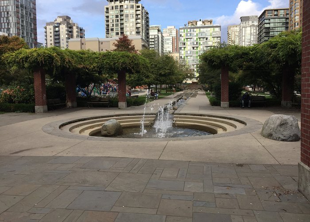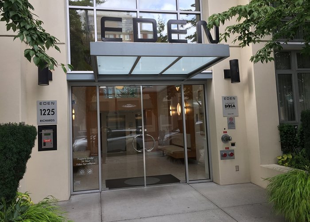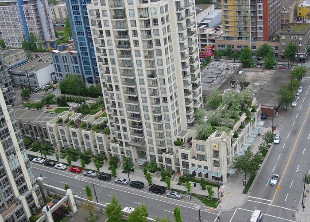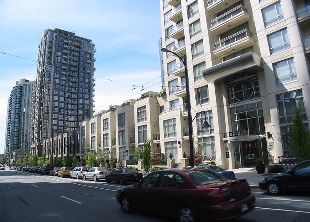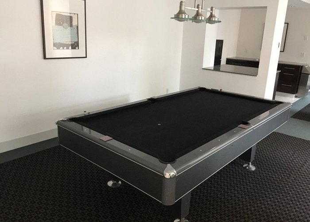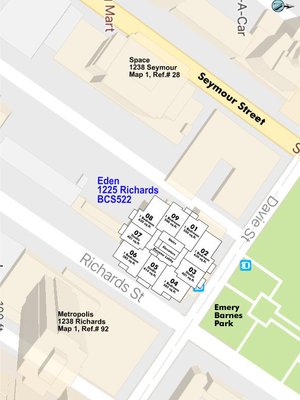Eden - 1225 Richards Street
Vancouver, V6B 1E6
Direct Seller Listings – Exclusive to BC Condos and Homes
For Sale In Building & Complex
| Date | Address | Status | Bed | Bath | Price | FisherValue | Attributes | Sqft | DOM | Strata Fees | Tax | Listed By | ||||||||||||||||||||||||||||||||||||||||||||||||||||||||||||||||||||||||||||||||||||||||||||||
|---|---|---|---|---|---|---|---|---|---|---|---|---|---|---|---|---|---|---|---|---|---|---|---|---|---|---|---|---|---|---|---|---|---|---|---|---|---|---|---|---|---|---|---|---|---|---|---|---|---|---|---|---|---|---|---|---|---|---|---|---|---|---|---|---|---|---|---|---|---|---|---|---|---|---|---|---|---|---|---|---|---|---|---|---|---|---|---|---|---|---|---|---|---|---|---|---|---|---|---|---|---|---|---|---|---|---|
| 01/10/2025 | 1801 1225 Richards Street | Active | 1 | 1 | $639,000 ($1,253/sqft) | Login to View | Login to View | 510 | 92 | $311 | $1,917 in 2024 | |||||||||||||||||||||||||||||||||||||||||||||||||||||||||||||||||||||||||||||||||||||||||||||||
| Avg: | $639,000 | 510 | 92 | |||||||||||||||||||||||||||||||||||||||||||||||||||||||||||||||||||||||||||||||||||||||||||||||||||||||
Sold History
| Date | Address | Bed | Bath | Asking Price | Sold Price | Sqft | $/Sqft | DOM | Strata Fees | Tax | Listed By | ||||||||||||||||||||||||||||||||||||||||||||||||||||||||||||||||||||||||||||||||||||||||||||||||
|---|---|---|---|---|---|---|---|---|---|---|---|---|---|---|---|---|---|---|---|---|---|---|---|---|---|---|---|---|---|---|---|---|---|---|---|---|---|---|---|---|---|---|---|---|---|---|---|---|---|---|---|---|---|---|---|---|---|---|---|---|---|---|---|---|---|---|---|---|---|---|---|---|---|---|---|---|---|---|---|---|---|---|---|---|---|---|---|---|---|---|---|---|---|---|---|---|---|---|---|---|---|---|---|---|---|---|---|
| 01/22/2025 | 1106 1225 Richards Street | 1 | 1 | $649,900 ($1,072/sqft) | Login to View | 606 | Login to View | 9 | $364 | $2,131 in 2024 | Oakwyn Realty Ltd. | ||||||||||||||||||||||||||||||||||||||||||||||||||||||||||||||||||||||||||||||||||||||||||||||||
| 10/09/2024 | 1601 1225 Richards Street | 1 | 1 | $679,900 ($1,349/sqft) | Login to View | 504 | Login to View | 59 | $311 | $1,732 in 2023 | Engel & Volkers Vancouver | ||||||||||||||||||||||||||||||||||||||||||||||||||||||||||||||||||||||||||||||||||||||||||||||||
| 08/10/2024 | 904 1225 Richards Street | 1 | 1 | $678,000 ($1,134/sqft) | Login to View | 598 | Login to View | 4 | $364 | $2,099 in 2024 | Engel & Volkers Vancouver | ||||||||||||||||||||||||||||||||||||||||||||||||||||||||||||||||||||||||||||||||||||||||||||||||
| 06/16/2024 | 2401 1225 Richards Street | 2 | 2 | $999,000 ($1,224/sqft) | Login to View | 816 | Login to View | 7 | $489 | $2,995 in 2023 | Royal LePage West Real Estate Services | ||||||||||||||||||||||||||||||||||||||||||||||||||||||||||||||||||||||||||||||||||||||||||||||||
| Avg: | Login to View | 631 | Login to View | 20 | |||||||||||||||||||||||||||||||||||||||||||||||||||||||||||||||||||||||||||||||||||||||||||||||||||||||
Strata ByLaws
Pets Restrictions
| Dogs Allowed: | Yes |
| Cats Allowed: | Yes |
Amenities

Building Information
| Building Name: | Eden |
| Building Address: | 1225 Richards Street, Vancouver, V6B 1E6 |
| Levels: | 25 |
| Suites: | 177 |
| Status: | Completed |
| Built: | 2004 |
| Title To Land: | Freehold Strata |
| Building Type: | Strata |
| Strata Plan: | BCS522 |
| Subarea: | Downtown VW |
| Area: | Vancouver West |
| Board Name: | Real Estate Board Of Greater Vancouver |
| Units in Development: | 177 |
| Units in Strata: | 177 |
| Subcategories: | Strata |
| Property Types: | Freehold Strata |
Building Contacts
| Developer: | Bosa Development |
Strata Information
| Strata: | BCS522 |
| Units in Development: | 177 |
| Units in Strata: | 177 |
Other Strata Information
Resident Building Manager |
Construction Info
| Year Built: | 2004 |
| Levels: | 25 |
| Construction: | Concrete |
| Rain Screen: | Full |
| Roof: | Other |
| Foundation: | Concrete Perimeter |
| Exterior Finish: | Concrete |
Maintenance Fee Includes
| Caretaker |
| Garbage Pickup |
| Gardening |
| Gas |
| Hot Water |
| Management |
| Recreation Facility |
Features
kitchen Karadon Countertops |
| Stainless Steel Sinks |
| Chrome Telescopic Faucet With Integral Vegetable Spray |
| Contemporary Hardwood Cabinetry |
| 5-cycle Full-size Dishwasher |
| 19 Cu.ft. Refrigerator |
| Self-cleaning Gas Range |
| Overhead Microwave |
| In-sink Waste Disposal |
| Tile Kitchen Backsplash |
| Breakfast Bar |
| Halogen Track And Overhead Pendant Lighting |
living Contemporary And Durable Carpeting |
| Halogen Entry Lighting |
| Imported 12"x24" Porcelain Entry Tiles |
| Full Heightl Windows |
| Sliding Glass Door Access To Balcony |
| Energy-efficient Fireplace |
| Thermostate-controlled Baseboard Heating In Bedrooms |
| Solid Wood Baseboards And Door Trim |
| Smooth Painted Ceilings |
| Fully Integrated Bedroom Wardrobe |
bathrooms Soaker Tub |
| Brick-design Tubsplash Tile |
| Italian Euro-style Faucets |
| Full-width Mirror |
| Vanity With Roll-out Storage Drawer |
| European Styled Above Counter Sink |
| Recessed Halogen Lighting |
electronics Suites Wired For Satellite Television, Audio And Internet Access |
| All Dens And Bonus Rooms Wired For Home Office Use |
| Distress Buttons In Secured Parking Lot |
| Enterphone Cameras At Access Points |
eden Spa Training Gym |
| Yoga/dance Room |
| Steamroom |
| Whirlpool Bath |
| Private Chanerooms And Showers |
oasis Lounge Billiards |
| Lounge Tables |
| Wetbar |
| Surround Sound Television |
| Bbq Patio |
| Landscaped Courtyard |
| Furnished Guest Suite |
| Bicycle Storage |
Description
Eden - 1225 Richards Street, Vancouver, BC V6B 1E6, BCS522 - located in Downtown area of Vancouver West, near the crossroads Richards Street and Davie Street. The Eden is just steps to Choices Market, Emery Barnes Park and Vancouver International Film Centre. Helmcken Park, Starbucks Coffee, Blenz Coffee, Pacific Cinematheque, Wall Centre, Language Studies International, Royal Bank, Scotia Bank, Spa, Emery bams Par and UBC Robson Square, Seawall, David Lam Park, Quayside Marina at Concord Pacific Place, Scotiabank Dance Center, CSIL Canadian As A Second Language Institute, Spa Beauty+Welness Centre, Exhale Yoga Pilates & Dance Studios, Pacific Chiropractic, Massage Therapy, Bambu The Salon, Dairy Queen, Blenz Coffee, Yaletown YYoga, 24-7 Fitness in Yaletown, Kostuik Gallery, Shoppers Drug Mart, BC PLace, Urban Fare, Roundhouse Community Arts, Recreation Centre and Contemporary Art Gallery are within minutes from the complex. Restaurants in the neighbourhood area La Terazza, Games Big Fish, Earls, Yaletown Keg Steakhouse and Bar, Urban Thai Bistro, Hapa Izakaya, Cactus Club Cafe, George Lounge, Fresh Japanese Take out, Drew Cooks and much more. The bus stops near the complex and Yaletown-Roundhouse Skytrain Station is less than 5-minute walk from the complex. Bosa Development quality built Eden in 2004. This 25-level concrete building has concrete exterior finishing and full rain screen. There are 177 units development and 182 units in strata. The Eden comprised of apartment suites in the tower, townhomes and commercial units on the street level. The building boasts excellent facilities such as a fitness room, a lounge, a steam room, a yoga/dance room, a guest suite, a garden, a recreation centre, a hot tub and secure underground parking. The beautiful lounge offers a billiard table, a surround sound television, a BBQ patio, a landscaped courtyard and a bicycle storage. Kitchens boast with premium solid-surface Karadon countertops, stainless steel sinks, chrome telescopic faucets with integral vegetable sprays, contemporary hardwood cabinetries, self-cleaning gas range, overhead microwaves, in-sink waste disposal, attractive imported tile kitchen backsplashes, convenient breakfast bars, halogen tracks and overhead pendant lighting. Living areas feature contemporary and durable trackless carpeting, mono-point halogen entry lightings, imported 12"x24" porcelain entry tiles, full height brushed-metal windows, sliding glass door access to balconies, energy-efficient Symphony fireplaces, thermostat-controlled baseboard heating in bedrooms, solid wood baseboards and door trims, smooth painted ceilings and fully integrated bedroom wardrobes. The bathrooms offer soaker tubs, brick-design tub splash tiles, Italian euro-style faucets, full-width mirrors, vanity with roll-out storage drawers, European Styled above counter sinks and recessed halogen lighting.
Building Floor Plates
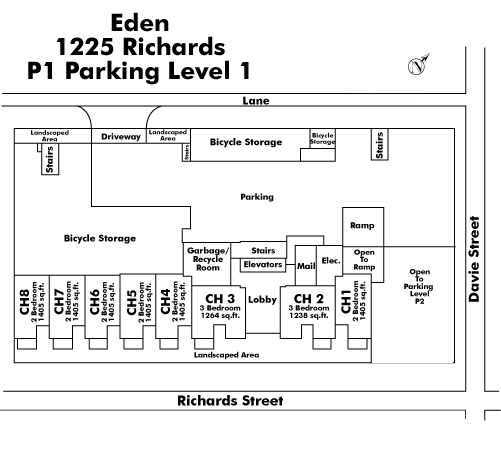
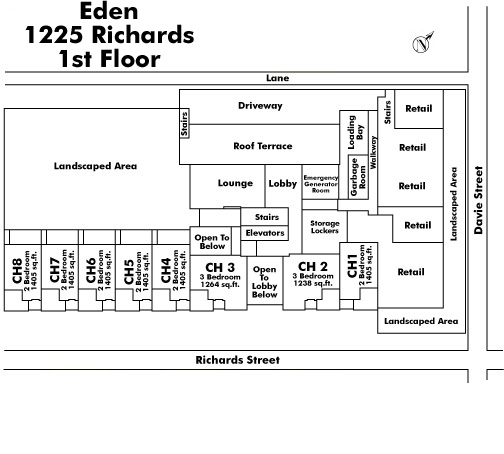
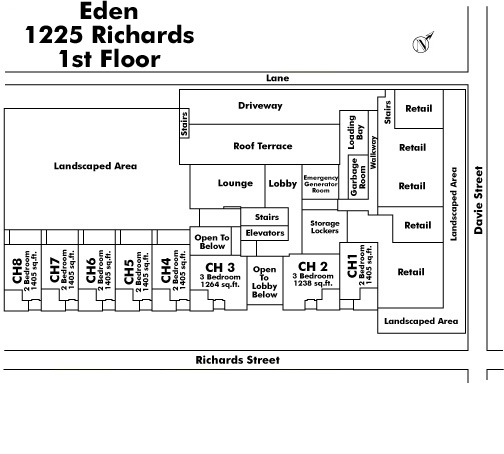
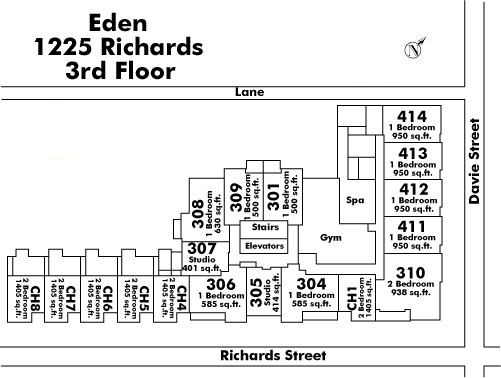
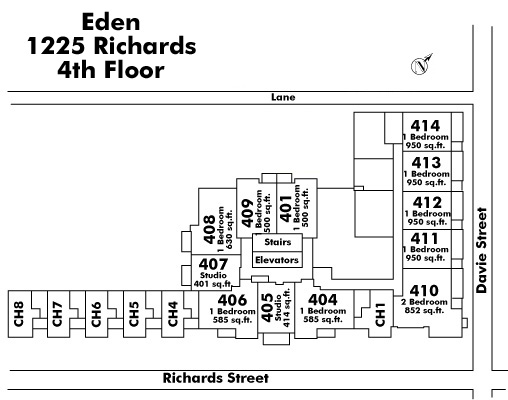
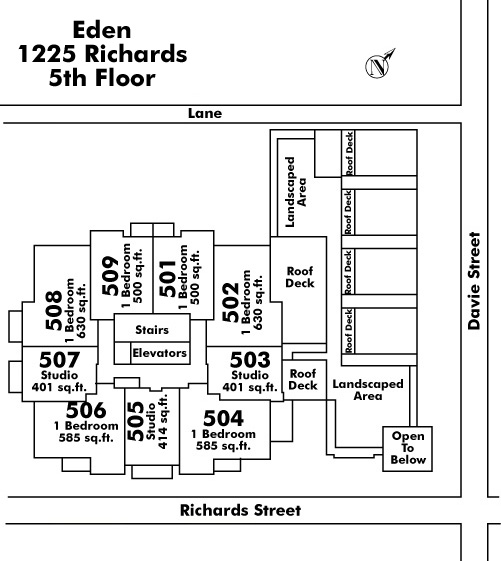
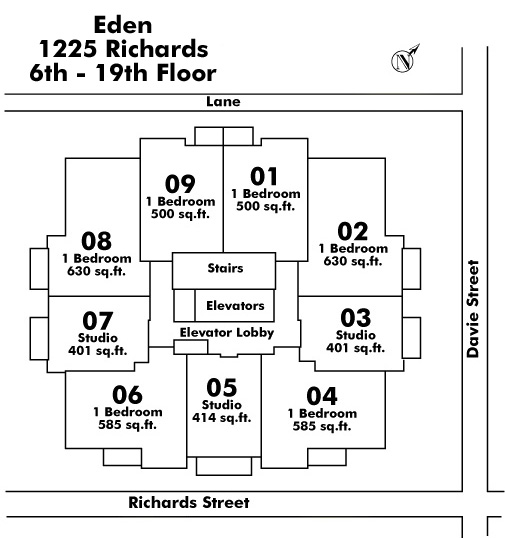
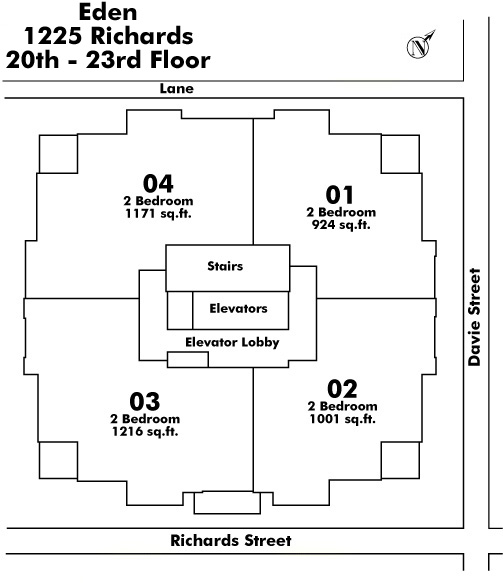
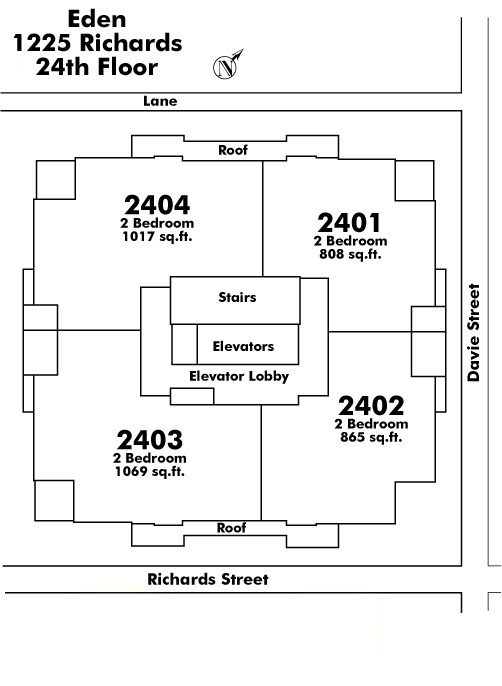
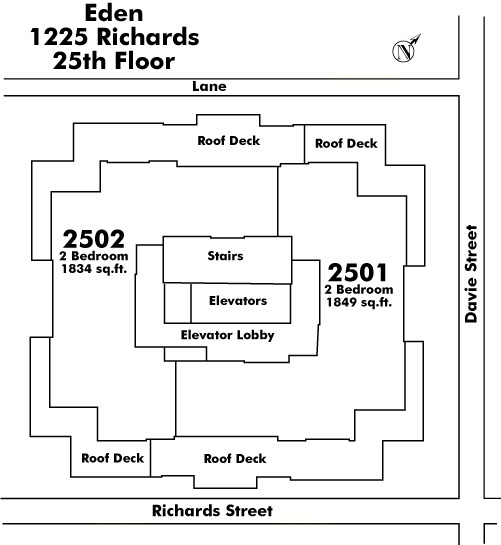
Nearby Buildings
Disclaimer: Listing data is based in whole or in part on data generated by the Real Estate Board of Greater Vancouver and Fraser Valley Real Estate Board which assumes no responsibility for its accuracy. - The advertising on this website is provided on behalf of the BC Condos & Homes Team - Re/Max Crest Realty, 300 - 1195 W Broadway, Vancouver, BC
