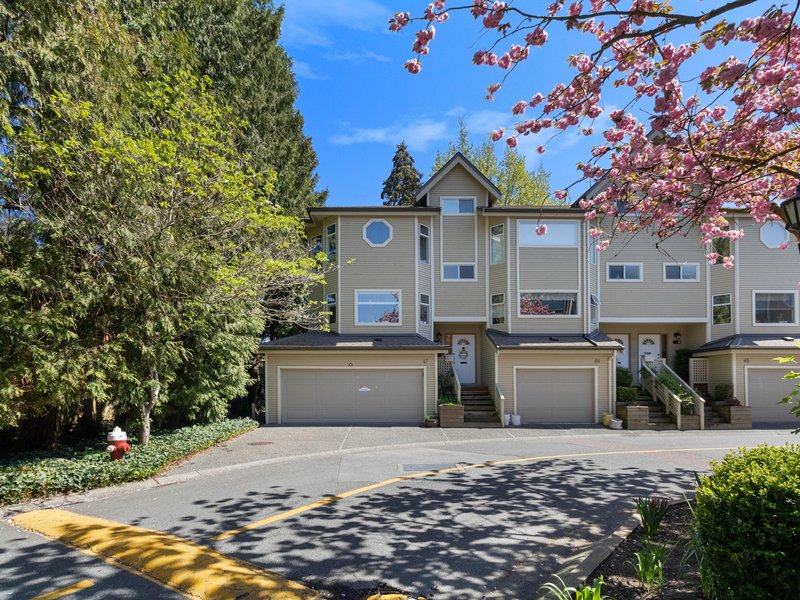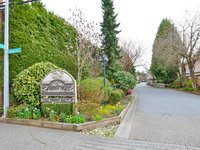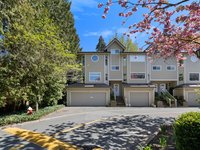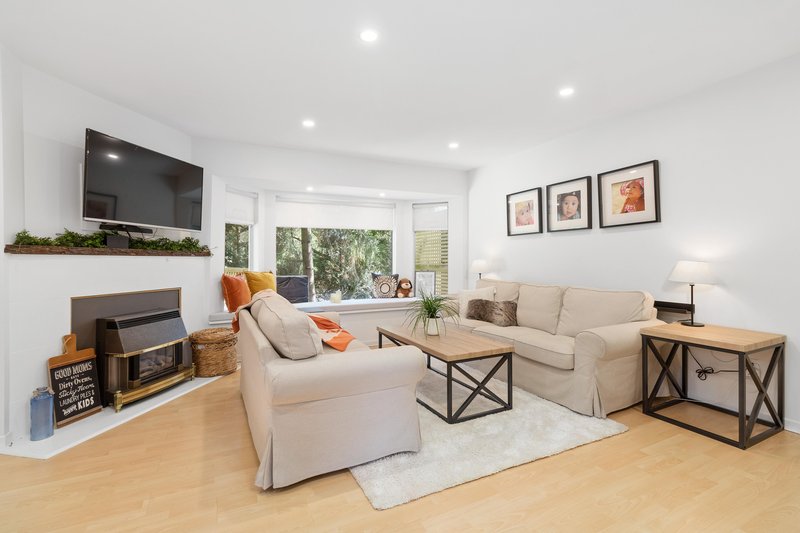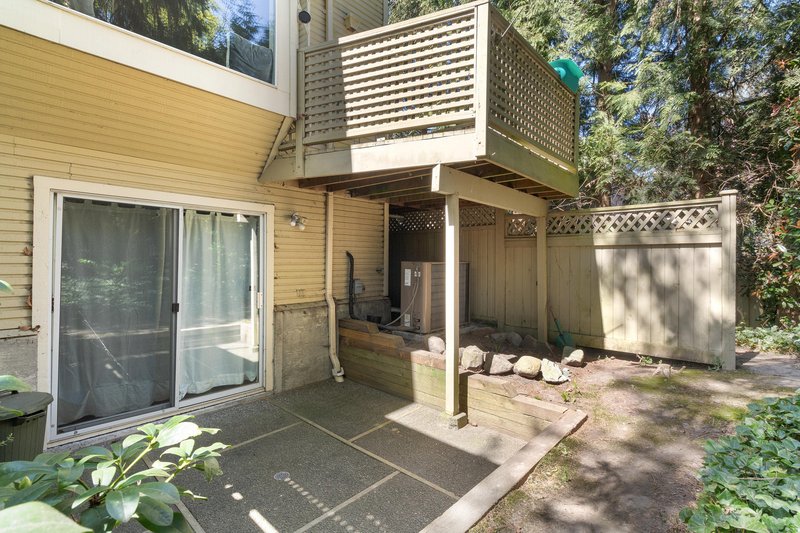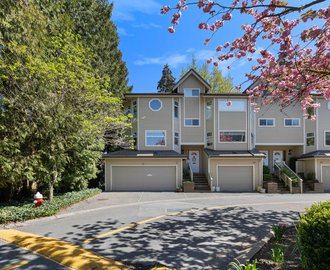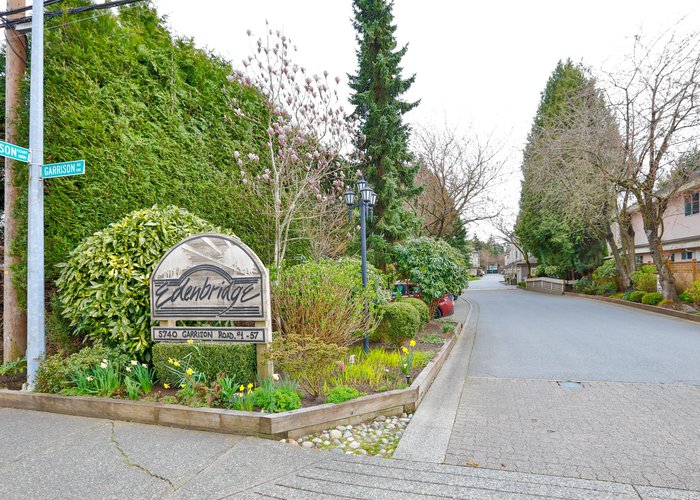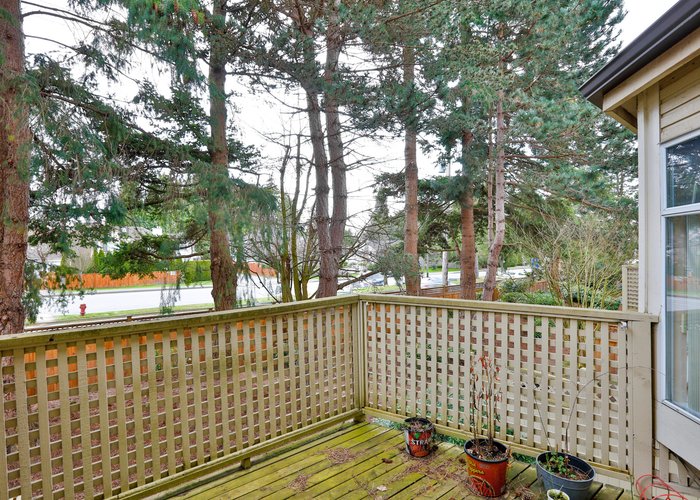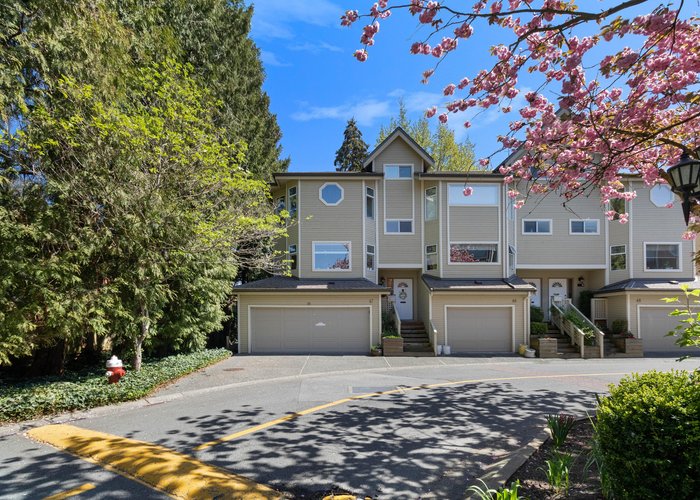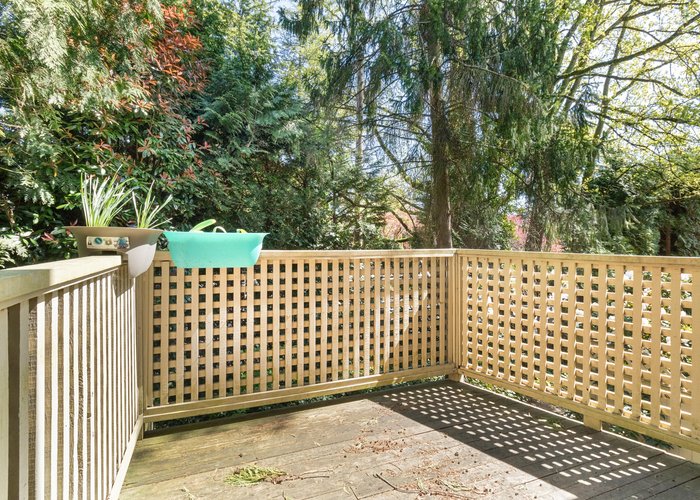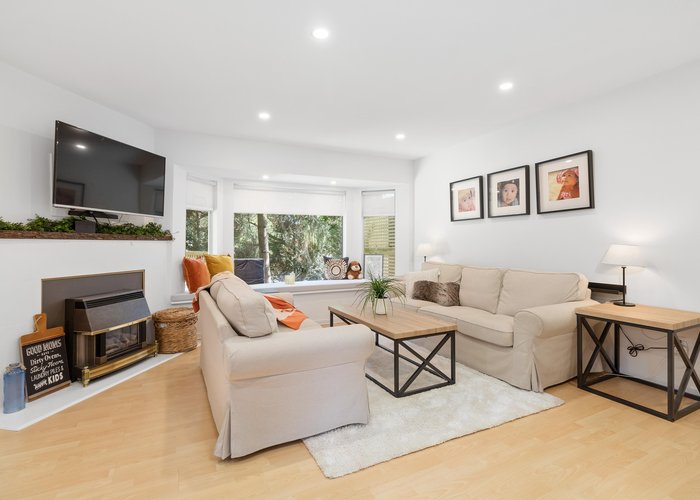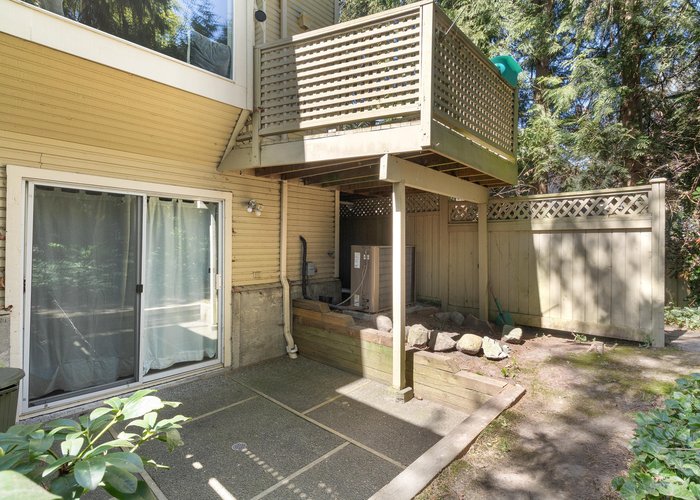Edenbridge - 5740 Garrison Road
Richmond, V7C 5E7
Direct Seller Listings – Exclusive to BC Condos and Homes
For Sale In Building & Complex
| Date | Address | Status | Bed | Bath | Price | FisherValue | Attributes | Sqft | DOM | Strata Fees | Tax | Listed By | ||||||||||||||||||||||||||||||||||||||||||||||||||||||||||||||||||||||||||||||||||||||||||||||
|---|---|---|---|---|---|---|---|---|---|---|---|---|---|---|---|---|---|---|---|---|---|---|---|---|---|---|---|---|---|---|---|---|---|---|---|---|---|---|---|---|---|---|---|---|---|---|---|---|---|---|---|---|---|---|---|---|---|---|---|---|---|---|---|---|---|---|---|---|---|---|---|---|---|---|---|---|---|---|---|---|---|---|---|---|---|---|---|---|---|---|---|---|---|---|---|---|---|---|---|---|---|---|---|---|---|---|
| 04/08/2025 | 21 5740 Garrison Road | Active | 3 | 3 | $1,288,000 ($757/sqft) | Login to View | Login to View | 1702 | 8 | $558 | $3,129 in 2024 | Dracco Pacific Realty | ||||||||||||||||||||||||||||||||||||||||||||||||||||||||||||||||||||||||||||||||||||||||||||||
| 03/27/2025 | 40 5740 Garrison Road | Active | 3 | 3 | $1,180,000 ($710/sqft) | Login to View | Login to View | 1663 | 20 | $558 | $3,090 in 2024 | RE/MAX Westcoast | ||||||||||||||||||||||||||||||||||||||||||||||||||||||||||||||||||||||||||||||||||||||||||||||
| 03/03/2025 | 26 5740 Garrison Road | Active | 3 | 3 | $1,150,000 ($650/sqft) | Login to View | Login to View | 1768 | 44 | $559 | $3,129 in 2024 | eXp Realty | ||||||||||||||||||||||||||||||||||||||||||||||||||||||||||||||||||||||||||||||||||||||||||||||
| 02/25/2025 | 14 5740 Garrison Road | Active | 3 | 3 | $1,300,000 ($713/sqft) | Login to View | Login to View | 1823 | 50 | $558 | $3,129 in 2024 | Macdonald Realty Westmar | ||||||||||||||||||||||||||||||||||||||||||||||||||||||||||||||||||||||||||||||||||||||||||||||
| Avg: | $1,229,500 | 1739 | 31 | |||||||||||||||||||||||||||||||||||||||||||||||||||||||||||||||||||||||||||||||||||||||||||||||||||||||
Sold History
| Date | Address | Bed | Bath | Asking Price | Sold Price | Sqft | $/Sqft | DOM | Strata Fees | Tax | Listed By | ||||||||||||||||||||||||||||||||||||||||||||||||||||||||||||||||||||||||||||||||||||||||||||||||
|---|---|---|---|---|---|---|---|---|---|---|---|---|---|---|---|---|---|---|---|---|---|---|---|---|---|---|---|---|---|---|---|---|---|---|---|---|---|---|---|---|---|---|---|---|---|---|---|---|---|---|---|---|---|---|---|---|---|---|---|---|---|---|---|---|---|---|---|---|---|---|---|---|---|---|---|---|---|---|---|---|---|---|---|---|---|---|---|---|---|---|---|---|---|---|---|---|---|---|---|---|---|---|---|---|---|---|---|
| 05/25/2024 | 25 5740 Garrison Road | 3 | 3 | $1,098,000 ($641/sqft) | Login to View | 1712 | Login to View | 2 | $537 | $3,044 in 2023 | Macdonald Realty Westmar | ||||||||||||||||||||||||||||||||||||||||||||||||||||||||||||||||||||||||||||||||||||||||||||||||
| Avg: | Login to View | 1712 | Login to View | 2 | |||||||||||||||||||||||||||||||||||||||||||||||||||||||||||||||||||||||||||||||||||||||||||||||||||||||
Strata ByLaws
Pets Restrictions
| Pets Allowed: | 2 |
| Dogs Allowed: | Yes |
| Cats Allowed: | Yes |
Amenities
Building Information
| Building Name: | Edenbridge |
| Building Address: | 5740 Garrison Road, Richmond, V7C 5E7 |
| Levels: | 3 |
| Suites: | 57 |
| Status: | Completed |
| Built: | 1986 |
| Title To Land: | Freehold Strata |
| Building Type: | Strata Townhouses |
| Strata Plan: | NWS2251 |
| Subarea: | Riverdale RI |
| Area: | Richmond |
| Board Name: | Real Estate Board Of Greater Vancouver |
| Management: | Self Managed |
| Units in Development: | 57 |
| Units in Strata: | 57 |
| Subcategories: | Strata Townhouses |
| Property Types: | Freehold Strata |
Building Contacts
| Management: | Self Managed |
Construction Info
| Year Built: | 1986 |
| Levels: | 3 |
| Construction: | Frame - Wood |
| Rain Screen: | No |
| Roof: | Asphalt |
| Foundation: | Concrete Perimeter |
| Exterior Finish: | Wood |
Maintenance Fee Includes
| Garbage Pickup |
| Gardening |
| Management |
Features
| In-suite Laundry |
| Playground |
| Double Side-by-side Garage |
| Open Concept Living/dining Room And Kitchen/eating Area |
| Gas Fireplace |
| In-suite Laundry |
| Built-in Vacuum |
| Security Alarm System |
| Beautiful Landscaping |
| New Roof In 2006 |
| Extra Visitor Parking |
Documents
Description
Edenbridge - 5740 Garrison Road, Richmond, BC, V7C 2M1, strata plan NWS2251. This townhouse complex has 57 3-storey townhomes built in 1986. Maintenance fee includes gardening and Dorset Realty management. Well maintained complex with new roof and new exterior upgrade in 2006. Pets allowed with restrictions and rentals allowed with restrictions. It features double side-by-side garage, open concept living/dining room and kitchen/eating area, gas fireplace, in-suite laundry, built-in vacuum, security alarm system, beautiful landscaping, new roof in 2006 and extra visitor parking. Walk to the Olympic Oval, River Green, Dover Park with 2 acres of activities such as: Tennis, Soccer, Basketball, Hockey, Playground, running and biking paths. Close to the Thompson Community Centre, boardwalk, Steveston, Garry Point Beach, Aberdeen Centre, Archibald Blair Elementary School and Burnett Secondary School. 2 miles to Skytrain, minutes to UBC, YVR Airport, Vancouver, Richmond Centre Mall, Terra Nova Shops.
Crossroads are No.2 Road and Granville Avenue.
Nearby Buildings
| Building Name | Address | Levels | Built | Link |
|---|---|---|---|---|
| 6675 NO 2 Road | 6675 NO 2 Road, Riverdale RI | 0 | 1990 | |
| Sharon Manor | 5791 Granville Ave, Riverdale RI | 3 | 1980 | |
| Parc Monet | 5980 Granville Ave, Granville | 2 | 1994 | |
| Braeside | 6651 Lynas Lane, Riverdale RI | 3 | 1981 | |
| Braeside | 6655 Lynas Lane, Riverdale RI | 3 | 1983 | |
| Cambria Court | 6780 Lynas Lane, Riverdale RI | 2 | 2006 | |
| 6840 Lynas Lane | 6840 Lynas Lane, Riverdale RI | 0 | 1988 | |
| Tiffany Manor | 6360 Lynas Lane, Riverdale RI | 3 | 1985 |
Disclaimer: Listing data is based in whole or in part on data generated by the Real Estate Board of Greater Vancouver and Fraser Valley Real Estate Board which assumes no responsibility for its accuracy. - The advertising on this website is provided on behalf of the BC Condos & Homes Team - Re/Max Crest Realty, 300 - 1195 W Broadway, Vancouver, BC
