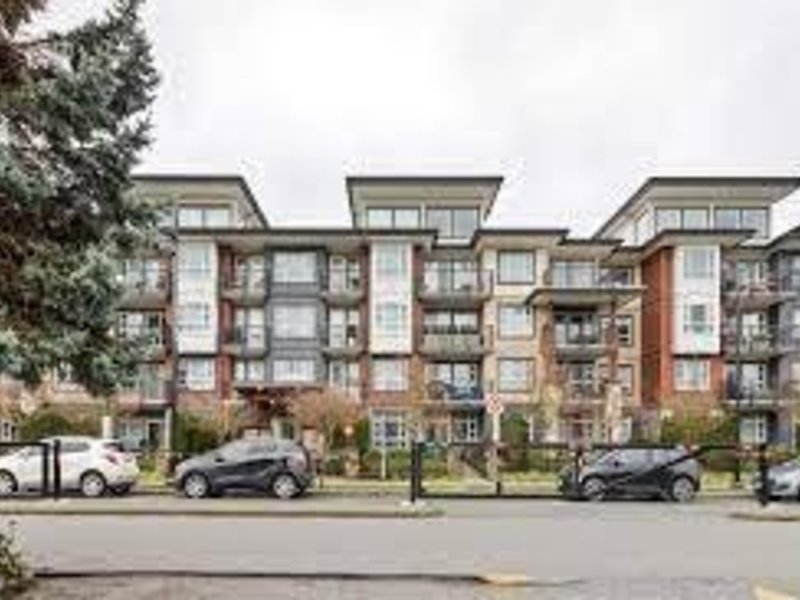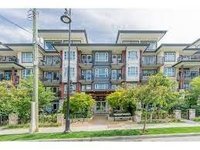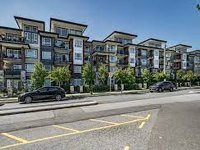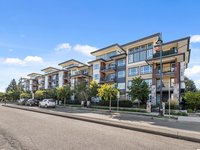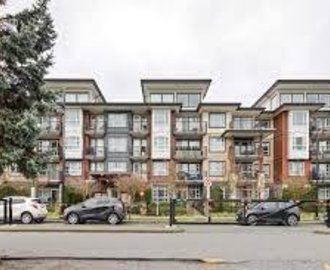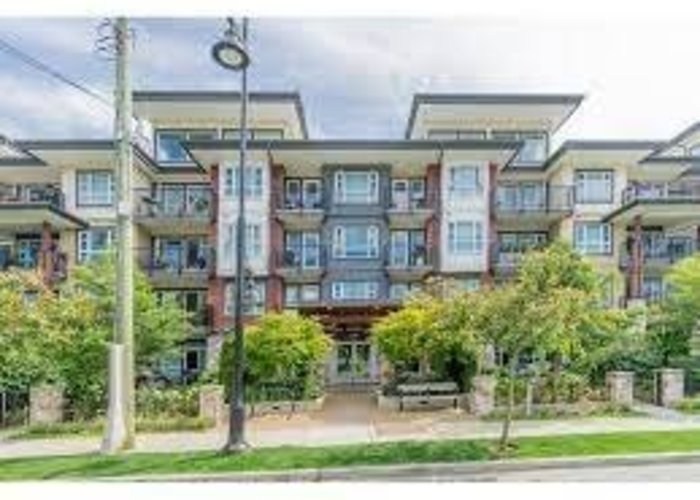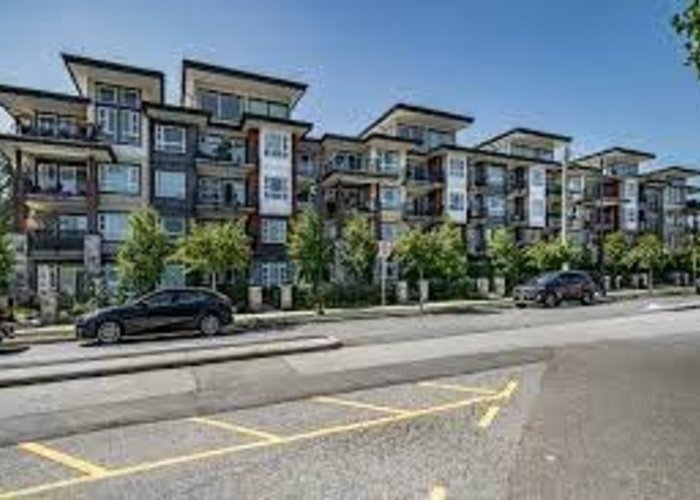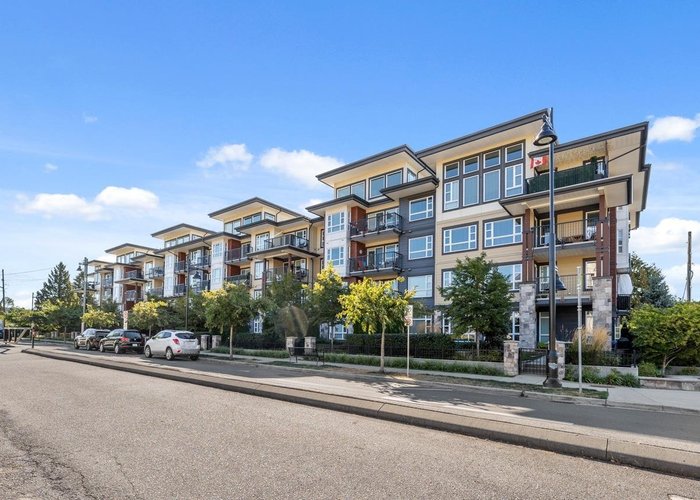Edge On Edge II - 22562 121 Alley
Maple Ridge, V2X 3Y8
Direct Seller Listings – Exclusive to BC Condos and Homes
Strata ByLaws
Pets Restrictions
| Dogs Allowed: | Yes |
| Cats Allowed: | Yes |
Amenities

Building Information
| Building Name: | Edge On Edge II |
| Building Address: | 22562 121 Alley, Maple Ridge, V2X 3Y8 |
| Levels: | 4 |
| Suites: | 73 |
| Status: | Completed |
| Built: | 2018 |
| Building Type: | Strata Condos |
| Strata Plan: | EPS4738 |
| Subarea: | East Central |
| Area: | Maple Ridge |
| Board Name: | Real Estate Board Of Greater Vancouver |
| Management: | Fraser Property Management Realty Ltd. |
| Management Phone: | (604) 466-7021 |
| Units in Development: | 73 |
| Units in Strata: | 73 |
| Subcategories: | Strata Condos |
Building Contacts
| Official Website: | www.edgeonedge2.com |
| Contingency Fund: | $37,562.55 as of (January 2023) |
| Designer: |
Cristina Oberti Interior Design Inc.
phone: 604.697.0363 |
| Developer: |
Maclean Homes Ltd.
phone: 604-922-1622 email: [email protected] |
| Management: |
Fraser Property Management Realty Ltd.
phone: (604) 466-7021 email: [email protected] |
Construction Info
| Year Built: | 2018 |
| Levels: | 4 |
| Construction: | Frame - Wood |
| Rain Screen: | Full |
| Roof: | Torch-on |
| Foundation: | Concrete Perimeter |
| Exterior Finish: | Mixed |
Maintenance Fee Includes
| Garbage Pickup |
| Gardening |
| Hot Water |
| Management |
| Snow Removal |
Features
convenient Location Close To Shopping, Schools, Buses, And Recreational Facilities Including: |
| The Maple Ridge Square And Haney Place Mall For All Of Your Shopping Needs |
| The Maple Ridge Public Library For Those Moments When You Want To Sit Back, Relax, And Read |
| The Maple Ridge Leisure Centre With The Best Indoor Pools For Adults, Families And Kids |
| The Act Arts Centre For The Performing Arts |
| A Short Walk To Reg Franklin Park And Fletcher Park |
| Easy Access To The West Coast Express Direct To Vancouver |
| Quick Driving Access To The Golden Ears And Pitt River Bridges |
nature At Your Doorstep Unobstructed Views Of The Golden Ears Mountains |
| For Hiking Enthusiasts There Are A Variety Of Trails Only A Short Drive Away |
inspired Interiors Wood-style Laminate Flooring Throughout The Living Area |
| Durable Nylon Carpet In The Bedrooms |
| Electric Baseboard Heating With Individually Controlled Thermostats |
| Faux Wood 2” Blinds And Screens On All Windows |
| Decorative Baseboards And Door Moldings |
| Large Balconies And Extensive Landscaping |
| Expansive Windows For Increased Natural Light |
| 2-level Loft Homes That Combine The 4th And 5th Floors To Create A Large, Spacious Living Space |
thoughtful Details Wired For Alarm Systems |
| Multi-media, High Speed Internet Access Connections Conveniently Located In Living And Den Areas, And All Bedrooms |
| Telephone Jacks In Living, Kitchen And Den Areas, And All Bedrooms |
| Fabulous Kitchens |
| Custom Cabinetry With Designer Pulls And Your Choice Of Either A Light Or Dark Color Scheme |
| Beautiful Quartz Countertops For A Sophisticated Look |
| Contemporary Stainless Steel Whirlpool Appliances |
| Double Stainless Steel Sinks With Lever Faucets And Pull-out Vegetable Sprays |
| Convenient Front-loading And Stackable Washer And Dryers |
bathrooms Residences With One And Two Bathrooms Available |
| Loft Homes With Bathrooms On Both Levels |
| Deep Soaker Tubs With Polished Chrome Faucets In All Main Baths |
| Single Lever Pressure Balanced Shower Controls With Large Rain-shower Heads |
| Ceramic Tiled Bathroom Floors |
| Large Mirrors |
safety And Security Comprehensive 2-5-10 New Home Warranty Provided By |
| Wbi Home Warranty, Underwritten By Royal And Sun Alliance Insurance Company Of Canada: |
| 2-year Workmanship And Materials |
| 5-year Water Penetration Warranty |
| 10-year Structural |
| Secured Underground Parking With Key Fob Entry |
| Hardwired For Smoke Detectors |
parking And Storage Secure Underground Parking For One Vehicle |
| Storage Lockers For Anything You May Want To Tuck Away |
| Bike Room Provides Convenient Access To Your Bicycles |
Description
Edge on Edge2 - 22562 121st Avenue, Maple Ridge, BC, Canada, V2X 3Y8. plan number EPS4738.
Maple Ridge is fast emerging as the new hub of Metro Vancouver. With the new Golden Ears and Pitt River bridges providing easy access, downtown Vancouver is a quick commute away. Or you can hop on the West Coast Express and catch up on your emails or read the latest novel while youre whisked into town.
Youll also enjoy speedy access to the south side of the Fraser Valley, US border, and BC interior. Living at the Edge 2 gets you everywhere quickly and conveniently. Nowhere else in the lower mainland is so well-situated to be the gateway to metropolitan Vancouver and beyond.
Edge 2 is an address with a view to the future. Crossroads are Edge Street and 121st Avenue.
Nearby Buildings
| Building Name | Address | Levels | Built | Link |
|---|---|---|---|---|
| Edge ON Edge | 12075 Edge Street, West Central | 4 | 2013 | |
| Falcon Place | 12090 227TH Street, East Central | 4 | 2005 | |
| Panorama | 12148 224TH Street, East Central | 10 | 1999 | |
| ST George's Village | 23580 Dewdney Trunk Road, East Central | 1 | 1991 |
Disclaimer: Listing data is based in whole or in part on data generated by the Real Estate Board of Greater Vancouver and Fraser Valley Real Estate Board which assumes no responsibility for its accuracy. - The advertising on this website is provided on behalf of the BC Condos & Homes Team - Re/Max Crest Realty, 300 - 1195 W Broadway, Vancouver, BC
