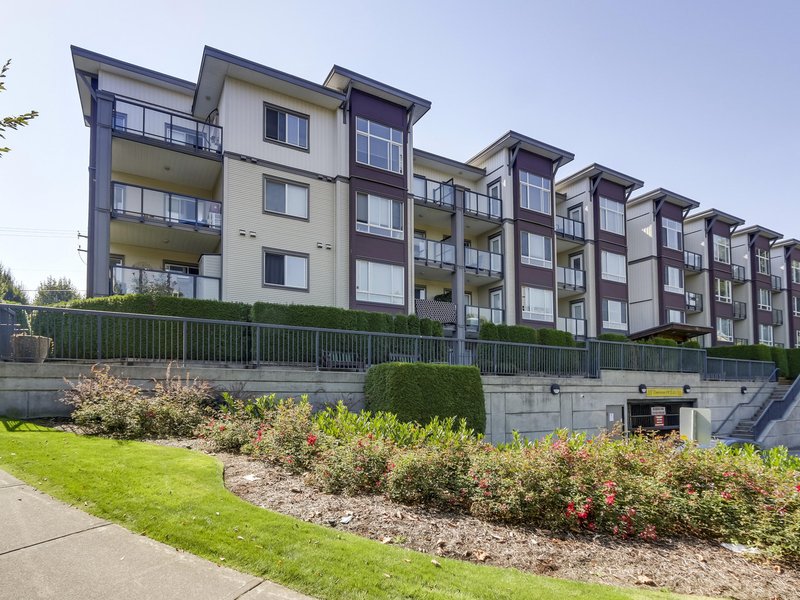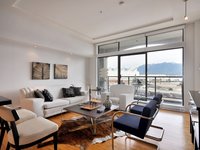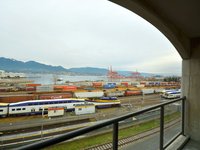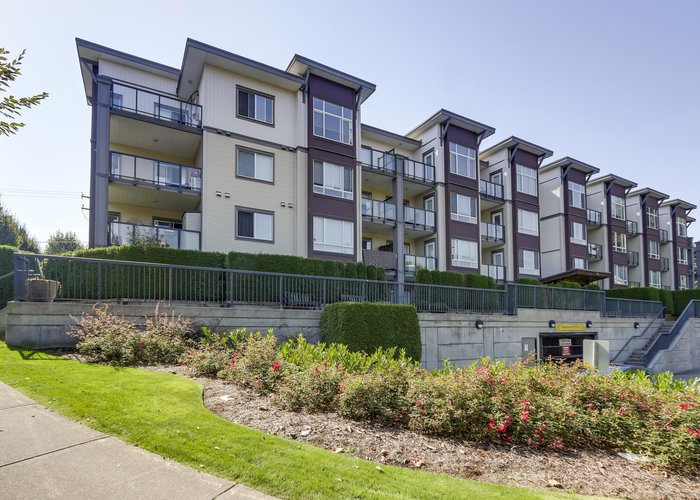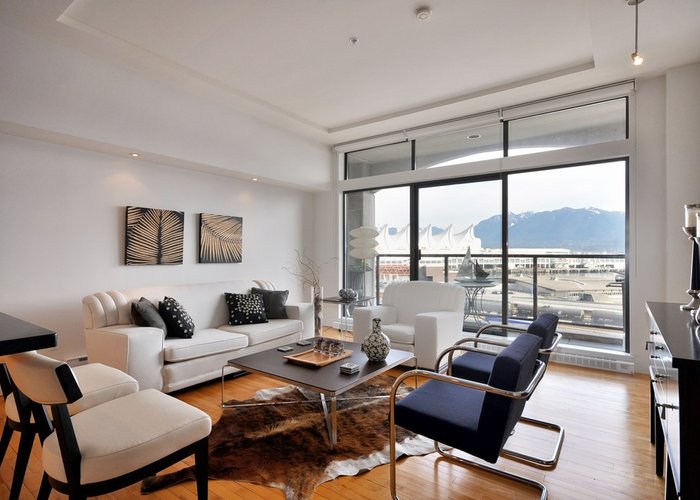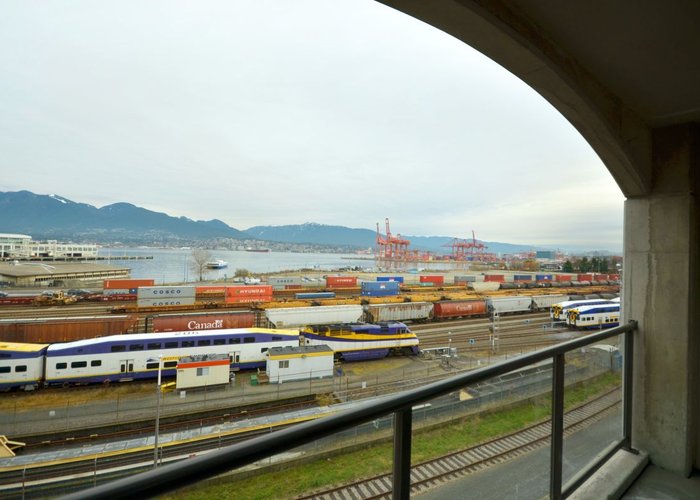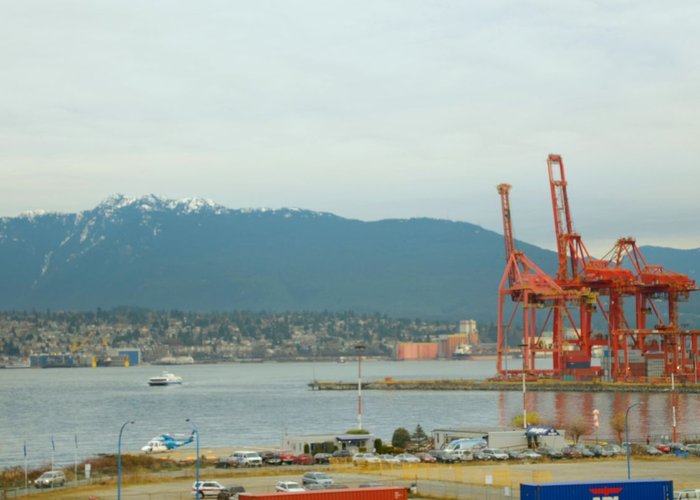Edgebrook - 2943 Nelson Place
Abbotsford, V2S 0C8
Direct Seller Listings – Exclusive to BC Condos and Homes
For Sale In Building & Complex
| Date | Address | Status | Bed | Bath | Price | FisherValue | Attributes | Sqft | DOM | Strata Fees | Tax | Listed By | ||||||||||||||||||||||||||||||||||||||||||||||||||||||||||||||||||||||||||||||||||||||||||||||
|---|---|---|---|---|---|---|---|---|---|---|---|---|---|---|---|---|---|---|---|---|---|---|---|---|---|---|---|---|---|---|---|---|---|---|---|---|---|---|---|---|---|---|---|---|---|---|---|---|---|---|---|---|---|---|---|---|---|---|---|---|---|---|---|---|---|---|---|---|---|---|---|---|---|---|---|---|---|---|---|---|---|---|---|---|---|---|---|---|---|---|---|---|---|---|---|---|---|---|---|---|---|---|---|---|---|---|
| 03/13/2025 | 303 2943 Nelson Place | Active | 1 | 1 | $424,900 ($592/sqft) | Login to View | Login to View | 718 | 33 | $277 | $1,571 in 2024 | eXp Realty of Canada, Inc. | ||||||||||||||||||||||||||||||||||||||||||||||||||||||||||||||||||||||||||||||||||||||||||||||
| 01/03/2025 | 404 2943 Nelson Place | Active | 1 | 1 | $419,000 ($602/sqft) | Login to View | Login to View | 696 | 102 | $268 | $1,567 in 2024 | Top Producers Realty Ltd. | ||||||||||||||||||||||||||||||||||||||||||||||||||||||||||||||||||||||||||||||||||||||||||||||
| Avg: | $421,950 | 707 | 68 | |||||||||||||||||||||||||||||||||||||||||||||||||||||||||||||||||||||||||||||||||||||||||||||||||||||||
Sold History
| Date | Address | Bed | Bath | Asking Price | Sold Price | Sqft | $/Sqft | DOM | Strata Fees | Tax | Listed By | ||||||||||||||||||||||||||||||||||||||||||||||||||||||||||||||||||||||||||||||||||||||||||||||||
|---|---|---|---|---|---|---|---|---|---|---|---|---|---|---|---|---|---|---|---|---|---|---|---|---|---|---|---|---|---|---|---|---|---|---|---|---|---|---|---|---|---|---|---|---|---|---|---|---|---|---|---|---|---|---|---|---|---|---|---|---|---|---|---|---|---|---|---|---|---|---|---|---|---|---|---|---|---|---|---|---|---|---|---|---|---|---|---|---|---|---|---|---|---|---|---|---|---|---|---|---|---|---|---|---|---|---|---|
| 02/05/2025 | 112 2943 Nelson Place | 1 | 1 | $399,999 ($563/sqft) | Login to View | 710 | Login to View | 7 | $264 | $1,519 in 2024 | RE/MAX LIFESTYLES REALTY | ||||||||||||||||||||||||||||||||||||||||||||||||||||||||||||||||||||||||||||||||||||||||||||||||
| Avg: | Login to View | 710 | Login to View | 7 | |||||||||||||||||||||||||||||||||||||||||||||||||||||||||||||||||||||||||||||||||||||||||||||||||||||||
Pets Restrictions
| Pets Allowed: | 2 |
| Dogs Allowed: | Yes |
| Cats Allowed: | Yes |
Amenities

Building Information
| Building Name: | Edgebrook |
| Building Address: | 2943 Nelson Place, Abbotsford, V2S 0C8 |
| Levels: | 4 |
| Suites: | 73 |
| Status: | Completed |
| Built: | 2009 |
| Title To Land: | Freehold Strata |
| Building Type: | Strata |
| Strata Plan: | BCS3593 |
| Subarea: | Central Abbotsford |
| Area: | Abbotsford |
| Board Name: | Fraser Valley Real Estate Board |
| Management: | C&c Property Group Ltd. |
| Management Phone: | 604-987-9040 |
| Units in Development: | 73 |
| Units in Strata: | 73 |
| Subcategories: | Strata |
| Property Types: | Freehold Strata |
Building Contacts
| Designer: |
Portico Design Group
phone: 604-275-5470 email: [email protected] |
| Marketer: |
Mac Marketing Solutions Inc.
phone: 604-629-1515 email: [email protected] |
| Architect: |
Yamamoto Architecture
phone: 604-731-1127 email: [email protected] |
| Developer: |
Amacon
phone: 604-602-7700 |
| Management: |
C&c Property Group Ltd.
phone: 604-987-9040 email: [email protected] |
Construction Info
| Year Built: | 2009 |
| Levels: | 4 |
| Construction: | Frame - Wood |
| Rain Screen: | Full |
| Roof: | Asphalt |
| Foundation: | Concrete Block |
| Exterior Finish: | Vinyl |
Maintenance Fee Includes
| Garbage Pickup |
| Gardening |
| Management |
Features
| Westcoast Style Architecture |
| One, Two Or Three Bedrooms |
| Professional Landscaping Surrounding |
| Children’s Play Area |
| Two Designer Colour Schemes – Almond And Walnut |
| Double And Triple Glazed Windows |
| Open Floor Plans |
| Wool Blend Cut Pile Carpeting |
| Electric Fireplaces |
| Wood Stained Mantel |
| Rainscreen |
| Key Fob Building Access |
| Shared Laundry Centre |
| Restricted Floor Access |
| All Suited Pre-wired For Security Alarm |
| Secure Underground Parking |
| Amacon Customer Care Service |
| Travelers 2-5-10 Warranty Program |
| All Ages Welcomed |
| Pet Friendly |
| Rentals Allowed |
gourmet Kitchens: Granite Slab Counters |
| Stainless Steel Whirlpool Appliance Package |
| Double Stainless Steel Sink |
| In-sink Waste Disposal |
| Contemporary Euro-style Single Lever Faucet |
| Vegetable Soaker Spray |
| Hand-set Ceramic Tile Backsplash |
| Stainless Steel Hardware On Cabinets And Drawers |
| Adjustable Track Lighting |
| Glass Bar Pendant Lighting |
| Hand-set Porcelain Tile Flooring |
| Designer Cabinetry In Walnut Or Birch |
elegant Bathrooms: Granite Countertops |
| Chrome Accessories |
| Vanity Mirror With Cosmetic Light Bar |
| Deep Rectangular Soaker Tub With Shower Head |
| Porcelain Sink |
Description
Edgebrook - 2943 Nelson Place Abbotsford, BC V2S 0C8, BCS3593 - Located in the heart of Abbotsford in a desirable area on Nelson Place and George Ferguson Way. Edgebrook offers 73 exclusive condos that were quality built in 2009 by Amacon Development, designed by Portico Design Group and the architecture by Yamamoto Architecture. This is a well maintained building that is professionally managed. Located in a central neighourhood in the Fraser Valley, Edgebrook is close to all your needs including transit, restaurants, coffee shops, University of the Fraser Valley, Terry Fox Elementary, W.J. Mouat Secondary, medical services, Seven Oaks Mall, parks, recreation and much more! Direct access to highways allows an easy commute to surrounding destinations including downtown Vancouver, Surrey and Langley.
Homes feature a West Coast style architecture, one, two or three bedrooms, designer colour schemes, open floor plans, laminate and carpet flooring, electric fireplaces, 9' ceilings, dens and insuite storage. Residents can enjoy their spacious balconies or patios that are great for entertainment, overlook Horn Creek Park and offer gorgeous mountain views from most homes. Gourmet kitchens include granite countertops, stainless steel appliances by Whirlpool, double stainless steel sinks, hand-set ceramic tile backsplash and designer cabinetry. The bathrooms are elegant with features including granite countertops, chrome accessories, vanity mirrors, deep soaker tubs with a shower head and porcelain sinks.
Edgebrook offers four floors and is quality built with rainscreen technologies and a 2-5-10 warranty program. Other features of this building include a shared laundry centre, key fob building access, restricted floor access, pre-wiring for security in each suite, secured underground parking, visitor parking and a children's play area. This community is in a cul-de-sac setting with lush landcaping throughout and private gated backyards for ground units. This community welcomes all ages, is pet friendly and rentals are allowed. Edgebrook offers modern urban and country style condo living suited for every lifstyle - Live Here. Live Well.
Nearby Buildings
Disclaimer: Listing data is based in whole or in part on data generated by the Real Estate Board of Greater Vancouver and Fraser Valley Real Estate Board which assumes no responsibility for its accuracy. - The advertising on this website is provided on behalf of the BC Condos & Homes Team - Re/Max Crest Realty, 300 - 1195 W Broadway, Vancouver, BC
