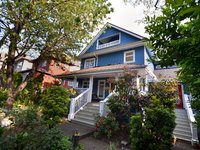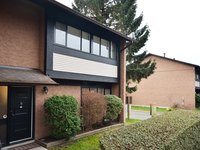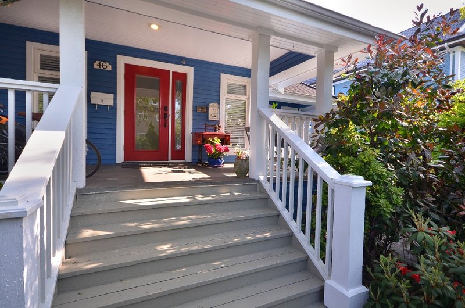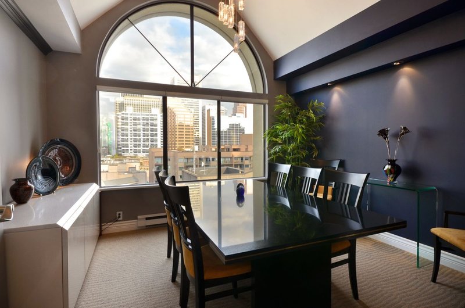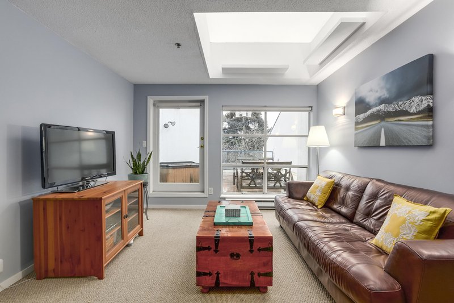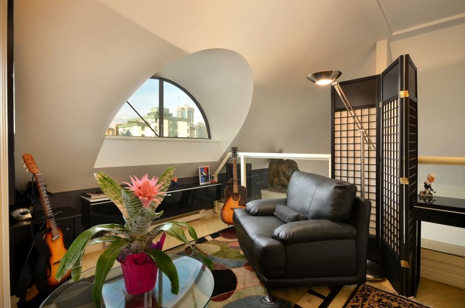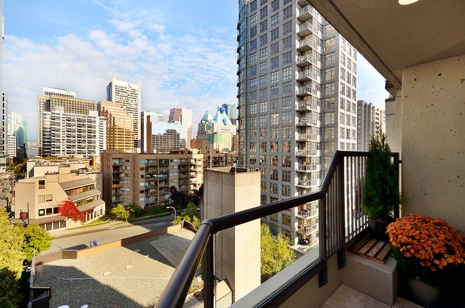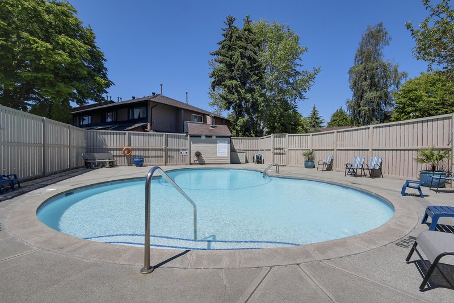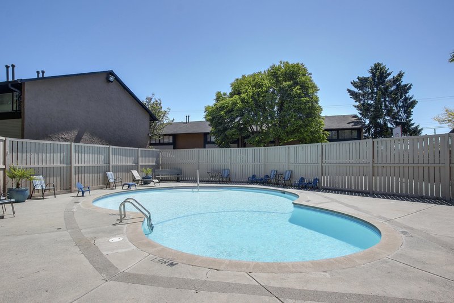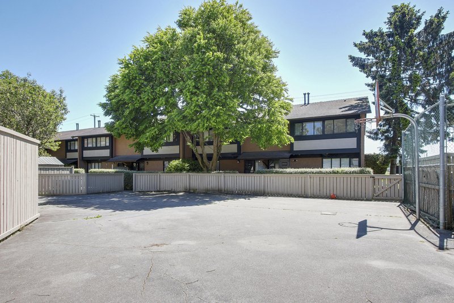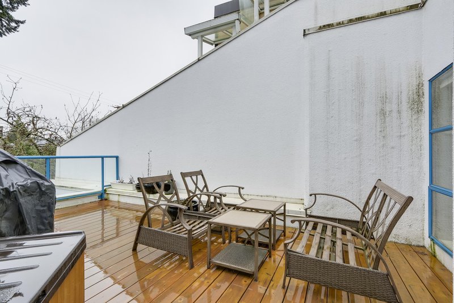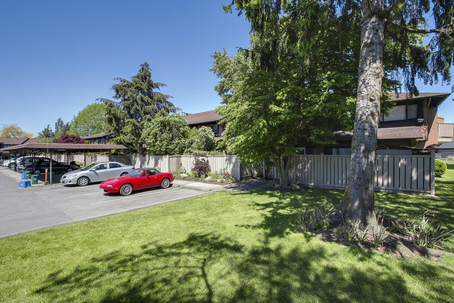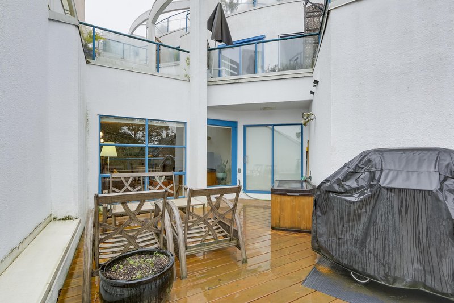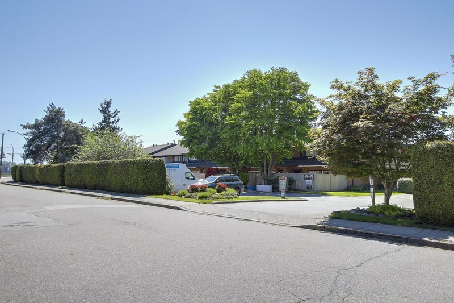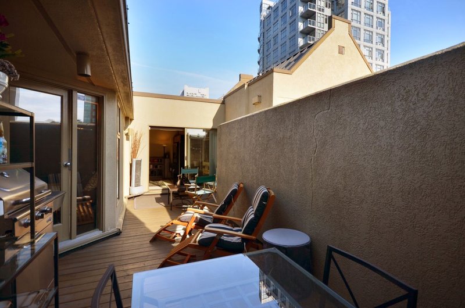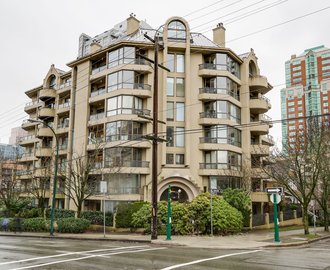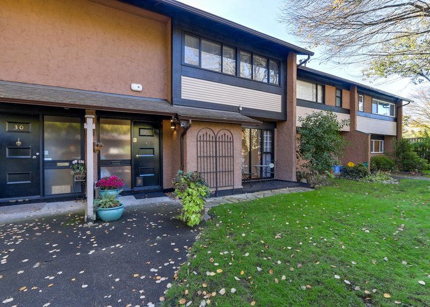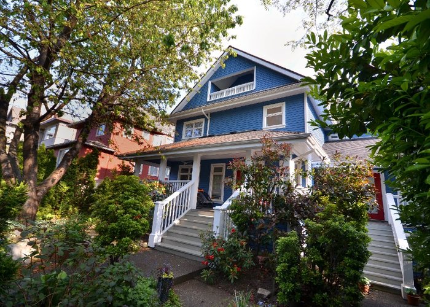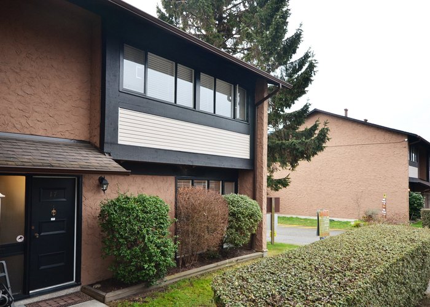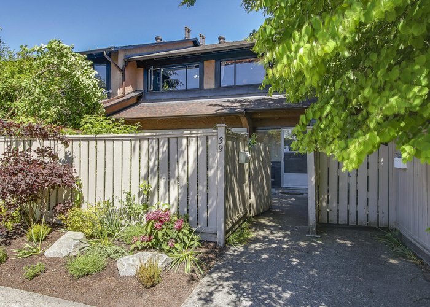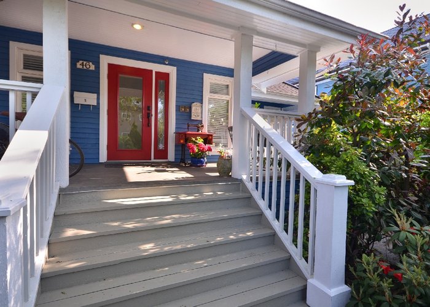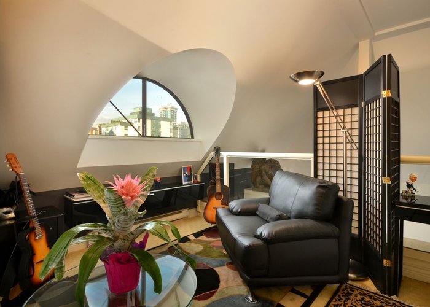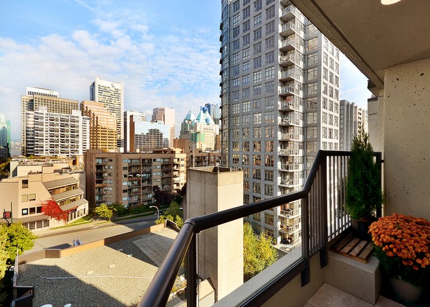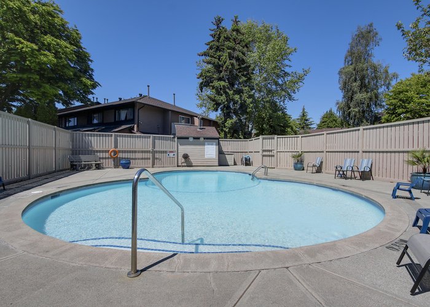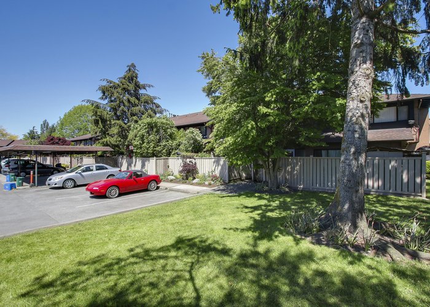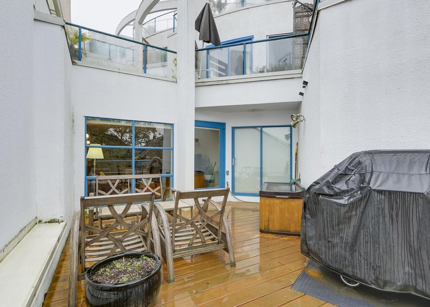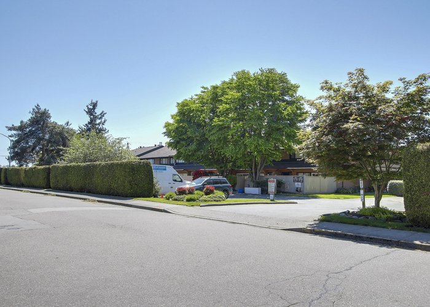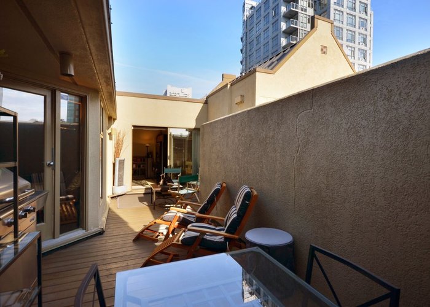Edgemere Gardens - 10620 No 4 Road
Richmond, V7A 2Z7
Direct Seller Listings – Exclusive to BC Condos and Homes
Strata ByLaws
Pets Restrictions
| Pets Allowed: | 1 |
| Dogs Allowed: | Yes |
| Cats Allowed: | Yes |
Amenities

Building Information
| Building Name: | Edgemere Gardens |
| Building Address: | 10620 No 4 Road, Richmond, V7A 2Z7 |
| Levels: | 2 |
| Suites: | 89 |
| Status: | Completed |
| Built: | 1970 |
| Title To Land: | Freehold Strata |
| Building Type: | Strata |
| Strata Plan: | NWS30 |
| Subarea: | Mcnair |
| Area: | Richmond |
| Board Name: | Real Estate Board Of Greater Vancouver |
| Management: | Wynford Strata Management |
| Management Phone: | 604-261-0285 |
| Units in Development: | 89 |
| Units in Strata: | 89 |
| Subcategories: | Strata |
| Property Types: | Freehold Strata |
Building Contacts
| Management: |
Wynford Strata Management
phone: 604-261-0285 email: [email protected] |
Construction Info
| Year Built: | 1970 |
| Levels: | 2 |
| Construction: | Frame - Wood |
| Roof: | Asphalt |
| Foundation: | Concrete Perimeter |
| Exterior Finish: | Stucco |
Maintenance Fee Includes
| Management |
| Recreation Facility |
Features
| Swimming Pool |
| Tennis Court |
| Lovely Grounds |
| Park Like Front Yard |
| Gas Fireplace In The Living Room |
| Large Size Master Bedroom |
| Quiet Neighborhood |
| In Suite Laundry |
| Carport |
| Natural Gas Forced Air Furnace |
| Large Storage Area |
| Playground |
| Visitor Parking |
| Additional Free Parking |
| New Roof In 2005 |
| Basketball Court |
Description
Edgemere Gardens - 10620 No. 4 Road, Richmond, V7A 2Z7, NWS30. This complex features 89 units with 42 units at 10011, 10031, 10051, 10071, 10091 and 10111 Swinton, 26 units at 10251, 10271 and 10291 Steveston and 21 units at 10600, 10620 and 10640 No 4 Road. Edgemere Gardens is a well-managed townhome complex that was built in 1970. It features great swimming pool, lovely grounds, park like front yard, gas fireplace in the living room, large size master bedroom, quiet neighborhood, in suite laundry, carport. Most of the units have kitchen window looking onto the grassy area in front of the townhome (great for watching your children play while you do the dishes), natural gas forced air furnace, large storage area. Additional free parking is available on a first come first serve basis. There is also a visitor parking at the entrance to the complex on Swinton. The outdoor pool is open from the May long weekend until the September long weekend. The roof was replaced in 2005. Truly one of the most sought after townhouse complexes in Richmond. Pool ad tennis courts are just steps away. It is close to Hugh McRoberts Secondary School, South Arm Community Centre, Childs World Preschool, South Arm Outdoor Pool, Walter Lee Elementary School, John T Errington Elementary School, Creative Expressions Preschool, Richlea Shopping Centre, Maple Lane Elementary, Richmond Country Club. Crossroads: Steveston Highway and No. 4 Road.
Other Buildings in Complex
| Name | Address | Active Listings |
|---|---|---|
| Edgemere | 10031 Swinton Crescent , Richmond | 0 |
| Edgemere Garden | 0 No 4 Road, Richmond | 0 |
| Edgemere Garden | 10640 No 4 Road, Richmond | 0 |
| Edgemere Gardens | 10011 Swinton Crescent, Richmond | 0 |
| Edgemere Gardens | 10031 Swinton Crescent, Richmond | 0 |
| Edgemere Gardens | 10051 Swinton Crescent, Richmond | 0 |
| Edgemere Gardens | 10071 Swinton Crescent, Richmond | 0 |
| Edgemere Gardens | 10091 Swinton Crescent, Richmond | 0 |
| Edgemere Gardens | 10111 Swinton , Richmond | 0 |
| Edgemere Gardens | 10111 Swinton Alley, Richmond | 0 |
| Edgemere Gardens | 10251 Steveston Highway, Richmond | 0 |
| Edgemere Gardens | 10271 Steveston Highway, Richmond | 0 |
| Edgemere Gardens | 10291 Steveston Highway, Richmond | 0 |
| Edgemere Gardens | 10600 No 4 Road, Richmond | 0 |
| Edgewood | 10620 No 4 Road, Richmond | 0 |
| The Gardens | 10640 No. 5 Road, Richmond | 0 |
Nearby Buildings
| Building Name | Address | Levels | Built | Link |
|---|---|---|---|---|
| Edgewood | 10620 NO 4 Road, Mcnair | 2 | 1970 | |
| Edgemere Gardens | 10251 Steveston Highway, Mcnair | 2 | 1973 | |
| Edgemere Garden | 0 NO 4 Road, Mcnair | 0 | 1971 | |
| Edgemere Garden | 10640 NO 4 Road, Mcnair | 1971 | ||
| Edgemere Gardens | 10600 NO 4 Road, Mcnair | 2 | 1974 | |
| Edgemere Gardens | 10271 Steveston Highway, Mcnair | 2 | 1972 | |
| Edgemere Gardens | 10111 Swinton, Mcnair | 0 | 0000 | |
| Edgemere Gardens | 10111 Swinton Alley, Mcnair | 2 | 1972 | |
| Edgemere Gardens | 10091 Swinton Crescent, Mcnair | 2 | 1972 | |
| Edgemere Gardens | 10071 Swinton Crescent, Mcnair | 2 | 1970 | |
| Edgemere Gardens | 10051 Swinton Crescent, Mcnair | 2 | 1972 | |
| Edgemere | 10031 Swinton Crescent, Mcnair | 2 | 1972 | |
| Edgemere Gardens | 10031 Swinton Crescent, Mcnair | 2 | 1970 | |
| Edgemere Gardens | 10011 Swinton Crescent, Mcnair | 2 | 1971 | |
| Edgemere Gardens | 10291 Steveston Highway, Mcnair | 2 | 1971 | |
| Onward | 10380 No.4 Road, South Arm | 3 | 2025 |
Disclaimer: Listing data is based in whole or in part on data generated by the Real Estate Board of Greater Vancouver and Fraser Valley Real Estate Board which assumes no responsibility for its accuracy. - The advertising on this website is provided on behalf of the BC Condos & Homes Team - Re/Max Crest Realty, 300 - 1195 W Broadway, Vancouver, BC


