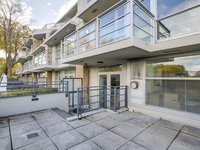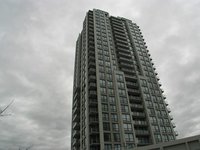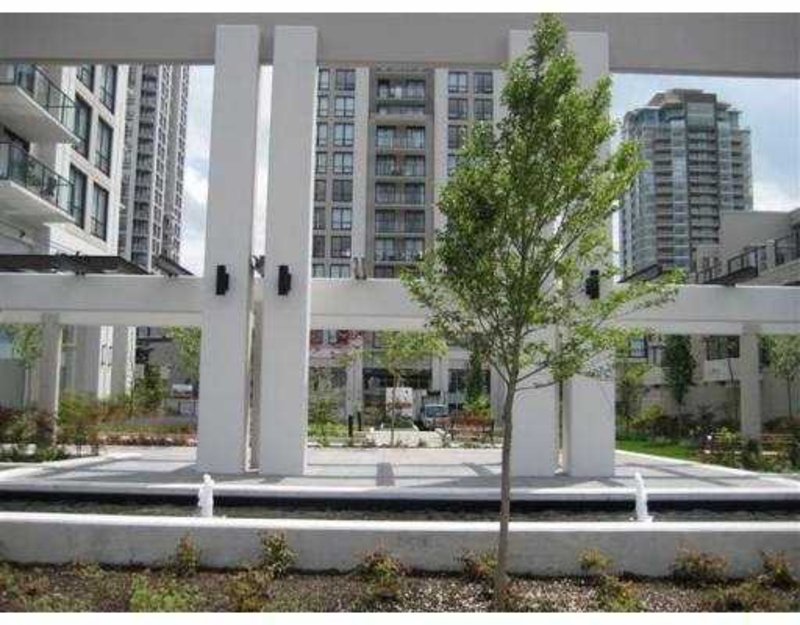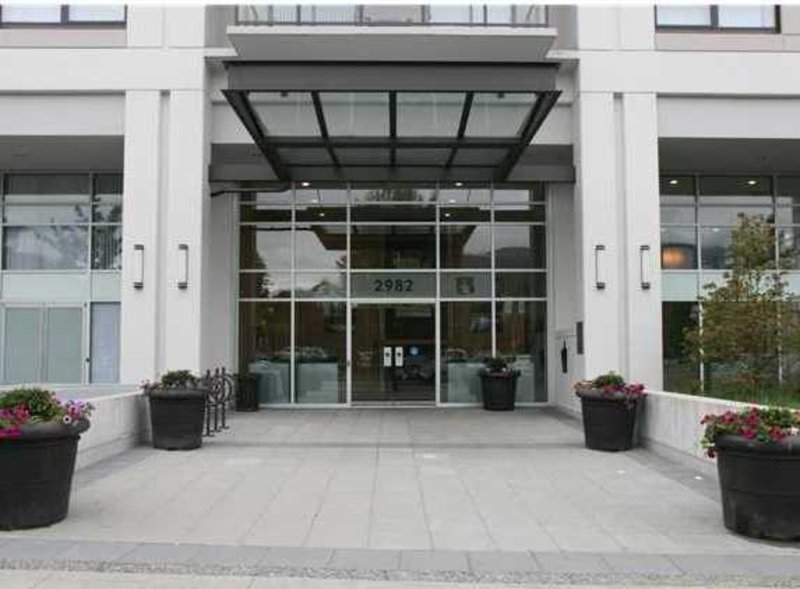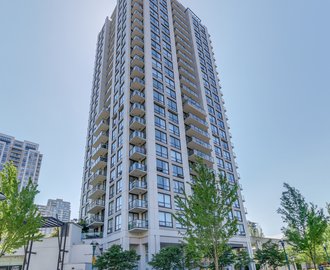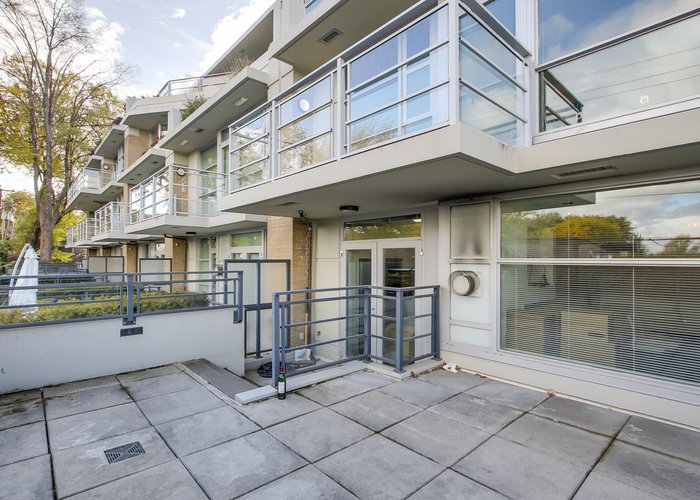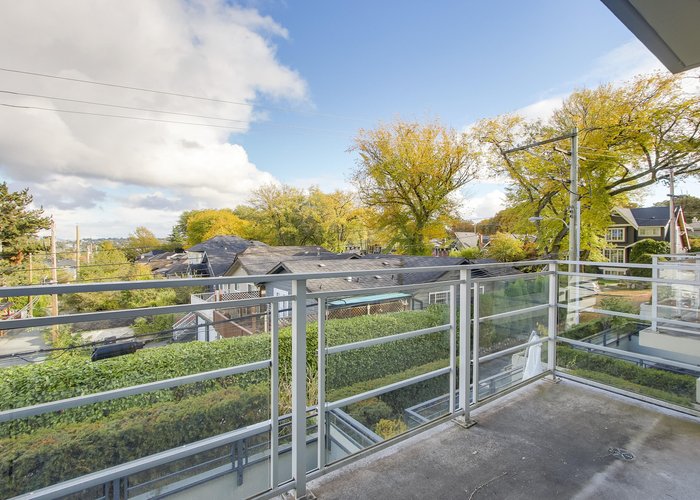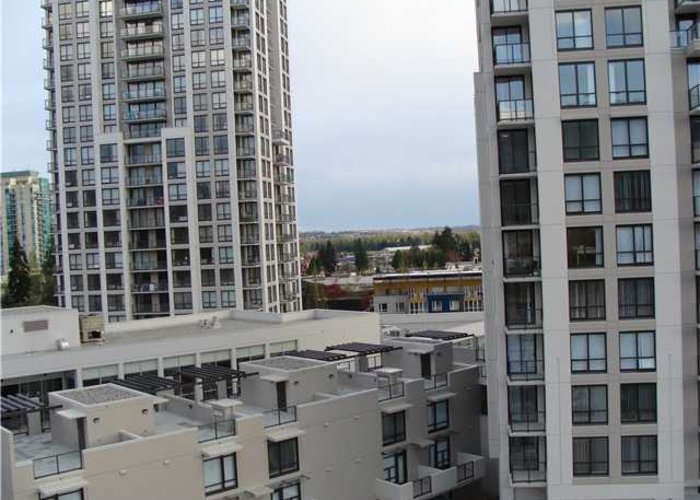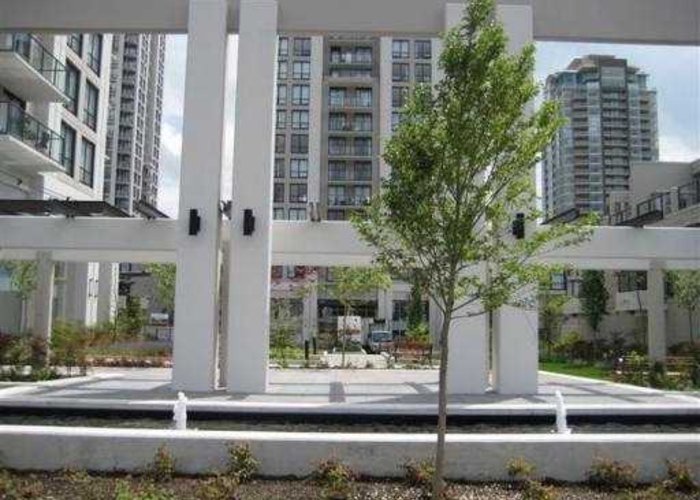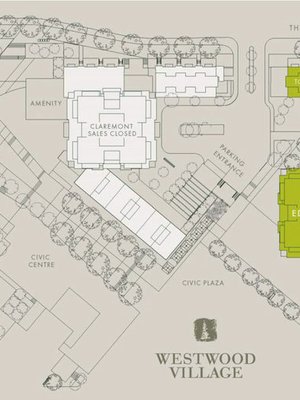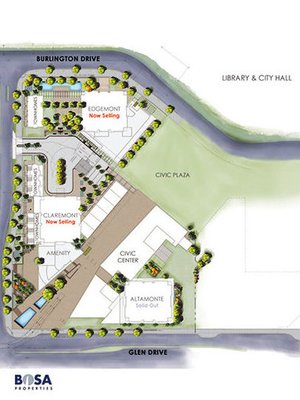Edgemont - 2982 Burlington Drive
Coquitlam, V3B 0B3
Direct Seller Listings – Exclusive to BC Condos and Homes
For Sale In Building & Complex
| Date | Address | Status | Bed | Bath | Price | FisherValue | Attributes | Sqft | DOM | Strata Fees | Tax | Listed By | ||||||||||||||||||||||||||||||||||||||||||||||||||||||||||||||||||||||||||||||||||||||||||||||
|---|---|---|---|---|---|---|---|---|---|---|---|---|---|---|---|---|---|---|---|---|---|---|---|---|---|---|---|---|---|---|---|---|---|---|---|---|---|---|---|---|---|---|---|---|---|---|---|---|---|---|---|---|---|---|---|---|---|---|---|---|---|---|---|---|---|---|---|---|---|---|---|---|---|---|---|---|---|---|---|---|---|---|---|---|---|---|---|---|---|---|---|---|---|---|---|---|---|---|---|---|---|---|---|---|---|---|
| 04/01/2025 | 607 2982 Burlington Drive | Active | 2 | 2 | $768,000 ($786/sqft) | Login to View | Login to View | 977 | 25 | $472 | $2,360 in 2024 | Sutton Group-West Coast Realty | ||||||||||||||||||||||||||||||||||||||||||||||||||||||||||||||||||||||||||||||||||||||||||||||
| 02/25/2025 | 2501 2982 Burlington Drive | Active | 2 | 2 | $899,900 ($886/sqft) | Login to View | Login to View | 1016 | 60 | $499 | $2,676 in 2024 | eXp Realty | ||||||||||||||||||||||||||||||||||||||||||||||||||||||||||||||||||||||||||||||||||||||||||||||
| Avg: | $833,950 | 997 | 43 | |||||||||||||||||||||||||||||||||||||||||||||||||||||||||||||||||||||||||||||||||||||||||||||||||||||||
Sold History
| Date | Address | Bed | Bath | Asking Price | Sold Price | Sqft | $/Sqft | DOM | Strata Fees | Tax | Listed By | ||||||||||||||||||||||||||||||||||||||||||||||||||||||||||||||||||||||||||||||||||||||||||||||||
|---|---|---|---|---|---|---|---|---|---|---|---|---|---|---|---|---|---|---|---|---|---|---|---|---|---|---|---|---|---|---|---|---|---|---|---|---|---|---|---|---|---|---|---|---|---|---|---|---|---|---|---|---|---|---|---|---|---|---|---|---|---|---|---|---|---|---|---|---|---|---|---|---|---|---|---|---|---|---|---|---|---|---|---|---|---|---|---|---|---|---|---|---|---|---|---|---|---|---|---|---|---|---|---|---|---|---|---|
| 04/11/2025 | 1003 2982 Burlington Drive | 1 | 1 | $539,000 ($937/sqft) | Login to View | 575 | Login to View | 10 | $281 | $1,706 in 2024 | Oakwyn Realty Ltd. | ||||||||||||||||||||||||||||||||||||||||||||||||||||||||||||||||||||||||||||||||||||||||||||||||
| 01/26/2025 | 1005 2982 Burlington Drive | 2 | 2 | $829,800 ($868/sqft) | Login to View | 956 | Login to View | 11 | $472 | $2,420 in 2024 | Sutton Group Seafair Realty | ||||||||||||||||||||||||||||||||||||||||||||||||||||||||||||||||||||||||||||||||||||||||||||||||
| 10/26/2024 | 2003 2982 Burlington Drive | 3 | 2 | $950,000 ($764/sqft) | Login to View | 1244 | Login to View | 33 | $576 | $3,049 in 2024 | The Agency Vancouver | ||||||||||||||||||||||||||||||||||||||||||||||||||||||||||||||||||||||||||||||||||||||||||||||||
| 05/04/2024 | 805 2982 Burlington Drive | 2 | 2 | $769,000 ($807/sqft) | Login to View | 953 | Login to View | 27 | $449 | $2,099 in 2022 | Royal LePage West Real Estate Services | ||||||||||||||||||||||||||||||||||||||||||||||||||||||||||||||||||||||||||||||||||||||||||||||||
| Avg: | Login to View | 932 | Login to View | 20 | |||||||||||||||||||||||||||||||||||||||||||||||||||||||||||||||||||||||||||||||||||||||||||||||||||||||
Strata ByLaws
Pets Restrictions
| Pets Allowed: | 2 |
| Dogs Allowed: | Yes |
| Cats Allowed: | Yes |
Amenities
Other Amenities Information
|
WESTWOOD CLUB
|

Building Information
| Building Name: | Edgemont |
| Building Address: | 2982 Burlington Drive, Coquitlam, V3B 0B3 |
| Levels: | 26 |
| Suites: | 153 |
| Status: | Completed |
| Built: | 2009 |
| Title To Land: | Freehold Strata |
| Building Type: | Strata |
| Strata Plan: | BCS3348 |
| Subarea: | North Coquitlam |
| Area: | Coquitlam |
| Board Name: | Real Estate Board Of Greater Vancouver |
| Management: | Self Managed |
| Units in Development: | 149 |
| Units in Strata: | 153 |
| Subcategories: | Strata |
| Property Types: | Freehold Strata |
Building Contacts
| Official Website: | www.westwoodvillage.ca/ |
| Designer: |
Bba Design Consultants
phone: 604-688-4434 email: [email protected] |
| Developer: | Bosa Development |
| Management: | Self Managed |
Construction Info
| Year Built: | 2009 |
| Levels: | 26 |
| Construction: | Concrete |
| Rain Screen: | Full |
| Roof: | Other |
| Foundation: | Concrete Perimeter |
| Exterior Finish: | Concrete |
Maintenance Fee Includes
| Caretaker |
| Garbage Pickup |
| Gardening |
| Gas |
| Hot Water |
| Management |
| Recreation Facility |
Features
a Stylish Impression Solid Concrete Bosa Wall™ Exterior Wall Construction |
| Classic Architectural Styling By Award-winning Rafii Architects Of Vancouver |
| Large Balconies And Terraces |
| Expansive Windows To Enhance The Spectacular Views |
| Dramatic Double-height Entry Foyer |
refined Interiors Imported Porcelain Tiled Entries |
| Cozy And Energy Efficient Electric Fireplace |
| Polished Chrome Door Hardware |
| Durable Plush Carpeting Throughout |
| Wood Door Casings And Baseboards |
| Designer Vertical Blinds For Privacy Throughout |
| Decora-style Rocker Light Switches |
| Full-size Stacking Laundry Centre |
| Two Dramatic Colour Palettes By Award-winning Interior Consultants Byu Design |
inspired Kitchens Designer Stone Composite Countertops |
| Solid Wood Grain Cabinetry With Polished-chrome Hardware |
| Contemporary Halogen Track Lighting And Glass Pendant Lights Over Breakfast Bar |
| Convenient Breakfast Bar In Most Homes |
| Fully Integrated In-suite Water Purification System |
| Energy-efficient Appliances: |
~ Integrated Bottom-mount Fridge |
| European Single-lever Faucet With Telescopic Vegetable Spray |
| Imported Porcelain Tile Flooring |
| Dramatic Easy-care Porcelain Tile Backsplash |
lavish Bathrooms Wood Veneer Slab Door Cabinetry With Polished Chrome Knobs |
| Polished Stone Countertops |
| Vitreous China Sink With Polished Chrome Single-lever European Faucets |
| Imported Ceramic Tile Tub Surrounds And Showersplash |
| Deep Soaker Tub With Tiled Front And Polished Chrome Slide Bar With Removable Spray Shower Head |
| Vanity Mirror With Cosmetic Bar Lighting |
| Pull-out Storage Drawer In Vanity |
| Polished Chrome Accessories |
safe, Sound & Energy Efficient Protection From The Elements With The Solid-concrete Exterior Bosa Wall™ |
| Fully-secured Parking With Private Car Wash |
| Individually Secured Living Floors |
| Safety Conscious Remote Parking Door Opener |
| Enterphone Outside Main Lobby With Security Camera |
| Sprinklers In All Homes And Common Areas |
| Double Glazed, Thermally Broken Aluminum Windows |
| Central Gas-fired Hot Water System |
| Electric Baseboard Heating Throughout With Individual Thermostat Controls |
| 10 Year Structural Warranty Plus Two-year Common Area Warranty By St. Paul |
| Bosa Properties One Year Labour And Materials Warranty |
westwood Club |
| Private Change Rooms With Lockers And Sauna |
| Private And Secure Outdoor Rooftop Barbeque Patio |
| Exclusive Billiards Lounge And Poker Room |
| Dramatic Celebration Lounge With Entertaining Kitchen |
| State Of The Art Screening Room |
| Fully Furnished Guest Suite For Out Of Town Visitors |
| Secure On-site Resident Manager’s Office |
Description
Edgemont at Westwood Village - 2982 Burlington Drive, Coquitlam, BC V3B 0B3, Canada. Strata Plan No. BCS3348, 28 storeys, 149 units, built 2009, Crossing roads: The High Street and Glen Drive. With an ideal location at the highest point in Coquitlam Town Center with panoramic views in every direction, nestled within the trees at the foot of Westwood Plateau, Edgemont by Bosa is the third phase of the dramatic Westwood Village community in downtown Coquitlam. Westwood Village. A richly vibrant community of luxurious high-rise residences, lush open green space, shops and cafes gathered around a lively public plaza. Westwood Village's first tower, Altamonte located at 2979 Glen Drive; second tower, Claremont located at 1185 The High Street.
Rising 28-stories and showcasing classic architecture designed by award-winning Rafii Architects, Celadon is defining a new height of living in Coquitlam. Inside, these one, two and three bedroom homes feature cozy fireplace, plush carpeting, granite counter tops, full height wood-grained cabinetry, premium stainless appliances, deep soaker tub, and porcelain tile walls and floors in bathrooms. Expansive floor-to-ceiling windows bring in natural light and spacious balconies provide extra space for outdoor living.
Residents of Edgemont can come together in the private amenity center of the Westwood Village at Westwood Club, including fully-equipped gym, cardio centre, yoga studio, outdoor hot tub, private change rooms with lockers and sauna, Media Room, lounge with full kitchen, billiards lounge and poker room, guest suites, and on-site manager's office.
Edgemont is adjacent to Coquitlam Public Library, across from Coquitlam Centre mall, blocks from the Evergreen Culture Center, Civic Center Aquatic Center, Town Center Park, and Lafarge Lake, Pinetree Secondary, Glen Elementary, Pinetree Elementary, Walton Elementary, and Douglas College, and within a short drive to Vancouver Golf Center and Eagle Ridge Hospital. With the new Evergreen Light Rapid Transit Line, connecting the Westwood Village neighbourhood to the Lougheed Mall SkyTrain station and the Westcoast Express, commuting anywhere across the lower mainland will be a breeze.
Other Buildings in Complex
| Name | Address | Active Listings |
|---|---|---|
| Edgemont | 2362 Burlington Drive, Coquitlam | 0 |
| Altamonte | 2979 Glen Drive | 3 |
| Claremont | 1185 Street | 1 |
Nearby Buildings
Disclaimer: Listing data is based in whole or in part on data generated by the Real Estate Board of Greater Vancouver and Fraser Valley Real Estate Board which assumes no responsibility for its accuracy. - The advertising on this website is provided on behalf of the BC Condos & Homes Team - Re/Max Crest Realty, 300 - 1195 W Broadway, Vancouver, BC

