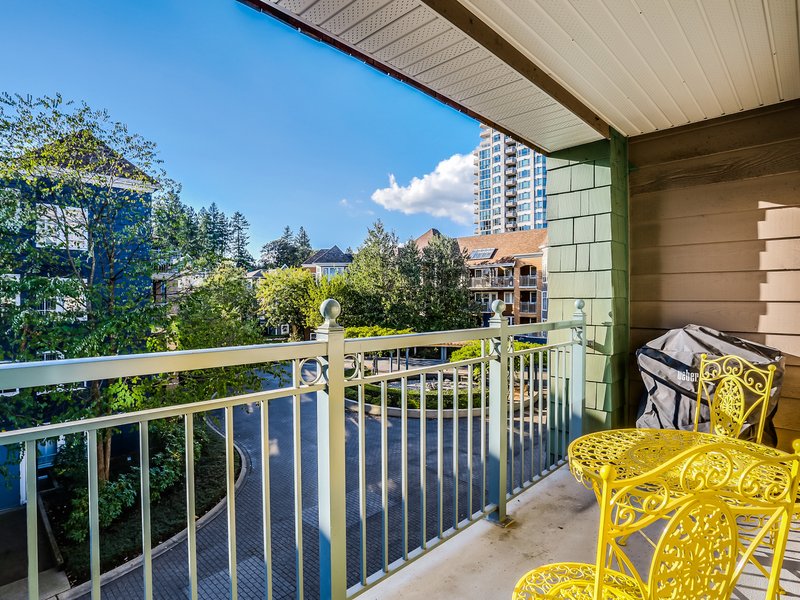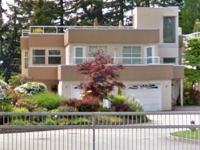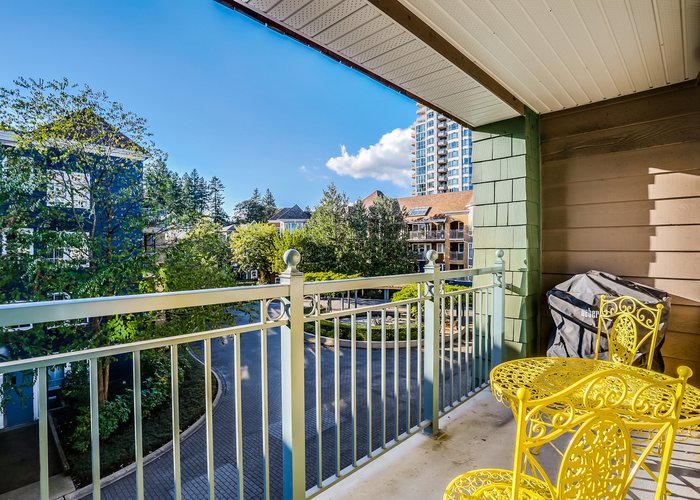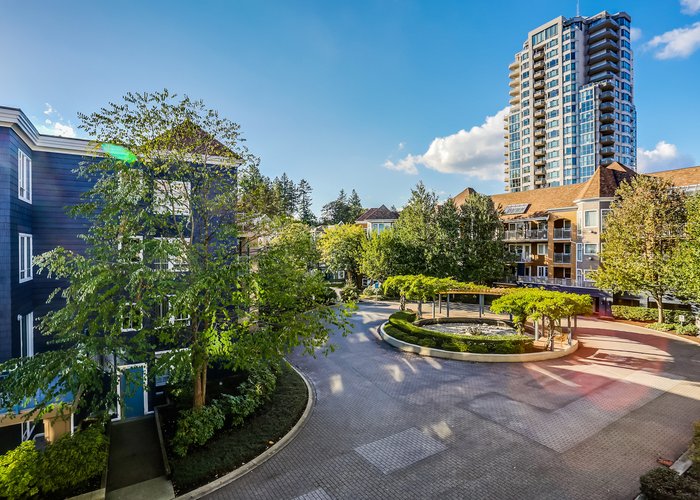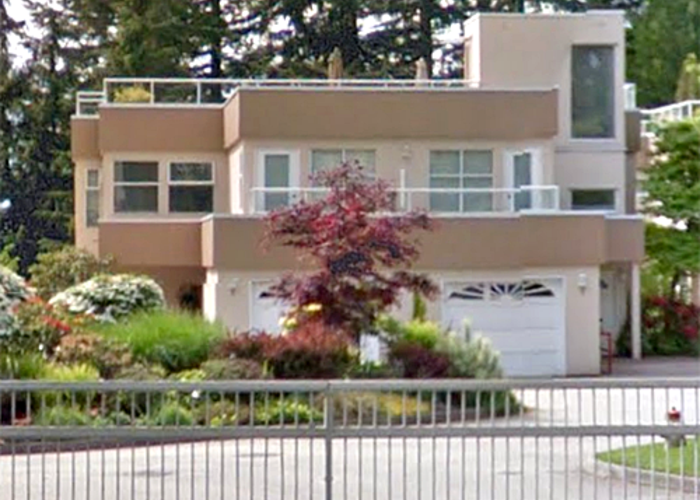Edgemont Ridge Estates - 2425 Edgemont Blvd
North Vancouver, V7P 2L2
Direct Seller Listings – Exclusive to BC Condos and Homes
Sold History
| Date | Address | Bed | Bath | Asking Price | Sold Price | Sqft | $/Sqft | DOM | Strata Fees | Tax | Listed By | ||||||||||||||||||||||||||||||||||||||||||||||||||||||||||||||||||||||||||||||||||||||||||||||||
|---|---|---|---|---|---|---|---|---|---|---|---|---|---|---|---|---|---|---|---|---|---|---|---|---|---|---|---|---|---|---|---|---|---|---|---|---|---|---|---|---|---|---|---|---|---|---|---|---|---|---|---|---|---|---|---|---|---|---|---|---|---|---|---|---|---|---|---|---|---|---|---|---|---|---|---|---|---|---|---|---|---|---|---|---|---|---|---|---|---|---|---|---|---|---|---|---|---|---|---|---|---|---|---|---|---|---|---|
| 03/30/2024 | 6 2425 Edgemont Blvd | 3 | 2 | $1,559,000 ($802/sqft) | Login to View | 1943 | Login to View | 19 | $806 | $5,690 in 2023 | |||||||||||||||||||||||||||||||||||||||||||||||||||||||||||||||||||||||||||||||||||||||||||||||||
| 01/21/2024 | 14 2425 Edgemont Blvd | 4 | 3 | $1,425,000 ($540/sqft) | Login to View | 2640 | Login to View | 130 | $1,248 | $6,009 in 2022 | RE/MAX Crest Realty | ||||||||||||||||||||||||||||||||||||||||||||||||||||||||||||||||||||||||||||||||||||||||||||||||
| Avg: | Login to View | 2292 | Login to View | 75 | |||||||||||||||||||||||||||||||||||||||||||||||||||||||||||||||||||||||||||||||||||||||||||||||||||||||
Strata ByLaws
Pets Restrictions
| Dogs Allowed: | Yes |
| Cats Allowed: | Yes |
Amenities

Building Information
| Building Name: | Edgemont Ridge Estates |
| Building Address: | 2425 Edgemont Blvd, North Vancouver, V7P 2L2 |
| Levels: | 2 |
| Suites: | 16 |
| Status: | Completed |
| Built: | 1991 |
| Building Type: | Strata Townhouses |
| Strata Plan: | VAS2843 |
| Subarea: | Hamilton |
| Area: | North Vancouver |
| Board Name: | Real Estate Board Of Greater Vancouver |
| Management: | Stratawest Management Ltd. |
| Management Phone: | 604-904-9595 |
| Units in Development: | 16 |
| Units in Strata: | 16 |
| Subcategories: | Strata Townhouses |
Building Contacts
| Management: |
Stratawest Management Ltd.
phone: 604-904-9595 email: [email protected] |
Construction Info
| Year Built: | 1991 |
| Levels: | 2 |
| Construction: | Frame - Wood |
| Rain Screen: | No |
| Roof: | Tar & Gravel |
| Foundation: | Concrete Perimeter |
| Exterior Finish: | Stucco |
Maintenance Fee Includes
| Garbage Pickup |
| Gardening |
| Management |
Features
| Secured Entrance |
| Secured Parking |
| Open Floor Plans |
| Green Belt |
| Large Patios |
| Yards |
| Gardens |
| In-suite Laundry |
| Storage |
| Wheel Chair Access |
Description
Edgemont Ridge - 2425 Edgemont Boulevard, North Vancouver, BC V7P 2L2, Canada. Strata Plan VAS2843. Located in the desirable Hamilton area of North Vancouver on Edgemont Boulevard and Trans-Canada Hwy. EDGEMONT RIDGE is an exclusive, gated community in a natural setting surrounded by towering cedars and is a short stroll away from Edgemont Village, William Griffin Park, MacKay Creek Greenbelt, School District #44, Larson Elementary, Carson Graham Secondary and much more. Minutes away from public transit, North Vancouver District Public Library, Highlands Animal Hospital, Starbucks, Subway, Columbus Farm Market, Super Valu, TD, HSBC and RBC Banks. Homes feature large and quite rooms, in-suite laundry, storage, wheel chair access, large patios, gardens and beautiful yards. Built in 1991 with 2 levels and 16 units in development.
Disclaimer: Listing data is based in whole or in part on data generated by the Real Estate Board of Greater Vancouver and Fraser Valley Real Estate Board which assumes no responsibility for its accuracy. - The advertising on this website is provided on behalf of the BC Condos & Homes Team - Re/Max Crest Realty, 300 - 1195 W Broadway, Vancouver, BC
