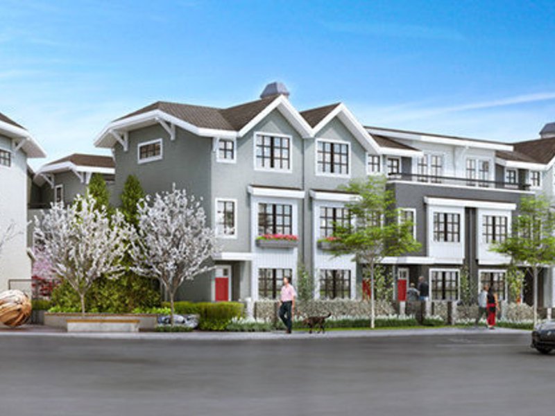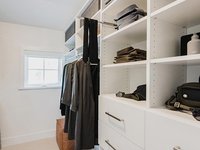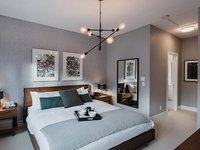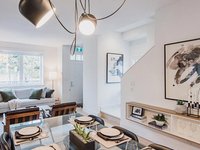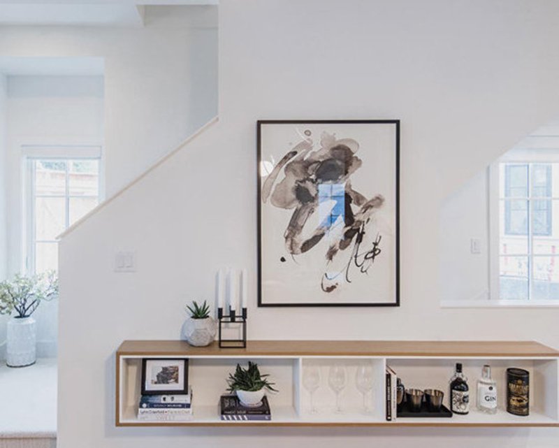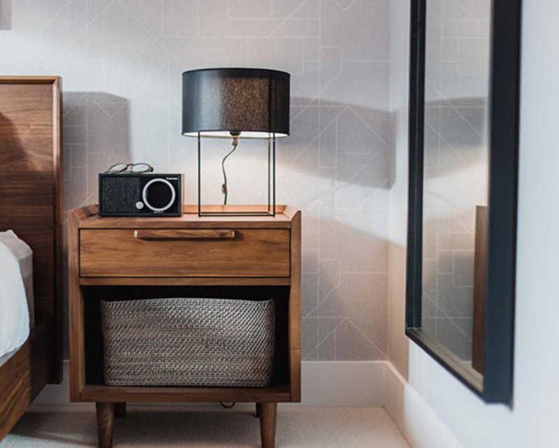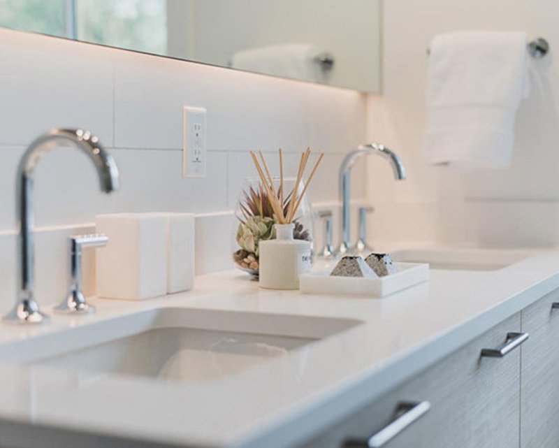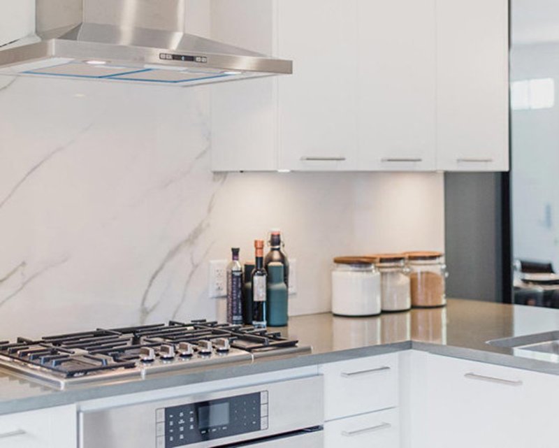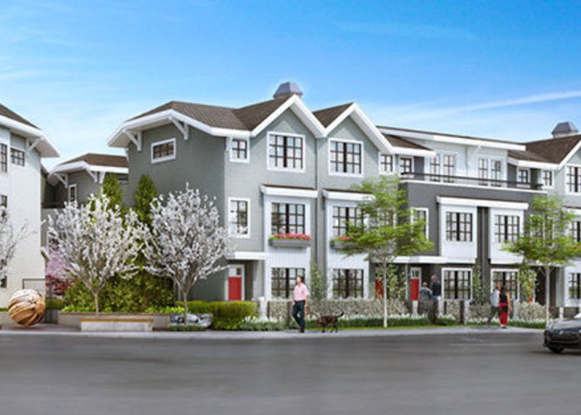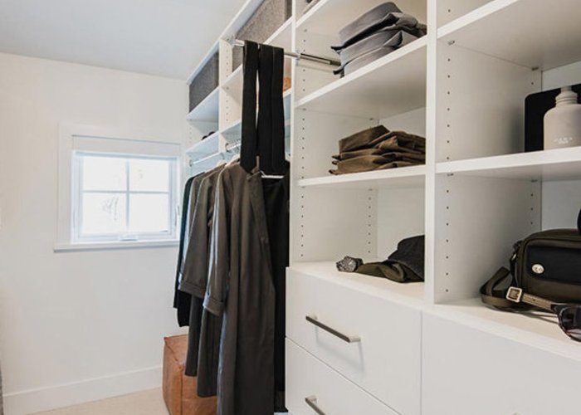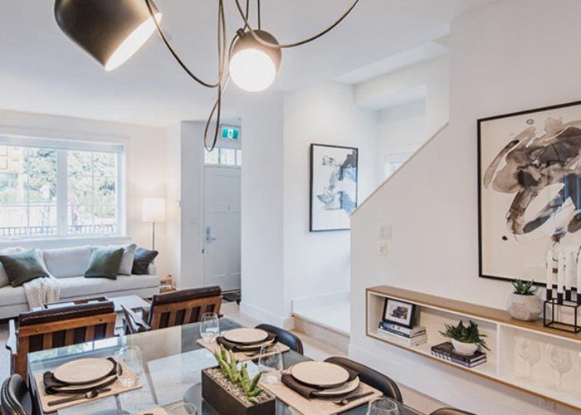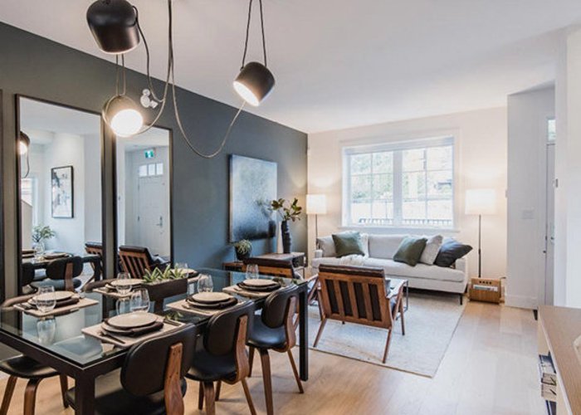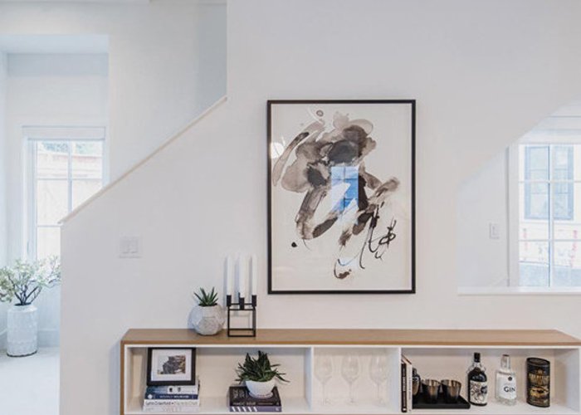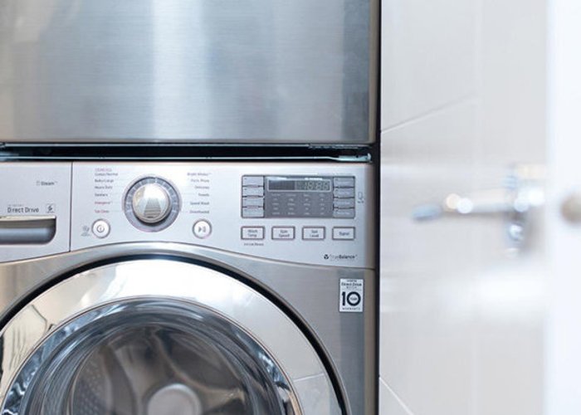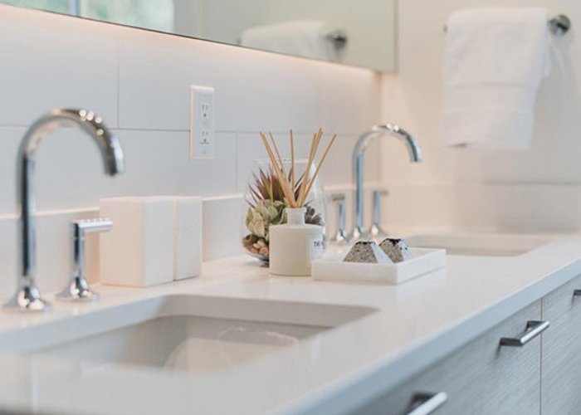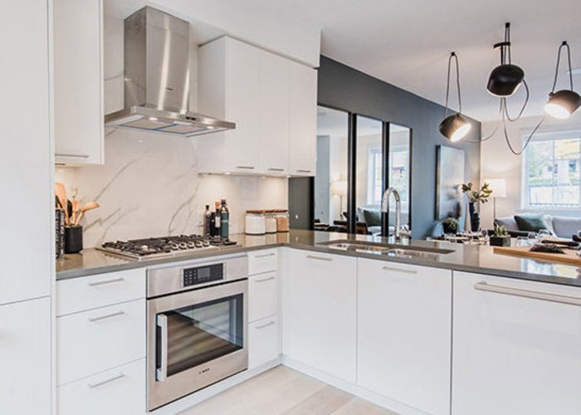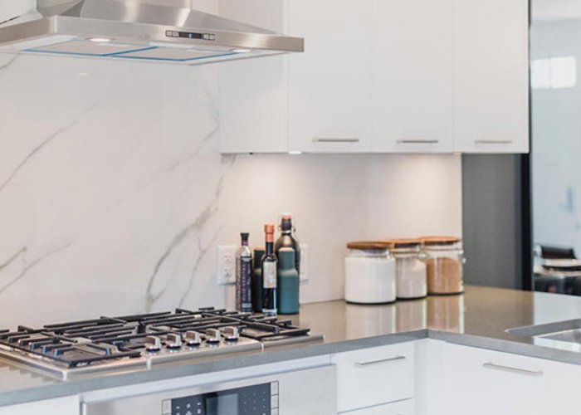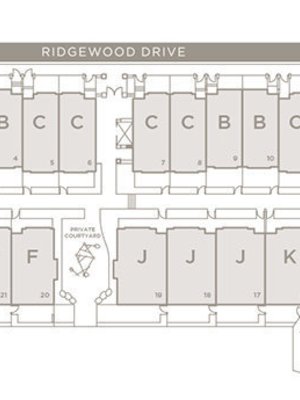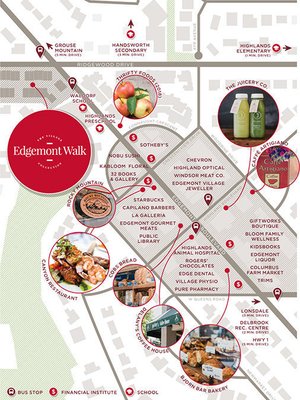Edgemont Walk - 1133 Ridgewood Dr
North Vancouver, V7R 1J2
Direct Seller Listings – Exclusive to BC Condos and Homes
For Sale In Building & Complex
| Date | Address | Status | Bed | Bath | Price | FisherValue | Attributes | Sqft | DOM | Strata Fees | Tax | Listed By | ||||||||||||||||||||||||||||||||||||||||||||||||||||||||||||||||||||||||||||||||||||||||||||||
|---|---|---|---|---|---|---|---|---|---|---|---|---|---|---|---|---|---|---|---|---|---|---|---|---|---|---|---|---|---|---|---|---|---|---|---|---|---|---|---|---|---|---|---|---|---|---|---|---|---|---|---|---|---|---|---|---|---|---|---|---|---|---|---|---|---|---|---|---|---|---|---|---|---|---|---|---|---|---|---|---|---|---|---|---|---|---|---|---|---|---|---|---|---|---|---|---|---|---|---|---|---|---|---|---|---|---|
| 03/26/2025 | 15 1133 Ridgewood Dr | Active | 3 | 4 | $2,099,000 ($928/sqft) | Login to View | Login to View | 2262 | 24 | $635 | $7,134 in 2024 | Oakwyn Realty Ltd. | ||||||||||||||||||||||||||||||||||||||||||||||||||||||||||||||||||||||||||||||||||||||||||||||
| 02/03/2025 | 5 1133 Ridgewood Dr | Active | 3 | 4 | $1,899,800 ($1,034/sqft) | Login to View | Login to View | 1838 | 75 | $503 | $6,414 in 2024 | |||||||||||||||||||||||||||||||||||||||||||||||||||||||||||||||||||||||||||||||||||||||||||||||
| Avg: | $1,999,400 | 2050 | 50 | |||||||||||||||||||||||||||||||||||||||||||||||||||||||||||||||||||||||||||||||||||||||||||||||||||||||
Sold History
| Date | Address | Bed | Bath | Asking Price | Sold Price | Sqft | $/Sqft | DOM | Strata Fees | Tax | Listed By | ||||||||||||||||||||||||||||||||||||||||||||||||||||||||||||||||||||||||||||||||||||||||||||||||
|---|---|---|---|---|---|---|---|---|---|---|---|---|---|---|---|---|---|---|---|---|---|---|---|---|---|---|---|---|---|---|---|---|---|---|---|---|---|---|---|---|---|---|---|---|---|---|---|---|---|---|---|---|---|---|---|---|---|---|---|---|---|---|---|---|---|---|---|---|---|---|---|---|---|---|---|---|---|---|---|---|---|---|---|---|---|---|---|---|---|---|---|---|---|---|---|---|---|---|---|---|---|---|---|---|---|---|---|
| 08/20/2023 | 3 1133 Ridgewood Dr | 3 | 4 | $1,750,000 ($942/sqft) | Login to View | 1858 | Login to View | 7 | $487 | $5,832 in 2022 | |||||||||||||||||||||||||||||||||||||||||||||||||||||||||||||||||||||||||||||||||||||||||||||||||
| 05/16/2023 | 22 1133 Ridgewood Dr | 3 | 4 | $1,750,000 ($893/sqft) | Login to View | 1960 | Login to View | 13 | $521 | $6,072 in 2022 | |||||||||||||||||||||||||||||||||||||||||||||||||||||||||||||||||||||||||||||||||||||||||||||||||
| Avg: | Login to View | 1909 | Login to View | 10 | |||||||||||||||||||||||||||||||||||||||||||||||||||||||||||||||||||||||||||||||||||||||||||||||||||||||
Strata ByLaws
Pets Restrictions
| Pets Allowed: | 2 |
| Dogs Allowed: | Yes |
| Cats Allowed: | Yes |
Amenities

Building Information
| Building Name: | Edgemont Walk |
| Building Address: | 1133 Ridgewood Dr, North Vancouver, V7R 1J2 |
| Levels: | 3 |
| Suites: | 24 |
| Status: | Completed |
| Built: | 2018 |
| Title To Land: | Freehold Strata |
| Building Type: | Strata Townhouses |
| Strata Plan: | EPP61732 |
| Subarea: | Capilano Highlands |
| Area: | North Vancouver |
| Board Name: | Real Estate Board Of Greater Vancouver |
| Management: | Colyvan Pacific Real Estate Management Services Ltd. |
| Management Phone: | 604-683-8399 |
| Units in Development: | 24 |
| Units in Strata: | 24 |
| Subcategories: | Strata Townhouses |
| Property Types: | Freehold Strata |
Building Contacts
| Official Website: | www.boffoproperties.com/edgemont/index.html |
| Designer: |
Occupy Design
phone: 604-786-6411 |
| Marketer: |
Rareearth Project Marketing Ltd.
phone: +1.604.681.4610 email: [email protected] |
| Architect: |
Gateway Architecture Inc.
phone: 604-608-1868 email: [email protected] |
| Developer: |
Boffo Properties
phone: 604 648 0594 email: [email protected] |
| Management: |
Colyvan Pacific Real Estate Management Services Ltd.
phone: 604-683-8399 email: [email protected] |
Construction Info
| Year Built: | 2018 |
| Levels: | 3 |
| Construction: | Frame - Wood |
| Rain Screen: | Full |
| Roof: | Asphalt |
| Foundation: | Concrete Perimeter |
| Exterior Finish: | Stone |
Maintenance Fee Includes
| Garbage Pickup |
| Gardening |
| Management |
| Snow Removal |
Features
| An Open Living Room Transitions Into A Chef-inspired Kitchen Complete With Chimney-style Hood Fan |
| A Powder Room On The Main Floor Adds Real Convenience To Day-to-day Life |
| A Full Laundry Centre With Storage Makes Daily Chores Less Of A Chore |
| A Sense Of Space And Privacy Is Created With Bedrooms On Separate Levels |
| Engineered Hardwood Flooring, Pantry Storage And Custom Kitchens Are Must-haves In Today’s Modern Home |
| Meet Your Anything You Want It To Be Room — A Downstairs Flex Space Designed For You To Customize |
| Drive Right Into Your Secure, Private Two-car Garage And Walk Directly Into Your Home |
Description
Edgemont Walk - 1133 Ridgewood Drive, North Vancouver, BC V7R 1J2, Canada. Strata plan number EPP61732. Crossroads are Ridgewood Drive and Edgemont Drive. A collection of 24 row townhomes ranging from 1,835 to 2,161 square feet. Offering three bedrooms plus flex rooms or dens. Estimated completion in Fall/Winter 2018. Developed by Boffo Properties Inc.. Architecture by Gateway Architecture. Interior design by Occupy Design.
Naerby parks are Murdo Frazer Park, Fairmont Park, William Griffin Park, Upper Mackay Creek Park and Eldon Park. Schools nearby are Vancouver Waldorf High School, Pemberton Heights, Windsor House School, Mountainside Secondary, Andre-Piolat School, Braemar Elementary School and Carson Graham Secondary School. Grocery stores and supermarkets nearby are Columbus Farm Market, Windsor Meats and Safeway Westview. Walking distance to Edgemont Village and North Vancouver District Public Library (Capilano branch). Short drive to Capilano Suspension Bridge.
Nearby Buildings
| Building Name | Address | Levels | Built | Link |
|---|---|---|---|---|
| Connaught Edgemont Villa | 3151 Connaught Crescent, Capilano Highlands | 3 | 2003 | |
| Edgemont Villa | 3151 Connaught Crescent, Capilano Highlands | 3 | 2003 | |
| Highland House | 3088 Highland Blvd, Capilano Highlands | 3 | 1997 | |
| Village Square | 3151 Woodbine Drive, Capilano Highlands | 3 | 1990 | |
| Amica AT Edgemont Village | 3225 Highland Boulevard, Capilano Highlands | 3 | 2017 |
Disclaimer: Listing data is based in whole or in part on data generated by the Real Estate Board of Greater Vancouver and Fraser Valley Real Estate Board which assumes no responsibility for its accuracy. - The advertising on this website is provided on behalf of the BC Condos & Homes Team - Re/Max Crest Realty, 300 - 1195 W Broadway, Vancouver, BC
