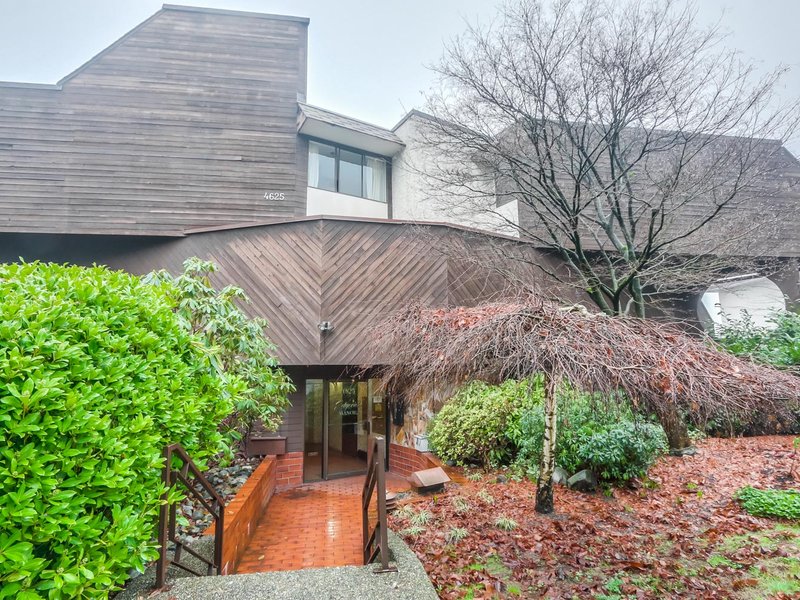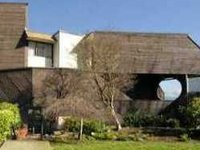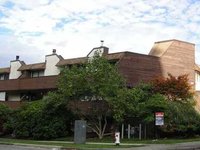Edgeview Manor - 4625 Grange Street
Burnaby, V5H 1R1
Direct Seller Listings – Exclusive to BC Condos and Homes
For Sale In Building & Complex
| Date | Address | Status | Bed | Bath | Price | FisherValue | Attributes | Sqft | DOM | Strata Fees | Tax | Listed By | ||||||||||||||||||||||||||||||||||||||||||||||||||||||||||||||||||||||||||||||||||||||||||||||
|---|---|---|---|---|---|---|---|---|---|---|---|---|---|---|---|---|---|---|---|---|---|---|---|---|---|---|---|---|---|---|---|---|---|---|---|---|---|---|---|---|---|---|---|---|---|---|---|---|---|---|---|---|---|---|---|---|---|---|---|---|---|---|---|---|---|---|---|---|---|---|---|---|---|---|---|---|---|---|---|---|---|---|---|---|---|---|---|---|---|---|---|---|---|---|---|---|---|---|---|---|---|---|---|---|---|---|
| 03/25/2025 | 205 4625 Grange Street | Active | 2 | 2 | $769,000 ($709/sqft) | Login to View | Login to View | 1085 | 30 | $730 | $2,226 in 2024 | TRG The Residential Group Realty | ||||||||||||||||||||||||||||||||||||||||||||||||||||||||||||||||||||||||||||||||||||||||||||||
| Avg: | $769,000 | 1085 | 30 | |||||||||||||||||||||||||||||||||||||||||||||||||||||||||||||||||||||||||||||||||||||||||||||||||||||||
Sold History
| Date | Address | Bed | Bath | Asking Price | Sold Price | Sqft | $/Sqft | DOM | Strata Fees | Tax | Listed By | ||||||||||||||||||||||||||||||||||||||||||||||||||||||||||||||||||||||||||||||||||||||||||||||||
|---|---|---|---|---|---|---|---|---|---|---|---|---|---|---|---|---|---|---|---|---|---|---|---|---|---|---|---|---|---|---|---|---|---|---|---|---|---|---|---|---|---|---|---|---|---|---|---|---|---|---|---|---|---|---|---|---|---|---|---|---|---|---|---|---|---|---|---|---|---|---|---|---|---|---|---|---|---|---|---|---|---|---|---|---|---|---|---|---|---|---|---|---|---|---|---|---|---|---|---|---|---|---|---|---|---|---|---|
| 02/13/2024 | 104 4625 Grange Street | 2 | 2 | $788,888 ($819/sqft) | Login to View | 963 | Login to View | 7 | $525 | $2,067 in 2023 | Century 21 AAA Realty Inc. | ||||||||||||||||||||||||||||||||||||||||||||||||||||||||||||||||||||||||||||||||||||||||||||||||
| 10/01/2023 | 306 4625 Grange Street | 2 | 2 | $599,000 ($642/sqft) | Login to View | 933 | Login to View | 7 | $438 | $1,807 in 2022 | Luxmore Realty | ||||||||||||||||||||||||||||||||||||||||||||||||||||||||||||||||||||||||||||||||||||||||||||||||
| Avg: | Login to View | 948 | Login to View | 7 | |||||||||||||||||||||||||||||||||||||||||||||||||||||||||||||||||||||||||||||||||||||||||||||||||||||||
Open House
| 205 4625 GRANGE STREET open for viewings on Saturday 26 April: 2:00 - 4:00PM |
| 205 4625 GRANGE STREET open for viewings on Sunday 27 April: 2:00 - 4:00PM |
Strata ByLaws
Pets Restrictions
| Pets Allowed: | 1 |
| Dogs Allowed: | Yes |
| Cats Allowed: | Yes |

Building Information
| Building Name: | Edgeview Manor |
| Building Address: | 4625 Grange Street, Burnaby, V5H 1R1 |
| Levels: | 3 |
| Suites: | 22 |
| Status: | Completed |
| Built: | 1975 |
| Title To Land: | Freehold Strata |
| Building Type: | Strata |
| Strata Plan: | NWS416 |
| Subarea: | Forest Glen BS |
| Area: | Burnaby South |
| Board Name: | Real Estate Board Of Greater Vancouver |
| Units in Development: | 22 |
| Units in Strata: | 22 |
| Subcategories: | Strata |
| Property Types: | Freehold Strata |
Building Contacts
Construction Info
| Year Built: | 1975 |
| Levels: | 3 |
| Construction: | Frame - Wood |
| Rain Screen: | No |
| Roof: | Tar & Gravel |
| Foundation: | Concrete Perimeter |
| Exterior Finish: | Wood |
Maintenance Fee Includes
| Garbage Pickup |
| Gardening |
| Heat |
| Hot Water |
| Management |
| Recreation Facility |
Features
| Lounge |
| Shared Laundry |
| Laminate Floors |
| Secured Underground Parking |
| Storage Locker |
| Mountain Views |
Description
Edgeview Manor - 4625 Grange St, Burnaby, BC V5H 1R1, NWS416 - located in Forest Glen area of Burnaby South. It is solid self-managed small complex in the cetner of Metrotown. Few minutes walk to shopping, Crystal Mall, T & T, Bonsor Recreation Centre and Marlborough French Immersion Elementary school. This development is close to bus transit and minutes to Metrotown Skytrain station. Moscrop secondary school attachment. Burnaby Central Park and Deer Lake Park are in a short drive distance. Have a dinner at one of the restaurants such as Earls, Nando's, Tamoya Japanese in the neighbourhood. The Edgeview was built in 1975. It has frame-wood construction and three levels. The maintenance fee includes garbage pickup, gardening, hot water, heat and management. One pet is allowed. Rentasl are permitted with some restrictions. Roof was replaced in 2007. Most homes feature laminate floors, secured undeground parking and storage locker. There is shared laundry on each floor. Some units have beautiful mountain views.
Crossroads are Willingdon Ave and Nelson Ave
Nearby Buildings
Disclaimer: Listing data is based in whole or in part on data generated by the Real Estate Board of Greater Vancouver and Fraser Valley Real Estate Board which assumes no responsibility for its accuracy. - The advertising on this website is provided on behalf of the BC Condos & Homes Team - Re/Max Crest Realty, 300 - 1195 W Broadway, Vancouver, BC

























































