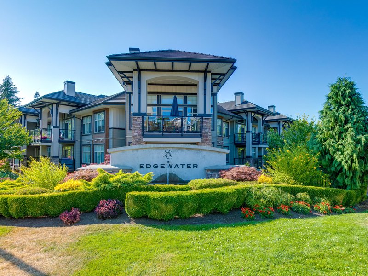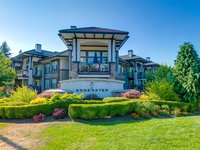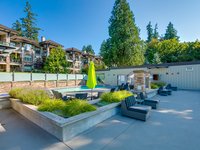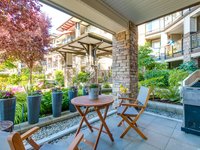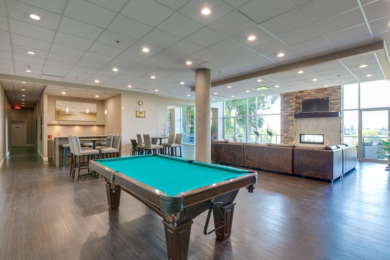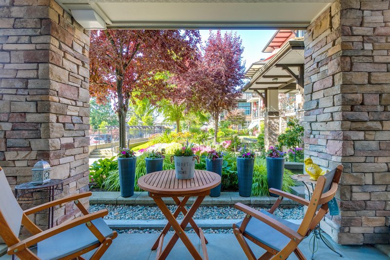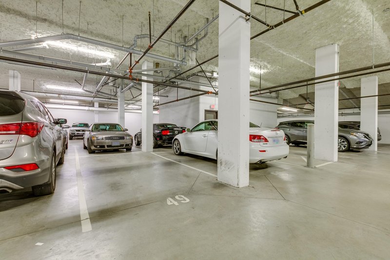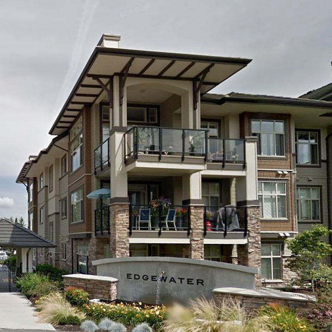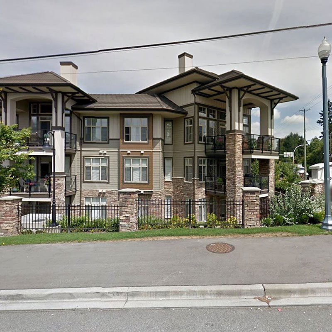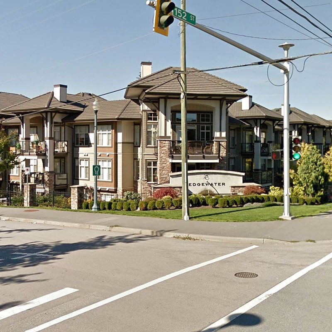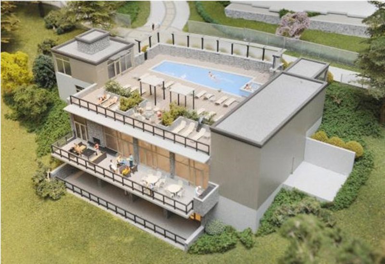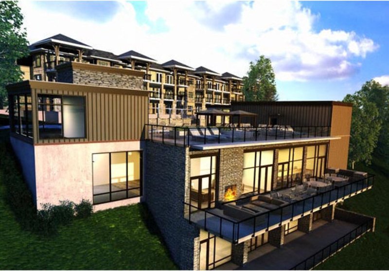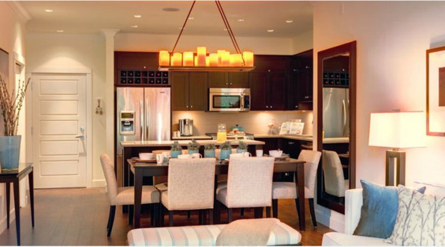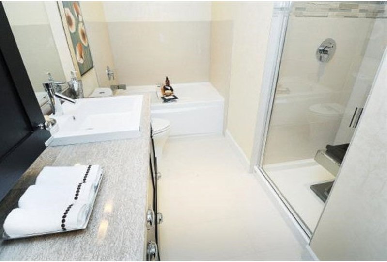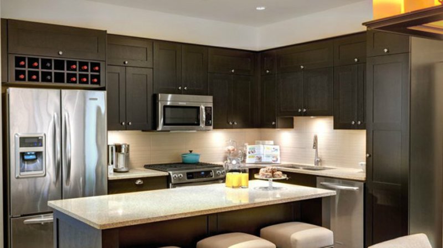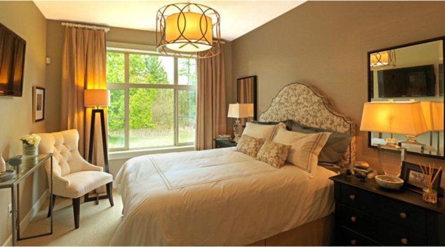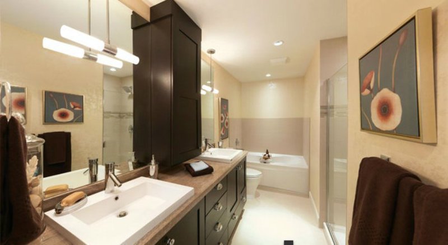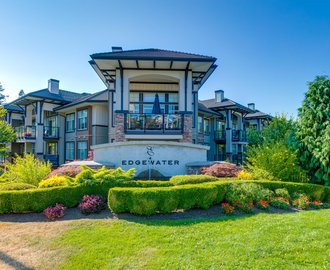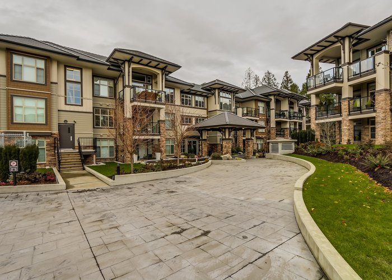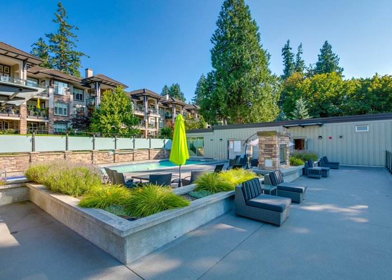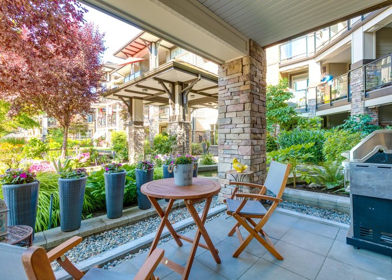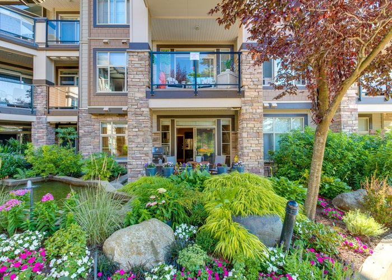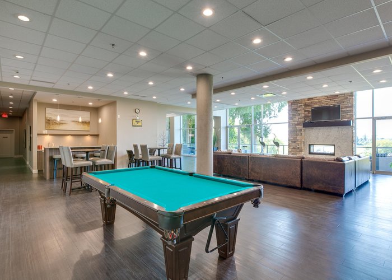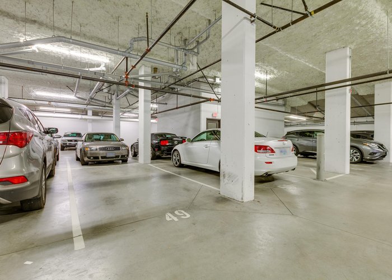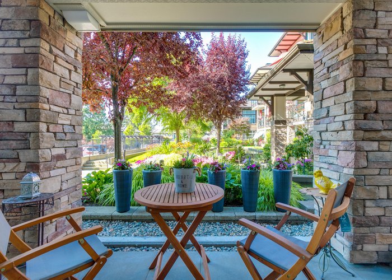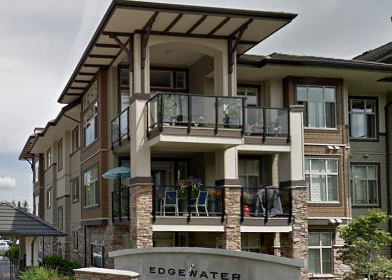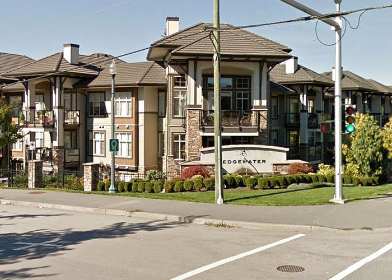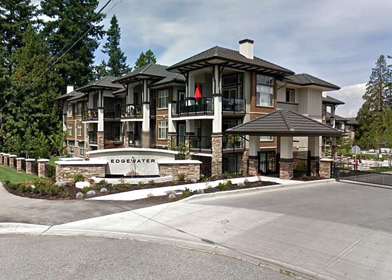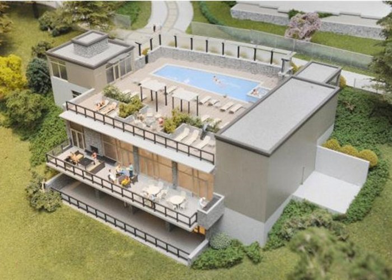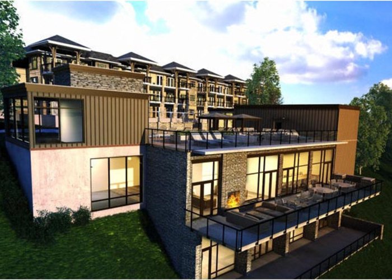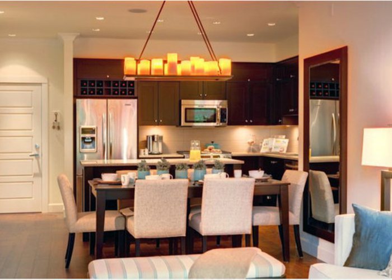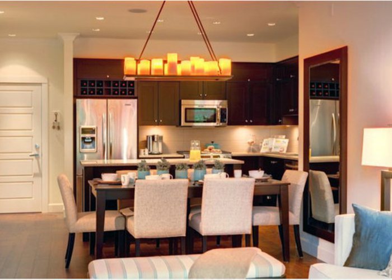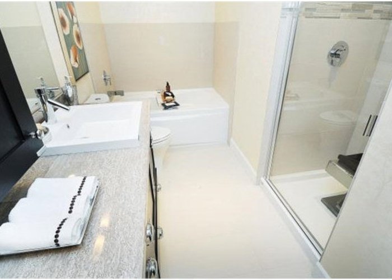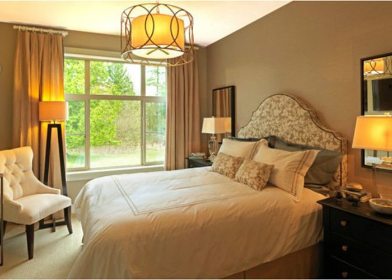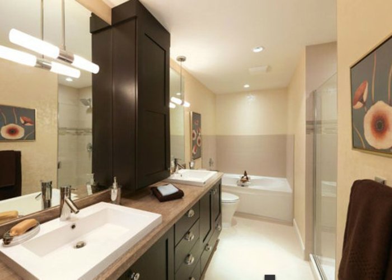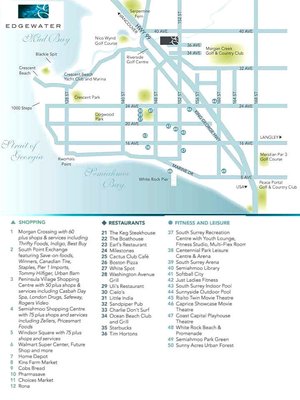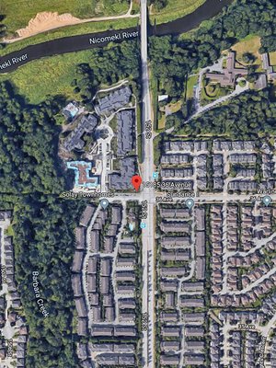Edgewater - 15195 Avenue
Surrey, V3Z 4R3
Direct Seller Listings – Exclusive to BC Condos and Homes
Sold History
| Date | Address | Bed | Bath | Asking Price | Sold Price | Sqft | $/Sqft | DOM | Strata Fees | Tax | Listed By | ||||||||||||||||||||||||||||||||||||||||||||||||||||||||||||||||||||||||||||||||||||||||||||||||
|---|---|---|---|---|---|---|---|---|---|---|---|---|---|---|---|---|---|---|---|---|---|---|---|---|---|---|---|---|---|---|---|---|---|---|---|---|---|---|---|---|---|---|---|---|---|---|---|---|---|---|---|---|---|---|---|---|---|---|---|---|---|---|---|---|---|---|---|---|---|---|---|---|---|---|---|---|---|---|---|---|---|---|---|---|---|---|---|---|---|---|---|---|---|---|---|---|---|---|---|---|---|---|---|---|---|---|---|
| 04/02/2025 | 305 15195 Avenue | 2 | 2 | $699,900 ($709/sqft) | Login to View | 987 | Login to View | 28 | $600 | $2,810 in 2024 | RE/MAX 2000 Realty | ||||||||||||||||||||||||||||||||||||||||||||||||||||||||||||||||||||||||||||||||||||||||||||||||
| 03/22/2025 | 111 15195 Avenue | 1 | 1 | $549,000 ($806/sqft) | Login to View | 681 | Login to View | 40 | $415 | $2,146 in 2024 | Real Broker B.C. Ltd. | ||||||||||||||||||||||||||||||||||||||||||||||||||||||||||||||||||||||||||||||||||||||||||||||||
| 04/26/2024 | 215 15195 Avenue | 2 | 2 | $829,900 ($743/sqft) | Login to View | 1117 | Login to View | 53 | $645 | $2,788 in 2023 | Macdonald Realty (Langley) | ||||||||||||||||||||||||||||||||||||||||||||||||||||||||||||||||||||||||||||||||||||||||||||||||
| 04/18/2024 | 314 15195 Avenue | 2 | 2 | $799,000 ($819/sqft) | Login to View | 975 | Login to View | 3 | $575 | $2,852 in 2023 | Team 3000 Realty Ltd. | ||||||||||||||||||||||||||||||||||||||||||||||||||||||||||||||||||||||||||||||||||||||||||||||||
| Avg: | Login to View | 940 | Login to View | 31 | |||||||||||||||||||||||||||||||||||||||||||||||||||||||||||||||||||||||||||||||||||||||||||||||||||||||
Strata ByLaws
Pets Restrictions
| Pets Allowed: | 2 |
| Dogs Allowed: | Yes |
| Cats Allowed: | Yes |
Amenities
Building Information
| Building Name: | Edgewater |
| Building Address: | 15195 Avenue, Surrey, V3Z 4R3 |
| Levels: | 3 |
| Suites: | 201 |
| Status: | Completed |
| Built: | 2013 |
| Title To Land: | Freehold Strata |
| Building Type: | Strata |
| Strata Plan: | EPS867 |
| Subarea: | Morgan Creek |
| Area: | South Surrey White Rock |
| Board Name: | Fraser Valley Real Estate Board |
| Management: | Obsidian Property Management Ltd. |
| Management Phone: | 604-757-3151 |
| Units in Development: | 201 |
| Units in Strata: | 201 |
| Subcategories: | Strata |
| Property Types: | Freehold Strata |
Building Contacts
| Official Website: | www.edgewaterliving.com |
| Designer: |
Byu Design
phone: 604-801-5330 email: [email protected] |
| Marketer: |
Fifth Avenue Real Estate Marketing Ltd.
phone: 604-583-2212 email: [email protected] |
| Developer: |
Barber Creek Development Ltd
phone: 604-535-9655 |
| Management: |
Obsidian Property Management Ltd.
phone: 604-757-3151 email: [email protected] |
Construction Info
| Year Built: | 2013 |
| Levels: | 3 |
| Construction: | Frame - Wood |
| Rain Screen: | Full |
| Roof: | Torch-on |
| Foundation: | Concrete Perimeter |
| Exterior Finish: | Stone |
Maintenance Fee Includes
| Gardening |
| Gas |
| Hot Water |
| Management |
| Recreation Facility |
Features
lasting First Impressions Enter Through The Beautiful Gated Entry With Concierge House In To The Lushly Landscaped Courtyard With Mature Historic Trees And Meandering Waterscapes |
| Continuing On To A Peek-a-boo View Of The Outlook Club Onto The Scenic Nicomekl River, Farmlands And North Shore Mountains |
| Take In The Beautiful Rare 3 Storey West Coast Architecture Blending Seamlessly In To The Park-like Setting And Natural Greenery As You Listen To The Creek Trickle In The Distanceservices |
| Fourteen Acres With 80% Designated As Green Space, Landscaping And Waterscapes For A True Natural Park-like Setting |
| Centrally Located To All That South Surrey And White Rock Have To Offer |
living In Style Two Designer Colour Schemes In Tranquility And Harmony By Award Winning Byu Design |
| Stained Birch Entry Door With Elegant Chrome Hardware By Weiser |
| Rich 12mm Laminate Hardwood Flooring In White Oak Or African Oak |
| 5 1/4" Baseboards Throughout |
| 5 Panel Riverside Interior And Closet Doors By Masonite |
| Flexible Electric Fireplace With Exquisite Limestone Tile Surround And Handcrafted Wood Mantle |
| 9' Ceilings In All Homes |
| 9' Ceiling With Vaulted Areas On Top Floor |
| 2 1/2" White Faux Wood Blinds |
| Wood Returns And Casings Around All Windows |
| Wood Closet Organizers Included In All Walk-in Master Bedroom Closets |
| Expansive Decks And Patios For Enjoying The Scenic Park-like Setting |
| Individual Natural Gas Bbq Outlets And Hose Bibs To Decks And Patios |
chef's Delight Stunning Floor-to-ceiling Stained Wood Shaker-style Cabinets In Dark Maple Or White Oak With Chic Chrome Pulls |
| Choice Of Complimenting Natural Granite Or Quartz Stone Counter Tops With Matching Rectified Tile Backsplash |
| 'the Bold Look Of Kohler' Pull Down Faucet |
| 'the Bold Look Of Kohler' Under-mount Double Compartment Stainless Steel Sink With Waste Disposal |
| Kitchen Aid Stainless Steel Appliance Package Featuring: |
| 20 Cu. Ft. French Door Energy Star Refrigerator With Ice Maker And Water |
| Sleek Slide In Counter Top Level Gas Range |
| Space-saving Over-the-range Microwave Hood Fan |
| Energy Saving Ultra-quiet Dishwasher |
| Contemporary Pot Lighting |
| Convenient Under Cabinet Task Lighting |
| Whirlpool Deluxe Stacking Washer And Dryer? |
pamper Yourself Elegant Full Width Bevelled Mirrors |
| Coordinated Natural Marble Countertops With Large Under-mount Sink In Main Baths And Sleek Zen Collection Basins In Ensuites |
| Single Lever Faucets By Moen |
| Spa-inspired Ensuites With Large 5' Walk-in Showers Or Luxurious Tub And Separate Shower |
| 'the Bold Look Of Kohler' Water-saving Dual Flush Toilets |
| Rectified Porcelain Tile Floors And Surrounds |
| Ensuites Featuring Glass Mosaic Tile Accents |
| Stylish Recessed Pot Lighting And Classy Pendants |
| Heated Tile Floors In Ensuites To Keep Your Feet Warm And Cosy |
convenience And Peace Of Mind Quality Construction By Barber Creek Properties Ltd. |
| Backed And Insured By The Industry Leader Traveler's Guarantee |
| 2 Years On Workmanship And Materials |
| 5 Years Water Penetration |
| 10 Years Structural Defects |
| Concrete Roof Tiles With 50 Year Guarantee |
| Entry Gate With Concierge House |
| Secure And Brightly Lit Underground Parking |
| Video Enter-phone Outside Main Lobbies For Prescreening Visitors With Your Own Tv |
| Restricted Fob System Access To Common Area, Underground Parking And Elevator Level Access |
| All Homes Fully Pre-wired For In-home Security System Of Your Choice |
| Hardwired Smoke Detectors And Sprinklers In All Homes And Common Areas |
| Car And Dog Wash Area In Underground Parking |
the Outlook Club Roof-top Pool With Magnificent Views To The North Overlooking The Nicomekl River |
| Large Sundeck With Fire Pit And Bbq Pit For Cozy Entertaining |
| Fireside Lounge With Billiards, Bar, Card Tables Opening Onto Sundeck |
| Chef's Kitchen And Dining Which Can Be Opened Onto The Fireside Lounge And Outdoor Bbq Pit |
| Fitness Centre With Separate Yoga Studio |
| Multi-media Theatre |
| Workshop For Hobbies And Those Odd Little Jobs |
thoughtful Optional Extras Engineered Hardwood Flooring |
| Kitchen Chimney Hood Fan And Separate Microwave And Shelf |
| Kitchen Aid Stainless Steel Appliance Upgrades |
| 23 Cu. Ft. Side By Side Fridge With Ice And Water |
| Ultra Deluxe Fully Loaded Professional Chef Slide In Gas Range And Convection Oven With Duel Fuel Options |
| In-home Security System |
| Crown Mouldings In Living Areas |
| Crown Mouldings In Bedrooms |
| Laminate Hardwood In Other Areas Of Your Home |
| Ensuite Built-in Vanity Tower |
| Main Bath Built-in Vanity Tower?? |
Description
Edgewater - 15195 36th Avenue, South Surrey, BC V3S 4R3, 3 levels, total 201 units, built 2013; crossing roads: 152 street and 36th Avenue in The Rosemary Heights neighborhood of South Surrey. Tucked next to a pristine creek and forested parklands and overlooking the scenic Nicomekl River, youll find Edgewater a 14-acre waterfront condo community that is being developed, designed and marketed by a team of award-winning professionals: Barber Creek Development Ltd., Focus Architecture, BYU Design as the interior designer, and Fifth Avenue Real Estate Marketing Ltd. The Edgewater will comprise 201 unique homes in 5 buildings at 15145, 15155, 15175, 15185 & 15195 36th Avenue. You can view a virtual tour of the Edgewater here.
This collection of one and two bedroom condos ranging from 680 to 1344-square-feet features West Coast architecture. Beautifully landscaped gardens, terrific corridor and waterscapes provide a reprieve from the pace of the city. Inside, contemporary interiors boast laminate hardwood floors, cozy fireplaces, 9' ceilings, quartz/granite countertops, high-end stainless steel appliances, Whirlpool deluxe washer and dryer, and the spa-inspired bathrooms have marble counters, rain water shower heads, porcelain tile floors and mosaic surrounds and deep soak tubs. Plus spacious decks and patios invite outdoor entertaining.
The Edgewater Outlook Club is the perfect spot to unwind after your day and includes a rooftop pool, fireside lounge, chefs kitchen, fitness centre, yoga studio, and workshop. The complex also includes a concierge house at the entry gate, car and dog wash area, secure underground parking, and video enter-phone system.
Nestled in a dazzling natural setting, your home at Edgewater within an easy 10 minutesdrive to White Rocks famous beachfront restaurants and galleries, neighborhood shopping destinations like Morgaon Crossing, South Point Exchange, Peninsula Village Shopping Center, Semiahmoo Shopping Center, and the U.S. border. South Surrey Park & Ride, Riverside Golf Center, Choice Market, Rosemary Heights West and Highway 99 to Vancouver all make the move to Edgewater a smart one.
Other Buildings in Complex
| Name | Address | Active Listings |
|---|---|---|
| Edgewater | 15145 36 Ave, South Surrey White Rock | 0 |
| Edgewater | 15155 36 Ave, Surrey | 0 |
| Edgewater | 15175 36 Ave, South Surrey White Rock | 0 |
| Edgewater | 15175 36 Avenue, Surrey | 0 |
| Edgewater | 15185 Avenue, Surrey | 4 |
Nearby Buildings
| Building Name | Address | Levels | Built | Link |
|---|---|---|---|---|
| Edgewater | 15185 Avenue, Morgan Creek | 3 | 2013 | |
| Edgewater | 15175 36 Ave, Morgan Creek | 3 | 2013 | |
| Edgewater | 15175 36 Avenue, Morgan Creek | 1 | 2013 | |
| Edgewater | 15155 36 Ave, Morgan Creek | 3 | 2014 |
Disclaimer: Listing data is based in whole or in part on data generated by the Real Estate Board of Greater Vancouver and Fraser Valley Real Estate Board which assumes no responsibility for its accuracy. - The advertising on this website is provided on behalf of the BC Condos & Homes Team - Re/Max Crest Realty, 300 - 1195 W Broadway, Vancouver, BC
