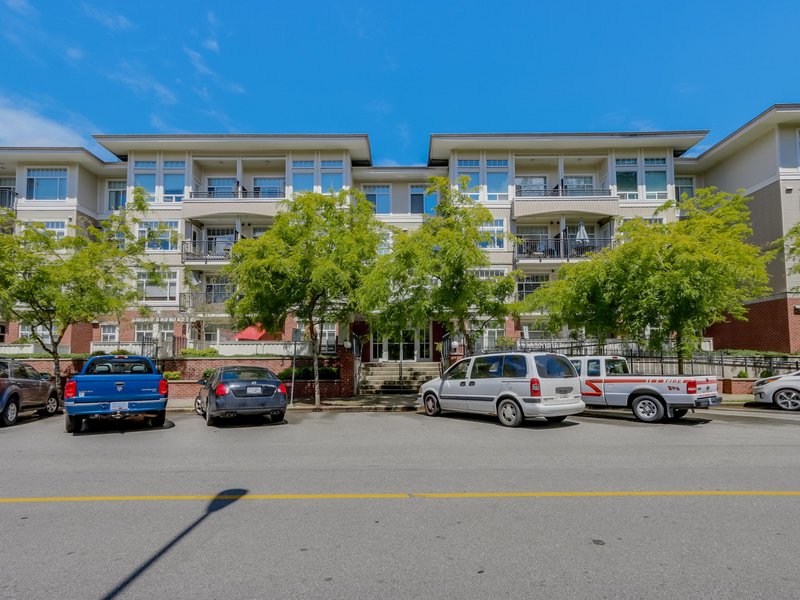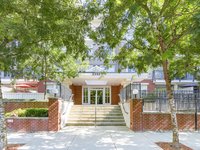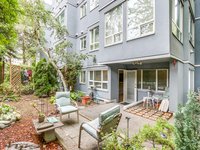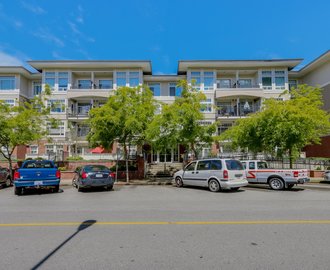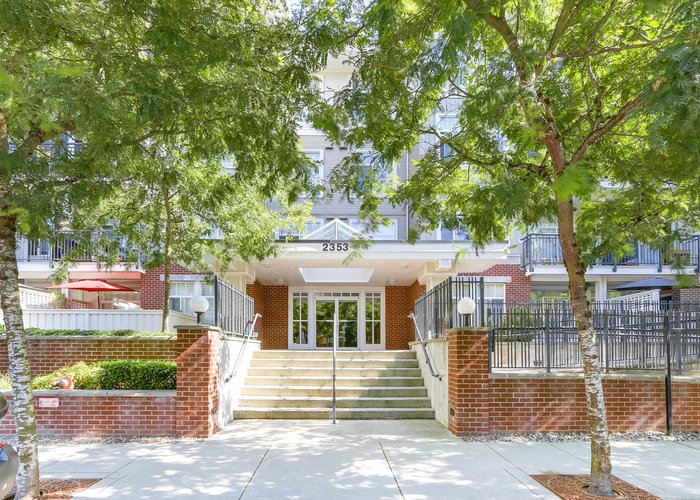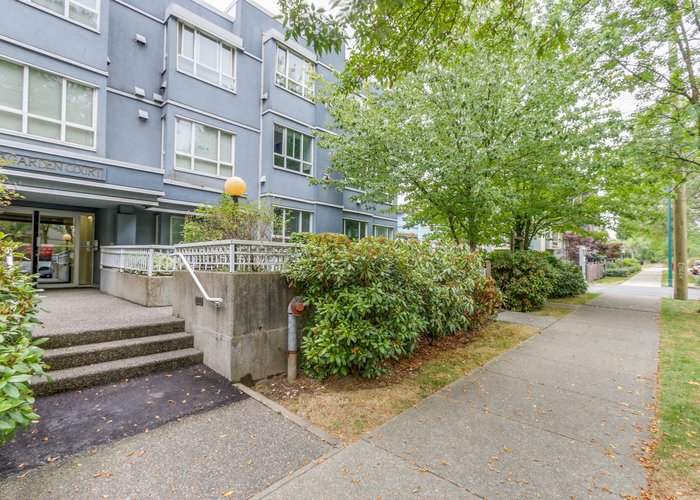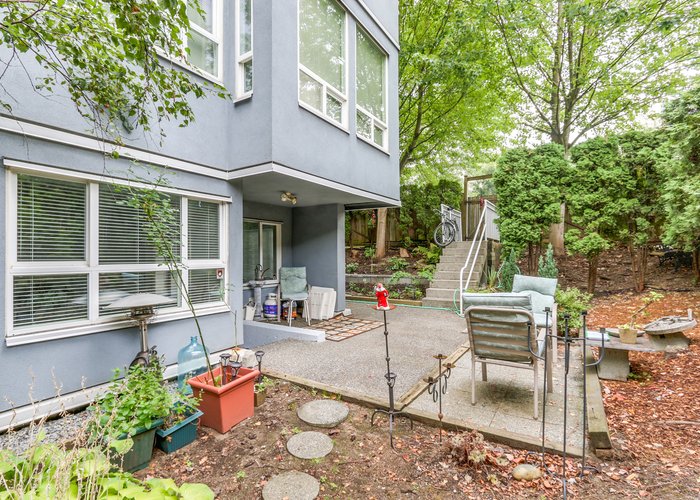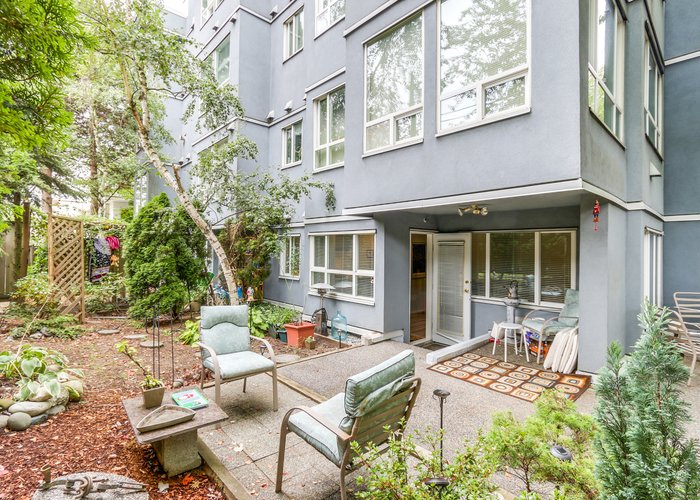Edgewater - 2353 Marpole Ave
Port Coquitlam, V3C 2A1
Direct Seller Listings – Exclusive to BC Condos and Homes
Sold History
| Date | Address | Bed | Bath | Asking Price | Sold Price | Sqft | $/Sqft | DOM | Strata Fees | Tax | Listed By | ||||||||||||||||||||||||||||||||||||||||||||||||||||||||||||||||||||||||||||||||||||||||||||||||
|---|---|---|---|---|---|---|---|---|---|---|---|---|---|---|---|---|---|---|---|---|---|---|---|---|---|---|---|---|---|---|---|---|---|---|---|---|---|---|---|---|---|---|---|---|---|---|---|---|---|---|---|---|---|---|---|---|---|---|---|---|---|---|---|---|---|---|---|---|---|---|---|---|---|---|---|---|---|---|---|---|---|---|---|---|---|---|---|---|---|---|---|---|---|---|---|---|---|---|---|---|---|---|---|---|---|---|---|
| 03/07/2025 | 110 2353 Marpole Ave | 1 | 1 | $575,000 ($870/sqft) | Login to View | 661 | Login to View | 1 | $297 | $1,548 in 2023 | eXp Realty | ||||||||||||||||||||||||||||||||||||||||||||||||||||||||||||||||||||||||||||||||||||||||||||||||
| 03/01/2025 | 116 2353 Marpole Ave | 2 | 2 | $689,000 ($747/sqft) | Login to View | 922 | Login to View | 4 | $419 | $2,152 in 2024 | |||||||||||||||||||||||||||||||||||||||||||||||||||||||||||||||||||||||||||||||||||||||||||||||||
| Avg: | Login to View | 792 | Login to View | 3 | |||||||||||||||||||||||||||||||||||||||||||||||||||||||||||||||||||||||||||||||||||||||||||||||||||||||
Strata ByLaws
Pets Restrictions
| Pets Allowed: | 2 |
| Dogs Allowed: | Yes |
| Cats Allowed: | Yes |
Amenities

Building Information
| Building Name: | Edgewater |
| Building Address: | 2353 Marpole Ave, Port Coquitlam, V3C 2A1 |
| Levels: | 4 |
| Suites: | 62 |
| Status: | Completed |
| Built: | 2007 |
| Title To Land: | Freehold Strata |
| Building Type: | Strata |
| Strata Plan: | BCS2251 |
| Subarea: | Central PT Coquitlam |
| Area: | Port Coquitlam |
| Board Name: | Real Estate Board Of Greater Vancouver |
| Units in Development: | 62 |
| Units in Strata: | 62 |
| Subcategories: | Strata |
| Property Types: | Freehold Strata |
Building Contacts
Construction Info
| Year Built: | 2007 |
| Levels: | 4 |
| Construction: | Frame - Wood |
| Rain Screen: | Full |
| Roof: | Asphalt |
| Foundation: | Concrete Perimeter |
| Exterior Finish: | Brick |
Maintenance Fee Includes
| Caretaker |
| Garbage Pickup |
| Gardening |
| Hot Water |
| Management |
| Recreation Facility |
Features
| Wheelchair Access |
| Guest Suite |
| In-suite Laundry |
| Elevator |
| Recreation Centre |
| Storage |
| 9 Ft. Ceilings |
| Immaculately Appointed Kitchens |
| Large Windows |
| Granite Countertops |
| Stainless Steel Appliances |
| Laminate Floors |
| Fireplace |
| Balcony |
| Private Patio On The Main Level |
Description
Edgewater - 2353 Marpole Avenue, Port Coquitlam, BC V3C 2A1, BCS2251 - located in Central Port Coquitlam, near the crossroads Marpole Avenue and Shaughnessy Street. Edgewater is conveniently situated in the heart of Port Coquitlam next to the beautiful Traboulay Trail, close to Central Elementary, Pitt River Middle, Riverside Secondary, Port Coquitlam Terry Fox Library, Fraser River Regional Library, Port Coquitlam Bowl, Curves, City Hall, Sparta Greek Taverna, Waves Coffee, Starbucks Coffee, Dairy Queen, Touchpoint Institute of Reflexology, Stage 1 Dance Centre, Twon Centre Skatepark, Port Coquitlam Trainbus, Aggie Park, Catholic Churches & Institutions, Terry Fox Secondary School, Blakeburn Elementary School and Blakeburn Park. With extremely easy access to Highway 1 and the Lougheed this makes Edgewater an ideal choice for commuters and families alike. The restaurants in the neighbourhood are A&W Restaurants, Inno Bakery, Hiro Sushi, Papa John's Pizza, Pajo's Fish & Chips, Persian Empire Cuisine, Megabite Pizza, Koi Japanese, Earls and Namaste Indian. Edgewater was built in 2007 with a frame-wood construction and brick exterior finishing. There are 62 units in development and in strata. This complex offers peace of mind with a complete fire system, rain screen technology, concrete soundproofing between floors and warranty by St. Paul Guarantee. The features are wheelchair access, a guest suite, in-suite laundry, an elevator, recreation centre and a storage. Most homes offer 9 ft. ceilings and immaculately appointed kitchens, large windows let in tons of natural light, granite countertops, stainless steel appliances, laminate floors, a fireplace, a balcony and a private patio on the main level.
Nearby Buildings
Disclaimer: Listing data is based in whole or in part on data generated by the Real Estate Board of Greater Vancouver and Fraser Valley Real Estate Board which assumes no responsibility for its accuracy. - The advertising on this website is provided on behalf of the BC Condos & Homes Team - Re/Max Crest Realty, 300 - 1195 W Broadway, Vancouver, BC
