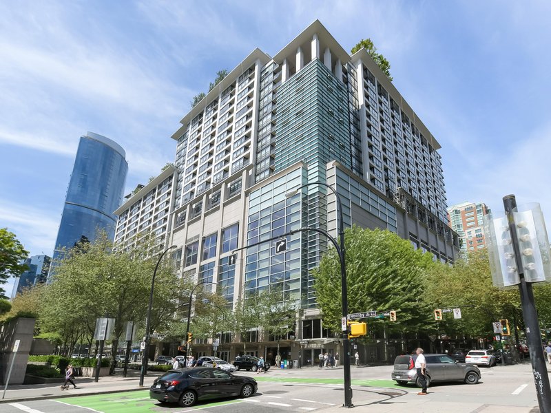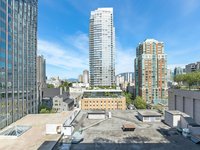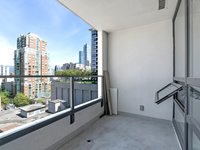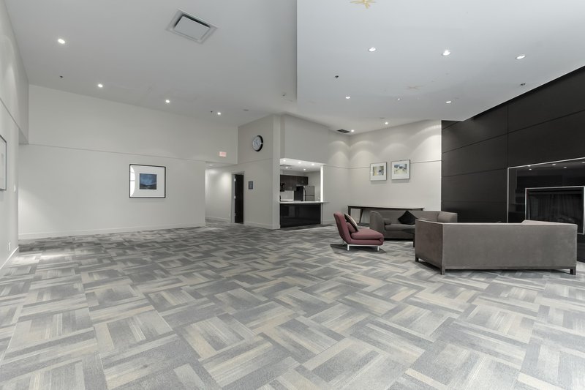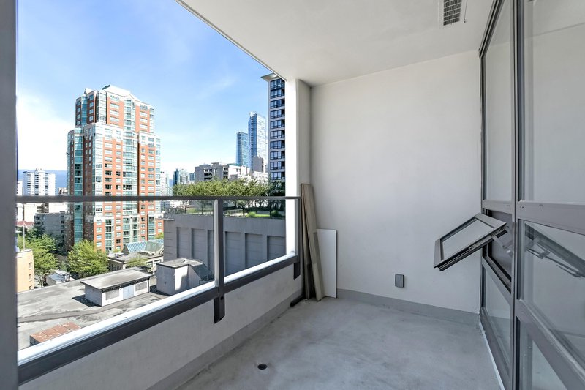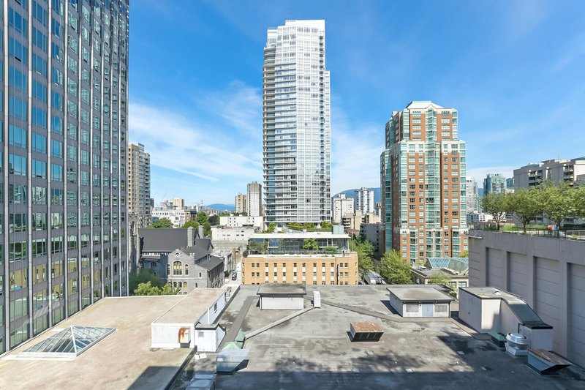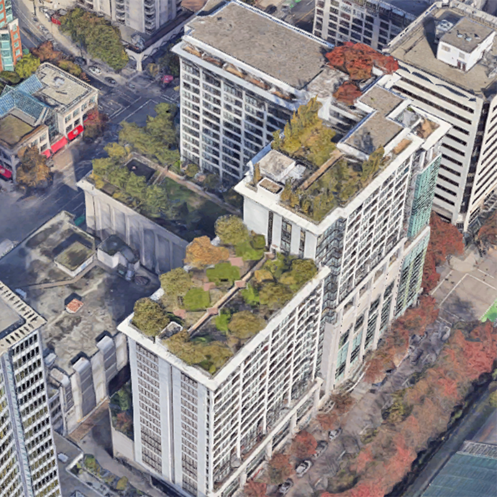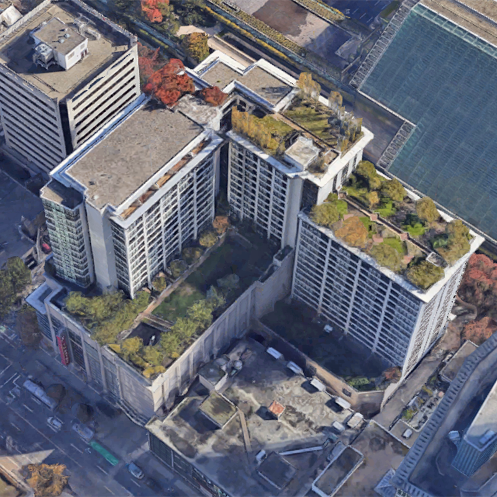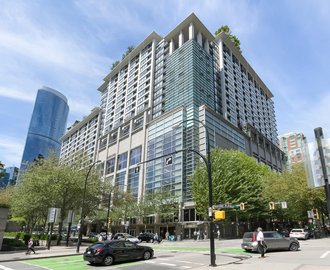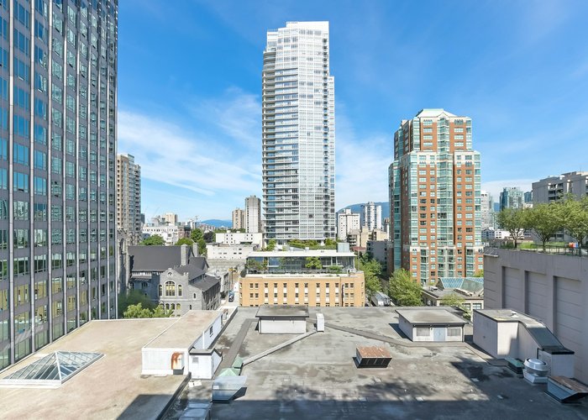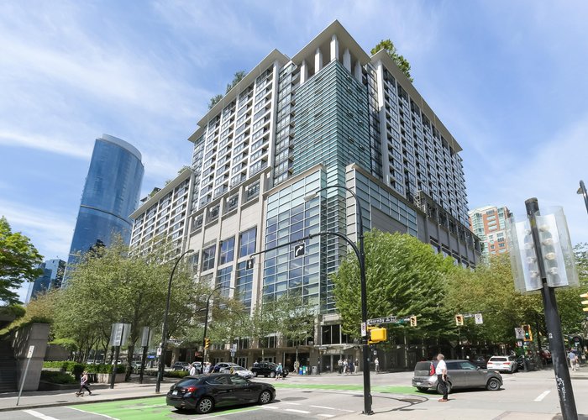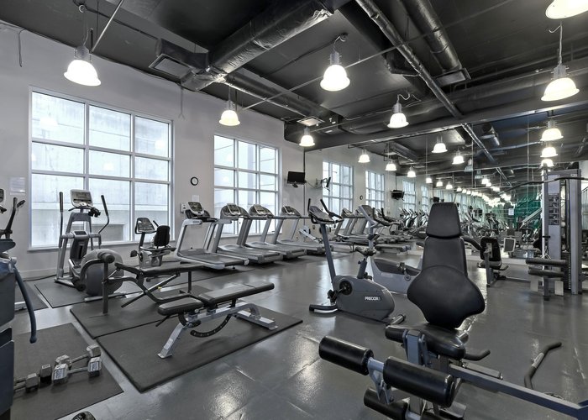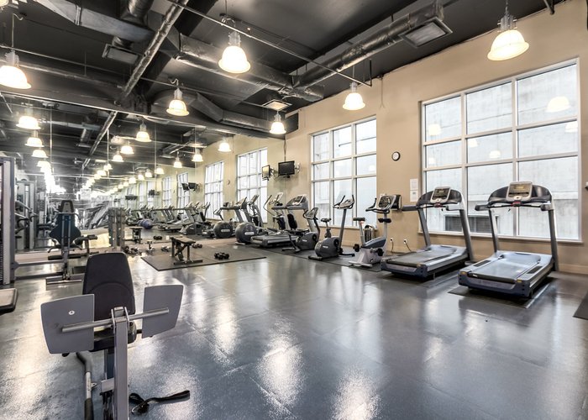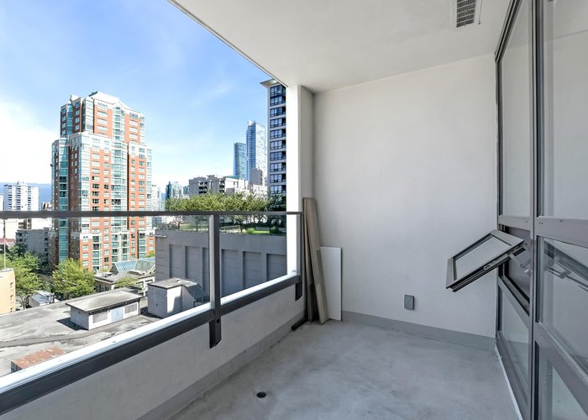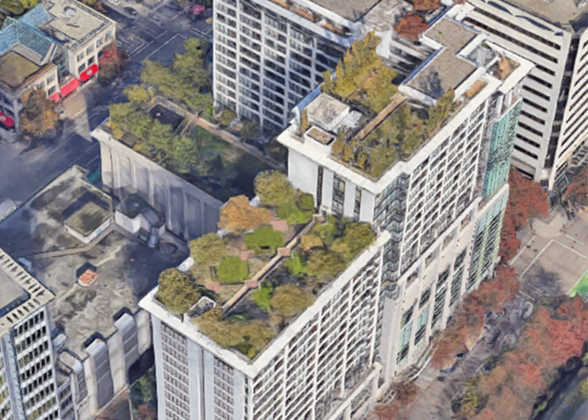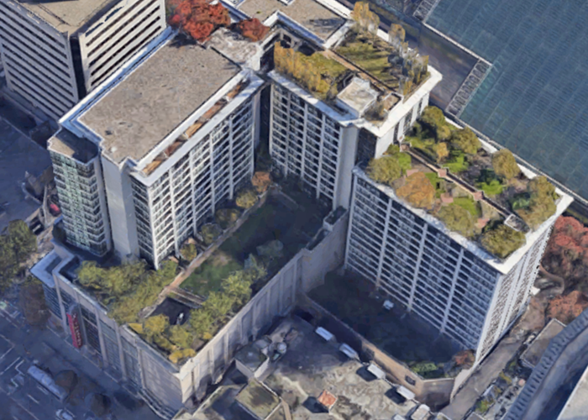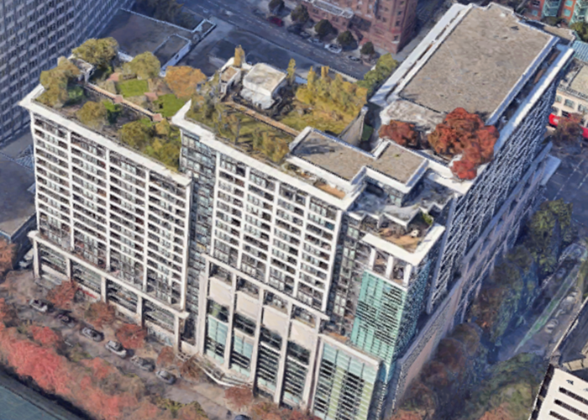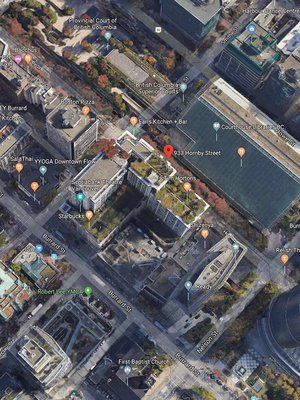Electric Avenue - 933 Hornby Street
Vancouver, V6Z 3G4
Direct Seller Listings – Exclusive to BC Condos and Homes
For Sale In Building & Complex
| Date | Address | Status | Bed | Bath | Price | FisherValue | Attributes | Sqft | DOM | Strata Fees | Tax | Listed By | ||||||||||||||||||||||||||||||||||||||||||||||||||||||||||||||||||||||||||||||||||||||||||||||
|---|---|---|---|---|---|---|---|---|---|---|---|---|---|---|---|---|---|---|---|---|---|---|---|---|---|---|---|---|---|---|---|---|---|---|---|---|---|---|---|---|---|---|---|---|---|---|---|---|---|---|---|---|---|---|---|---|---|---|---|---|---|---|---|---|---|---|---|---|---|---|---|---|---|---|---|---|---|---|---|---|---|---|---|---|---|---|---|---|---|---|---|---|---|---|---|---|---|---|---|---|---|---|---|---|---|---|
| 04/16/2025 | 406 933 Hornby Street | Active | 2 | 2 | $889,000 ($1,185/sqft) | Login to View | Login to View | 750 | 1 | $506 | $2,559 in 2024 | Sutton Group - 1st West Realty | ||||||||||||||||||||||||||||||||||||||||||||||||||||||||||||||||||||||||||||||||||||||||||||||
| 02/18/2025 | 203 933 Hornby Street | Active | 2 | 2 | $919,900 ($1,090/sqft) | Login to View | Login to View | 844 | 58 | $571 | $2,704 in 2024 | Sutton Group - 1st West Realty | ||||||||||||||||||||||||||||||||||||||||||||||||||||||||||||||||||||||||||||||||||||||||||||||
| 02/12/2025 | 1211 933 Hornby Street | Active | 0 | 1 | $509,800 ($1,133/sqft) | Login to View | Login to View | 450 | 64 | $303 | $1,532 in 2024 | Sutton Group-West Coast Realty | ||||||||||||||||||||||||||||||||||||||||||||||||||||||||||||||||||||||||||||||||||||||||||||||
| 01/15/2025 | 1233 933 Hornby Street | Active | 1 | 1 | $669,900 ($1,102/sqft) | Login to View | Login to View | 608 | 92 | $412 | $2,019 in 2024 | Coldwell Banker Prestige Realty | ||||||||||||||||||||||||||||||||||||||||||||||||||||||||||||||||||||||||||||||||||||||||||||||
| 08/06/2024 | 1008 933 Hornby Street | Active | 2 | 2 | $899,999 ($1,047/sqft) | Login to View | Login to View | 860 | 254 | $520 | $2,100 in 2000 | |||||||||||||||||||||||||||||||||||||||||||||||||||||||||||||||||||||||||||||||||||||||||||||||
| Avg: | $777,720 | 702 | 94 | |||||||||||||||||||||||||||||||||||||||||||||||||||||||||||||||||||||||||||||||||||||||||||||||||||||||
Sold History
| Date | Address | Bed | Bath | Asking Price | Sold Price | Sqft | $/Sqft | DOM | Strata Fees | Tax | Listed By | ||||||||||||||||||||||||||||||||||||||||||||||||||||||||||||||||||||||||||||||||||||||||||||||||
|---|---|---|---|---|---|---|---|---|---|---|---|---|---|---|---|---|---|---|---|---|---|---|---|---|---|---|---|---|---|---|---|---|---|---|---|---|---|---|---|---|---|---|---|---|---|---|---|---|---|---|---|---|---|---|---|---|---|---|---|---|---|---|---|---|---|---|---|---|---|---|---|---|---|---|---|---|---|---|---|---|---|---|---|---|---|---|---|---|---|---|---|---|---|---|---|---|---|---|---|---|---|---|---|---|---|---|---|
| 02/04/2025 | 1208 933 Hornby Street | 2 | 2 | $898,000 ($1,049/sqft) | Login to View | 856 | Login to View | 141 | $570 | $2,606 in 2023 | Angell, Hasman & Associates Realty Ltd. | ||||||||||||||||||||||||||||||||||||||||||||||||||||||||||||||||||||||||||||||||||||||||||||||||
| 10/22/2024 | 904 933 Hornby Street | 2 | 2 | $888,888 ($1,052/sqft) | Login to View | 845 | Login to View | 22 | $571 | $2,707 in 2024 | RE/MAX Real Estate Services | ||||||||||||||||||||||||||||||||||||||||||||||||||||||||||||||||||||||||||||||||||||||||||||||||
| 10/10/2024 | 1112 933 Hornby Street | 1 | 1 | $515,000 ($1,098/sqft) | Login to View | 469 | Login to View | 3 | $303 | $1,585 in 2024 | |||||||||||||||||||||||||||||||||||||||||||||||||||||||||||||||||||||||||||||||||||||||||||||||||
| 09/18/2024 | 1111 933 Hornby Street | 0 | 1 | $519,900 ($1,148/sqft) | Login to View | 453 | Login to View | 3 | $308 | $1,585 in 2024 | Sutton Centre Realty | ||||||||||||||||||||||||||||||||||||||||||||||||||||||||||||||||||||||||||||||||||||||||||||||||
| 09/17/2024 | 301 933 Hornby Street | 0 | 1 | $479,900 ($1,025/sqft) | Login to View | 468 | Login to View | 75 | $318 | $1,564 in 2024 | Parallel 49 Realty | ||||||||||||||||||||||||||||||||||||||||||||||||||||||||||||||||||||||||||||||||||||||||||||||||
| 07/28/2024 | 1009 933 Hornby Street | 2 | 1 | $779,000 ($1,021/sqft) | Login to View | 763 | Login to View | 47 | $506 | $2,319 in 2023 | |||||||||||||||||||||||||||||||||||||||||||||||||||||||||||||||||||||||||||||||||||||||||||||||||
| 05/22/2024 | 1227 933 Hornby Street | 1 | 1 | $649,800 ($1,090/sqft) | Login to View | 596 | Login to View | 20 | $397 | $1,894 in 2023 | Multiple Realty Ltd. | ||||||||||||||||||||||||||||||||||||||||||||||||||||||||||||||||||||||||||||||||||||||||||||||||
| Avg: | Login to View | 636 | Login to View | 44 | |||||||||||||||||||||||||||||||||||||||||||||||||||||||||||||||||||||||||||||||||||||||||||||||||||||||
Strata ByLaws
Pets Restrictions
| Pets Allowed: | 2 |
| Dogs Allowed: | Yes |
| Cats Allowed: | Yes |
Amenities
Building Information
| Building Name: | Electric Avenue |
| Building Address: | 933 Hornby Street, Vancouver, V6Z 3G4 |
| Levels: | 23 |
| Suites: | 456 |
| Status: | Completed |
| Built: | 2005 |
| Title To Land: | Freehold Strata |
| Building Type: | Strata |
| Strata Plan: | BCS1433 |
| Subarea: | Downtown VW |
| Area: | Vancouver West |
| Board Name: | Real Estate Board Of Greater Vancouver |
| Management: | First Service Residential |
| Management Phone: | 604-683-8900 |
| Units in Development: | 456 |
| Units in Strata: | 456 |
| Subcategories: | Strata |
| Property Types: | Freehold Strata |
Building Contacts
| Developer: | Bosa Development |
| Management: |
First Service Residential
phone: 604-683-8900 |
Construction Info
| Year Built: | 2005 |
| Levels: | 23 |
| Construction: | Concrete |
| Rain Screen: | Full |
| Roof: | Other |
| Foundation: | Concrete Perimeter |
| Exterior Finish: | Mixed |
Maintenance Fee Includes
| Caretaker |
| Garbage Pickup |
| Gardening |
| Hot Water |
| Management |
| Recreation Facility |
Features
| Kitchen And Living Room |
| Large Bedrooms |
| Balcony |
| Den |
| Insuite Storage |
| Insuite Laundry. |
| Whirpool Fridge And Range With Ceramic Cooking Surface |
| Granite Counters In Kitchen And Bath |
| Elavator |
| Exercise Centre |
| Garden |
| Recreation Center |
Description
"Electric Ave" - Complex has 2 addresses
1) 933 Hornby with entrance on Hornby . The elevator goes from the ground floor lobby level to the 18th floor.
2) 938 Smithe with separate entrance and lobby on Smithe Street. The elevator goes from 11th floor to the 24th floor.
The hallways on the 11th floor & above connect the 2 sections of the complex. Paramount Theatre is below the 11th floor at 938 Smithe.
The Scotia Theatres, Starbucks, Tim Hortons, Earls and other stores occupy the 1st to 10th floors below 938 Smithe tower. Being downtown you are close to everything Vancouver has to offer, such as banks, cinimas, Coal Harbour Community Centre, UBC Robson Square, Vancouver Trade and Convention Centre, Granville Food Market, Choices Market, Costco, Safeway, St. Paul's Hospital, Pacific Centre, Royal Centre and Robson Street. Electric Avenue is close to Pattison College Language Centre, UBC Robson Square, Vancouver Community College, Lord Roberts Annex Elementary School, to name just a few.
Building Floor Plates
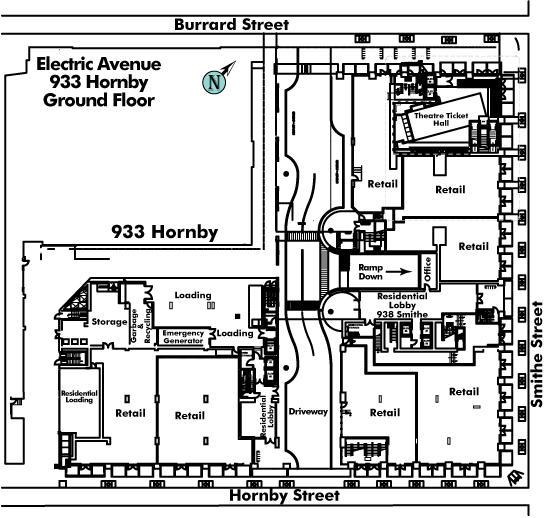
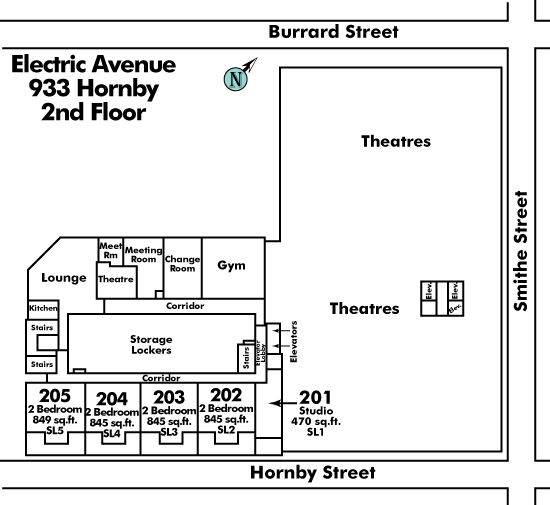
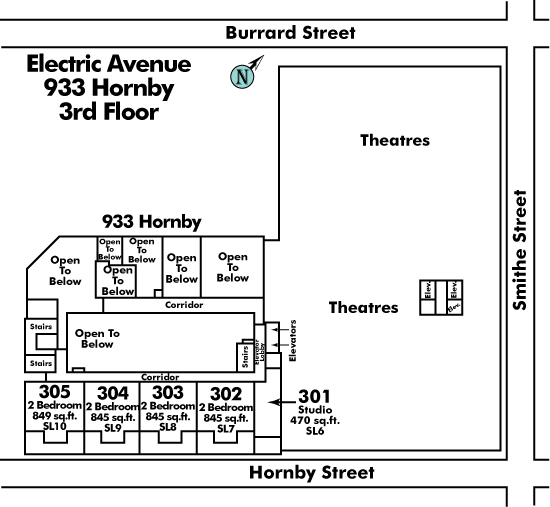
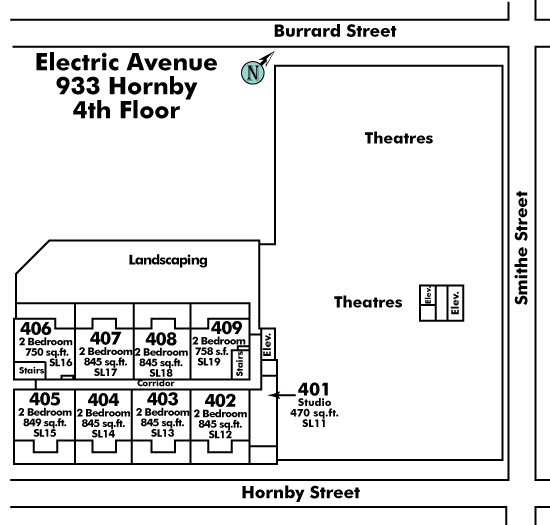
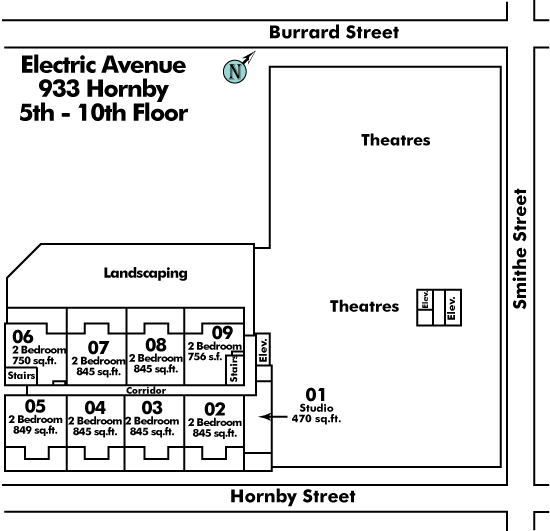
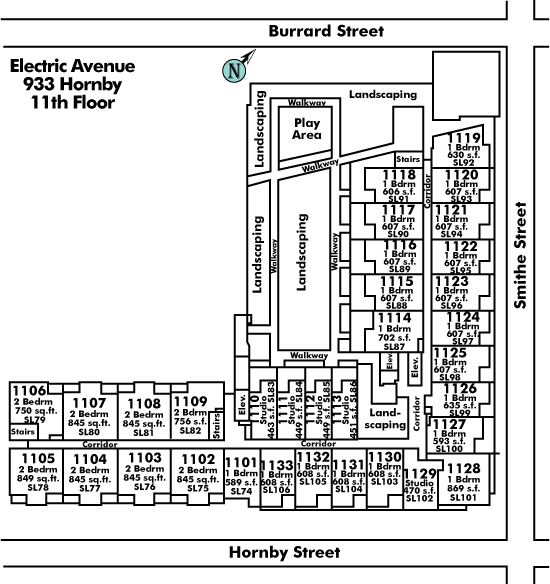
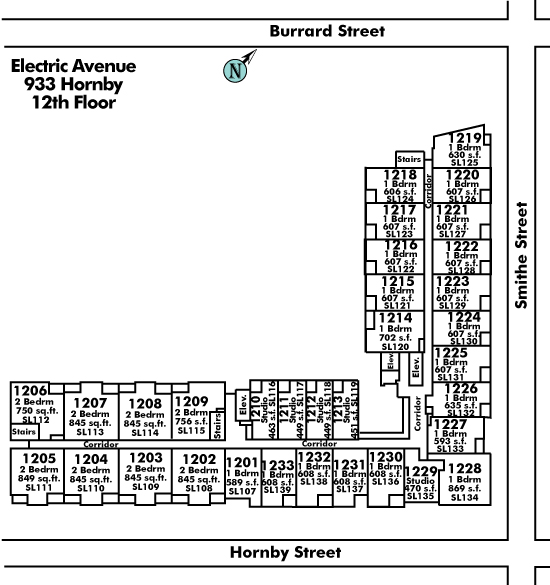
Other Buildings in Complex
| Name | Address | Active Listings |
|---|---|---|
| Electric Avenue | 938 Street, Vancouver | 10 |
Nearby Buildings
Disclaimer: Listing data is based in whole or in part on data generated by the Real Estate Board of Greater Vancouver and Fraser Valley Real Estate Board which assumes no responsibility for its accuracy. - The advertising on this website is provided on behalf of the BC Condos & Homes Team - Re/Max Crest Realty, 300 - 1195 W Broadway, Vancouver, BC
