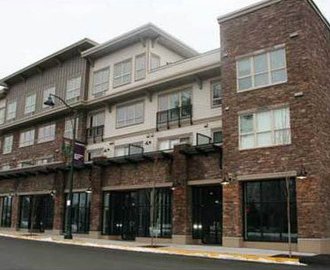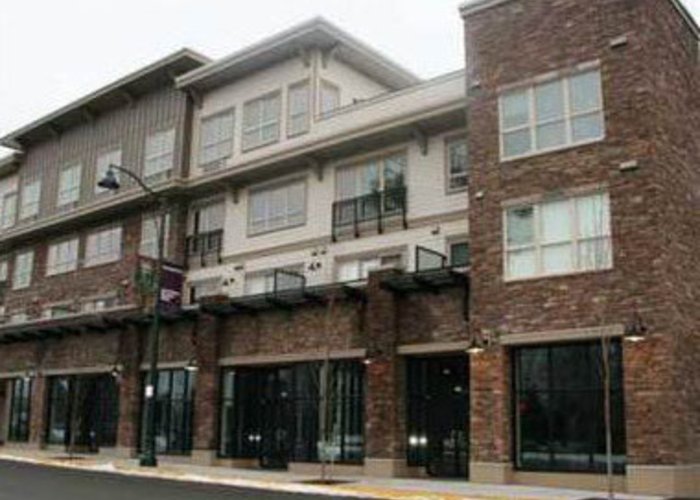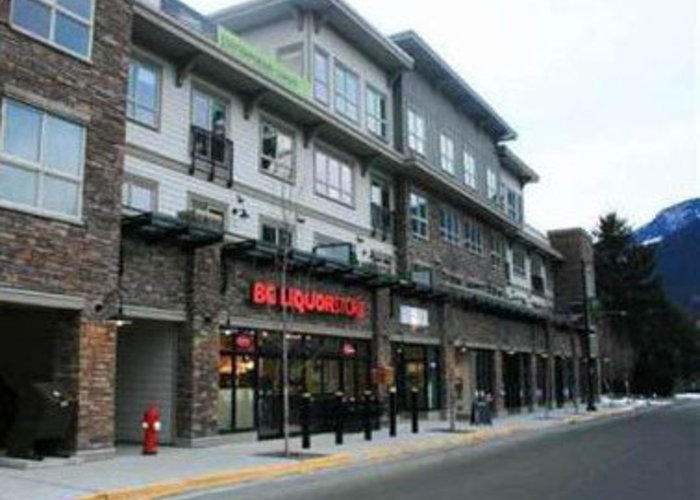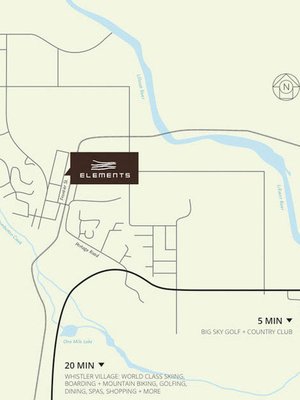Elements - 7445 Frontier Street
Pemberton, V0N 2L0
Direct Seller Listings – Exclusive to BC Condos and Homes
For Sale In Building & Complex
| Date | Address | Status | Bed | Bath | Price | FisherValue | Attributes | Sqft | DOM | Strata Fees | Tax | Listed By | ||||||||||||||||||||||||||||||||||||||||||||||||||||||||||||||||||||||||||||||||||||||||||||||
|---|---|---|---|---|---|---|---|---|---|---|---|---|---|---|---|---|---|---|---|---|---|---|---|---|---|---|---|---|---|---|---|---|---|---|---|---|---|---|---|---|---|---|---|---|---|---|---|---|---|---|---|---|---|---|---|---|---|---|---|---|---|---|---|---|---|---|---|---|---|---|---|---|---|---|---|---|---|---|---|---|---|---|---|---|---|---|---|---|---|---|---|---|---|---|---|---|---|---|---|---|---|---|---|---|---|---|
| 04/06/2025 | 208 7445 Frontier Street | Active | 1 | 1 | $629,999 ($865/sqft) | Login to View | Login to View | 728 | 22 | $359 | $2,947 in 2024 | Whistler Real Estate Company Limited | ||||||||||||||||||||||||||||||||||||||||||||||||||||||||||||||||||||||||||||||||||||||||||||||
| Avg: | $629,999 | 728 | 22 | |||||||||||||||||||||||||||||||||||||||||||||||||||||||||||||||||||||||||||||||||||||||||||||||||||||||
Sold History
| Date | Address | Bed | Bath | Asking Price | Sold Price | Sqft | $/Sqft | DOM | Strata Fees | Tax | Listed By | ||||||||||||||||||||||||||||||||||||||||||||||||||||||||||||||||||||||||||||||||||||||||||||||||
|---|---|---|---|---|---|---|---|---|---|---|---|---|---|---|---|---|---|---|---|---|---|---|---|---|---|---|---|---|---|---|---|---|---|---|---|---|---|---|---|---|---|---|---|---|---|---|---|---|---|---|---|---|---|---|---|---|---|---|---|---|---|---|---|---|---|---|---|---|---|---|---|---|---|---|---|---|---|---|---|---|---|---|---|---|---|---|---|---|---|---|---|---|---|---|---|---|---|---|---|---|---|---|---|---|---|---|---|
| 01/10/2025 | 304 7445 Frontier Street | 0 | 1 | $450,000 ($776/sqft) | Login to View | 580 | Login to View | 39 | $278 | $2,574 in 2024 | |||||||||||||||||||||||||||||||||||||||||||||||||||||||||||||||||||||||||||||||||||||||||||||||||
| Avg: | Login to View | 580 | Login to View | 39 | |||||||||||||||||||||||||||||||||||||||||||||||||||||||||||||||||||||||||||||||||||||||||||||||||||||||
Pets Restrictions
| Dogs Allowed: | Yes |
| Cats Allowed: | Yes |
Amenities

Building Information
| Building Name: | Elements |
| Building Address: | 7445 Frontier Street, Pemberton, V0N 2L0 |
| Levels: | 4 |
| Status: | Completed |
| Built: | 2012 |
| Title To Land: | Freehold Strata |
| Building Type: | Strata |
| Strata Plan: | KAP1624 |
| Subarea: | Pemberton WH |
| Area: | Whistler |
| Board Name: | Real Estate Board Of Greater Vancouver |
| Management: | Confidential |
| Subcategories: | Strata |
| Property Types: | Freehold Strata |
Building Contacts
| Official Website: | www.liveintheelements.com |
| Designer: |
Gannon Ross Designs
phone: 604-267-9952 email: info@gannonrossdesigns.com |
| Developer: |
Marcon
phone: 604-530-5646 email: info@marcon.ca |
| Management: | Confidential |
Construction Info
| Year Built: | 2012 |
| Levels: | 4 |
| Construction: | Frame - Wood |
| Rain Screen: | Full |
| Roof: | Asphalt |
| Foundation: | Concrete Slab |
| Exterior Finish: | Stone |
Maintenance Fee Includes
| Garbage Pickup |
| Gardening |
| Management |
Features
interiors Overheight Ceilings (8'11" - 2nd + 3rd Floors; 9'11" - Penthouse Level) |
| Laminate Wood Flooring Throughout Living, Dining And Kitchen In Either Light Oak Or Graphite |
| 12" X 24" Matte Porcelain Floor Tile (two Colour Schemes) |
| Tv Walls Pre-wired With Cat5 Wiring |
| Expansive Windows In Living, Dining And Master Bedrooms, Many Featuring Sunrooms |
| Stacked Whirlpool® Duet 6.7 Cu.ft. Dryer And 4.0 Cu.ft. Energy Star Front Load Washer |
| Costa Mesa Collection "sebastian's Beige" 100% Nylon Berber Carpet In Bedrooms |
| Track Lighting With Satin Nickel Finish In Main Living Areas |
| Designer-selected, Modern, Square-edge Profile, Solid 3 1/4" Baseboard And 3 1/4" Casing |
| Unobtrusive Horizontal 2" Faux Wood Blinds? |
kitchen Clean, Square-line Cabinets In "oak" Or The Ultra-modern 90-degree Wrap In Two Tones With "ultra White" Uppers And "graphite" Lower Cabinets Complete With Rectangular Satin Nickel Pulls |
| Laminate Countertops With Eating Bar |
| Stainless Steel Double Bowl Sink With In-sink Disposal |
| Grohe Dual Spray Pull-down High Arc Faucet In Polished Chrome |
| White Matte Ceramic Tile Back Splash |
| Whirlpool Energy Star® Built-in Stainless Steel Tall-tub Dishwasher With Electronic Controls And Hard Food Dispenser |
| Whirlpool 30" Self-cleaning Freestanding Stainless Steel Electric Range And Oven |
| Broan Over-the-range Stainless Steel Hood Fan |
| Whirlpool Stainless Steel 18.5 Cu.ft. Top-mount Refrigerator? |
bath White Oval Porcelain Sink |
| Grohe Single Lever Faucet In Polished Chrome |
| Vanity With Brushed Stainless Steel Pulls, Including Custom Lighting Integrated Into Mirror Surround (two Colour Schemes) |
| 12" X 24" Matte Porcelain Floor Tile (two Colour Schemes) |
| Low-consumption Toilet |
| White Hytek Skirted Soaker Tub |
| "waterfall Series" Sleek Tub Surround, Finished With 12" X 24" Stacked Gloss Finish Porcelain Tile In White |
| Grohe Shower Heads And Tub Filler In Polished Chrome |
| Frosted Glass With Polished Chrome Vanity Lighting |
| Taymor "qube" Collection Bath Accessories |
Description
Elements at 7445 Frontier Street, Pemberton, BC, V0N 2L0, strata plan KAP1624. Located in the heart of Pemberton, Elements offers an all-access pass to top outdoor pursuits - from skiing to hiking, golfing to biking, fishing to foraging, simple take-out to world-class dining, it's all here at your doorstep. Built by Marcon, Elements features luxury urban finishes and contemporary West Coast architecture at small-town prices. Element's architecture incorporates a subtle balance between locally sourced materials and contemporary design. Ample windows do more than frame views of the surrounding mountains, they invite nature in. Interiors inspired by the world's best designer, mother nature herself. Spacious interiors have been created with a distinct sense of place. Expansive windows bring the panoramic mountain scenery inside, a daily reminder of the awesome setting you call home.
Crossroads are Frontier Street and Camus Road
Nearby Buildings
| Building Name | Address | Levels | Built | Link |
|---|---|---|---|---|
| Expedition Station | 7450 Prospect Street, Pemberton WH | 3 | 2011 | |
| Fleetwood Square | 7438 Prospect Street | 3 | 1998 | |
| Meadows Lane | 7467 Prospect Street, Pemberton WH | 2 | 1994 | |
| Pioneer Junction | 1442 Vine Road, Pemberton WH | 2 | 2004 | |
| Pemberton Plateau Townhomes | 0 Road, Pemberton WH | 3 | 2003 | |
| Elevate AT Sunstone | 4009 Sustone Way | 2 | 2022 |
Disclaimer: Listing data is based in whole or in part on data generated by the Real Estate Board of Greater Vancouver and Fraser Valley Real Estate Board which assumes no responsibility for its accuracy. - The advertising on this website is provided on behalf of the BC Condos & Homes Team - Re/Max Crest Realty, 300 - 1195 W Broadway, Vancouver, BC

























































