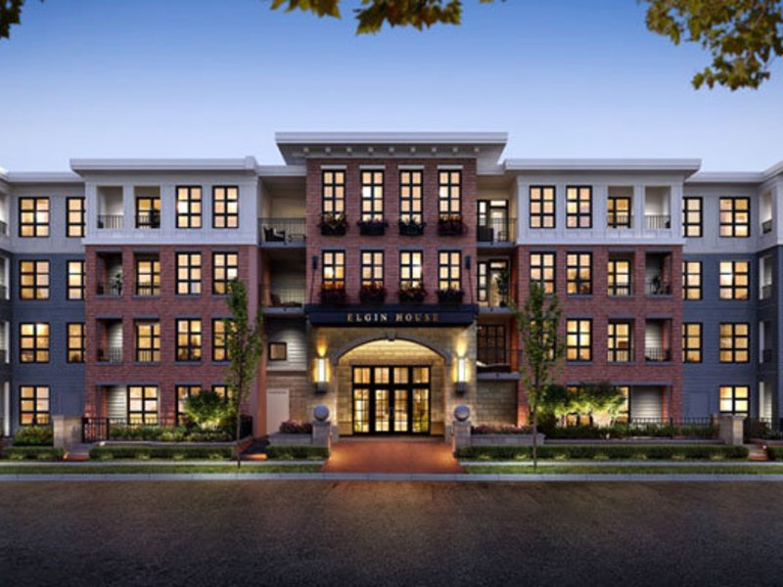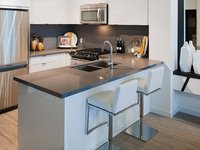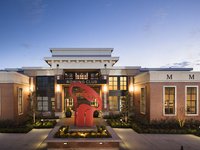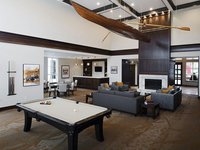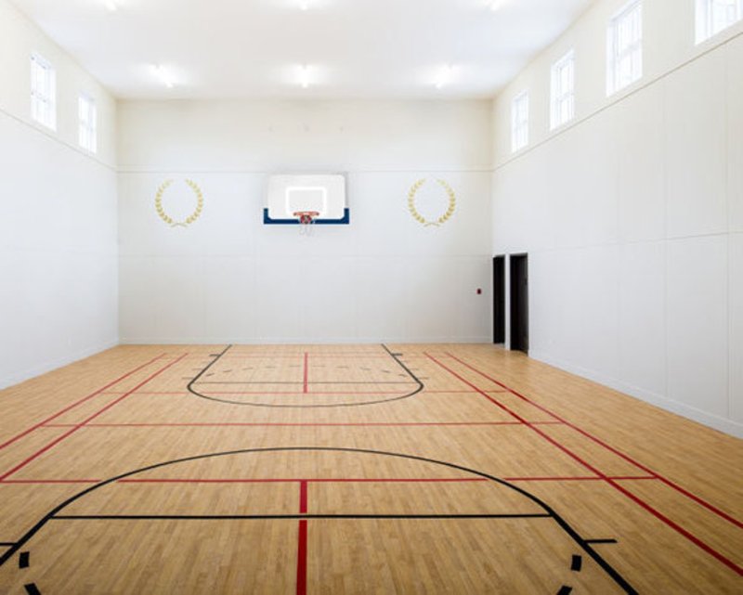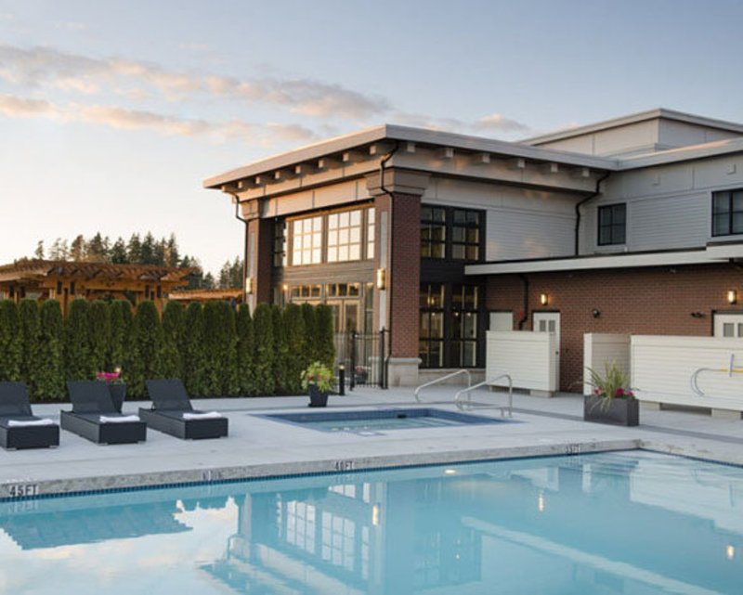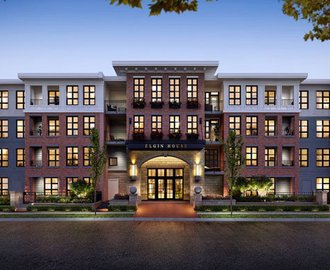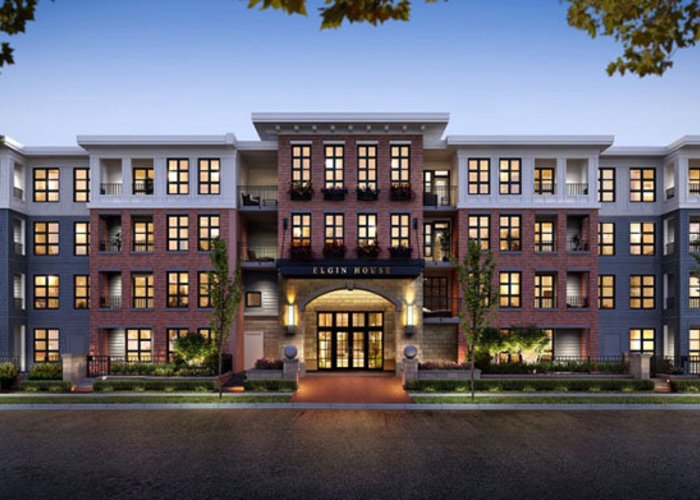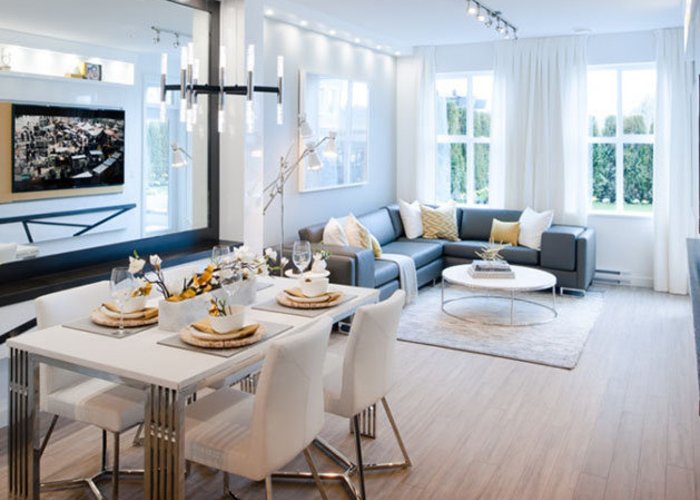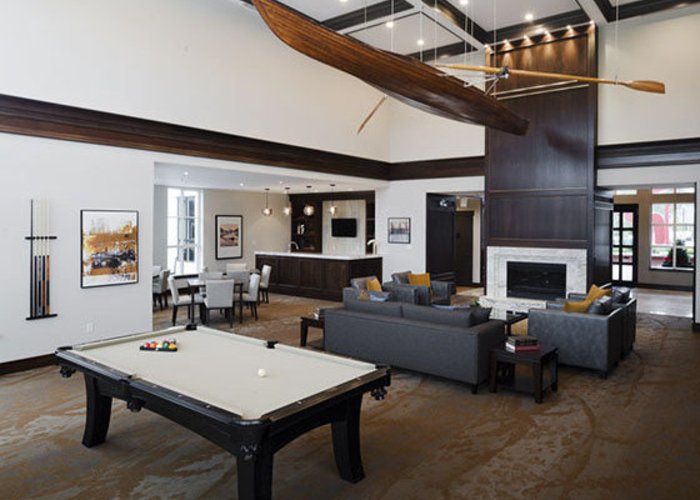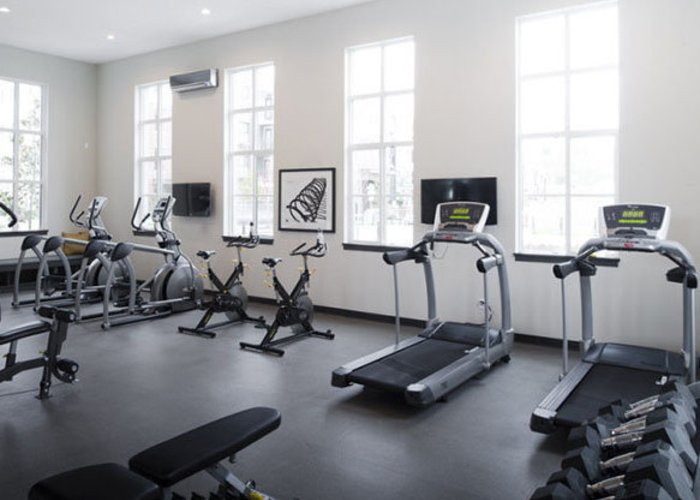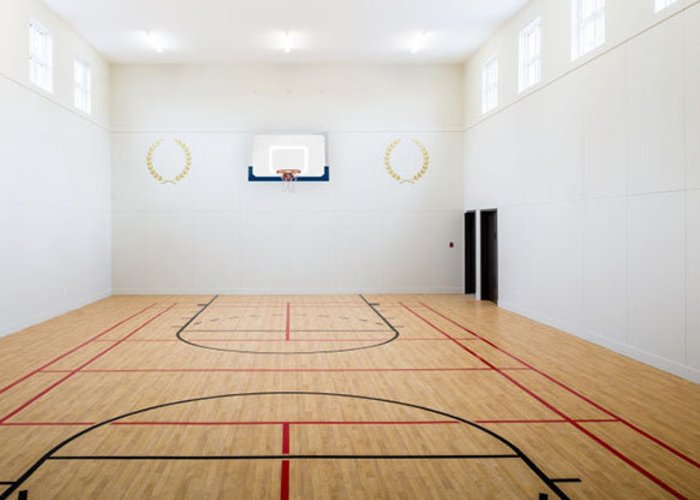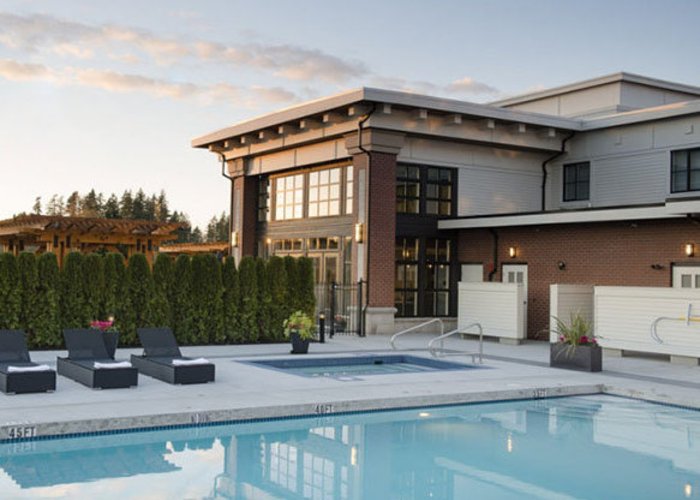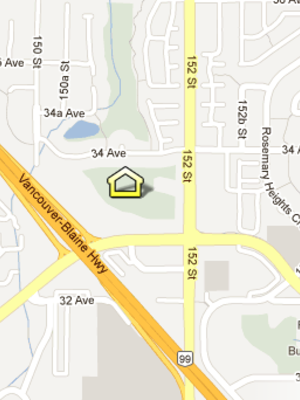Elgin House - 15168 33 Avenue
Surrey, V3Z 0N7
Direct Seller Listings – Exclusive to BC Condos and Homes
For Sale In Building & Complex
| Date | Address | Status | Bed | Bath | Price | FisherValue | Attributes | Sqft | DOM | Strata Fees | Tax | Listed By | ||||||||||||||||||||||||||||||||||||||||||||||||||||||||||||||||||||||||||||||||||||||||||||||
|---|---|---|---|---|---|---|---|---|---|---|---|---|---|---|---|---|---|---|---|---|---|---|---|---|---|---|---|---|---|---|---|---|---|---|---|---|---|---|---|---|---|---|---|---|---|---|---|---|---|---|---|---|---|---|---|---|---|---|---|---|---|---|---|---|---|---|---|---|---|---|---|---|---|---|---|---|---|---|---|---|---|---|---|---|---|---|---|---|---|---|---|---|---|---|---|---|---|---|---|---|---|---|---|---|---|---|
| 04/08/2025 | 232 15168 33 Avenue | Active | 1 | 1 | $579,000 ($739/sqft) | Login to View | Login to View | 784 | 9 | $368 | $2,113 in 2024 | Royal LePage - Wolstencroft | ||||||||||||||||||||||||||||||||||||||||||||||||||||||||||||||||||||||||||||||||||||||||||||||
| 04/06/2025 | 234 15168 33 Avenue | Active | 2 | 2 | $649,000 ($705/sqft) | Login to View | Login to View | 921 | 11 | $430 | $2,492 in 2024 | Sutton Group-West Coast Realty | ||||||||||||||||||||||||||||||||||||||||||||||||||||||||||||||||||||||||||||||||||||||||||||||
| 04/04/2025 | 204 15168 33 Avenue | Active | 1 | 1 | $575,000 ($737/sqft) | Login to View | Login to View | 780 | 13 | $358 | $2,098 in 2024 | Royal LePage - Wolstencroft | ||||||||||||||||||||||||||||||||||||||||||||||||||||||||||||||||||||||||||||||||||||||||||||||
| 03/20/2025 | 106 15168 33 Avenue | Active | 2 | 2 | $649,999 ($760/sqft) | Login to View | Login to View | 855 | 28 | $404 | $2,421 in 2024 | Houghton Realty | ||||||||||||||||||||||||||||||||||||||||||||||||||||||||||||||||||||||||||||||||||||||||||||||
| 03/10/2025 | 211 15168 33 Avenue | Active | 2 | 2 | $645,000 ($697/sqft) | Login to View | Login to View | 925 | 38 | $430 | $2,492 in 2024 | Sutton Group-Alliance R.E.S. | ||||||||||||||||||||||||||||||||||||||||||||||||||||||||||||||||||||||||||||||||||||||||||||||
| 03/03/2025 | 326 15168 33 Avenue | Active | 2 | 2 | $649,900 ($766/sqft) | Login to View | Login to View | 848 | 45 | $404 | $2,401 in 2024 | Century 21 Coastal Realty Ltd. | ||||||||||||||||||||||||||||||||||||||||||||||||||||||||||||||||||||||||||||||||||||||||||||||
| 02/24/2025 | 207 15168 33 Avenue | Active | 2 | 2 | $738,800 ($641/sqft) | Login to View | Login to View | 1152 | 52 | $527 | $2,715 in 2024 | Royal Pacific Realty Corp. | ||||||||||||||||||||||||||||||||||||||||||||||||||||||||||||||||||||||||||||||||||||||||||||||
| 02/18/2025 | 132 15168 33 Avenue | Active | 1 | 1 | $599,900 ($762/sqft) | Login to View | Login to View | 787 | 58 | $368 | $2,113 in 2024 | Oakwyn Realty Ltd. | ||||||||||||||||||||||||||||||||||||||||||||||||||||||||||||||||||||||||||||||||||||||||||||||
| Avg: | $635,825 | 882 | 32 | |||||||||||||||||||||||||||||||||||||||||||||||||||||||||||||||||||||||||||||||||||||||||||||||||||||||
Sold History
| Date | Address | Bed | Bath | Asking Price | Sold Price | Sqft | $/Sqft | DOM | Strata Fees | Tax | Listed By | ||||||||||||||||||||||||||||||||||||||||||||||||||||||||||||||||||||||||||||||||||||||||||||||||
|---|---|---|---|---|---|---|---|---|---|---|---|---|---|---|---|---|---|---|---|---|---|---|---|---|---|---|---|---|---|---|---|---|---|---|---|---|---|---|---|---|---|---|---|---|---|---|---|---|---|---|---|---|---|---|---|---|---|---|---|---|---|---|---|---|---|---|---|---|---|---|---|---|---|---|---|---|---|---|---|---|---|---|---|---|---|---|---|---|---|---|---|---|---|---|---|---|---|---|---|---|---|---|---|---|---|---|---|
| 12/16/2024 | 107 15168 33 Avenue | 2 | 2 | $719,000 ($667/sqft) | Login to View | 1078 | Login to View | 27 | $481 | $2,621 in 2024 | Royal LePage - Wolstencroft | ||||||||||||||||||||||||||||||||||||||||||||||||||||||||||||||||||||||||||||||||||||||||||||||||
| 12/10/2024 | 416 15168 33 Avenue | 2 | 2 | $645,000 ($741/sqft) | Login to View | 871 | Login to View | 36 | $392 | $2,436 in 2024 | RE/MAX 2000 Realty | ||||||||||||||||||||||||||||||||||||||||||||||||||||||||||||||||||||||||||||||||||||||||||||||||
| 11/03/2024 | 221 15168 33 Avenue | 2 | 2 | $649,000 ($735/sqft) | Login to View | 883 | Login to View | 3 | $404 | $2,421 in 2024 | Royal LePage - Wolstencroft | ||||||||||||||||||||||||||||||||||||||||||||||||||||||||||||||||||||||||||||||||||||||||||||||||
| 09/20/2024 | 108 15168 33 Avenue | 2 | 2 | $655,000 ($743/sqft) | Login to View | 881 | Login to View | 11 | $392 | $2,401 in 2024 | RE/MAX Lifestyles Realty (Langley) | ||||||||||||||||||||||||||||||||||||||||||||||||||||||||||||||||||||||||||||||||||||||||||||||||
| 05/25/2024 | 324 15168 33 Avenue | 2 | 2 | $649,000 ($750/sqft) | Login to View | 865 | Login to View | 45 | $392 | $2,295 in 2023 | Royal LePage West Real Estate Services | ||||||||||||||||||||||||||||||||||||||||||||||||||||||||||||||||||||||||||||||||||||||||||||||||
| 05/14/2024 | 409 15168 33 Avenue | 2 | 2 | $730,000 ($725/sqft) | Login to View | 1007 | Login to View | 23 | $437 | $2,510 in 2023 | |||||||||||||||||||||||||||||||||||||||||||||||||||||||||||||||||||||||||||||||||||||||||||||||||
| Avg: | Login to View | 931 | Login to View | 24 | |||||||||||||||||||||||||||||||||||||||||||||||||||||||||||||||||||||||||||||||||||||||||||||||||||||||
Open House
| 207 15168 33 AVENUE open for viewings on Saturday 19 April: 11:00 - 1:00PM |
Strata ByLaws
Pets Restrictions
| Pets Allowed: | 2 |
| Dogs Allowed: | Yes |
| Cats Allowed: | Yes |
Amenities
Other Amenities Information
|
• Rowing Club - over 9,000 square feet of resort-style amenities |
Building Information
| Building Name: | Elgin House |
| Building Address: | 15168 33 Avenue, Surrey, V3Z 0N7 |
| Levels: | 4 |
| Suites: | 139 |
| Status: | On Hold |
| Built: | 0000 |
| Title To Land: | Freehold Strata |
| Building Type: | Strata Condos |
| Strata Plan: | EPS2691 |
| Subarea: | Morgan Creek |
| Area: | South Surrey White Rock |
| Board Name: | Fraser Valley Real Estate Board |
| Management: | Alliance Real Estate Group Inc |
| Management Phone: | 604-685-3227 |
| Units in Development: | 86 |
| Units in Strata: | 139 |
| Subcategories: | Strata Condos |
| Property Types: | Freehold Strata |
Building Contacts
| Official Website: | www.polyhomes.com/community/elgin-house |
| Designer: |
Polygon Interior Design Ltd.
phone: 604-877-1131 |
| Marketer: |
Polygon Realty Limited
phone: 604-877-1131 |
| Architect: |
Rositch Hemphill Architects
phone: 604-669-6002 email: [email protected] |
| Developer: |
Polygon
phone: 604-877-1131 |
| Management: |
Alliance Real Estate Group Inc
phone: 604-685-3227 |
Construction Info
| Year Built: | 0000 |
| Levels: | 4 |
| Construction: | Frame - Wood |
| Rain Screen: | Full |
| Roof: | Torch-on |
| Foundation: | Concrete Perimeter |
| Exterior Finish: | Brick |
Maintenance Fee Includes
| Garbage Pickup |
| Gardening |
| Gas |
| Hot Water |
| Management |
| Recreation Facility |
| Snow Removal |
Features
a Stately Impression Inspired By Traditional East Coast Architecture, Elgin House Offers Distinguished Features Including Brick And Stone Cladding, Natural Wood And Vinyl Soffits And Black Metal Detailing. |
| A Lush Central Courtyard Space Includes A Trellised Seating Area And Bocci Court. |
| A Striking Entry Welcomes Visitors Into The Distinctive Lobby, Featuring Stained Wood Panelled Walls, Feature Lighting And Marble Flooring. |
country Club-style Amenities Enjoy Membership To The Exclusive Rowing Club, Featuring Over 9,000 Square Feet Of Resort-style Amenities Located Just Steps From Elgin House. |
| Rowing Club Athletic Features Include An Outdoor Pool And Whirlpool, A Gymnasium And Fitness Studio With Universal Equipment, Free Weights, Cardio Machines And A Mirrored Aerobics Area. |
| Play Billiards Or Lounge With Friends By The Fireplace In The Magnificent Great Room. |
| Screen Movies And Sporting Events In The Rowing Club's Own Hd Theatre, Featuring Built-in Surround Sound. |
| Share The Luxury With Two Fully Furnished Suites For Out-of-town Guests. |
| Enjoy The Convenience Of A Resident Concierge. |
| A Dog Wash Station Makes Fido Happy And Keeps Your Home Fresh And Clean. |
| Challenge Your Friends To A Round Of Ping Pong Or Explore Your Creative Side In The Crafts Room. |
elegant Interiors Enter In Style Through The Stained Wood Panelled Door With Polished Chrome Lever Handle. |
| Rich And Durable Laminate Wood Flooring Unites The Entry, Living, Kitchen And Dining Areas, While Plush, 35-ounce Nylon Carpet Adds Comfort Underfoot In Bedrooms. |
| Choose From Two Custom, Designer-selected Colour Schemes. |
| Over-height, 9-foot Ceilings Bestow Grandeur And Flow (some Plans). |
| Low-e Windows Throughout Reduce Uv Damage While Improving Energy Efficiency. Windows Feature Streamlined Horizontal Blinds While Vertical Blinds Cover Sliding Doors. |
| Generous, Covered Sun Deck Or Ground Floor Patios Extend Living Space Outside. |
contemporary Kitchens Revel In The Everyday Luxury Of Engineered Stone Countertops, With Islands Or Breakfast Bars To Accommodate Casual Dining. |
| Flat-panelled Cabinetry Is Highlighted By Sleek Polished Chrome Pulls — And Gleams In Either High Gloss White Or High Gloss Gray. |
| Cabinet Doors And Drawers Feature Soft Close Hardware. |
| Sleek, Coordinated Stainless Steel Appliances Include: |
- 18 Cu Ft Samsung Refrigerator With Bottom-mounted Freezer And Side-by-side French Doors. |
| Dual Roll-out Waste And Recycling Bins Speed Up The Sorting Process. |
| Generous And Smart Cabinetry Solutions Include Stacked Drawers, Lazy Susan And Adjustable Shelving. |
| Contemporary Track Lighting Brightens And Enlivens Everyday Gastronomy. |
serene, Spa-inspired Bathrooms Retreat To Sumptuous Bathrooms And Ensuites Featuring Designer-selected Imported Porcelain Tile Flooring And Gleaming Cabinetry In High Gloss White Or High Gloss Gray With Modern, Polished Chrome Pulls. |
| Enjoy Luxurious Master Ensuites With Designer-selected Engineered Stone Countertops, Dual Porcelain Undermount Sinks (most Plans) And Polished Chrome Accessories. |
| A Second Bathroom (most Homes) Features Engineered Stone Countertops And Either A Walk-in Shower Stall With Glass Door Or Tub. |
| Designer Touches Include Contemporary Patterned Hand-set Ceramic Tile Tub And Shower Surround Featuring Marble Or Glass Mosaic Accents. |
| Reduce Water Consumption With High-efficiency Dual Flush Water Closets By Toto. |
everyday Conveniences Do Laundry With Ease With The Streamlined, Full Size Front Load Washer And Dryer. |
| Access The Internet Easily Throughout The Home With High-speed Internet Connections. |
| Stay Organized With Built In Closet Shelving Systems. |
peace Of Mind Keep Your Home And Family Safe With Hard-wired Smoke Detectors, CarbonMonoxide Monitors And Fire Sprinklers In All Homes And Common Areas. |
| Feel Secure In The Well-lit Residents' And Visitors' Parkade With Assistance Buttons. |
| Digital Recording Cameras In The Main Lobby And Above The Entry Phone Offer Additional Assurance. |
| Doors Feature Heavy Deadbolt Locks And Door Viewers. A Wireless Security System Is Standard On Ground Floor Homes. |
| Stroll Safely With Lit Outdoor Pedestrian Walkways. |
| Each Home Is Built With Polygon's New Generation Design And Construction For Outstanding Durability In The West Coast Climate, And Backed By Travelers Canada, With A Comprehensive 2/5/10 Warranty. |
| Enjoy Polygon's Generous After-sales Care, Provided By The Dedicated Customer Service Team. |
Description
Elgin House at 15168 33rd Avenue, Surrey, BC V3Z 0N7, Canada, 4 levels, Strata Plan Number EPS1619, 86 units in the development. Maintenance fees include garbage pickup, gardening, gas, hot water, management, recreation facility and snow removal. Features and Amenities include Rowing Club, Harvard Garden private residence club house, exercise centre, guest suite, in-suite laundry and outdoor pool. A mix of one and two bedroom South Surrey condos. Crossroads are 151 Street and 29A Avenue. Enjoy life at the Morgan Creek Golf Course or spend a few hours at the driving range, trails for outdoor bikes, parks and the fresh environment. Very accessible to the shopping area, restaurants and theatres. Minutes from the shoreline trails of Crescent Beach in White Rock, Peach Arch Border and YVR airport. Crossroads are 152nd Street and 32nd Avenue.
Other Buildings in Complex
| Name | Address | Active Listings |
|---|---|---|
| Elgin House | 15168 33 Avenue, Surrey | 8 |
Nearby Buildings
Disclaimer: Listing data is based in whole or in part on data generated by the Real Estate Board of Greater Vancouver and Fraser Valley Real Estate Board which assumes no responsibility for its accuracy. - The advertising on this website is provided on behalf of the BC Condos & Homes Team - Re/Max Crest Realty, 300 - 1195 W Broadway, Vancouver, BC
