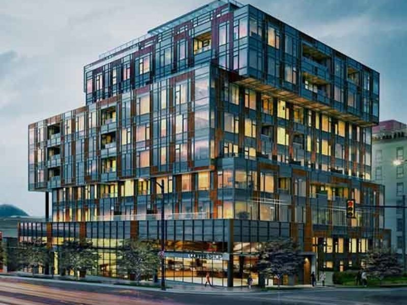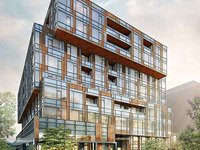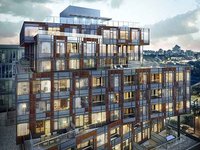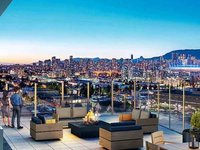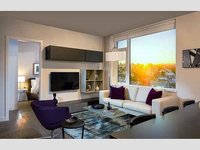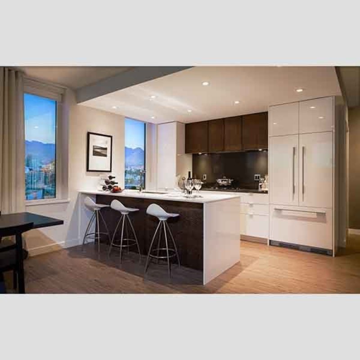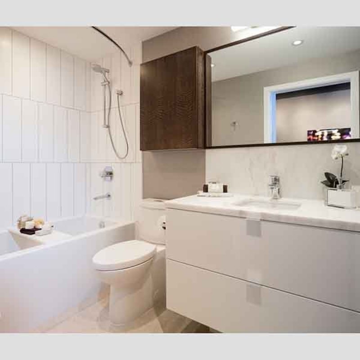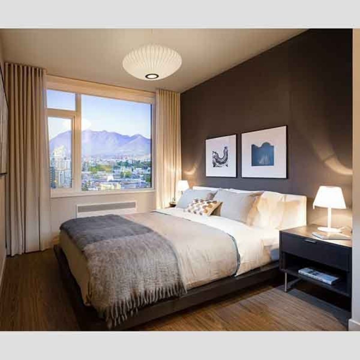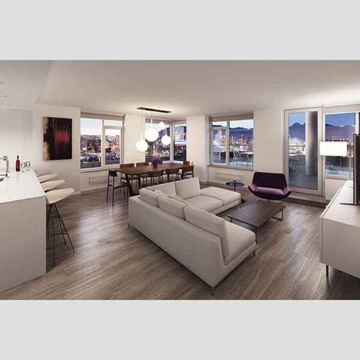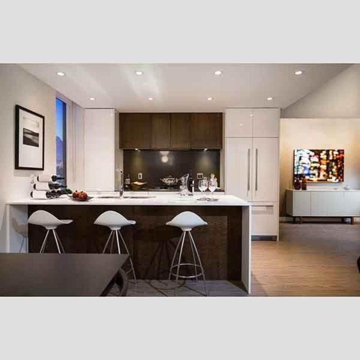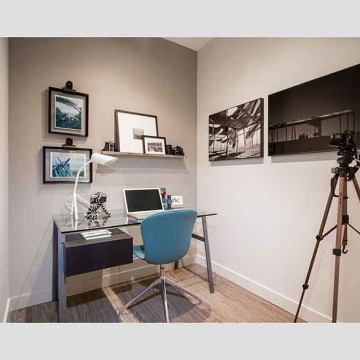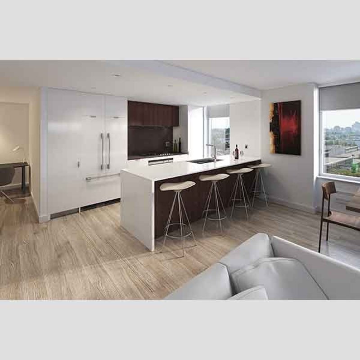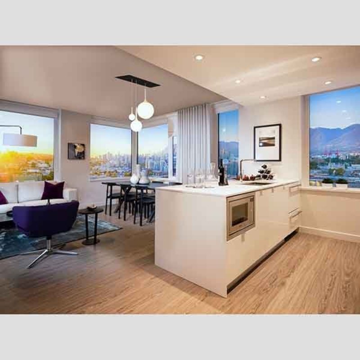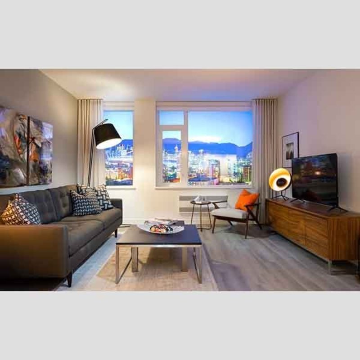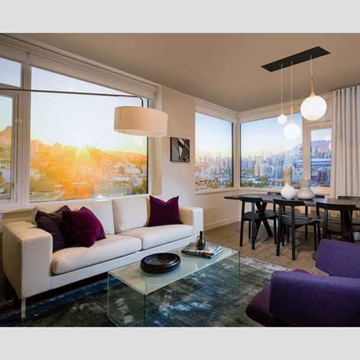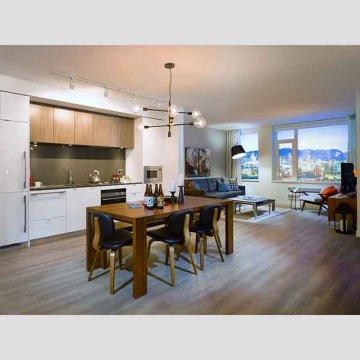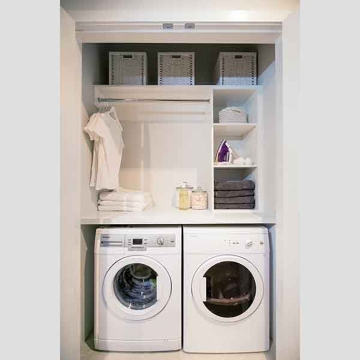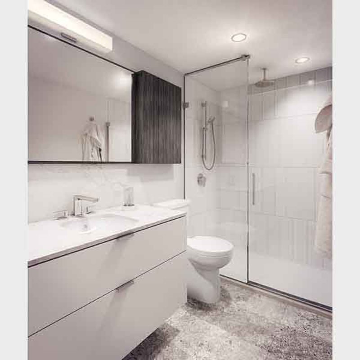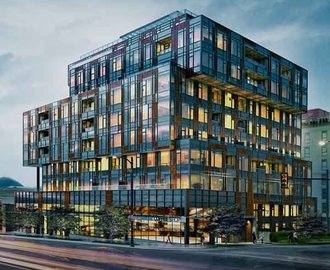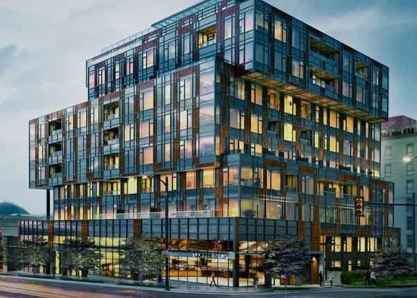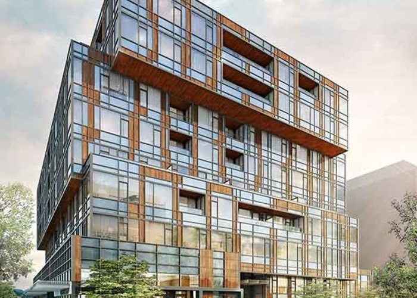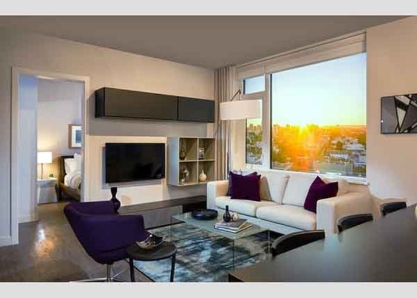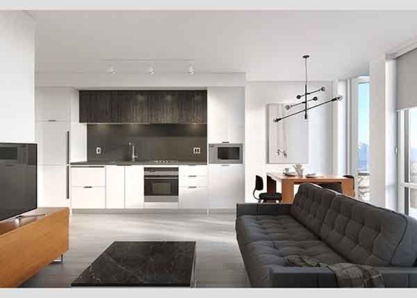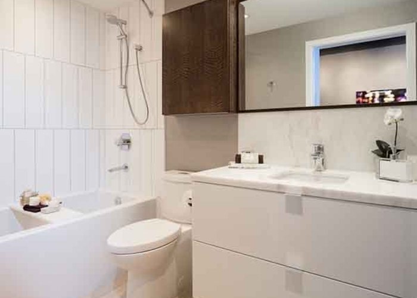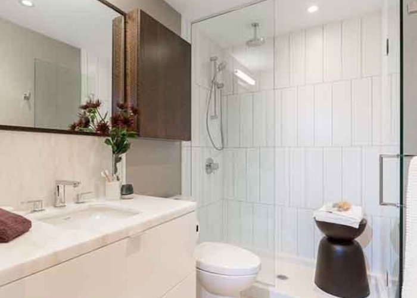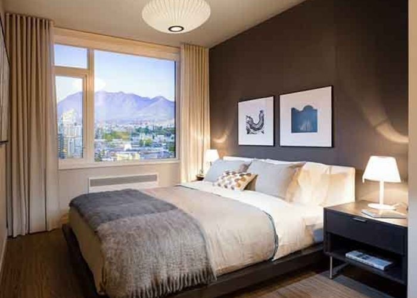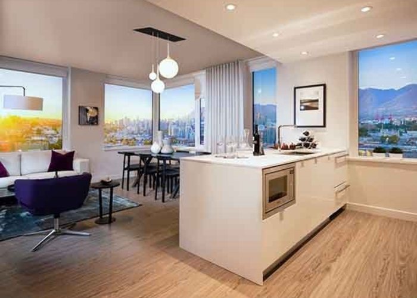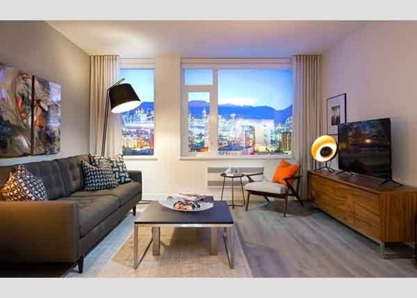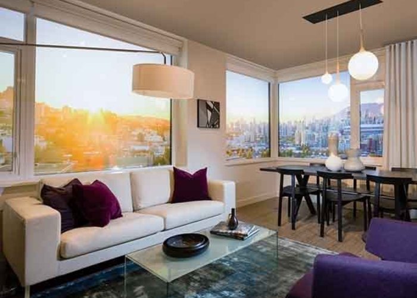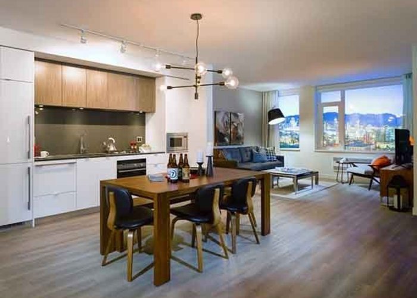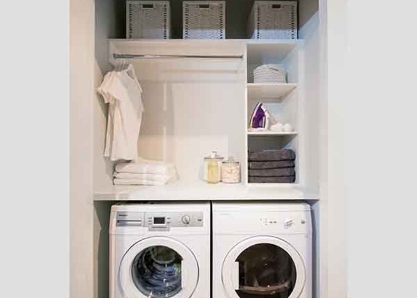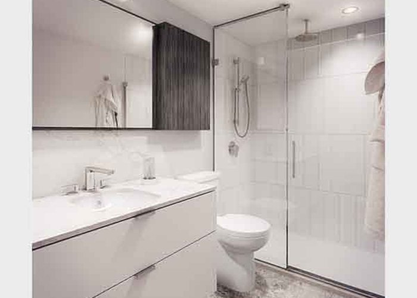Ellsworth - 209 East 7th Ave
Vancouver, V5T 0B4
Direct Seller Listings – Exclusive to BC Condos and Homes
For Sale In Building & Complex
| Date | Address | Status | Bed | Bath | Price | FisherValue | Attributes | Sqft | DOM | Strata Fees | Tax | Listed By | ||||||||||||||||||||||||||||||||||||||||||||||||||||||||||||||||||||||||||||||||||||||||||||||
|---|---|---|---|---|---|---|---|---|---|---|---|---|---|---|---|---|---|---|---|---|---|---|---|---|---|---|---|---|---|---|---|---|---|---|---|---|---|---|---|---|---|---|---|---|---|---|---|---|---|---|---|---|---|---|---|---|---|---|---|---|---|---|---|---|---|---|---|---|---|---|---|---|---|---|---|---|---|---|---|---|---|---|---|---|---|---|---|---|---|---|---|---|---|---|---|---|---|---|---|---|---|---|---|---|---|---|
| 04/04/2025 | 411 209 East 7th Ave | Active | 0 | 1 | $519,000 ($1,188/sqft) | Login to View | Login to View | 437 | 14 | $316 | $1,722 in 2024 | Rennie & Associates Realty Ltd. | ||||||||||||||||||||||||||||||||||||||||||||||||||||||||||||||||||||||||||||||||||||||||||||||
| 03/12/2025 | 801 209 East 7th Ave | Active | 2 | 2 | $1,599,900 ($1,201/sqft) | Login to View | Login to View | 1332 | 37 | $980 | $4,277 in 2024 | Royal LePage West Real Estate Services | ||||||||||||||||||||||||||||||||||||||||||||||||||||||||||||||||||||||||||||||||||||||||||||||
| 02/18/2025 | 306 209 East 7th Ave | Active | 2 | 2 | $1,438,000 ($1,304/sqft) | Login to View | Login to View | 1103 | 59 | $814 | $3,936 in 2024 | |||||||||||||||||||||||||||||||||||||||||||||||||||||||||||||||||||||||||||||||||||||||||||||||
| Avg: | $1,185,633 | 957 | 37 | |||||||||||||||||||||||||||||||||||||||||||||||||||||||||||||||||||||||||||||||||||||||||||||||||||||||
Sold History
| Date | Address | Bed | Bath | Asking Price | Sold Price | Sqft | $/Sqft | DOM | Strata Fees | Tax | Listed By | ||||||||||||||||||||||||||||||||||||||||||||||||||||||||||||||||||||||||||||||||||||||||||||||||
|---|---|---|---|---|---|---|---|---|---|---|---|---|---|---|---|---|---|---|---|---|---|---|---|---|---|---|---|---|---|---|---|---|---|---|---|---|---|---|---|---|---|---|---|---|---|---|---|---|---|---|---|---|---|---|---|---|---|---|---|---|---|---|---|---|---|---|---|---|---|---|---|---|---|---|---|---|---|---|---|---|---|---|---|---|---|---|---|---|---|---|---|---|---|---|---|---|---|---|---|---|---|---|---|---|---|---|---|
| 03/18/2025 | 502 209 East 7th Ave | 2 | 1 | $724,000 ($1,069/sqft) | Login to View | 677 | Login to View | 15 | $482 | $2,514 in 2024 | Macdonald Realty | ||||||||||||||||||||||||||||||||||||||||||||||||||||||||||||||||||||||||||||||||||||||||||||||||
| 11/23/2024 | 501 209 East 7th Ave | 3 | 2 | $1,398,000 ($1,054/sqft) | Login to View | 1327 | Login to View | 25 | $914 | $3,936 in 2024 | FaithWilson Christies International Real Estate | ||||||||||||||||||||||||||||||||||||||||||||||||||||||||||||||||||||||||||||||||||||||||||||||||
| 10/25/2024 | 314 209 East 7th Ave | 2 | 2 | $988,000 ($1,132/sqft) | Login to View | 873 | Login to View | 40 | $607 | $2,348 in 2023 | Royal Pacific Realty Corp. | ||||||||||||||||||||||||||||||||||||||||||||||||||||||||||||||||||||||||||||||||||||||||||||||||
| 09/15/2024 | 901 209 East 7th Ave | 2 | 2 | $1,549,900 ($1,197/sqft) | Login to View | 1295 | Login to View | 70 | $900 | $3,935 in 2024 | Century 21 Coastal Realty Ltd. | ||||||||||||||||||||||||||||||||||||||||||||||||||||||||||||||||||||||||||||||||||||||||||||||||
| 08/14/2024 | 302 209 East 7th Ave | 2 | 2 | $1,149,800 ($1,192/sqft) | Login to View | 965 | Login to View | 3 | $667 | $3,155 in 2024 | Rennie & Associates Realty Ltd. | ||||||||||||||||||||||||||||||||||||||||||||||||||||||||||||||||||||||||||||||||||||||||||||||||
| Avg: | Login to View | 1027 | Login to View | 31 | |||||||||||||||||||||||||||||||||||||||||||||||||||||||||||||||||||||||||||||||||||||||||||||||||||||||
Open House
| 411 209 E 7TH AVENUE open for viewings on Saturday 19 April: 2:00 - 4:00PM |

Building Information
| Building Name: | Ellsworth |
| Building Address: | 209 7th Ave, Vancouver, V5T 0B4 |
| Levels: | 9 |
| Suites: | 89 |
| Status: | Completed |
| Built: | 2018 |
| Title To Land: | Freehold |
| Building Type: | Strata Condos |
| Strata Plan: | PL23487 |
| Subarea: | Mount Pleasant VE |
| Area: | Vancouver |
| Board Name: | Real Estate Board Of Greater Vancouver |
| Management: | Confidential |
| Units in Development: | 89 |
| Units in Strata: | 89 |
| Subcategories: | Strata Condos |
| Property Types: | Freehold |
Building Contacts
| Official Website: | ellsworthvancouver.com/ |
| Designer: |
Bba Design Consultants
phone: 604-688-4434 email: [email protected] |
| Marketer: |
Rennie Marketing Systems
phone: 604-682-2088 email: [email protected] |
| Architect: |
Mcm Architects
phone: 604-687-2990 email: [email protected] |
| Developer: |
Chard Developments
phone: 250-382-6001 email: [email protected] |
| Management: | Confidential |
Construction Info
| Year Built: | 2018 |
| Levels: | 9 |
| Construction: | Concrete |
| Foundation: | Concrete Perimeter |
| Exterior Finish: | Mixed |
Features
interiors Artfully Crafted Interiors Designed By Riesco & Lapres Including Two Stylish Colour Palettes - Contrast Or Diverse |
| Overheight Ceilings |
| Engineered Hardwood Flooring Throughout Main Living Areas |
| Durable Carpet In The Bedrooms |
| Sleek Roller Shade Window Coverings |
| Blomberg Stacking Washer And Dryer |
kitchens Corian Or Stainless Steel Countertops With Back Painted Glass Backsplash |
| Vitsoe's Iconic Universal 606 Wall Mounted Open Shelving System, Designed By Dieter Rams |
| Under Cabinet Led Lighting |
| Stainless Steel Undermount Sink With Quality Pull-out Spray |
| Contemporary Stainless Steel Appliance Package Includes: |
- blomberg Fridge With Bottom-mount Freezer |
| European-inspired Matte Black American Standard Fixtures |
| Custom Designed Bathroom Vanity With Pull-out Drawers And Quartz Countertops |
| Matte Porcelain Mosaic Shower And Floor Tile |
Description
Ellsworth - 209 East 7th Avenue, Vancouver, BC V5T 0B4, Canada. Crossroads are Main Street and Scotia Street. Ellsworth is 9 stories with 89 units. Estimated completion is Fall/Winter 2018. Developed by Chard Developments. Architecture by MCMP Architecture. Interior design by BBA Design Consultants. In a neighbourhood known for its visual art scene and historical architecture, Ellsworth is the ideal contemporary counterpoint. With simple, staggered forms that maximize views and echo the unique grid points of its Main and 7th location, ELLSOWRTH is a landmark building that defies stereotypes. As a LEED Gold project, ELLSWORTH is distinguished by a unique glass paneled exterior that mimics the effect of filtered light through a forest. Its a building that engages the neighbourhood, with artists studios, communal rooftops and a pedestrian-friendly laneway. Nearby parks include Guelph Park, Jonathan Rogers Park and Major Matthews Park. Nearby schools include Vancouver College of Counsellor Training Ltd, Mount Pleasant Elementary School, Florence Nightingale Elementary School, St. Patrick's High School and St. Patrick's lementary School. The closest grocery stores are Home on the Range Organics Ltd., Smartbites Snacks and Shery Convenience Store. Nearby coffee shops include Beverage Lounge Coffee Shop The, Pleasant Beans and MyChef Cafe, Catering and Restaurant. There are 159 restaurants within a 15 minute walk including The Foundation, Nirvana Restaurant and Budgies Burritos.
Nearby Buildings
Disclaimer: Listing data is based in whole or in part on data generated by the Real Estate Board of Greater Vancouver and Fraser Valley Real Estate Board which assumes no responsibility for its accuracy. - The advertising on this website is provided on behalf of the BC Condos & Homes Team - Re/Max Crest Realty, 300 - 1195 W Broadway, Vancouver, BC
