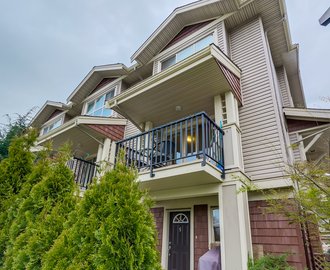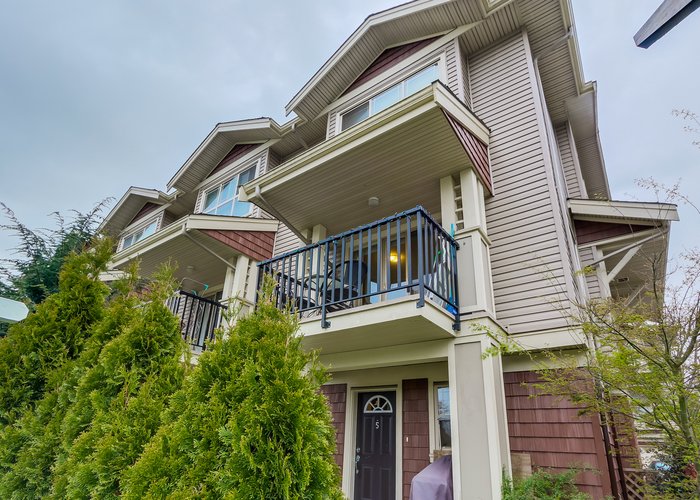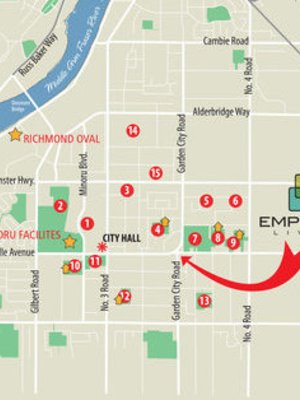Empirical Living - 9000 Granville Ave
Richmond, V6Y 1P8
Direct Seller Listings – Exclusive to BC Condos and Homes
Sold History
| Date | Address | Bed | Bath | Asking Price | Sold Price | Sqft | $/Sqft | DOM | Strata Fees | Tax | Listed By | ||||||||||||||||||||||||||||||||||||||||||||||||||||||||||||||||||||||||||||||||||||||||||||||||
|---|---|---|---|---|---|---|---|---|---|---|---|---|---|---|---|---|---|---|---|---|---|---|---|---|---|---|---|---|---|---|---|---|---|---|---|---|---|---|---|---|---|---|---|---|---|---|---|---|---|---|---|---|---|---|---|---|---|---|---|---|---|---|---|---|---|---|---|---|---|---|---|---|---|---|---|---|---|---|---|---|---|---|---|---|---|---|---|---|---|---|---|---|---|---|---|---|---|---|---|---|---|---|---|---|---|---|---|
| 02/03/2025 | 1 9000 Granville Ave | 3 | 3 | $1,198,000 ($773/sqft) | Login to View | 1550 | Login to View | 82 | $341 | $3,834 in 2024 | |||||||||||||||||||||||||||||||||||||||||||||||||||||||||||||||||||||||||||||||||||||||||||||||||
| Avg: | Login to View | 1550 | Login to View | 82 | |||||||||||||||||||||||||||||||||||||||||||||||||||||||||||||||||||||||||||||||||||||||||||||||||||||||
Amenities
Building Information
| Building Name: | Empirical Living |
| Building Address: | 9000 Granville Ave, Richmond, V6Y 1P8 |
| Levels: | 3 |
| Suites: | 12 |
| Status: | Completed |
| Built: | 2009 |
| Title To Land: | Freehold Strata |
| Building Type: | Strata |
| Strata Plan: | BCS3547 |
| Subarea: | Mclennan North |
| Area: | Richmond |
| Board Name: | Real Estate Board Of Greater Vancouver |
| Management: | Citybase Management Ltd. |
| Management Phone: | 604-708-8998 |
| Units in Development: | 12 |
| Units in Strata: | 12 |
| Subcategories: | Strata |
| Property Types: | Freehold Strata |
Building Contacts
| Management: |
Citybase Management Ltd.
phone: 604-708-8998 email: [email protected] |
Construction Info
| Year Built: | 2009 |
| Levels: | 3 |
| Construction: | Frame - Wood |
| Roof: | Asphalt |
| Foundation: | Concrete Slab |
| Exterior Finish: | Mixed |
Maintenance Fee Includes
| Management |
Features
refined Interiors: Choose From Two Designer Colour Palettes That Embrace The West Coast Themes Of Earth And Water |
| Open Plans Throughout |
| Spacious 9 Ft. Ceiilings On Main Floor |
| Rich, Thick Granite Countertops In Kitchen And Bathrooms |
| Quality Hardwood Laminate, And Designer Tile And Slate Flooring |
| Cozy Fireplaces With Sculpted Mantle And Tile Surround |
| Robust Baseboards And Door Casings Throughout |
| Energy Efficient Double-glazed Vinyl Windows And Sliding glass Doors |
| Paneled Interior Doors With Brushed Chrome Or Satin Nickel |
| Durable And Stain-resistant Stylish Berber Carpet |
indulgent Bathrooms: Granite Countertop With Undermount Sinks |
| Polished Chrome Or Satin Nickel Bath Fixtures And Hardware |
| Designer-selected, Easy Care Tile Floors And Surround With additional Designer Insets |
gourmet Kitchens: Designer Glass And Ceramic Tile Backsplash |
| Quality Maple Wood ‘shaker’ And ‘raised Panel’ Cabinetry With stainless Steel Pulls And Knobs |
| Stainless Steel Appliances - Refrigerator And Self-cleaning Oven |
| Quiet, Energy Efficient Dishwasher |
| Sakuratm Hood Fan |
| Double Stainless Steel Sink |
| Polished Chrome Faucet With Pull-out Vegetable Sprayer |
| 1/3 Horsepower In-sink Waste Disposal |
| Highly Efficient, Front-load Washer / Dryer (optional) |
peace Of Mind: Pre-wired For In-home Security System |
| Roughed-in Central Vacuum System |
| Telephone, Cable And High Speed Internet Access Available In All Rooms |
| Third Party Insurance From National Home Warranty Provides: 2-year Warranty For Parts And Labour, 5-year Warranty For Building Envelope, 10-year Warranty For Structural Defects |
Description
Empirical Living - 9000 Granville Avenue, Richmond, BC, V6Y 1P8, strata plan BCS3547. This 3 level 12 townhouse complex was built in 2009 and is located across from a 21 acres Garden City Park. Crossroads are Granville Avenue and Garden City Road. Maintenance fee includes, gardening and management. Complex features 9 ft ceiling, fireplace and tandem garage. EMPIRICAL LIVING brings everyday life-living desires right to your front door. Richmond is a unique multicultural community offering a huge variety of interesting restaurants and ethnic shopping. It is also located close to Richmond City Hall, Richmond Hospital, Richmond Public Library, to all type of medical services and recreation facilities. Direct access to Granville Avenue and other major routes allows an easy commute to surrounding destinations including Vancouver, Burnaby and New Westminster. Complex is in a minute walk to General Currie Elementary School and Lansdowne Murdoch Daycare, close to Richmond Secondary School, Kwantlen Polytechnic University, Brighouse and Minoru parks, Richmond Museum, Minoru Aquatic Centre, Richmond and Lansdowne Shopping Centres, Value Village and a wide variety of ethnic restaurants including Pho Lan Beef Noodle Soup, Bamboo Grove, Spicy Schezuan, Legends Pub, Daimasu, Pearl Castle and many others.
Nearby Buildings
Disclaimer: Listing data is based in whole or in part on data generated by the Real Estate Board of Greater Vancouver and Fraser Valley Real Estate Board which assumes no responsibility for its accuracy. - The advertising on this website is provided on behalf of the BC Condos & Homes Team - Re/Max Crest Realty, 300 - 1195 W Broadway, Vancouver, BC



















