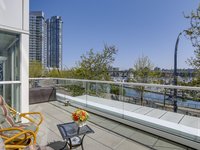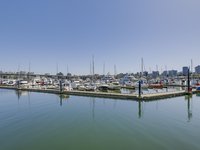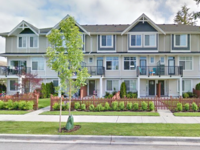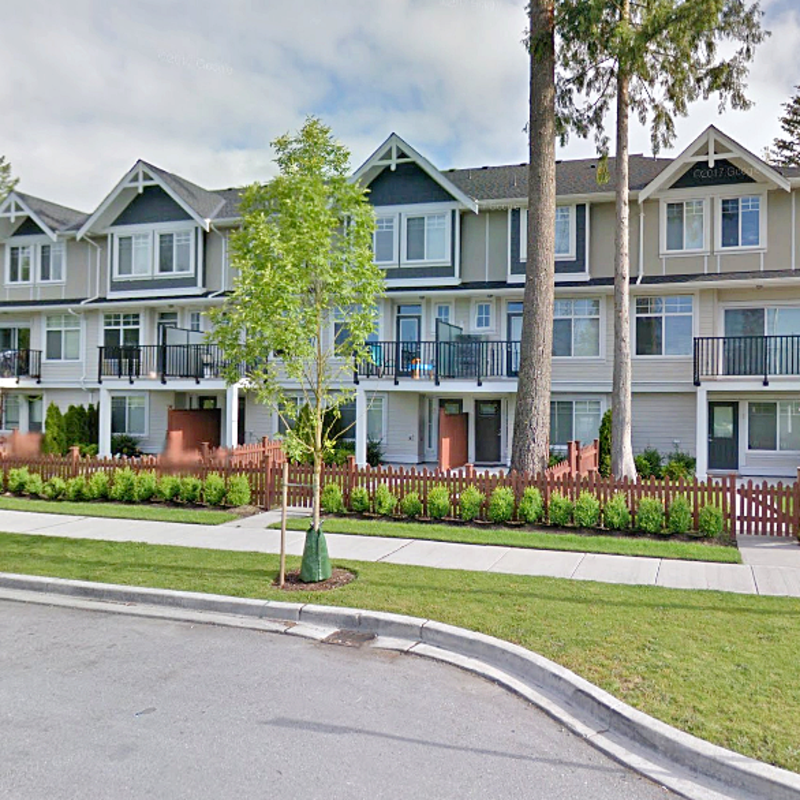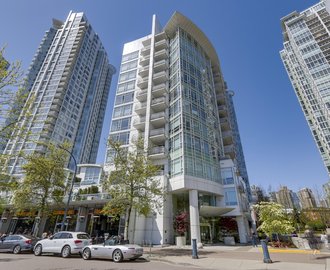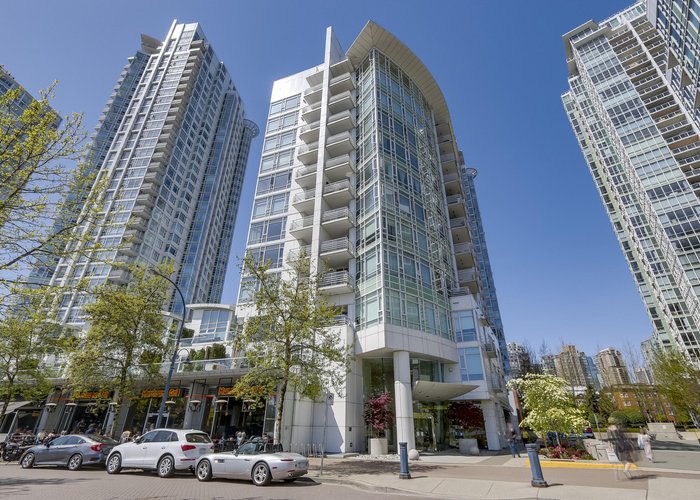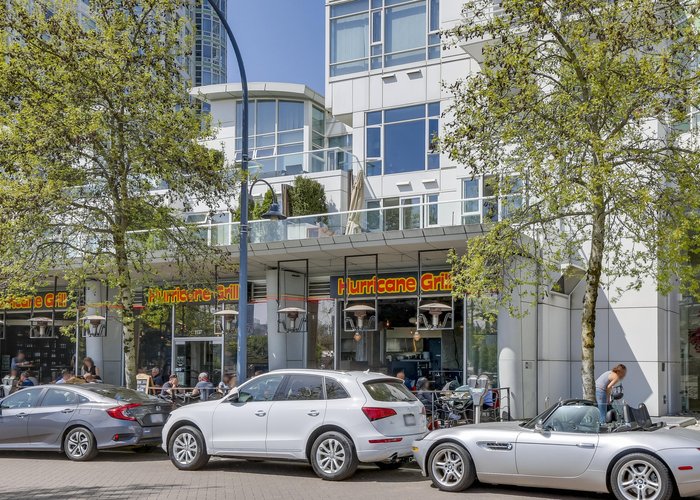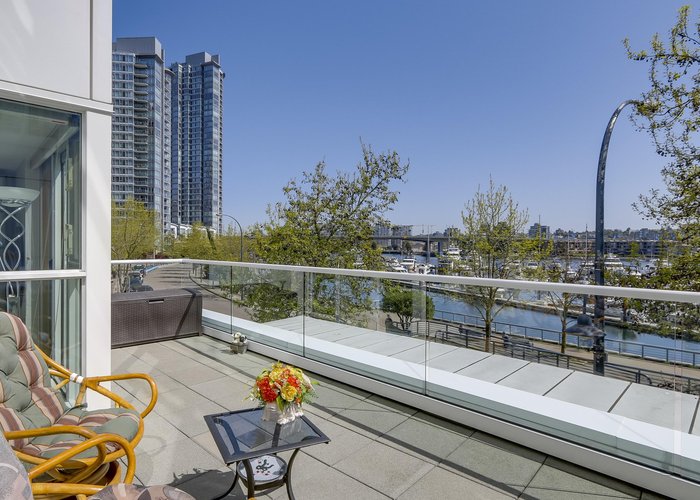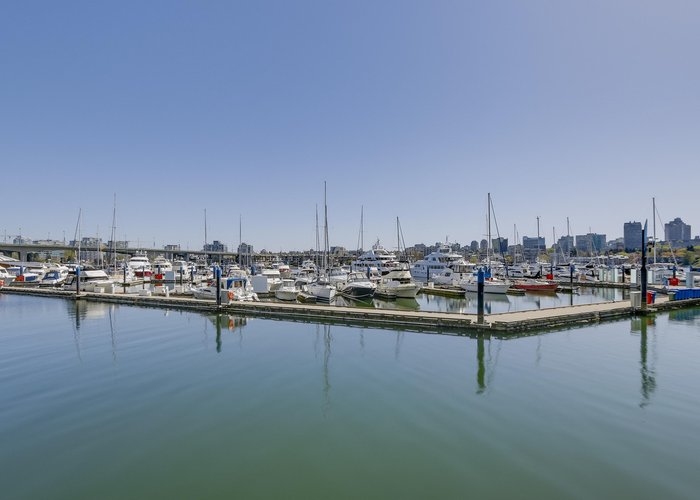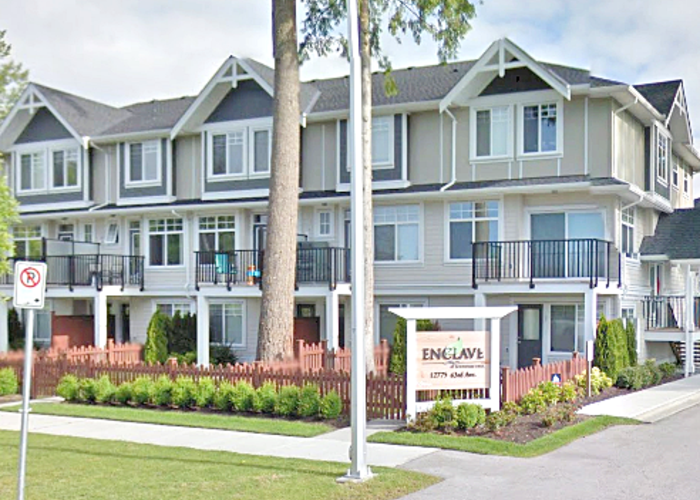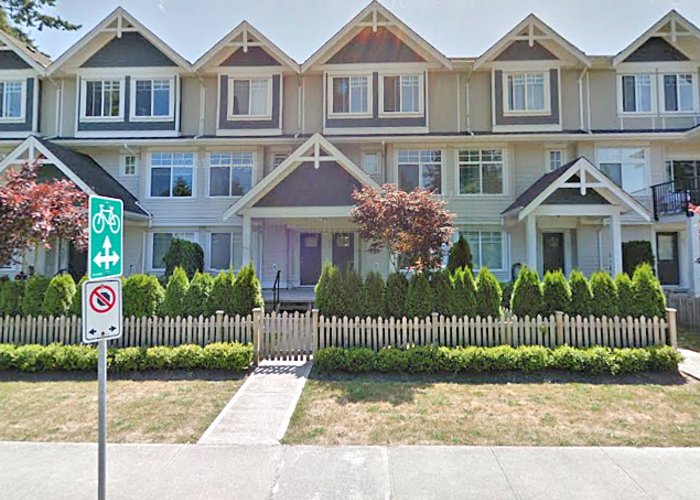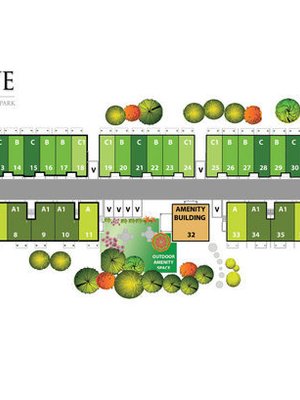Enclave - 12775 63 Ave
Surrey, V3X 1S9
Direct Seller Listings – Exclusive to BC Condos and Homes
For Sale In Building & Complex
| Date | Address | Status | Bed | Bath | Price | FisherValue | Attributes | Sqft | DOM | Strata Fees | Tax | Listed By | ||||||||||||||||||||||||||||||||||||||||||||||||||||||||||||||||||||||||||||||||||||||||||||||
|---|---|---|---|---|---|---|---|---|---|---|---|---|---|---|---|---|---|---|---|---|---|---|---|---|---|---|---|---|---|---|---|---|---|---|---|---|---|---|---|---|---|---|---|---|---|---|---|---|---|---|---|---|---|---|---|---|---|---|---|---|---|---|---|---|---|---|---|---|---|---|---|---|---|---|---|---|---|---|---|---|---|---|---|---|---|---|---|---|---|---|---|---|---|---|---|---|---|---|---|---|---|---|---|---|---|---|
| 02/18/2025 | 41 12775 63 Ave | Active | 4 | 3 | $899,999 ($525/sqft) | Login to View | Login to View | 1713 | 59 | $357 | $3,315 in 2024 | Keller Williams Ocean Realty | ||||||||||||||||||||||||||||||||||||||||||||||||||||||||||||||||||||||||||||||||||||||||||||||
| Avg: | $899,999 | 1713 | 59 | |||||||||||||||||||||||||||||||||||||||||||||||||||||||||||||||||||||||||||||||||||||||||||||||||||||||
Sold History
| Date | Address | Bed | Bath | Asking Price | Sold Price | Sqft | $/Sqft | DOM | Strata Fees | Tax | Listed By | ||||||||||||||||||||||||||||||||||||||||||||||||||||||||||||||||||||||||||||||||||||||||||||||||
|---|---|---|---|---|---|---|---|---|---|---|---|---|---|---|---|---|---|---|---|---|---|---|---|---|---|---|---|---|---|---|---|---|---|---|---|---|---|---|---|---|---|---|---|---|---|---|---|---|---|---|---|---|---|---|---|---|---|---|---|---|---|---|---|---|---|---|---|---|---|---|---|---|---|---|---|---|---|---|---|---|---|---|---|---|---|---|---|---|---|---|---|---|---|---|---|---|---|---|---|---|---|---|---|---|---|---|---|
| 10/03/2024 | 4 12775 63 Ave | 4 | 3 | $859,900 ($524/sqft) | Login to View | 1642 | Login to View | 18 | $352 | $3,142 in 2024 | Century 21 Coastal Realty Ltd. | ||||||||||||||||||||||||||||||||||||||||||||||||||||||||||||||||||||||||||||||||||||||||||||||||
| Avg: | Login to View | 1642 | Login to View | 18 | |||||||||||||||||||||||||||||||||||||||||||||||||||||||||||||||||||||||||||||||||||||||||||||||||||||||
Open House
| 41 12775 63 AVENUE open for viewings on Sunday 20 April: 2:00 - 4:00PM |
Amenities

Building Information
| Building Name: | Enclave |
| Building Address: | 12775 63 Ave, Surrey, V3X 1S9 |
| Levels: | 3 |
| Suites: | 42 |
| Status: | Completed |
| Built: | 2012 |
| Title To Land: | Freehold Strata |
| Building Type: | Strata Townhouses |
| Strata Plan: | BCS4490 |
| Subarea: | Panorama Ridge |
| Area: | Surrey |
| Board Name: | Fraser Valley Real Estate Board |
| Management: | Confidential |
| Units in Development: | 42 |
| Units in Strata: | 42 |
| Subcategories: | Strata Townhouses |
| Property Types: | Freehold Strata |
Building Contacts
| Official Website: | www.sunmarkdevelopments.com |
| Marketer: |
Royal Lepage Northstar
phone: 604-597-1664 email: [email protected] |
| Architect: |
Barnett Dembek Architects
phone: (604) 597-7100 |
| Developer: |
Sunmark Builders
phone: 604-597-7896 |
| Management: | Confidential |
Construction Info
| Year Built: | 2012 |
| Levels: | 3 |
| Construction: | Concrete |
| Rain Screen: | Full |
| Roof: | Asphalt |
| Foundation: | Concrete Slab |
| Exterior Finish: | Mixed |
Maintenance Fee Includes
| Garbage Pickup |
| Gardening |
| Management |
| Snow Removal |
Features
| Custom Built Fireplace Wall |
| 5 1/4" Baseboards |
| Gourmet Open Concept Kitchens With Stainless Steel Appliances |
| Spa Inspired Bathrooms |
| Granite Countertops In The Kitchen And Bathrooms |
| Ceramic Tile Backsplash |
| Maple Shaker Cabinets |
| Walk-in Shower With Glass Door |
| Over-sized Sinks |
Description
Enclave at Boundary Park - 12775 63rd Avenue, Surrey, 3 levels, 42 townhomes, estimated completion in 2012. Developed by Sunmark Developments Ltd., Enclave at Boundary Park is 48 units of three-level townhomes situated at 63rd Avenue and 128th Street in the Panorama Ridge community in Surrey B.C.
Designed by award-winning Barnett Dembek Architects, this limited collection of three and four bedroom townhomes ranging from 1,478 to 2,261 sq. ft. reflects Craftsman-style architecture. Contemporary interiors boast cozy fireplaces, oversized windows, granite countertops, ceramic tile backsplashes and floors, maple shaker cabinets, and spa-inspired bathrooms. Outside, private yards and patios offer places of quiet reflection or refreshing activity, while the kids burn off youthful energy in one of the local parks.
Located in the Surrey's Boundary Park neighborhood, Enclave is close to Watershed Park, Strawberry Hill Shopping Center, Save On Foods, Chapters and other big box retailers. Also nearby Enclave Townhomes are Sunshine Hills Golf Course, Hwy #10, Hwy #99, and Hwy #91, in addition to many schools like Kwantlen Polytechnic University, Panorama Park Elementary, Tamanawis Secondary, and Boundary Park Elementary.
Nearby Buildings
| Building Name | Address | Levels | Built | Link |
|---|---|---|---|---|
| Sunridge | 12677 63 Ave, Panorama Ridge | 0 | 2004 | |
| Sunridge Estates | 12677 63 Avenue, Panorama Ridge | 3 | 2005 | |
| Sunridge Estates | 12677 63RD Ave, Panorama Ridge | 3 | 2004 | |
| Sunridge Estates | 0 Street, Panorama Ridge | 3 | 2006 | |
| Sunridge Estates | 6366 Street, Panorama Ridge | 3 | 2006 |
Disclaimer: Listing data is based in whole or in part on data generated by the Real Estate Board of Greater Vancouver and Fraser Valley Real Estate Board which assumes no responsibility for its accuracy. - The advertising on this website is provided on behalf of the BC Condos & Homes Team - Re/Max Crest Realty, 300 - 1195 W Broadway, Vancouver, BC


