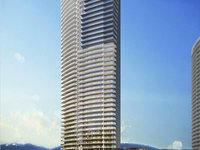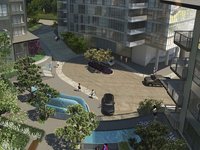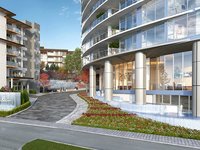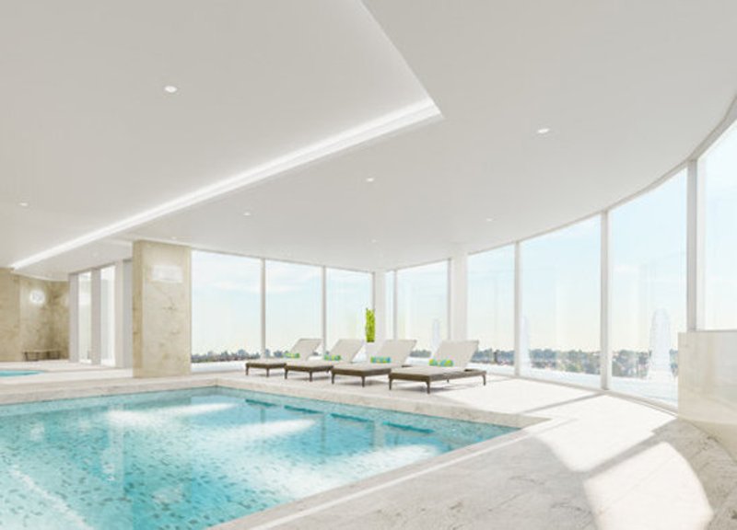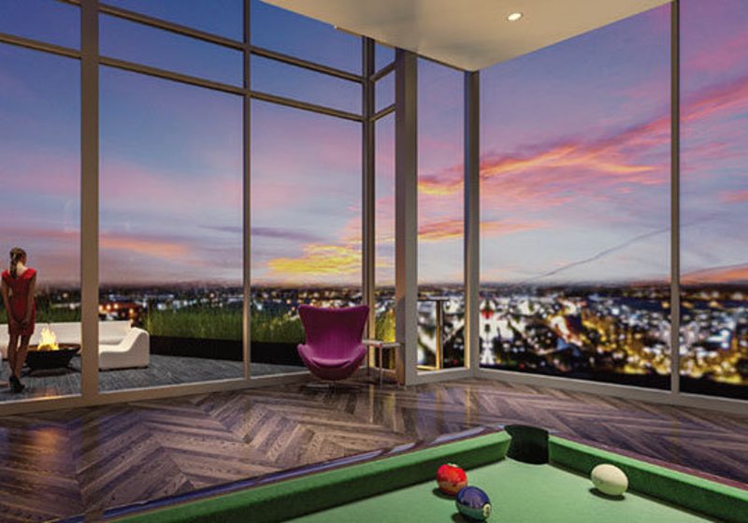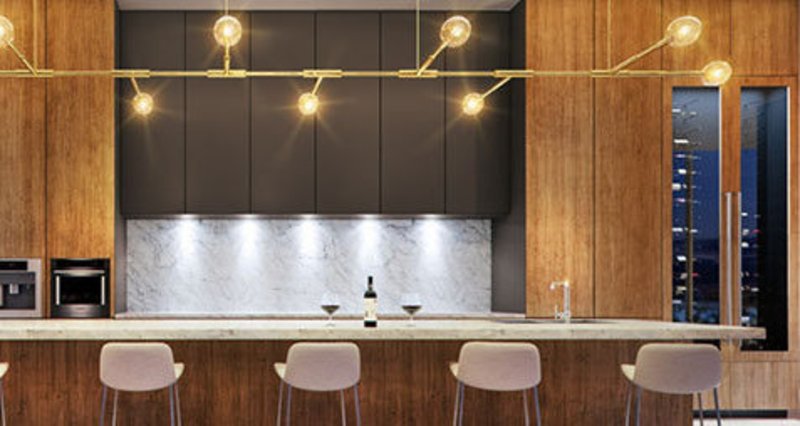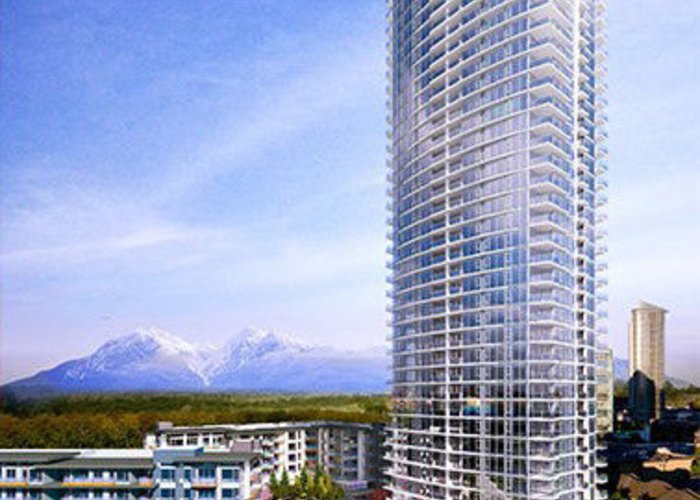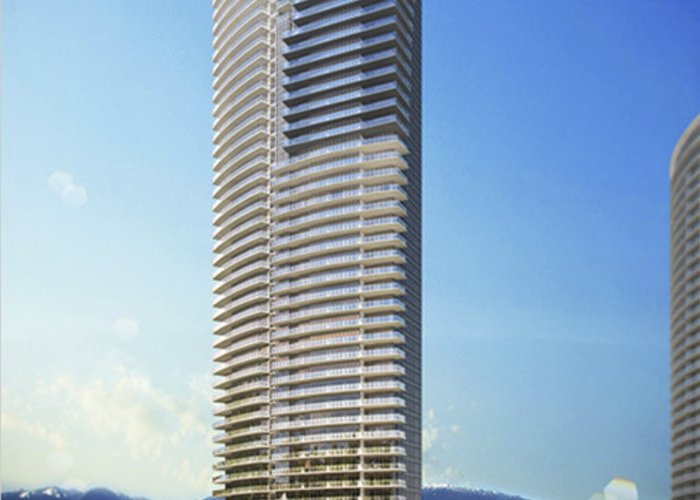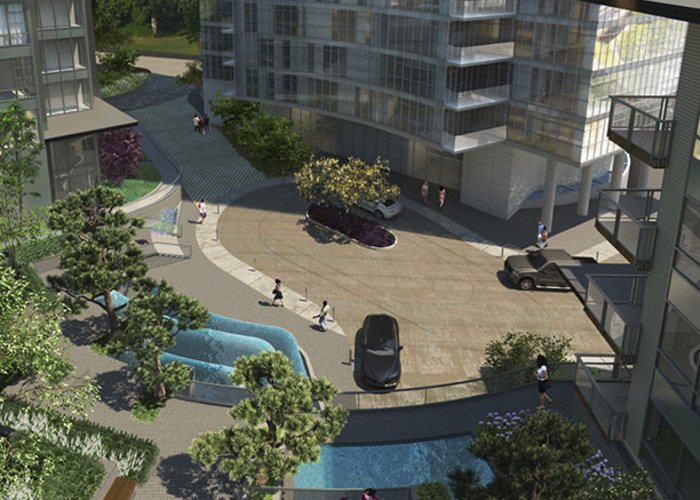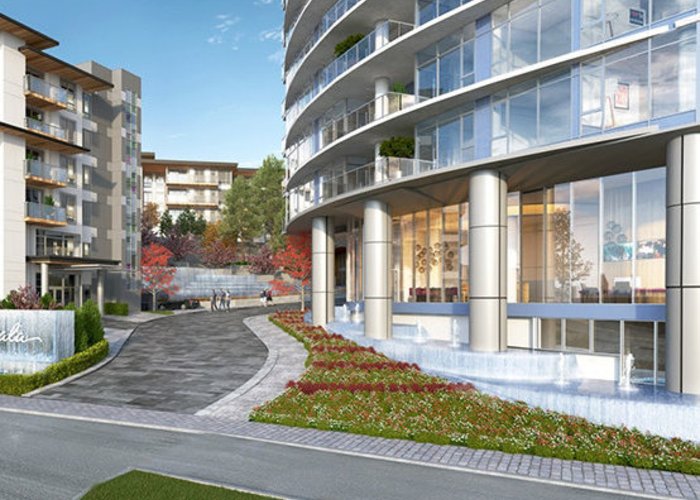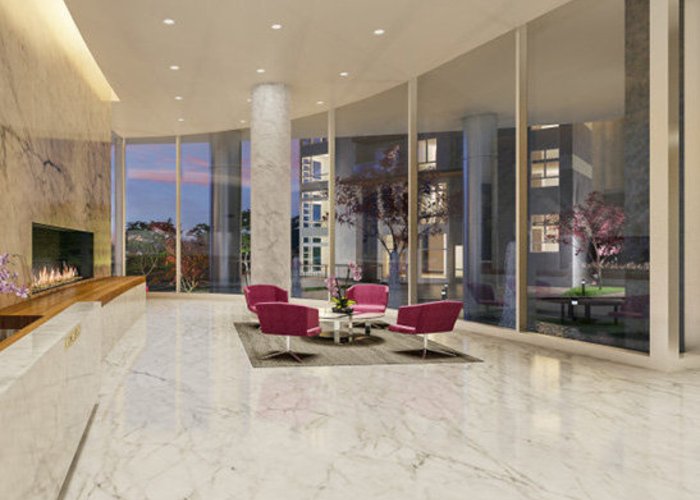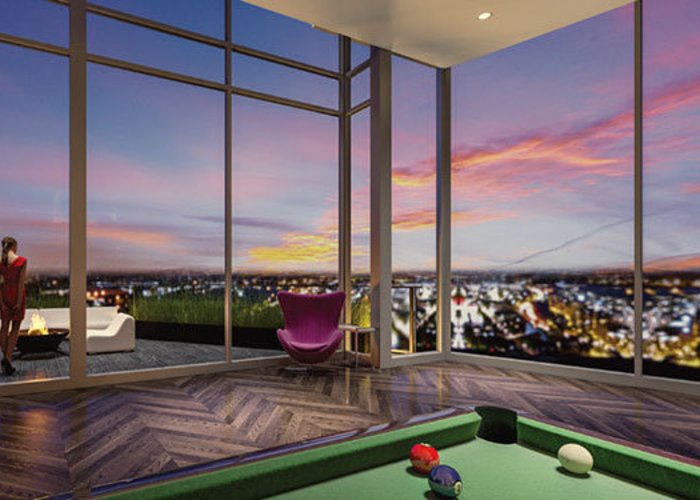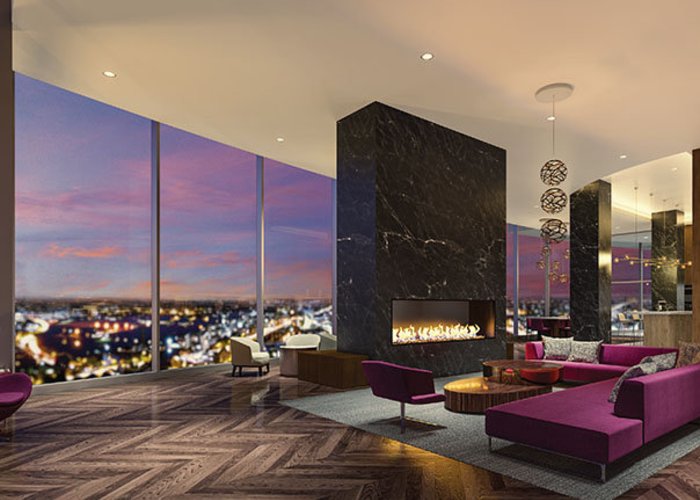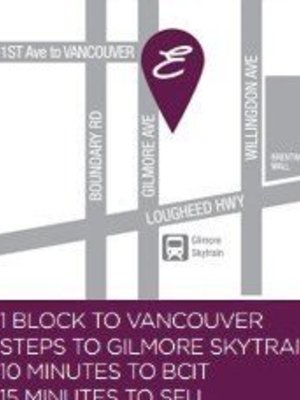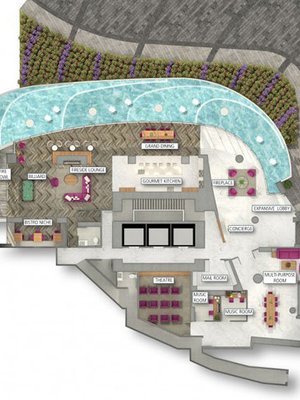Escala - 1788 Gilmore Avenue
Burnaby, V5C 4T3
Direct Seller Listings – Exclusive to BC Condos and Homes
For Sale In Building & Complex
| Date | Address | Status | Bed | Bath | Price | FisherValue | Attributes | Sqft | DOM | Strata Fees | Tax | Listed By | ||||||||||||||||||||||||||||||||||||||||||||||||||||||||||||||||||||||||||||||||||||||||||||||
|---|---|---|---|---|---|---|---|---|---|---|---|---|---|---|---|---|---|---|---|---|---|---|---|---|---|---|---|---|---|---|---|---|---|---|---|---|---|---|---|---|---|---|---|---|---|---|---|---|---|---|---|---|---|---|---|---|---|---|---|---|---|---|---|---|---|---|---|---|---|---|---|---|---|---|---|---|---|---|---|---|---|---|---|---|---|---|---|---|---|---|---|---|---|---|---|---|---|---|---|---|---|---|---|---|---|---|
| 04/16/2025 | 209 1788 Gilmore Avenue | Active | 2 | 2 | $855,000 ($931/sqft) | Login to View | Login to View | 918 | 5 | $2,482 in 2024 | Sutton Group - 1st West Realty | |||||||||||||||||||||||||||||||||||||||||||||||||||||||||||||||||||||||||||||||||||||||||||||||
| 04/14/2025 | 707 1788 Gilmore Avenue | Active | 2 | 2 | $859,999 ($956/sqft) | Login to View | Login to View | 900 | 7 | $460 | $2,504 in 2024 | Skyline West Realty | ||||||||||||||||||||||||||||||||||||||||||||||||||||||||||||||||||||||||||||||||||||||||||||||
| 04/02/2025 | 3001 1788 Gilmore Avenue | Active | 1 | 1 | $720,000 ($1,018/sqft) | Login to View | Login to View | 707 | 19 | $366 | $2,186 in 2024 | Oakwyn Realty Ltd. | ||||||||||||||||||||||||||||||||||||||||||||||||||||||||||||||||||||||||||||||||||||||||||||||
| 04/01/2025 | 4003 1788 Gilmore Avenue | Active | 1 | 1 | $678,150 ($1,028/sqft) | Login to View | Login to View | 660 | 20 | $338 | $2,096 in 2024 | RE/MAX Crest Realty | ||||||||||||||||||||||||||||||||||||||||||||||||||||||||||||||||||||||||||||||||||||||||||||||
| 03/27/2025 | 3507 1788 Gilmore Avenue | Active | 2 | 2 | $959,000 ($1,079/sqft) | Login to View | Login to View | 889 | 25 | $460 | $2,671 in 2024 | Oakwyn Realty Ltd. | ||||||||||||||||||||||||||||||||||||||||||||||||||||||||||||||||||||||||||||||||||||||||||||||
| 03/24/2025 | 2205 1788 Gilmore Avenue | Active | 2 | 2 | $948,000 ($1,006/sqft) | Login to View | Login to View | 942 | 28 | $488 | $2,734 in 2024 | Coldwell Banker Prestige Realty | ||||||||||||||||||||||||||||||||||||||||||||||||||||||||||||||||||||||||||||||||||||||||||||||
| 03/24/2025 | 3406 1788 Gilmore Avenue | Active | 2 | 2 | $973,900 ($1,082/sqft) | Login to View | Login to View | 900 | 28 | $405 | $2,666 in 2024 | eXp Realty | ||||||||||||||||||||||||||||||||||||||||||||||||||||||||||||||||||||||||||||||||||||||||||||||
| 03/19/2025 | 3601 1788 Gilmore Avenue | Active | 1 | 1 | $734,900 ($1,039/sqft) | Login to View | Login to View | 707 | 33 | $366 | $2,212 in 2024 | Sutton Group - 1st West Realty | ||||||||||||||||||||||||||||||||||||||||||||||||||||||||||||||||||||||||||||||||||||||||||||||
| 03/10/2025 | 2706 1788 Gilmore Avenue | Active | 2 | 2 | $939,800 ($1,038/sqft) | Login to View | Login to View | 905 | 42 | $460 | $2,523 in 2024 | |||||||||||||||||||||||||||||||||||||||||||||||||||||||||||||||||||||||||||||||||||||||||||||||
| 03/03/2025 | 1105 1788 Gilmore Avenue | Active | 2 | 2 | $948,000 ($1,006/sqft) | Login to View | Login to View | 942 | 49 | $488 | $2,663 in 2024 | |||||||||||||||||||||||||||||||||||||||||||||||||||||||||||||||||||||||||||||||||||||||||||||||
| 02/03/2025 | 1508 1788 Gilmore Avenue | Active | 2 | 2 | $938,000 ($996/sqft) | Login to View | Login to View | 942 | 77 | $488 | $2,686 in 2024 | Oakwyn Realty Ltd. | ||||||||||||||||||||||||||||||||||||||||||||||||||||||||||||||||||||||||||||||||||||||||||||||
| 01/14/2025 | 4103 1788 Gilmore Avenue | Active | 1 | 1 | $723,800 ($1,097/sqft) | Login to View | Login to View | 660 | 97 | $338 | $2,099 in 2024 | |||||||||||||||||||||||||||||||||||||||||||||||||||||||||||||||||||||||||||||||||||||||||||||||
| 01/12/2025 | 908 1788 Gilmore Avenue | Active | 2 | 2 | $899,900 ($955/sqft) | Login to View | Login to View | 942 | 99 | $488 | $2,646 in 2024 | eXp Realty | ||||||||||||||||||||||||||||||||||||||||||||||||||||||||||||||||||||||||||||||||||||||||||||||
| Avg: | $859,881 | 847 | 41 | |||||||||||||||||||||||||||||||||||||||||||||||||||||||||||||||||||||||||||||||||||||||||||||||||||||||
Sold History
| Date | Address | Bed | Bath | Asking Price | Sold Price | Sqft | $/Sqft | DOM | Strata Fees | Tax | Listed By | ||||||||||||||||||||||||||||||||||||||||||||||||||||||||||||||||||||||||||||||||||||||||||||||||
|---|---|---|---|---|---|---|---|---|---|---|---|---|---|---|---|---|---|---|---|---|---|---|---|---|---|---|---|---|---|---|---|---|---|---|---|---|---|---|---|---|---|---|---|---|---|---|---|---|---|---|---|---|---|---|---|---|---|---|---|---|---|---|---|---|---|---|---|---|---|---|---|---|---|---|---|---|---|---|---|---|---|---|---|---|---|---|---|---|---|---|---|---|---|---|---|---|---|---|---|---|---|---|---|---|---|---|---|
| 03/23/2025 | 207 1788 Gilmore Avenue | 2 | 2 | $849,900 ($947/sqft) | Login to View | 897 | Login to View | 54 | $460 | $2,476 in 2024 | Stilhavn Real Estate Services | ||||||||||||||||||||||||||||||||||||||||||||||||||||||||||||||||||||||||||||||||||||||||||||||||
| 03/14/2025 | 2801 1788 Gilmore Avenue | 1 | 1 | $718,000 ($1,016/sqft) | Login to View | 707 | Login to View | 8 | $366 | $2,175 in 2024 | |||||||||||||||||||||||||||||||||||||||||||||||||||||||||||||||||||||||||||||||||||||||||||||||||
| 02/04/2025 | 3710 1788 Gilmore Avenue | 2 | 2 | $979,000 ($1,052/sqft) | Login to View | 931 | Login to View | 22 | $476 | $2,785 in 2024 | |||||||||||||||||||||||||||||||||||||||||||||||||||||||||||||||||||||||||||||||||||||||||||||||||
| 01/09/2025 | 1707 1788 Gilmore Avenue | 2 | 2 | $928,000 ($1,025/sqft) | Login to View | 905 | Login to View | 52 | $460 | $2,564 in 2024 | Multiple Realty Ltd. | ||||||||||||||||||||||||||||||||||||||||||||||||||||||||||||||||||||||||||||||||||||||||||||||||
| 12/29/2024 | 2103 1788 Gilmore Avenue | 1 | 1 | $709,900 ($1,074/sqft) | Login to View | 661 | Login to View | 29 | $335 | $2,011 in 2024 | Royal LePage Sterling Realty | ||||||||||||||||||||||||||||||||||||||||||||||||||||||||||||||||||||||||||||||||||||||||||||||||
| 09/22/2024 | 603 1788 Gilmore Avenue | 1 | 1 | $699,000 ($1,054/sqft) | Login to View | 663 | Login to View | 13 | $303 | $1,848 in 2023 | Oakwyn Realty Ltd. | ||||||||||||||||||||||||||||||||||||||||||||||||||||||||||||||||||||||||||||||||||||||||||||||||
| 09/17/2024 | 2208 1788 Gilmore Avenue | 2 | 2 | $948,000 ($997/sqft) | Login to View | 951 | Login to View | 2 | $437 | $2,588 in 2023 | |||||||||||||||||||||||||||||||||||||||||||||||||||||||||||||||||||||||||||||||||||||||||||||||||
| 09/16/2024 | 4101 1788 Gilmore Avenue | 1 | 1 | $749,900 ($1,061/sqft) | Login to View | 707 | Login to View | 14 | $327 | $2,166 in 2023 | Royal LePage - Wolstencroft | ||||||||||||||||||||||||||||||||||||||||||||||||||||||||||||||||||||||||||||||||||||||||||||||||
| 08/26/2024 | 3303 1788 Gilmore Avenue | 1 | 1 | $739,000 ($1,108/sqft) | Login to View | 667 | Login to View | 76 | $303 | $1,997 in 2023 | |||||||||||||||||||||||||||||||||||||||||||||||||||||||||||||||||||||||||||||||||||||||||||||||||
| 08/25/2024 | 909 1788 Gilmore Avenue | 1 | 1 | $715,000 ($1,075/sqft) | Login to View | 665 | Login to View | 6 | $303 | $1,867 in 2023 | |||||||||||||||||||||||||||||||||||||||||||||||||||||||||||||||||||||||||||||||||||||||||||||||||
| 08/13/2024 | 1109 1788 Gilmore Avenue | 1 | 1 | $699,900 ($1,060/sqft) | Login to View | 660 | Login to View | 71 | $303 | ||||||||||||||||||||||||||||||||||||||||||||||||||||||||||||||||||||||||||||||||||||||||||||||||||
| 08/01/2024 | 3610 1788 Gilmore Avenue | 2 | 2 | $969,900 ($1,045/sqft) | Login to View | 928 | Login to View | 11 | $427 | $2,659 in 2023 | |||||||||||||||||||||||||||||||||||||||||||||||||||||||||||||||||||||||||||||||||||||||||||||||||
| 06/10/2024 | 2009 1788 Gilmore Avenue | 1 | 1 | $699,000 ($1,059/sqft) | Login to View | 660 | Login to View | 124 | $303 | $1,927 in 2023 | |||||||||||||||||||||||||||||||||||||||||||||||||||||||||||||||||||||||||||||||||||||||||||||||||
| 05/28/2024 | 2305 1788 Gilmore Avenue | 2 | 2 | $940,000 ($998/sqft) | Login to View | 942 | Login to View | 8 | $437 | $2,599 in 2023 | |||||||||||||||||||||||||||||||||||||||||||||||||||||||||||||||||||||||||||||||||||||||||||||||||
| 05/24/2024 | 507 1788 Gilmore Avenue | 2 | 2 | $839,000 ($932/sqft) | Login to View | 900 | Login to View | 3 | $412 | $2,357 in 2023 | Nu Stream Realty Inc. | ||||||||||||||||||||||||||||||||||||||||||||||||||||||||||||||||||||||||||||||||||||||||||||||||
| 05/23/2024 | 4109 1788 Gilmore Avenue | 1 | 1 | $749,800 ($1,136/sqft) | Login to View | 660 | Login to View | 35 | $303 | $2,041 in 2023 | |||||||||||||||||||||||||||||||||||||||||||||||||||||||||||||||||||||||||||||||||||||||||||||||||
| 05/20/2024 | 2802 1788 Gilmore Avenue | 2 | 2 | $838,000 ($905/sqft) | Login to View | 926 | Login to View | 8 | $427 | $2,469 in 2023 | |||||||||||||||||||||||||||||||||||||||||||||||||||||||||||||||||||||||||||||||||||||||||||||||||
| 04/21/2024 | 3108 1788 Gilmore Avenue | 2 | 2 | $980,000 ($1,040/sqft) | Login to View | 942 | Login to View | 14 | $437 | $2,656 in 2023 | Royal LePage Elite West | ||||||||||||||||||||||||||||||||||||||||||||||||||||||||||||||||||||||||||||||||||||||||||||||||
| Avg: | Login to View | 798 | Login to View | 31 | |||||||||||||||||||||||||||||||||||||||||||||||||||||||||||||||||||||||||||||||||||||||||||||||||||||||
Open House
| 209 1788 GILMORE AVENUE open for viewings on Saturday 26 April: 2:00 - 4:00PM |
| 209 1788 GILMORE AVENUE open for viewings on Sunday 27 April: 2:00 - 4:00PM |
| 3406 1788 GILMORE AVENUE open for viewings on Sunday 20 April: 12:00 - 2:00PM |
Strata ByLaws
Amenities
Other Amenities Information
|
EXCLUSIVE TO THE ESCALA CLUB
|

Building Information
| Building Name: | Escala |
| Building Address: | 1788 Gilmore Avenue, Burnaby, V5C 4T3 |
| Levels: | 42 |
| Suites: | 520 |
| Status: | On Hold |
| Built: | 2019 |
| Title To Land: | Freehold Strata |
| Building Type: | Strata |
| Strata Plan: | EPS5846 |
| Subarea: | Brentwood Park |
| Area: | Burnaby North |
| Board Name: | Real Estate Board Of Greater Vancouver |
| Management: | First Service Residential |
| Management Phone: | 604-683-8900 |
| Units in Development: | 520 |
| Units in Strata: | 520 |
| Subcategories: | Strata |
| Property Types: | Freehold Strata |
Building Contacts
| Official Website: | www.escalabrentwood.com/ |
| Designer: |
The Mill
phone: 604.770.1338 email: [email protected] |
| Architect: |
Ibi Group
phone: 604-683-8797 email: [email protected] |
| Management: |
First Service Residential
phone: 604-683-8900 |
Construction Info
| Year Built: | 2019 |
| Levels: | 42 |
| Construction: | Concrete |
| Rain Screen: | Full |
| Roof: | Other |
| Foundation: | Concrete Block |
| Exterior Finish: | Mixed |
Maintenance Fee Includes
| Caretaker |
| Garbage Pickup |
| Gardening |
| Gas |
| Hot Water |
| Management |
| Recreation Facility |
Features
high-rise Residences a Grand Sense Of Arrival Sweeping Glass Tower Designed By The Award-winning Ibi Group Architects |
| Statement Marble Entrance Flanked By Extensive Water Features |
| Lush And Beautifully Manicured Gardens Surround |
| Welcoming, Over-height Fireside Lobby Lounge |
room To Relish Airy 9’ Ceilings |
| Expansive Windows Poised To Capture The Most Compelling Of City, Mountain And Water Views |
| Stylish And Durable 32 Ounce Nylon Carpeting In All Bedrooms |
| Entry, Kitchen, Living/dining Include Laminate Flooring With Optional Upgrade To Engineered Hardwood* |
| Deluxe Roller-blind Window Coverings Throughout |
| Spacious Walk-in Or Walk-through Closet With Shelving In Master Bedroom |
| Generously Large Covered Balconies Or Patios |
| The Choice Of Two Designer Palettes: |
| Dawn (light And Vivacious) |
| Dusk (rich And Sophisticated) |
thoughtful Details All Tower Residences Are Fully Air Conditioned |
| Conveniently Located Cable And Data Outlets In Living Room, Bedrooms And Work Space/den |
| Usb Outlet Located In Kitchen |
| Pre-wired For High-speed Internet And Digital Cable Access |
| Bright, Ceiling Light Fixtures Included In Bedrooms |
| Front-loading, Energy-efficient Washer And Dryer By Whirlpool |
crafted Kitchens Caesarstone Countertops With Contemporary Tile Backsplash |
| Soft-closing Cabinetry |
| Cook And Entertain With Full-size, Stainless Steel Appliances: |
- 5-burner Gas Cooktop And Thermal Oven By Kitchenaid |
| Premium Kohler ‘strive’ Under-mount, Deep Double-bowl Sink |
| Single-lever Kohler ‘purist’ Faucet With Integral Pull-down Spray Nozzle |
| Brilliant Illumination With Overhead Recessed Pot Lights And Under Kitchen Cabinet Lights |
rest & Retreat Large Soaker Tub With Porcelain Tile Surround In Master Ensuite |
| Modern, Frameless Glass Shower With Tile Surround And Kohler ‘honesty’ Shower Head In Most Main Bathrooms (rain Shower Head In Penthouse Homes) |
| Soft-close Cabinetry |
| Caesarstone Vanity Top In Ensuite With Under-mount Sink And Premium Kohler ‘honesty’ Faucet |
| Large, Clean-edged Vanity Mirror With Overhead, Recessed Pot Lights |
peace Of Mind Onsite, Resident-only Concierge |
| Over 50 Electric Vehicle Charging Stalls |
| One Bicycle Storage Locker Provided For Each Home |
| In-suite Security System In All Ground Floor Access Homes (pre-wired In Other Homes)* |
| Energy-efficient, Low E, Double-glazed Windows And Sliding Glass Doors With Thermally Broken Aluminum Frames |
| Two Personally Coded Fob Entry Devices Provide Access To Lobby And All Amenity Spaces, Elevators And Individual Residential Floors |
| Entry Phone Outside Main Lobby With Security Camera |
| Traveler’s Insurance Providing Home Warranty Coverage For: |
- 2 Year Materials And Labour Warranty |
low-rise Residences a Grand Sense Of Arrival West Coast Stylized Residences Designed By The Award-winning Integra Architecture |
| Statement Drive-in Entrance Flanked By Extensive Water Features |
| Lush And Beautifully Manicured Gardens Surround |
room To Relish Airy 9’ Ceilings |
| Stylish And Durable 32 Ounce Nylon Carpeting In All Bedrooms |
| Entry, Kitchen, Living/dining Include Laminate Flooring With Optional Upgrade To Engineered Hardwood* |
| Deluxe Roller-blind Window Coverings Throughout |
| Spacious Walk-in Or Walk-through Closet With Shelving In Master Bedroom |
| Generously Large Covered Balconies Or Patios |
| The Choice Of Two Designer Palettes: |
- Daybreak (light And Airy) thoughtful Details Conveniently Located Cable And Data Outlets In Living Room, Each Bedroom And Work Space/den |
| Usb Outlet Located In Kitchen |
| Pre-wired For High-speed Internet And Digital Cable Access |
| Bright, Ceiling Light Fixtures Included In All Bedrooms |
| Front-loading, Energy-efficient Washer And Dryer By Whirlpool |
crafted Kitchens Caesarstone Countertops With Contemporary Tile Backsplash |
| Soft-closing Cabinetry |
| Cook And Entertain With Full-size Stainless Steel Appliances: |
- 5 Element, Ceramic-glass Cooktop And Even Heat Oven By Kitchenaid |
| Premium Kohler ‘strive’ Under-mount, Deep Double-bowl Sink |
| Single-lever Kohler ‘purist’ Faucet With Integral Pull-down Spray Nozzle |
| Brilliant Illumination With Adjustable Track Lighting And Under Kitchen Cabinet Lighting |
rest & Retreat Large Soaker Tub With Porcelain Tile Surround In Master Ensuite |
| Luxurious Showers With Modern, Frameless Glass-panel Swing-door And Tile Surround With Chrome Kohler ‘honesty’ Shower Head, In Most Main Bathrooms |
| Soft-close Cabinetry |
| Caesarstone Quartz Vanity Top In Ensuite With Under-mount Sink And Premium Kohler ‘honesty’ Faucet |
| Large, Clean-edged Vanity Mirror With Overhead, Recessed Pot Lights |
peace Of Mind Resident-only Concierge |
| Over 50 Electric Vehicle Charging Stalls |
| One Bicycle Storage Locker Provided For Each Home |
| In-suite Security System In All Ground Floor Access Homes (pre-wired In Other Homes)* |
| Energy-efficient, Low E, Double-glazed Windows And Sliding Glass Doors With Thermally Broken Aluminum Frames |
| Two Personally Coded Fob Entry Devices Provide Access To Lobby And All Amenity Spaces, Elevators And Individual Residential Floors |
| Entry Phone Outside Main Lobby With Security Camera |
| Traveler’s Insurance Providing Home Warranty Coverage For: |
- 2 Year Materials And Labour Warranty |
Description
Escala - 1788 Gilmore Avenue, Burnaby, BC V5C 0L5, Canada. Crossroads are Gilmore Avenue and Halifax Street. Featuring a soaring 42-storey high-rise building with 359 homes and two, 4-storey West-Coast contemporary low-rise building with 151 homes. Homeowners will have access to unprecedented luxury only experienced at the worlds finest hotels, including dramatic water features, elaborate landscaping and over 12,000 square feet of five-star, hotel-inspired amenities. This development has 520 total units. Estimated completion in Spring of 2019. Developed by Ledingham McAllister. Architectural design by IBI Group Architects (high-rise) & Integra Architecture (low-rise.) Interior design by Cynthia Florano Design (high-rise) and The Mill (low-rise.)
Nearby parks include Willingdon Heights Park, Jim Lorimer Park and Charles Park. Nearby schools are Kitchener Elementary School, Thunderbird Elementary, Gilmore Elementary, Rosser Elementary, Alpha Secondary School, BC Institute Of Technology, Burnaby North Secondary School, and Chief Maquinna Elementary. Nearby grocery stores is Save-On-Foods. Other establishments nearby are Brentwood Town Centre and Walmart Supercentre.
Nearby Buildings
Disclaimer: Listing data is based in whole or in part on data generated by the Real Estate Board of Greater Vancouver and Fraser Valley Real Estate Board which assumes no responsibility for its accuracy. - The advertising on this website is provided on behalf of the BC Condos & Homes Team - Re/Max Crest Realty, 300 - 1195 W Broadway, Vancouver, BC


