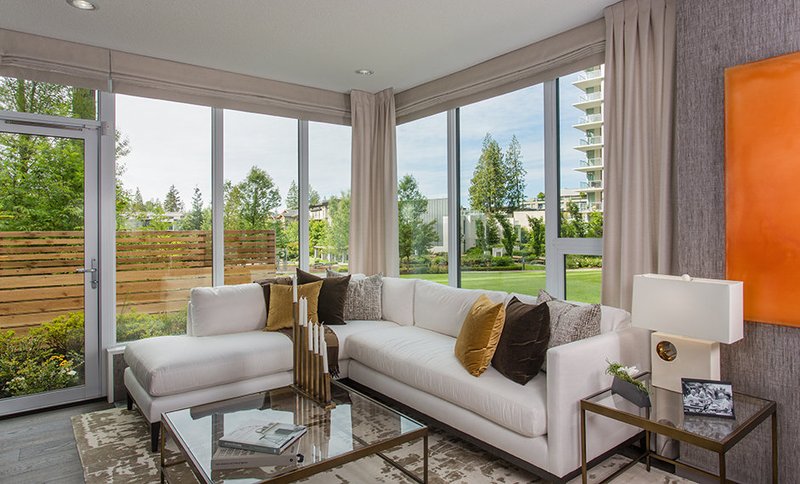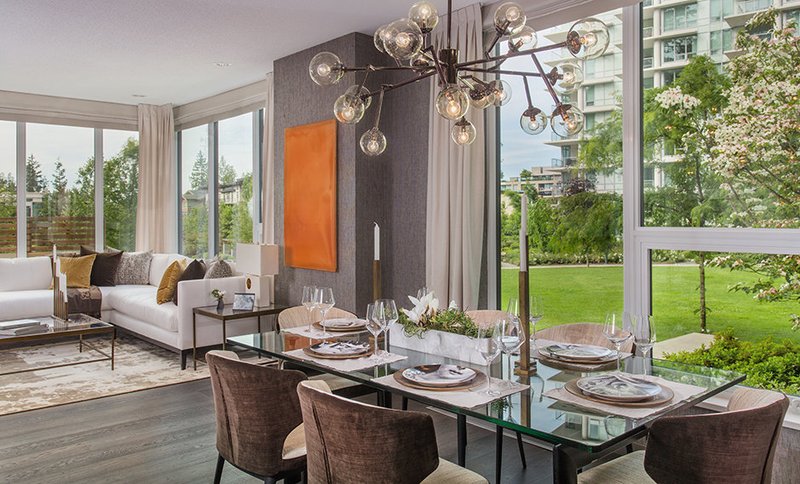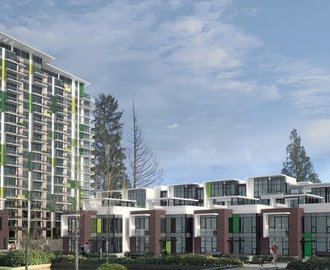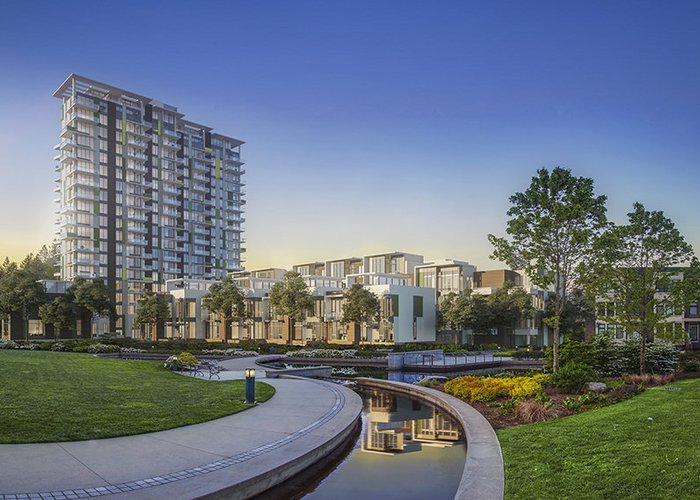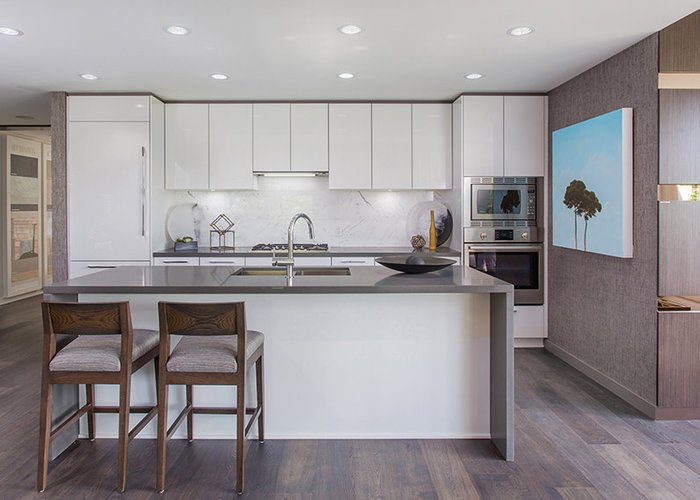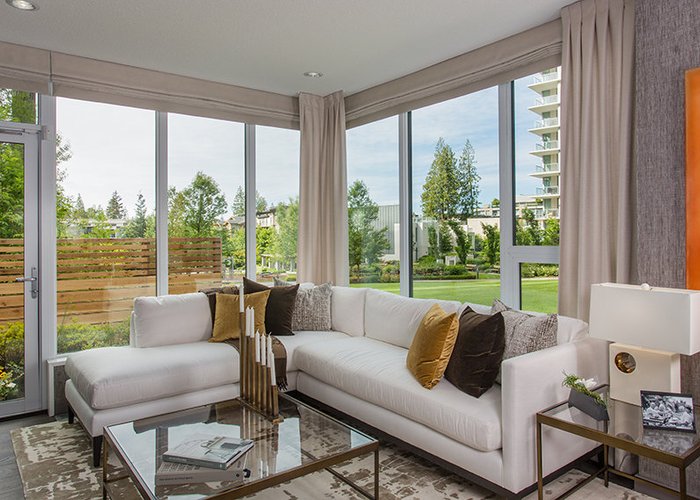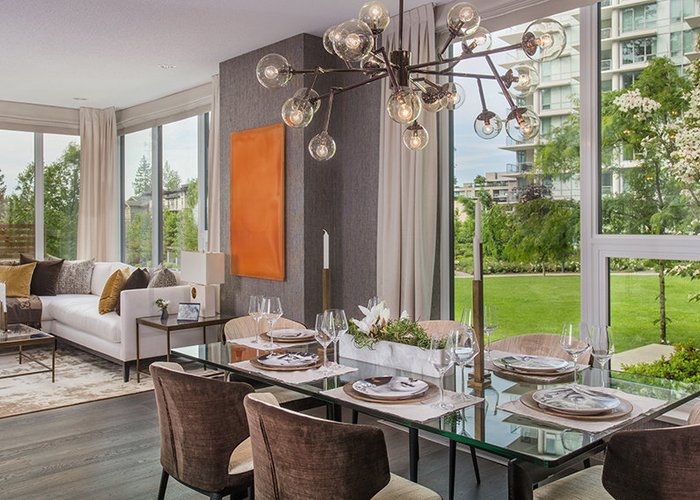Eton - 5687 Gray Avenue
Vancouver, V6S 0K7
Direct Seller Listings – Exclusive to BC Condos and Homes
For Sale In Building & Complex
| Date | Address | Status | Bed | Bath | Price | FisherValue | Attributes | Sqft | DOM | Strata Fees | Tax | Listed By | ||||||||||||||||||||||||||||||||||||||||||||||||||||||||||||||||||||||||||||||||||||||||||||||
|---|---|---|---|---|---|---|---|---|---|---|---|---|---|---|---|---|---|---|---|---|---|---|---|---|---|---|---|---|---|---|---|---|---|---|---|---|---|---|---|---|---|---|---|---|---|---|---|---|---|---|---|---|---|---|---|---|---|---|---|---|---|---|---|---|---|---|---|---|---|---|---|---|---|---|---|---|---|---|---|---|---|---|---|---|---|---|---|---|---|---|---|---|---|---|---|---|---|---|---|---|---|---|---|---|---|---|
| 04/23/2025 | 506 5687 Gray Avenue | Active | 2 | 2 | $1,268,000 ($1,457/sqft) | Login to View | Login to View | 870 | 16 | $422 | $1,776 in 2023 | Luxmore Realty | ||||||||||||||||||||||||||||||||||||||||||||||||||||||||||||||||||||||||||||||||||||||||||||||
| 01/28/2025 | 309 5687 Gray Avenue | Active | 2 | 2 | $1,298,000 ($1,494/sqft) | Login to View | Login to View | 869 | 101 | $2,024 in 2024 | Royal Pacific Realty Corp. | |||||||||||||||||||||||||||||||||||||||||||||||||||||||||||||||||||||||||||||||||||||||||||||||
| 12/18/2024 | 113 5687 Gray Avenue | Active | 2 | 2 | $1,168,000 ($1,249/sqft) | Login to View | Login to View | 935 | 142 | $453 | $1,780 in 2024 | |||||||||||||||||||||||||||||||||||||||||||||||||||||||||||||||||||||||||||||||||||||||||||||||
| Avg: | $1,244,667 | 891 | 86 | |||||||||||||||||||||||||||||||||||||||||||||||||||||||||||||||||||||||||||||||||||||||||||||||||||||||
Sold History
| Date | Address | Bed | Bath | Asking Price | Sold Price | Sqft | $/Sqft | DOM | Strata Fees | Tax | Listed By | ||||||||||||||||||||||||||||||||||||||||||||||||||||||||||||||||||||||||||||||||||||||||||||||||
|---|---|---|---|---|---|---|---|---|---|---|---|---|---|---|---|---|---|---|---|---|---|---|---|---|---|---|---|---|---|---|---|---|---|---|---|---|---|---|---|---|---|---|---|---|---|---|---|---|---|---|---|---|---|---|---|---|---|---|---|---|---|---|---|---|---|---|---|---|---|---|---|---|---|---|---|---|---|---|---|---|---|---|---|---|---|---|---|---|---|---|---|---|---|---|---|---|---|---|---|---|---|---|---|---|---|---|---|
| 02/04/2025 | 109 5687 Gray Avenue | 2 | 2 | $1,080,000 ($1,243/sqft) | Login to View | 869 | Login to View | 181 | $422 | $1,694 in 2024 | Royal Pacific Realty Corp. | ||||||||||||||||||||||||||||||||||||||||||||||||||||||||||||||||||||||||||||||||||||||||||||||||
| 01/23/2025 | 401 5687 Gray Avenue | 1 | 1 | $849,900 ($1,304/sqft) | Login to View | 652 | Login to View | 16 | $337 | $1,342 in 2024 | Oakwyn Realty Ltd. | ||||||||||||||||||||||||||||||||||||||||||||||||||||||||||||||||||||||||||||||||||||||||||||||||
| 09/27/2024 | 412 5687 Gray Avenue | 3 | 2 | $1,458,000 ($1,333/sqft) | Login to View | 1094 | Login to View | 88 | $512 | $2,243 in 2024 | Royal Pacific Realty Corp. | ||||||||||||||||||||||||||||||||||||||||||||||||||||||||||||||||||||||||||||||||||||||||||||||||
| 08/15/2024 | 204 5687 Gray Avenue | 2 | 2 | $1,259,000 ($1,313/sqft) | Login to View | 959 | Login to View | 52 | $463 | $1,957 in 2024 | |||||||||||||||||||||||||||||||||||||||||||||||||||||||||||||||||||||||||||||||||||||||||||||||||
| 05/14/2024 | 508 5687 Gray Avenue | 2 | 2 | $1,329,000 ($1,528/sqft) | Login to View | 870 | Login to View | 0 | $419 | $1,662 in 2023 | |||||||||||||||||||||||||||||||||||||||||||||||||||||||||||||||||||||||||||||||||||||||||||||||||
| Avg: | Login to View | 889 | Login to View | 67 | |||||||||||||||||||||||||||||||||||||||||||||||||||||||||||||||||||||||||||||||||||||||||||||||||||||||
AI-Powered Instant Home Evaluation – See Your Property’s True Value
Open House
| 506 5687 GRAY AVENUE open for viewings on Sunday 11 May: 2:00 - 2:30PM |
Strata ByLaws
Pets Restrictions
| Pets Allowed: | 2 |
| Dogs Allowed: | Yes |
| Cats Allowed: | Yes |
Amenities

Building Information
| Building Name: | Eton |
| Building Address: | 5687 Gray Avenue, Vancouver, V6S 0K7 |
| Levels: | 5 |
| Suites: | 272 |
| Status: | Under Construction |
| Built: | 2018 |
| Title To Land: | Leasehold Prepaid-strata |
| Building Type: | Lease Hold |
| Strata Plan: | EPS5421 |
| Subarea: | University VW |
| Area: | Vancouver |
| Board Name: | Real Estate Board Of Greater Vancouver |
| Management: | Alliance Real Estate Group Inc |
| Management Phone: | 604-685-3227 |
| Units in Development: | 272 |
| Units in Strata: | 272 |
| Subcategories: | Lease Hold |
| Property Types: | Leasehold Prepaid-strata |
Building Contacts
| Architect: |
Francl Architecture
phone: 604-688-3252 email: office@franclarchitecture.com |
| Developer: |
Polygon
phone: 604-877-1131 |
| Management: |
Alliance Real Estate Group Inc
phone: 604-685-3227 |
Construction Info
| Year Built: | 2018 |
| Levels: | 5 |
| Construction: | Concrete |
| Rain Screen: | Full |
| Roof: | Other |
| Foundation: | Concrete Slab |
| Exterior Finish: | Concrete |
Maintenance Fee Includes
| Caretaker |
| Garbage Pickup |
| Gardening |
| Gas |
| Heat |
| Hot Water |
| Management |
| Recreation Facility |
| Sewer |
| Snow Removal |
| Water |
Features
| Parkside Sophistication Live In A Milieu Of Higher Learning, Steps From The Natural Beauty Of Pacific Spirit Regional Park And Michael Smith Park. |
| Striking West Coast Contemporary Architecture With Lush Landscaping And An Impressive Water Feature |
| Step Into The Stunning Lobby Featuring Marble Flooring, Sleek Wood Paneling And Glass Doors Overlooking A Tranquil Fountain (eton Tower). |
| A Private Courtyard With Seating |
| Interiors Rift-cut Oak Entry Door |
| Fully Air-conditioned |
| 9' Ceilings In Main Living Areas |
| Engineered Wood Flooring |
| Wool Carpeting In Bedrooms |
| Low-e Glazed Windows |
| Private Deck |
| Kitchen Natural Wood Cabinetry |
| Soft-close Hardware |
| Engineered Stone Countertops |
| Full Height Marble Backsplash |
| Stainless Steel Appliances |
| Usb Electrical Outlet |
| Roll-out Recycling Bin |
| Double Stainless Steel Sink |
| Bathrooms Marble Flooring In Master Bathroom |
| Thermostatic Shower System |
| Marble Wall Tiles |
| Ceiling Rain Shower Head |
| Modern Vanity |
| Accent Lighting Under-mounted Washbasin |
| Engineered Stone Countertop |
| Mirrored Vanity Cabinet |
| Dual-flush Water Closet |
| Conveniences Roller Shades |
| Pre-wired For The Latest Technology Devices |
| Washer/dryer |
| Fully Equiped Fitness Studio |
| Peace Of Mind Full Time Resident Manageer |
| Proximity Readers Protect Entry Points |
| Elevator Lock-off |
| Recording Cameras In Parkade And Lobby |
| Hard-wired Smoke Detectors |
| Fire Sprinklers |
Description
Eton - 5687 Gray Avenue, Vancouver, BC V6S 0K7, Canada. Strata plan number BCP26848. Crossroads are Gray Avenue and Binning Road. The project consists of a high rise building, a low rise building along Gray Avenue, and two blocks of townhouses fronting on Michael Smith Park and the greenway. The high rise will house 192 suites predominantly 2-3 bedrooms, with one 1 bed + den unit at the ground level. There will be five penthouse suites. The low rise building is a five storey residential building with 1-3 bedroom units along a central corridor. This concrete building will contain 73 suites. Completing the project are seven townhouse units. These two storey units each have a private roof deck. They front the park or greenway and have a private patio towards the interior of the site. Two levels of underground parking will provide spaces for residents and visitors as well as bike storage. Developed by Polygon. Architecture by Francl Architecture. Maintenance fees includes caretaker, garbage pickup, gardening, gas, heat, hot water, management, recreation facility, sewer, snow removal, and water.
Nearby parks are Michael Smith Park, Khorana Park, Pacific Spirit Regional Park and Nobel Park. Located inside The University of British Columbia neighborhood. Other schools nearby are University Hill Secondary School, Norma Rose Point School, St George's Senior School, St George's Junior School Campus, Queen Elizabeth Annex, Our Lady of Perpetual Help Catholic School, West Point Grey Academy, Regent College, St. John's College and Immaculate Conception School. Grocery stores or supermarkets nearby are Save-On-Foods, Granville Island Produce on University, Safeway and Top 10 Produce.
Other Buildings in Complex
| Name | Address | Active Listings |
|---|---|---|
| Eton | 3487 Binning Road, Vancouver | 7 |
| Eton | 5696 Berton Avenue | 0 |
Nearby Buildings
Disclaimer: Listing data is based in whole or in part on data generated by the Real Estate Board of Greater Vancouver and Fraser Valley Real Estate Board which assumes no responsibility for its accuracy. - The advertising on this website is provided on behalf of the BC Condos & Homes Team - Re/Max Crest Realty, 300 - 1195 W Broadway, Vancouver, BC





