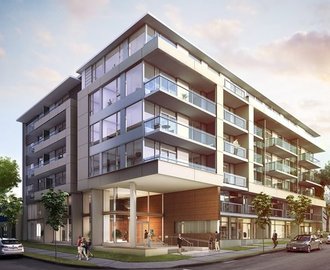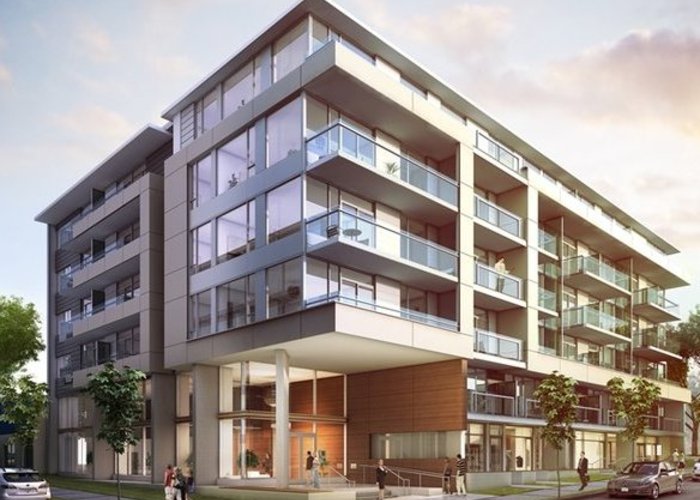Evan - 1908 Scotia Ave
Vancouver, V5T 1C1
Direct Seller Listings – Exclusive to BC Condos and Homes
Strata ByLaws
Pets Restrictions
| Dogs Allowed: | Yes |
| Cats Allowed: | Yes |
Amenities
Other Amenities Information
|

Building Information
| Building Name: | Evan |
| Building Address: | 1908 Scotia Ave, Vancouver, V5T 1C1 |
| Levels: | 6 |
| Suites: | 55 |
| Status: | Completed |
| Built: | 2014 |
| Title To Land: | Freehold |
| Building Type: | Strata |
| Strata Plan: | VAP20299 |
| Subarea: | Mount Pleasant VE |
| Area: | Vancouver East |
| Board Name: | Real Estate Board Of Greater Vancouver |
| Management: | Confidential |
| Units in Development: | 55 |
| Units in Strata: | 55 |
| Subcategories: | Strata |
| Property Types: | Freehold |
Building Contacts
| Official Website: | www.evanliving.com |
| Marketer: |
Key Marketing
phone: 604-688-5566 email: [email protected] |
| Architect: |
Shift Architecture
phone: 604-988-7501 email: [email protected] |
| Developer: |
Greci Developments
phone: 778-279-3118 |
| Management: | Confidential |
Construction Info
| Year Built: | 2014 |
| Levels: | 6 |
| Construction: | Concrete |
Maintenance Fee Includes
| Garbage Pickup |
| Gardening |
| Hot Water |
| Management |
| Recreation Facility |
Features
interiors Wide-plank Laminate Flooring Throughout Living, Dining And Bedroom Areas |
| Front Load Washer & Dryer |
| Over Height Ceilings |
kitchens Polished Composite Countertops |
| Tile Backsplash |
| Contemporary White Gloss Lacquer Upper Cabinets |
| Stainless Steel Under Mounted Sink |
| European Designed Appliaces |
bathrooms Polished Composite Countertops With Backsplash |
| Flat-panel Graphite Teak Vertical Grain Laminate Cabinetry |
| Porcelain Tile Floors |
| Porcelain Tub Surrounds |
Description
Evan - 1908 Scotia Street, Vancouver, BC V5T 3K7, 6 storeys, 55 units, estimated completion in spring/winter 2014. Located at 2nd Avenue and Scotia Street in sought-after South Main of Vancouver Eastside, Evan by Greci Developments is a 6 storey concrete mixed-use building with underground parking, artist studio, lush courtyard, commercial units on the ground floor, and 55 residential suites on floor 1-6.
Designed by award-winning Shift Architecture, this limited collection of one, two and three bedroom homes ranging from 465 to 1,200 sq.ft. boasts modern West Coast architecture. Contemporary interiors feature open plan layouts, over-height ceilings, premium wide-plank laminate floors, energy efficient European designed appliances, white gloss lacquer upper cabinets, composite countertops, tile backsplash, and porcelain tile floors in bathrooms. Large patios or balconies invite outdoor entertaining, and many homes offer stunning mountain and courtyard view.
Evan is situated close to the heart of Chinatown, just blocks from Terminal SkyTrain Station, Science World, the seawall and False Creek, a short drive from Downtown Vancouver, Granville Island, Vancouver General Hospital and UBC, and easy access to Main Street and a blend of boutiques, coffee shops, and restaurants.
Nearby Buildings
Disclaimer: Listing data is based in whole or in part on data generated by the Real Estate Board of Greater Vancouver and Fraser Valley Real Estate Board which assumes no responsibility for its accuracy. - The advertising on this website is provided on behalf of the BC Condos & Homes Team - Re/Max Crest Realty, 300 - 1195 W Broadway, Vancouver, BC
















































