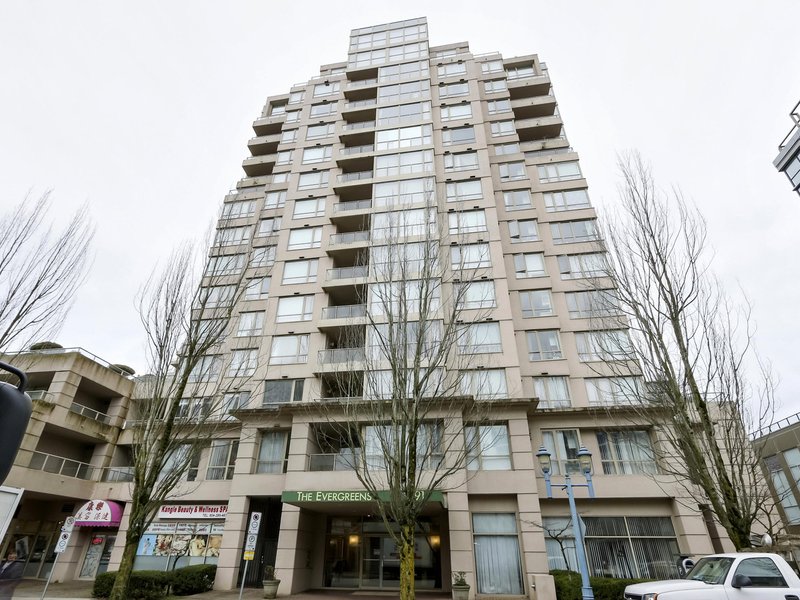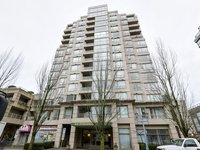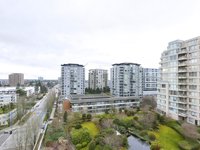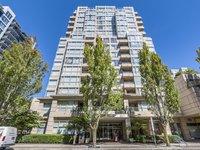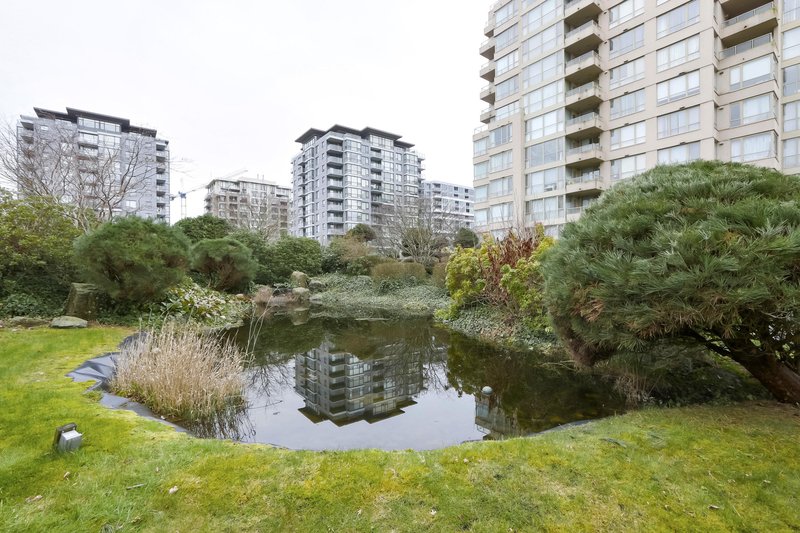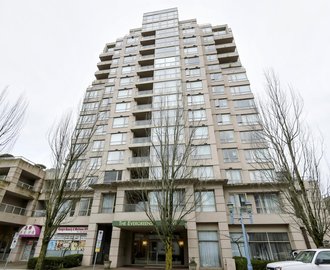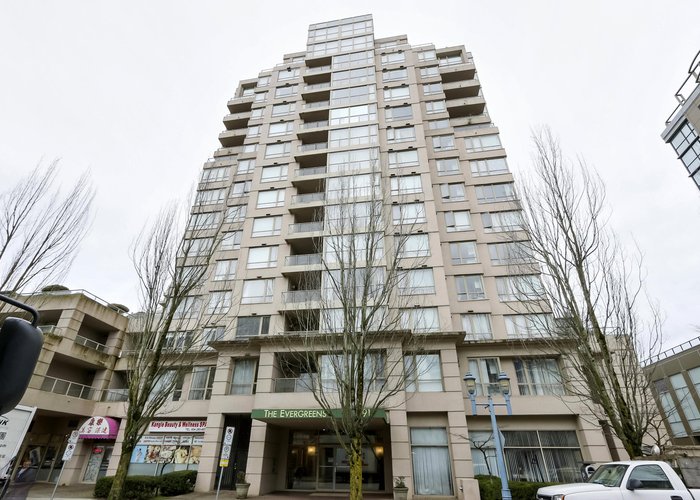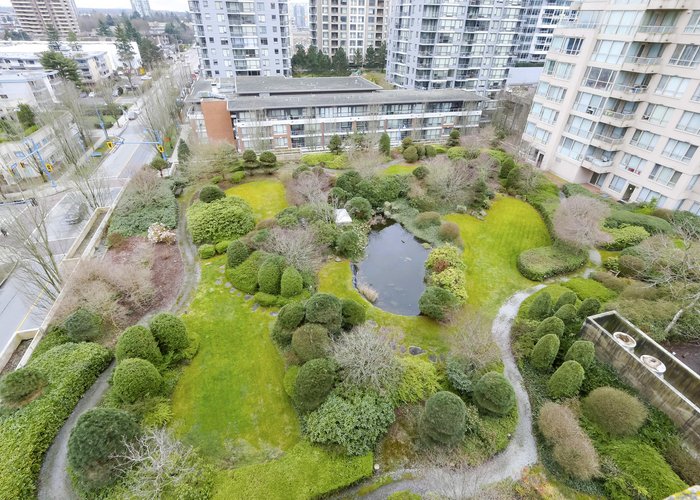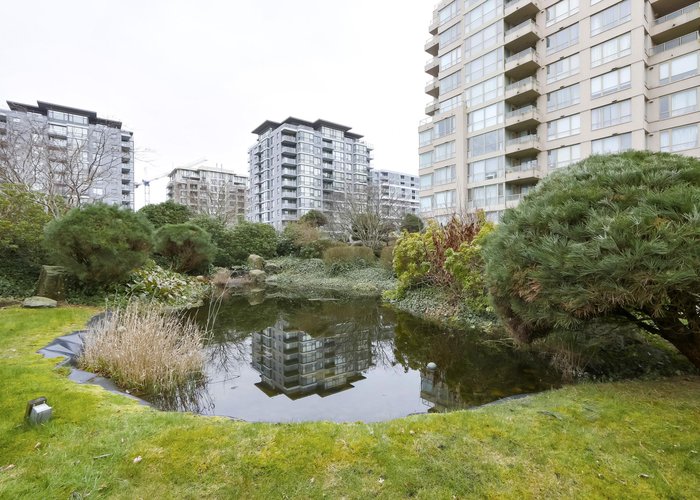Evergreen - 6191 Buswell Street
Richmond, V6Y 4C4
Direct Seller Listings – Exclusive to BC Condos and Homes
For Sale In Building & Complex
| Date | Address | Status | Bed | Bath | Price | FisherValue | Attributes | Sqft | DOM | Strata Fees | Tax | Listed By | ||||||||||||||||||||||||||||||||||||||||||||||||||||||||||||||||||||||||||||||||||||||||||||||
|---|---|---|---|---|---|---|---|---|---|---|---|---|---|---|---|---|---|---|---|---|---|---|---|---|---|---|---|---|---|---|---|---|---|---|---|---|---|---|---|---|---|---|---|---|---|---|---|---|---|---|---|---|---|---|---|---|---|---|---|---|---|---|---|---|---|---|---|---|---|---|---|---|---|---|---|---|---|---|---|---|---|---|---|---|---|---|---|---|---|---|---|---|---|---|---|---|---|---|---|---|---|---|---|---|---|---|
| 04/14/2025 | 1005 6191 Buswell Street | Active | 2 | 2 | $719,800 ($806/sqft) | Login to View | Login to View | 893 | 3 | $395 | $2,122 in 2024 | RE/MAX Select Realty | ||||||||||||||||||||||||||||||||||||||||||||||||||||||||||||||||||||||||||||||||||||||||||||||
| Avg: | $719,800 | 893 | 3 | |||||||||||||||||||||||||||||||||||||||||||||||||||||||||||||||||||||||||||||||||||||||||||||||||||||||
Sold History
| Date | Address | Bed | Bath | Asking Price | Sold Price | Sqft | $/Sqft | DOM | Strata Fees | Tax | Listed By | ||||||||||||||||||||||||||||||||||||||||||||||||||||||||||||||||||||||||||||||||||||||||||||||||
|---|---|---|---|---|---|---|---|---|---|---|---|---|---|---|---|---|---|---|---|---|---|---|---|---|---|---|---|---|---|---|---|---|---|---|---|---|---|---|---|---|---|---|---|---|---|---|---|---|---|---|---|---|---|---|---|---|---|---|---|---|---|---|---|---|---|---|---|---|---|---|---|---|---|---|---|---|---|---|---|---|---|---|---|---|---|---|---|---|---|---|---|---|---|---|---|---|---|---|---|---|---|---|---|---|---|---|---|
| 11/18/2024 | 402 6191 Buswell Street | 3 | 2 | $699,800 ($668/sqft) | Login to View | 1047 | Login to View | 7 | $473 | $2,259 in 2024 | |||||||||||||||||||||||||||||||||||||||||||||||||||||||||||||||||||||||||||||||||||||||||||||||||
| Avg: | Login to View | 1047 | Login to View | 7 | |||||||||||||||||||||||||||||||||||||||||||||||||||||||||||||||||||||||||||||||||||||||||||||||||||||||
Open House
| 1005 6191 BUSWELL STREET open for viewings on Saturday 19 April: 2:00 - 4:00PM |
| 1005 6191 BUSWELL STREET open for viewings on Sunday 20 April: 2:00 - 4:00PM |
Strata ByLaws
Pets Restrictions
| Dogs Allowed: | No |
| Cats Allowed: | No |
Amenities
Building Information
| Building Name: | Evergreen |
| Building Address: | 6191 Buswell Street, Richmond, V6Y 4C4 |
| Levels: | 15 |
| Suites: | 164 |
| Status: | Completed |
| Built: | 1997 |
| Title To Land: | Freehold Strata |
| Building Type: | Strata |
| Strata Plan: | LMS2793 |
| Subarea: | Brighouse |
| Area: | Richmond |
| Board Name: | Real Estate Board Of Greater Vancouver |
| Management: | Citybase Management Ltd. |
| Management Phone: | 604-708-8998 |
| Units in Development: | 138 |
| Units in Strata: | 164 |
| Subcategories: | Strata |
| Property Types: | Freehold Strata |
Building Contacts
| Developer: | Hyland Pacific Holdings Inc |
| Management: |
Citybase Management Ltd.
phone: 604-708-8998 email: [email protected] |
Construction Info
| Year Built: | 1997 |
| Levels: | 15 |
| Construction: | Concrete |
| Rain Screen: | No |
| Roof: | Other |
| Foundation: | Concrete Perimeter |
| Exterior Finish: | Concrete |
Maintenance Fee Includes
| Caretaker |
| Garbage Pickup |
| Gardening |
| Hot Water |
| Management |
| Recreation Facility |
| Snow Removal |
Features
| In Suite Laundry |
| Storage |
| Garden |
| Elevator |
| Exercise Centre |
Description
The Evergreens - 6191 Buswell St, Richmond, BC V6Y 2G2. Strata No LMS2793. Built in 1997. 15 levels. Pets are now allowed. This complex consists of 69 cond units at 6191 Buswell, 77 condo units at 8171 Saba,18 commercial units at 6211 Buswell and 8191 Saba. This is a central location that is close to transit, restaurants, coffee shops, minutes to Lansdowne Shipping Centre, Richmond Hospital, Richmond Public Library, all type of medical services and recreation facilities - Richmond Yoga, Sirota’s Alchymy – martial Arts Centre, Fitness World to mention only few. Direct access to Westminster Highway and other major routes allows an easy commute to surrounding destinations including Vancouver, Burnaby and New Westminster. The Evergreens is just a short stroll to William Cook Elementary and Henry Anderson Elementary Schools, Kwantlen Polytechnic University, Brighouse and Minoru parks, Richmond Shopping Centre, Price Smart Foods and a wide variety of ethnic restaurants including Kirin Seafood, Banzai Sushi House, Dynasty Chinese Restaurant, Shang Hai Wonderful, Boston Pizza, Foggy Dew Irish Pub and many many others. 
Crossroads Westminster Hwy and Granville Avenue
Other Buildings in Complex
| Name | Address | Active Listings |
|---|---|---|
| Evergreen | 8171 Saba Road, Richmond | 1 |
Nearby Buildings
Disclaimer: Listing data is based in whole or in part on data generated by the Real Estate Board of Greater Vancouver and Fraser Valley Real Estate Board which assumes no responsibility for its accuracy. - The advertising on this website is provided on behalf of the BC Condos & Homes Team - Re/Max Crest Realty, 300 - 1195 W Broadway, Vancouver, BC
