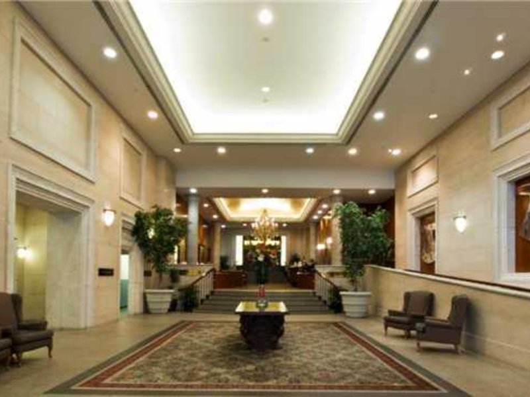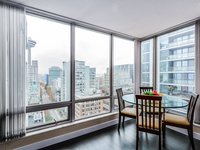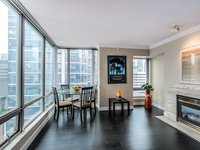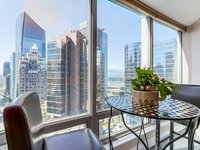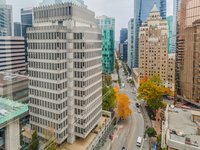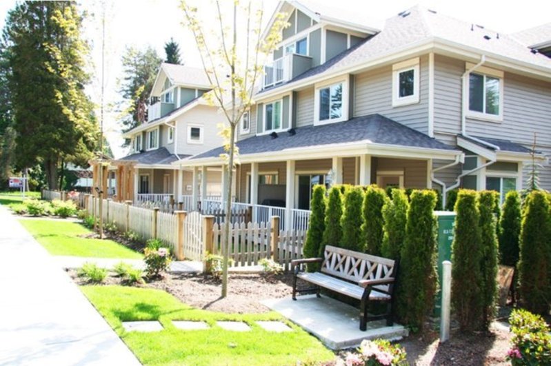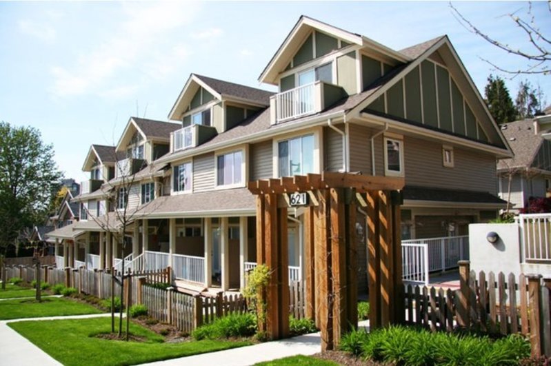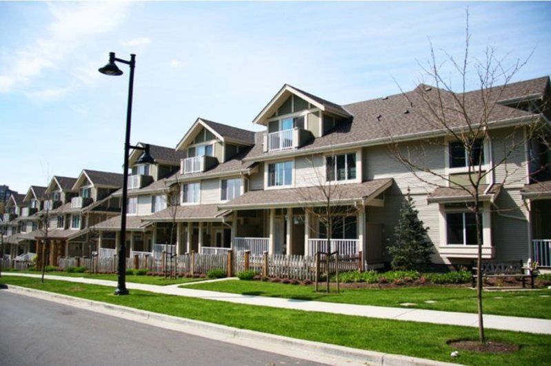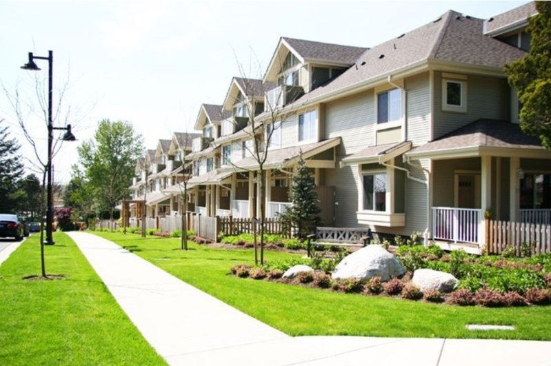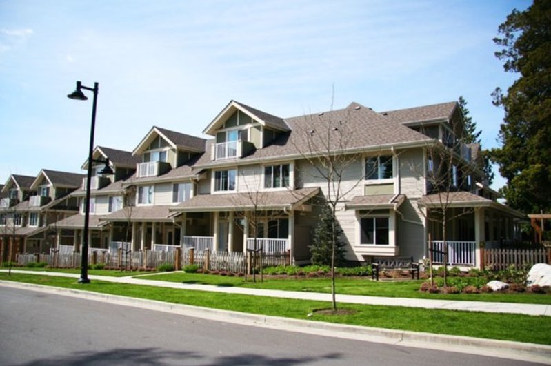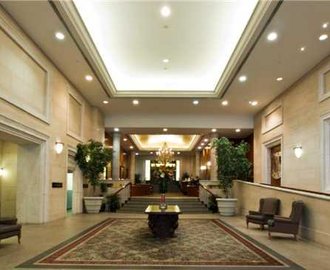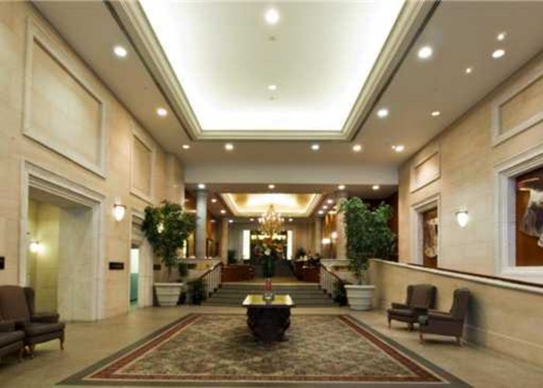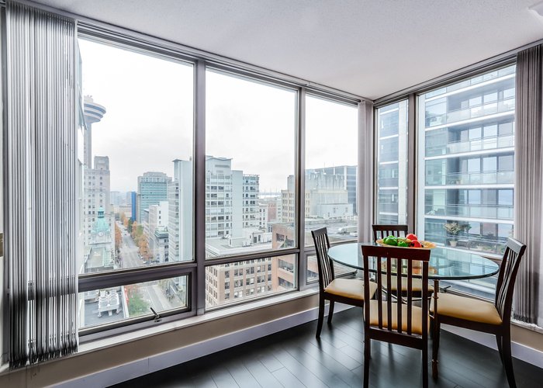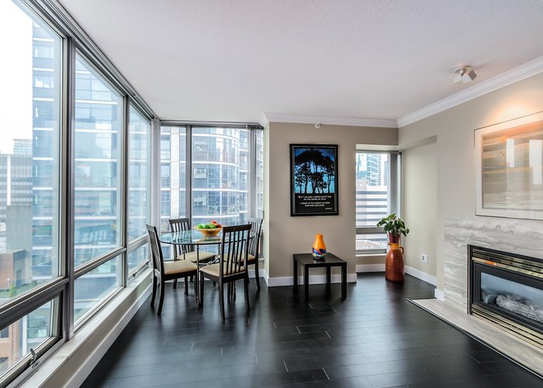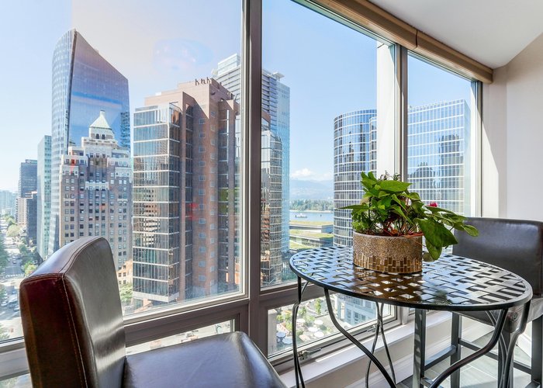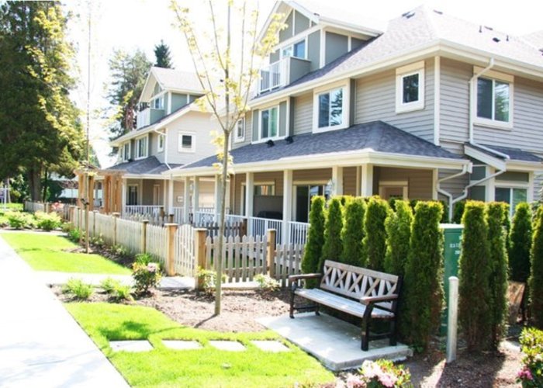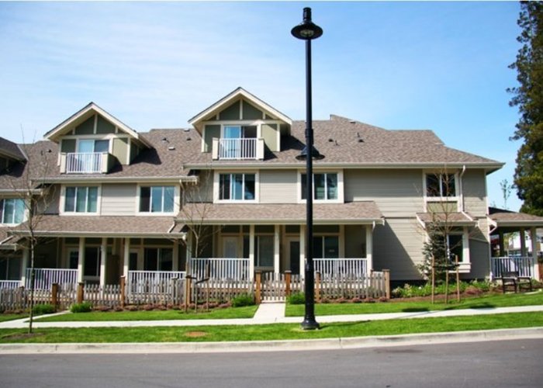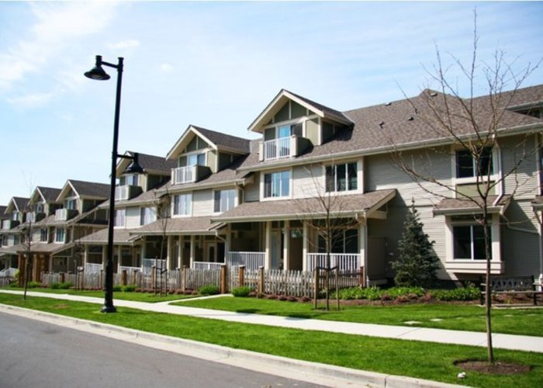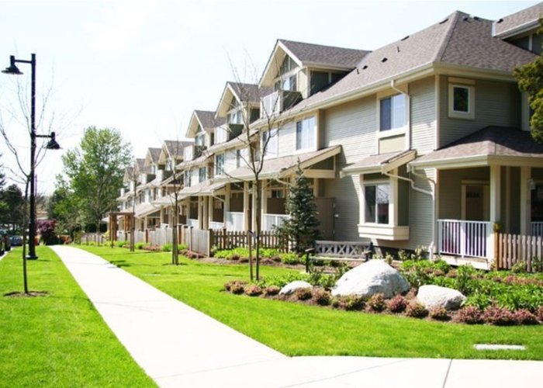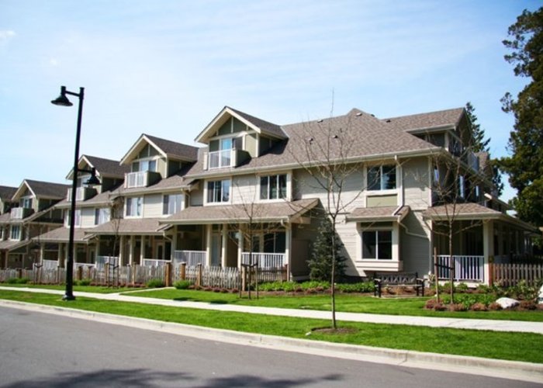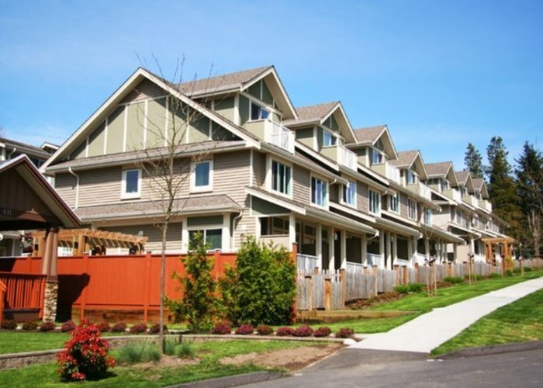Evergreen - 621 Langside Ave
Coquitlam, V3J 0A8
Direct Seller Listings – Exclusive to BC Condos and Homes
Sold History
| Date | Address | Bed | Bath | Asking Price | Sold Price | Sqft | $/Sqft | DOM | Strata Fees | Tax | Listed By | ||||||||||||||||||||||||||||||||||||||||||||||||||||||||||||||||||||||||||||||||||||||||||||||||
|---|---|---|---|---|---|---|---|---|---|---|---|---|---|---|---|---|---|---|---|---|---|---|---|---|---|---|---|---|---|---|---|---|---|---|---|---|---|---|---|---|---|---|---|---|---|---|---|---|---|---|---|---|---|---|---|---|---|---|---|---|---|---|---|---|---|---|---|---|---|---|---|---|---|---|---|---|---|---|---|---|---|---|---|---|---|---|---|---|---|---|---|---|---|---|---|---|---|---|---|---|---|---|---|---|---|---|---|
| 05/22/2024 | 12 621 Langside Ave | 3 | 2 | $899,900 ($692/sqft) | Login to View | 1301 | Login to View | 22 | $313 | $2,771 in 2022 | Sotheby''s International Realty Canada | ||||||||||||||||||||||||||||||||||||||||||||||||||||||||||||||||||||||||||||||||||||||||||||||||
| 05/06/2024 | 3 621 Langside Ave | 3 | 2 | $899,000 ($689/sqft) | Login to View | 1304 | Login to View | 63 | $308 | $2,774 in 2022 | First Stay Realty Inc. | ||||||||||||||||||||||||||||||||||||||||||||||||||||||||||||||||||||||||||||||||||||||||||||||||
| Avg: | Login to View | 1303 | Login to View | 43 | |||||||||||||||||||||||||||||||||||||||||||||||||||||||||||||||||||||||||||||||||||||||||||||||||||||||
Strata ByLaws
Pets Restrictions
| Pets Allowed: | 2 |
| Dogs Allowed: | Yes |
| Cats Allowed: | Yes |
Amenities

Building Information
| Building Name: | Evergreen |
| Building Address: | 621 Langside Ave, Coquitlam, V3J 0A8 |
| Levels: | 3 |
| Suites: | 29 |
| Status: | Completed |
| Built: | 2010 |
| Title To Land: | Freehold Strata |
| Building Type: | Strata |
| Strata Plan: | BCS3695 |
| Subarea: | Coquitlam West |
| Area: | Coquitlam |
| Board Name: | Real Estate Board Of Greater Vancouver |
| Management: | Profile Properties Ltd. |
| Management Phone: | 604-464-7548 |
| Units in Development: | 29 |
| Units in Strata: | 29 |
| Subcategories: | Strata |
| Property Types: | Freehold Strata |
Building Contacts
| Designer: |
Creekside Interiors
phone: 604-309-1680 email: [email protected] |
| Architect: |
Hywel Jones Architect
phone: 604 733 1599 |
| Developer: |
Springbank Development Corp.
phone: 604-687-2600 |
| Management: |
Profile Properties Ltd.
phone: 604-464-7548 email: [email protected] |
Construction Info
| Year Built: | 2010 |
| Levels: | 3 |
| Construction: | Frame - Wood |
| Rain Screen: | Full |
| Roof: | Asphalt |
| Foundation: | Other |
| Exterior Finish: | Vinyl |
Maintenance Fee Includes
| Gardening |
| Management |
Features
| This Is The First Greater Vancouver Built Green Bc Certified Townhouse Project |
| Smart Layout |
| Energy Star Argon Vinyl Windows |
| Granite Countertops From Local Suppliers |
| Energy Star Appliances |
| Dual Flush Toilets |
| Balcony |
| Patio |
| Community Garden Area |
| Bike Room |
| In-suite Laundry |
| Playground |
| Storage |
Description
Evergreen - 621 Langside Avenue, Coquitlam, BC V3J 2Y7, BCS3695 - Located on Langside Avenue and Bresley Street in Coquitlam West area of Coquitlam - a vibrant urban community filled with local amenities, entertainment venues, recreational facilities, schools, shopping and restaurants within a short distance. The notable landmarks around Simon Fraser University, Naheeno Park, Burnaby 200 Conservation Area, Como Lake, Lougheed Town Centre and Burnaby Public Library. Direct access to Como Lake Avenue allows for an easy commute to surrounding destinations including New Westminster, Vancouver and Pitt Meadows.
Evergreen is close to Mountain View Elementary, Roy Stibbs Elementary and Ecole Banting Middle Schools, KIDS VILLAGE MONTESSORI PRESCHOOL, Cypress Child Centre, She's Fit! Burquitlam Centre and wide variety of restaurants including Mount Athos Pizza, Fuji Sushi, C-Lovers Fish and Chips, Bella Pizza and many others. Just minutes to Lougheed Town Centre.
Evergreen is a three level complex built in 2010 by Springbank Development Corporation. This is the first Greater Vancouver Built GREEN BC certified townhouse project. It consists of 29 townhomes featuring smart layout, ENERGY STAR ARGON vinyl windows, granite countertops from local suppliers, Energy Star appliances, dual flush toilets, balcony, patio and in-suite laundry. Complex offers community garden area, playground, bike room and storage. Maintenance fees include gardening and management. Don't miss your opportunity to own this amazing home.
Nearby Buildings
Disclaimer: Listing data is based in whole or in part on data generated by the Real Estate Board of Greater Vancouver and Fraser Valley Real Estate Board which assumes no responsibility for its accuracy. - The advertising on this website is provided on behalf of the BC Condos & Homes Team - Re/Max Crest Realty, 300 - 1195 W Broadway, Vancouver, BC
