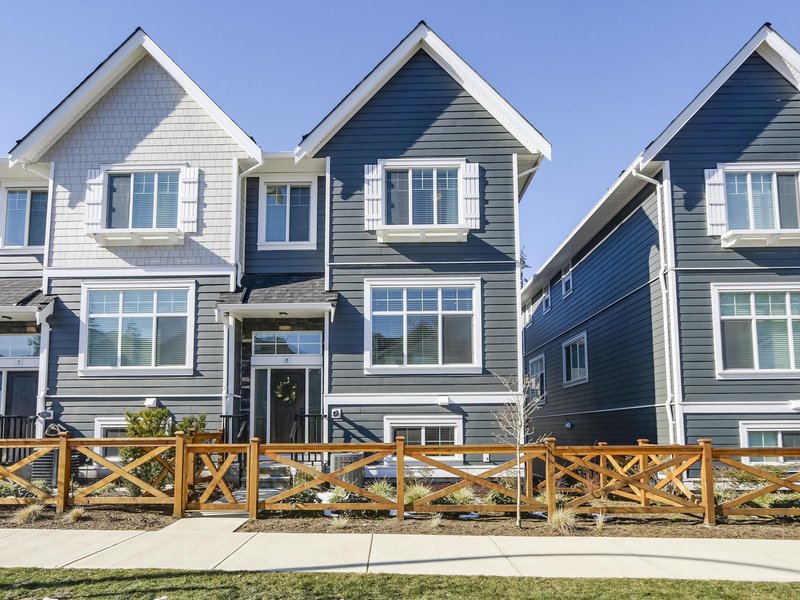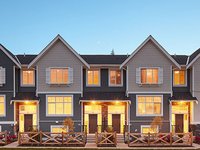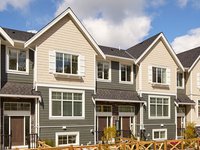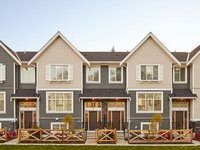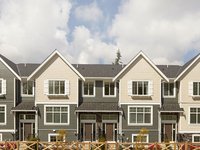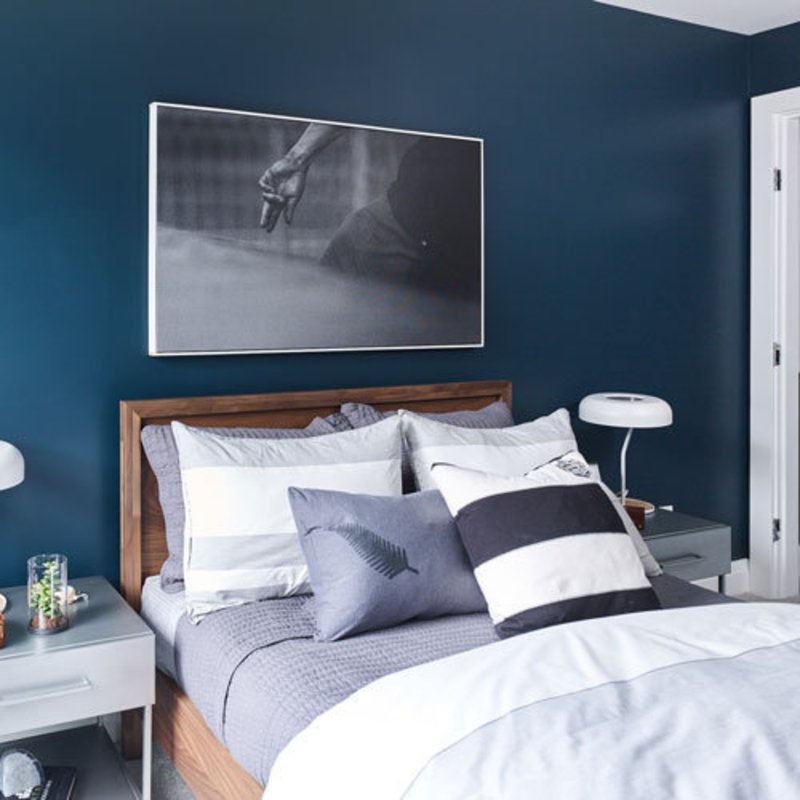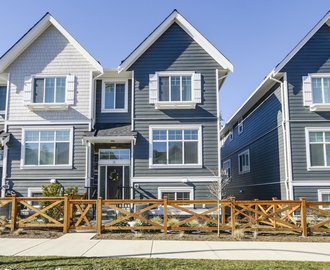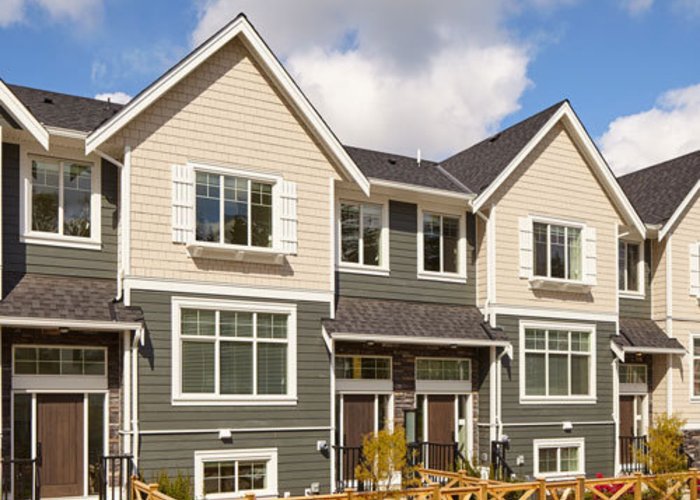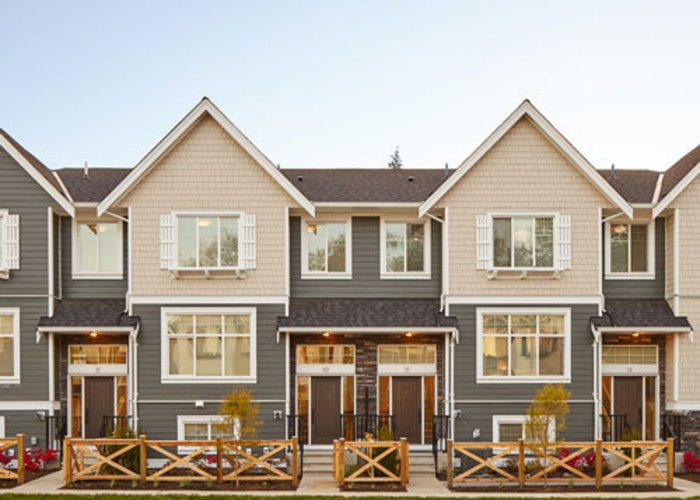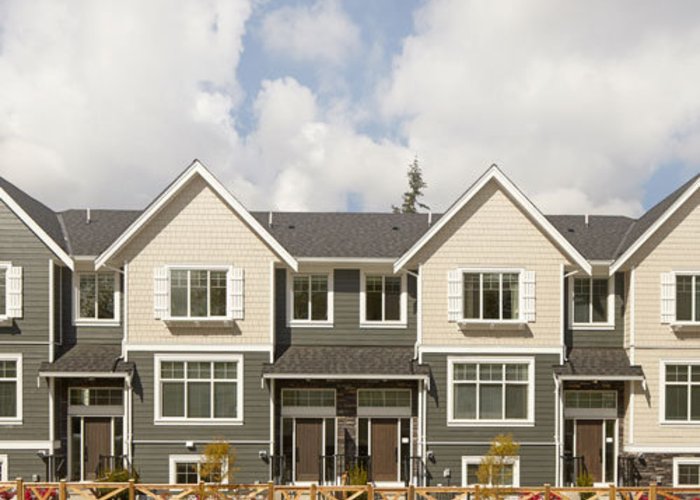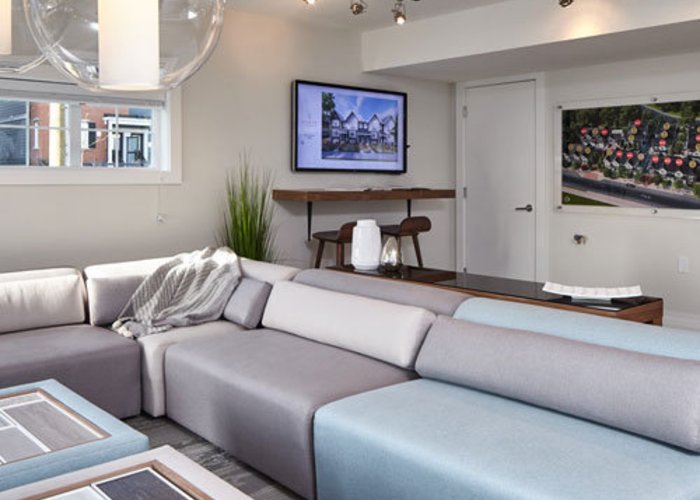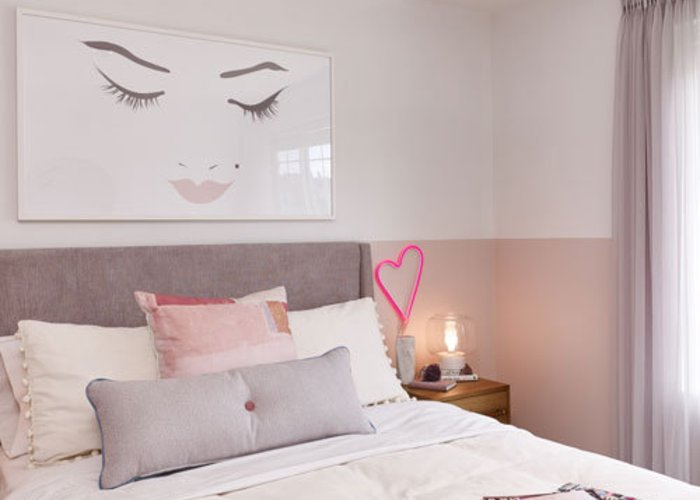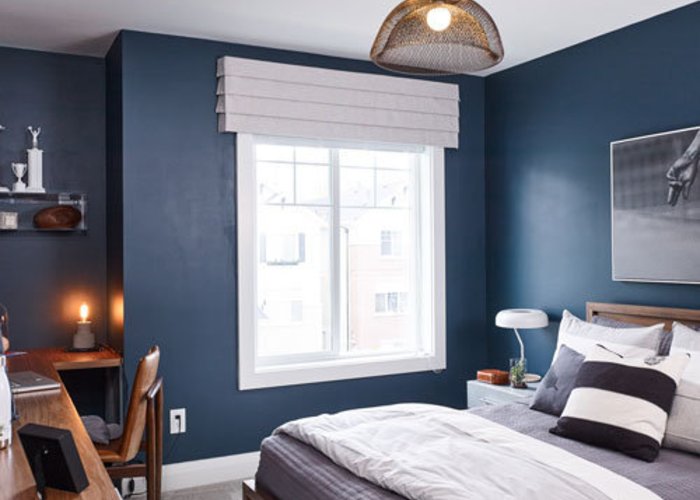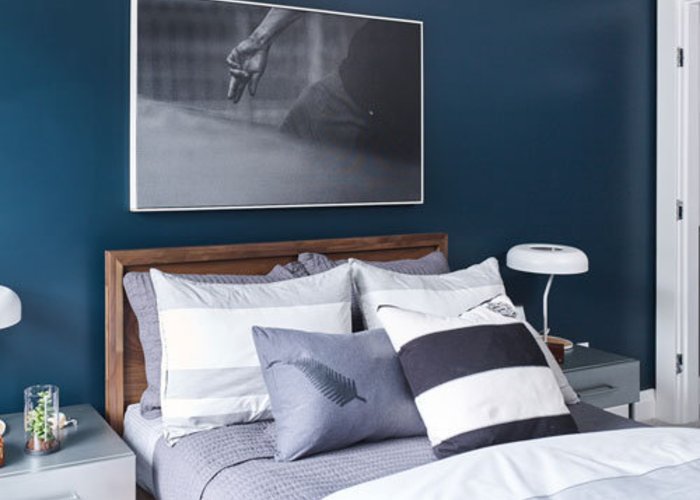Evolve - 2239 164a Street
South Surrey White Rock, V3S 0G5
Direct Seller Listings – Exclusive to BC Condos and Homes

Building Information
| Building Name: | Evolve |
| Building Address: | 2239 164a Street, South Surrey White Rock, V3S 0G5 |
| Levels: | 3 |
| Suites: | 30 |
| Status: | Completed |
| Built: | 2017 |
| Title To Land: | Freehold Strata |
| Building Type: | Strata Townhouses |
| Strata Plan: | EPS4217 |
| Subarea: | Grandview Surrey |
| Area: | South Surrey White Rock |
| Board Name: | Fraser Valley Real Estate Board |
| Management: | Premier Strata Services |
| Management Phone: | 604-371-2208 |
| Units in Development: | 30 |
| Units in Strata: | 30 |
| Subcategories: | Strata Townhouses |
| Property Types: | Freehold Strata |
Building Contacts
| Official Website: | www.essenceliving.com/evolve/ |
| Marketer: |
Fifth Avenue Real Estate Marketing Ltd.
phone: 604-583-2212 email: [email protected] |
| Developer: |
Essence Properties
phone: 778-574-0777 email: [email protected] |
| Management: |
Premier Strata Services
phone: 604-371-2208 email: [email protected] |
Construction Info
| Year Built: | 2017 |
| Levels: | 3 |
| Construction: | Frame - Wood |
| Rain Screen: | Full |
| Roof: | Other |
| Foundation: | Concrete Perimeter |
| Exterior Finish: | Mixed |
Features
| Exterior Hardi-plank Design |
| Asphalt Shingle Roof |
| Low-e Windows |
| Landscaped Yards |
| Common Amenity Room |
| Side By Side Parking |
| Visitor Parking |
| Kitchen Painted Maple Shaker Cabinets |
| Oversized Island |
| Quartz Countrtop |
| Hexagon Mosaic Kitchen Backsplash |
| Double-bowl Undermount Sink |
| Island Pendant Lighting |
| Wide-plank Laminate Flooring |
| Pot Lighting |
| Wall Oven |
| 5-burner Gas Cooktop |
| French-door Refrigerator |
| Dishwasher |
| Pantry |
| Ensuite Maple Shaker Cabinets |
| Dual Undermount Sinks |
| Quartz Countertop |
| 12" X 24" Heated Porcelain Tile Flooring |
| Walk-in Shower |
| Other Glass Bannister |
| Electric Fireplace |
| Faux Wood Blinds |
| Front Load Washer/dryer |
| Main Level Powder Room |
Description
Evolve - 2239 164A Street South Surrey. 3 levels, 30 townhomes, estimated completion in Fall 2017, crossing roads: 164A Street and 32 Avenue.
Evolve by Essence developments is comprised of 30 finely-appointed townhomes settled on a quiet residential street within the Hamptons master-planned community in South Surrey's Morgan Heights neighbourhood.
Designed by award-winning Focus Architectue Incorporation, this limited collection two and three bedroom townhomes showcases welcoming Arts & Crafts-style architecture with articulated gables and wood shingles. Contemporary interiors feature open plan layouts and gourmet kitchens with granite counters, stainless steel appliances and warm laminate flooring. Private decks invite outdoor living and attached garages welcome residents of every home.
Evolve is close to numerous activities. Just around the corner challenge your game at Morgan Creek Golf Club, shop at the Grandview Corners Shopping District or the Semiahmoo Shopping Centre, or take the day and go exploring at Sunnyside Park and White Rock Beach.
*STOCK PHOTOS* Utilized from Developer Website
Disclaimer: Listing data is based in whole or in part on data generated by the Real Estate Board of Greater Vancouver and Fraser Valley Real Estate Board which assumes no responsibility for its accuracy. - The advertising on this website is provided on behalf of the BC Condos & Homes Team - Re/Max Crest Realty, 300 - 1195 W Broadway, Vancouver, BC
