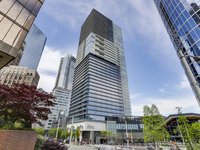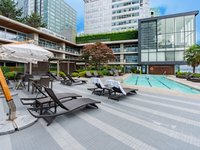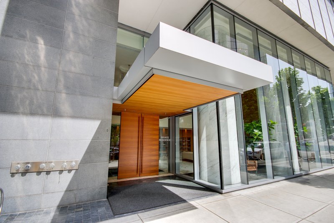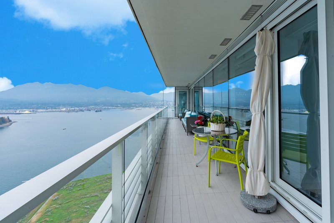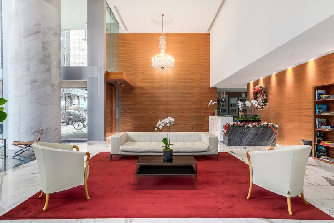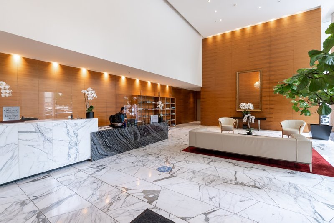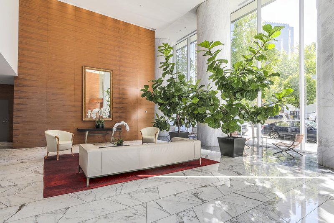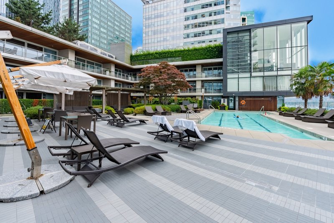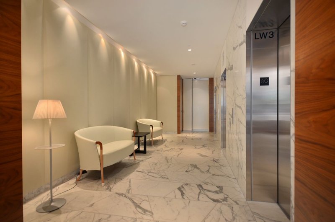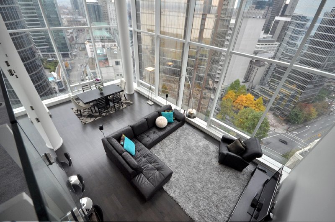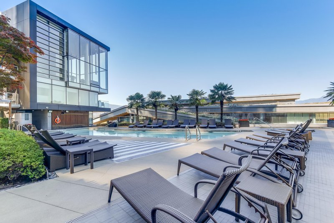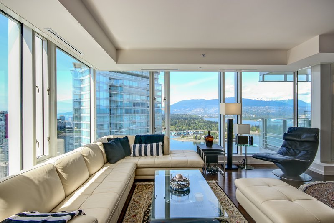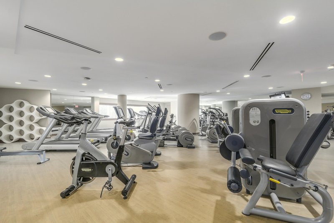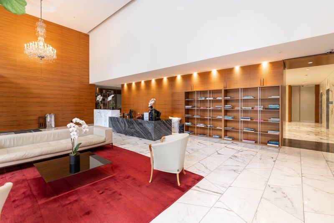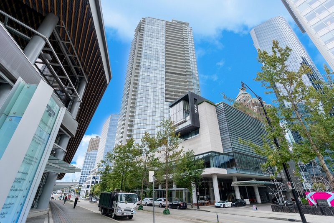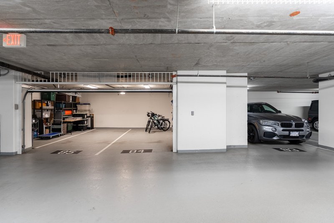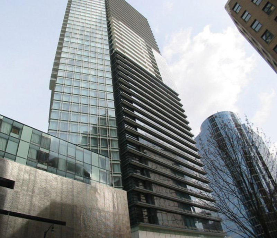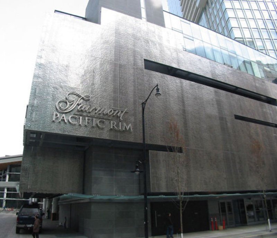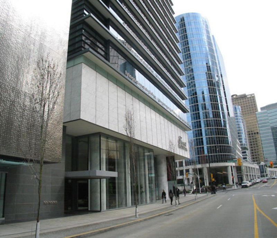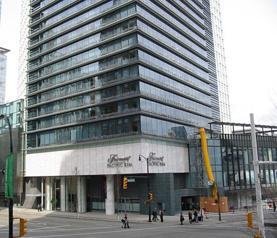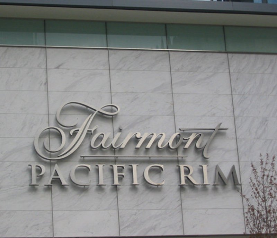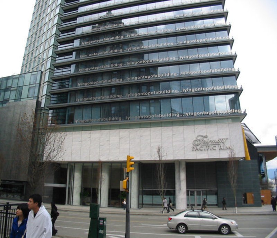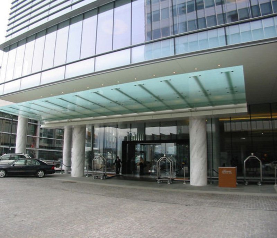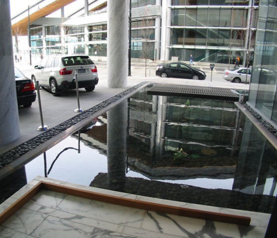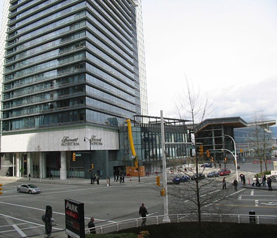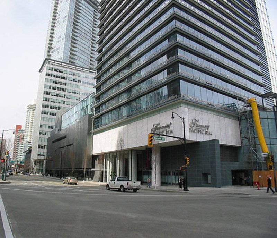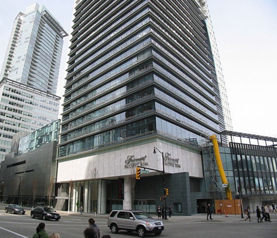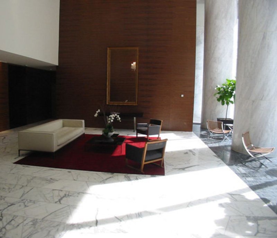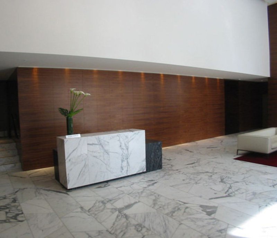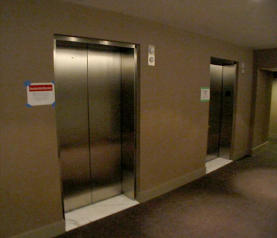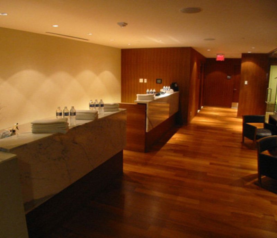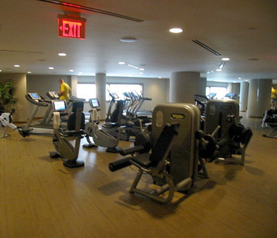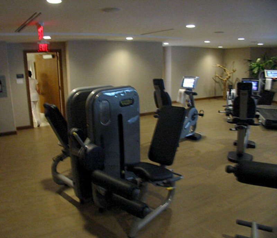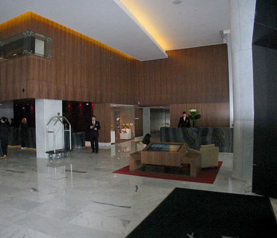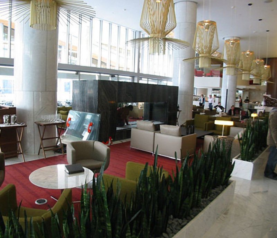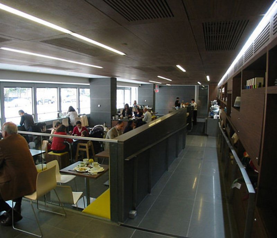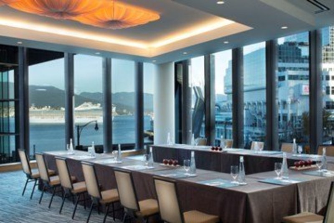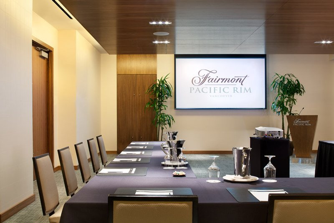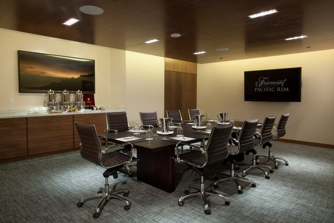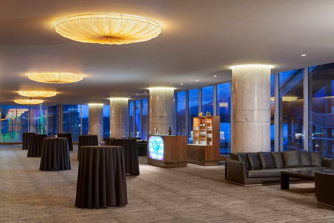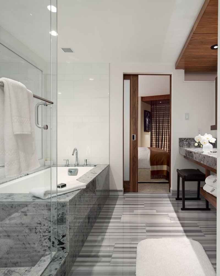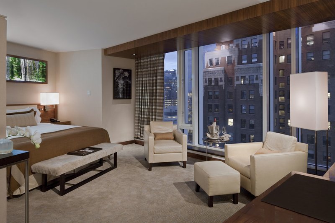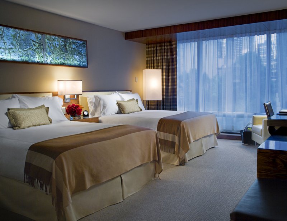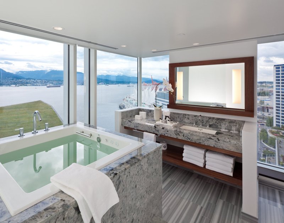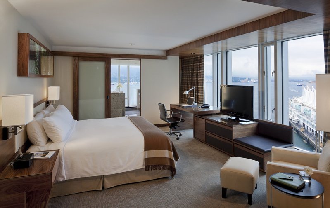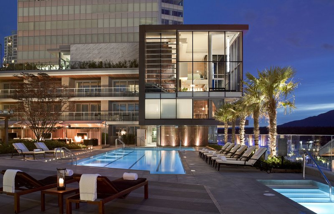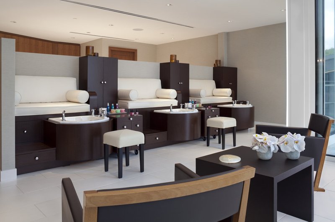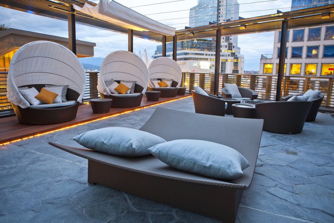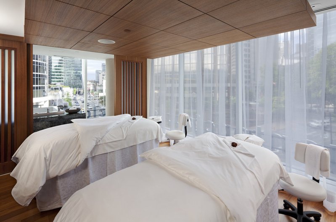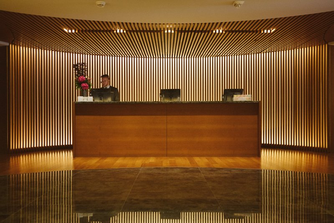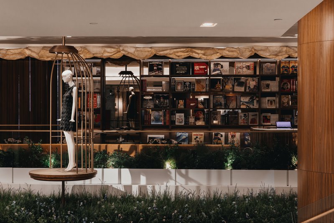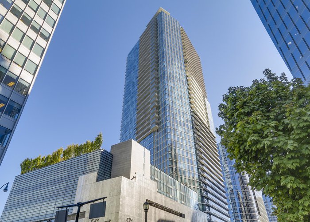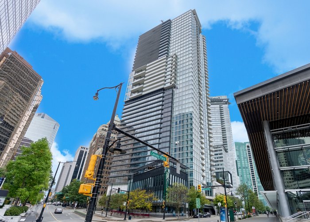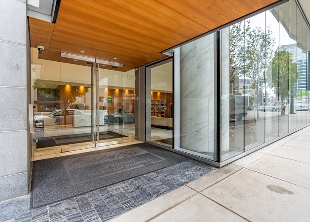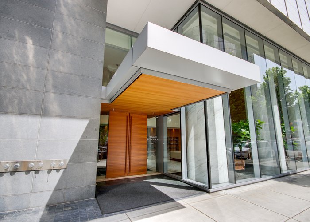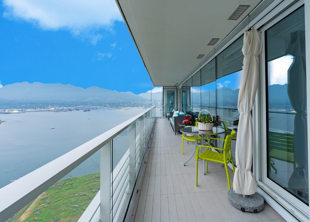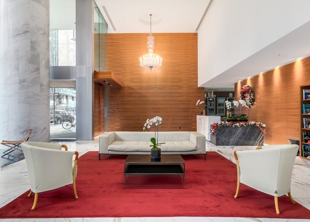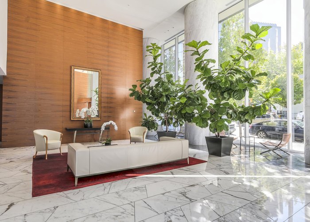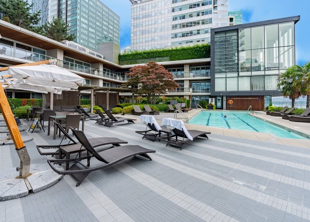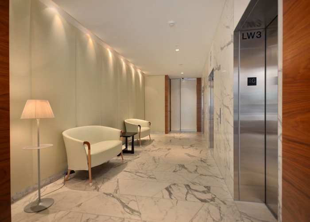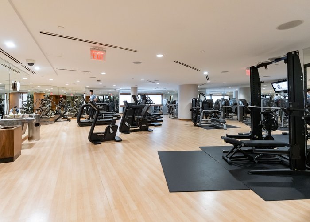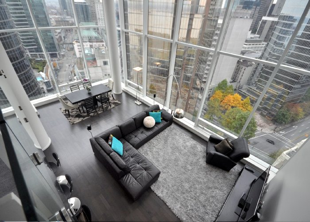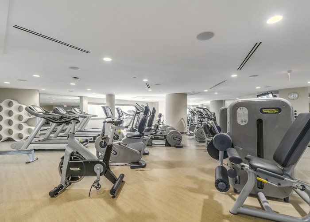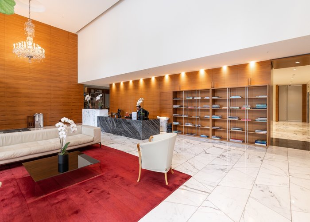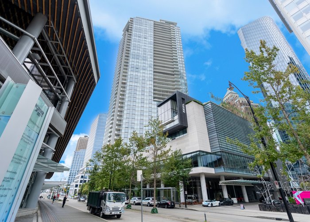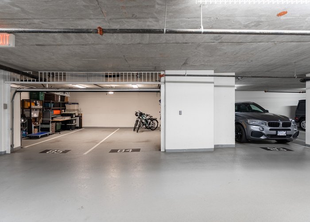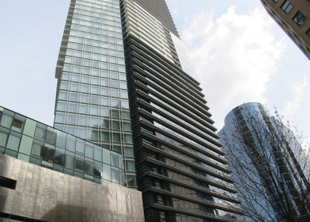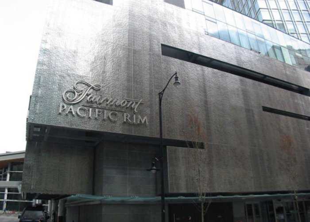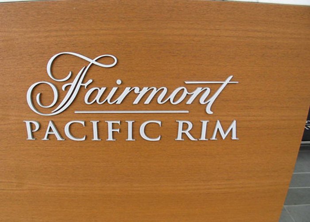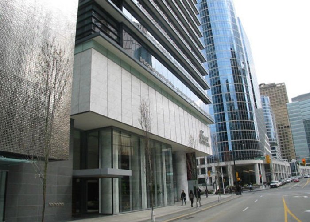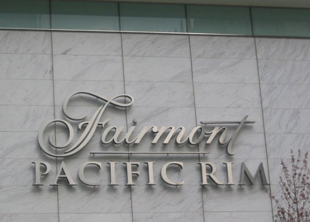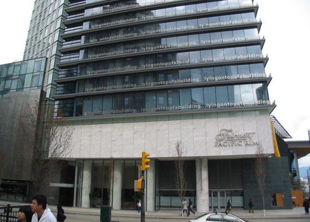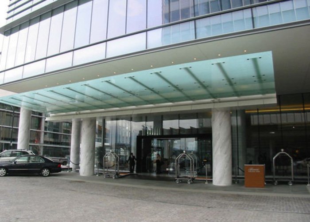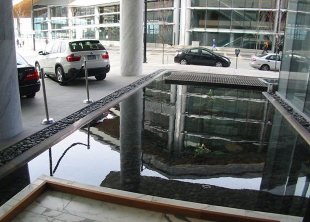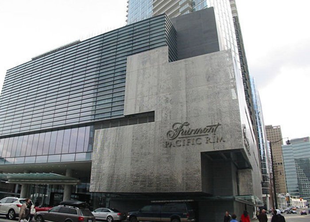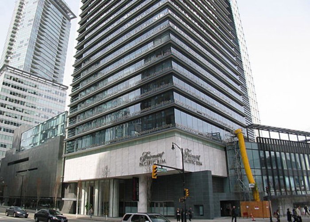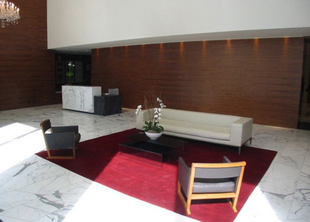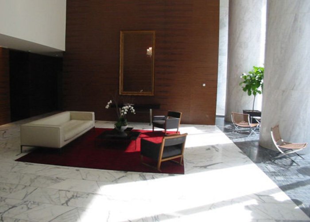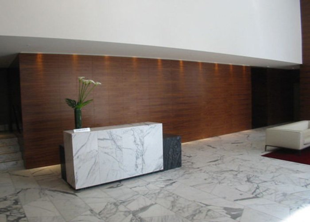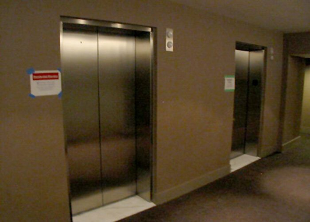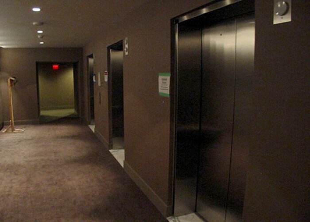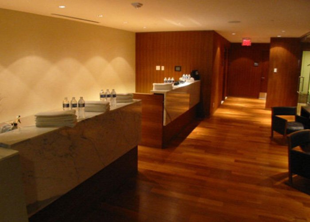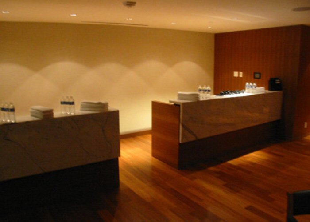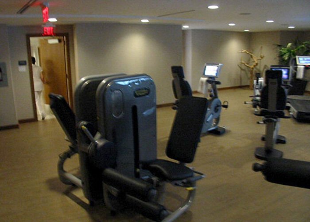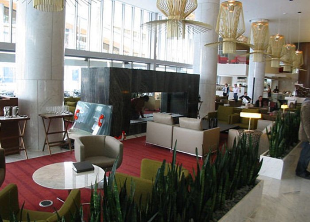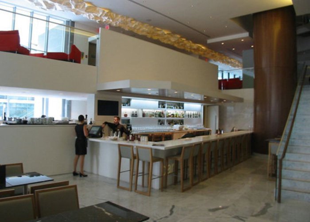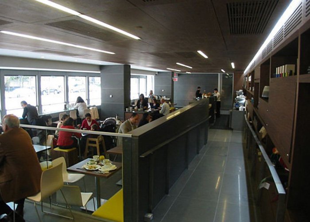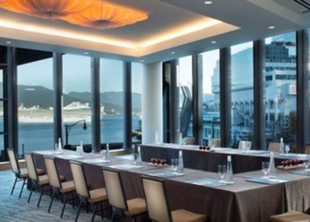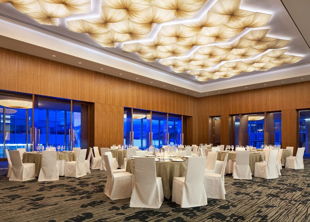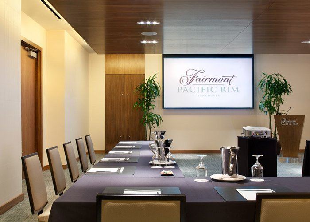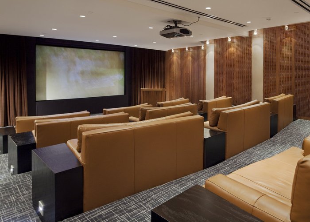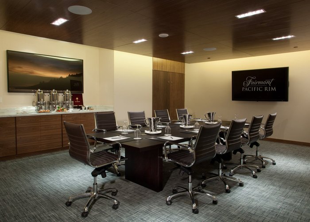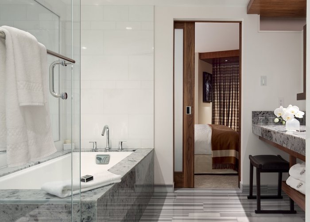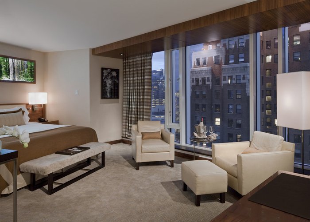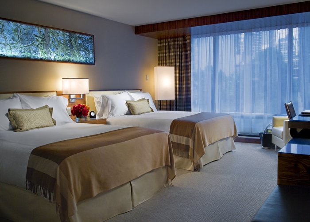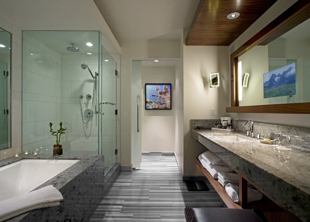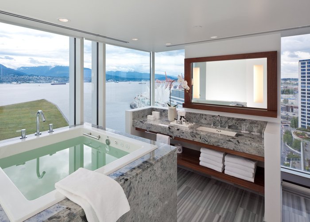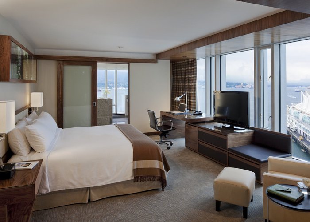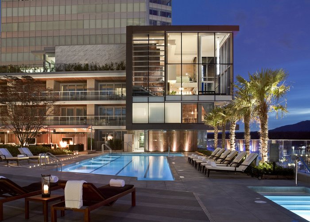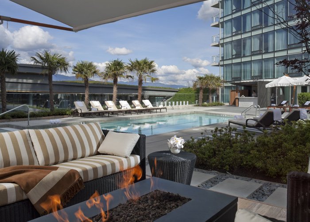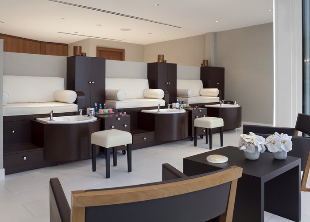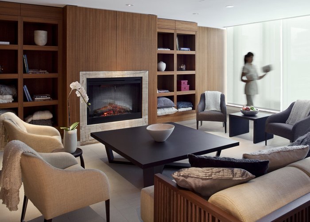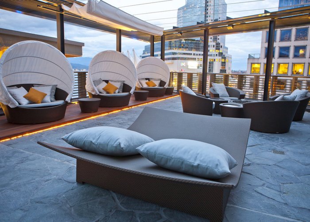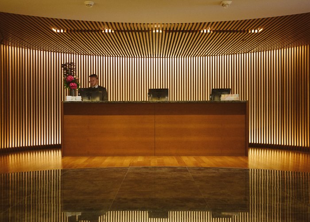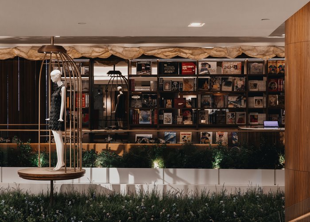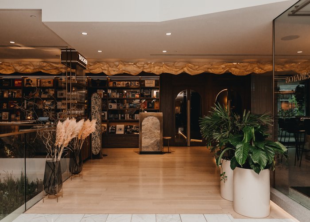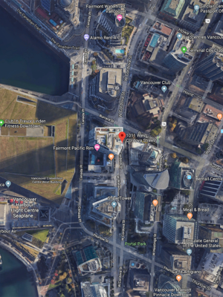Fairmont Pacific Rim - 1011 West Cordova Street
Vancouver, V6C 0B2
Direct Seller Listings – Exclusive to BC Condos and Homes
For Sale In Building & Complex
| Date | Address | Status | Bed | Bath | Price | FisherValue | Attributes | Sqft | DOM | Strata Fees | Tax | Listed By | ||||||||||||||||||||||||||||||||||||||||||||||||||||||||||||||||||||||||||||||||||||||||||||||
|---|---|---|---|---|---|---|---|---|---|---|---|---|---|---|---|---|---|---|---|---|---|---|---|---|---|---|---|---|---|---|---|---|---|---|---|---|---|---|---|---|---|---|---|---|---|---|---|---|---|---|---|---|---|---|---|---|---|---|---|---|---|---|---|---|---|---|---|---|---|---|---|---|---|---|---|---|---|---|---|---|---|---|---|---|---|---|---|---|---|---|---|---|---|---|---|---|---|---|---|---|---|---|---|---|---|---|
| 03/11/2025 | 3902 1011 West Cordova Street | Active | 2 | 3 | $3,499,500 ($1,944/sqft) | Login to View | Login to View | 1800 | 36 | $1,635 | $11,404 in 0 | Vancouver Luxury Realty | ||||||||||||||||||||||||||||||||||||||||||||||||||||||||||||||||||||||||||||||||||||||||||||||
| 03/03/2025 | 4203 1011 West Cordova Street | Active | 2 | 3 | $3,970,000 ($2,177/sqft) | Login to View | Login to View | 1824 | 44 | $1,664 | $12,328 in 2024 | Royal Pacific Realty Corp. | ||||||||||||||||||||||||||||||||||||||||||||||||||||||||||||||||||||||||||||||||||||||||||||||
| 02/12/2025 | 2808 1011 West Cordova Street | Active | 2 | 3 | $5,280,000 ($2,276/sqft) | Login to View | Login to View | 2320 | 63 | $2,114 | $17,963 in 2024 | |||||||||||||||||||||||||||||||||||||||||||||||||||||||||||||||||||||||||||||||||||||||||||||||
| 02/07/2025 | 3503 1011 West Cordova Street | Active | 2 | 3 | $3,800,000 ($2,075/sqft) | Login to View | Login to View | 1831 | 68 | $1,664 | $11,826 in 2024 | |||||||||||||||||||||||||||||||||||||||||||||||||||||||||||||||||||||||||||||||||||||||||||||||
| 02/02/2025 | 4103 1011 West Cordova Street | Active | 2 | 3 | $3,950,000 ($2,157/sqft) | Login to View | Login to View | 1831 | 73 | $1,664 | $10,622 in 2024 | Panda Luxury Homes | ||||||||||||||||||||||||||||||||||||||||||||||||||||||||||||||||||||||||||||||||||||||||||||||
| 01/28/2025 | 4602 1011 West Cordova Street | Active | 2 | 3 | $8,500,000 ($2,541/sqft) | Login to View | Login to View | 3345 | 78 | $3,044 | $45,041 in 2024 | Sotheby''s International Realty Canada | ||||||||||||||||||||||||||||||||||||||||||||||||||||||||||||||||||||||||||||||||||||||||||||||
| 01/28/2025 | 4601 1011 West Cordova Street | Active | 3 | 4 | $10,000,000 ($2,490/sqft) | Login to View | Login to View | 4016 | 78 | $3,651 | $58,002 in 2024 | Sotheby''s International Realty Canada | ||||||||||||||||||||||||||||||||||||||||||||||||||||||||||||||||||||||||||||||||||||||||||||||
| 12/29/2024 | 3506 1011 West Cordova Street | Active | 2 | 3 | $5,499,000 ($2,370/sqft) | Login to View | Login to View | 2320 | 108 | $2,114 | $18,862 in 2024 | Luxmore Realty | ||||||||||||||||||||||||||||||||||||||||||||||||||||||||||||||||||||||||||||||||||||||||||||||
| Avg: | $5,562,312 | 2411 | 69 | |||||||||||||||||||||||||||||||||||||||||||||||||||||||||||||||||||||||||||||||||||||||||||||||||||||||
Sold History
| Date | Address | Bed | Bath | Asking Price | Sold Price | Sqft | $/Sqft | DOM | Strata Fees | Tax | Listed By | ||||||||||||||||||||||||||||||||||||||||||||||||||||||||||||||||||||||||||||||||||||||||||||||||
|---|---|---|---|---|---|---|---|---|---|---|---|---|---|---|---|---|---|---|---|---|---|---|---|---|---|---|---|---|---|---|---|---|---|---|---|---|---|---|---|---|---|---|---|---|---|---|---|---|---|---|---|---|---|---|---|---|---|---|---|---|---|---|---|---|---|---|---|---|---|---|---|---|---|---|---|---|---|---|---|---|---|---|---|---|---|---|---|---|---|---|---|---|---|---|---|---|---|---|---|---|---|---|---|---|---|---|---|
| 03/01/2025 | 4603 1011 West Cordova Street | 2 | 3 | $5,000,000 ($2,152/sqft) | Login to View | 2323 | Login to View | 32 | $2,114 | $20,674 in 2024 | Sotheby''s International Realty Canada | ||||||||||||||||||||||||||||||||||||||||||||||||||||||||||||||||||||||||||||||||||||||||||||||||
| 08/03/2024 | 4405 1011 West Cordova Street | 2 | 3 | $3,939,000 ($2,165/sqft) | Login to View | 1819 | Login to View | 177 | $1,635 | $11,081 in 2023 | Rennie & Associates Realty Ltd. | ||||||||||||||||||||||||||||||||||||||||||||||||||||||||||||||||||||||||||||||||||||||||||||||||
| 07/13/2024 | 3407 1011 West Cordova Street | 2 | 3 | $7,388,000 ($2,770/sqft) | Login to View | 2667 | Login to View | 30 | $2,274 | $29,783 in 2023 | |||||||||||||||||||||||||||||||||||||||||||||||||||||||||||||||||||||||||||||||||||||||||||||||||
| 06/28/2024 | 3606 1011 West Cordova Street | 2 | 3 | $4,999,900 ($2,122/sqft) | Login to View | 2356 | Login to View | 19 | $2,114 | $17,252 in 2023 | Rennie & Associates Realty Ltd. | ||||||||||||||||||||||||||||||||||||||||||||||||||||||||||||||||||||||||||||||||||||||||||||||||
| Avg: | Login to View | 2291 | Login to View | 65 | |||||||||||||||||||||||||||||||||||||||||||||||||||||||||||||||||||||||||||||||||||||||||||||||||||||||
Strata ByLaws
Pets Restrictions
| Pets Allowed: | 2 |
| Dogs Allowed: | Yes |
| Cats Allowed: | Yes |
Amenities
Building Information
| Building Name: | Fairmont Pacific Rim |
| Building Address: | 1011 Cordova Street, Vancouver, V6C 0B2 |
| Levels: | 48 |
| Suites: | 175 |
| Status: | Completed |
| Built: | 2010 |
| Title To Land: | Freehold Strata |
| Building Type: | Strata Live/work Homes |
| Strata Plan: | BCS3699 |
| Subarea: | Coal Harbour |
| Area: | Vancouver West |
| Board Name: | Real Estate Board Of Greater Vancouver |
| Management: | Tribe Management Inc. |
| Management Phone: | 604-343-2601 |
| Units in Development: | 175 |
| Units in Strata: | 175 |
| Subcategories: | Strata Live/work Homes |
| Property Types: | Freehold Strata |
Building Contacts
| Official Website: | www.fairmont.com/pacificrim |
| Concierge Name: | Mike Marino |
| Concierge Phone: | 604-696-9554 |
| Concierge Email: | [email protected] |
| Contingency Fund: | $2,039,680.69 as of (December 2021) |
| Designer: |
James Km Cheng Architects
phone: 604-873-4333 |
| Marketer: |
Rennie Marketing Systems
phone: 604-682-2088 email: [email protected] |
| Architect: |
James K.m. Cheng
phone: 604-873-4333 email: [email protected] |
| Developer: |
Westbank
phone: 604-685-8986 |
| Management: |
Tribe Management Inc.
phone: 604-343-2601 email: [email protected] |
Construction Info
| Year Built: | 2010 |
| Levels: | 48 |
| Construction: | Concrete |
| Rain Screen: | Full |
| Roof: | Other |
| Foundation: | Concrete Perimeter |
| Exterior Finish: | Glass |
Maintenance Fee Includes
| Caretaker |
| Garbage Pickup |
| Gardening |
| Gas |
| Hot Water |
| Management |
| Recreation Facility |
Features
| Natural Stone, Wood And Tile For Bathrooms And Kitchens |
| Appliances By Dornbracht, Miele And Sub-zero |
| Built-in Wooden Cabinets |
| Room Service |
| Spa |
| Restaurants |
| Meeting Room |
| Ballroom |
| Business Centre |
| Fitness Centre |
| Movie Theatre |
| Pool / Poolside Bar / Hot Tub |
| Concierge, Doorman |
Description
Fairmont Estates- 1011 West Cordova Street, Vancouver, BC V6C 0E2, Canada, Hotel Floors 1 - 22 - 415 rooms and a residential strata portion floors 23 - 47 - 175 suites. Strata Plan BCS3699.
The Fairmont Pacific Rim Hotel is at 1038 Canada Place and occupies the 1st to the 22nd floor of the Fairmont Pacific Rim Tower. Fairmont Pacific Rim Estates which are live / work residential suites are from the 23rd floor to the 47th floor. The 45-storey tower is approximately 800,000 sq.ft. tower south of the convention centre and to the east of Shaw Tower and is 458 feet high. Fairmont Pacific Rim is located in the heart of the historic port and financial district at the edge of Coal Harbour.
Facilities are on 6th Floor incl Outdoor Pool with full Service Bar and Hot Tub, Gym and Spa are on the 5th floor, Meeting Room and Theatre Room on 2nd Floor - managed by Event Sales Service Manager Yana Rakhmanova 604-695-5428 (o) 604-368-8240 (c) [email protected]
Building Floor Plates
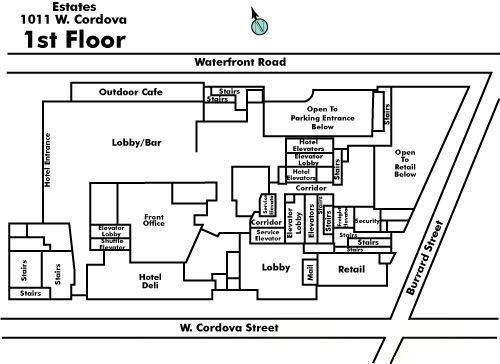
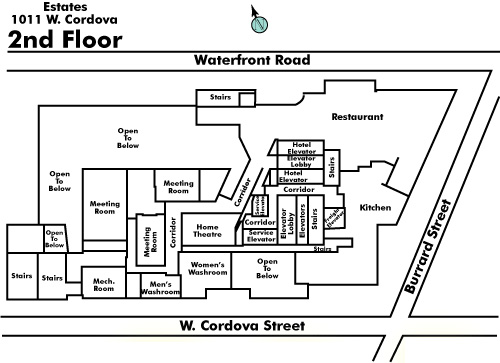
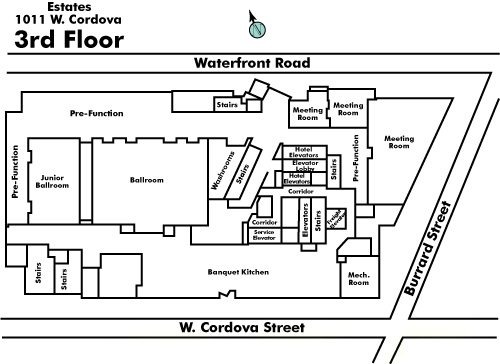
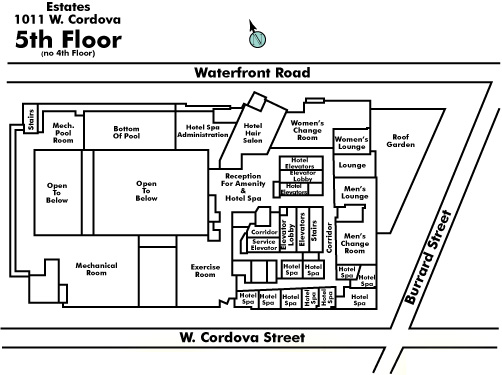
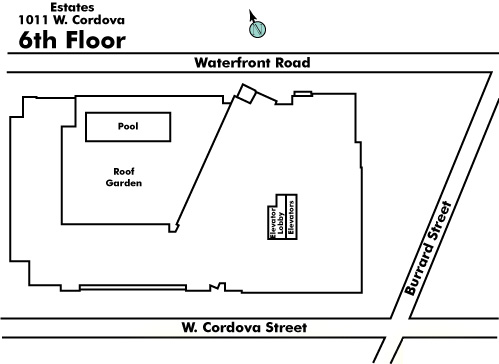

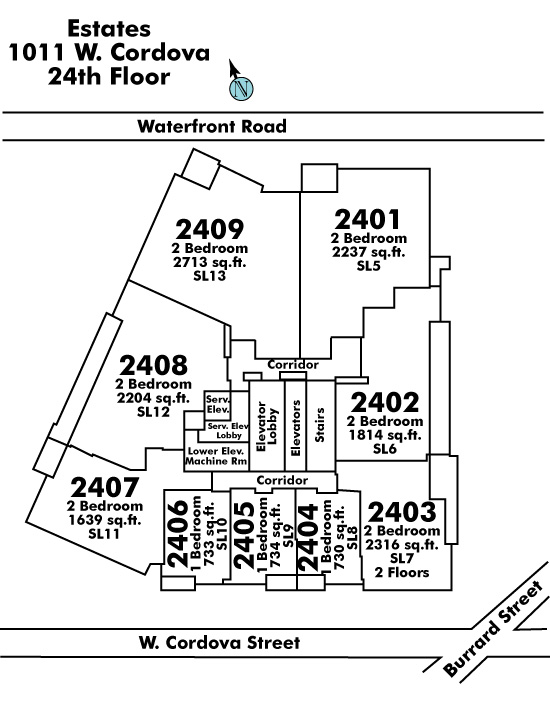

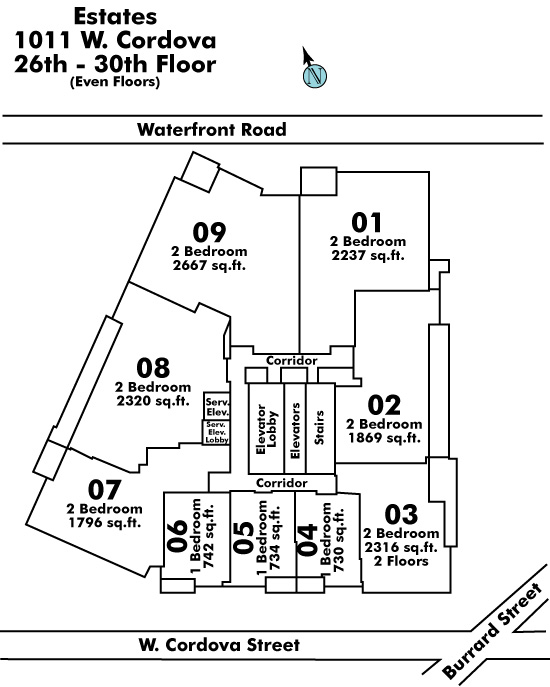
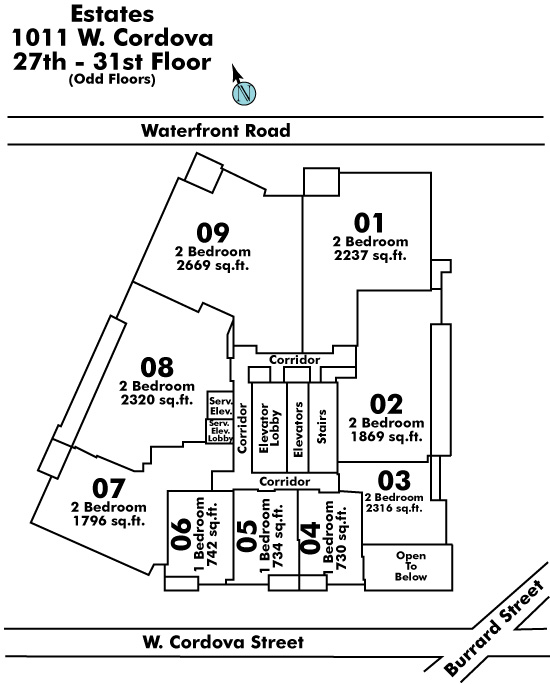
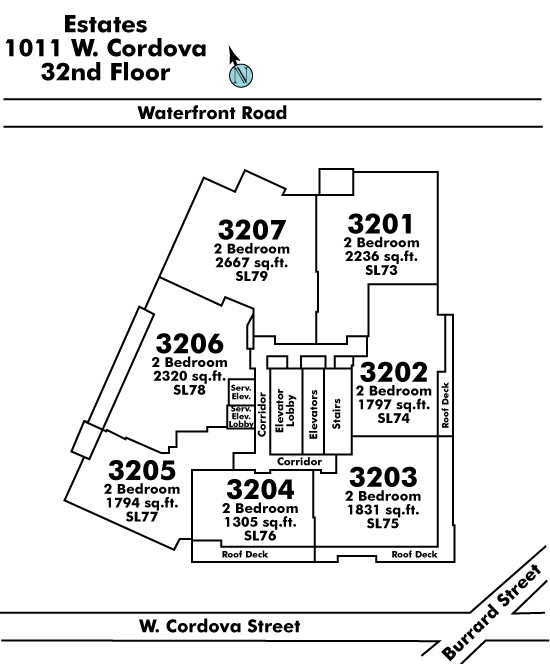
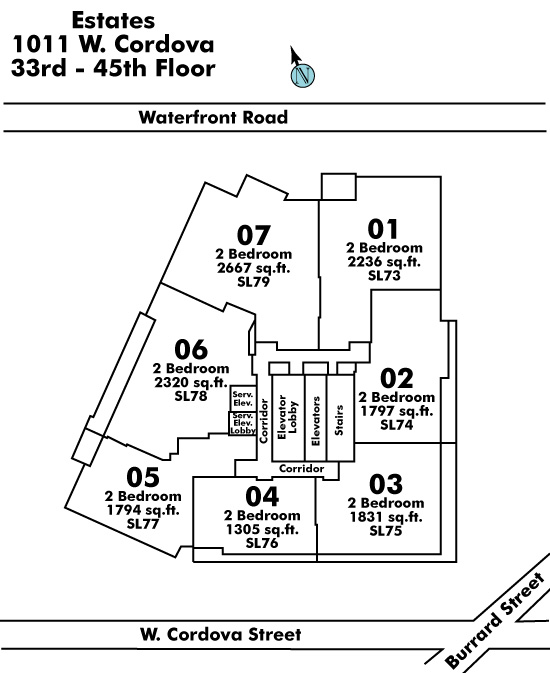
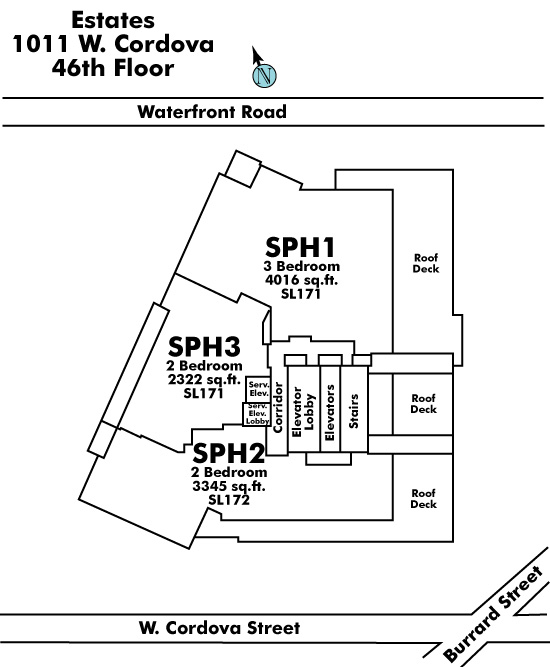
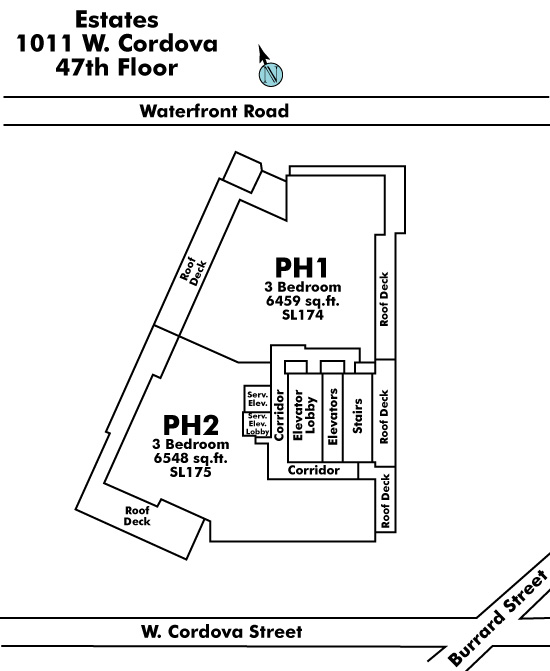
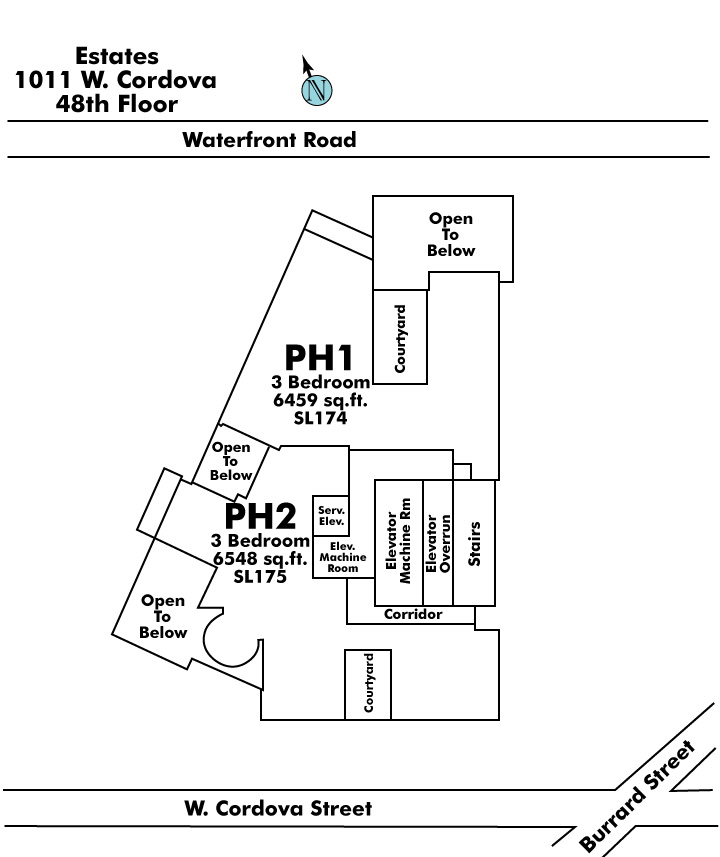
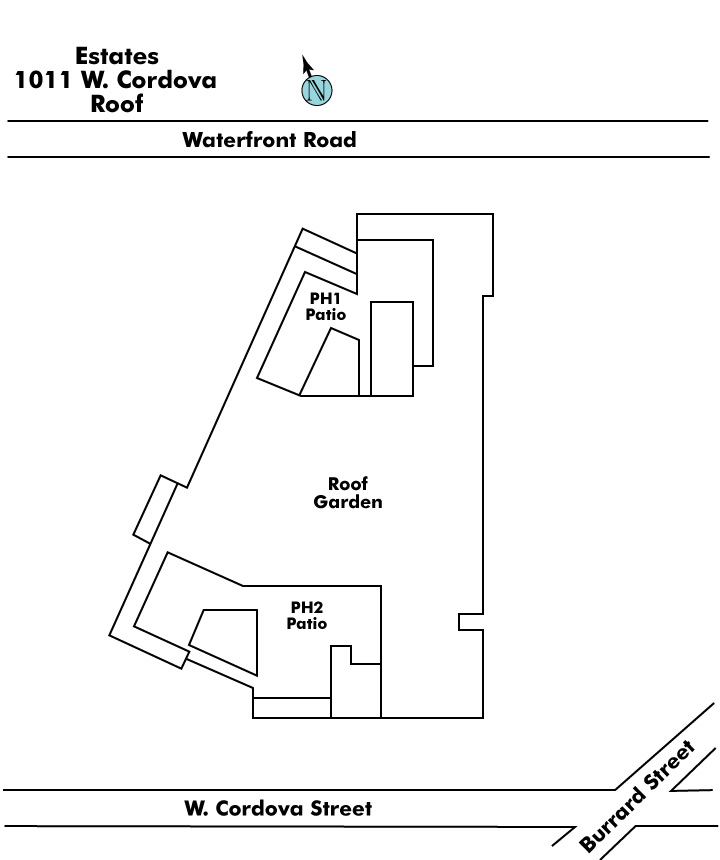
Nearby Buildings
Disclaimer: Listing data is based in whole or in part on data generated by the Real Estate Board of Greater Vancouver and Fraser Valley Real Estate Board which assumes no responsibility for its accuracy. - The advertising on this website is provided on behalf of the BC Condos & Homes Team - Re/Max Crest Realty, 300 - 1195 W Broadway, Vancouver, BC


