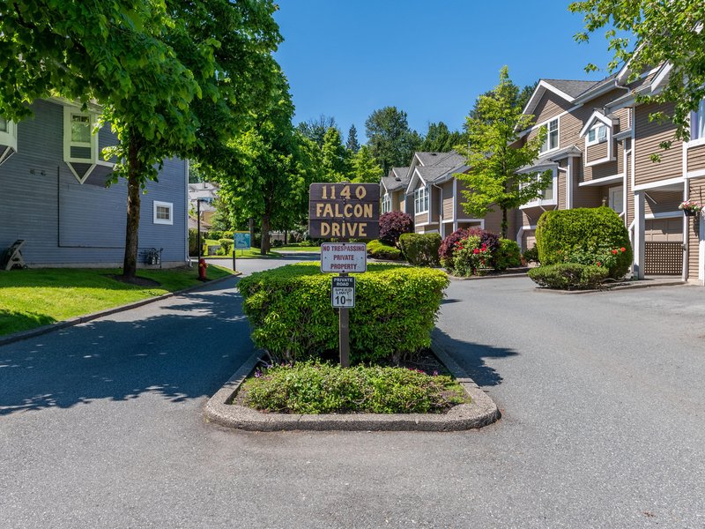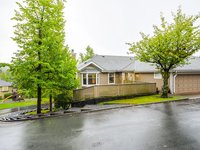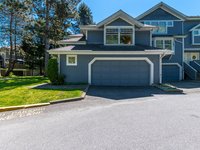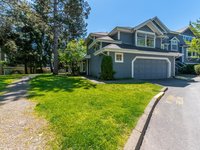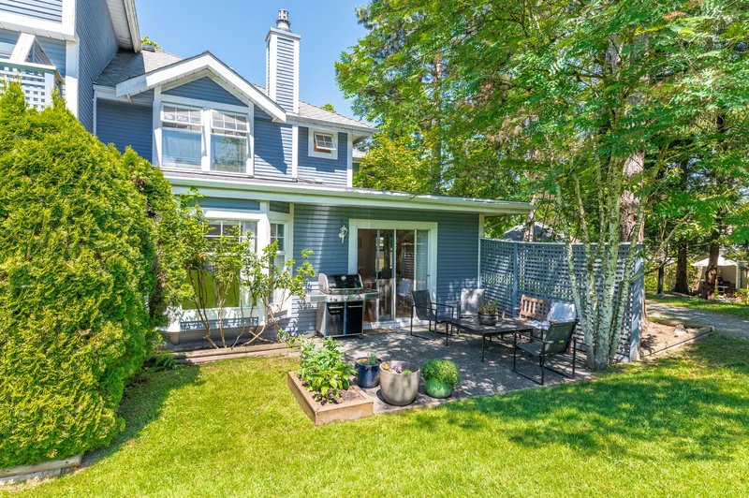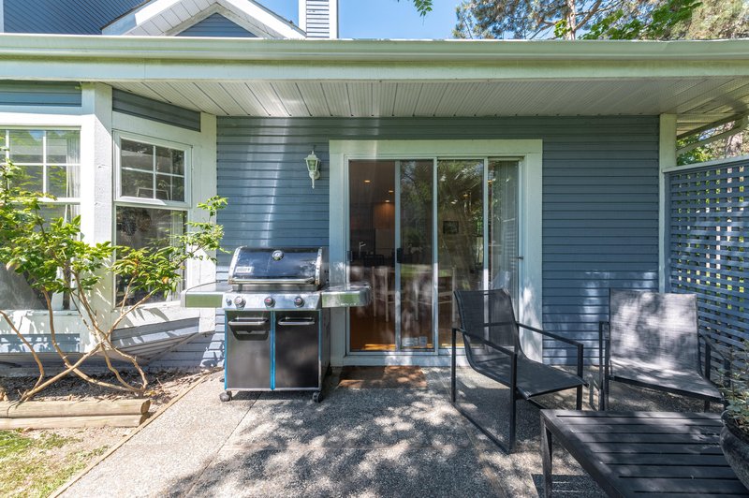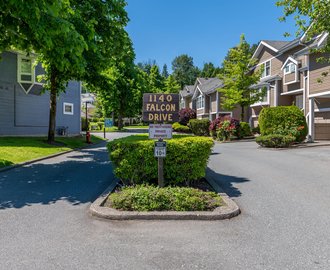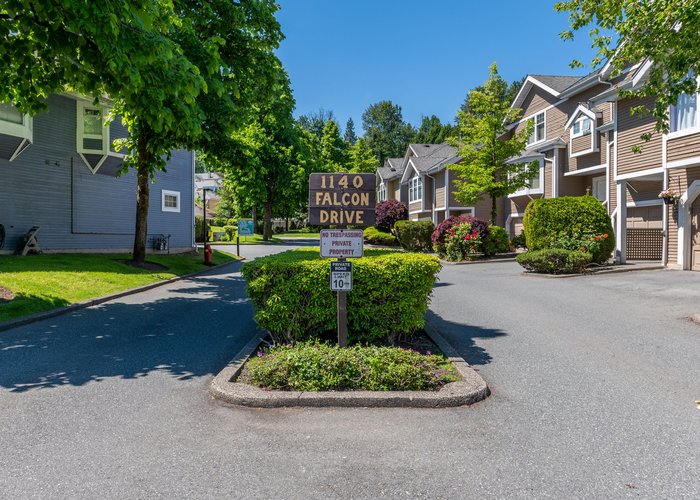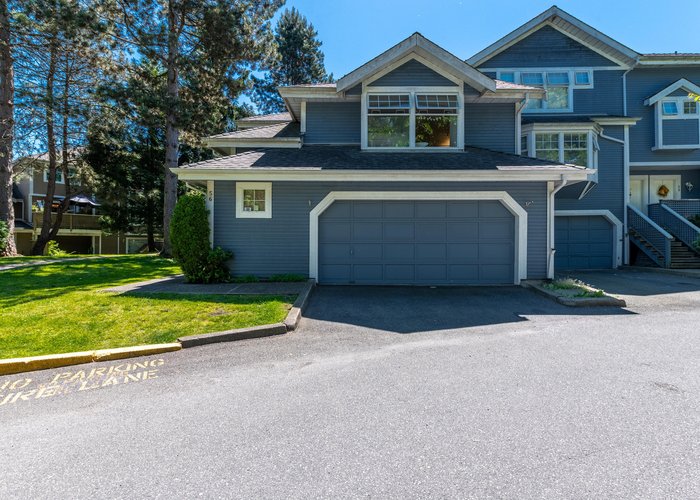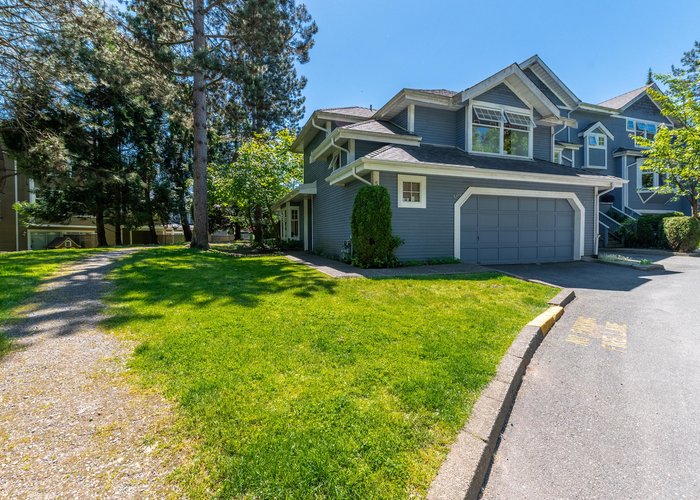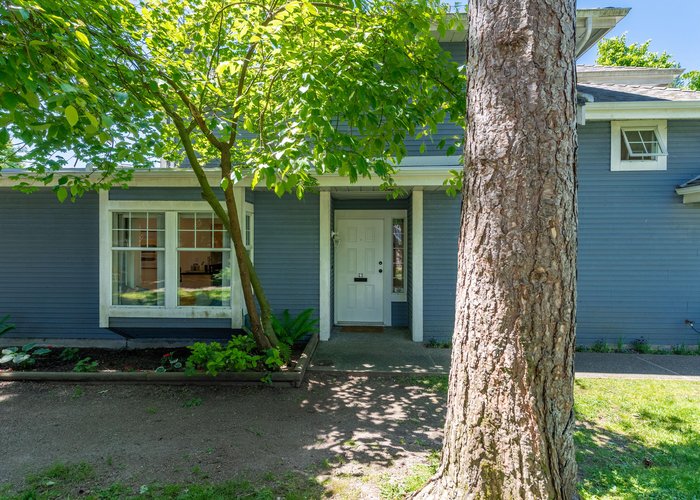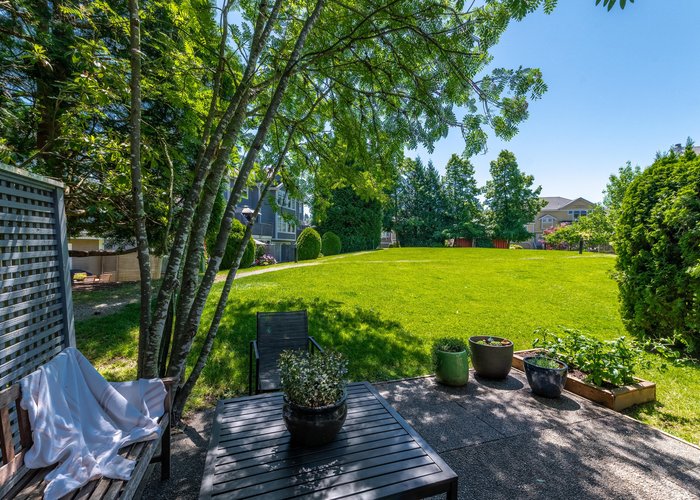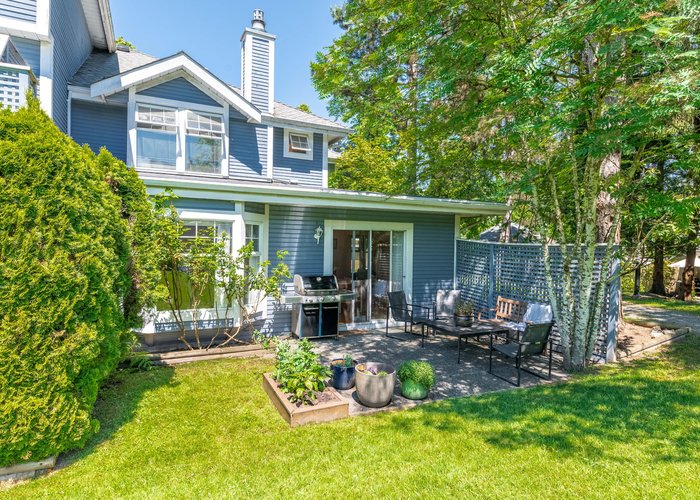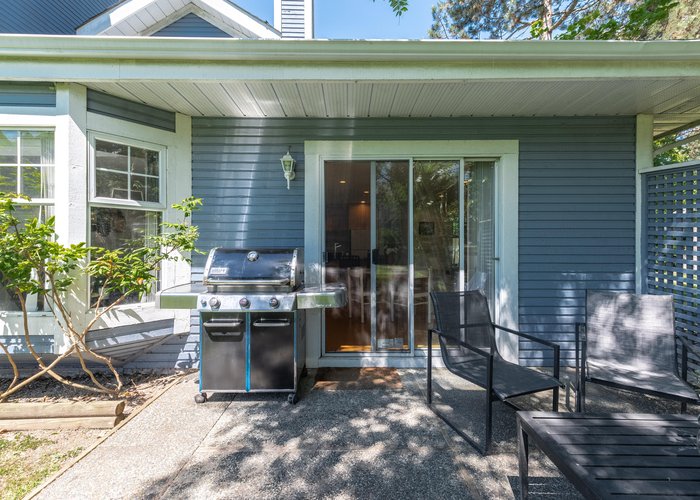Falcon Gate - 1140 Falcon Drive
Coquitlam, V3E 2K1
Direct Seller Listings – Exclusive to BC Condos and Homes
Sold History
| Date | Address | Bed | Bath | Asking Price | Sold Price | Sqft | $/Sqft | DOM | Strata Fees | Tax | Listed By | ||||||||||||||||||||||||||||||||||||||||||||||||||||||||||||||||||||||||||||||||||||||||||||||||
|---|---|---|---|---|---|---|---|---|---|---|---|---|---|---|---|---|---|---|---|---|---|---|---|---|---|---|---|---|---|---|---|---|---|---|---|---|---|---|---|---|---|---|---|---|---|---|---|---|---|---|---|---|---|---|---|---|---|---|---|---|---|---|---|---|---|---|---|---|---|---|---|---|---|---|---|---|---|---|---|---|---|---|---|---|---|---|---|---|---|---|---|---|---|---|---|---|---|---|---|---|---|---|---|---|---|---|---|
| 03/25/2025 | 13 1140 Falcon Drive | 3 | 3 | $1,150,000 ($544/sqft) | Login to View | 2115 | Login to View | 0 | $530 | $3,371 in 2024 | Stilhavn Real Estate Services | ||||||||||||||||||||||||||||||||||||||||||||||||||||||||||||||||||||||||||||||||||||||||||||||||
| 02/25/2025 | 6 1140 Falcon Drive | 3 | 2 | $999,900 ($504/sqft) | Login to View | 1985 | Login to View | 7 | $495 | $3,288 in 2024 | Axford Real Estate | ||||||||||||||||||||||||||||||||||||||||||||||||||||||||||||||||||||||||||||||||||||||||||||||||
| 11/11/2024 | 48 1140 Falcon Drive | 3 | 2 | $1,029,000 ($613/sqft) | Login to View | 1679 | Login to View | 28 | $415 | $2,852 in 0 | Royal LePage Westside Klein Group | ||||||||||||||||||||||||||||||||||||||||||||||||||||||||||||||||||||||||||||||||||||||||||||||||
| 06/22/2024 | 2 1140 Falcon Drive | 3 | 2 | $1,149,900 ($559/sqft) | Login to View | 2057 | Login to View | 3 | $481 | $3,029 in 2022 | Macdonald Realty (Langley) | ||||||||||||||||||||||||||||||||||||||||||||||||||||||||||||||||||||||||||||||||||||||||||||||||
| 06/20/2024 | 57 1140 Falcon Drive | 3 | 3 | $1,188,000 ($590/sqft) | Login to View | 2015 | Login to View | 2 | $494 | $2,980 in 2022 | RE/MAX All Points Realty | ||||||||||||||||||||||||||||||||||||||||||||||||||||||||||||||||||||||||||||||||||||||||||||||||
| 05/09/2024 | 52 1140 Falcon Drive | 3 | 2 | $1,169,000 ($695/sqft) | Login to View | 1683 | Login to View | 2 | $407 | $3,180 in 2024 | Royal LePage Sterling Realty | ||||||||||||||||||||||||||||||||||||||||||||||||||||||||||||||||||||||||||||||||||||||||||||||||
| Avg: | Login to View | 1922 | Login to View | 7 | |||||||||||||||||||||||||||||||||||||||||||||||||||||||||||||||||||||||||||||||||||||||||||||||||||||||
Strata ByLaws
Pets Restrictions
| Pets Allowed: | 1 |
| Dogs Allowed: | Yes |
| Cats Allowed: | Yes |
Amenities

Building Information
| Building Name: | Falcon Gate |
| Building Address: | 1140 Falcon Drive, Coquitlam, V3E 2K1 |
| Levels: | 2 |
| Suites: | 73 |
| Status: | Completed |
| Built: | 1987 |
| Building Type: | Strata |
| Strata Plan: | NWS2429 |
| Subarea: | Eagle Ridge CQ |
| Area: | Coquitlam |
| Board Name: | Real Estate Board Of Greater Vancouver |
| Management: | Dwell Property Management |
| Management Phone: | 604-821-2999 |
| Units in Development: | 73 |
| Units in Strata: | 73 |
| Subcategories: | Strata |
Building Contacts
| Management: |
Dwell Property Management
phone: 604-821-2999 email: info@dwellproperty.ca |
Construction Info
| Year Built: | 1987 |
| Levels: | 2 |
| Construction: | Frame - Wood |
| Rain Screen: | No |
| Roof: | Asphalt |
| Foundation: | Concrete Perimeter |
| Exterior Finish: | Wood |
Maintenance Fee Includes
| Garbage Pickup |
| Gardening |
| Management |
Features
| Playground With Huge Green Space |
| Well Manicured Landscaping |
| Spacious Backyard |
| Large Private Balcony |
| Beautiful Bay Window |
| Lots Of Windows |
| Cozy Gas Fireplace |
| In-suite Laundry |
| Built-in Vacuum System |
| Double Parking Garage |
| Extra Parking On Driveway |
| Plenty Of Visitor Parking |
Description
Falcon Gate at 1140 Falcon Drive, Coquitlam, BC V3E 2K1, NWS2429, Fantastic location that minutes from great shops at Newport Village and Coquitlam Center, Eagle Ridge Hospital, all levels of schools, library, recreation centers, transportation and Barnett Highway. This is also perfect for nature lovers as it is close to the Burrad Inlet and parks as well. Just a short stroll to the West Coast Express, commuting to Downtown Vancouver has never been easier. Completed in 1987, Falcon Gate is a well maintained and well managed 73 unit complex that has recently been updated with new exterior paint. It features a well manicured landscaping, playground area for the kids and plenty of visitors parking. The units have a large kitchen for entertaining, a beautiful bay window to admire the breathtaking mountain views and lots of windows that let in so much natural light. Enjoy the sun and great BBQs from your spacious backyard. Cozy fireplace, in-suite laundry, double parking garage with extra storage space and additional parking on driveway are also provided for your convenience. This amazing complex definitely offers the best of everything!
Nearby Buildings
Disclaimer: Listing data is based in whole or in part on data generated by the Real Estate Board of Greater Vancouver and Fraser Valley Real Estate Board which assumes no responsibility for its accuracy. - The advertising on this website is provided on behalf of the BC Condos & Homes Team - Re/Max Crest Realty, 300 - 1195 W Broadway, Vancouver, BC
