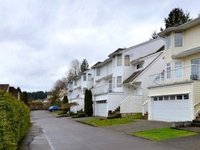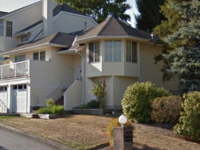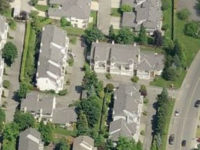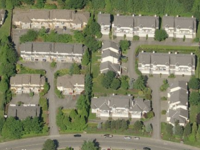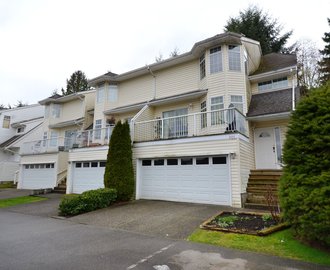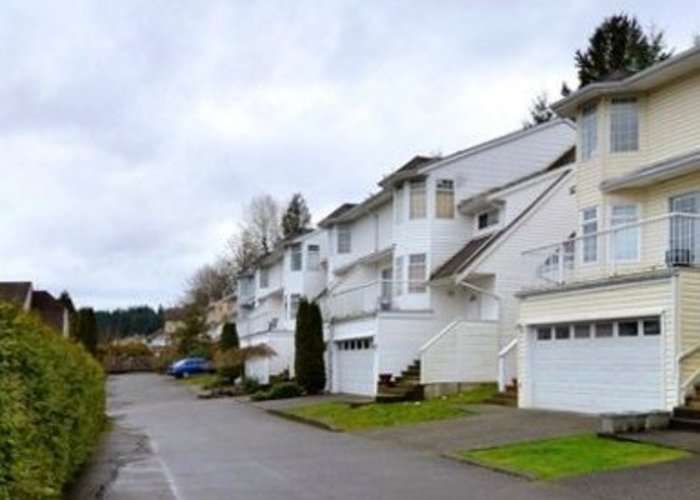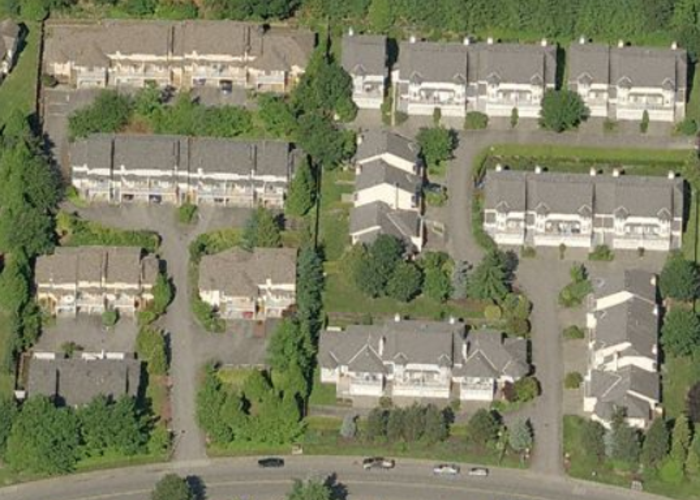Falcon Heights - 1180 Falcon Drive
Coquitlam, V3E 2K7
Direct Seller Listings – Exclusive to BC Condos and Homes
Sold History
| Date | Address | Bed | Bath | Asking Price | Sold Price | Sqft | $/Sqft | DOM | Strata Fees | Tax | Listed By | ||||||||||||||||||||||||||||||||||||||||||||||||||||||||||||||||||||||||||||||||||||||||||||||||
|---|---|---|---|---|---|---|---|---|---|---|---|---|---|---|---|---|---|---|---|---|---|---|---|---|---|---|---|---|---|---|---|---|---|---|---|---|---|---|---|---|---|---|---|---|---|---|---|---|---|---|---|---|---|---|---|---|---|---|---|---|---|---|---|---|---|---|---|---|---|---|---|---|---|---|---|---|---|---|---|---|---|---|---|---|---|---|---|---|---|---|---|---|---|---|---|---|---|---|---|---|---|---|---|---|---|---|---|
| 11/07/2024 | 603 1180 Falcon Drive | 4 | 3 | $1,118,800 ($535/sqft) | Login to View | 2092 | Login to View | 10 | $495 | $3,431 in 2024 | Oakwyn Realty Ltd. | ||||||||||||||||||||||||||||||||||||||||||||||||||||||||||||||||||||||||||||||||||||||||||||||||
| 07/10/2024 | 103 1180 Falcon Drive | 3 | 4 | $999,900 ($447/sqft) | Login to View | 2237 | Login to View | 14 | $491 | $3,571 in 2024 | Royal LePage Elite West | ||||||||||||||||||||||||||||||||||||||||||||||||||||||||||||||||||||||||||||||||||||||||||||||||
| Avg: | Login to View | 2165 | Login to View | 12 | |||||||||||||||||||||||||||||||||||||||||||||||||||||||||||||||||||||||||||||||||||||||||||||||||||||||
Strata ByLaws
Pets Restrictions
| Pets Allowed: | 2 |
| Dogs Allowed: | Yes |
| Cats Allowed: | Yes |
Amenities

Building Information
| Building Name: | Falcon Heights |
| Building Address: | 1180 Falcon Drive, Coquitlam, V3E 2K7 |
| Levels: | 3 |
| Suites: | 24 |
| Status: | Completed |
| Built: | 1987 |
| Title To Land: | Freehold Strata |
| Building Type: | Strata |
| Strata Plan: | NWS2520 |
| Subarea: | Eagle Ridge CQ |
| Area: | Coquitlam |
| Board Name: | Real Estate Board Of Greater Vancouver |
| Management: | Tribe Management Inc. |
| Management Phone: | 604-343-2601 |
| Units in Development: | 24 |
| Units in Strata: | 24 |
| Subcategories: | Strata |
| Property Types: | Freehold Strata |
Building Contacts
| Management: |
Tribe Management Inc.
phone: 604-343-2601 email: [email protected] |
Construction Info
| Year Built: | 1987 |
| Levels: | 3 |
| Construction: | Frame - Wood |
| Rain Screen: | No |
| Roof: | Asphalt |
| Foundation: | Concrete Perimeter |
| Exterior Finish: | Vinyl |
Maintenance Fee Includes
| Garbage Pickup |
| Gardening |
| Management |
Features
| Large Private Balcony |
| Huge Fenced Yard And Patio |
| Spacious Layout |
| Big Bay Window |
| Lots Of Windows |
| Generous Size Kitchen With Lots Of Cupboards |
| Cozy Fireplace |
| In-suite Laundry |
| Plenty Of Storage Space |
| Double Parking Garage |
| Additional Visitor Parking |
Description
Falcon Heights at 1180 Falcon Drive, Coquitlam, BC V3E 2K7, NWS2520. Nestled in a quiet street in the heart of Coquitlam, this central location is easy walk to endless shops at Coquitlam Shopping Center and Newport Village, recreation facilities, Lafarge Lake, parks, all levels of schools, Eagleridge Hospital, public transportation and the West Coast Express for hassle-free commute to Downtown Vancouver. Completed in 1987, Falcon Heights is a 24 unit well maintained and well managed complex that features a spacious layout, beautiful big bay windows, cozy gas fireplace, and in-suite laundry. Enjoy the breathtaking views of Mt. Baker and Golden Ears Mountains from your private balcony. The large fenced yard is the perfect spot for year round BBQs, family gatherings or play area for the kids. A double parking garage with extra storage space and visitor parking are also provided for your convenience. Enjoy the urban suburban lifestyle that Falcon Heights has to offer. live here today!
Nearby Buildings
Disclaimer: Listing data is based in whole or in part on data generated by the Real Estate Board of Greater Vancouver and Fraser Valley Real Estate Board which assumes no responsibility for its accuracy. - The advertising on this website is provided on behalf of the BC Condos & Homes Team - Re/Max Crest Realty, 300 - 1195 W Broadway, Vancouver, BC

