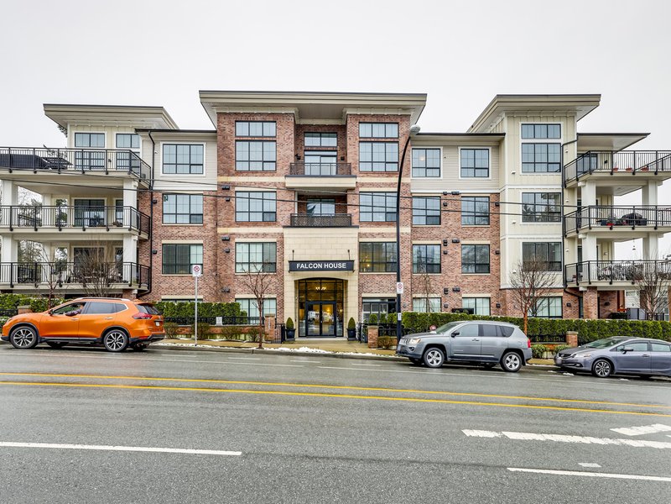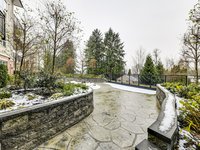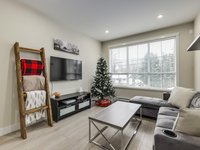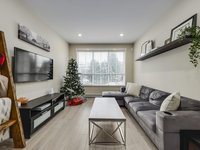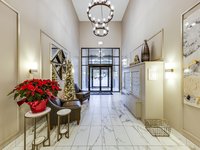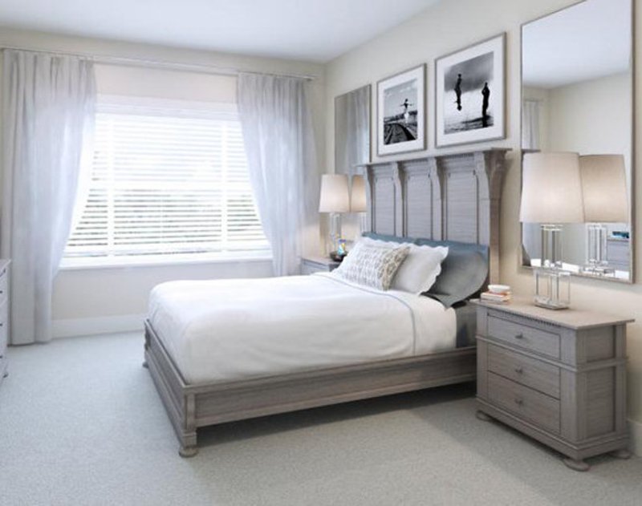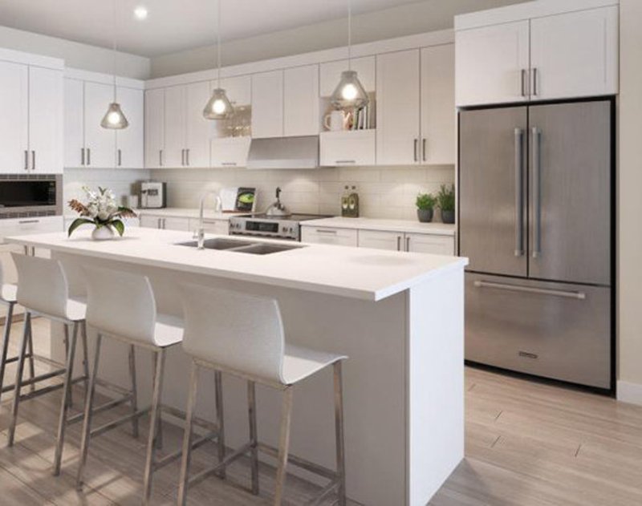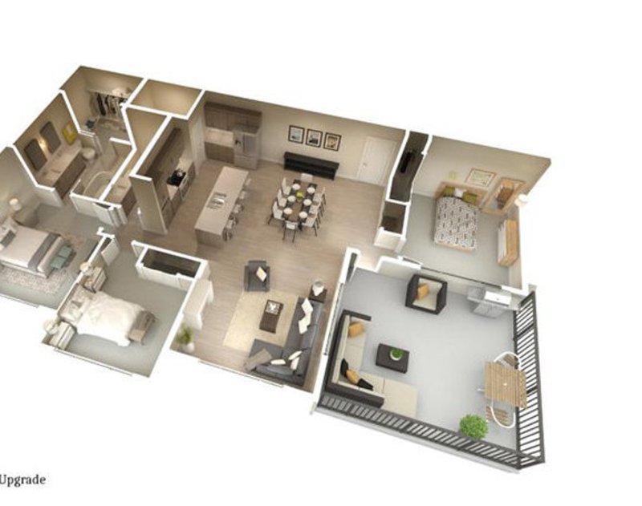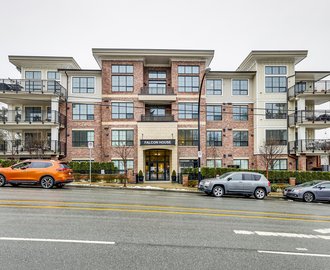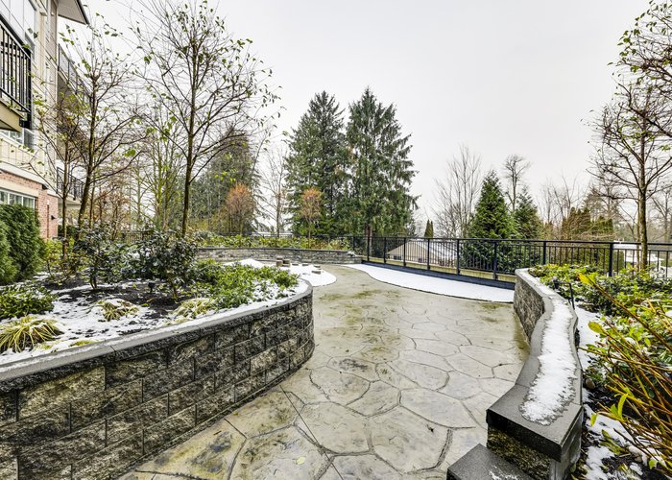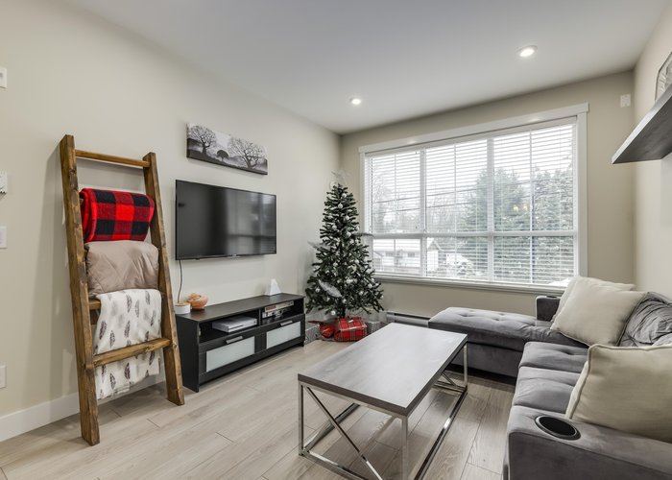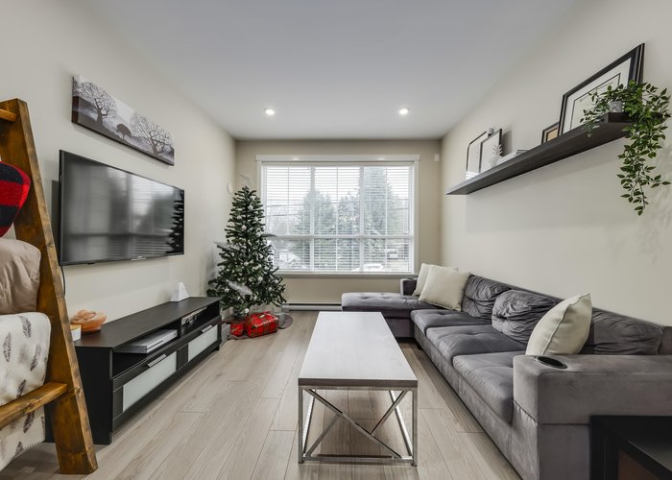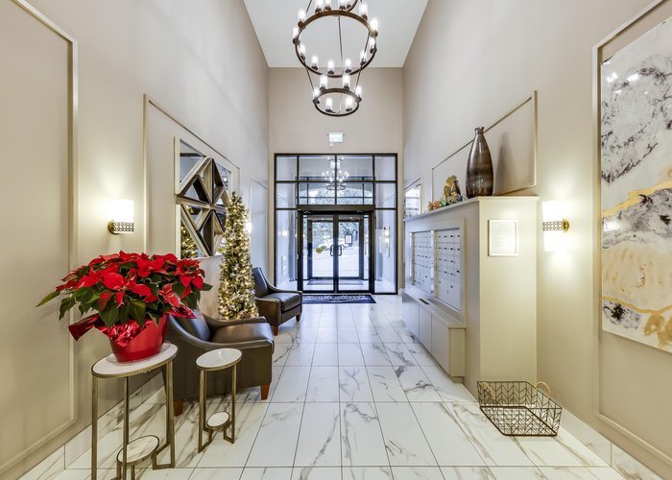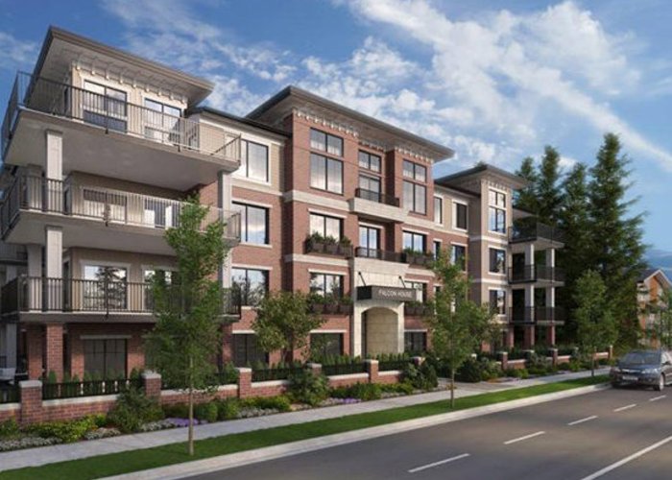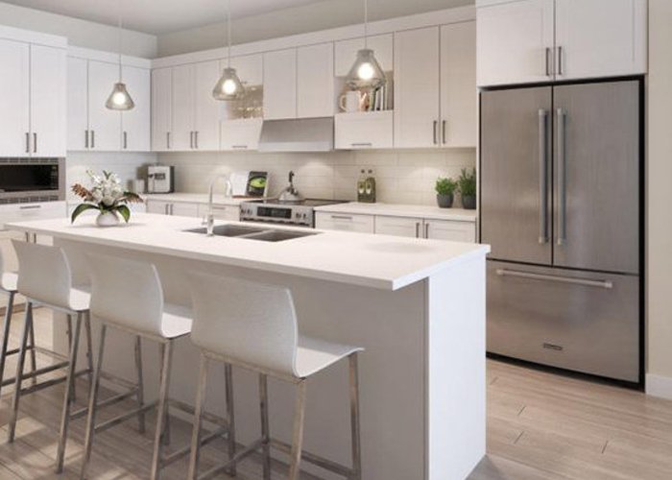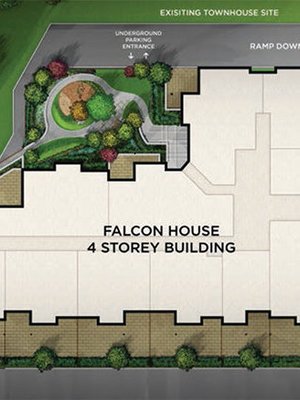Falcon House - 12367 224 Street
Maple Ridge, V2X 6B9
Direct Seller Listings – Exclusive to BC Condos and Homes
Sold History
| Date | Address | Bed | Bath | Asking Price | Sold Price | Sqft | $/Sqft | DOM | Strata Fees | Tax | Listed By | ||||||||||||||||||||||||||||||||||||||||||||||||||||||||||||||||||||||||||||||||||||||||||||||||
|---|---|---|---|---|---|---|---|---|---|---|---|---|---|---|---|---|---|---|---|---|---|---|---|---|---|---|---|---|---|---|---|---|---|---|---|---|---|---|---|---|---|---|---|---|---|---|---|---|---|---|---|---|---|---|---|---|---|---|---|---|---|---|---|---|---|---|---|---|---|---|---|---|---|---|---|---|---|---|---|---|---|---|---|---|---|---|---|---|---|---|---|---|---|---|---|---|---|---|---|---|---|---|---|---|---|---|---|
| 05/04/2024 | 201 12367 224 Street | 1 | 1 | $469,800 ($706/sqft) | Login to View | 665 | Login to View | 13 | $229 | $2,074 in 2022 | |||||||||||||||||||||||||||||||||||||||||||||||||||||||||||||||||||||||||||||||||||||||||||||||||
| Avg: | Login to View | 665 | Login to View | 13 | |||||||||||||||||||||||||||||||||||||||||||||||||||||||||||||||||||||||||||||||||||||||||||||||||||||||
Strata ByLaws
Amenities
Other Amenities Information
|
Falcon House Amenities
|

Building Information
| Building Name: | Falcon House |
| Building Address: | 12367 224 Street, Maple Ridge, V2X 6B9 |
| Levels: | 4 |
| Suites: | 40 |
| Status: | Completed |
| Built: | 2016 |
| Title To Land: | Freehold Strata |
| Strata Plan: | BCP46508 |
| Subarea: | West Central |
| Area: | Maple Ridge |
| Board Name: | Real Estate Board Of Greater Vancouver |
| Management: | Confidential |
| Units in Development: | 40 |
| Units in Strata: | 40 |
| Property Types: | Freehold Strata |
Building Contacts
| Official Website: | www.falconhouse.ca/ |
| Developer: |
Falcon Homes
phone: 6049412092 |
| Management: | Confidential |
Maintenance Fee Includes
| Garbage Pickup |
| Gardening |
| Hot Water |
Features
thoughtful Design Traditional Design With Arch Stone Entry And Brick Finishing Reminiscent Of European Style |
| Protective Rain Screen Technology For Your Peace Of Mind |
| Over-sized, Engineered Double Glazed Lot-e Windows Providing Natural Light To All Levels |
| Falcon Homes Designed Floor Plans To Maximize Interior And Exterior Living Space |
| Comfortably Sized Balconies To Enjoy The Views And Entertain |
| Courtyard Designed To Maximize Views To The Greenbelt |
| Oversized Garden Patios On Ground Floor Suites Complimented By Deluxe Landscaping |
| Select Tandem Parking Spots Available |
| Storage Lockers With Most Parking Stalls* |
exceptional Interiors 10’-0” Ceiling Height On Ground Floor. 9’-0” Clear Ceilings On 2nd, 3rd & 4th Floors. Added Raised Ceiling Details In Fourth Floor Units |
| Extra Wide Plank Distressed Look Laminate Flooring In Entry, Dining And Living Rooms With Upgraded Underlay |
| Premium Carpet With Upgraded Underlay In Bedrooms And Closets |
| Designer Selected Lighting Package |
| Horizontal 2” Blinds Installed On All Windows |
| Optional Electric Fireplace With Designer Concrete Mantle/surround * |
| Optional Laundry Room Cabinets For Added Storage * |
| Solid Shelving Closet Organizers |
gourmet Kitchens Premium Samsung Stainless Steel Appliance Package Featuring Self Cleaning Convection Range And French Door Fridge With Bottom Mount Freezer |
| Optional Fridge Upgrade To Counter Depth For Sleek Look * |
| Stainless Steel Built In Microwave In Most Suites |
| Built In Hood Fan For Chef Styled Kitchen |
| Select Units With Otr Micro Hood Fan Combination |
| Contemporary Style Full Wrap Cabinets With Soft Close Hardware |
| Optional Upgrade Available To Maple Shaker Or Painted Shaker * |
| Quartz Countertop With Undermount Double Bowl Stainless Steel Sink |
| Delta Chrome - Stylish Single Lever Faucet With Pull Out Extension Spray |
| Modern Pendant Lighting At Island / Breakfast Bar |
| Under Cabinet Puck Lighting |
| Full Height Ceramic Tile Backsplash |
| Recycle Cabinet With Two Bin Insert |
| Pantry Cupboards For Greater Storage Luxurious Bathrooms |
| Quality Delta Tommy Single Lever Faucets |
| Optional “nu Heat” In Ensuites * |
| Free Standing Soaker Tubs |
| Lo-threshold Showers In Ensuites |
| Oversized Shower With Ceramic Tile Surround And Frameless Glass Doors |
| Contemporary Style Full Wrap Cabinets With Soft Close Hardware |
| Optional Upgrade To Maple Shaker Or Painted Shaker Cabinets * |
| Quartz Countertop With Undermount Sink |
| Chrome Framed Full Width Mirrors With Designer Lighting |
| Medicine Cabinet Mirrors In Ensuites |
| Comfort Height Toilets With Soft Close Seat And Lid |
for Your Peace Of Mind & Convenience Samsung Full Size Front Loading High Efficiency Washer And Dryer |
| Concrete Topping On Floors For Limited Noise Transfer |
| Wall Assembly With Additional Sound Proofing Between Suites |
| Convenient And Secure Enter Phone Access With Security Camera Feature |
| Security Cameras Throughout Building With Close Circuit Viewing Feature |
| Keyless Entry Fob’s |
| Rough In For In-suite Security System |
| Sprinkler System Throughout The Building |
| Secure Anodized Lockset And Peephole On All Front Doors |
| Rough-in For Optional Air Conditioning Unit |
| Designer Hallway And Lighting Features |
| Customized Elevator Featuring A 9’ Interior Cab Height |
falcon House Amenities Situated With Dedicated Parkland And Creek To West Of Property |
| Located On 224th With North Facing Views Of Golden Ears |
| Walking Distance To Maple Ridge Shops And Services |
| Situated Along Cycling Route On 224th |
| Easy Access To Abernathy Way |
Description
Falcon House - 12367 224 Street, Maple Ridge, BC V2X 6B9, Canada. Strata plan number BCP46508. Crossroads are 224 Street and 124 Avenue. This development is 4 storeys with 40 units. Completed 2017. 1 bedroom, 2 bedroom, 2 bedroom plus den, and three bedroom homes. Ranging from 648 square feet to 2014 square feet. Falcon House is built with exceptional craftsmanship and quality from top to bottom. Developed by Falcon Homes. Architecture by Points West Architecture. Maintenance fees includes garbage pickup, gardening, and hot water.
Nearby parks include Reg Franklin Park, Merkley Park, Maple Ridge Secondary Lacrosse Box and Alouette Park. Schools nearby are Alouette Elementary School, Maple Ridge Sec, Eric Langton Elementary and St Patrick's School. Grocery stores/supermarkets are The British Store, Extra Foods, Country Milk, Root's Natural Organic Foods, Kin's Farm Market and Thrifty Foods. Steps away from several bus stops. Walking distance shopping, restaurants and coffee shops. Short drive toMaple Ridge Public Library, Haney Place Mall and Silver Valley Farms.
Nearby Buildings
Disclaimer: Listing data is based in whole or in part on data generated by the Real Estate Board of Greater Vancouver and Fraser Valley Real Estate Board which assumes no responsibility for its accuracy. - The advertising on this website is provided on behalf of the BC Condos & Homes Team - Re/Max Crest Realty, 300 - 1195 W Broadway, Vancouver, BC
