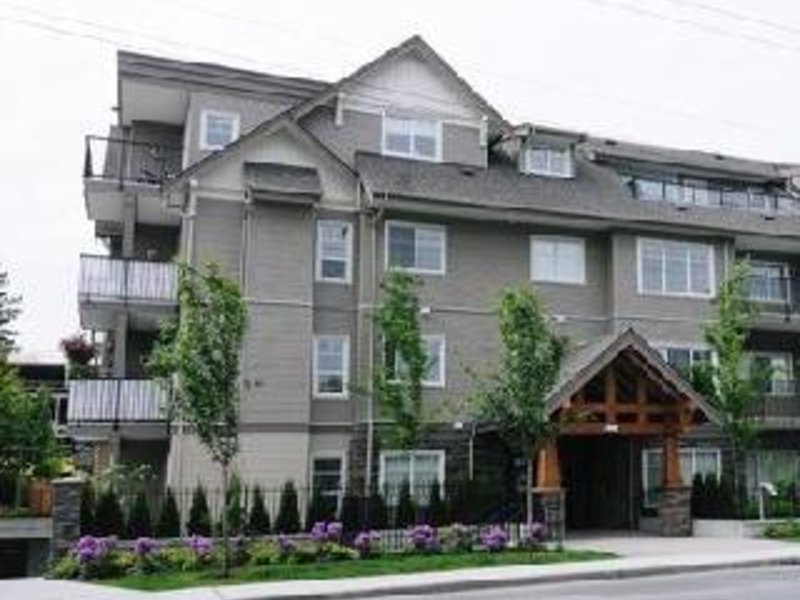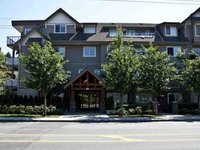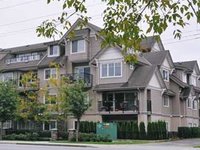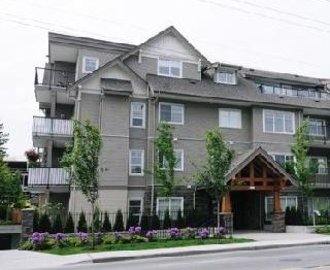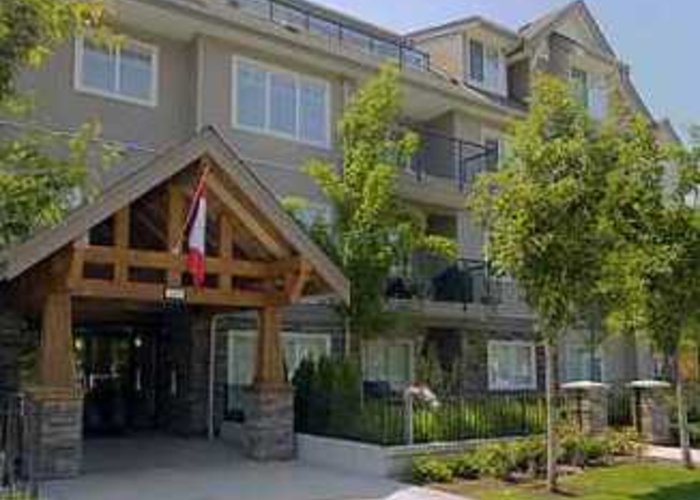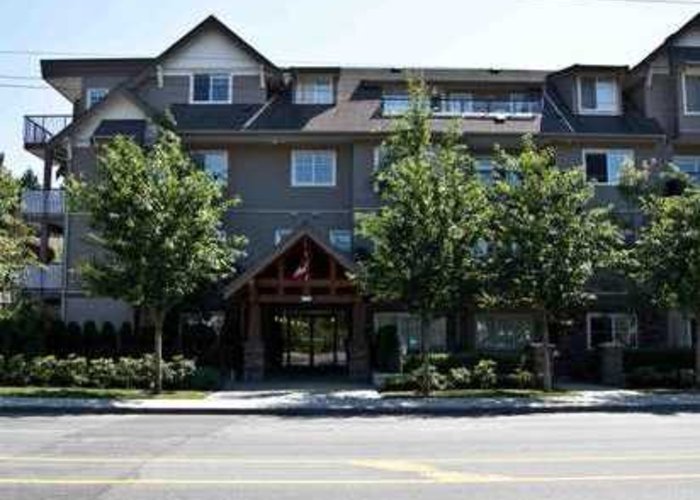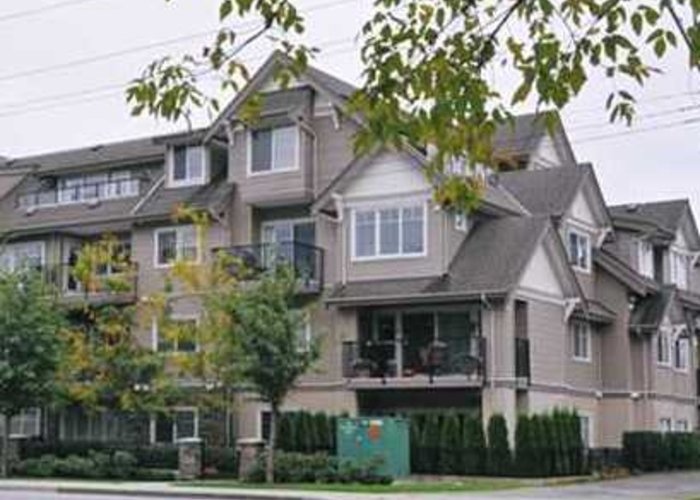Falcon Manor - 22150 Dewdney Trunk Road
Maple Ridge, V2X 3H6
Direct Seller Listings – Exclusive to BC Condos and Homes
For Sale In Building & Complex
| Date | Address | Status | Bed | Bath | Price | FisherValue | Attributes | Sqft | DOM | Strata Fees | Tax | Listed By | ||||||||||||||||||||||||||||||||||||||||||||||||||||||||||||||||||||||||||||||||||||||||||||||
|---|---|---|---|---|---|---|---|---|---|---|---|---|---|---|---|---|---|---|---|---|---|---|---|---|---|---|---|---|---|---|---|---|---|---|---|---|---|---|---|---|---|---|---|---|---|---|---|---|---|---|---|---|---|---|---|---|---|---|---|---|---|---|---|---|---|---|---|---|---|---|---|---|---|---|---|---|---|---|---|---|---|---|---|---|---|---|---|---|---|---|---|---|---|---|---|---|---|---|---|---|---|---|---|---|---|---|
| 04/15/2025 | 104 22150 Dewdney trunk Road | Active | 3 | 2 | $680,000 ($522/sqft) | Login to View | Login to View | 1302 | 2 | $494 | $3,071 in 2024 | Renanza Realty Inc. | ||||||||||||||||||||||||||||||||||||||||||||||||||||||||||||||||||||||||||||||||||||||||||||||
| 04/15/2025 | 109 22150 Dewdney trunk Road | Active | 2 | 2 | $639,800 ($601/sqft) | Login to View | Login to View | 1065 | 2 | $424 | $2,762 in 2024 | Royal LePage West Real Estate Services | ||||||||||||||||||||||||||||||||||||||||||||||||||||||||||||||||||||||||||||||||||||||||||||||
| 03/24/2025 | 106 22150 Dewdney trunk Road | Active | 2 | 2 | $599,888 ($555/sqft) | Login to View | Login to View | 1080 | 24 | $428 | $2,329 in 2022 | RE/MAX LIFESTYLES REALTY | ||||||||||||||||||||||||||||||||||||||||||||||||||||||||||||||||||||||||||||||||||||||||||||||
| 03/21/2025 | 215 22150 Dewdney trunk Road | Active | 2 | 2 | $629,900 ($545/sqft) | Login to View | Login to View | 1155 | 27 | $449 | $2,910 in 2024 | Evergreen West Realty | ||||||||||||||||||||||||||||||||||||||||||||||||||||||||||||||||||||||||||||||||||||||||||||||
| 03/17/2025 | 207 22150 Dewdney trunk Road | Active | 2 | 2 | $625,000 ($584/sqft) | Login to View | Login to View | 1071 | 31 | $420 | $2,774 in 2024 | Macdonald Realty | ||||||||||||||||||||||||||||||||||||||||||||||||||||||||||||||||||||||||||||||||||||||||||||||
| 01/29/2025 | 402 22150 Dewdney trunk Road | Active | 1 | 2 | $479,000 ($573/sqft) | Login to View | Login to View | 836 | 78 | $330 | $2,527 in 2024 | Royal LePage Sterling Realty | ||||||||||||||||||||||||||||||||||||||||||||||||||||||||||||||||||||||||||||||||||||||||||||||
| Avg: | $608,931 | 1085 | 27 | |||||||||||||||||||||||||||||||||||||||||||||||||||||||||||||||||||||||||||||||||||||||||||||||||||||||
Sold History
| Date | Address | Bed | Bath | Asking Price | Sold Price | Sqft | $/Sqft | DOM | Strata Fees | Tax | Listed By | ||||||||||||||||||||||||||||||||||||||||||||||||||||||||||||||||||||||||||||||||||||||||||||||||
|---|---|---|---|---|---|---|---|---|---|---|---|---|---|---|---|---|---|---|---|---|---|---|---|---|---|---|---|---|---|---|---|---|---|---|---|---|---|---|---|---|---|---|---|---|---|---|---|---|---|---|---|---|---|---|---|---|---|---|---|---|---|---|---|---|---|---|---|---|---|---|---|---|---|---|---|---|---|---|---|---|---|---|---|---|---|---|---|---|---|---|---|---|---|---|---|---|---|---|---|---|---|---|---|---|---|---|---|
| 01/30/2025 | 303 22150 Dewdney Trunk Road | 2 | 2 | $599,000 ($563/sqft) | Login to View | 1063 | Login to View | 28 | $425 | $2,817 in 2024 | Oakwyn Realty Ltd. | ||||||||||||||||||||||||||||||||||||||||||||||||||||||||||||||||||||||||||||||||||||||||||||||||
| 01/13/2025 | 204 22150 Dewdney Trunk Road | 3 | 2 | $649,000 ($518/sqft) | Login to View | 1252 | Login to View | 150 | $494 | $2,607 in 2022 | RE/MAX Heights Realty | ||||||||||||||||||||||||||||||||||||||||||||||||||||||||||||||||||||||||||||||||||||||||||||||||
| 11/29/2024 | 115 22150 Dewdney Trunk Road | 2 | 2 | $639,900 ($552/sqft) | Login to View | 1159 | Login to View | 18 | $445 | $2,867 in 2024 | Keller Williams Ocean Realty | ||||||||||||||||||||||||||||||||||||||||||||||||||||||||||||||||||||||||||||||||||||||||||||||||
| 07/27/2024 | 310 22150 Dewdney Trunk Road | 2 | 2 | $624,800 ($581/sqft) | Login to View | 1076 | Login to View | 11 | $407 | $2,817 in 2024 | RE/MAX Treeland Realty | ||||||||||||||||||||||||||||||||||||||||||||||||||||||||||||||||||||||||||||||||||||||||||||||||
| 05/12/2024 | 102 22150 Dewdney Trunk Road | 3 | 2 | $665,000 ($504/sqft) | Login to View | 1319 | Login to View | 10 | $486 | $2,588 in 2022 | RE/MAX All Points Realty | ||||||||||||||||||||||||||||||||||||||||||||||||||||||||||||||||||||||||||||||||||||||||||||||||
| Avg: | Login to View | 1174 | Login to View | 43 | |||||||||||||||||||||||||||||||||||||||||||||||||||||||||||||||||||||||||||||||||||||||||||||||||||||||
Open House
| 104 22150 DEWDNEY TRUNK ROAD open for viewings on Saturday 19 April: 2:00 - 4:00PM |
| 104 22150 DEWDNEY TRUNK ROAD open for viewings on Sunday 20 April: 2:00 - 4:00PM |
| 109 22150 DEWDNEY TRUNK ROAD open for viewings on Saturday 19 April: 2:00 - 4:00PM |
Strata ByLaws
Pets Restrictions
| Pets Allowed: | 2 |
| Dogs Allowed: | Yes |
| Cats Allowed: | Yes |
Amenities
Building Information
| Building Name: | Falcon Manor |
| Building Address: | 22150 Dewdney trunk Road, Maple Ridge, V2X 3H6 |
| Levels: | 4 |
| Suites: | 58 |
| Status: | Completed |
| Built: | 2007 |
| Title To Land: | Freehold Strata |
| Building Type: | Strata |
| Strata Plan: | BCS2391 |
| Subarea: | West Central |
| Area: | Maple Ridge |
| Board Name: | Real Estate Board Of Greater Vancouver |
| Management: | Self Managed |
| Units in Development: | 58 |
| Units in Strata: | 58 |
| Subcategories: | Strata |
| Property Types: | Freehold Strata |
Building Contacts
| Developer: |
Falcon Homes
phone: 6049412092 |
| Management: | Self Managed |
Construction Info
| Year Built: | 2007 |
| Levels: | 4 |
| Construction: | Frame - Wood |
| Rain Screen: | Full |
| Roof: | Asphalt |
| Foundation: | Concrete Perimeter |
| Exterior Finish: | Vinyl |
Maintenance Fee Includes
| Garbage Pickup |
| Gardening |
| Management |
Features
| Courtyard |
| Secure Underground Parking |
| 9' Ceilings |
| Crown Moldings |
| Large Living Rooms With Fireplaces |
| A Lot Of Windows |
| Granite Countertops |
| Stainless Steel Appliances |
| Spacious Rooms |
| Laminate Floors |
| Balconies |
| Patios On Main Level |
Description
Falcon Manor - 22150 Dewdney Trunk Road, Maple Ridge, BC V2X 3H7, BCS2391 - located in West Central area of Maple Ridge, near the crossroads Dewdney Trunk Road and 222 Street. The Falcon Manor is a walking distance from Municipal Hall, Maple Ridge Arts Centre and Theatre, Zellers, Save-on-Foods, Starbucks Coffee, Memorial Peace Park, Maple Ridge Public Library, London Drugs, Shoppers Drug Mart, REVS Maple Ridge, Haney Place Mall, Haney Shopping Plaza, Eric Langton Elementary, St. Patrick's School, Reg Franklin Park, Merkley Park, Maple Ridge Secondary, Kin Park, Alouette Elementary, Glenwood Elementary and Ridge Meadows Hospital. The restaurants in the neighbourhood are Ebi Sushi, Mona Pizza, Soprano's Pizza, King's Kitchen, Shinobi Japanese, Red Robin, McDonald's, Marina's Gelato, Bean Around Books, Papa John's Pizza and China Kitchen. The residents of Falcon Manor have easy access to Lougheed Hwy, Golden Ears Bridge and Pitt Meadows Bridge. The bus stops and Port Haney Station are within walking distance away. Award winning Falcon Homes quality built Falcon Manor in 2007. This four-level building has a frame-wood construction, vinyl exterior finishing and full rain screen. There are 58 units in development and in strata. This complex offers courtyard, storage lockers, in-suite laundry, secure underground parking and an elevator. Most homes feature 9' ceilings, crown moldings, large living rooms with fireplaces, a lot of windows, granite countertops in the kitchen, stainless steel appliances, spacious rooms, laminate floors, balconies and patios on main level.
Nearby Buildings
| Building Name | Address | Levels | Built | Link |
|---|---|---|---|---|
| Dewdney Place | 22128 Dewdney Trunk Road, West Central | 2 | 1989 | |
| Gordon Towers | 11980 222ND Street, West Central | 12 | 1989 | |
| Canuck Plaza | 12096 222ND Street, West Central | 3 | 1972 | |
| Oxford Manor | 22222 Avenue, West Central | 3 | 1989 | |
| 12123 222ND | 12123 222ND Street, West Central | 0 | 0000 | |
| Cambridge House | 22213 Selkirk Ave, West Central | 3 | 1988 | |
| The Dorchester | 11963 223RD Street, West Central | 3 | 1990 | |
| Alouette Apartments | 11957 223RD Street, West Central | 3 | 1975 | |
| Self Managed | 11869 223RD Street, West Central | 3 | 1987 |
Disclaimer: Listing data is based in whole or in part on data generated by the Real Estate Board of Greater Vancouver and Fraser Valley Real Estate Board which assumes no responsibility for its accuracy. - The advertising on this website is provided on behalf of the BC Condos & Homes Team - Re/Max Crest Realty, 300 - 1195 W Broadway, Vancouver, BC
