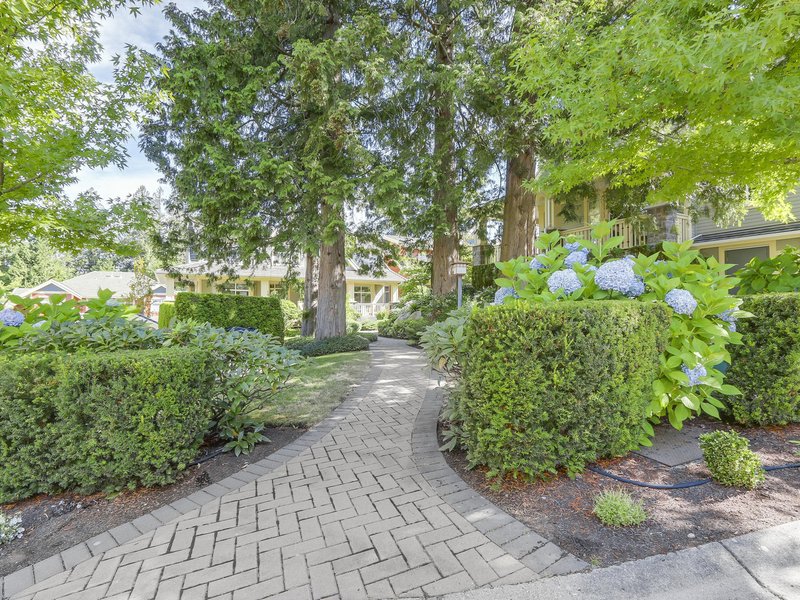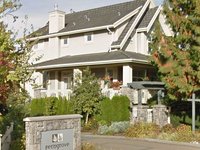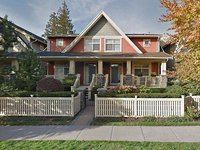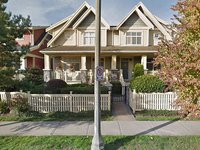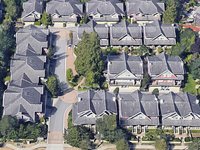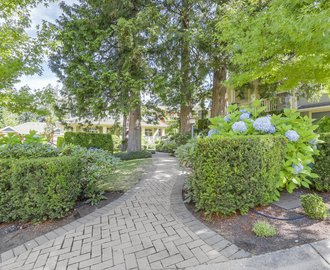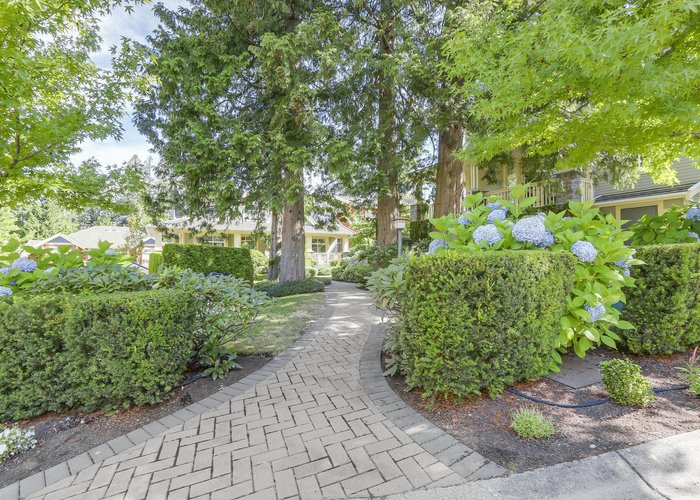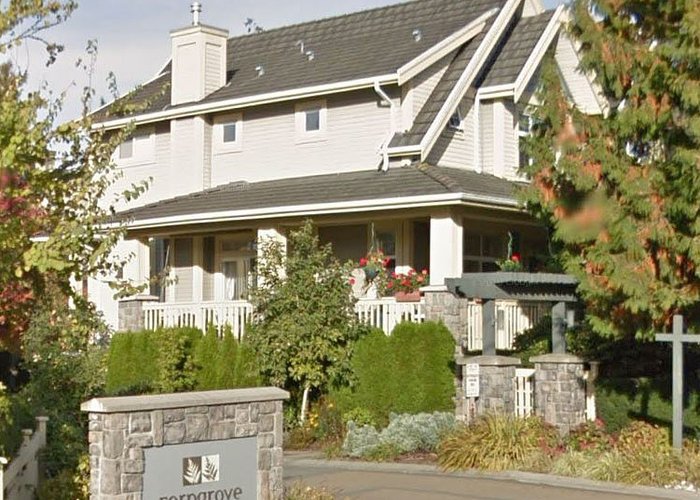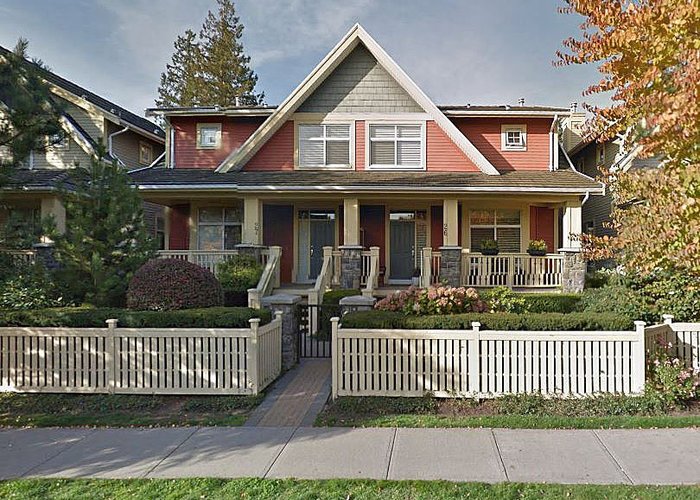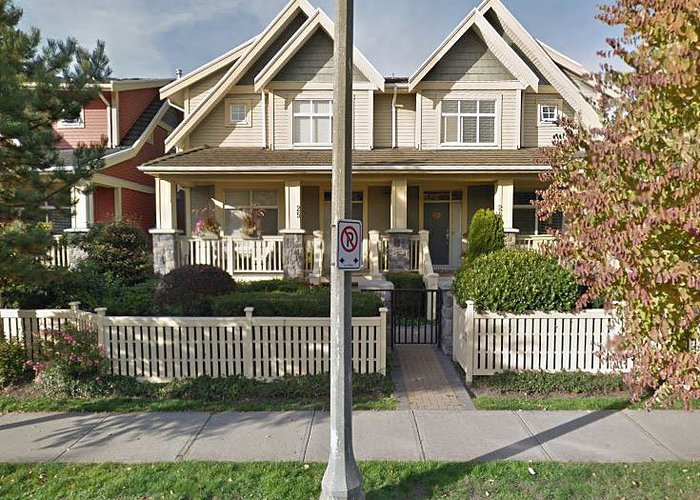Ferngrove - 15255 36th Ave
Surrey, V3S 0Y4
Sold History
| Date | Address | Bed | Bath | Asking Price | Sold Price | Sqft | $/Sqft | DOM | Listed By |
|---|---|---|---|---|---|---|---|---|---|
| 06/10/2024 | 4 15255 36th Ave | 4 | 4 | $1,199,900 | Login to View | 2530 | Login to View | 5 | UbzyRs Oapuzkex Ekyl Pbec. |
| Avg: | Login to View | 2530 | Login to View | 5 |
Strata ByLaws
Pets Restrictions
| Pets Allowed: | 2 |
| Dogs Allowed: | Yes |
| Cats Allowed: | Yes |

Building Information
| Building Name: | Ferngrove |
| Building Address: | 15255 36th Ave, Surrey, V3S 0Y4 |
| Suites: | 29 |
| Status: | Completed |
| Built: | 2004 |
| Title To Land: | Freehold Strata |
| Building Type: | Strata |
| Strata Plan: | BCS757 |
| Subarea: | Morgan Creek |
| Area: | South Surrey White Rock |
| Board Name: | Fraser Valley Real Estate Board |
| Management: | Leonis Management & Consultants Ltd. |
| Management Phone: | 604-575-5474 |
| Units in Development: | 29 |
| Units in Strata: | 29 |
| Subcategories: | Strata |
| Property Types: | Freehold Strata |
Building Contacts
| Architect: |
Gomberoff Bell Lyon Architects Group Inc
phone: 604-736-1156 |
| Developer: |
Ferngrove Townhomes Ltd
phone: 604-732-7651 |
| Management: |
Leonis Management & Consultants Ltd.
phone: 604-575-5474 email: [email protected] |
Construction Info
| Year Built: | 2004 |
| Construction: | Frame - Wood |
| Rain Screen: | Full |
| Roof: | Tile - Composite |
| Foundation: | Concrete Perimeter |
| Exterior Finish: | Other |
Maintenance Fee Includes
| Garbage Pickup |
| Gardening |
| Management |
Features
| Exteriors Have Wood Detailing |
| Hardie Plank Siding |
| Shingle Accent Gables |
| Private Fenced Yards |
| Rainscreen Technology |
| Wood Picket Fence |
| Water Faucet In Each Yard |
| Side-by-side Double Garage With Door Opener |
| Visitor Parking Availabe |
| Heritage Style Architecture By Gomberoff Bell Lyon |
| Lots Of Windows |
| Lots Of Storage |
| Rough-in For Vacuum |
| Pre-wired For Security System |
| Hard-wired Smoke Detectors |
| Double Glazed Vinyl Windows & Sliding Glass Doors |
| Laundry Closet With Hook-ups For Stacking Washer & Dryer |
| Linen Closets |
| Natural Gas Heating With Electric Baseboards |
| Telephone & Cable Outlets/connections |
| Unfinished Basements |
stylish Interiors: Large, Open Floor Plans |
| 2 Designer Colour Schemes ("tan" & "caramel") |
| Tile Floor Entry |
| Natural Gas Fireplace With Mantel In Living And Family Rooms |
| Custom Berber Carpet |
| Wood Style Blinds Throughout |
| Decora-style Rocker Light Switches Throughout |
| 4 1/2” Wood Baseboards Throughout |
gourmet Kitchens: Full-wrap Laminate Countertops |
| Ceramic Tile Backsplash |
| Appliance Package: Stove, Dishwasher, Refrigerator, And Garburator |
| Kitchen Nook Or Island |
| Recessed Halogen Pot Lighting |
| Double Stainless Steel Sink |
| Delta Single Lever Faucet & Vegetable Spray |
| Microwave Shelf |
| Wood Shaker Style Maple Or White Beaded Cabinets |
| 3/4” Maple Or Beech Wood Flooring In Kitchen And Nook |
elegant Bathrooms: Soaker Tubs With Imported Ceramic Tile Backsplash And Accent Details In Main Bathroom |
| Pedestal Sink & Vanity Mirror In Main Floor Bathroom |
| 2 Sinks & Full Width Vanity Mirror In Master Bathroom |
| Separate Glass Enclosed Shower And Corner Soaker Tubs Or Oversize Shower With Built In Seat In Ensuite Bathroom |
| Ceramic Detailed Tile By Tierra Sol |
| Water Saving Toilets By Crane |
| Shaker White Cabinets |
| Laminate Countertops And 1/2” Splash |
| Imported Ceramic Tile Floor |
| Designer Light Bar |
| Delta Single Lever Pressure Balanced Shower Control With Chrome Finish |
| “victorian” Series Towel Bar And Paper Holder |
Documents
Description
Ferngrove - 15255 36 Avenue Surrey, BC V3S 0Y4, BCS757 - Located on 36 Avenue and 152 Street in the popular area of Rosemary Heights in South Surrey. Ferngrove offers 29 townhomes built in 2004 by Ferngrove Townhome Ltd. with heritage style architecture by the award winning Gomberoff Bell Lyon. This is a well maintained complex that is professionally managed. These homes are centrally located near transit, schools, Morgan Creek Golf Course, Softball City, Sunnyside Acres Urban Forest Park, restaurants, shopping, White Rock Beach, and all your amenities just minutes away! Direct access to major transportation routes including the Vancouver-Blaine Highway, allows an easy commute to surrounding destinations.
Stylish exteriors feature wood detailing, hardie plank siding, shingle accent gables and rainscreen technology. Residents have a private fenced yard, wood picket fence and a side-by-side double garage with a door opener. Homes feature large, open floor plans with plenty of windows for natural lighting. Interiors feature 2 designer colour schemes, a beautiful tile floor entry, cozy natural gas fireplaces in living and family rooms, berber carpet and wood style blinds throughout. Gourmet kitchens include laminate countertops, ceramic backsplash, appliance package, wood shaker style maple or white beaded cabinets and kitchen nook or island. Elegant bathrooms include designer light bars, shaker white cabinets, imported ceramic tile floor and laminate countertops.
Other features at Ferngrove include a rough-in vacuum, pre-wired security system, laundry closet with hook-ups for stacking washer and dryer, linen closet and unfinished basements. Landscaped greenspace with trees and garden areas surround Ferngrove with walking paths and benches for residents to enjoy the outdoors! This community is in a private and quiet location in Rosemary Heights with beautiful homes that suite every lifestyle - Live at Ferngrove!
Other Buildings in Complex
| Name | Address | Active Listings |
|---|---|---|
| Ferngrove | 15255 36 Avenue, Surrey | 0 |
Nearby Buildings
| Building Name | Address | Levels | Built | Link |
|---|---|---|---|---|
| Ferngrove | 15255 36 Avenue, Morgan Creek | 3 | 2004 | |
| Cambria | 15288 36TH Ave, Morgan Creek | 3 | 2003 | |
| Edgewater | 15195 36 Avenue, Morgan Creek | 1 | 2013 | |
| Edgewater | 15195 36TH Ave, Morgan Creek | 3 | 2013 | |
| Edgewater | 15185 36 Avenue, Morgan Creek | 1 | 2013 | |
| Edgewater | 15185 36 Ave, Morgan Creek | 3 | 2013 | |
| Edgewater | 15175 36 Avenue, Morgan Creek | 1 | 2013 | |
| Edgewater | 15175 36 Ave, Morgan Creek | 3 | 2013 | |
| Solay | 15168 36TH Ave, Morgan Creek | 3 | 2005 | |
| Solay | 15168 36 Avenue, Morgan Creek | 3 | 2005 | |
| Edgewater | 15155 36 Ave, Morgan Creek | 3 | 2014 | |
| Edgewater | 15145 36 Ave, Morgan Creek | 3 | 2014 | |
| Sundance | 15236 36 Avenue, Morgan Creek | 3 | 2003 | |
| Sundance | 15236 36TH Ave, Morgan Creek | 3 | 2003 | |
| Cambria | 15288 36 Avenue, Morgan Creek | 3 | 2003 | |
| Rosemary Walk | 15237 36 Avenue, Morgan Creek | 3 | 2006 | |
| Rosemary Walk | 15237 36 Ave, Morgan Creek | 3 | 2006 | |
| Barber Creek Estates | 3502 150A Street, Morgan Creek | 3 | 2005 |
Disclaimer: Listing data is based in whole or in part on data generated by the Real Estate Board of Greater Vancouver and Fraser Valley Real Estate Board which assumes no responsibility for its accuracy. - The advertising on this website is provided on behalf of the BC Condos & Homes Team - Re/Max Crest Realty, 300 - 1195 W Broadway, Vancouver, BC
